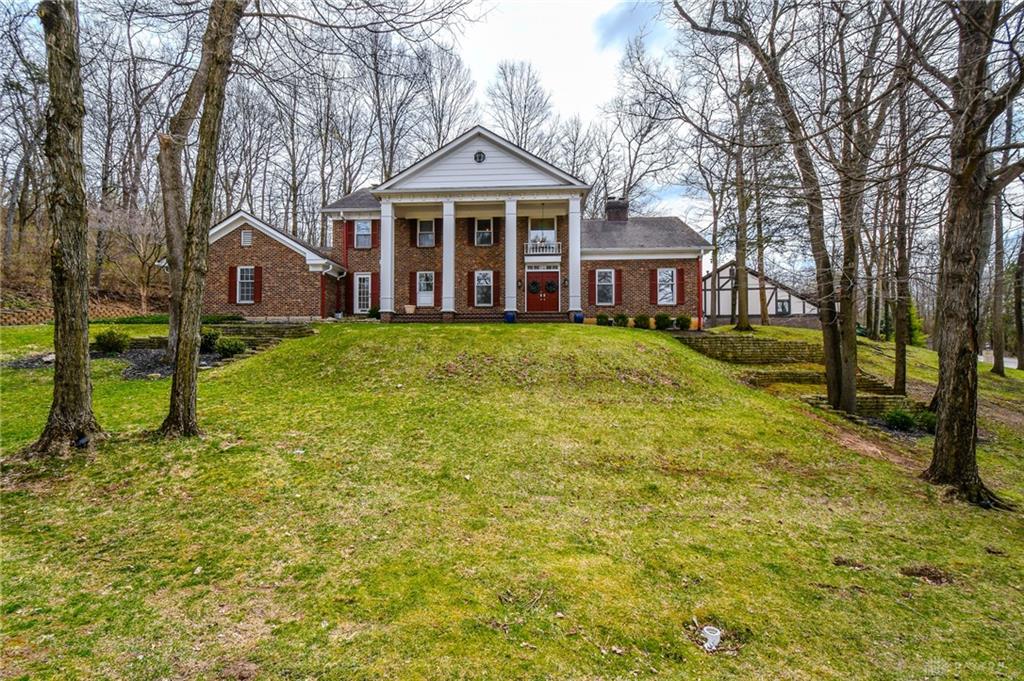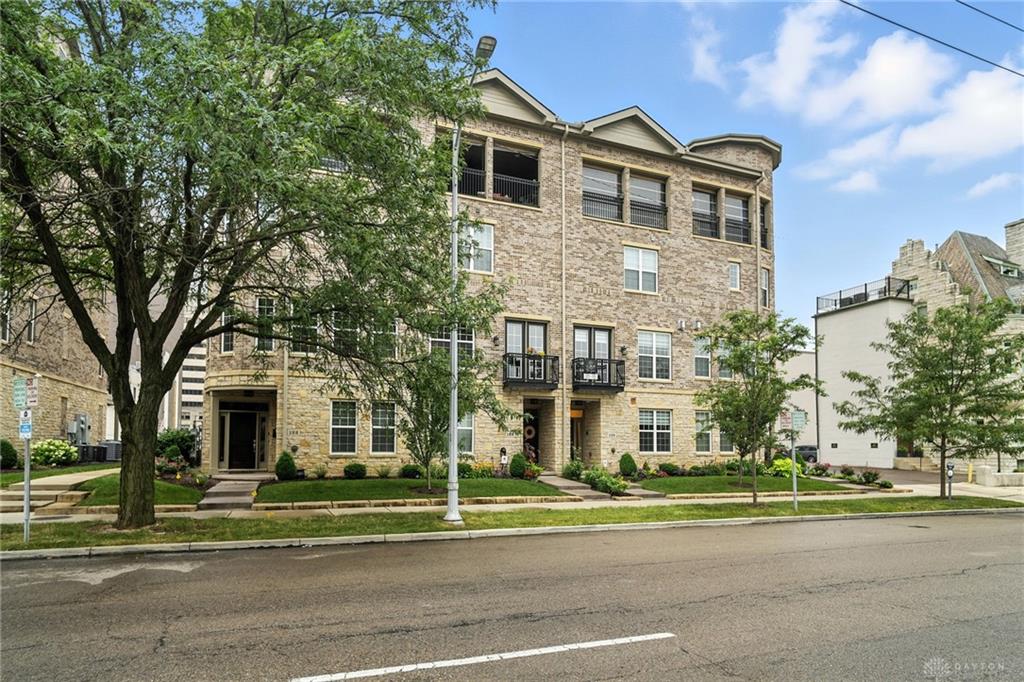4813 sq. ft.
4 baths
4 beds
$710,000 Price
931507 MLS#
Marketing Remarks
Stunning, gorgeous, polished, pristine are just a few adjectives that best describe this home. The views are captivating and peaceful as you look out on the over two acres. This home was built in 1978 and the stones on the house and surrounding walls were taken from a quarry that was once in Centerville. This home was taken down to the studs and rebuilt in 2006 with top-tier craftsmanship throughout. It has an open floor plan designed with the ease of entertaining or a busy lifestyle. The floors were constructed of Fumed White Oak wood. The kitchen is refined aesthetically with high-end finishes. It's appointed with a Wolf stove top, double oven, an exceptional number of cabinets, and the counter is Silestone. There is a solarium which is heated and cooled if needed by a mini split. It just speaks of peace and tranquility. They’ve designed to bring a bit of the outside in by using some of the stone in the entry way from the garage. Every nook and cranny were specifically designed for a reason. Plenty of storage in the closets with all having organizers or being a walk-in. For convenience there is an upstairs laundry room and a lower-level laundry room. Upstairs appliances are new and all convey. There are two water heaters, one that has just been replaced, and two HVAC systems serviced regularly. The lower level is a living area all its own. From a kitchenette to your own access in and out. Outside there is another oasis. The carport built in 2006 has two uses. You may prefer to use it for parking or use it for an outdoor entertainment area .You can do as much or as little outdoors regarding the landscape. There is a deer fence that surrounds some of the back and sides of the property. Nature is wonderful to enjoy but not always up-close and personal. This is truly a unique piece of property and a delight to see. It can not be seen from the street. This property is a hidden gem offering peace, privacy and breathtaking surroundings right in the heart of Centerville.
additional details
- Outside Features Cable TV,Fence,Patio,Storage Shed
- Heating System Forced Air,Natural Gas
- Cooling Central
- Fireplace One,Woodburning
- Garage 2 Car,Attached,Carport,Opener,Overhead Storage
- Total Baths 4
- Utilities 220 Volt Outlet,City Water,Natural Gas
- Lot Dimensions 2.34 ACRES
Room Dimensions
- Entry Room: 7 x 11 (Main)
- Living Room: 14 x 27 (Main)
- Dining Room: 13 x 12 (Main)
- Kitchen: 18 x 27 (Main)
- Family Room: 25 x 14 (Lower Level)
- Bedroom: 18 x 18 (Second)
- Bedroom: 12 x 14 (Second)
- Bedroom: 13 x 18 (Second)
- Bedroom: 12 x 12 (Lower Level)
- Utility Room: 7 x 7 (Second)
- Rec Room: 13 x 27 (Lower Level)
- Study/Office: 9 x 13 (Main)
- Other: 13 x 16 (Main)
- Other: 12 x 12 (Main)
Virtual Tour
Great Schools in this area
similar Properties
1955 Kresswood Circle
Nestled in a woody cul-de-sac within the Dale Ridg...
More Details
$725,000
2031 Stonewater Drive
Welcome to your dream home! This stunning property...
More Details
$725,000
128 Monument Avenue
Experience the best of downtown living in this stu...
More Details
$710,000

- Office : 937.434.7600
- Mobile : 937-266-5511
- Fax :937-306-1806

My team and I are here to assist you. We value your time. Contact us for prompt service.
Mortgage Calculator
This is your principal + interest payment, or in other words, what you send to the bank each month. But remember, you will also have to budget for homeowners insurance, real estate taxes, and if you are unable to afford a 20% down payment, Private Mortgage Insurance (PMI). These additional costs could increase your monthly outlay by as much 50%, sometimes more.
Data relating to real estate for sale on this web site comes in part from the IDX Program of the Dayton Area Board of Realtors. IDX information is provided exclusively for consumers' personal, non-commercial use and may not be used for any purpose other than to identify prospective properties consumers may be interested in purchasing.
Information is deemed reliable but is not guaranteed.
![]() © 2025 Georgiana C. Nye. All rights reserved | Design by FlyerMaker Pro | admin
© 2025 Georgiana C. Nye. All rights reserved | Design by FlyerMaker Pro | admin


























































































