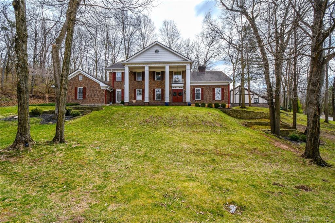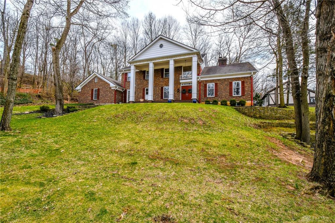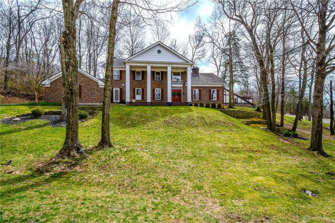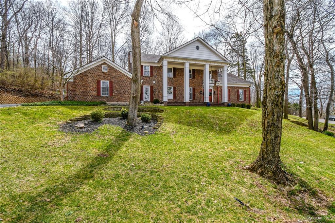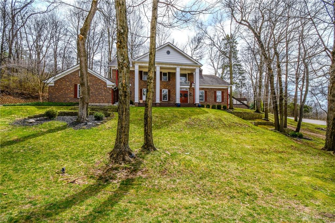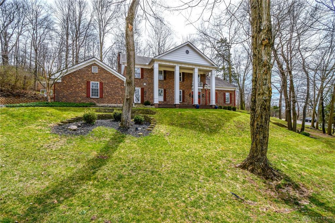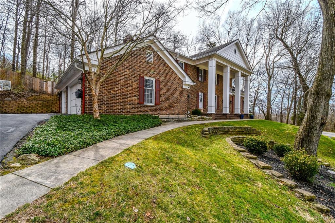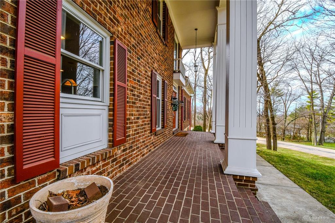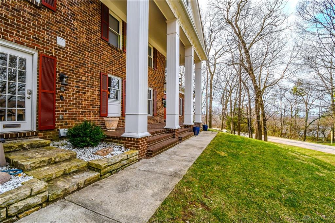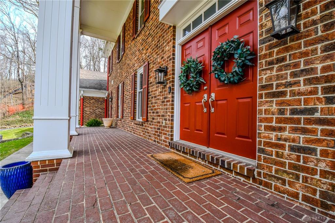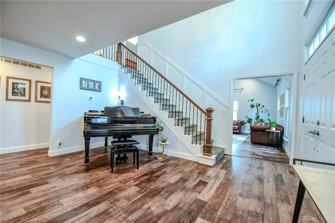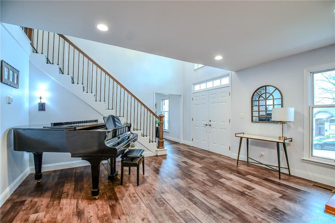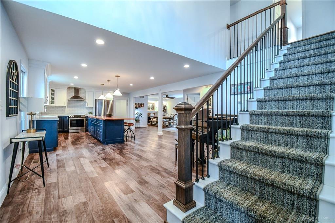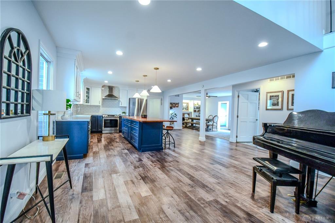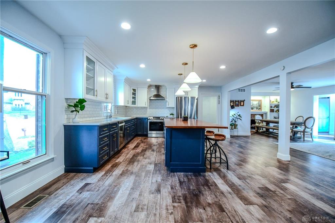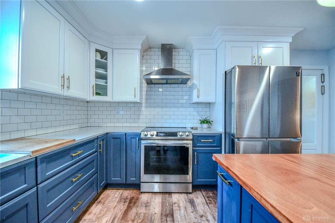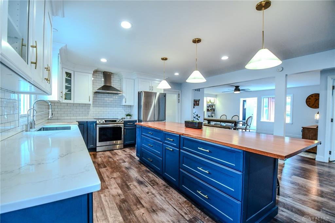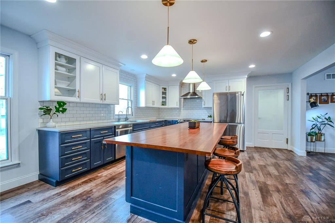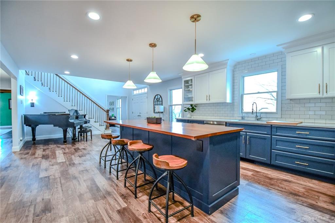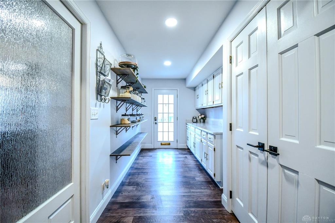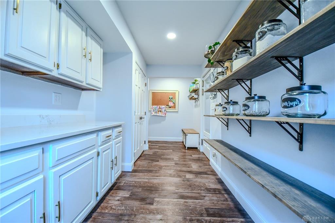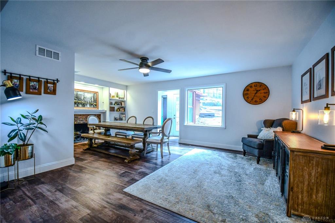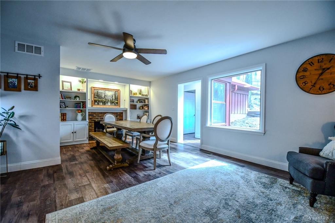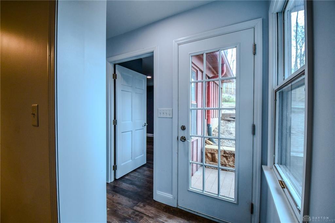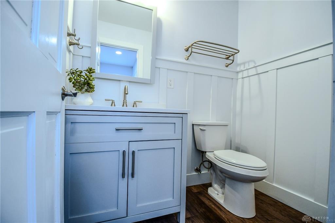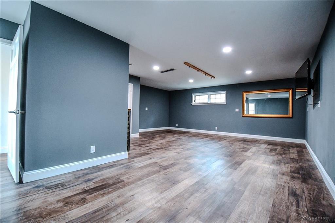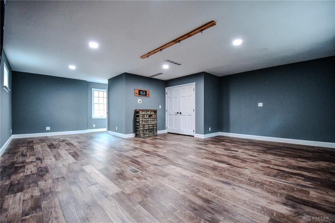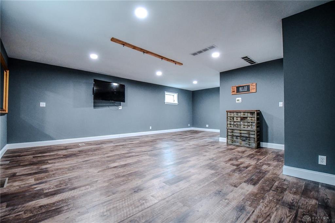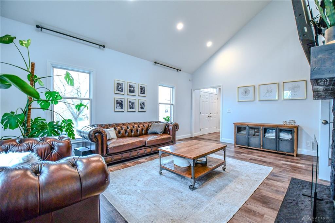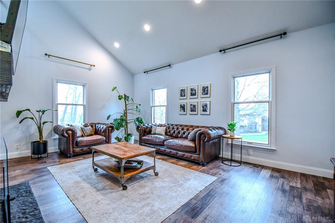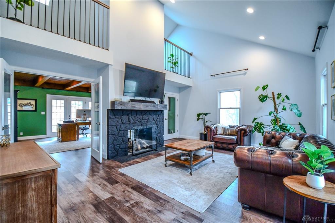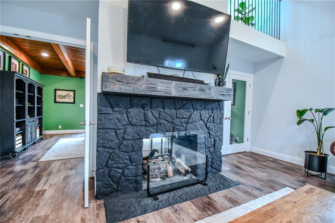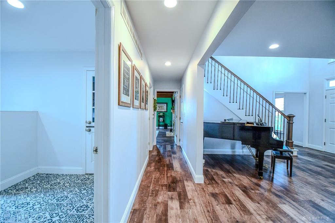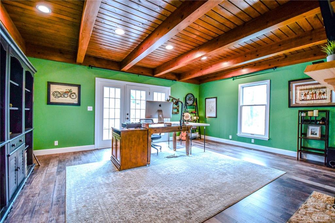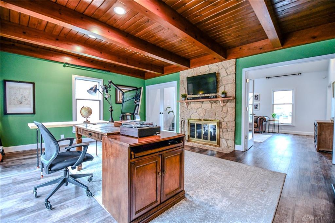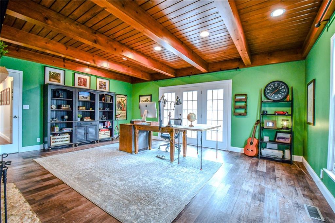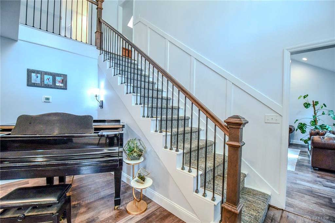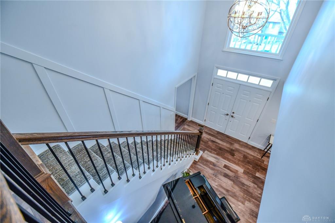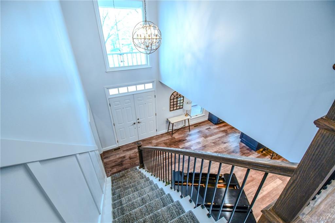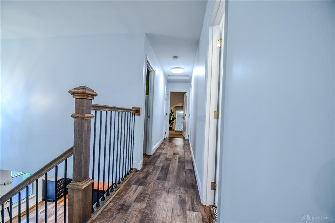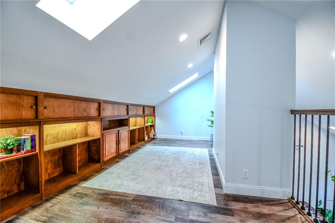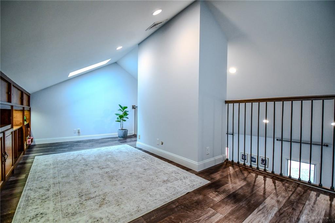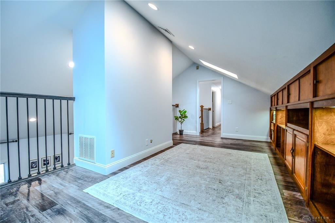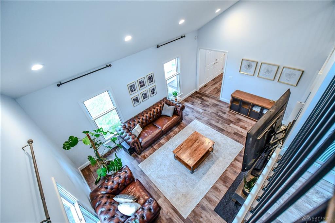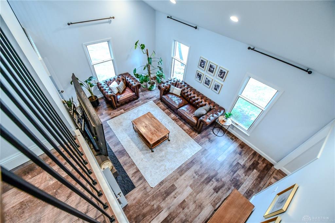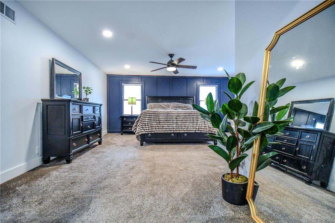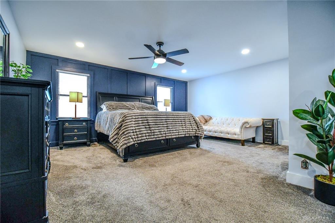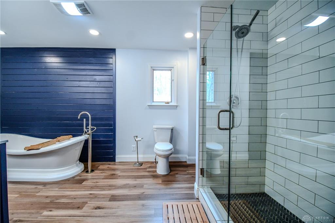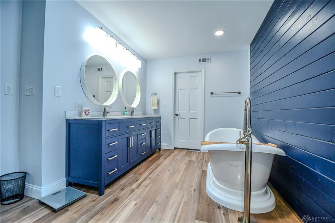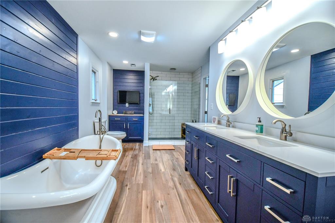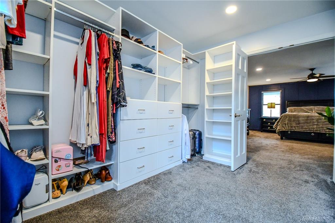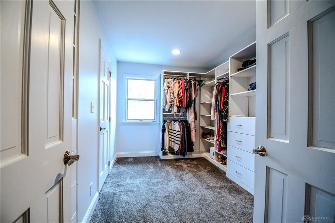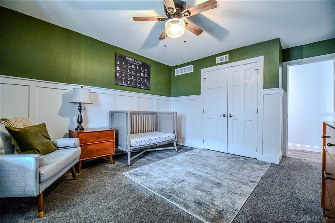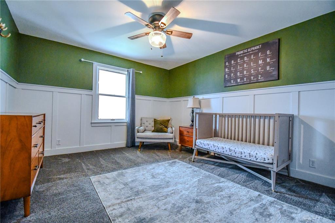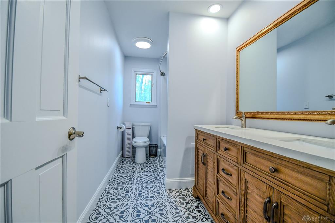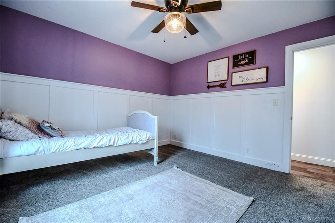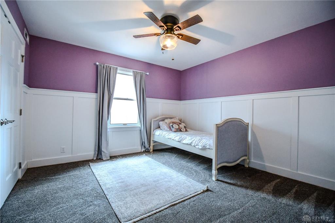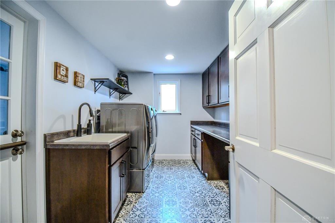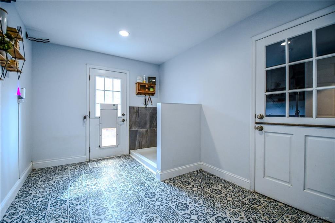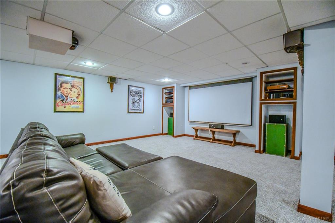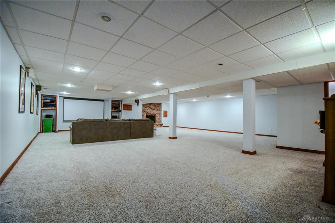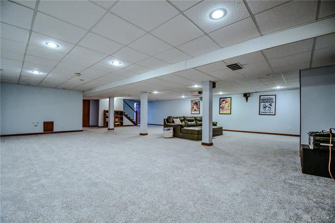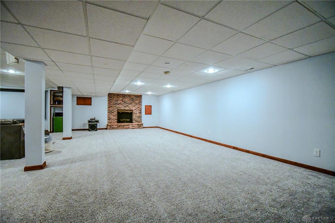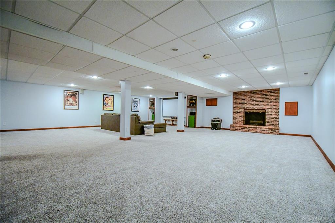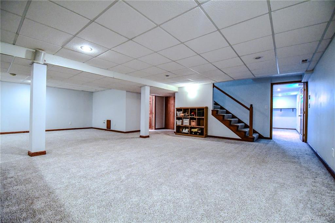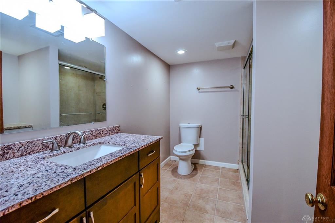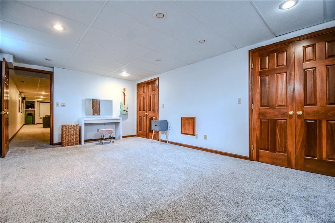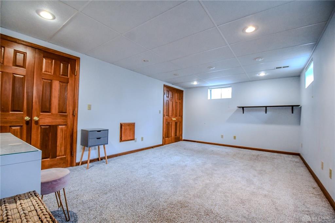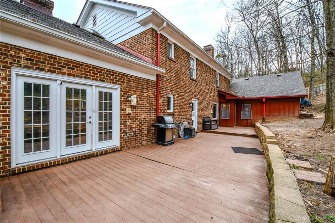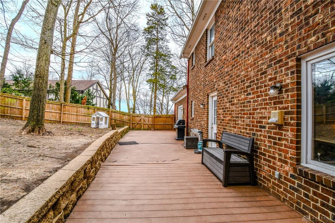5909 sq. ft.
4 baths
4 beds
$695,000 Price
929502 MLS#
Marketing Remarks
Nestled in a woody cul-de-sac within the Dale Ridge Estates, this recently remodeled Georgian home is back on the market featuring a brand-new roof installed in May 2025. With its generous layout and versatile living spaces, this property offers excellent potential as a multigenerational home. Whether you're looking to accommodate extended family or create separate living areas, the possibilities here are wide open. As you step inside, you’re greeted by soaring high ceilings and an abundance of natural light, flooding the open-concept layout. The kitchen, truly the heart of this home, featuring a generous island, quartz and butcher-block countertops, incredible butler’s pantry, and beautiful finishes that create an inviting space for both cooking and entertaining. The main living areas connect effortlessly, including a massive den with a stunning two-sided gas fireplace that adds warmth and sophistication, while offering a cozy spot to relax with family. Upstairs, the expansive primary suite is a luxurious retreat, complete with a spa-like ensuite bath featuring a soaking tub, a walk-in shower, and a custom-designed walk-in closet system. Each of the additional bedrooms also includes custom closet systems, offering exceptional organization and maximizing space for all your storage needs. Adding to the home's appeal, the loft space overlooks the living area below, featuring lighted built-ins that offer both style and functionality, perfect for a home office, library, or creative retreat. The home also includes a unique dog room on the main floor with built in pet washing station; this space has access to both the fully fenced private backyard as well as the large laundry facility. The finished basement is an entertainer's dream, complete with a functional fireplace, projector/screen for movie nights, and a bonus room that could easily be converted into an additional 5th bedroom. Complete with a full bathroom in the basement. It's a must see!
additional details
- Outside Features Deck,Fence,Lawn Sprinkler,Porch
- Heating System Natural Gas
- Cooling Central
- Fireplace Gas,Glass Doors,Three or More,Two Sided
- Garage 3 Car,Attached,Opener
- Total Baths 4
- Utilities 220 Volt Outlet,City Water,Natural Gas,Sanitary Sewer
- Lot Dimensions irregular
Room Dimensions
- Entry Room: 11 x 15 (Main)
- Great Room: 15 x 19 (Main)
- Kitchen: 15 x 20 (Main)
- Dining Room: 15 x 20 (Main)
- Laundry: 8 x 11 (Main)
- Study/Office: 15 x 19 (Main)
- Bedroom: 21 x 26 (Main)
- Mud Room: 9 x 11 (Main)
- Loft: 11 x 19 (Second)
- Primary Bedroom: 18 x 19 (Second)
- Bedroom: 12 x 13 (Second)
- Bedroom: 12 x 12 (Second)
- Media Room: 30 x 35 (Basement)
- Bonus Room: 12 x 17 (Basement)
Virtual Tour
Great Schools in this area
similar Properties
1955 Kresswood Circle
Nestled in a woody cul-de-sac within the Dale Ridg...
More Details
$695,000

- Office : 937.434.7600
- Mobile : 937-266-5511
- Fax :937-306-1806

My team and I are here to assist you. We value your time. Contact us for prompt service.
Mortgage Calculator
This is your principal + interest payment, or in other words, what you send to the bank each month. But remember, you will also have to budget for homeowners insurance, real estate taxes, and if you are unable to afford a 20% down payment, Private Mortgage Insurance (PMI). These additional costs could increase your monthly outlay by as much 50%, sometimes more.
Data relating to real estate for sale on this web site comes in part from the IDX Program of the Dayton Area Board of Realtors. IDX information is provided exclusively for consumers' personal, non-commercial use and may not be used for any purpose other than to identify prospective properties consumers may be interested in purchasing.
Information is deemed reliable but is not guaranteed.
![]() © 2025 Georgiana C. Nye. All rights reserved | Design by FlyerMaker Pro | admin
© 2025 Georgiana C. Nye. All rights reserved | Design by FlyerMaker Pro | admin

