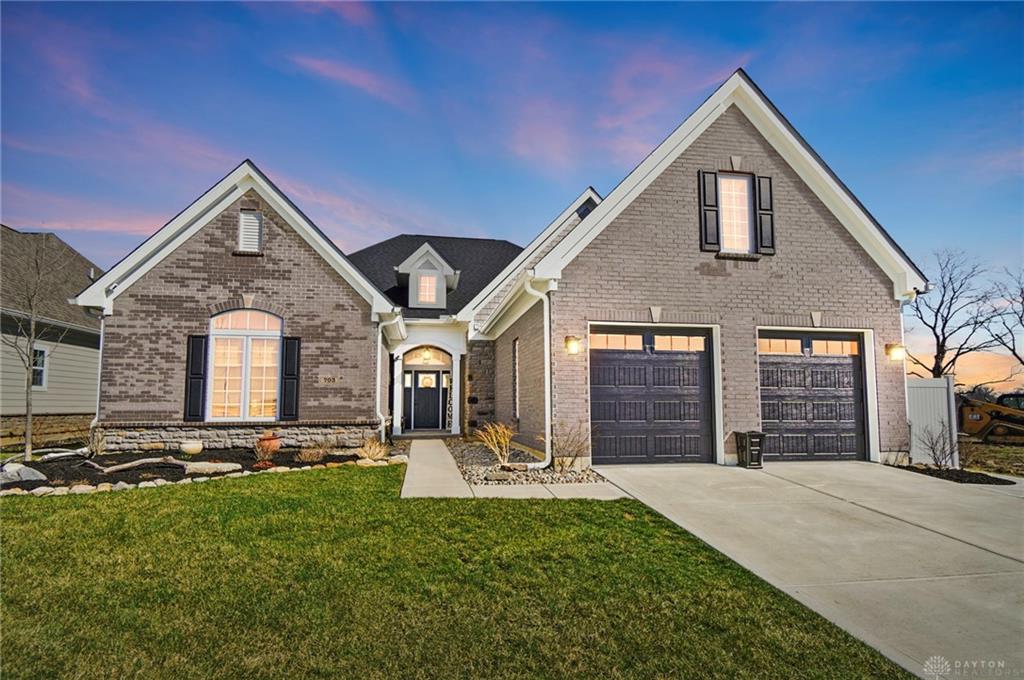4676 sq. ft.
5 baths
5 beds
$725,000 Price
930521 MLS#
Marketing Remarks
Welcome to your dream home! This stunning property offers 5 bedrooms, 4.5 baths and an array of exceptional features designed for comfort and style. Step inside to an open entry with beautiful wood floors, leading to a spacious 2-story great room flooded with natural light from a wall of windows. The coffered ceiling adds a touch of elegance, while the gas fireplace and built-ins provide warmth and charm. The gourmet eat-in kitchen is a chef's delight, featuring a large island with seating, and a huge walk-in pantry, plus a butler's pantry and a vintage range hood that adds a unique character to the space. Adjacent to the kitchen is a convenient mudroom and a first-floor laundry room, making daily chores a breeze. The primary suite is a true retreat, boasting vaulted ceilings, a cozy sitting area, and a luxurious ensuite with a garden shower, water closet, linen closet, and two separate vanities. The second floor also includes a versatile loft space, perfect for a home office or additional living area. The finished lower level offers endless possibilities with a media room, office, rec room, bonus room, and ample storage space, along with a convenient half bath. Outside, enjoy the park-like setting of your own backyard, complete with a covered porch, a fire pit for cool evenings, a basketball court for fun and exercise & a play set with an additional patio to extend your entertaining space. The oversized two-car garage with an electric hookup provides plenty of space for vehicles and storage. This home is equipped with two HVAC systems, ensuring year-round comfort and efficiency. Don't miss the opportunity to make this extraordinary property your own!
additional details
- Outside Features Patio,Porch
- Heating System Forced Air,Natural Gas
- Cooling Central
- Fireplace Gas
- Garage 2 Car,Attached,Opener,Storage
- Total Baths 5
- Utilities City Water,Natural Gas,Sanitary Sewer
- Lot Dimensions of record
Room Dimensions
- Great Room: 23 x 19 (Main)
- Dining Room: 15 x 12 (Main)
- Kitchen: 12 x 17 (Main)
- Breakfast Room: 12 x 17 (Main)
- Laundry: 10 x 10 (Main)
- Bedroom: 15 x 12 (Main)
- Loft: 18 x 13 (Second)
- Primary Bedroom: 28 x 17 (Second)
- Bedroom: 19 x 13 (Second)
- Bedroom: 14 x 12 (Second)
- Bedroom: 19 x 12 (Second)
- Rec Room: 25 x 38 (Lower Level)
- Media Room: 14 x 19 (Lower Level)
- Bonus Room: 15 x 11 (Lower Level)
- Study/Office: 14 x 11 (Lower Level)
Virtual Tour
Great Schools in this area
similar Properties
1922 Fountain View Drive
Generational living at its BEST! This wonderful ho...
More Details
$749,900
604 Brookmeade Court
Welcome to 604 Brookmeade Ct., a meticulously craf...
More Details
$739,900

- Office : 937.434.7600
- Mobile : 937-266-5511
- Fax :937-306-1806

My team and I are here to assist you. We value your time. Contact us for prompt service.
Mortgage Calculator
This is your principal + interest payment, or in other words, what you send to the bank each month. But remember, you will also have to budget for homeowners insurance, real estate taxes, and if you are unable to afford a 20% down payment, Private Mortgage Insurance (PMI). These additional costs could increase your monthly outlay by as much 50%, sometimes more.
 Courtesy: Ownerland Realty, Inc. (513) 896-1200 Jinhong Xia
Courtesy: Ownerland Realty, Inc. (513) 896-1200 Jinhong Xia
Data relating to real estate for sale on this web site comes in part from the IDX Program of the Dayton Area Board of Realtors. IDX information is provided exclusively for consumers' personal, non-commercial use and may not be used for any purpose other than to identify prospective properties consumers may be interested in purchasing.
Information is deemed reliable but is not guaranteed.
![]() © 2025 Georgiana C. Nye. All rights reserved | Design by FlyerMaker Pro | admin
© 2025 Georgiana C. Nye. All rights reserved | Design by FlyerMaker Pro | admin



















































