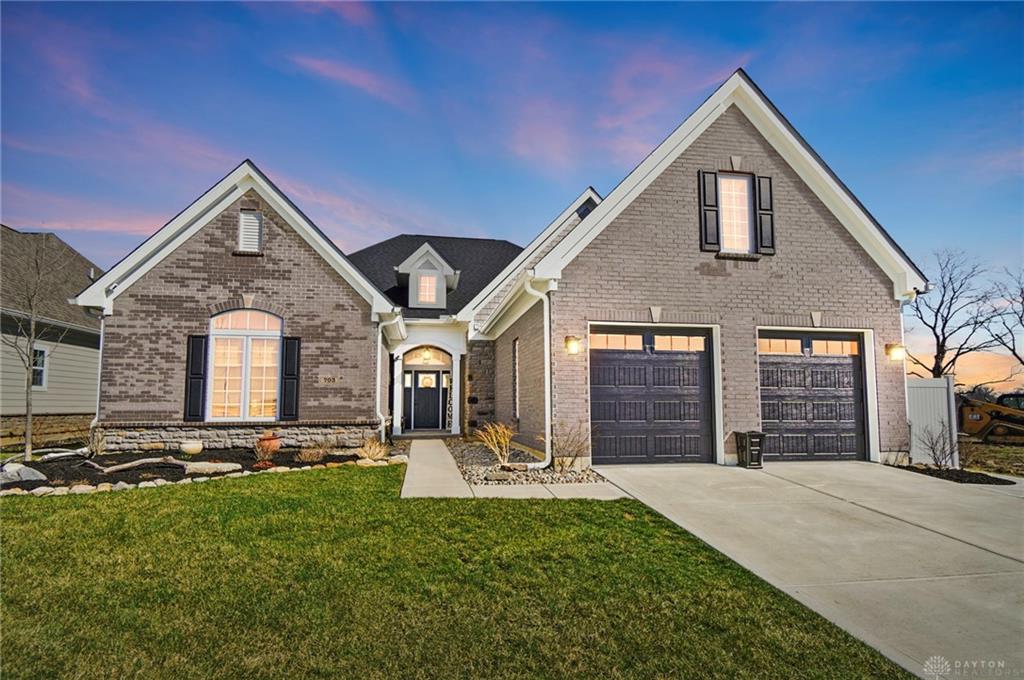Marketing Remarks
Welcome to 604 Brookmeade Ct., a meticulously crafted 3-level luxury home nestled in an exclusive, tranquil neighborhood. Boasting over 5,700 square feet throughout and offering 4 spacious bedrooms and 4 1/2 beautifully appointed bathrooms, this residence combines elegance with functionality to create an extraordinary living experience. The expansive walk-out basement provides endless possibilities for additional living space, entertainment, or a private home office. This home boasts an array of high-end upgrades, including a new water heater installed in 2019, ensuring reliability and comfort, and a water softener added in 2022. The roof, replaced in 2011, remains in excellent condition, providing lasting protection. The gourmet kitchen, remodeled in 2017 is a chef’s dream with striking granite countertops and custom cabinetry, complemented by exquisite tongue-and-groove bamboo flooring that was also installed in 2017. The new carpeting added in 2021 enhances the home’s plush feel throughout within the bedrooms, formal dining room, and formal living room. Every detail of this home has been thoughtfully designed to create an atmosphere of sophistication and serenity, perfect for both intimate gatherings and grand celebrations. With its impressive features and impeccable finishes, 604 Brookmeade Ct. offers an unparalleled living experience. Don't miss the opportunity to own this exquisite residence!
additional details
- Outside Features Deck,Lawn Sprinkler,Patio,Porch,Walking Trails
- Heating System Forced Air,Humidifier,Natural Gas
- Cooling Central
- Fireplace Gas,One
- Garage 3 Car,Attached,Opener
- Total Baths 5
- Utilities City Water,Natural Gas,Storm Sewer
- Lot Dimensions 84x166
Room Dimensions
- Media Room: 127 x 127 (Basement)
- Family Room: 127 x 127 (Basement)
- Game Room: 127 x 127 (Basement)
- Study/Office: 127 x 127 (Basement)
- Exercise Room: 127 x 127 (Basement)
- Other: 127 x 83 (Basement)
- Living Room: 127 x 127 (Main)
- Dining Room: 127 x 127 (Main)
- Bonus Room: 127 x 127 (Main)
- Primary Bedroom: 127 x 127 (Main)
- Entry Room: 83 x 127 (Main)
- Eat In Kitchen: 127 x 127 (Main)
- Laundry: 127 x 48 (Main)
- Bedroom: 127 x 127 (Second)
- Bedroom: 127 x 127 (Second)
- Bedroom: 127 x 127 (Second)
Great Schools in this area
similar Properties
1922 Fountain View Drive
Generational living at its BEST! This wonderful ho...
More Details
$749,900
604 Brookmeade Court
Welcome to 604 Brookmeade Ct., a meticulously craf...
More Details
$739,900

- Office : 937.434.7600
- Mobile : 937-266-5511
- Fax :937-306-1806

My team and I are here to assist you. We value your time. Contact us for prompt service.
Mortgage Calculator
This is your principal + interest payment, or in other words, what you send to the bank each month. But remember, you will also have to budget for homeowners insurance, real estate taxes, and if you are unable to afford a 20% down payment, Private Mortgage Insurance (PMI). These additional costs could increase your monthly outlay by as much 50%, sometimes more.
 Courtesy: Coldwell Banker Heritage (937) 322-0352 Chelsea Ragon
Courtesy: Coldwell Banker Heritage (937) 322-0352 Chelsea Ragon
Data relating to real estate for sale on this web site comes in part from the IDX Program of the Dayton Area Board of Realtors. IDX information is provided exclusively for consumers' personal, non-commercial use and may not be used for any purpose other than to identify prospective properties consumers may be interested in purchasing.
Information is deemed reliable but is not guaranteed.
![]() © 2025 Georgiana C. Nye. All rights reserved | Design by FlyerMaker Pro | admin
© 2025 Georgiana C. Nye. All rights reserved | Design by FlyerMaker Pro | admin






















































































