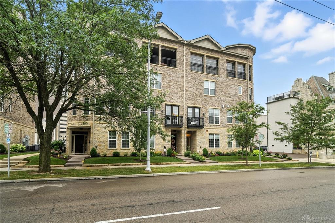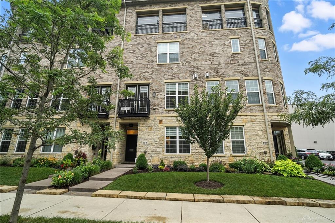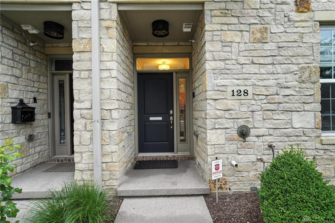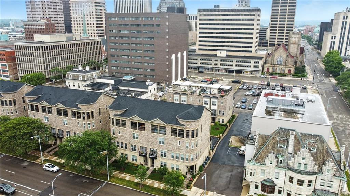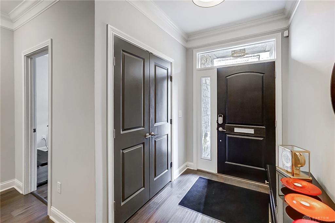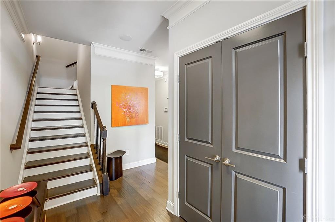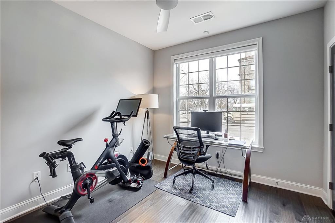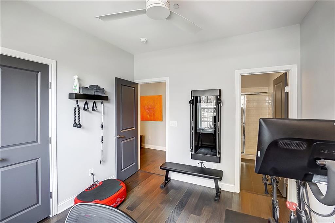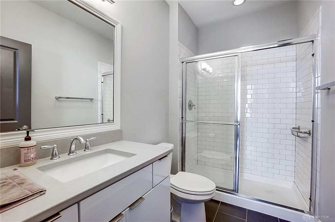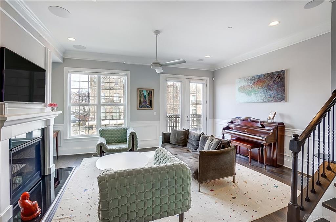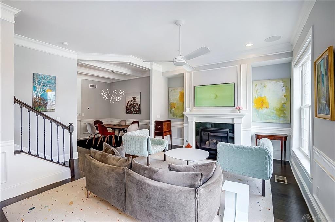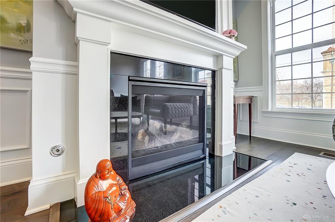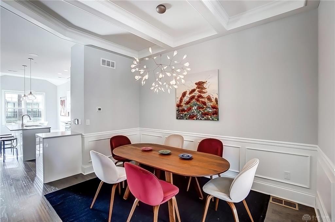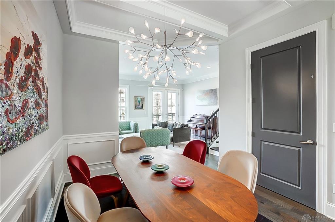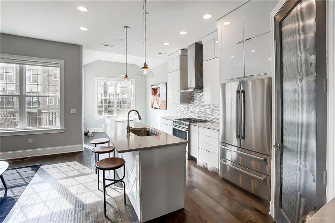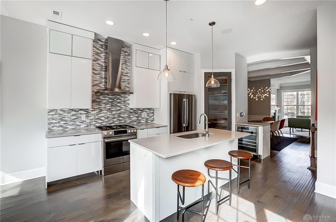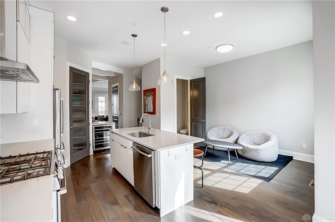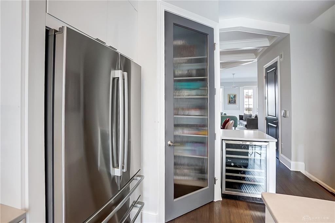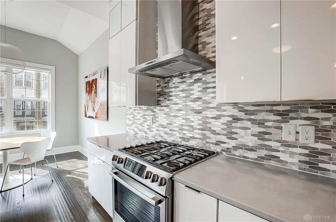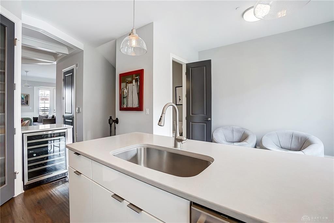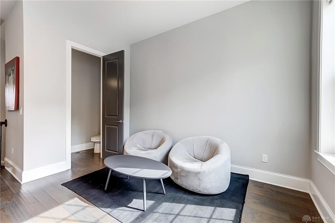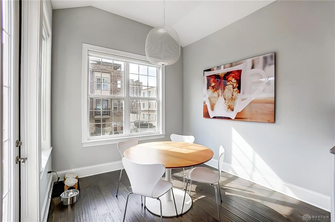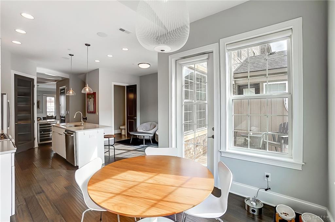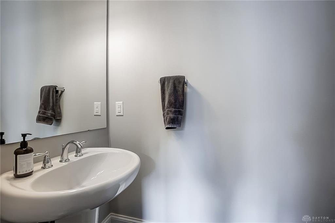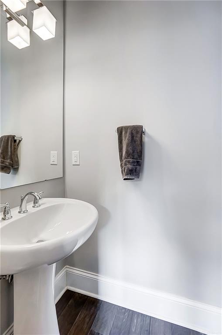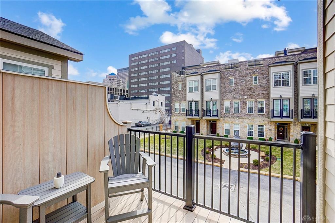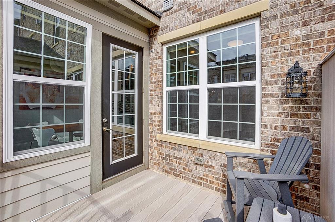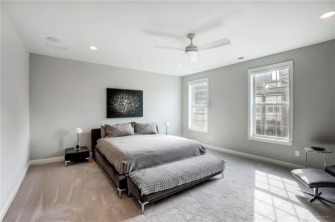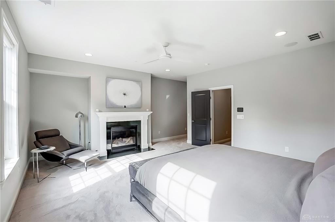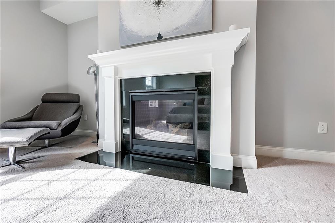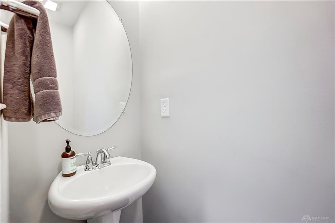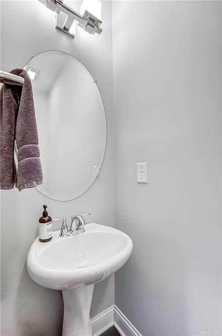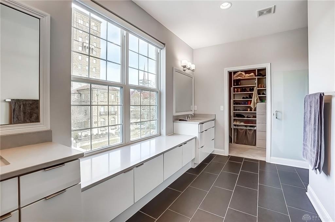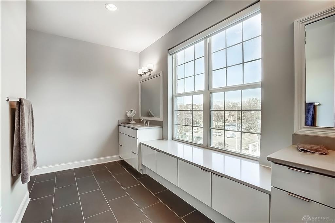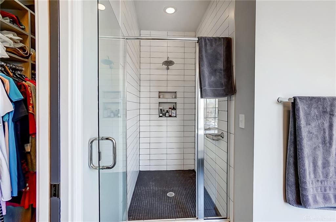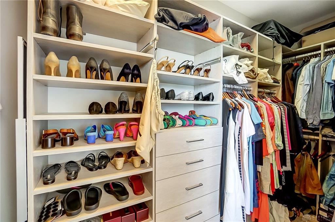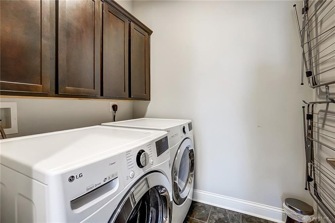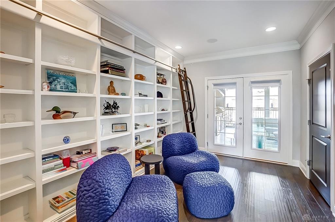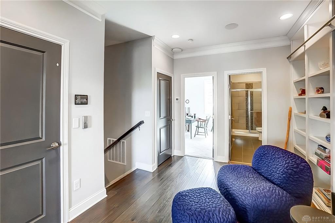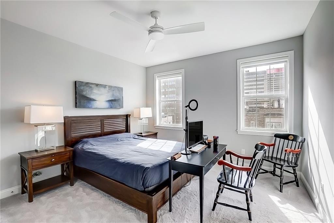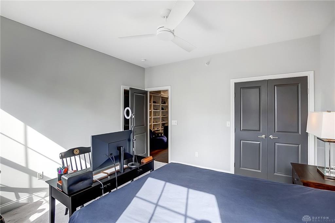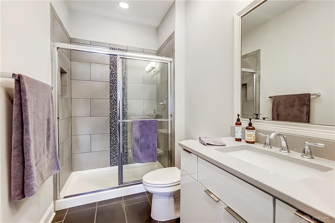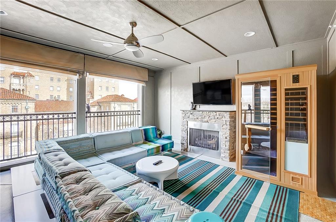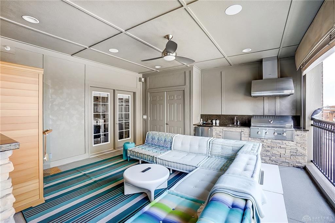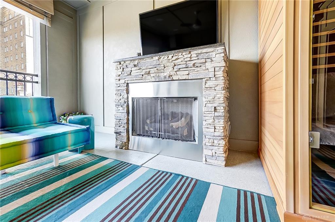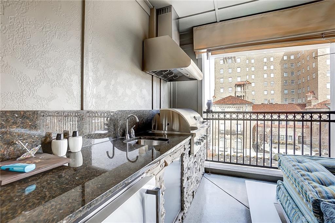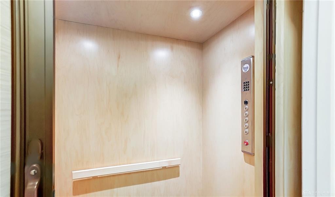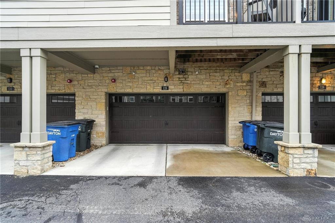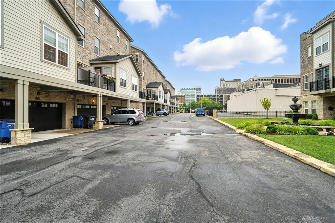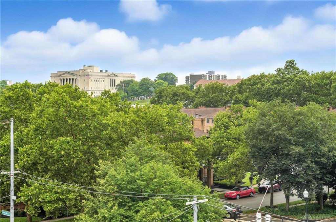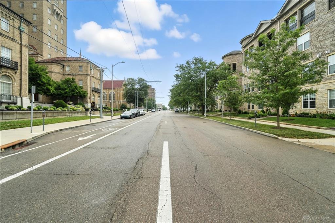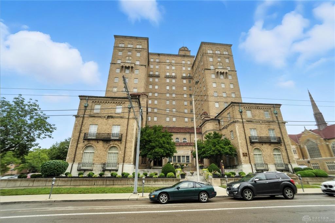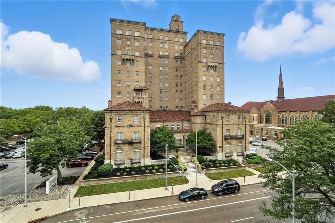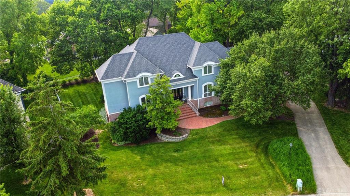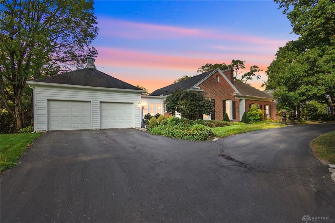2792 sq. ft.
4 baths
3 beds
$699,900 Price
929510 MLS#
Marketing Remarks
Experience the best of downtown living in this stunning, luxury townhome offering breathtaking views of the Dayton Art Institute and city skyline. Designed for modern living, this smart home features a whole-home entertainment and Control4 automation system by Hanson, a smart security system, and custom blinds throughout. High-end finishes are found in every detail, from the sleek contemporary cabinetry to the wainscoting in the dining and living rooms on the second floor. The chef’s kitchen is a standout, boasting modern cabinets, quartz countertops, top-of-the-line Bosch appliances, and a spacious walk-in pantry. Enjoy your morning coffee in the light-filled breakfast room, which opens onto a private deck—perfect for relaxing or entertaining. From here, take in the tranquil sounds of birds by the nearby fountain, creating a peaceful retreat in the heart of the city. Spanning four levels, this townhome includes an elevator for ultimate convenience, a heated two-car garage with floor coating and ample storage, and thoughtfully designed indoor and outdoor living spaces. The fourth-floor city room is an entertainer’s dream, featuring a built-in wet bar, outdoor fireplace, gas grill, custom electric weather shades, upgraded flooring, and panoramic city views—ideal for watching stunning sunsets and fireworks displays. The owner's suite offers a spacious retreat with ample closet space and elegant finishes. Additional highlights include upgraded carpet, coffered ceilings, high-end lighting and plumbing fixtures, and Juliet balconies that capture the charm of downtown Dayton. With tax abatement through 2032, this is a rare opportunity to own a one-of-a-kind home in the vibrant Theater District. Don't miss your chance to live in style—schedule your private tour today!
additional details
- Outside Features Deck,Patio,Porch
- Heating System Forced Air,Natural Gas
- Cooling Central
- Fireplace Gas,Insert
- Garage 2 Car,Attached
- Total Baths 4
- Utilities 220 Volt Outlet,City Water,Natural Gas,Sanitary Sewer
- Lot Dimensions .0329 Acre
Room Dimensions
- Entry Room: 10 x 5 (Main)
- Bedroom: 11 x 10 (Main)
- Dining Room: 13 x 10 (Second)
- Living Room: 17 x 19 (Second)
- Kitchen: 16 x 19 (Second)
- Breakfast Room: 9 x 10 (Second)
- Primary Bedroom: 31 x 19 (Third)
- Bedroom: 13 x 13 (Fourth)
- Library: 14 x 10 (Fourth)
- Laundry: 6 x 7 (Third)
Virtual Tour
Great Schools in this area
similar Properties
3993 Applewood Lane
Welcome to this extraordinary 5,500+ sq. ft. ranch...
More Details
$709,000
128 Monument Avenue
Experience the best of downtown living in this stu...
More Details
$699,900

- Office : 937.434.7600
- Mobile : 937-266-5511
- Fax :937-306-1806

My team and I are here to assist you. We value your time. Contact us for prompt service.
Mortgage Calculator
This is your principal + interest payment, or in other words, what you send to the bank each month. But remember, you will also have to budget for homeowners insurance, real estate taxes, and if you are unable to afford a 20% down payment, Private Mortgage Insurance (PMI). These additional costs could increase your monthly outlay by as much 50%, sometimes more.
 Courtesy: Glasshouse Realty Group (937) 901-3985 Kunal N Patel
Courtesy: Glasshouse Realty Group (937) 901-3985 Kunal N Patel
Data relating to real estate for sale on this web site comes in part from the IDX Program of the Dayton Area Board of Realtors. IDX information is provided exclusively for consumers' personal, non-commercial use and may not be used for any purpose other than to identify prospective properties consumers may be interested in purchasing.
Information is deemed reliable but is not guaranteed.
![]() © 2025 Georgiana C. Nye. All rights reserved | Design by FlyerMaker Pro | admin
© 2025 Georgiana C. Nye. All rights reserved | Design by FlyerMaker Pro | admin

