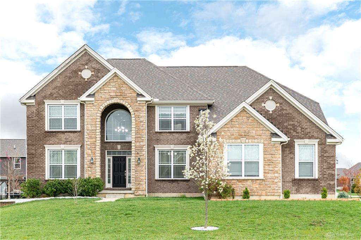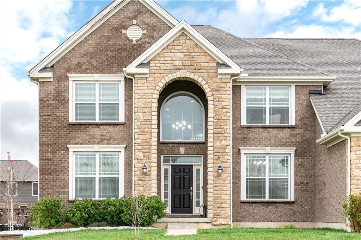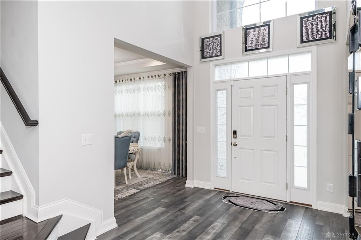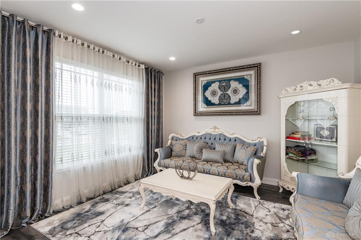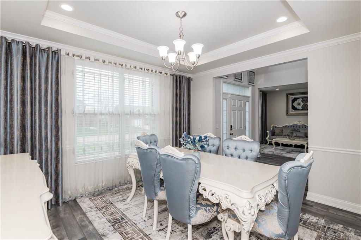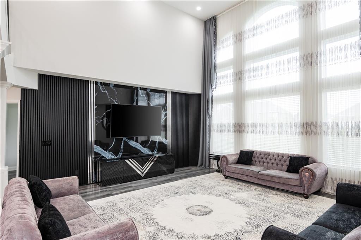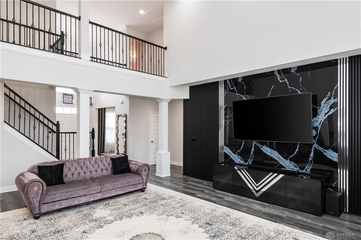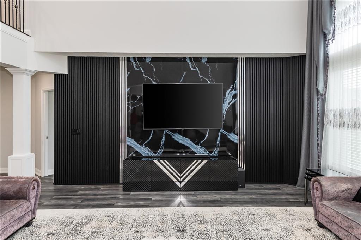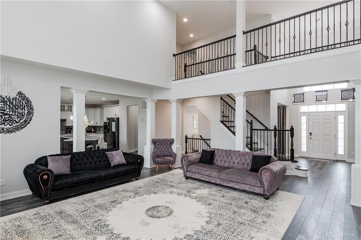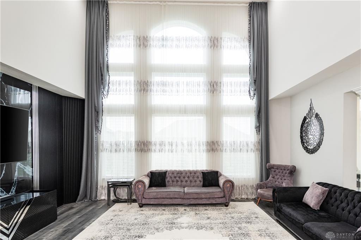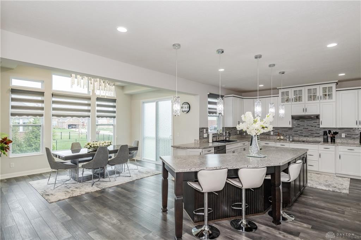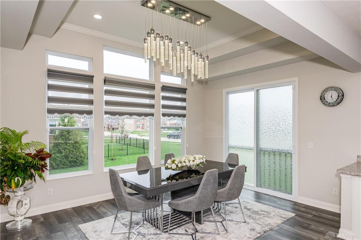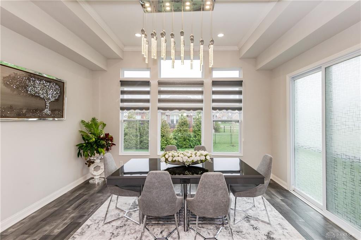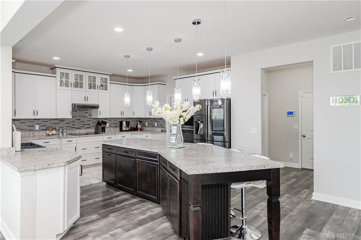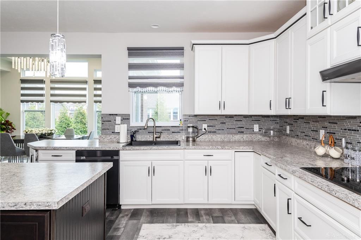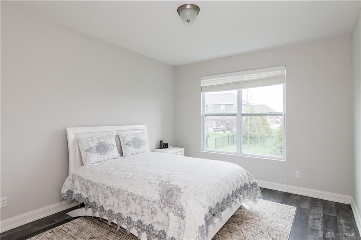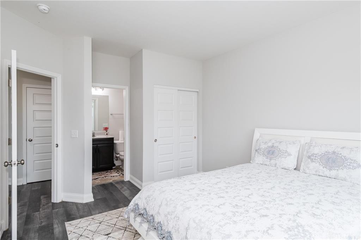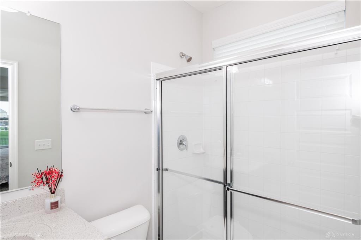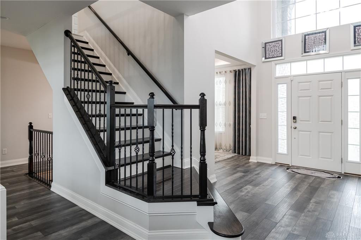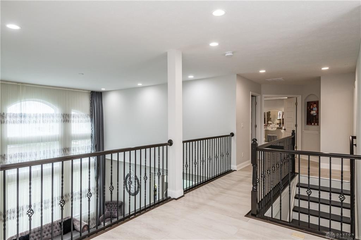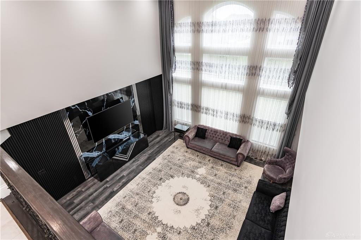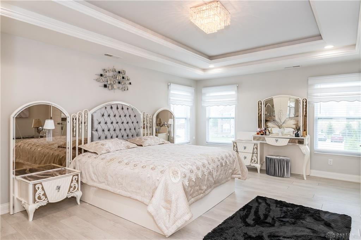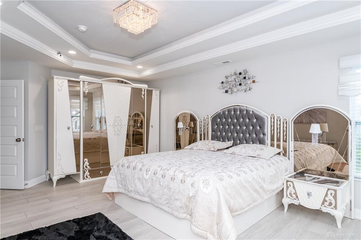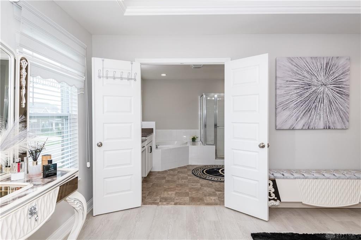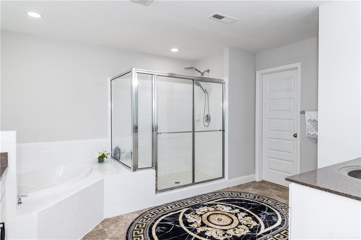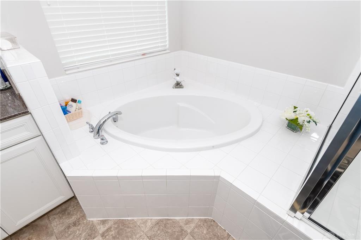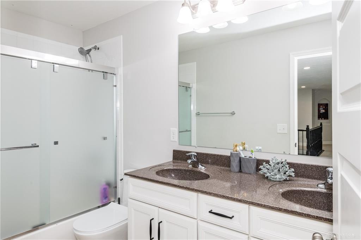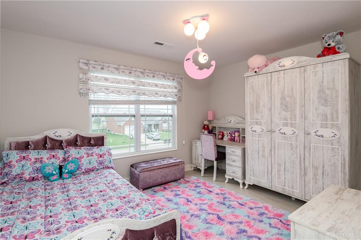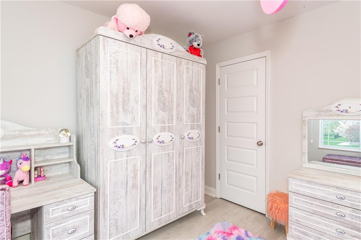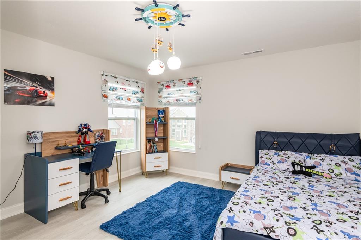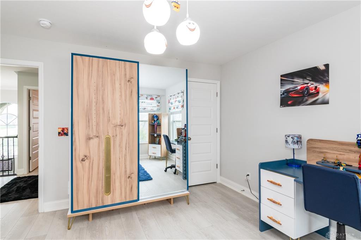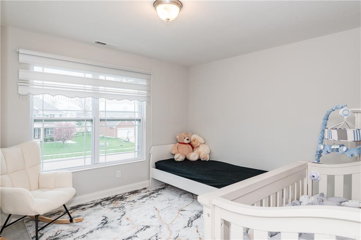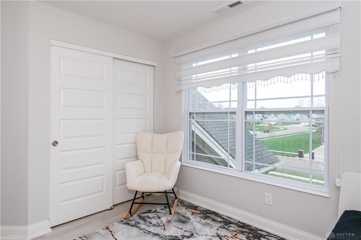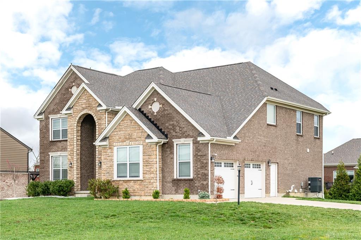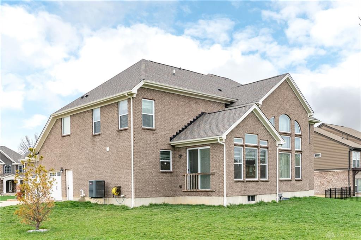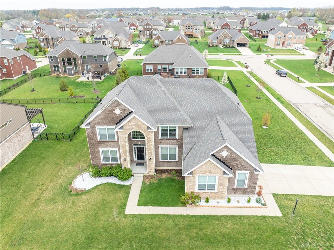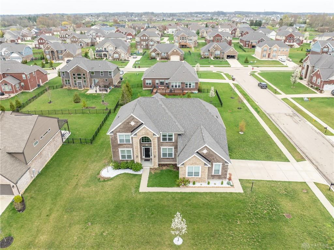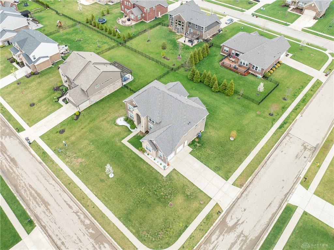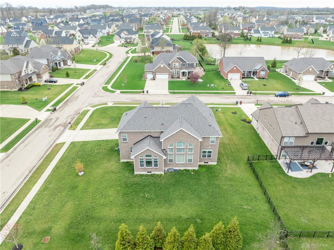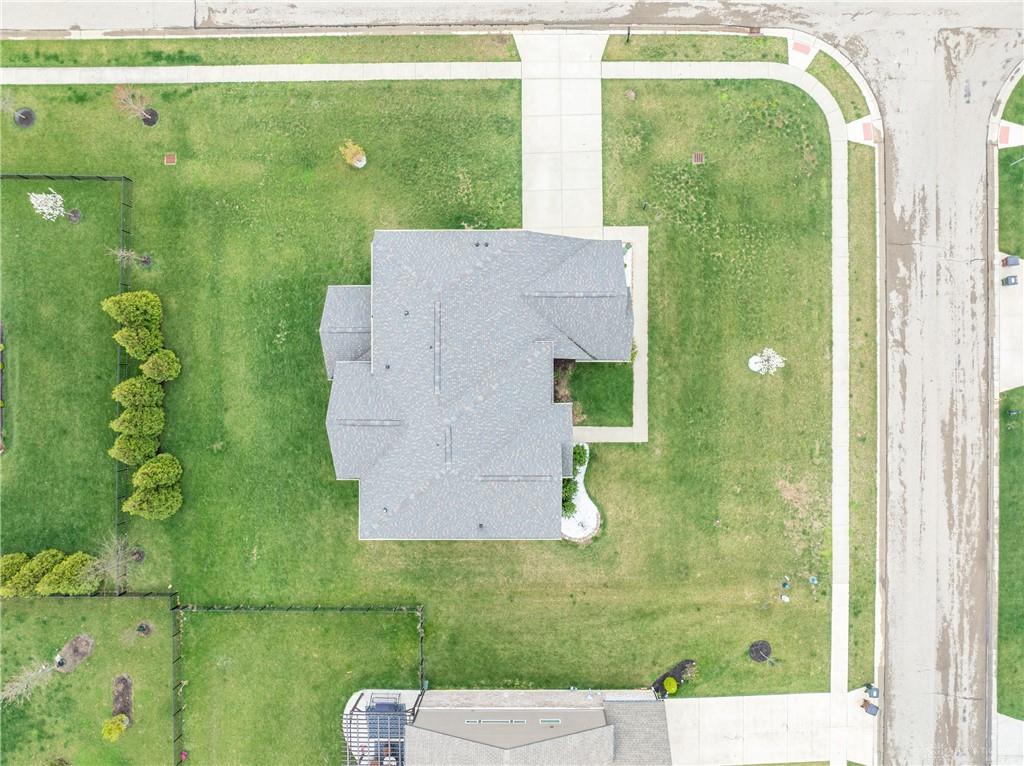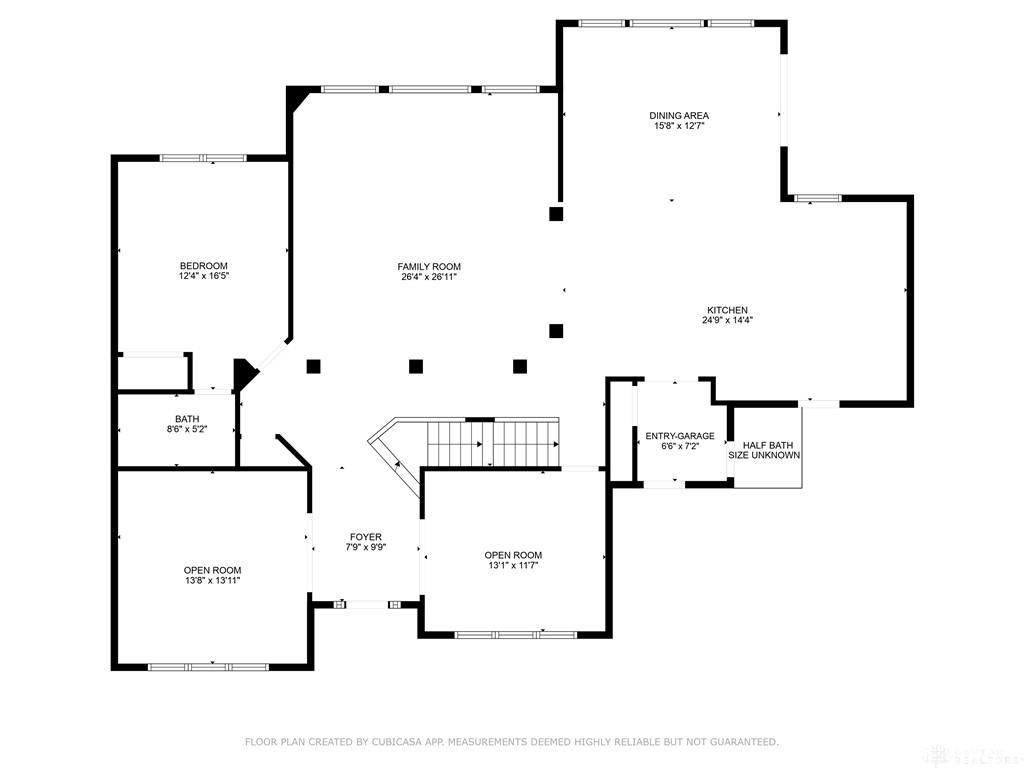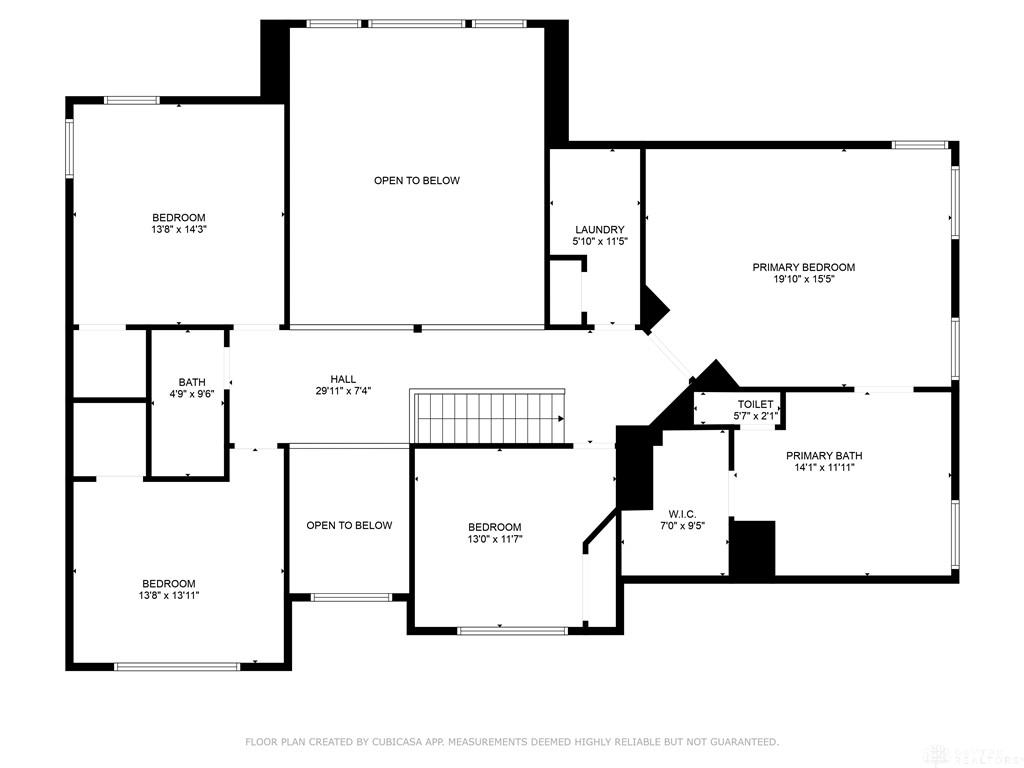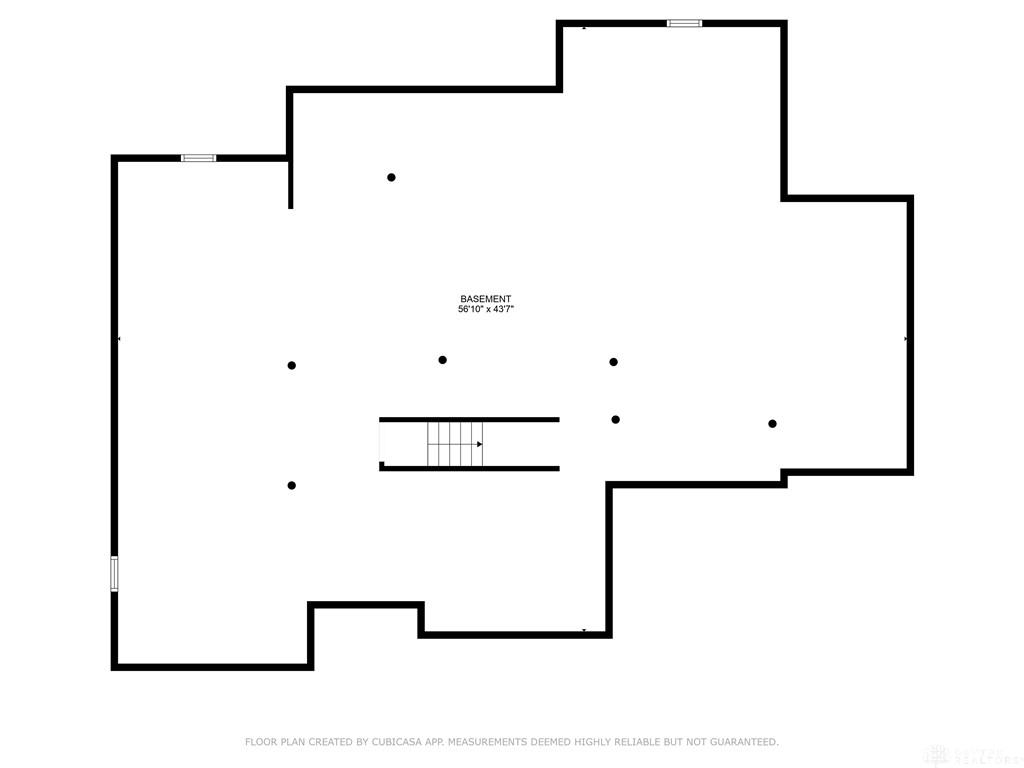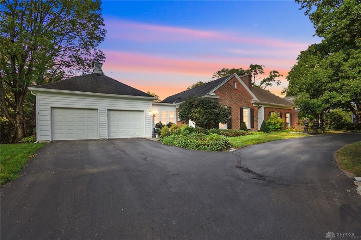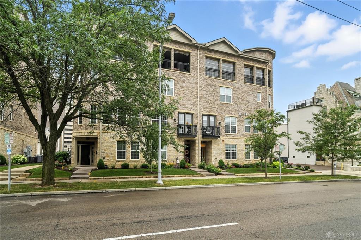Marketing Remarks
Welcome to this stunning 5-bedroom, 3.1-bath home built in 2018 in Springboro's sought-after Centerville School District. Perfectly positioned on a desirable corner lot, this elegant brick residence offers both sophistication and comfort. Step inside to discover an inviting open floor plan with high ceilings and abundant natural light. The gourmet kitchen features a generous island, premium appliances, and flows effortlessly into the bright dining area - ideal for entertaining. The spectacular family room showcases a dramatic floor-to-ceiling entertainment wall with marble accents and modern geometric detailing, creating the perfect focal point for relaxation. The first floor includes a convenient guest bedroom with a private full bathroom, while two elegant open rooms flank the grand foyer, offering flexible space for a home office or formal living area. Upstairs, the luxurious owner's suite impresses with a walk-in closet and spa-like en-suite bathroom complete with a relaxing hot tub and dual vanities. Additional highlights include a spacious 2-car garage and a full unfinished basement with plumbing rough-in, ready for your personal touch. With its premium brick exterior and designer finishes throughout, this home perfectly blends upscale living with everyday functionality in a prime Springboro location.
additional details
- Heating System Forced Air
- Cooling Central
- Garage 2 Car
- Total Baths 4
- Lot Dimensions 146x116x151x101x13
Room Dimensions
- Entry Room: 8 x 12 (Main)
- Study/Office: 11 x 13 (Main)
- Bonus Room: 13 x 13 (Main)
- Living Room: 19 x 19 (Main)
- Dining Room: 12 x 15 (Main)
- Kitchen: 15 x 18 (Main)
- Bedroom: 11 x 14 (Main)
- Bedroom: 14 x 20 (Second)
- Bedroom: 11 x 11 (Second)
- Bedroom: 13 x 14 (Second)
- Bedroom: 13 x 11 (Second)
Great Schools in this area
similar Properties
3993 Applewood Lane
Welcome to this extraordinary 5,500+ sq. ft. ranch...
More Details
$709,000
128 Monument Avenue
Experience the best of downtown living in this stu...
More Details
$699,900
296 Summerford Place
Welcome to this stunning 5-bedroom, 3.1-bath home ...
More Details
$689,000

- Office : 937.434.7600
- Mobile : 937-266-5511
- Fax :937-306-1806

My team and I are here to assist you. We value your time. Contact us for prompt service.
Mortgage Calculator
This is your principal + interest payment, or in other words, what you send to the bank each month. But remember, you will also have to budget for homeowners insurance, real estate taxes, and if you are unable to afford a 20% down payment, Private Mortgage Insurance (PMI). These additional costs could increase your monthly outlay by as much 50%, sometimes more.
 Courtesy: Howard Hanna Real Estate Serv (937) 433-1776 Yunus Ibragim
Courtesy: Howard Hanna Real Estate Serv (937) 433-1776 Yunus Ibragim
Data relating to real estate for sale on this web site comes in part from the IDX Program of the Dayton Area Board of Realtors. IDX information is provided exclusively for consumers' personal, non-commercial use and may not be used for any purpose other than to identify prospective properties consumers may be interested in purchasing.
Information is deemed reliable but is not guaranteed.
![]() © 2025 Georgiana C. Nye. All rights reserved | Design by FlyerMaker Pro | admin
© 2025 Georgiana C. Nye. All rights reserved | Design by FlyerMaker Pro | admin

