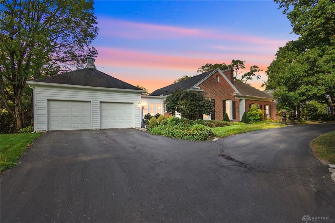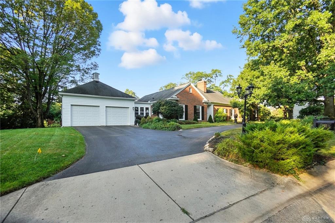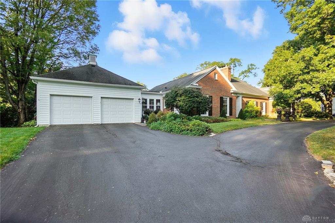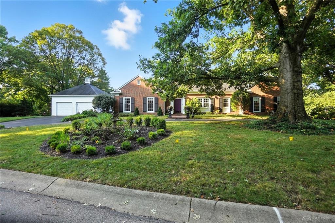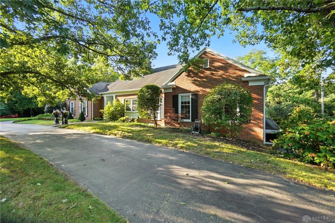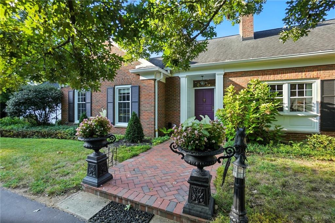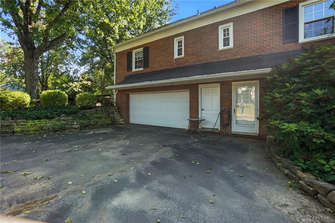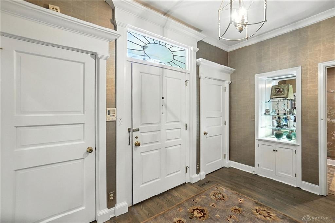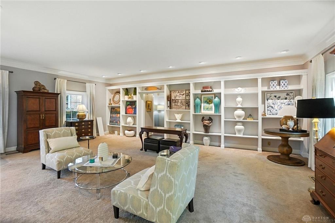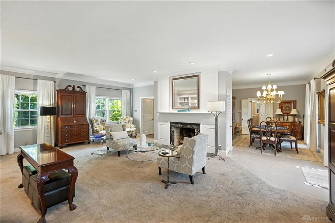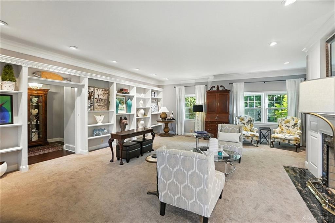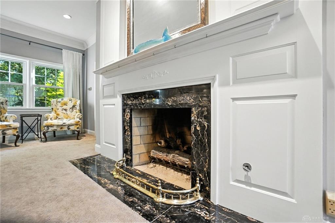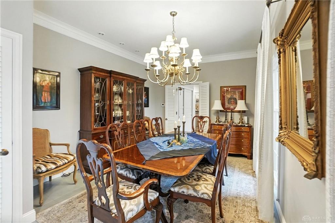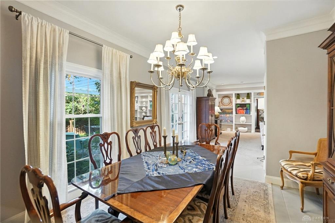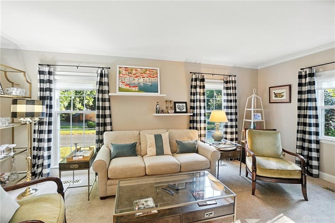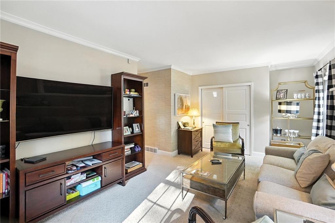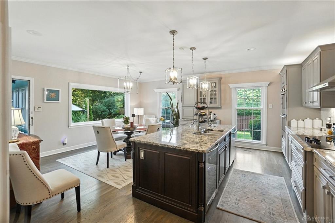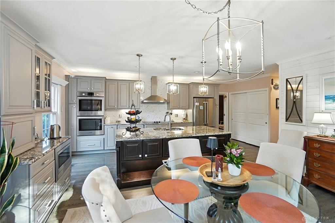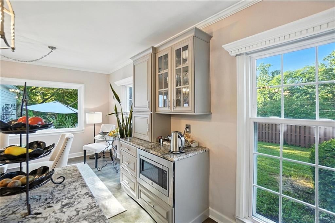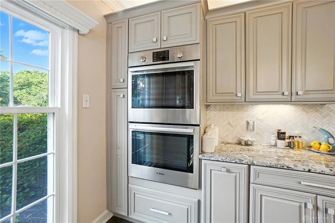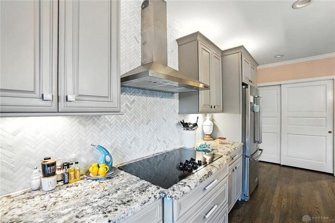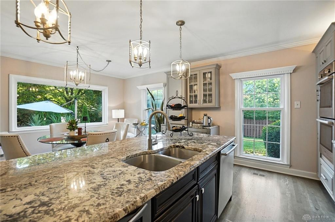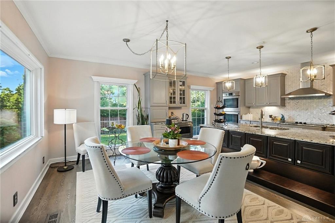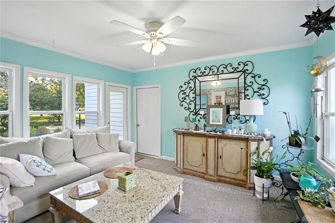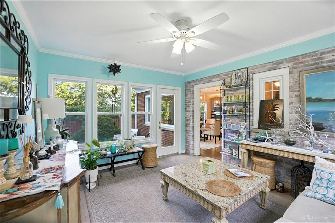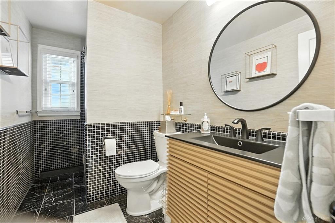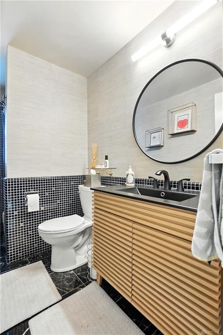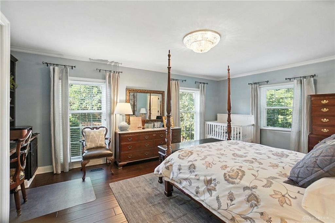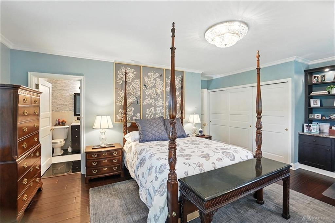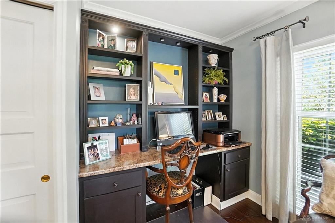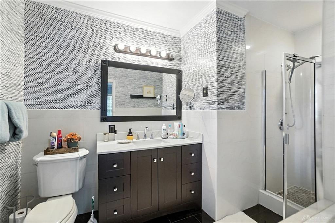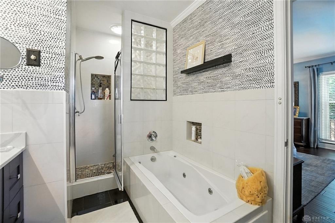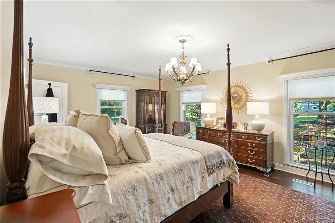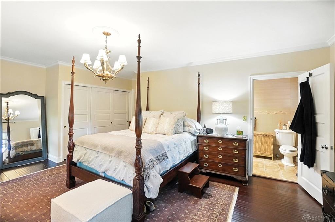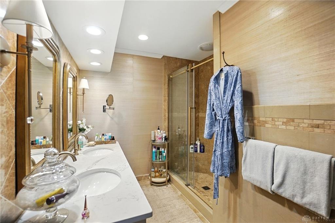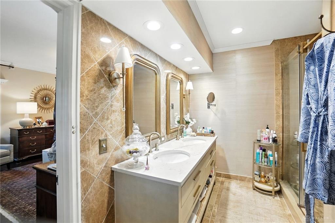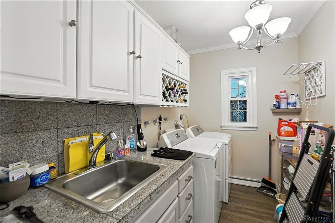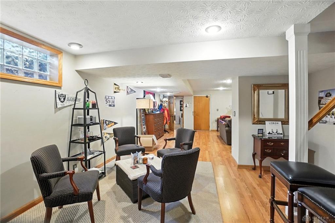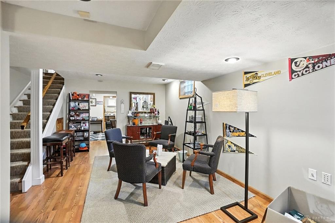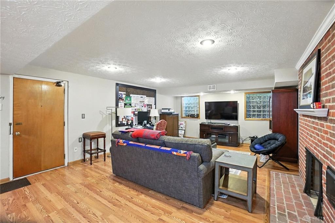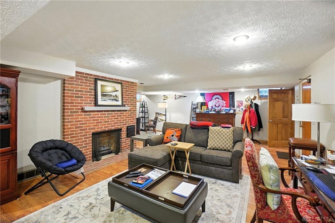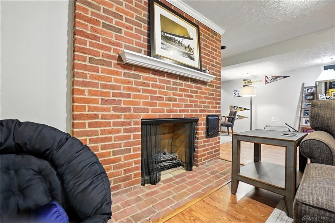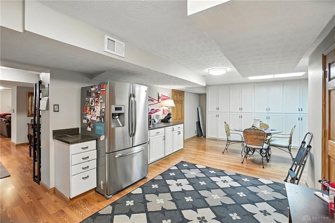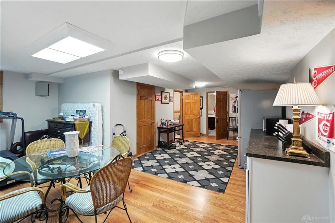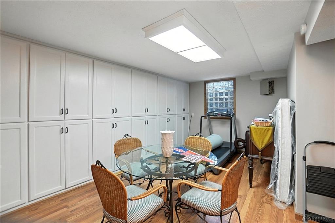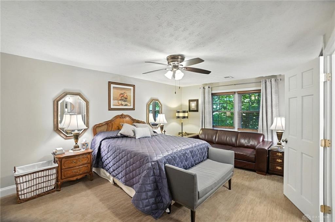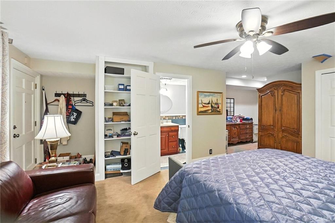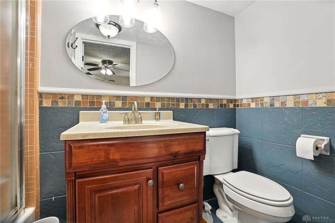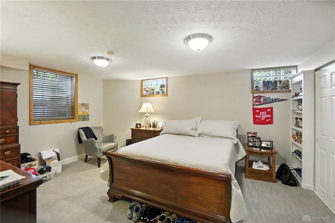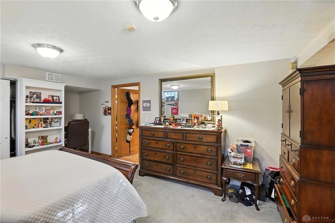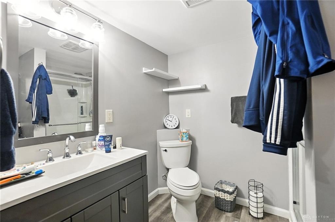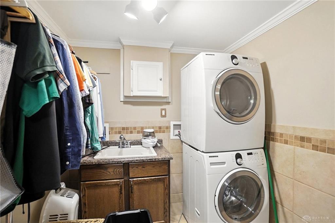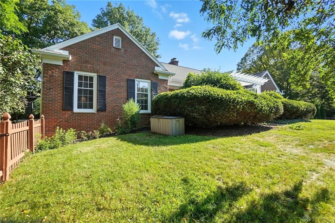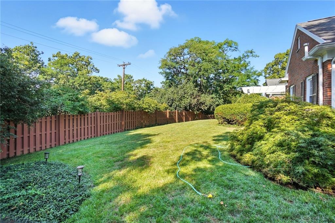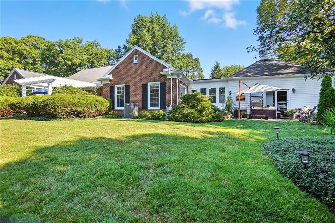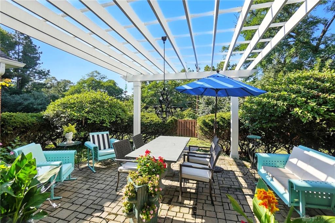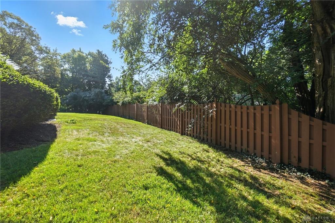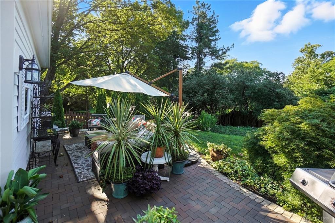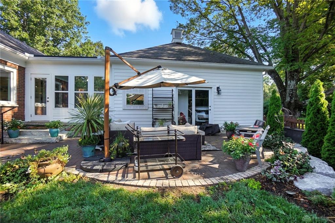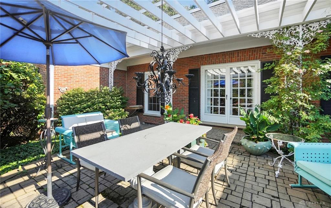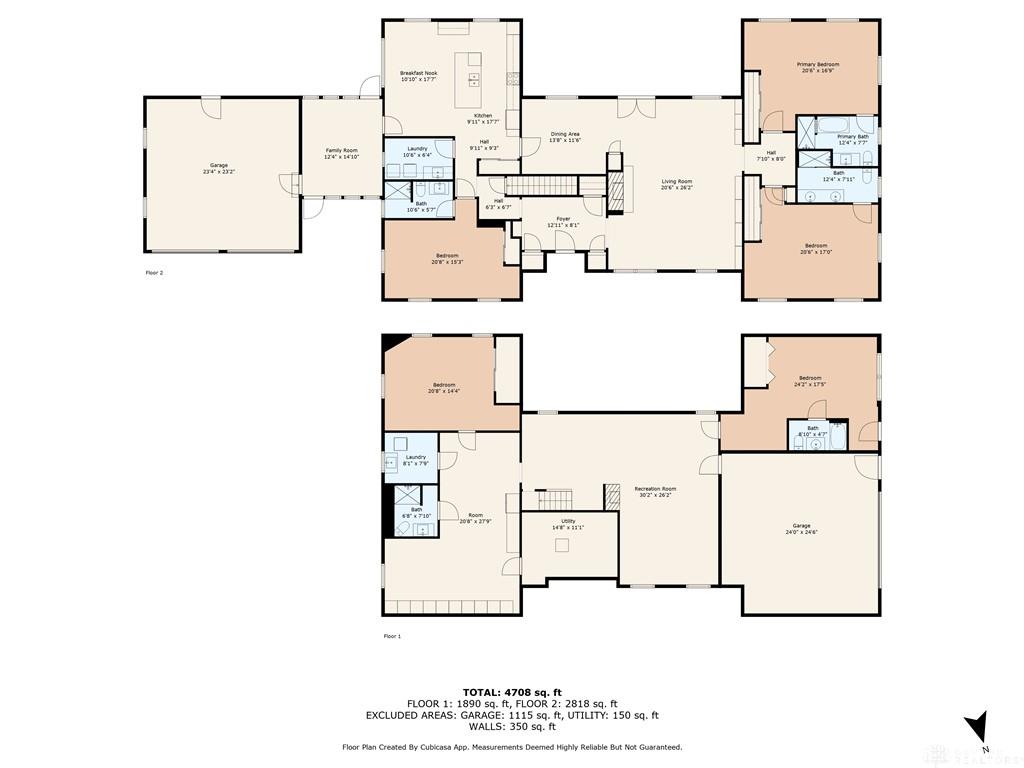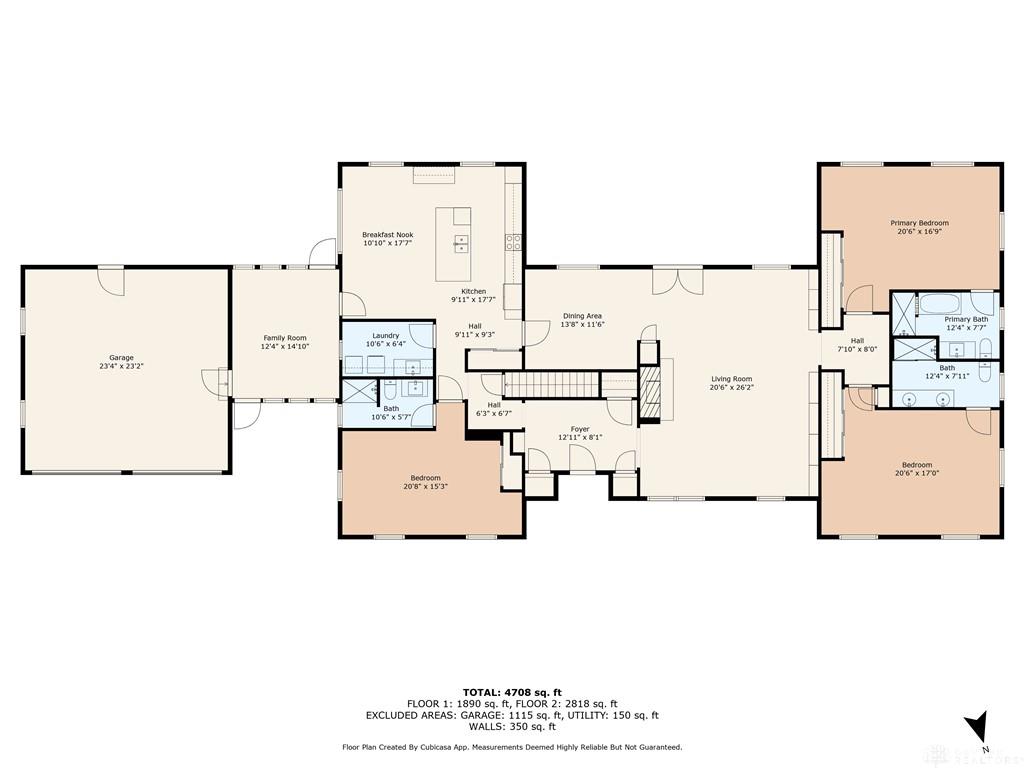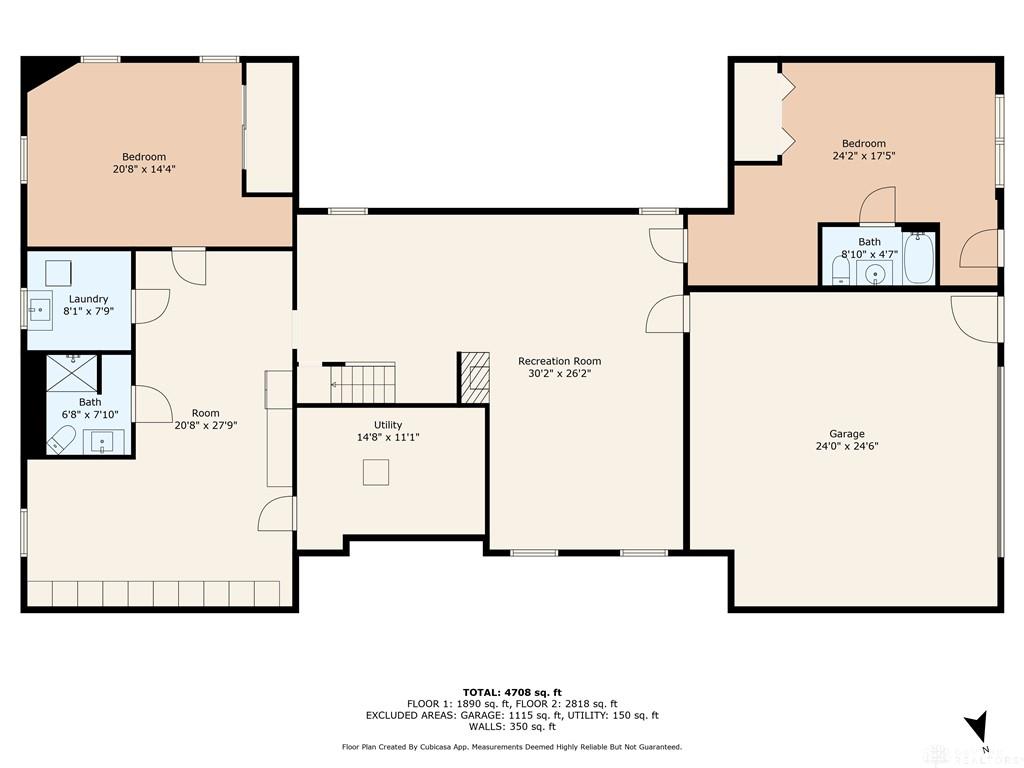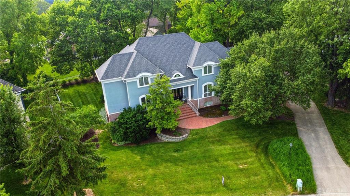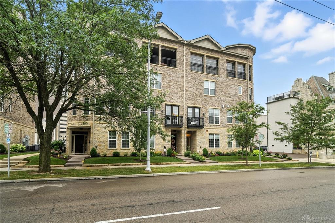Marketing Remarks
Welcome to this extraordinary 5,500+ sq. ft. ranch in highly desirable West Kettering, offering unmatched space, flexibility, and style. With over 3,200 sq. ft. on the main level and a 2,300 sq. ft. walk-out lower level, this home is perfect for multi-generational living. The lower level includes its own private entrance, full kitchen space potential, laundry room, two spacious bedrooms, two full baths, and a separate 2-car garage—ideal for a mother-in-law suite or extended guest quarters. The main level features 3 on-suite bedrooms, including a luxurious primary suite, along with a remodeled gourmet kitchen designed for the modern chef. The adjoined sun and dining rooms bring in natural light and open to two beautiful private patios, one with pergola, creating the perfect flow for indoor-outdoor entertaining. The spacious family room boasts custom wall-to-wall shelving and an elegant gas fireplace. With a total of 5 bedrooms and 5 full bathrooms, this home ensures comfort for all. Four attached garage spaces, professional landscaping, and a prime West Kettering location make this property truly one of a kind. Recent updates include kitchen remodel, front entrance walk, front and rear brick paver patios, and more!
additional details
- Outside Features Fence,Patio
- Heating System Forced Air,Natural Gas
- Cooling Central
- Fireplace Gas,Two
- Garage 4 or More,Attached,Opener
- Total Baths 5
- Utilities 220 Volt Outlet,City Water,Natural Gas,Storm Sewer
- Lot Dimensions Check with Auditor
Room Dimensions
- Entry Room: 8 x 13 (Main)
- Dining Room: 11 x 16 (Main)
- Kitchen: 20 x 20 (Main)
- Bedroom: 14 x 20 (Main)
- Bedroom: 14 x 20 (Main)
- Bedroom: 12 x 18 (Main)
- Bedroom: 17 x 20 (Lower Level)
- Bedroom: 12 x 16 (Lower Level)
- Utility Room: 6 x 9 (Lower Level)
- Rec Room: 24 x 30 (Lower Level)
- Great Room: 16 x 21 (Main)
- Utility Room: 12 x 14 (Main)
- Other: 18 x 20 (Lower Level)
Great Schools in this area
similar Properties
3993 Applewood Lane
Welcome to this extraordinary 5,500+ sq. ft. ranch...
More Details
$709,000
128 Monument Avenue
Experience the best of downtown living in this stu...
More Details
$699,900

- Office : 937.434.7600
- Mobile : 937-266-5511
- Fax :937-306-1806

My team and I are here to assist you. We value your time. Contact us for prompt service.
Mortgage Calculator
This is your principal + interest payment, or in other words, what you send to the bank each month. But remember, you will also have to budget for homeowners insurance, real estate taxes, and if you are unable to afford a 20% down payment, Private Mortgage Insurance (PMI). These additional costs could increase your monthly outlay by as much 50%, sometimes more.
 Courtesy: Glasshouse Realty Group (937) 949-0006 R. Evan Kloth
Courtesy: Glasshouse Realty Group (937) 949-0006 R. Evan Kloth
Data relating to real estate for sale on this web site comes in part from the IDX Program of the Dayton Area Board of Realtors. IDX information is provided exclusively for consumers' personal, non-commercial use and may not be used for any purpose other than to identify prospective properties consumers may be interested in purchasing.
Information is deemed reliable but is not guaranteed.
![]() © 2025 Georgiana C. Nye. All rights reserved | Design by FlyerMaker Pro | admin
© 2025 Georgiana C. Nye. All rights reserved | Design by FlyerMaker Pro | admin

