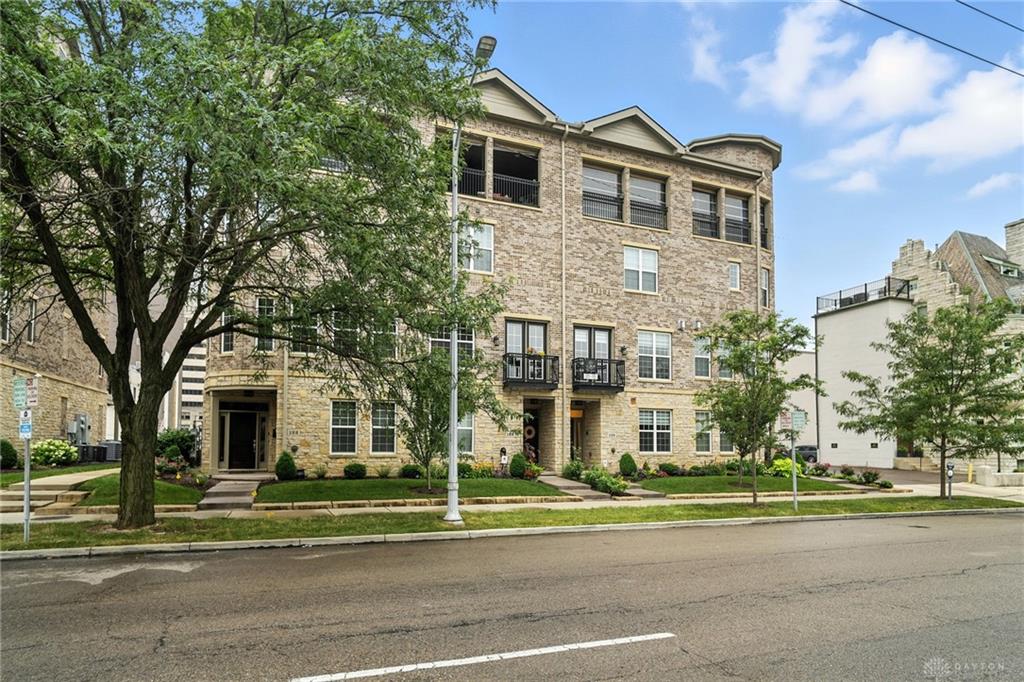6597 sq. ft.
5 baths
3 beds
$699,900 Price
928868 MLS#
Marketing Remarks
This exquisite custom-built, one-owner estate sits on a private 1.35-acre lot with lush landscaping, showcasing exceptional craftsmanship with 6,597 SF of living space. Built with brick exterior walls & a standing seam copper roof, this home is both beautiful & durable. The impressive entry features a curved cherry staircase & marble flooring, leading to a distinguished executive office/library. An elevator provides easy access to all levels. With three spacious bedrooms, four & a half baths, & abundant natural light, this home is both inviting & grand. Two fireplaces enhance the ambiance, while rich cherry woodwork extends throughout. The updated kitchen boasts granite countertops, a coffee bar in the breakfast room, solid cherry cabinetry, & high-end stainless steel appliances, including a built-in double oven, gas cooktop, refrigerator, dishwasher, range hood, instant hot water, & trash compactor. A generous walk-in pantry offers excellent storage. The main-floor laundry/mudroom includes a laundry sink & dog wash station. The expansive primary suite features a fireplace, dual walk-in closets, & a luxurious 16x16 bath with a soaking tub, walk-in shower, bidet, & marble tile. Additional bedrooms each have adjacent full baths. The finished walk-out lower level offers approximately 2,000 sq. ft. of living space, including a home theater with 12 power-reclining seats & a spacious family room with an adjoining full bath. The lower level opens onto a deck, seamlessly blending indoor & outdoor living. The beautifully landscaped grounds feature mature trees & lush greenery. A charming gazebo overlooks a picturesque water lily pond, creating a peaceful retreat. Built for efficiency & comfort, this home includes 13” sidewall insulation (R-45), attic insulation (R-82), Pella windows, & a three-car garage with storage. Expansive upper & lower decks provide additional outdoor space, while a backup generator adds peace of mind. Schedule your private tour today!
additional details
- Outside Features Cable TV,Deck
- Heating System Forced Air,Natural Gas
- Cooling Central
- Fireplace Gas,Two,Woodburning
- Garage 3 Car,Attached,Opener,Overhead Storage
- Total Baths 5
- Utilities 220 Volt Outlet,City Water,Natural Gas,Sanitary Sewer
- Lot Dimensions 1.35
Room Dimensions
- Entry Room: 13 x 11 (Main)
- Study/Office: 15 x 16 (Main)
- Dining Room: 18 x 16 (Main)
- Kitchen: 16 x 21 (Main)
- Breakfast Room: 16 x 16 (Main)
- Living Room: 21 x 23 (Main)
- Laundry: 9 x 18 (Main)
- Primary Bedroom: 15 x 23 (Second)
- Bedroom: 15 x 16 (Second)
- Bedroom: 15 x 15 (Second)
- Family Room: 23 x 21 (Basement)
- Rec Room: 15 x 16 (Basement)
- Media Room: 16 x 31 (Basement)
Virtual Tour
Great Schools in this area
similar Properties
128 Monument Avenue
Experience the best of downtown living in this stu...
More Details
$710,000
7815 Stonehouse Court
Stunning, gorgeous, polished, pristine are just a ...
More Details
$710,000

- Office : 937.434.7600
- Mobile : 937-266-5511
- Fax :937-306-1806

My team and I are here to assist you. We value your time. Contact us for prompt service.
Mortgage Calculator
This is your principal + interest payment, or in other words, what you send to the bank each month. But remember, you will also have to budget for homeowners insurance, real estate taxes, and if you are unable to afford a 20% down payment, Private Mortgage Insurance (PMI). These additional costs could increase your monthly outlay by as much 50%, sometimes more.
 Courtesy: eXp Realty (866) 212-4991 Andrew Gaydosh
Courtesy: eXp Realty (866) 212-4991 Andrew Gaydosh
Data relating to real estate for sale on this web site comes in part from the IDX Program of the Dayton Area Board of Realtors. IDX information is provided exclusively for consumers' personal, non-commercial use and may not be used for any purpose other than to identify prospective properties consumers may be interested in purchasing.
Information is deemed reliable but is not guaranteed.
![]() © 2025 Georgiana C. Nye. All rights reserved | Design by FlyerMaker Pro | admin
© 2025 Georgiana C. Nye. All rights reserved | Design by FlyerMaker Pro | admin














































































