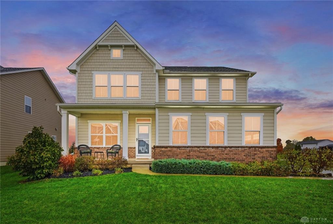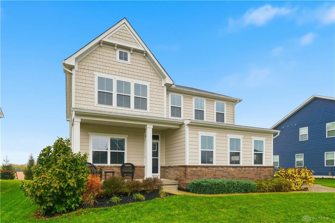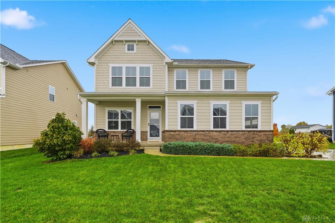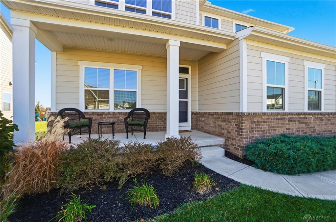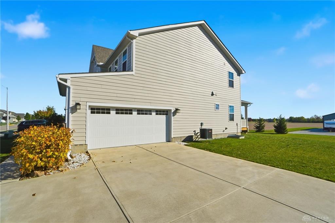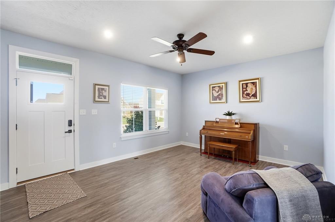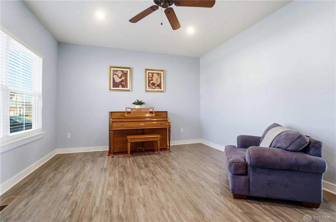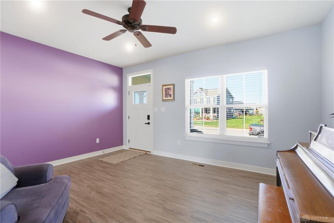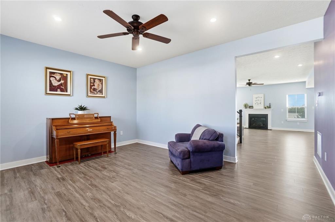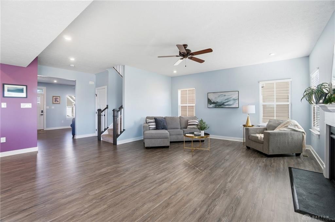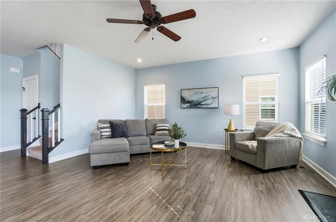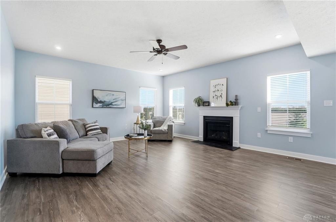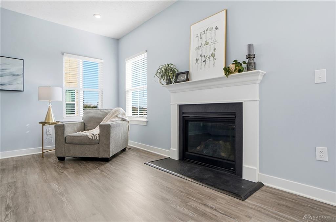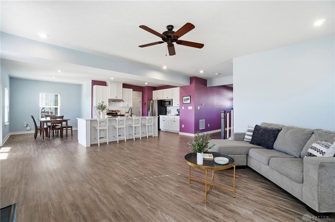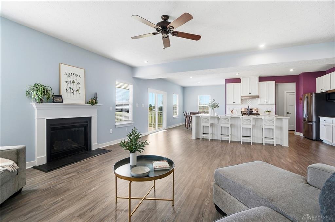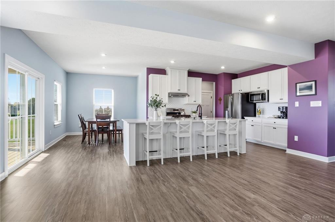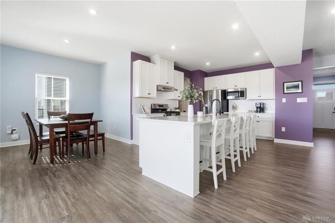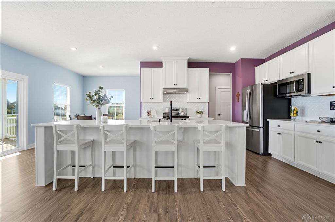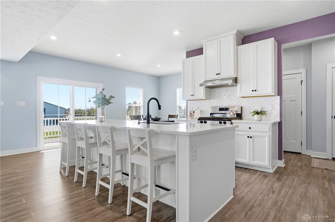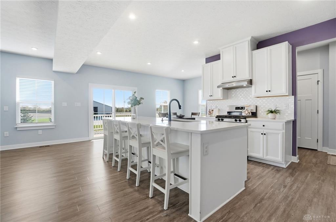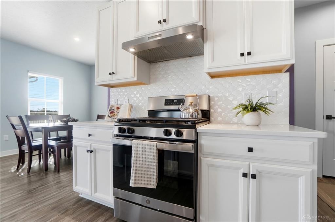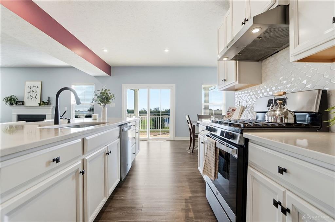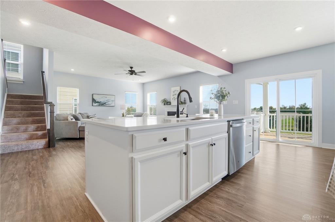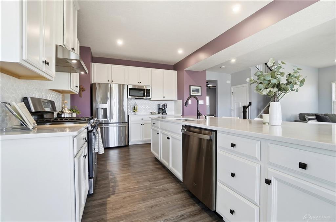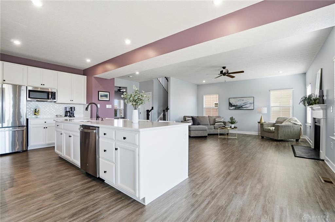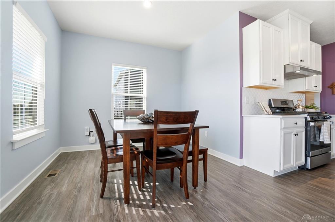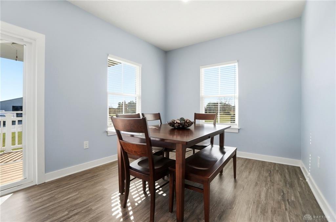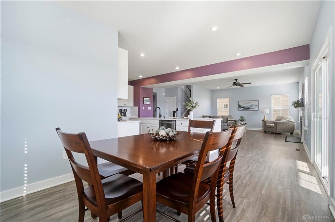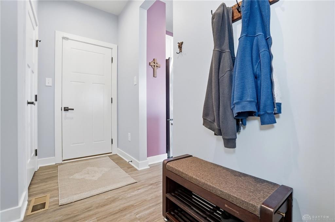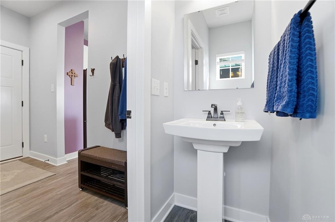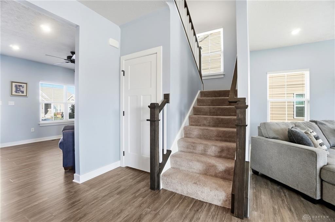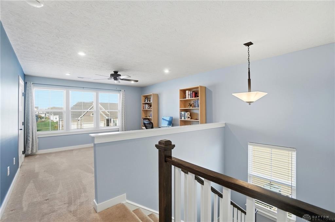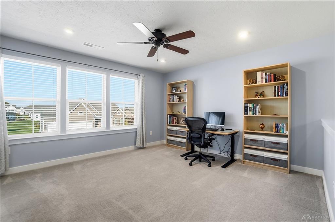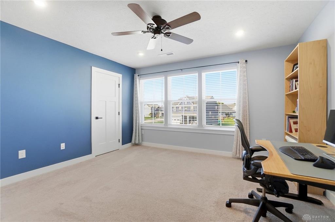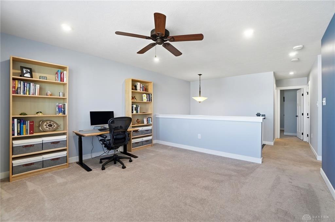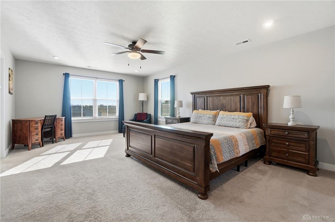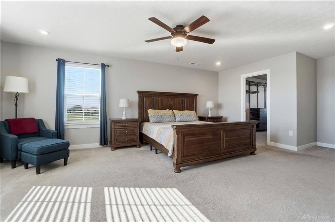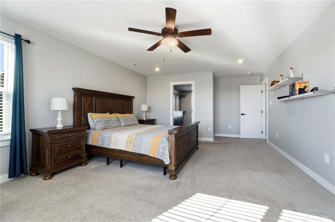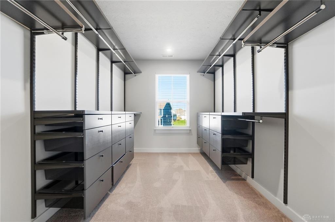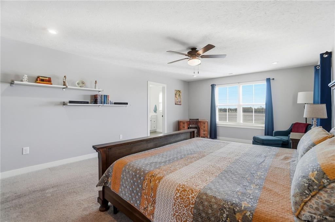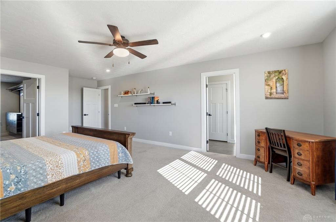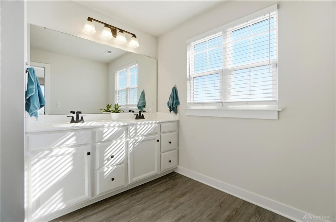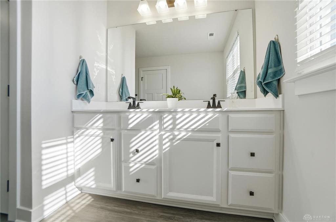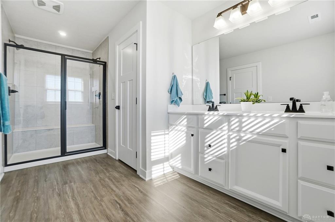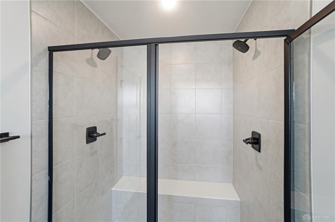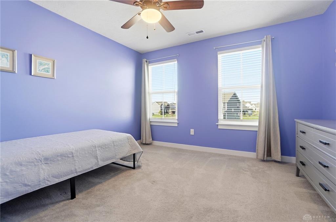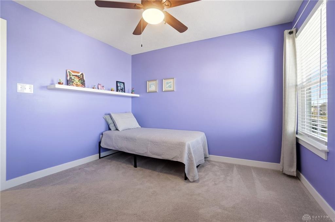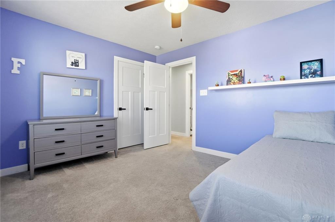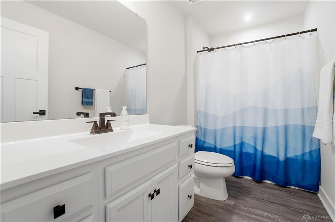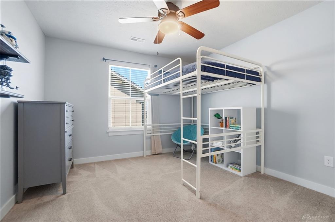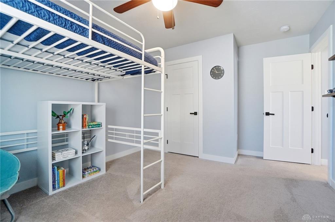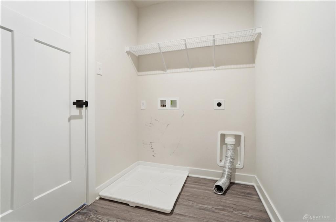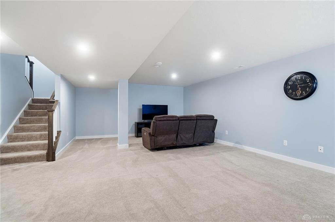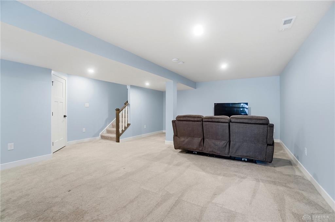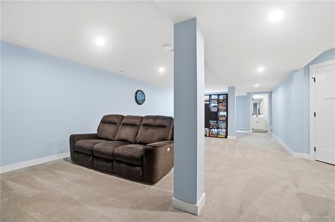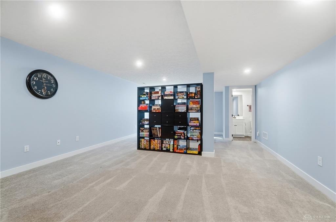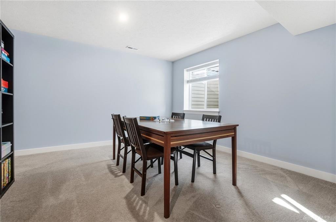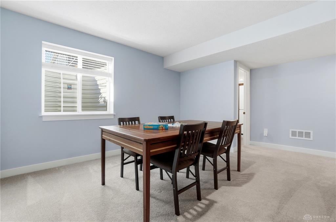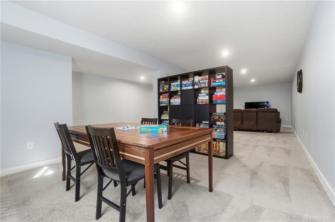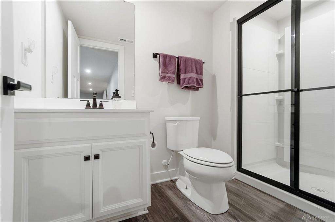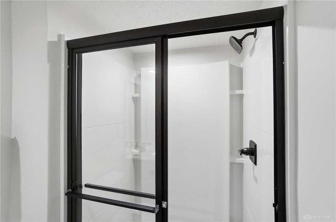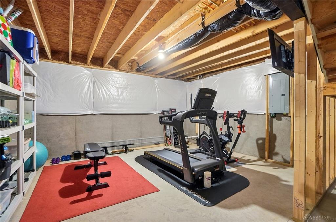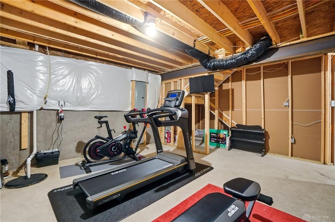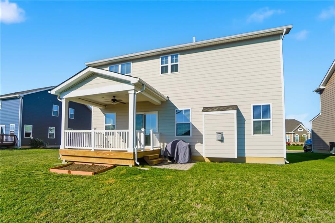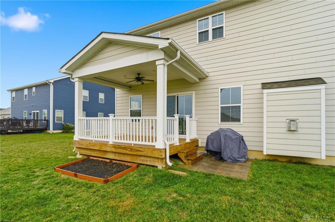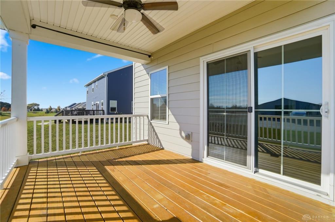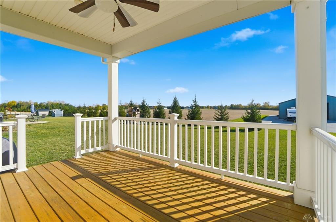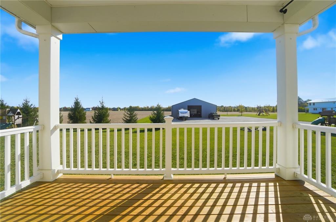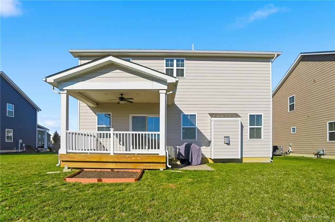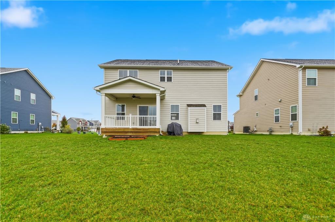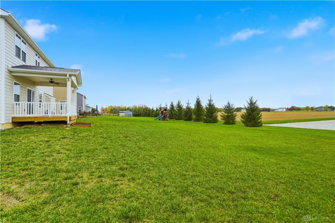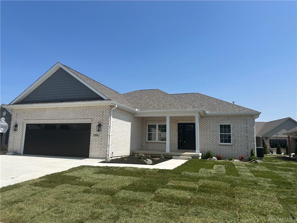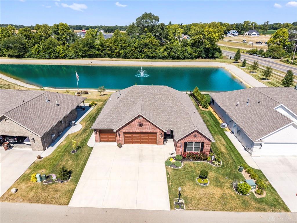Marketing Remarks
This pristine Columbia model located in the Stonebridge Meadows community was built in 2020 and most every option was added. The open floor plan features 3,698 square feet with 2,532 SF on 1st & 2nd levels and an additional 1,166 SF in the finished lower level. 3-4 bedrooms with a 2nd floor flex loft/study that can be easyily converted to bedroom. 3 1/2 bath. Utilize the first floor flex room as a living room, office or dining room. Open kitchen, family room & breakfast room.The luxurious kitchen features upgraded cabinets, gorgeous granite seamless counters, tile backsplash, extended island/breakfast bar, gas range, pantry & upgraded lighting. Family room is accented with a gas fireplace. Upgraded wood trim package throughout. Additional windows added for even more natural light throughout the home. Convenient mud room off kitchen & garage. Expansive master suite with walk-in closet and closet organizers. Owner's ensuite has tiled shower with dual shower heads & humidity fan. Second floor laundry room. Additional features: Whole house surge protection, upgraded HVAC system w/air purifier, whole house dehumidifier, battery back-up on sump pump, fire protection system w/2 alarm systems, carbon monoxide monitor, custom blinds, garage key pad, & surge protection in garage. Plenty of places to relax outdoors with a cozy covered front porch and 14x10 covered rear deck. Side entry garage and extra driveway for off street parking. The Stonebridge Meadows community offers a walking trail, pond and gazebo for all residents to enjoy. Easy access to elementary school, I-75, I-70. Convenient to shopping, dining & grocery stores.
additional details
- Outside Features Deck,Porch
- Heating System Forced Air,Natural Gas
- Cooling Central
- Fireplace Gas,One
- Garage 2 Car
- Total Baths 4
- Utilities City Water,Natural Gas,Sanitary Sewer
- Lot Dimensions 80x161x80x153
Room Dimensions
- Living Room: 11 x 11 (Main)
- Kitchen: 11 x 14 (Main)
- Breakfast Room: 11 x 13 (Main)
- Family Room: 17 x 19 (Main)
- Mud Room: 4 x 8 (Main)
- Rec Room: 16 x 35 (Lower Level)
- Laundry: 7 x 9 (Second)
- Study/Office: 11 x 12 (Second)
- Primary Bedroom: 15 x 20 (Second)
- Bedroom: 11 x 12 (Second)
- Bedroom: 11 x 11 (Second)
- Other: 12 x 12 (Lower Level)
- Other: 8 x 13 (Lower Level)
Great Schools in this area
similar Properties
3262 Heatherstone Drive
This pristine Columbia model located in the Stoneb...
More Details
$485,000

- Office : 937.434.7600
- Mobile : 937-266-5511
- Fax :937-306-1806

My team and I are here to assist you. We value your time. Contact us for prompt service.
Mortgage Calculator
This is your principal + interest payment, or in other words, what you send to the bank each month. But remember, you will also have to budget for homeowners insurance, real estate taxes, and if you are unable to afford a 20% down payment, Private Mortgage Insurance (PMI). These additional costs could increase your monthly outlay by as much 50%, sometimes more.
 Courtesy: Glasshouse Realty Group (937) 949-0006 Terri Johnson
Courtesy: Glasshouse Realty Group (937) 949-0006 Terri Johnson
Data relating to real estate for sale on this web site comes in part from the IDX Program of the Dayton Area Board of Realtors. IDX information is provided exclusively for consumers' personal, non-commercial use and may not be used for any purpose other than to identify prospective properties consumers may be interested in purchasing.
Information is deemed reliable but is not guaranteed.
![]() © 2025 Georgiana C. Nye. All rights reserved | Design by FlyerMaker Pro | admin
© 2025 Georgiana C. Nye. All rights reserved | Design by FlyerMaker Pro | admin

