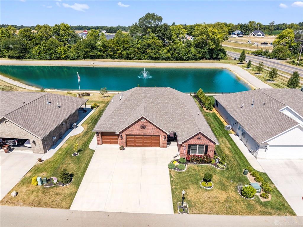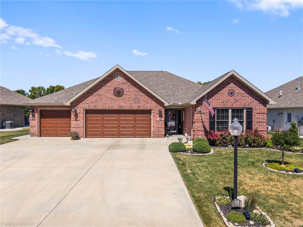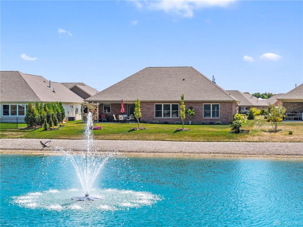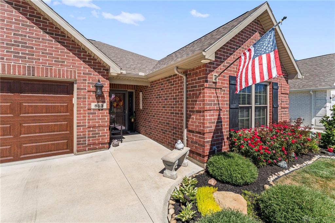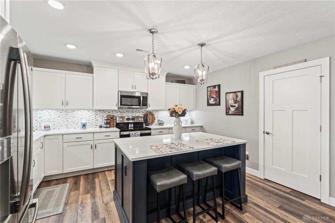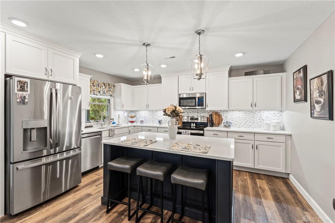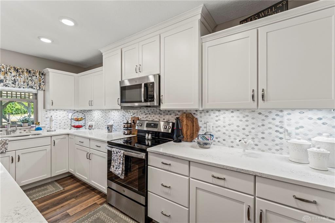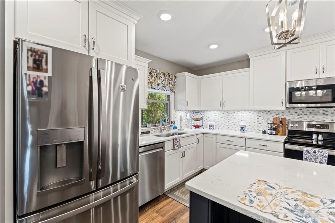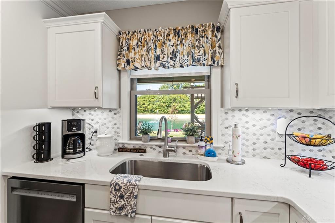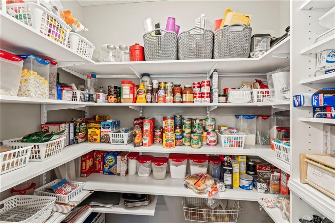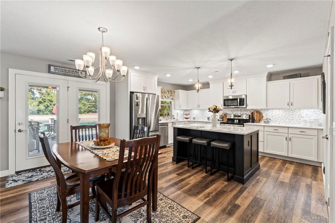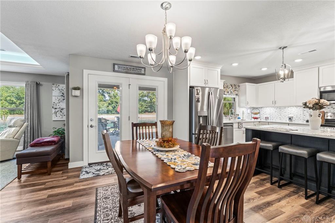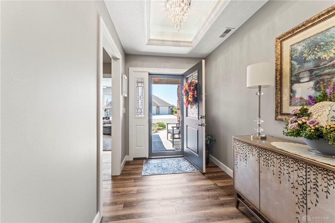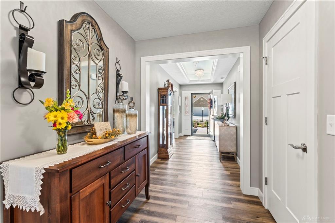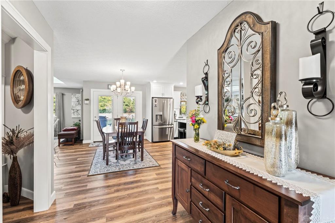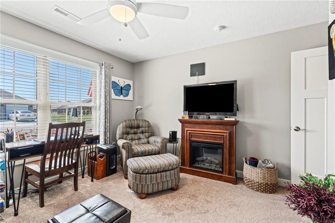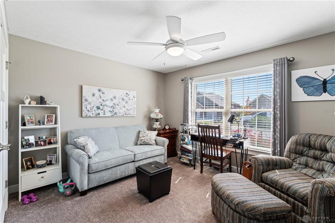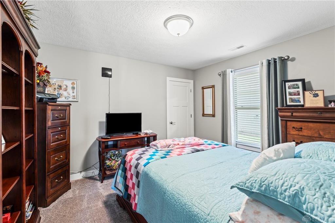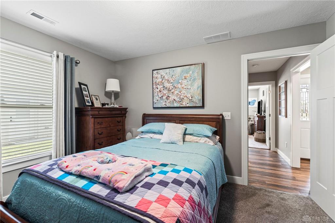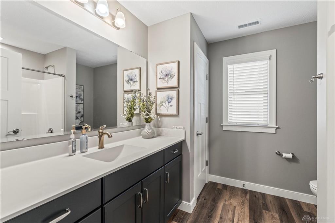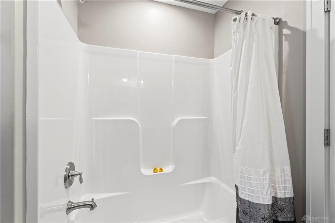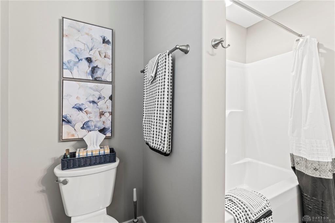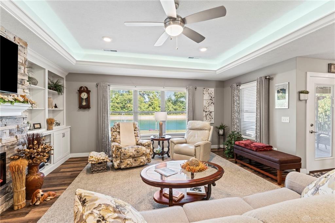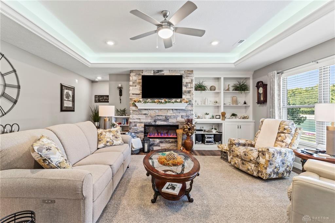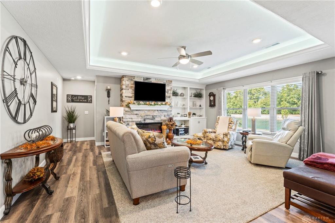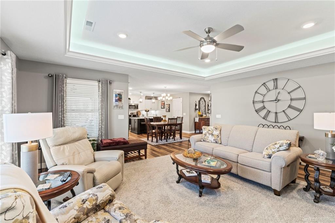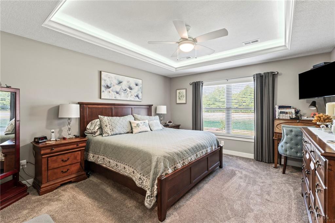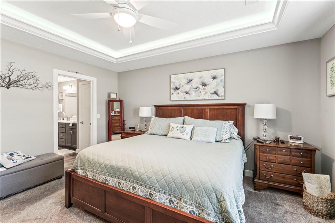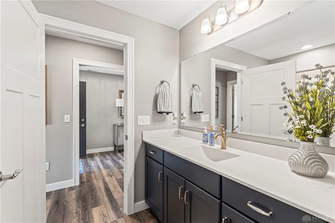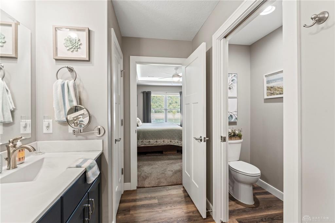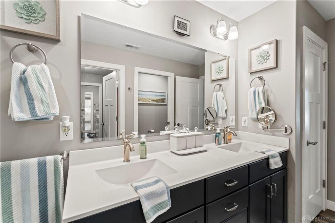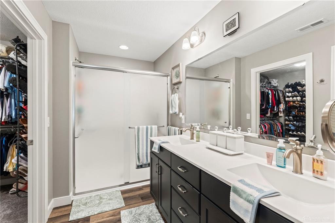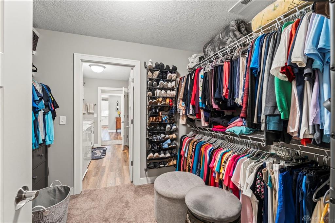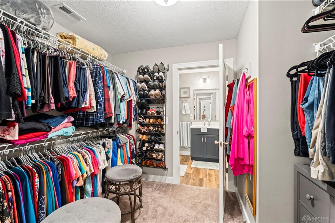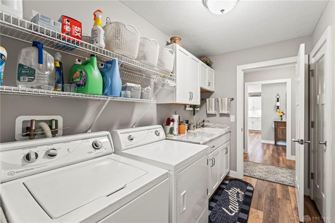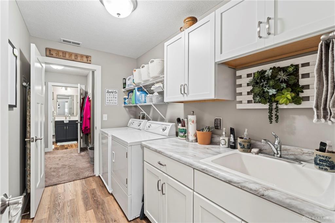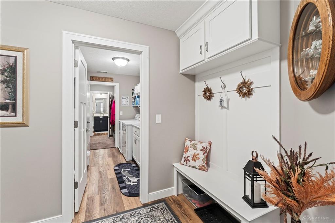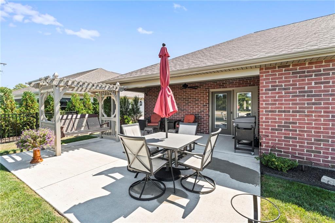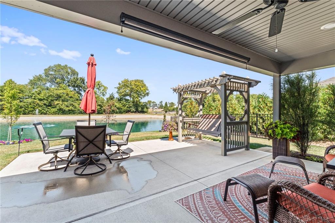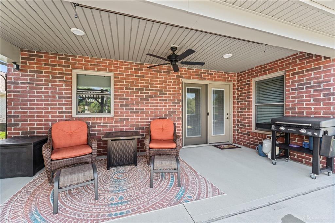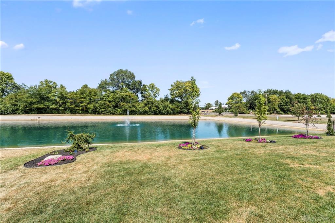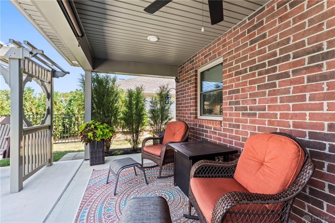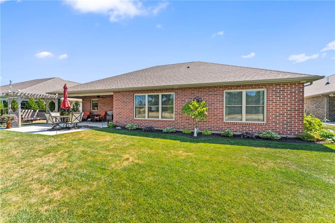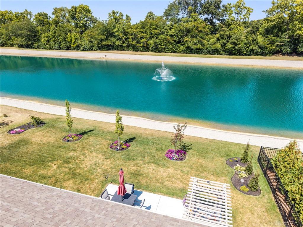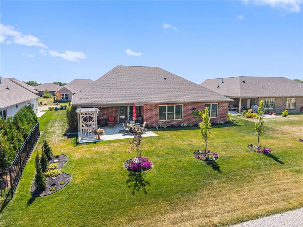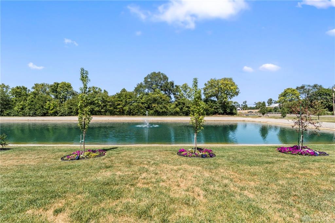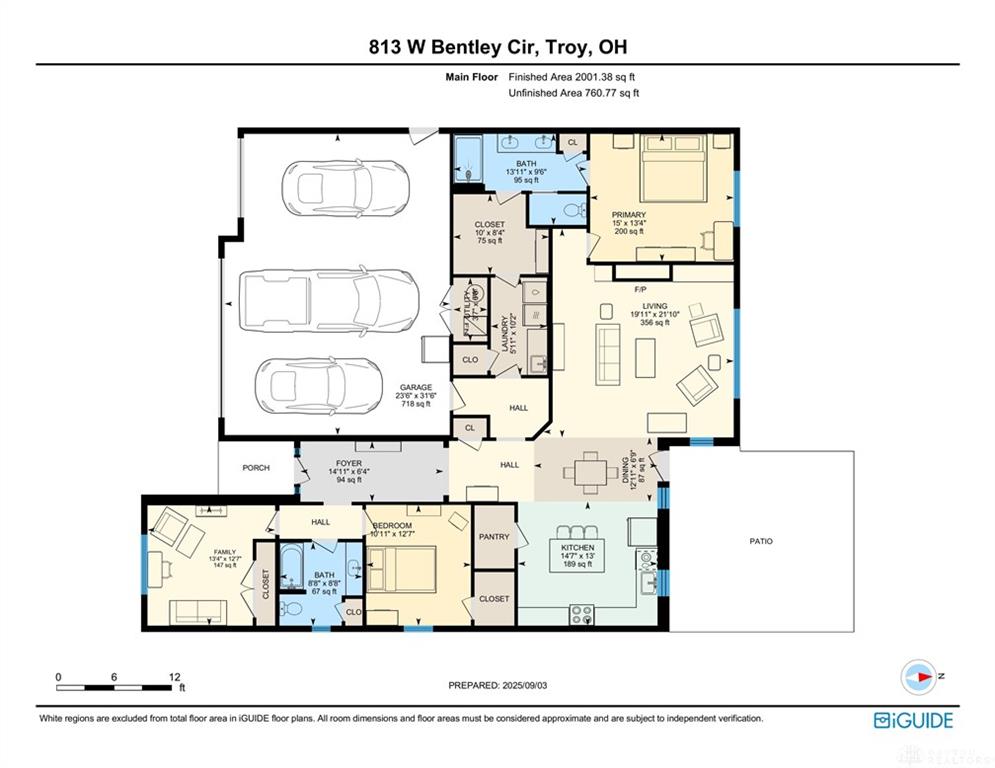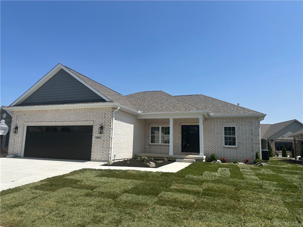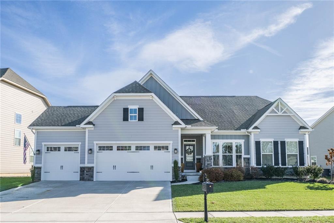2027 sq. ft.
2 baths
3 beds
$490,000 Price
942706 MLS#
Marketing Remarks
Welcome to 813 West Bentley Circle, a beautifully maintained 3-bedroom, 2-bathroom home in Troy’s premier 55+ community. This open-concept residence offers refined finishes, thoughtful design, and a low-maintenance lifestyle. The kitchen is classically styled with crown molding on the cabinets, a lovely tile backsplash, stainless steel appliances (range, microwave, and dishwasher included), and a large island that adds both workspace and seating. The living room features a stunning stone fireplace and a tray ceiling with accent lighting, creating a warm and inviting space to gather. The primary suite provides seamless access from the ensuite bath to the spacious walk-in closet and directly into the laundry room—designed for convenience. Bedroom #3 also includes a walk-in closet for added storage. Outdoors, enjoy your covered patio overlooking a tranquil pond, surrounded by professional landscaping, complete with landscape lighting and mature plantings. The 3-car garage adds versatility and storage, while custom blinds throughout the home are included. Residents of the Villas of Halifax enjoy maintenance-free living with HOA coverage of all common areas, trash pickup, and snow removal on community streets. The vibrant 55+ neighborhood is centered around the Halifax Lodge, which offers a pool, fitness center, lounge with fireplace, full prep kitchen, card rooms, pickleball courts, shuffleboard, fire pit, and weekly community activities that enhance connection and social life. From its upscale interior finishes to its beautifully landscaped exterior and unmatched amenities, this home offers everything you need to enjoy your next chapter in comfort and style. Schedule your showing today!
additional details
- Outside Features Patio,Walking Trails
- Heating System Natural Gas
- Cooling Central
- Fireplace Electric
- Garage 3 Car,Opener
- Total Baths 2
- Utilities City Water,Natural Gas,Sanitary Sewer,Storm Sewer
- Lot Dimensions 75' x 123'
Room Dimensions
- Bedroom: 12 x 13 (Main)
- Bedroom: 12 x 11 (Main)
- Dining Room: 7 x 13 (Main)
- Entry Room: 6 x 15 (Main)
- Family Room: 21 x 20 (Main)
- Kitchen: 13 x 14 (Main)
- Primary Bedroom: 13 x 15 (Main)
- Laundry: 10 x 6 (Main)
Virtual Tour
Great Schools in this area
similar Properties

- Office : 937.434.7600
- Mobile : 937-266-5511
- Fax :937-306-1806

My team and I are here to assist you. We value your time. Contact us for prompt service.
Mortgage Calculator
This is your principal + interest payment, or in other words, what you send to the bank each month. But remember, you will also have to budget for homeowners insurance, real estate taxes, and if you are unable to afford a 20% down payment, Private Mortgage Insurance (PMI). These additional costs could increase your monthly outlay by as much 50%, sometimes more.
 Courtesy: NavX Realty, LLC (937) 761-2138 Taja Salley
Courtesy: NavX Realty, LLC (937) 761-2138 Taja Salley
Data relating to real estate for sale on this web site comes in part from the IDX Program of the Dayton Area Board of Realtors. IDX information is provided exclusively for consumers' personal, non-commercial use and may not be used for any purpose other than to identify prospective properties consumers may be interested in purchasing.
Information is deemed reliable but is not guaranteed.
![]() © 2026 Georgiana C. Nye. All rights reserved | Design by FlyerMaker Pro | admin
© 2026 Georgiana C. Nye. All rights reserved | Design by FlyerMaker Pro | admin

