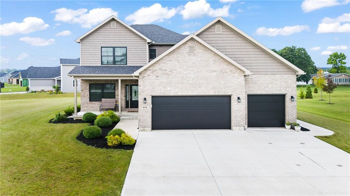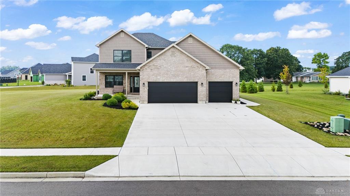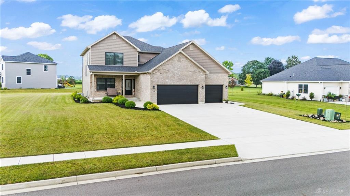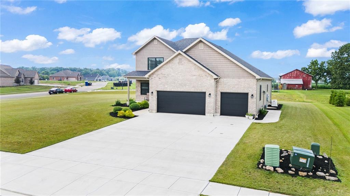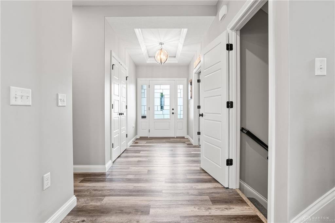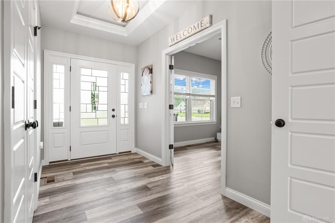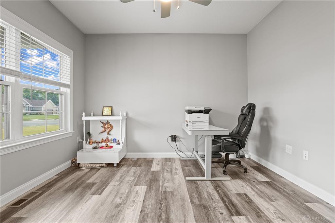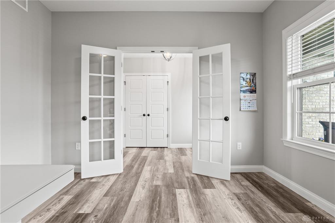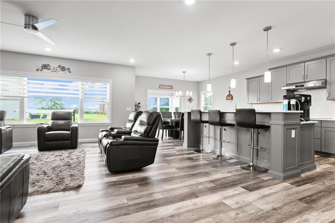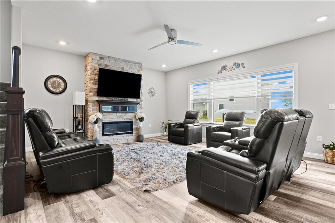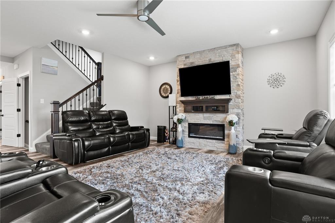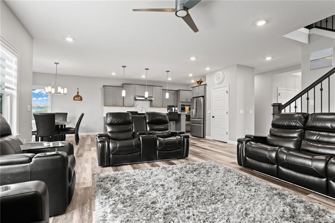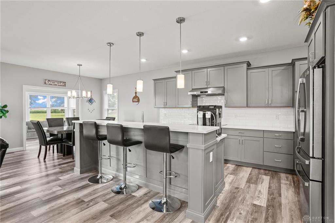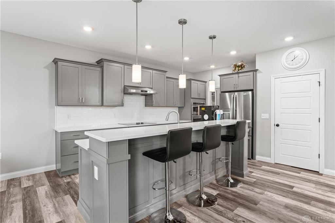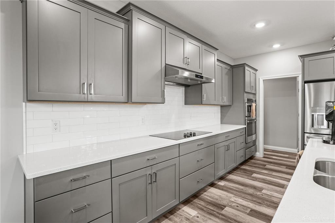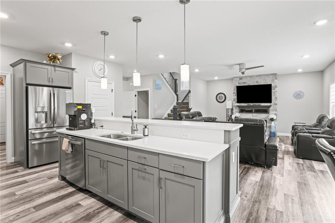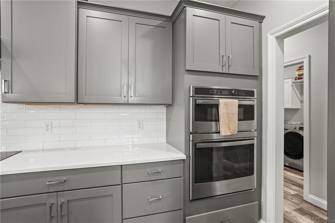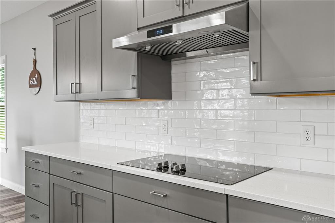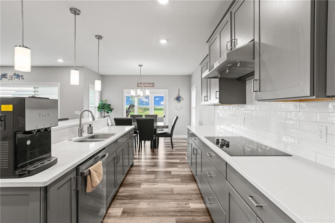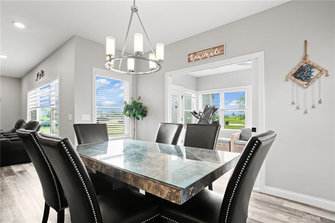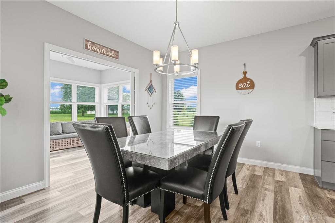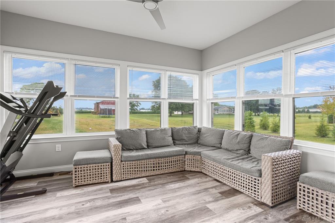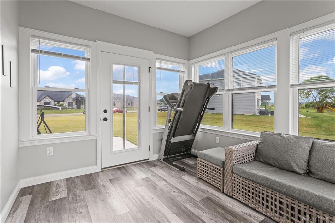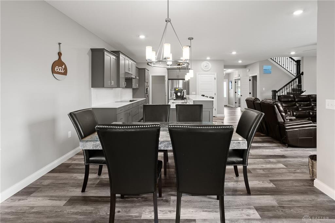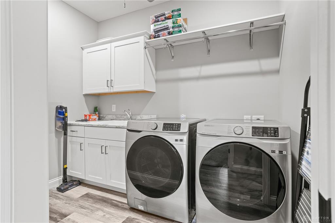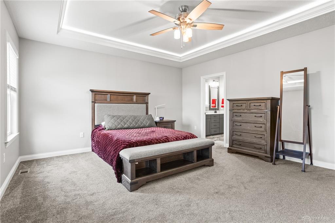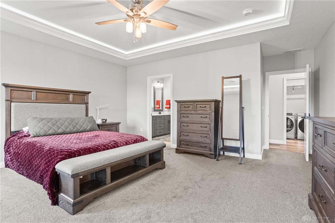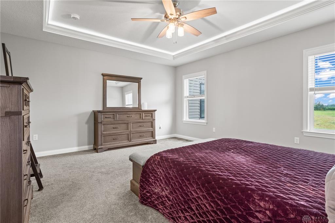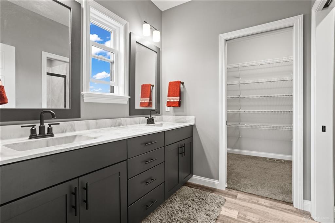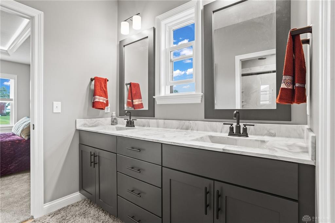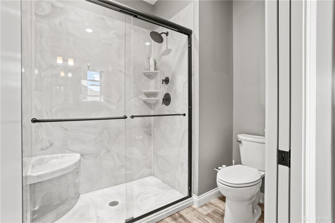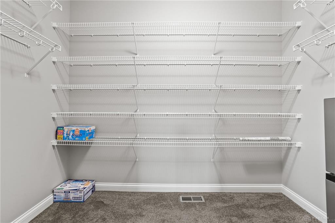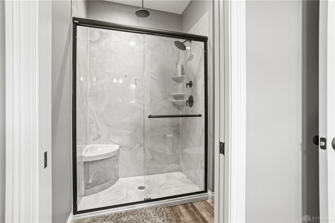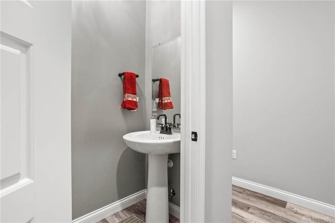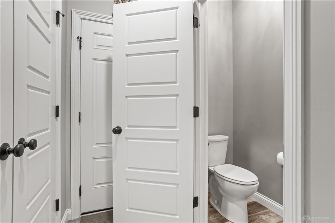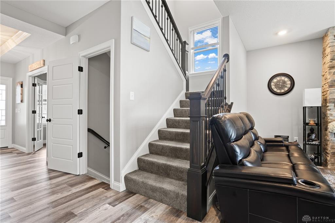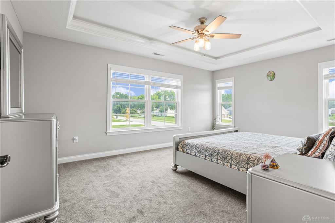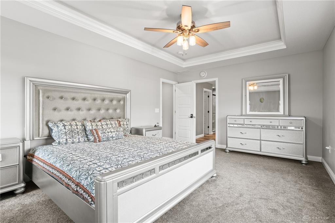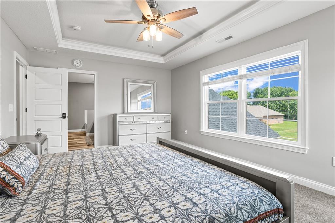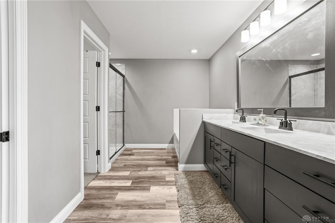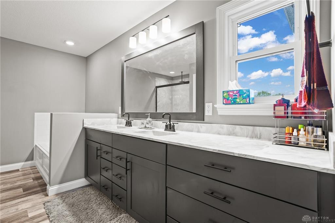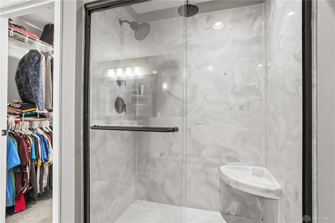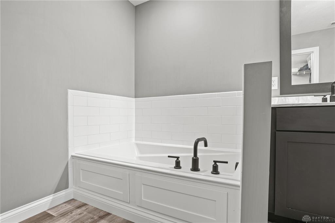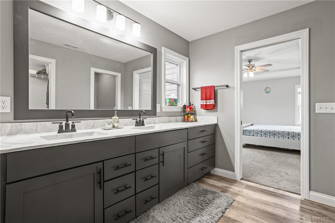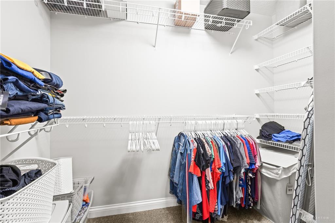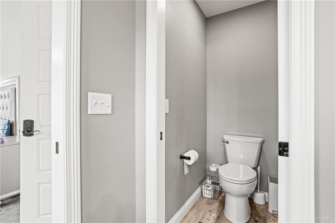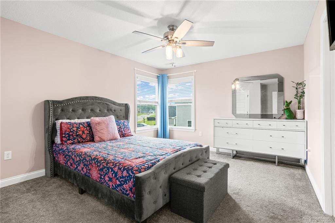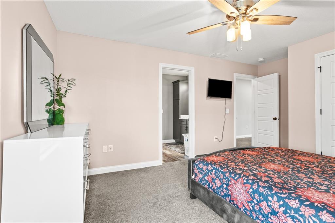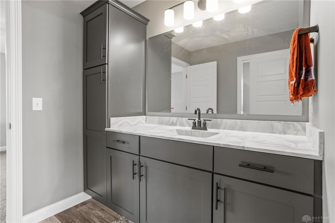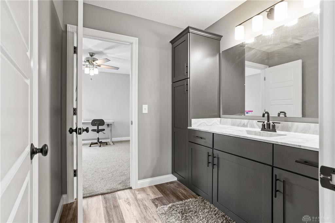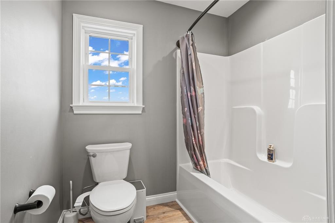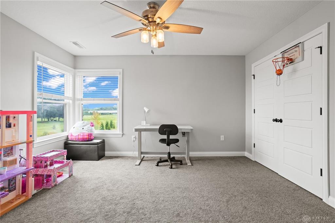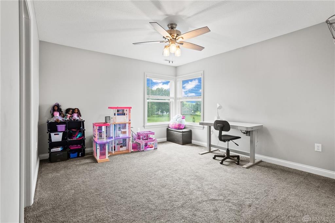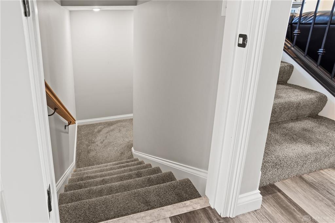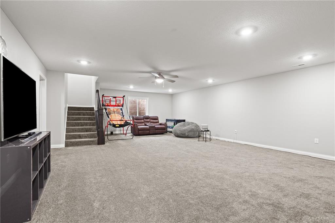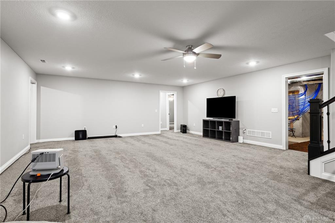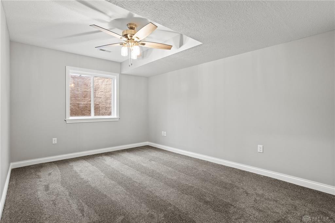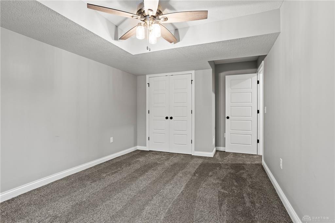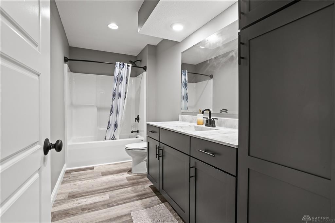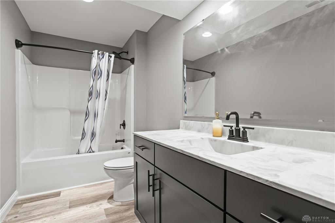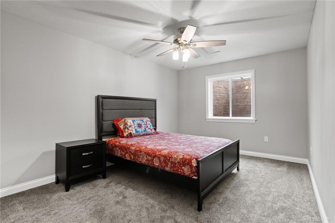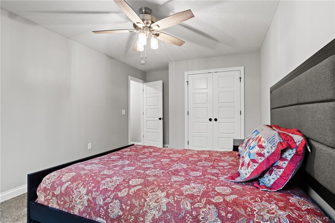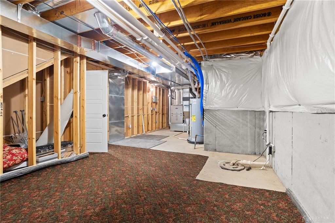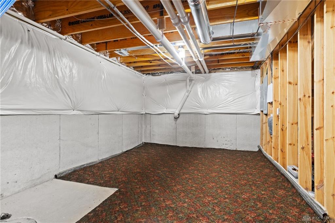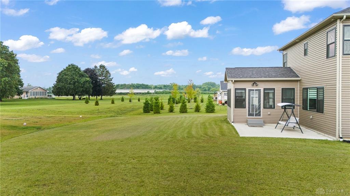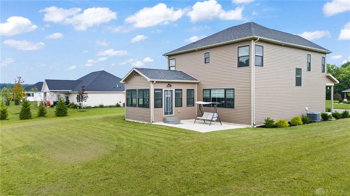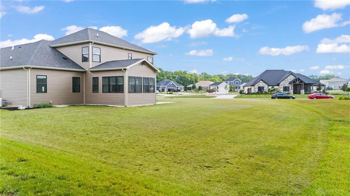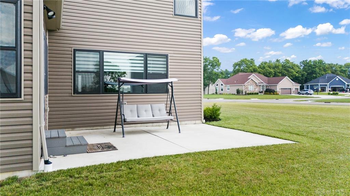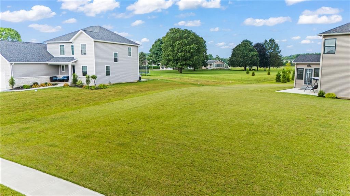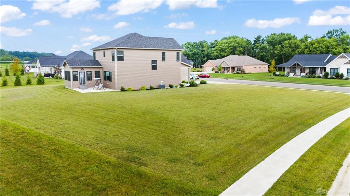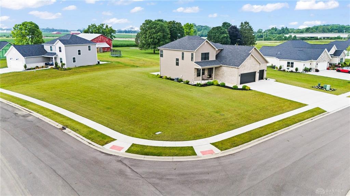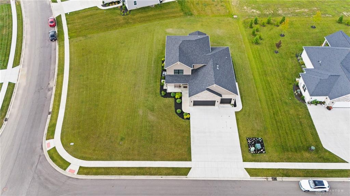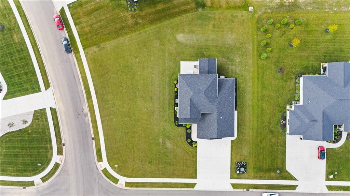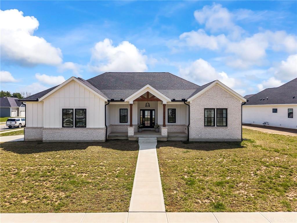Marketing Remarks
When you step into this beautifully crafted Harlow Builders home, you’re greeted by a grand entryway that opens into a bright and spacious layout. Just off the entry, you'll find a dedicated office or study room, ideal for working from home or tackling daily tasks. Continue through and you'll enter the expansive living room, where large windows flood the space with natural light and create a warm, inviting atmosphere. The living room flows effortlessly into the open-concept kitchen, complete with stunning quartz countertops, a spacious island, and options for either a gas or electric range, perfect for the home chef. Nearby, you'll find a formal dining area and a fully enclosed sunroom overlooking the backyard, a cozy spot for morning coffee or evening relaxation. Also on the main floor is a laundry room and a well appointed first floor master suite, privately tucked away from the main living area for peace and comfort. As you head upstairs, you’ll discover a second master suite featuring oversized windows that bathe the space in natural light. Two more upstairs bedrooms are connected by a convenient Jack and Jill bathroom, providing both privacy and function. The finished basement is an entertainer’s dream, offering a large open space perfect for gatherings, game nights, or movie marathons. You’ll also find two additional bedrooms with egress windows and a full bathroom, along with ample storage space. Outside, a three car garage and a wide driveway offer plenty of parking, while the half acre lot gives you room to spread out and enjoy the outdoors. And for added peace of mind, the home comes equipped with a whole-house generator, ensuring uninterrupted comfort no matter the weather. With 6 bedrooms, 4.5 bathrooms, and over 4,000 sq ft of living space, this home checks every box. Space, function, comfort, and style, all in a peaceful neighborhood setting. Welcome home!
additional details
- Heating System Forced Air,Natural Gas
- Cooling Central
- Fireplace Electric
- Garage 3 Car,Attached
- Total Baths 5
- Utilities Att Generator,City Water,Natural Gas,Sanitary Sewer
- Lot Dimensions irregular
Room Dimensions
- Primary Bedroom: 17 x 18 (Main)
- Bedroom: 17 x 12 (Second)
- Bedroom: 16 x 12 (Second)
- Bedroom: 16 x 12 (Second)
- Bedroom: 16 x 10 (Basement)
- Bedroom: 16 x 11 (Basement)
- Dining Room: 10 x 13 (Main)
- Entry Room: 17 x 6 (Main)
- Great Room: 30 x 21 (Basement)
- Kitchen: 15 x 15 (Main)
- Laundry: 6 x 9 (Main)
- Living Room: 19 x 19 (Main)
- Study/Office: 12 x 11 (Main)
- Utility Room: 30 x 14 (Basement)
Great Schools in this area
similar Properties
2164 Northbridge Trail
Step into luxury with this meticulously maintained...
More Details
$664,000
974 Stony Brook Lane
When you step into this beautifully crafted Harlow...
More Details
$655,000

- Office : 937.434.7600
- Mobile : 937-266-5511
- Fax :937-306-1806

My team and I are here to assist you. We value your time. Contact us for prompt service.
Mortgage Calculator
This is your principal + interest payment, or in other words, what you send to the bank each month. But remember, you will also have to budget for homeowners insurance, real estate taxes, and if you are unable to afford a 20% down payment, Private Mortgage Insurance (PMI). These additional costs could increase your monthly outlay by as much 50%, sometimes more.
 Courtesy: Coldwell Banker Heritage (937) 665-1800 Richard Pierce
Courtesy: Coldwell Banker Heritage (937) 665-1800 Richard Pierce
Data relating to real estate for sale on this web site comes in part from the IDX Program of the Dayton Area Board of Realtors. IDX information is provided exclusively for consumers' personal, non-commercial use and may not be used for any purpose other than to identify prospective properties consumers may be interested in purchasing.
Information is deemed reliable but is not guaranteed.
![]() © 2025 Georgiana C. Nye. All rights reserved | Design by FlyerMaker Pro | admin
© 2025 Georgiana C. Nye. All rights reserved | Design by FlyerMaker Pro | admin

