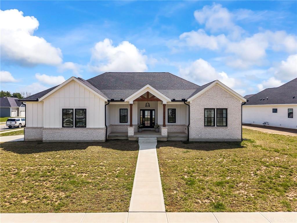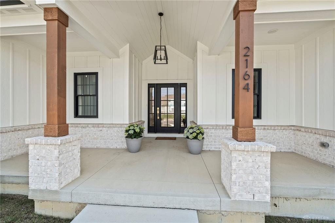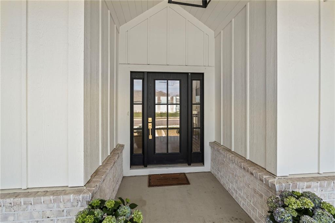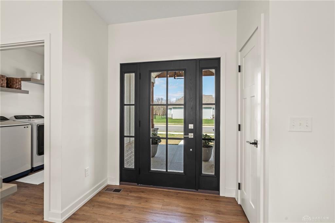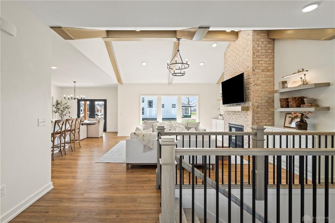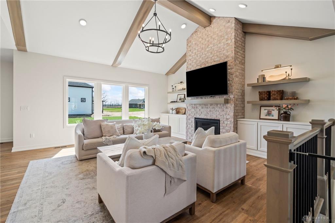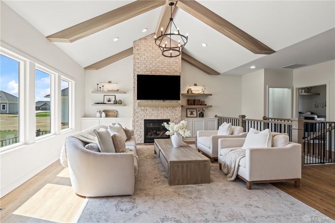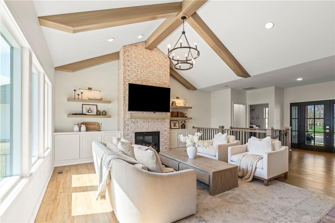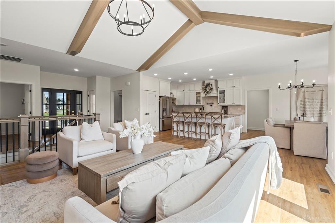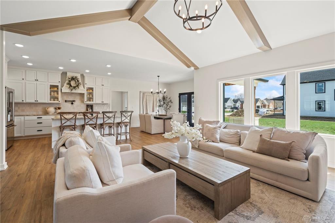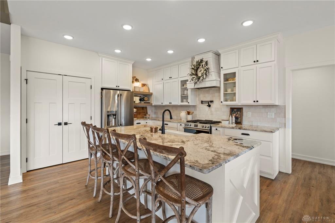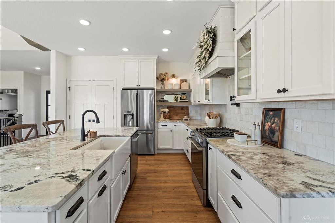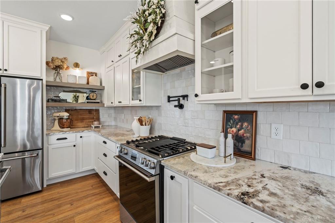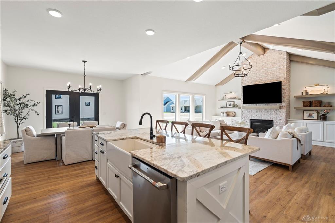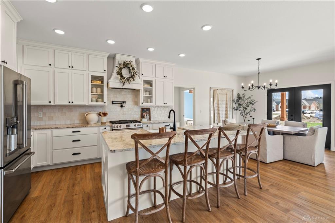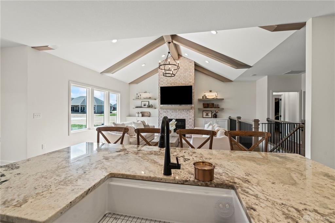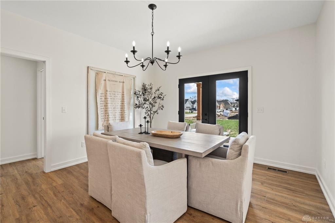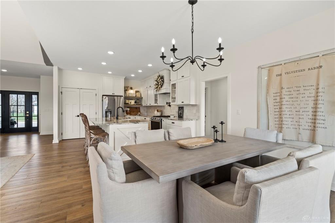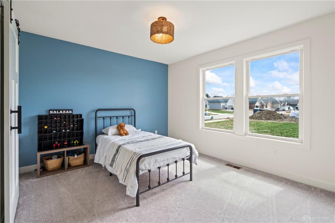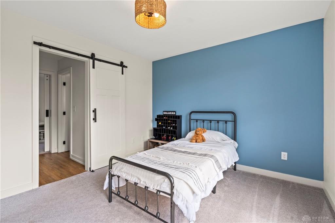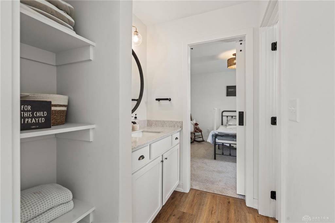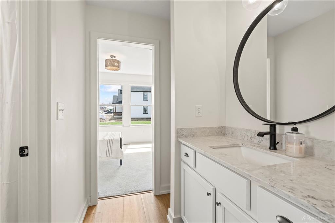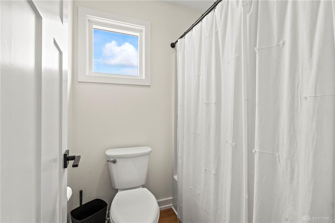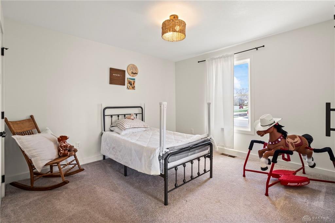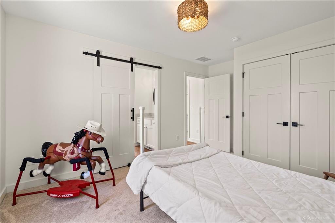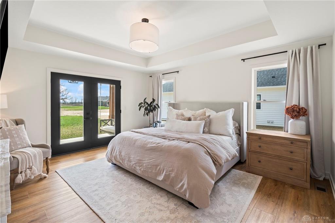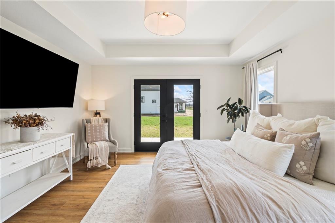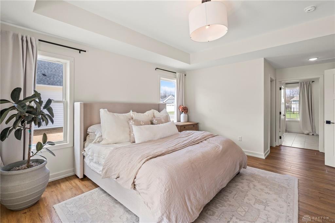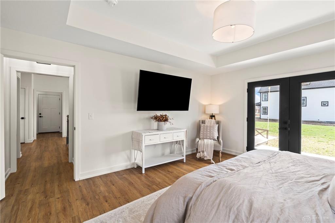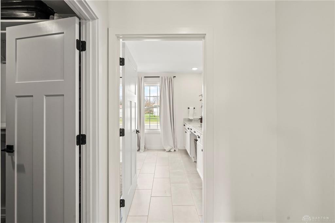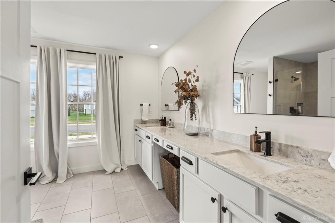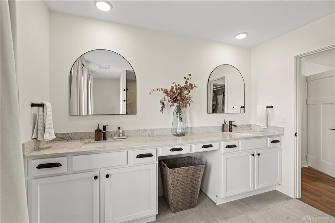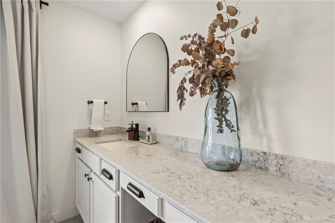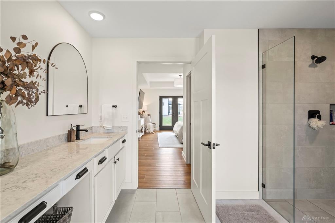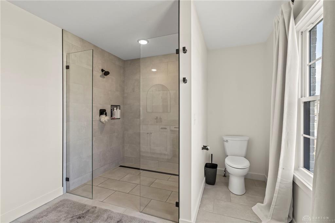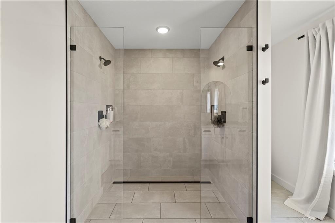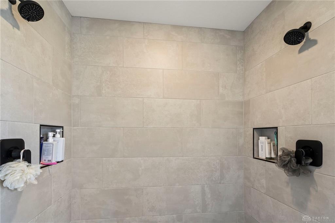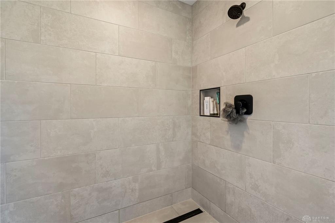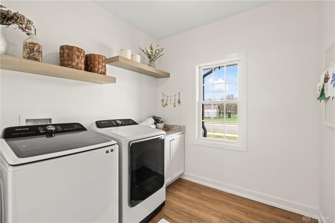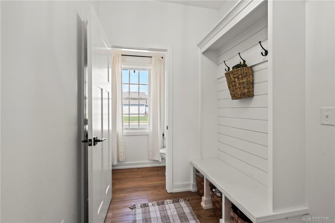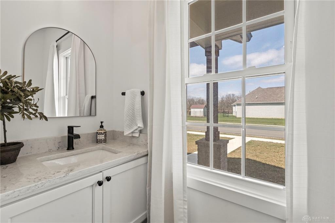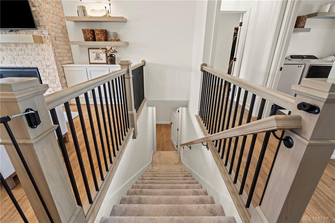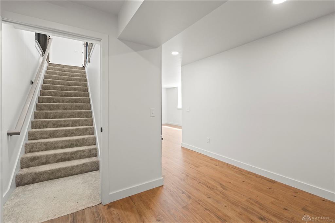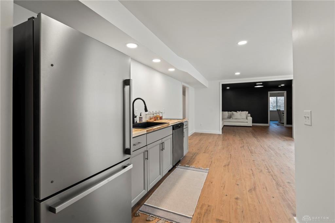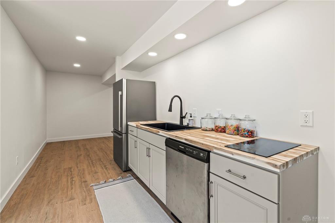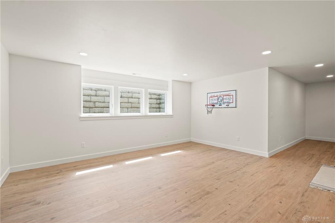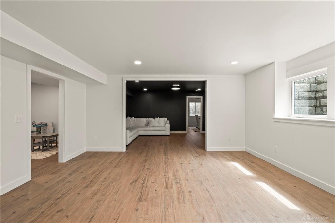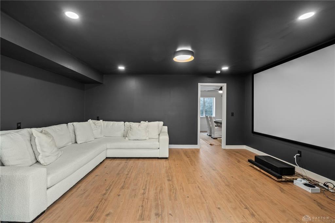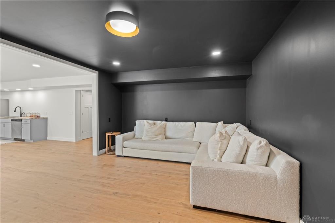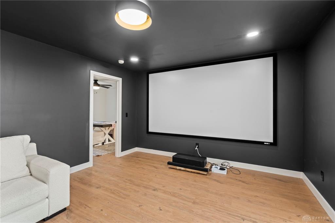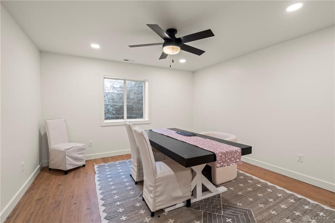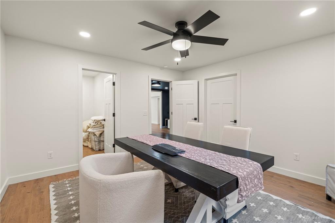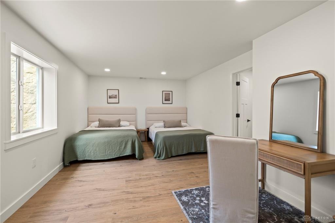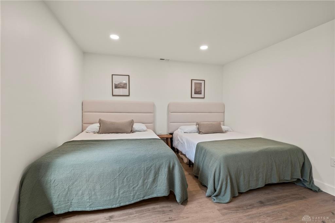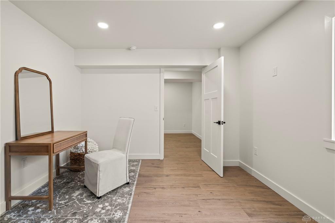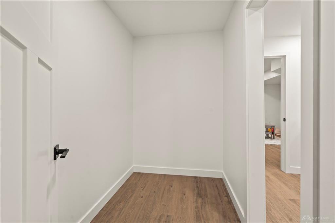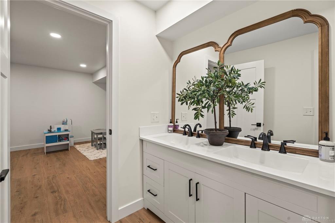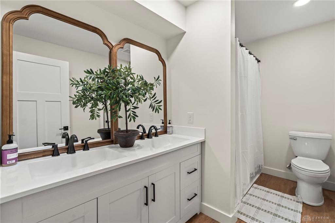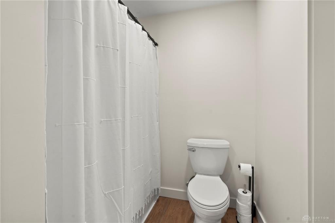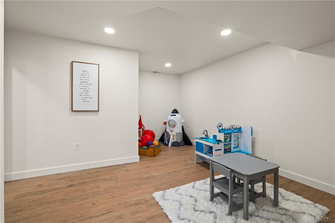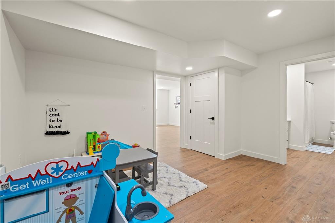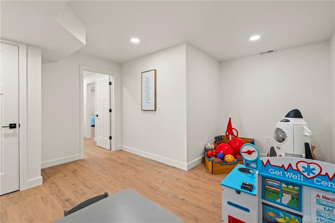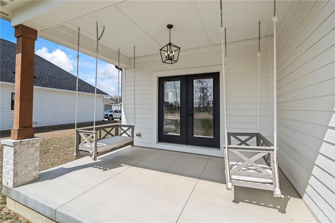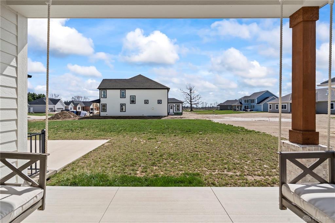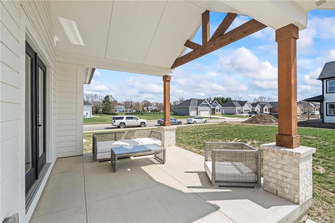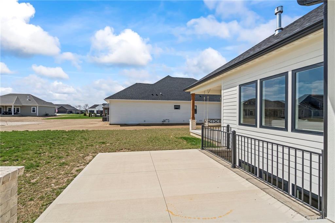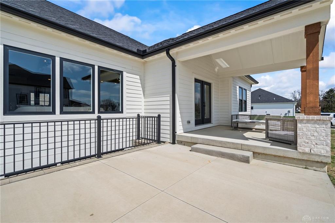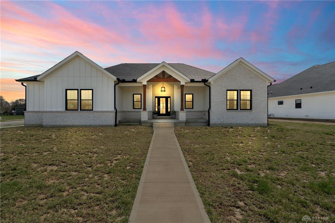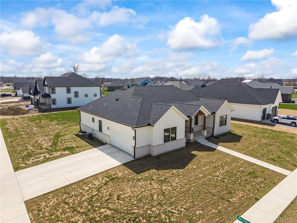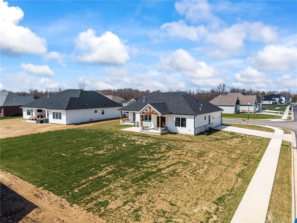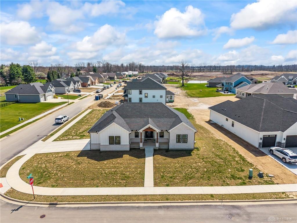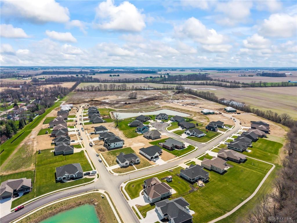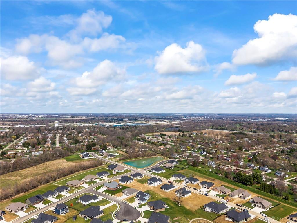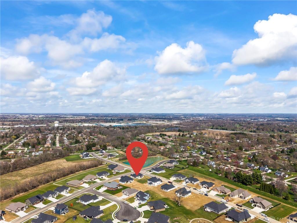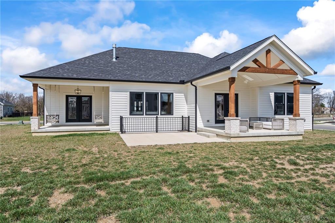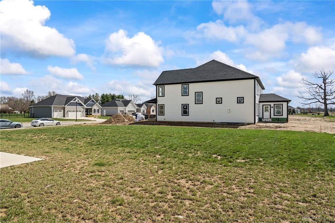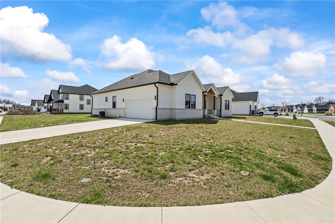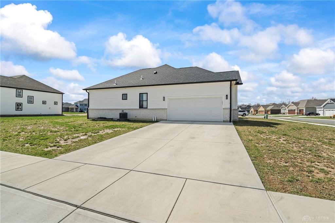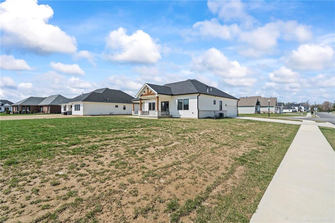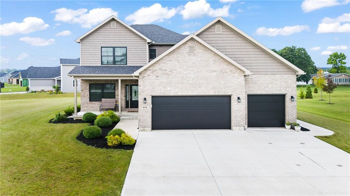Marketing Remarks
Step into luxury with this meticulously maintained 5-bedroom, 4-bath home, offering over 3,800 square feet of thoughtfully designed living space. Built in 2022 by renowned builder Denlinger, this home seamlessly blends elegance, comfort, and functionality in the sought-after Emerson Crossing subdivision. Upstairs, you’ll find three spacious bedrooms, including a luxurious primary suite featuring double vanities and a spa-inspired 30 sq ft walk-in shower. The heart of the home is the open-concept kitchen, boasting Café appliances, granite countertops, and a seamless flow into the bright and inviting living room with a beautiful gas fireplace—perfect for cozy evenings and entertaining. Downstairs, the fully finished basement expands your living options with two additional bedrooms, a play area, a full second kitchen, and a full bathroom with double vanity. Enjoy movie nights in your own 18x13 theater room, or gather in the spacious 23x17 rec room for fun and relaxation. Step outside to the covered patio, ideal for hosting gatherings in any season, and enjoy the beautifully maintained outdoor space. Don’t miss your chance to own this exceptional home in one of the area's most desirable communities. Schedule your private showing today!
additional details
- Outside Features Patio,Porch
- Heating System Forced Air,Natural Gas
- Cooling Central
- Fireplace Gas
- Garage 2 Car
- Total Baths 4
- Utilities City Water,Natural Gas,Sanitary Sewer
- Lot Dimensions 95x20x18x131x10x160
Room Dimensions
- Primary Bedroom: 14 x 21 (Main)
- Bedroom: 11 x 15 (Main)
- Bedroom: 12 x 15 (Main)
- Bedroom: 12 x 19 (Basement)
- Bedroom: 13 x 13 (Basement)
- Study/Office: 14 x 16 (Basement)
- Eat In Kitchen: 10 x 13 (Main)
- Kitchen: 13 x 14 (Main)
- Laundry: 8 x 8 (Main)
- Living Room: 18 x 18 (Main)
- Media Room: 13 x 18 (Basement)
- Mud Room: 6 x 9 (Main)
- Rec Room: 17 x 23 (Basement)
Great Schools in this area
similar Properties
2164 Northbridge Trail
Step into luxury with this meticulously maintained...
More Details
$664,000
974 Stony Brook Lane
When you step into this beautifully crafted Harlow...
More Details
$655,000

- Office : 937.434.7600
- Mobile : 937-266-5511
- Fax :937-306-1806

My team and I are here to assist you. We value your time. Contact us for prompt service.
Mortgage Calculator
This is your principal + interest payment, or in other words, what you send to the bank each month. But remember, you will also have to budget for homeowners insurance, real estate taxes, and if you are unable to afford a 20% down payment, Private Mortgage Insurance (PMI). These additional costs could increase your monthly outlay by as much 50%, sometimes more.
 Courtesy: Keller Williams Home Town Rlty (937) 890-9111 Todd Broomhall
Courtesy: Keller Williams Home Town Rlty (937) 890-9111 Todd Broomhall
Data relating to real estate for sale on this web site comes in part from the IDX Program of the Dayton Area Board of Realtors. IDX information is provided exclusively for consumers' personal, non-commercial use and may not be used for any purpose other than to identify prospective properties consumers may be interested in purchasing.
Information is deemed reliable but is not guaranteed.
![]() © 2025 Georgiana C. Nye. All rights reserved | Design by FlyerMaker Pro | admin
© 2025 Georgiana C. Nye. All rights reserved | Design by FlyerMaker Pro | admin

