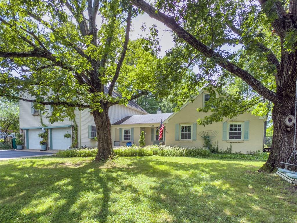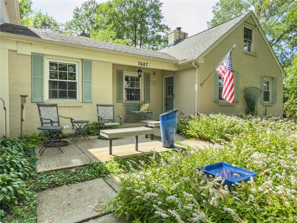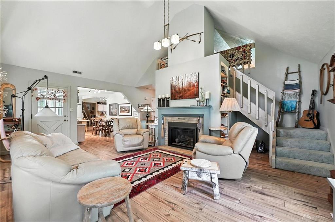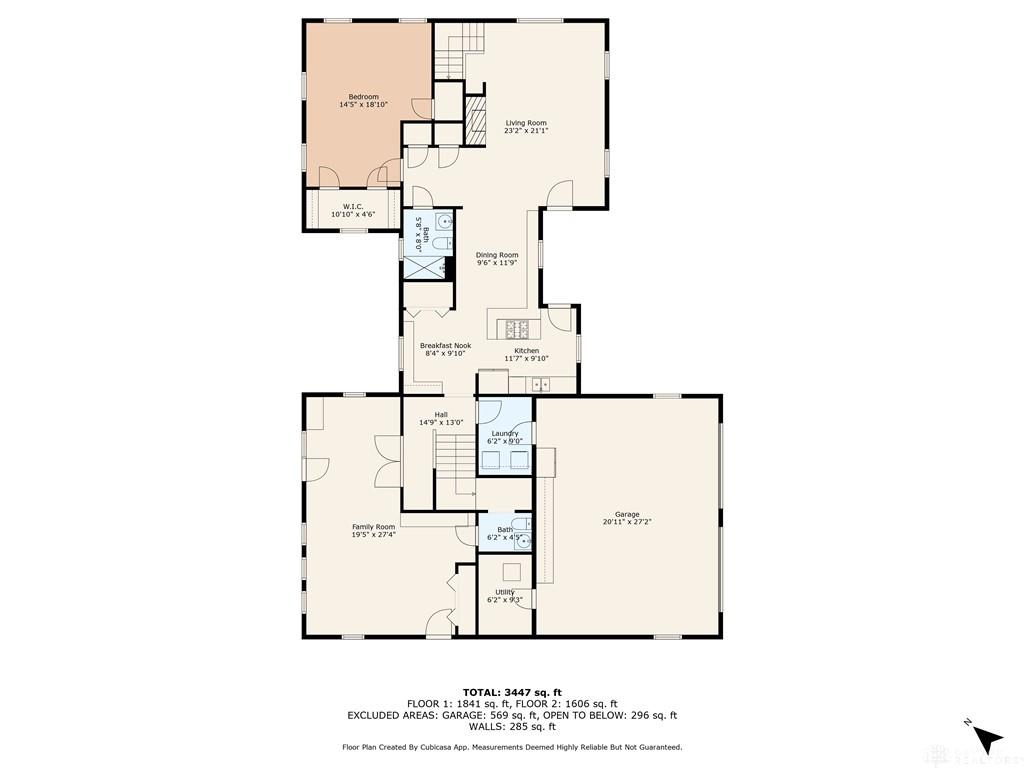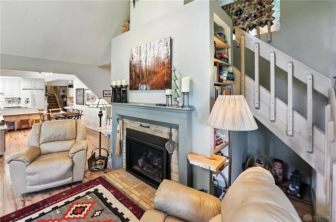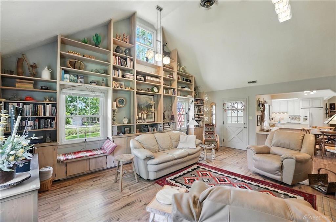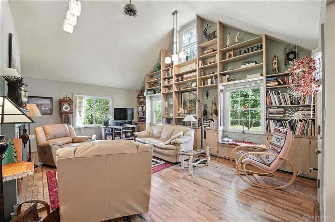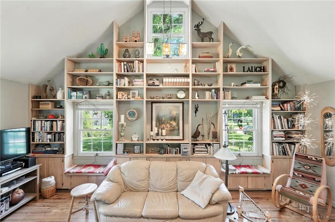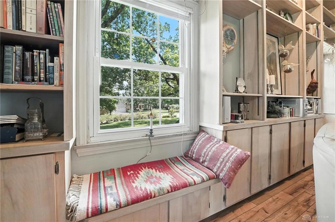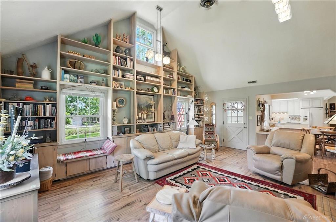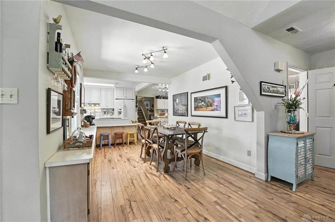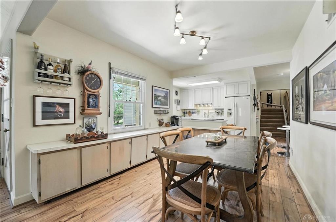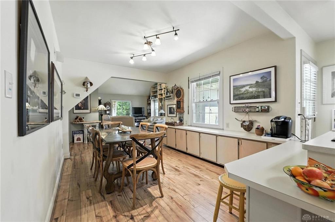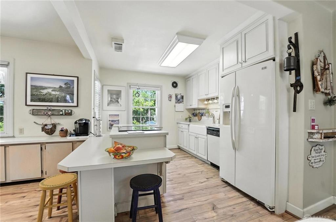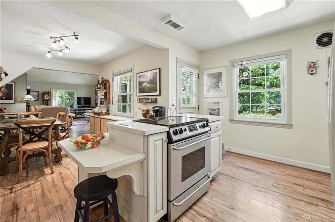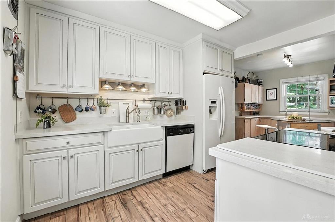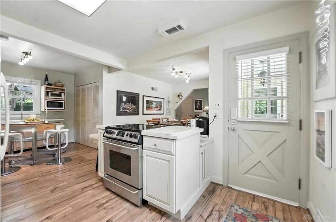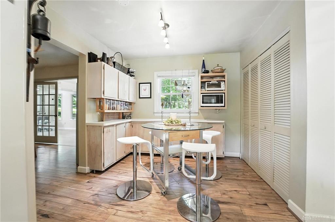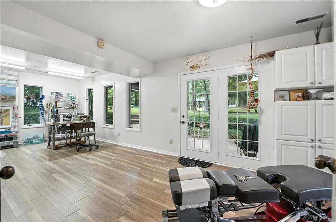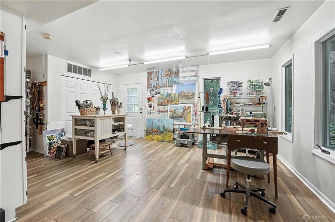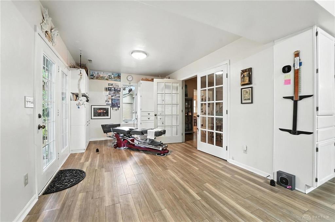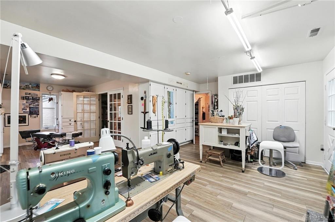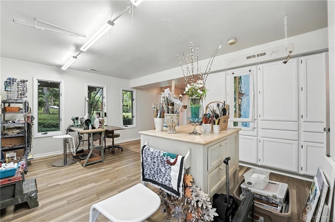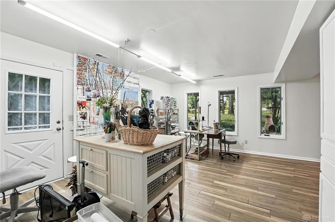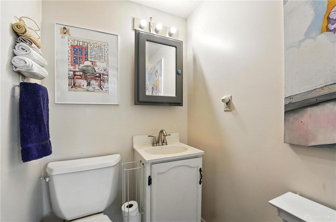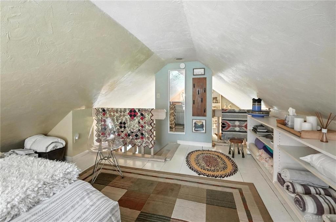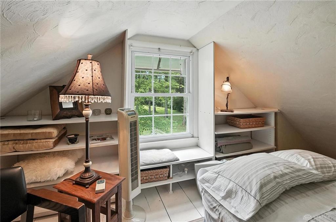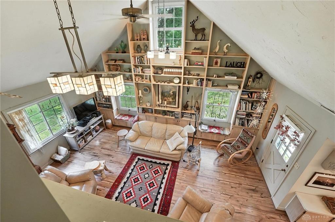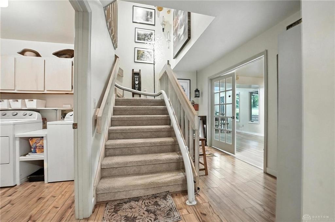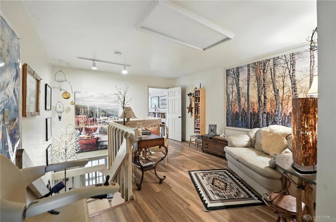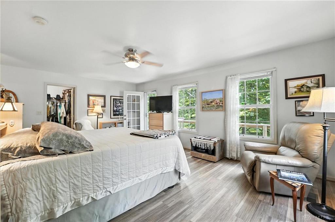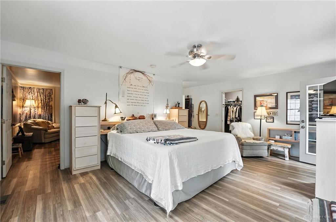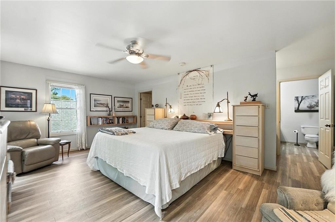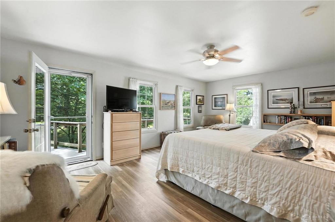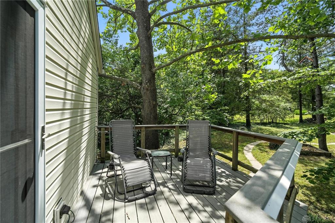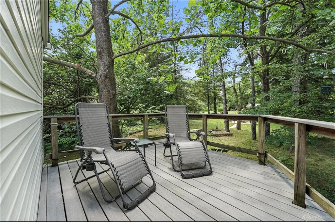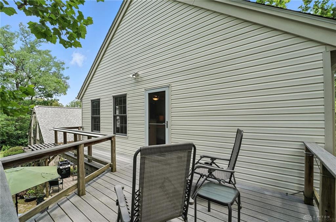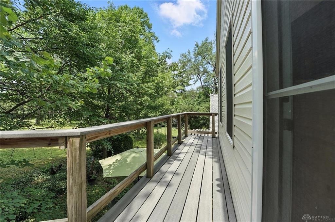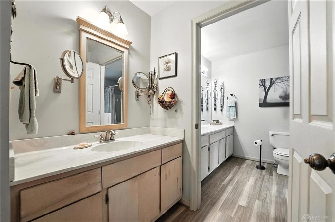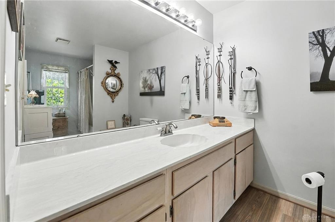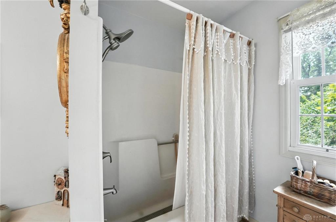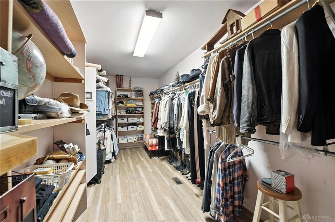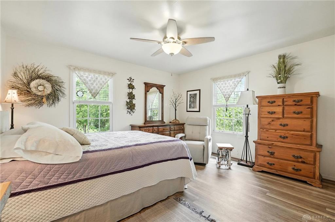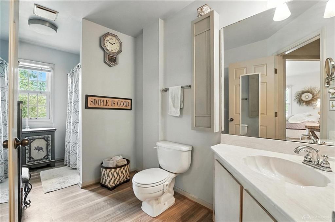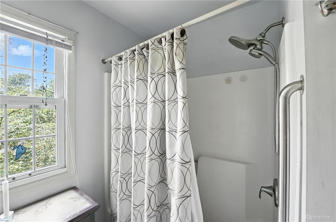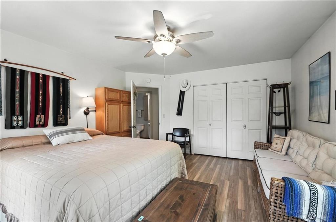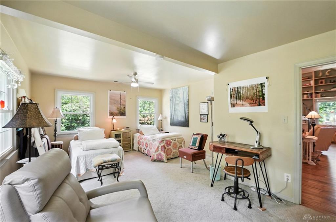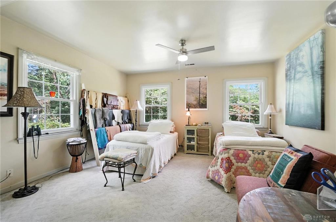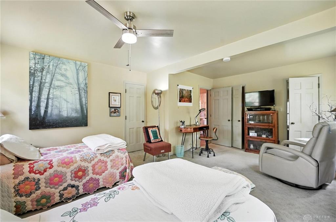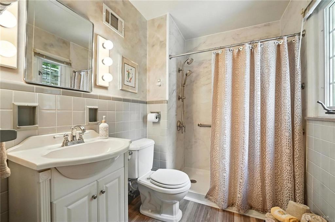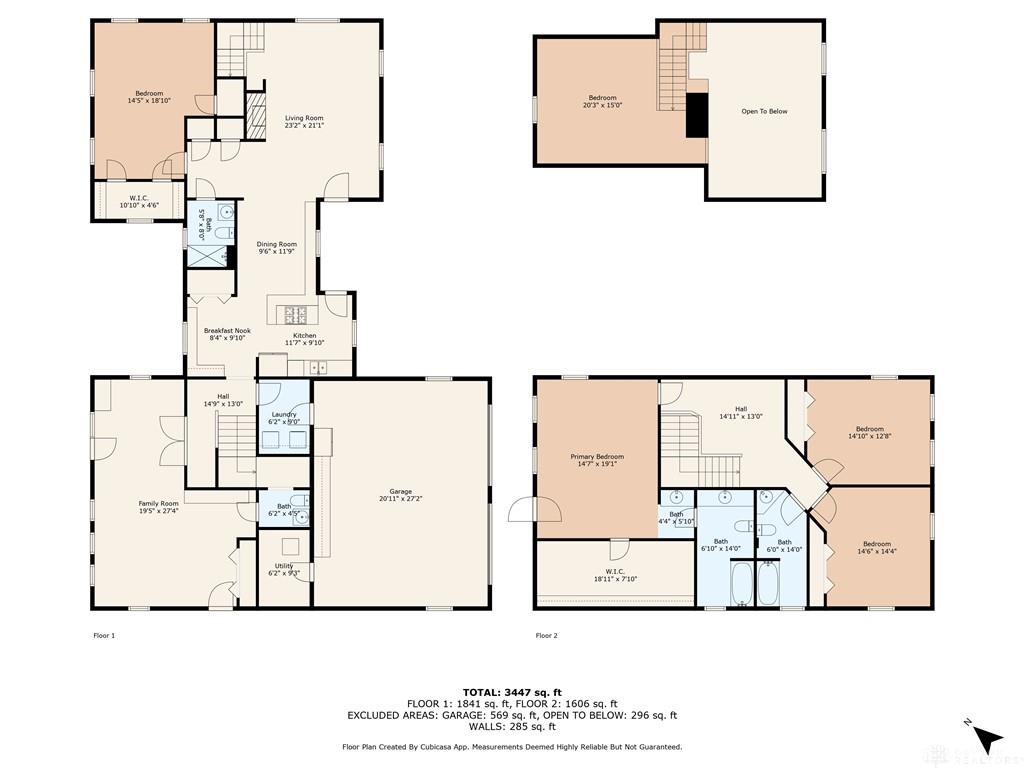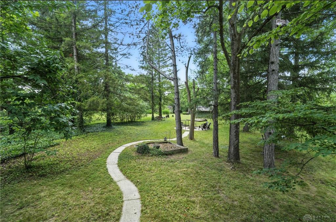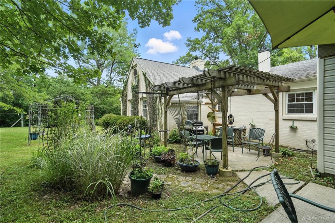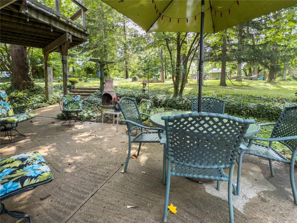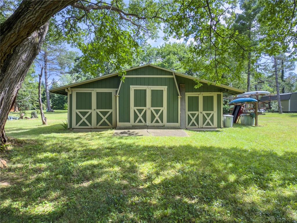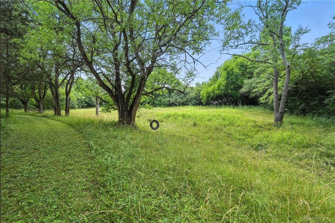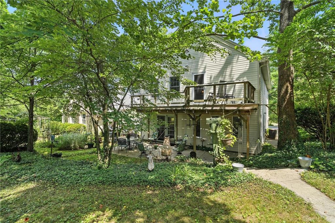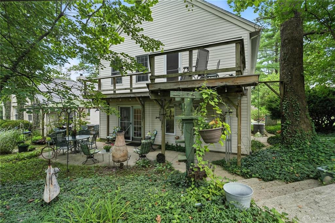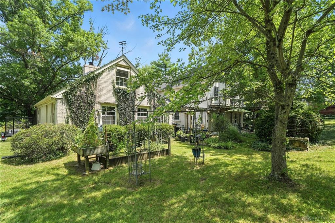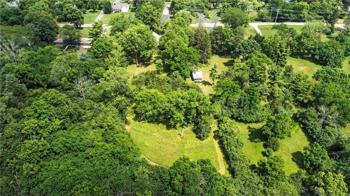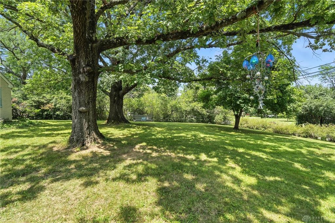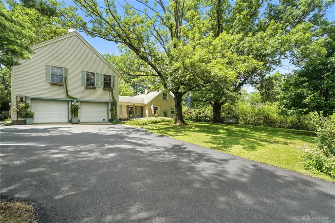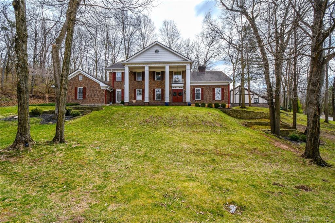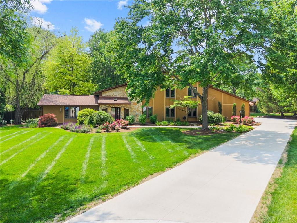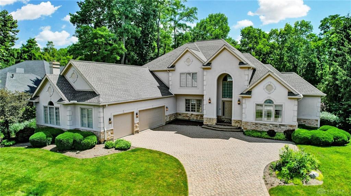Marketing Remarks
A Private 2.5-Acre Retreat in the Heart of Washington Twp! Thoughtfully updated by a designer/artist and a carpenter, this unique 4-bedroom, 3.5-bath home is full of character, creativity, and warmth. Nestled on a peaceful, wooded lot, it offers the perfect blend of privacy, charm, and flexibility. Step into the spacious living room where a vaulted ceiling, floor-to-ceiling built-in bookcases, and new remote-controlled gas fireplace create an inviting, cozy atmosphere. A flexible loft space overlooking the living room can be used as an office, hobby room, or guest area. Durable, commercial-grade aged hickory engineered hardwood flooring flows through the kitchen, dining, and living spaces. The dining room features custom cabinetry with abundant storage, the bright kitchen offers solid-surface counters, a snack bar, a cheerful breakfast area with more storage, and pantry. The main level also includes a bedroom with 2 large closets, a full bath, and laundry room. One of the home’s most versatile features is the large studio space with its own entrance and half bath. It’s currently used as a design studio, but could also serve as a 5th bedroom, family room, or home office. Upstairs, you’ll find a quiet sitting area and a serene primary suite with private deck overlooking the backyard. The suite also includes generous walk-in closet, an ensuite bath with dual vanities, and new rain shower head. A 3rd full bath serves the other 2 spacious bedrooms on this level. Additional highlights include dual HVAC systems with air purifiers on both furnaces, newly resurfaced driveway with space for 6 or more vehicles, and outdoor amenities that help make this property so special: a three-bay shed, paver patio, fire pit, and even a raised platform for tent camping. This is more than a home—it’s a personal sanctuary where you can create, entertain, and recharge. Your own park in your backyard. Opportunities like this rarely come along in Washington Twp. Move in and make it your own!
additional details
- Outside Features Cable TV,Deck,Patio,Storage Shed
- Heating System Forced Air,Natural Gas
- Cooling Central
- Fireplace Gas,Glass Doors,One
- Garage 2 Car,Attached,Opener,Overhead Storage,Storage
- Total Baths 4
- Utilities 220 Volt Outlet,City Water,Natural Gas,Storm Sewer
- Lot Dimensions 2.5 acres
Room Dimensions
- Living Room: 21 x 23 (Main)
- Dining Room: 12 x 9 (Main)
- Kitchen: 10 x 12 (Main)
- Breakfast Room: 10 x 8 (Main)
- Laundry: 9 x 6 (Main)
- Study/Office: 27 x 19 (Main)
- Primary Bedroom: 19 x 15 (Second)
- Bedroom: 13 x 15 (Second)
- Bedroom: 14 x 14 (Second)
- Other: 13 x 12 (Second)
- Bonus Room: 15 x 20 (Second)
- Bedroom: 14 x 19 (Main)
Great Schools in this area
similar Properties
1955 Kresswood Circle
Nestled in a woody cul-de-sac within the Dale Ridg...
More Details
$735,000
255 Belle Watlin Court
Located in Tara Estates on a quiet cul-de-sac on t...
More Details
$734,900
7232 Meeker Creek Drive
Welcome to this stunning custom-built Homearama pr...
More Details
$729,900

- Office : 937.434.7600
- Mobile : 937-266-5511
- Fax :937-306-1806

My team and I are here to assist you. We value your time. Contact us for prompt service.
Mortgage Calculator
This is your principal + interest payment, or in other words, what you send to the bank each month. But remember, you will also have to budget for homeowners insurance, real estate taxes, and if you are unable to afford a 20% down payment, Private Mortgage Insurance (PMI). These additional costs could increase your monthly outlay by as much 50%, sometimes more.
 Courtesy: RE/MAX Alliance Realty (937) 438-0505 Karen Gump
Courtesy: RE/MAX Alliance Realty (937) 438-0505 Karen Gump
Data relating to real estate for sale on this web site comes in part from the IDX Program of the Dayton Area Board of Realtors. IDX information is provided exclusively for consumers' personal, non-commercial use and may not be used for any purpose other than to identify prospective properties consumers may be interested in purchasing.
Information is deemed reliable but is not guaranteed.
![]() © 2025 Georgiana C. Nye. All rights reserved | Design by FlyerMaker Pro | admin
© 2025 Georgiana C. Nye. All rights reserved | Design by FlyerMaker Pro | admin

