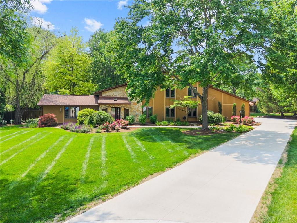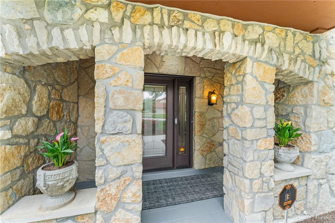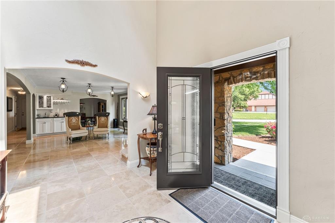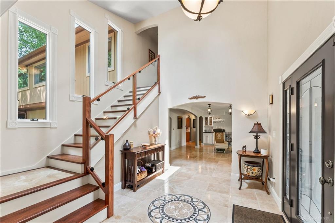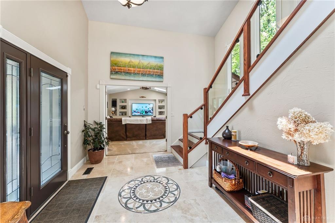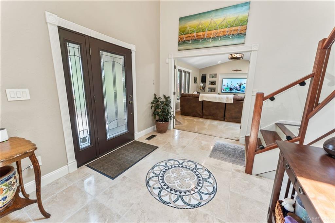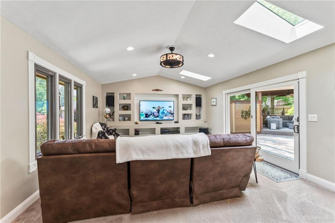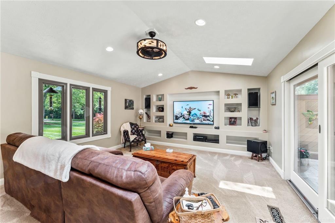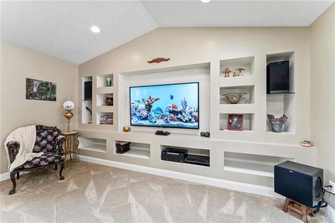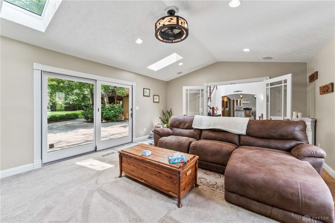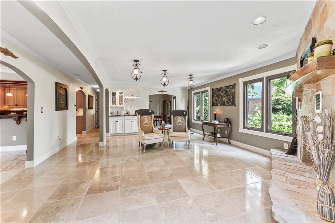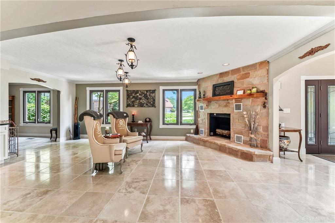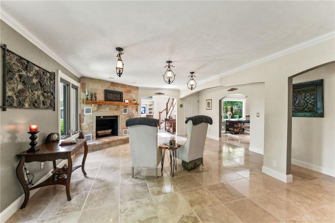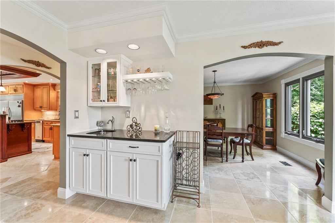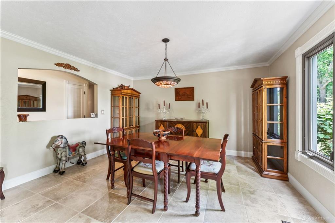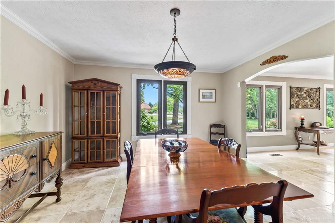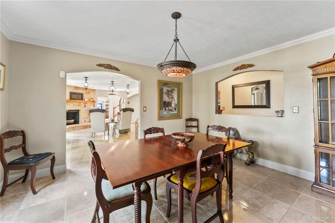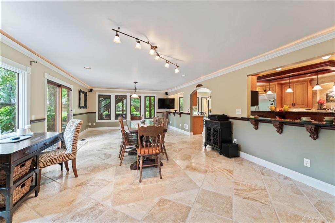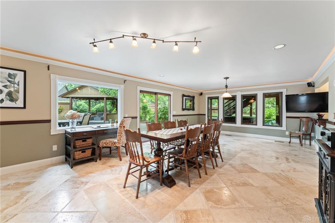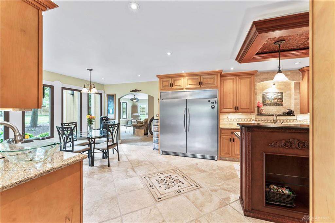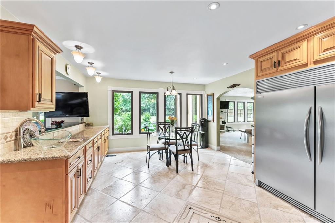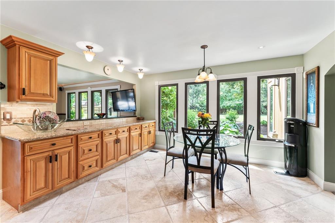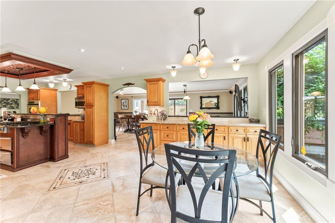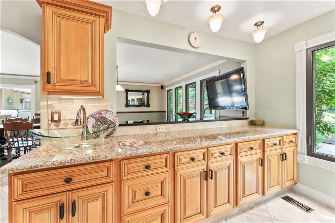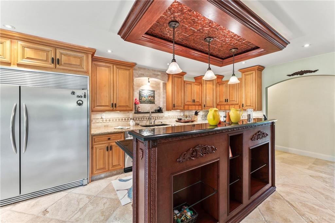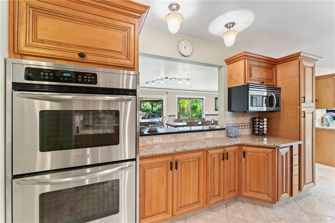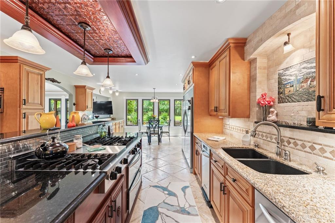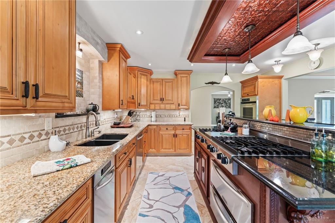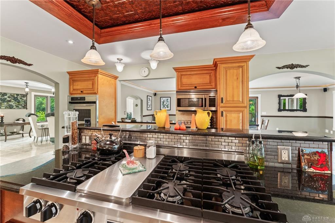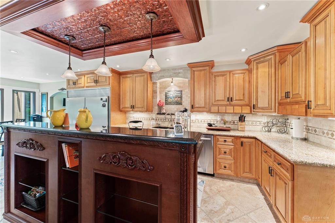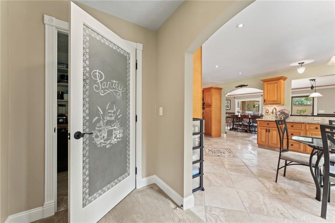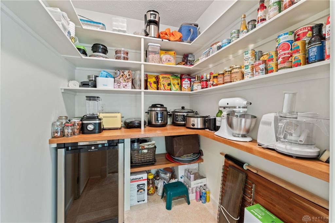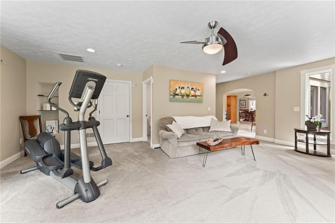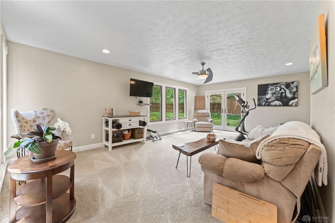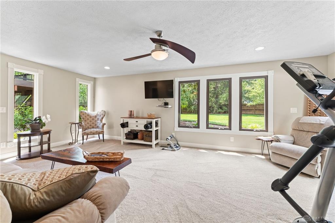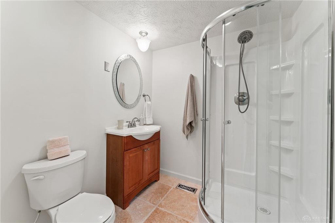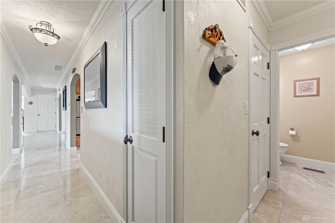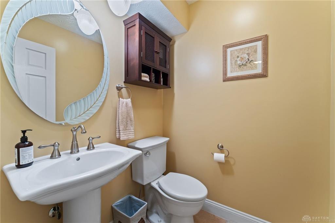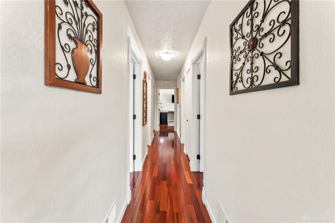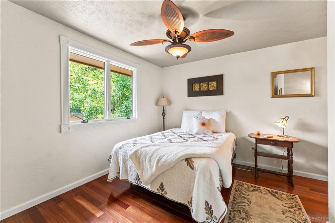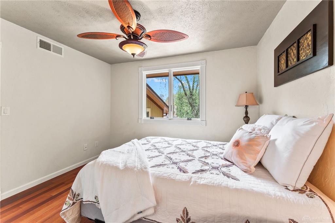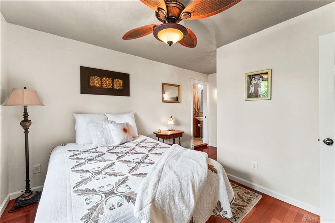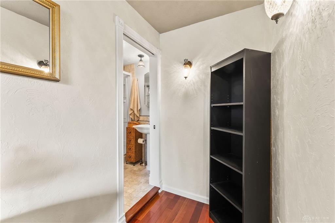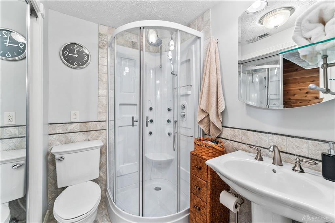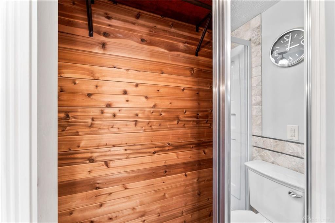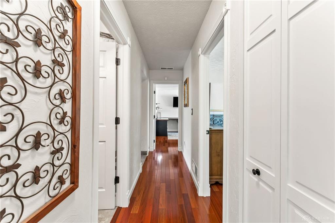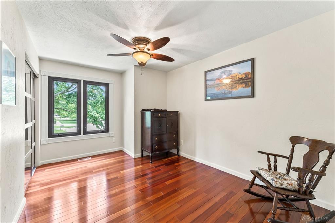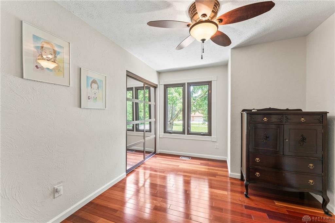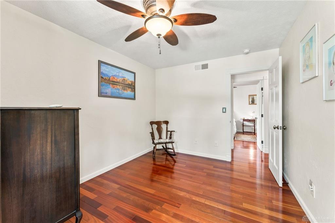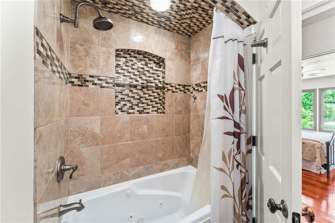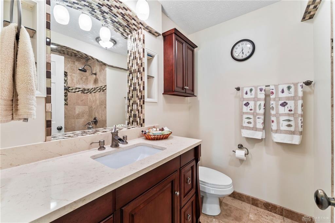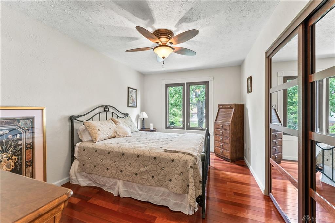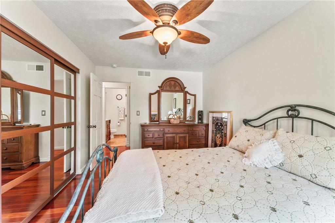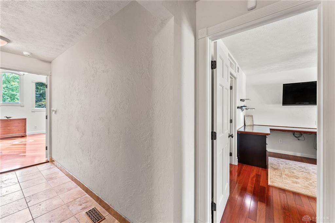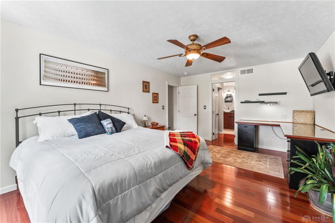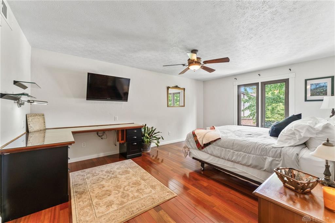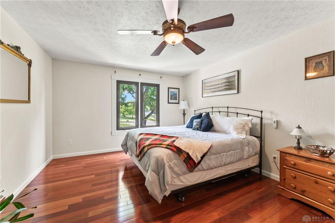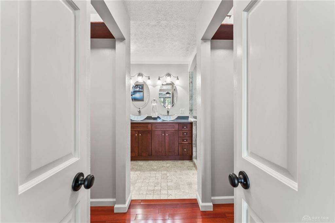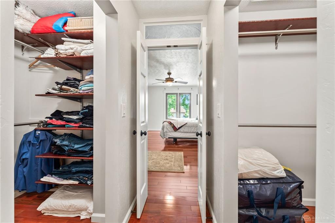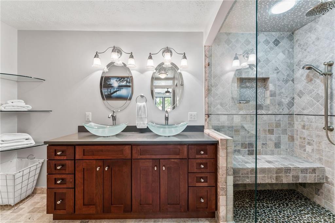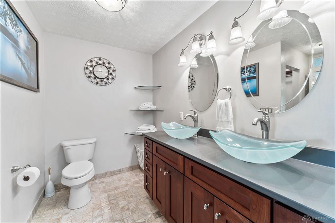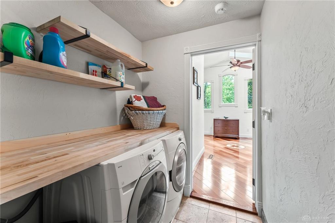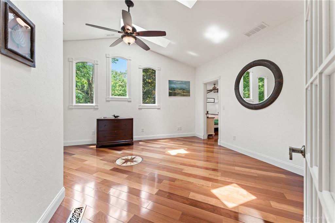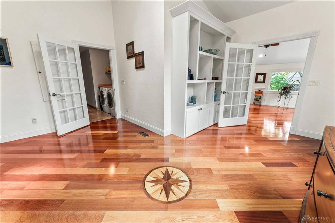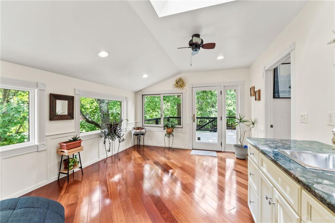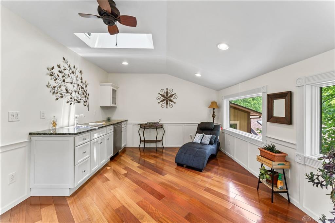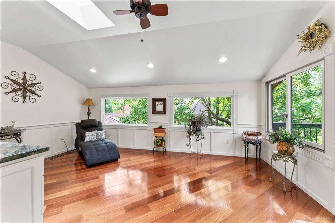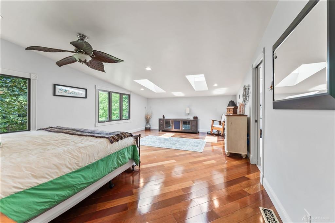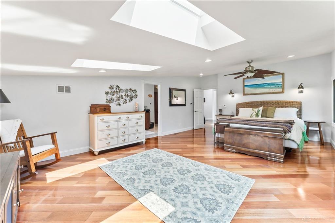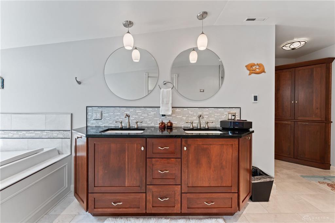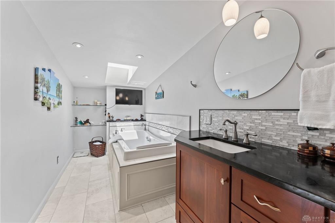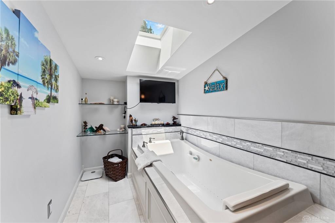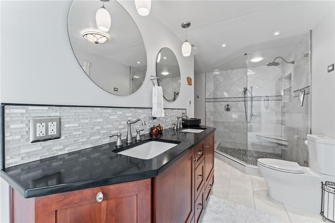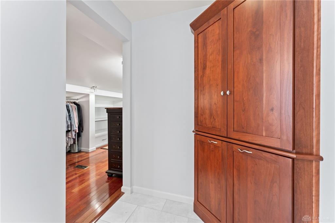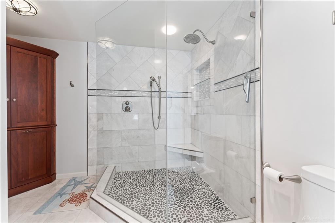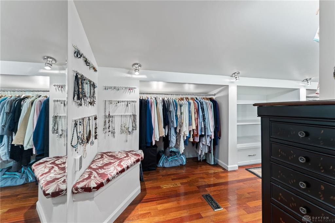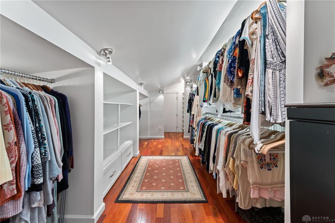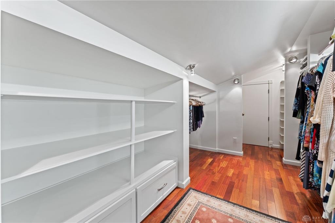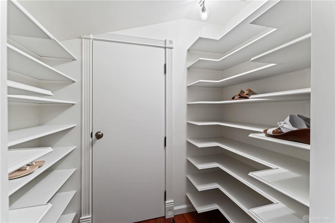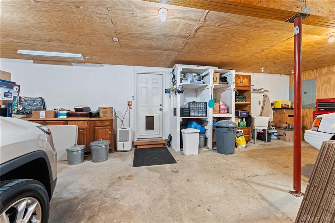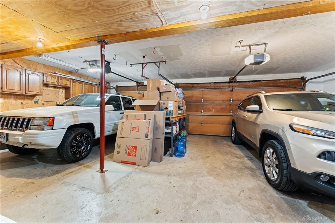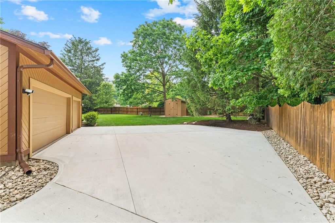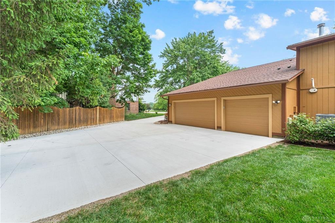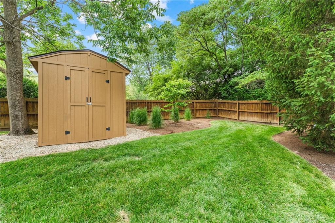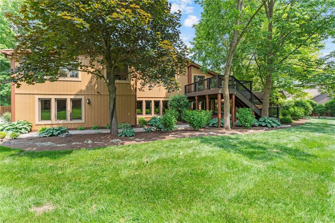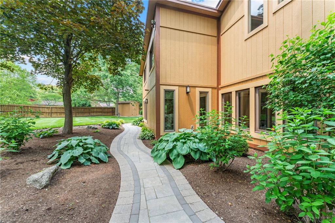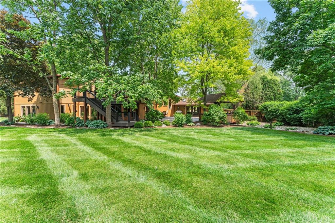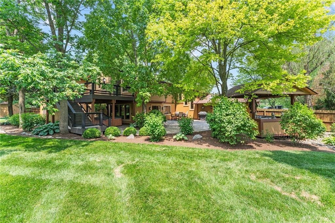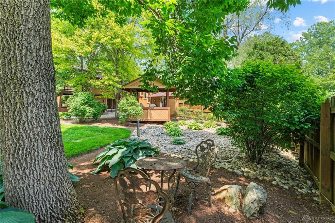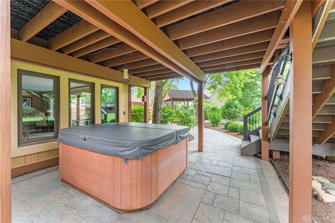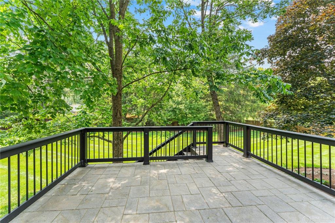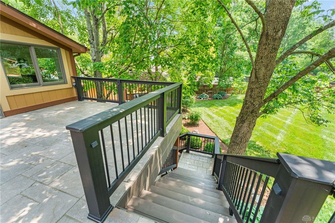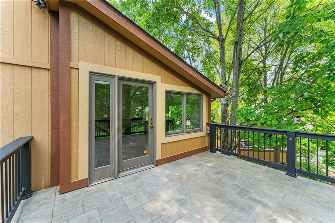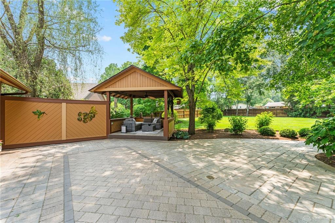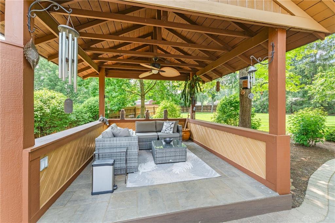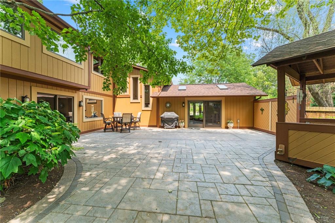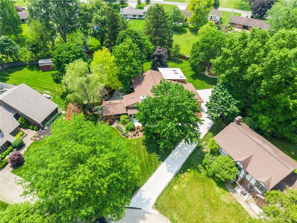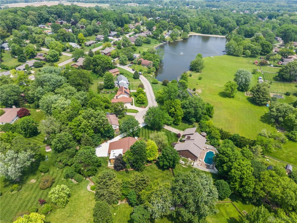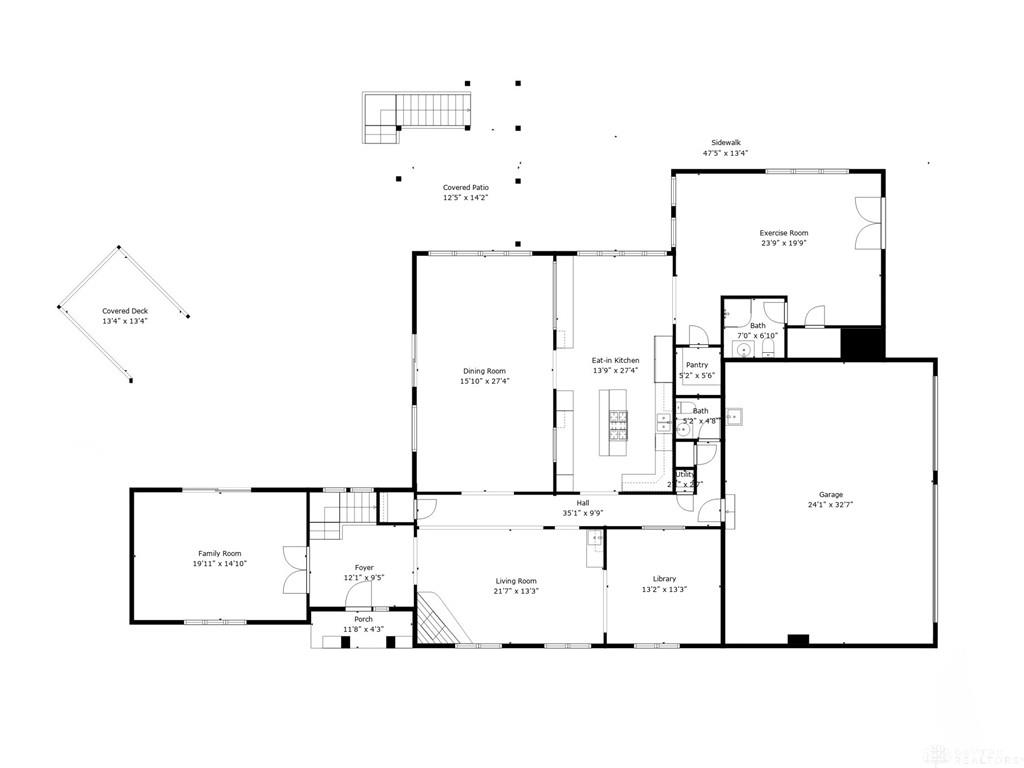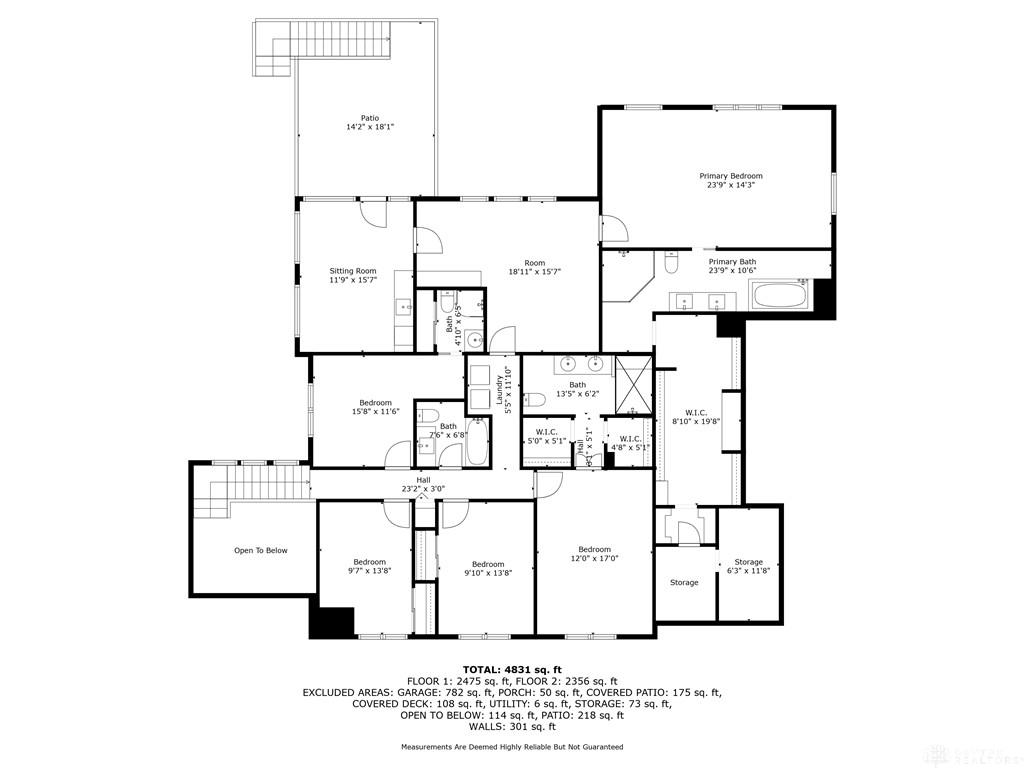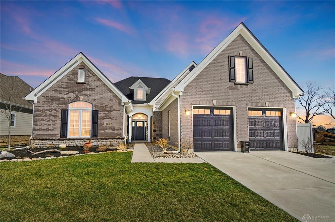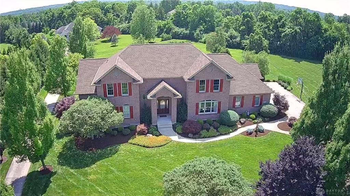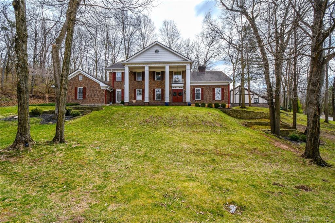Marketing Remarks
Located in Tara Estates on a quiet cul-de-sac on the lake! With over $400,000 in improvements and renovations, the list is impressive. The brand-new concrete driveway leads to a side entry, 3 car garage. You’ll be struck by the curb appeal of the professionally landscaped, park-like setting. The grand entry greets you with the beauty of natural stone, a theme that runs throughout the home. No detail has been missed! The doors are solid wood; Flooring on the 2nd level is Brazilian cherry. To the left is the family rm with high ceilings and access to the intricate paver patio system in the backyard. To the right is the living room with a beautiful stone fireplace and wet bar. Beyond is the library or small dining room. To the left is a dining room large enough to comfortably accommodate most any gathering while leaving your guests fully impressed. The kitchen has it all: granite counters, cabinets, gas cook top with custom ceiling vent, warming drawers, high end appliances, and a separate large pantry. Through the kitchen is a bonus rm that could be an in-law suite with a private bath. The wow factor continues upstairs with high end updates and laundry. Entering the 5-room Primary suite is like opening your private retreat. You enter a large sitting/entry with built-ins. Left is a private sunroom with access to the 2nd floor paver deck and features a one-of-a-kind granite wet bar with mini-fridge. The primary bedrm is large with lovely views. Multiple skylights bathe the primary with natural light. The bathroom is stunning, and leads to a 23’x9’ custom closet. The 2nd & 3rd bedrms feature private baths that are equally stunning. The 4th/5th bedrms share a wonderful hall bath and have equally nice views. The paver patio network is accessed from several rooms and leads to an incredible outdoor living space continuing the style and attention to detail. See this one now!
additional details
- Outside Features Cable TV,Deck,Fence,Patio,Storage Shed
- Heating System Forced Air,Heat Pump,Natural Gas
- Cooling Central
- Fireplace One,Woodburning
- Garage 3 Car,Attached,Opener
- Total Baths 6
- Utilities 220 Volt Outlet,City Water,Natural Gas,Well
- Lot Dimensions Irregular
Room Dimensions
- Entry Room: 9 x 12 (Main)
- Family Room: 15 x 19 (Main)
- Living Room: 17 x 21 (Main)
- Library: 13 x 13 (Main)
- Kitchen: 12 x 16 (Main)
- Breakfast Room: 10 x 12 (Main)
- Dining Room: 15 x 25 (Main)
- Bonus Room: 15 x 23 (Main)
- Primary Bedroom: 15 x 23 (Second)
- Bedroom: 12 x 17 (Second)
- Bedroom: 9 x 14 (Second)
- Bedroom: 9 x 14 (Second)
- Bedroom: 10 x 11 (Second)
- Other: 12 x 16 (Second)
Great Schools in this area
similar Properties
1962 Fountain View Drive
Make this luxury house for all seasons your foreve...
More Details
$749,900
1955 Kresswood Circle
Nestled in a woody cul-de-sac within the Dale Ridg...
More Details
$735,000

- Office : 937.434.7600
- Mobile : 937-266-5511
- Fax :937-306-1806

My team and I are here to assist you. We value your time. Contact us for prompt service.
Mortgage Calculator
This is your principal + interest payment, or in other words, what you send to the bank each month. But remember, you will also have to budget for homeowners insurance, real estate taxes, and if you are unable to afford a 20% down payment, Private Mortgage Insurance (PMI). These additional costs could increase your monthly outlay by as much 50%, sometimes more.
 Courtesy: Keller Williams Home Town Rlty (937) 890-9111 Richard Herbst
Courtesy: Keller Williams Home Town Rlty (937) 890-9111 Richard Herbst
Data relating to real estate for sale on this web site comes in part from the IDX Program of the Dayton Area Board of Realtors. IDX information is provided exclusively for consumers' personal, non-commercial use and may not be used for any purpose other than to identify prospective properties consumers may be interested in purchasing.
Information is deemed reliable but is not guaranteed.
![]() © 2025 Georgiana C. Nye. All rights reserved | Design by FlyerMaker Pro | admin
© 2025 Georgiana C. Nye. All rights reserved | Design by FlyerMaker Pro | admin

