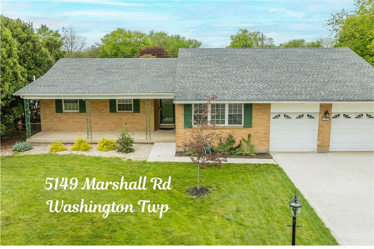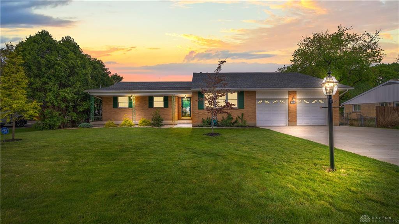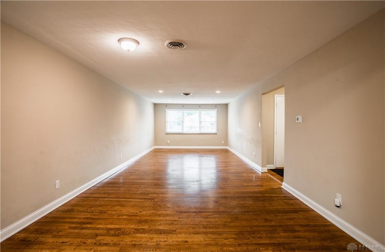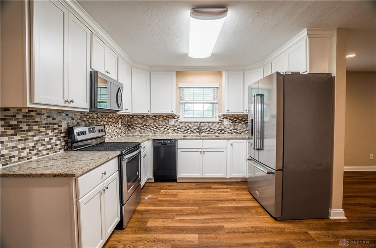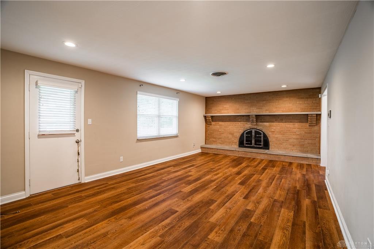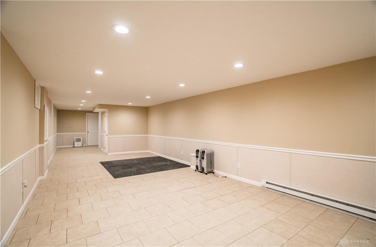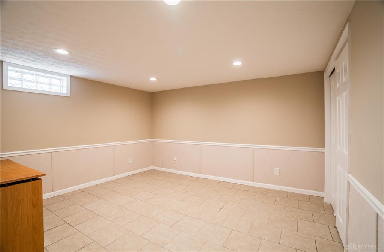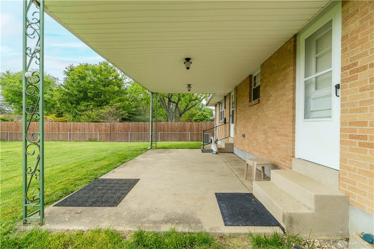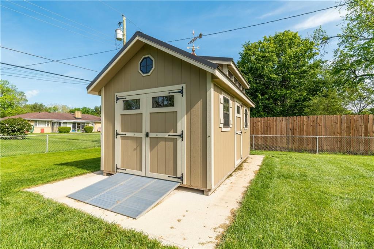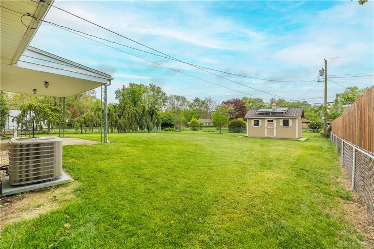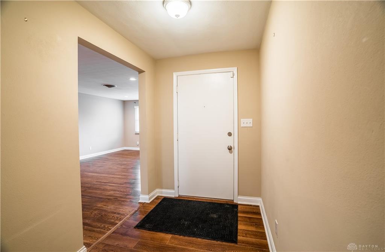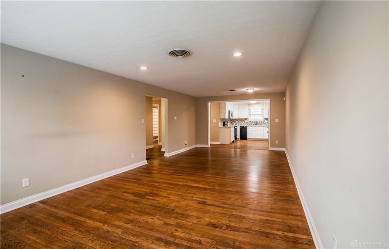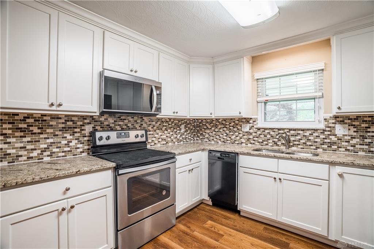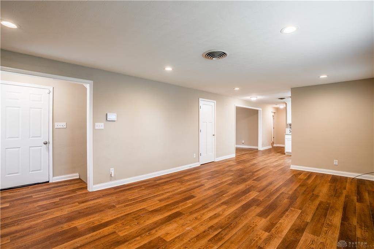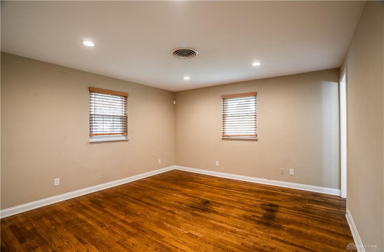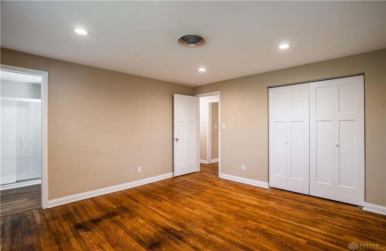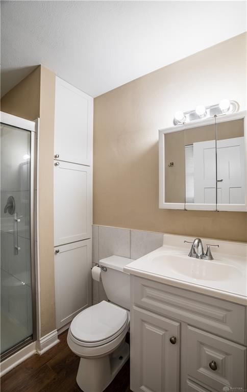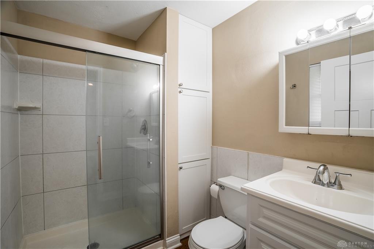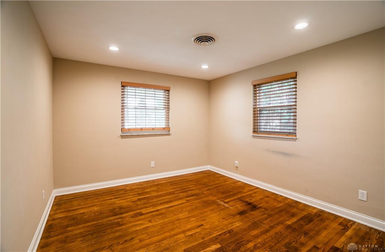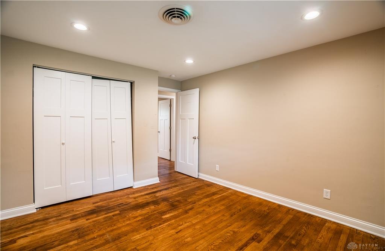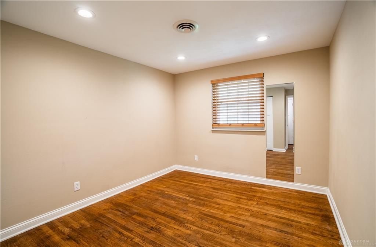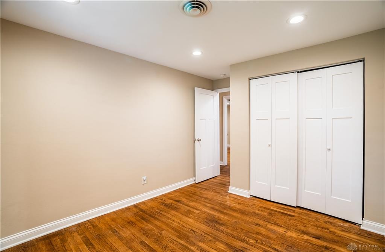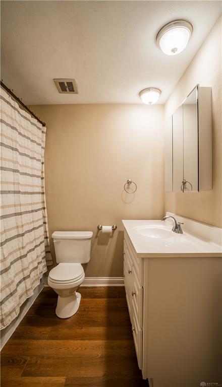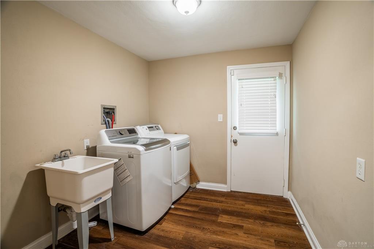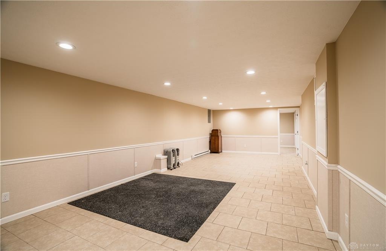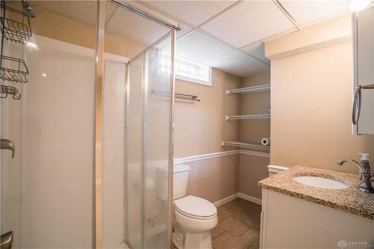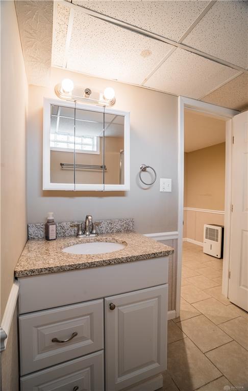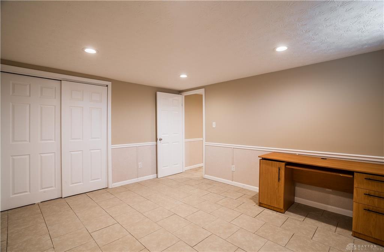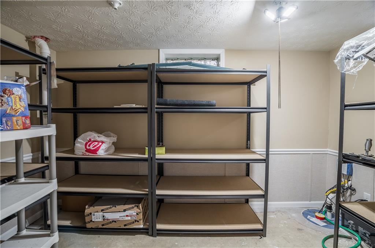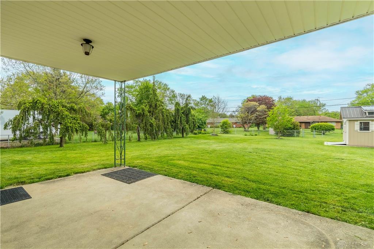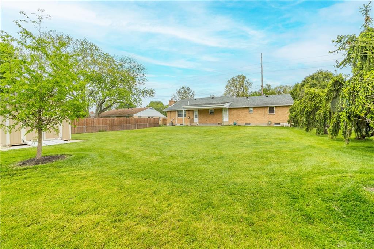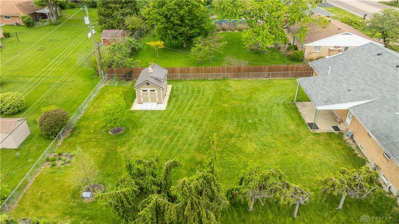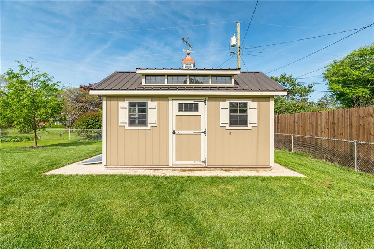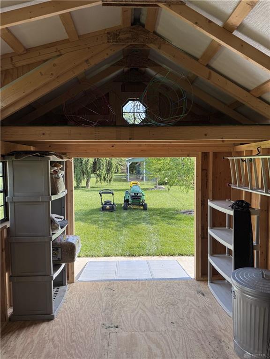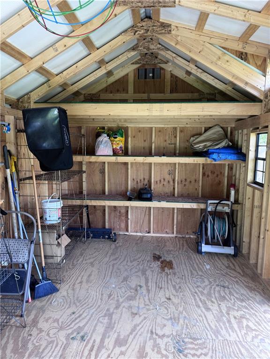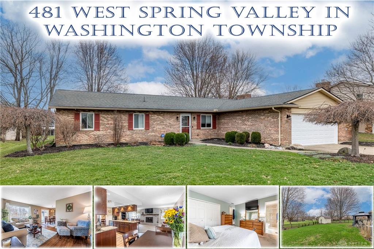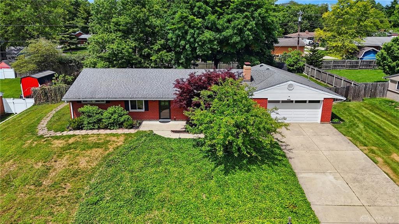2726 sq. ft.
3 baths
3 beds
$335,000 Price
933421 MLS#
Marketing Remarks
Step into comfort and convenience with this well-maintained brick ranch offering 3 bedrooms and 3 full baths, including 2 on the main level for easy one-floor living. Beautiful HARDWOOD FLOORS flow throughout the main level. The family room is accented by a cozy fireplace with insulated STAINLESS-STEEL LINER—perfect for taking the chill out of the air. Enjoy cooking in a bright, functional kitchen featuring a NEW microwave and KitchenAid refrigerator. A MAIN-LEVEL LAUNDRY ROOM means no going up and down the stairs. The lower level expands your living space with a spacious REC ROOM. There is an additional flex room (ideal for an office, hobby space, or guest room), and another full bath. Glass block windows, a sump pump with battery backup, and a radon mitigation system (installed Nov. 2022) provide peace of mind. Outdoors, relax or entertain on your COVERED PATIO, while the extended cement driveway (a $15k upgrade!) adds ample parking. The backyard has been thoughtfully improved with tree removal, a cement pad, a large 10 x 16 SHED with 2 LOFTS – an idea for a MAN-CAVE. There is also a security light for added safety. This is well-kept home that’s been lived in with care. And now it’s ready for whatever comes next. Schedule your showing today
additional details
- Outside Features Cable TV,Fence,Patio,Storage Shed
- Heating System Baseboard,Electric,Forced Air,Natural Gas
- Cooling Central
- Fireplace One,Woodburning
- Garage 2 Car,Attached,Opener,Overhead Storage
- Total Baths 3
- Utilities 220 Volt Outlet,City Water,Natural Gas,Sanitary Sewer
- Lot Dimensions 90 x 177
Room Dimensions
- Primary Bedroom: 14 x 13 (Main)
- Bedroom: 12 x 11 (Main)
- Bedroom: 11 x 10 (Main)
- Entry Room: 11 x 6 (Main)
- Family Room: 22 x 14 (Main)
- Kitchen: 14 x 10 (Main)
- Laundry: 9 x 8 (Main)
- Living Room: 16 x 13 (Main)
- Rec Room: 28 x 13 (Basement)
- Study/Office: 13 x 12 (Basement)
- Dining Room: 13 x 13 (Main)
Virtual Tour
Great Schools in this area
similar Properties
481 Spring Valley Pike
One Level & Luxury Living await in Washington Town...
More Details
$350,000
6123 Millbrook Drive
Welcome home to this beautifully updated 3-bedroom...
More Details
$339,900
5149 Marshall Road
Step into comfort and convenience with this well-m...
More Details
$335,000

- Office : 937.434.7600
- Mobile : 937-266-5511
- Fax :937-306-1806

My team and I are here to assist you. We value your time. Contact us for prompt service.
Mortgage Calculator
This is your principal + interest payment, or in other words, what you send to the bank each month. But remember, you will also have to budget for homeowners insurance, real estate taxes, and if you are unable to afford a 20% down payment, Private Mortgage Insurance (PMI). These additional costs could increase your monthly outlay by as much 50%, sometimes more.
 Courtesy: Keller Williams Home Town Rlty (937) 890-9111 Cathy McGrail
Courtesy: Keller Williams Home Town Rlty (937) 890-9111 Cathy McGrail
Data relating to real estate for sale on this web site comes in part from the IDX Program of the Dayton Area Board of Realtors. IDX information is provided exclusively for consumers' personal, non-commercial use and may not be used for any purpose other than to identify prospective properties consumers may be interested in purchasing.
Information is deemed reliable but is not guaranteed.
![]() © 2025 Georgiana C. Nye. All rights reserved | Design by FlyerMaker Pro | admin
© 2025 Georgiana C. Nye. All rights reserved | Design by FlyerMaker Pro | admin

