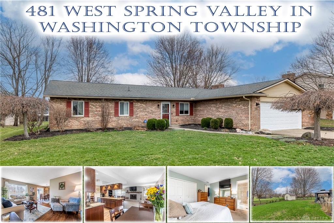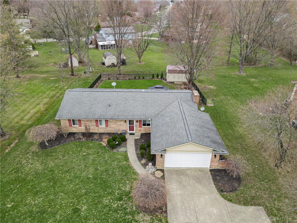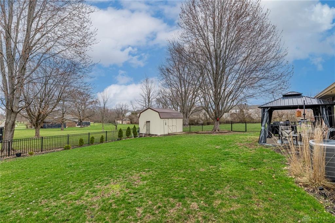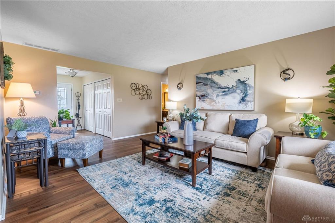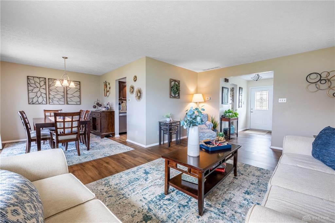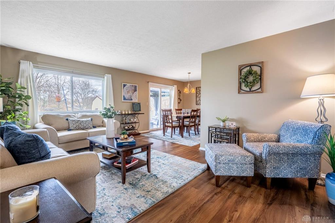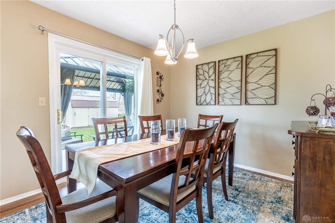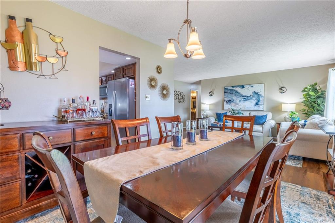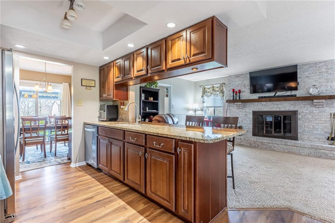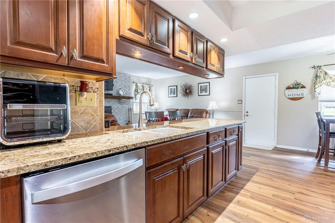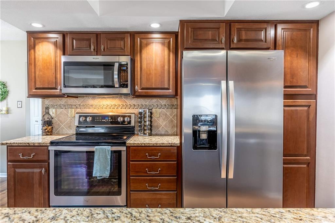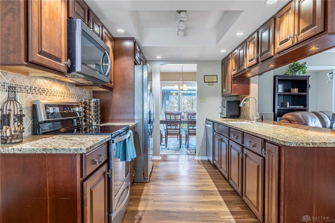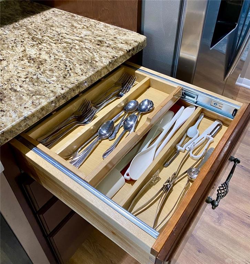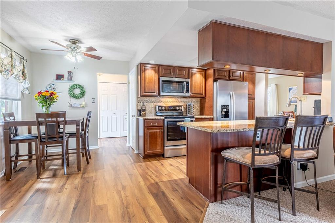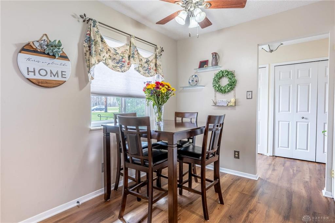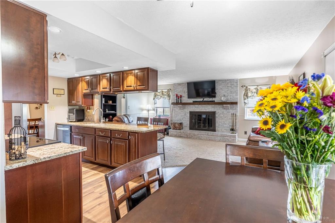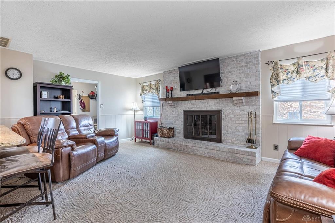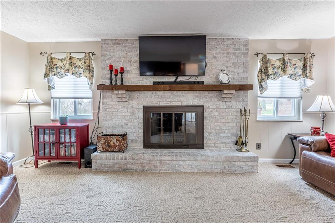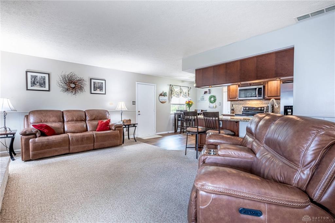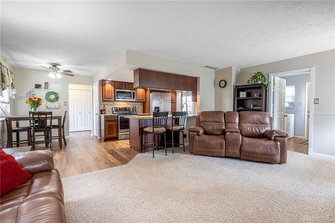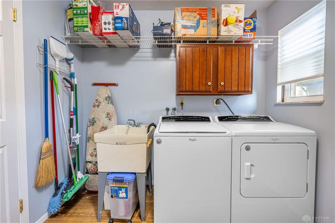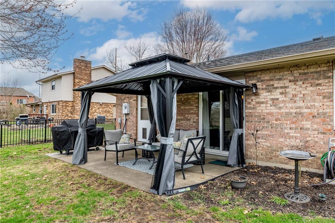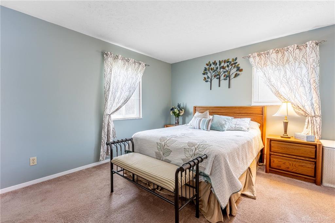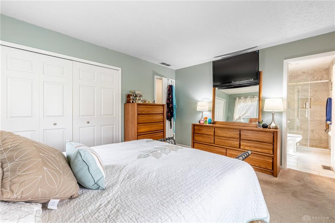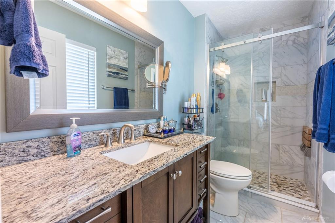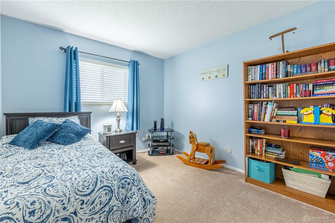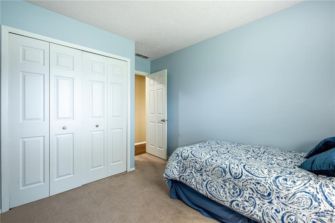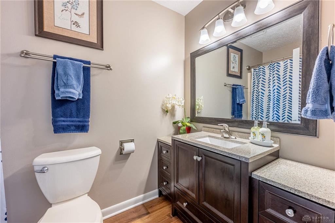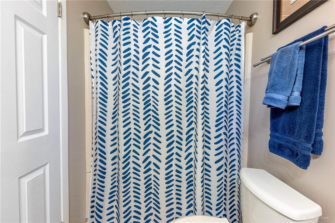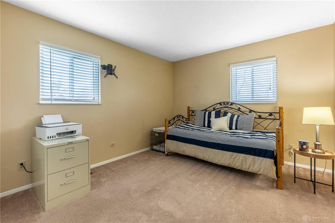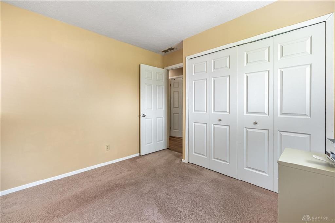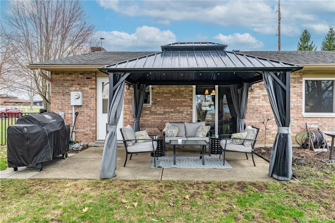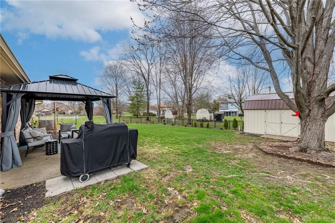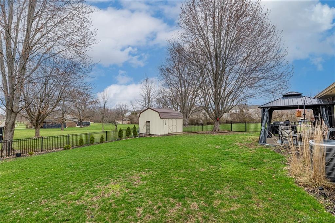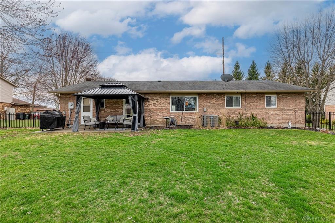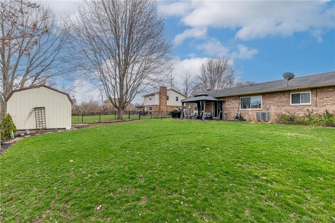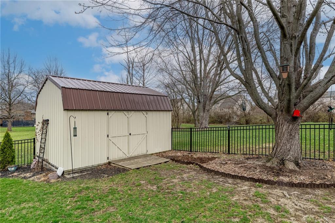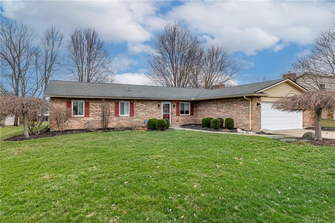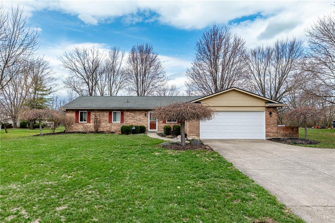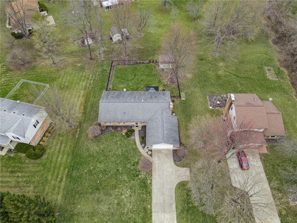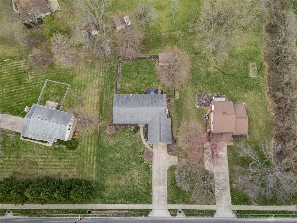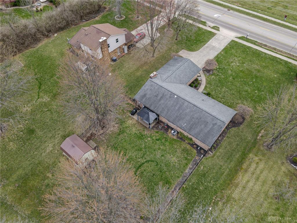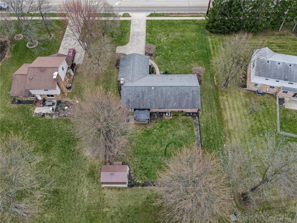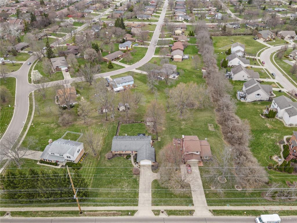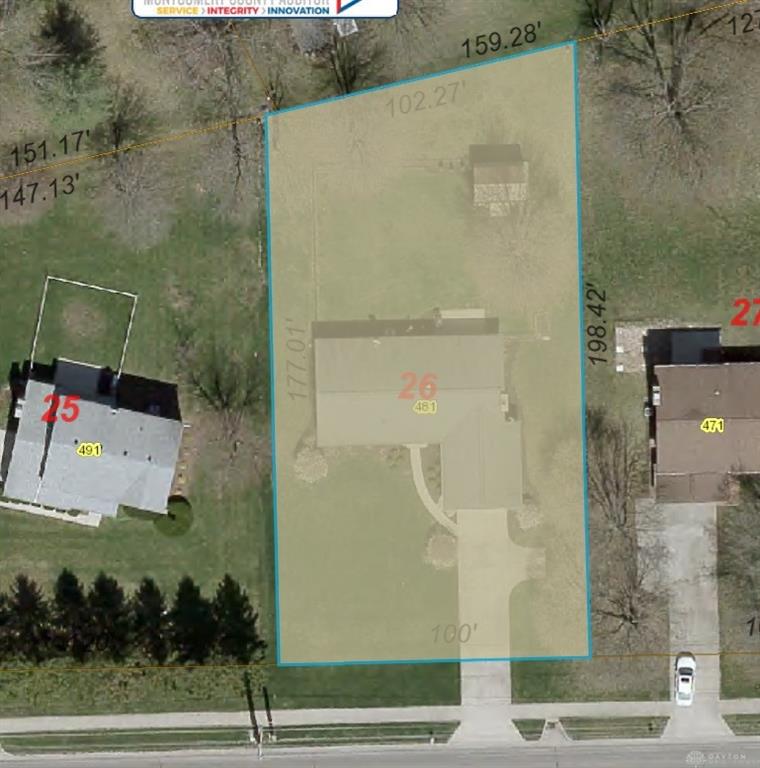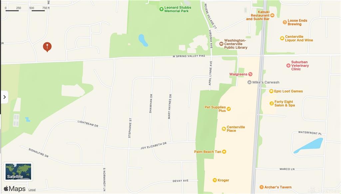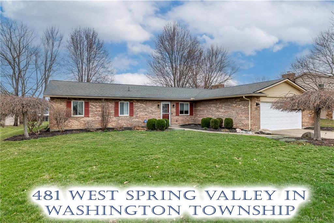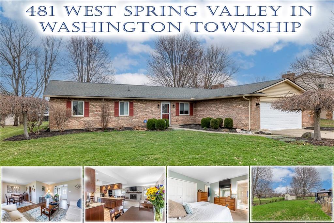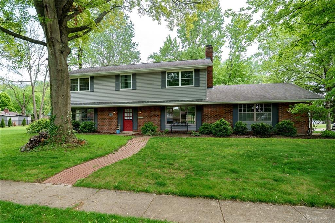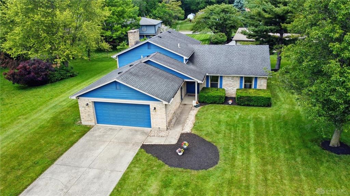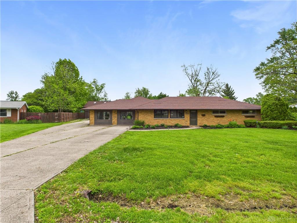1744 sq. ft.
2 baths
3 beds
$350,000 Price
930305 MLS#
Marketing Remarks
One Level & Luxury Living await in Washington Township! Updated and a fantastic circular floor plan overlooking the fenced yard, enjoy 0.42 acre of privacy with many upgrades including high efficiency Furnace/AC, windows & so much more! A home that grows as you need it with 1,744 square feet. Enjoy the circular floor pan with upgraded laminate flooring & a huge 18x13 Living Room with 12x10 Dining. Gather at the open Kitchen's breakfast bar with granite counter tops, upgraded luxury cherry cabinetry, stainless appliances & recessed lighting. Notice the breakfast area with updated plank flooring, lighting extra pantry. This open 20x13 Family Room boasts an expansive hearth, wood burning fireplace & area for the flat screen tv (it stays). The 10x8 laundry doubles as multi purpose room, perfect for crafts + the pups have their oasis of fun in the back yard + offers a utility sink & extra doggie door. The 14 x 12 Owner Suite hosts spacious closet + updated full bath upgraded with quality fixtures + walk in shower in 2023. 2 guest bedrooms offer spacious closets & access to the updated guest bathroom. Roof 2010 , Windows 2009, Furnace/AC 2021, 50 Gallon Water heater 2015 & soo much more. Enjoy the covered patio, grilling area & spacious shed ( the property line extends past the fence line). Inquire about occupancy & view portfolio of renovations at the property. Located 1/4 mile to Centerville Library, Stubs Park & the best of Centerville/Washington Township! Notice the expanded concrete drive + wide garage with storage. No City Income Tax! Click Video Tour
additional details
- Outside Features Fence,Patio,Porch,Storage Shed
- Heating System Electric,Forced Air
- Cooling Central
- Fireplace One,Woodburning
- Garage 2 Car,Attached
- Total Baths 2
- Utilities 220 Volt Outlet,City Water,Sanitary Sewer
- Lot Dimensions 198x102x177x100
Room Dimensions
- Entry Room: 4 x 10 (Main)
- Living Room: 13 x 18 (Main)
- Dining Room: 10 x 12 (Main)
- Kitchen: 10 x 11 (Main)
- Breakfast Room: 7 x 10 (Main)
- Family Room: 13 x 20 (Main)
- Laundry: 8 x 10 (Main)
- Primary Bedroom: 12 x 14 (Main)
- Bedroom: 11 x 13 (Main)
- Bedroom: 10 x 13 (Main)
Virtual Tour
Great Schools in this area
similar Properties
200 Village
Welcome to this beautifully maintained 2,478 sq ft...
More Details
$375,000
2565 Chess Wood Point
Welcome to this beautifully updated 4-bedroom, 2.5...
More Details
$374,900
9094 Mary Haynes Drive
Welcome to 9094 Mary Haynes Dr. in desirable Washi...
More Details
$370,000

- Office : 937.434.7600
- Mobile : 937-266-5511
- Fax :937-306-1806

My team and I are here to assist you. We value your time. Contact us for prompt service.
Mortgage Calculator
This is your principal + interest payment, or in other words, what you send to the bank each month. But remember, you will also have to budget for homeowners insurance, real estate taxes, and if you are unable to afford a 20% down payment, Private Mortgage Insurance (PMI). These additional costs could increase your monthly outlay by as much 50%, sometimes more.
 Courtesy: Irongate Inc. (937) 436-2700 Michael Meyer
Courtesy: Irongate Inc. (937) 436-2700 Michael Meyer
Data relating to real estate for sale on this web site comes in part from the IDX Program of the Dayton Area Board of Realtors. IDX information is provided exclusively for consumers' personal, non-commercial use and may not be used for any purpose other than to identify prospective properties consumers may be interested in purchasing.
Information is deemed reliable but is not guaranteed.
![]() © 2025 Georgiana C. Nye. All rights reserved | Design by FlyerMaker Pro | admin
© 2025 Georgiana C. Nye. All rights reserved | Design by FlyerMaker Pro | admin

