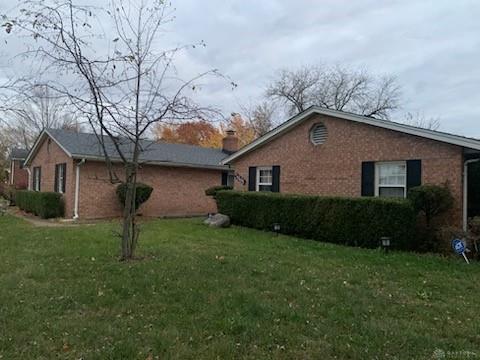Marketing Remarks
Enchanting English Tudor architecture introduces this classic Maralgate Farms 2 story loaded w/space and unbeatable value. Step inside and experience the perfect blend of casual and formal living spaces nearing 2,500 sqft. Each room offers something special adding to its authentic character and unique style. Generous rooms, beamed ceilings, crown moldings, mirrored accent walls, 6 panel doors and a multitude of closets are found throughout. Newer Hardie Plank fiber cement siding compliments the brick and stone exterior reducing maintenance & adding efficiency. The 1st floor consists of a ceramic entry, bonus half bath, formal living/dining rooms, an expansive family room w/handsome brick fireplace, convenient laundry room, central kitchen and sunny breakfast room. French doors lead to a remarkable 15 X 13 three season enclosure w/cathedral ceilings, walls of windows, ceramic flooring and access to a private rear yard. You’ll love the flexibility of this space allowing opportunity for home office, craft, play room or 3rd family space. A sweeping staircase extends from the entry to the 2nd level where 4 bedrooms are privately grouped around a central bath with dual sinks ensuring everyone is out the door on time. The primary suite is gifted with a private ensuite bath, dressing area and walk in closet. Premium parking exists is the oversized 2 car garage w/newer overhead door and an upgraded electrical panel. Owners are in the midst of a downsize after nearly 40 years and raising their family here. Some general updating will be needed but pricing is reflective. Quality, craftsmanship, space and value make 341 Signalfire the perfect choice. Check us out… You’ll be glad you did.
additional details
- Outside Features Cable TV,Porch
- Heating System Electric,Forced Air,Heat Pump
- Cooling Central,Heat Pump
- Fireplace Dummy,One
- Garage 2 Car,Attached,Opener,Storage
- Total Baths 3
- Utilities 220 Volt Outlet,City Water,Natural Gas,Sanitary Sewer,Storm Sewer
- Lot Dimensions .55 Acre Lot
Room Dimensions
- Entry Room: 6 x 5 (Main)
- Living Room: 12 x 16 (Main)
- Dining Room: 11 x 13 (Main)
- Kitchen: 10 x 6 (Main)
- Breakfast Room: 10 x 6 (Main)
- Family Room: 14 x 22 (Main)
- Bonus Room: 13 x 15 (Main)
- Primary Bedroom: 12 x 18 (Second)
- Bedroom: 11 x 14 (Second)
- Bedroom: 12 x 13 (Second)
- Bedroom: 10 x 12 (Main)
- Laundry: 6 x 13 (Main)
Great Schools in this area
similar Properties
1007 Valley Vista Way
Welcome home! Nestled on a beautiful and wooded cu...
More Details
$349,900
5868 Horrell Road
Stunning 5-Bedroom Home with Modern Upgrades and E...
More Details
$349,900

- Office : 937.434.7600
- Mobile : 937-266-5511
- Fax :937-306-1806

My team and I are here to assist you. We value your time. Contact us for prompt service.
Mortgage Calculator
This is your principal + interest payment, or in other words, what you send to the bank each month. But remember, you will also have to budget for homeowners insurance, real estate taxes, and if you are unable to afford a 20% down payment, Private Mortgage Insurance (PMI). These additional costs could increase your monthly outlay by as much 50%, sometimes more.
 Courtesy: RE/MAX Alliance Realty (937) 898-4400 Jeffrey T Roberts
Courtesy: RE/MAX Alliance Realty (937) 898-4400 Jeffrey T Roberts
Data relating to real estate for sale on this web site comes in part from the IDX Program of the Dayton Area Board of Realtors. IDX information is provided exclusively for consumers' personal, non-commercial use and may not be used for any purpose other than to identify prospective properties consumers may be interested in purchasing.
Information is deemed reliable but is not guaranteed.
![]() © 2025 Georgiana C. Nye. All rights reserved | Design by FlyerMaker Pro | admin
© 2025 Georgiana C. Nye. All rights reserved | Design by FlyerMaker Pro | admin










































































