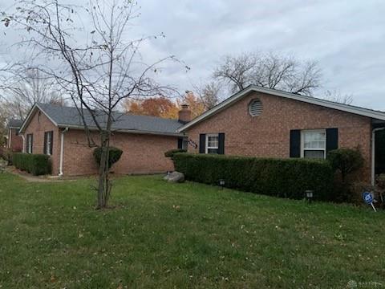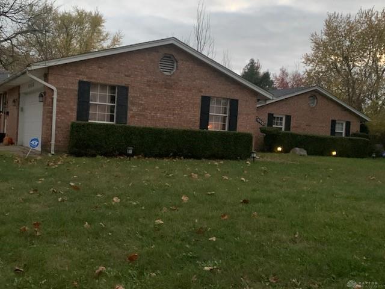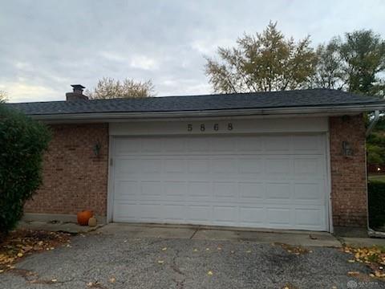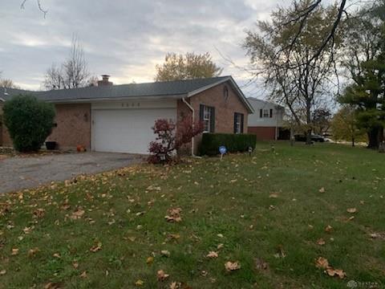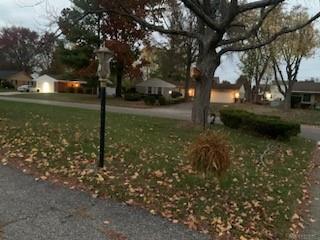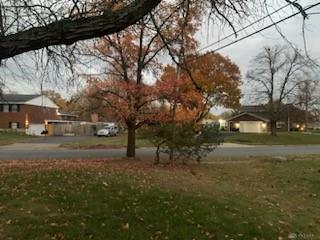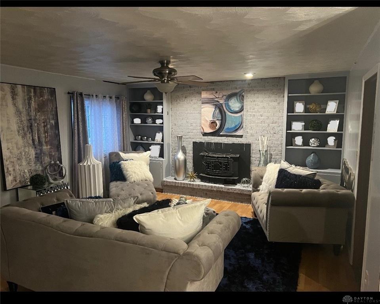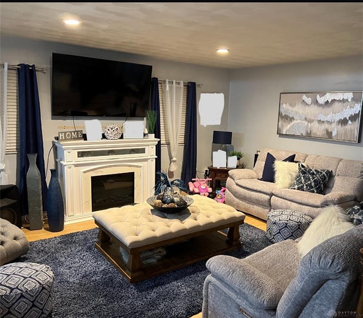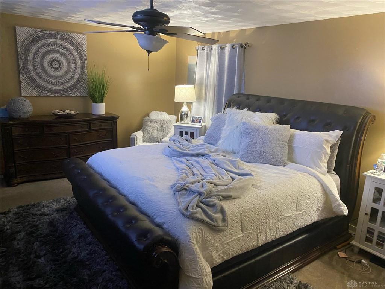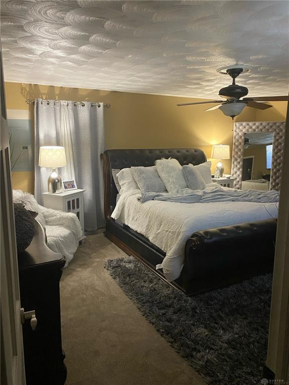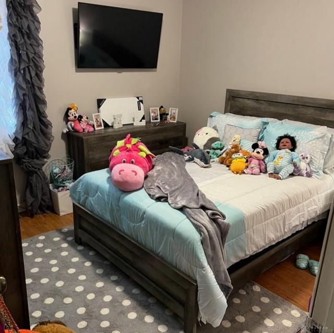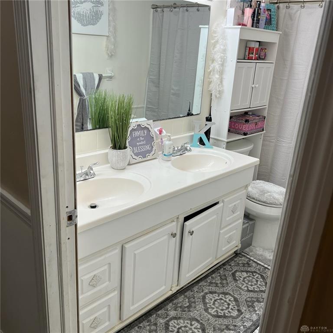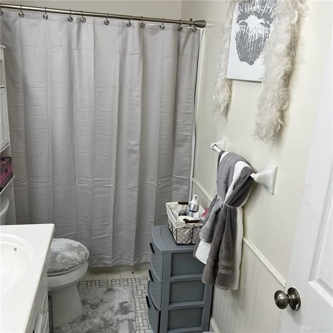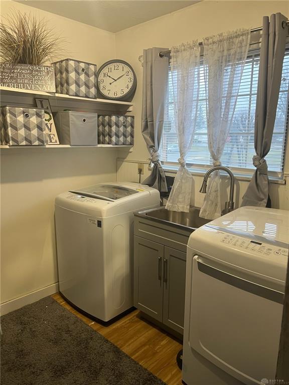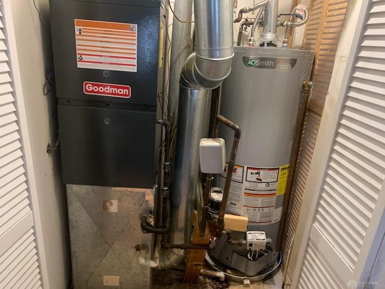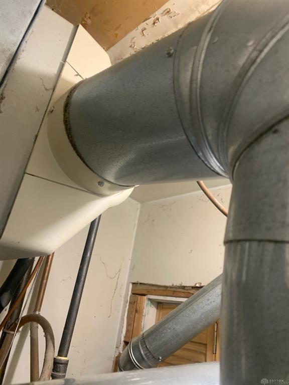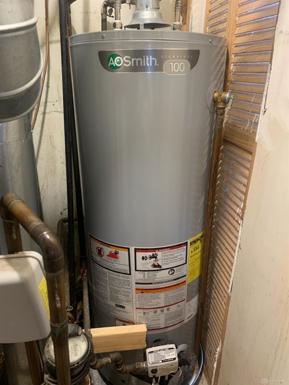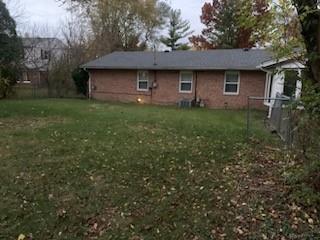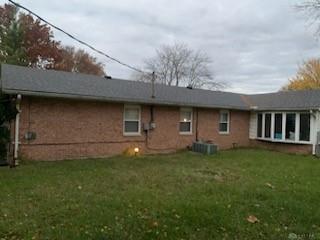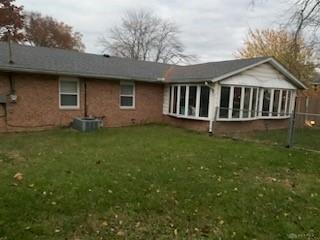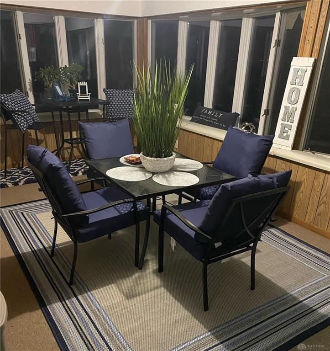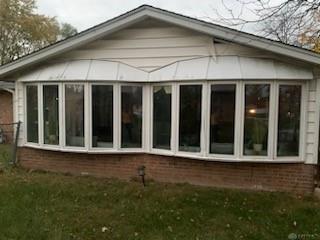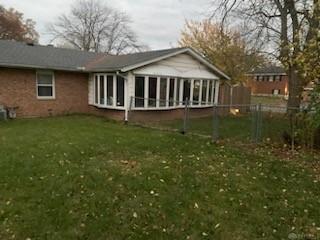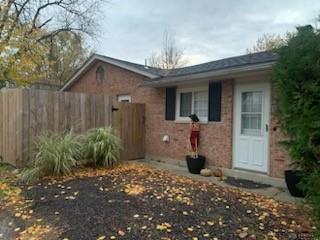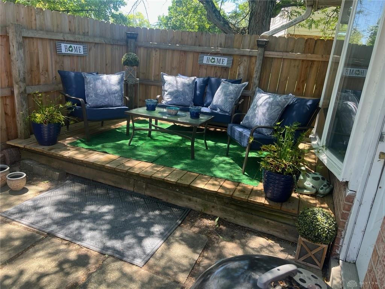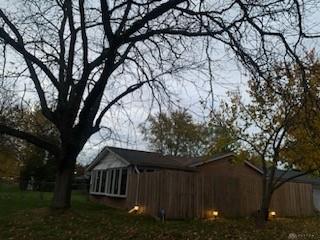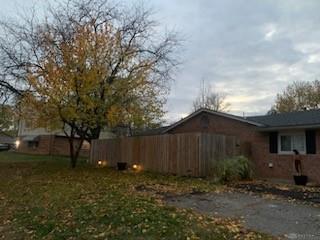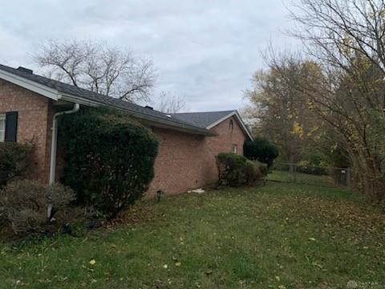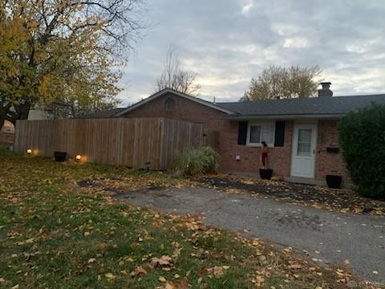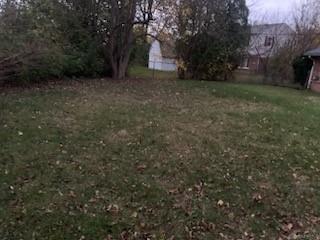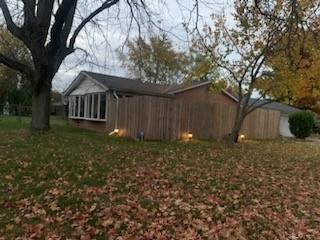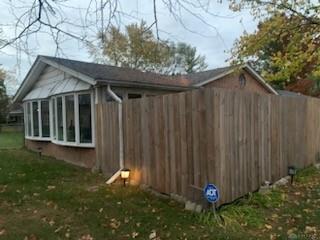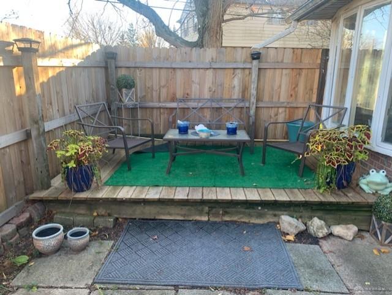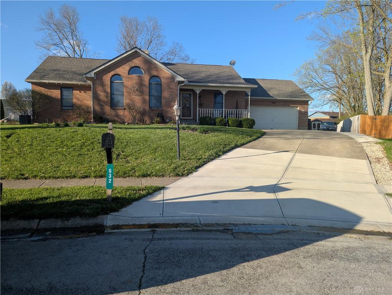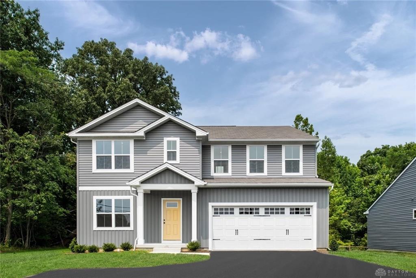Marketing Remarks
Stunning 5-Bedroom Home with Modern Upgrades and Expansive Living Space! Welcome to this exquisite 5-bedroom, 2.5-bathroom home offering over 2,600 sq. ft. of thoughtfully designed living space. As you enter, you'll be greeted by a spacious, open layout that creates a perfect environment for both relaxation and entertaining. The primary bedroom serves as a true retreat, complete with a luxurious en-suite bath featuring a full bathtub and shower. This home has been updated with modern upgrades, including a new roof, windows, and furnace, all installed in 2023, ensuring energy efficiency and peace of mind for years to come. The foyer leads to a beautiful family room with a charming fireplace, ideal for cozy evenings. The dining room and kitchen flow seamlessly together, providing ample space for family gatherings and hosting guests. A standout feature of the home is the Florida room, measuring 24x15, with an abundance of windows that fill the space with natural light and offer stunning views of the landscaped, fully fenced backyard. Whether enjoying morning coffee or hosting a party, this versatile space will surely impress. Additional features include an oversized 2-car attached garage offering plenty of storage, a lovely courtyard at the front of the home, and a private patio, adding both curb appeal and a welcoming atmosphere. With its spacious layout, modern upgrades, and thoughtful design, this home is truly one of a kind. Don’t miss the chance to make it yours! Room dimensions are approximate. Buyer to rely on their own measurements.
additional details
- Outside Features Cable TV,Deck,Fence,Patio,Porch
- Heating System Natural Gas
- Cooling Central
- Fireplace Electric,Two
- Garage 2 Car,Attached,Opener,220 Volt Outlet
- Total Baths 3
- Utilities 220 Volt Outlet,City Water,Natural Gas,Sanitary Sewer
- Lot Dimensions Of record
Room Dimensions
- Bedroom: 10 x 18 (Main)
- Bedroom: 13 x 13 (Main)
- Bedroom: 12 x 12 (Main)
- Primary Bedroom: 14 x 18 (Main)
- Kitchen: 12 x 19 (Main)
- Living Room: 20 x 17 (Main)
- Utility Room: 8 x 8 (Main)
- Entry Room: 6 x 6 (Main)
- Family Room: 15 x 15 (Main)
- Bedroom: 9 x 13 (Main)
- Dining Room: 12 x 12 (Main)
- Florida Room: 15 x 24 (Main)
Great Schools in this area
similar Properties
4261 Weeping Willow Drive
Best value home the HAZEL floorplan with over 2500...
More Details
$361,485
7300 Brandtvista Avenue
This is the one youve been waiting for! Located i...
More Details
$360,000

- Office : 937.434.7600
- Mobile : 937-266-5511
- Fax :937-306-1806

My team and I are here to assist you. We value your time. Contact us for prompt service.
Mortgage Calculator
This is your principal + interest payment, or in other words, what you send to the bank each month. But remember, you will also have to budget for homeowners insurance, real estate taxes, and if you are unable to afford a 20% down payment, Private Mortgage Insurance (PMI). These additional costs could increase your monthly outlay by as much 50%, sometimes more.
 Courtesy: Howard Hanna Real Estate Serv (937) 433-1776 Linda E White
Courtesy: Howard Hanna Real Estate Serv (937) 433-1776 Linda E White
Data relating to real estate for sale on this web site comes in part from the IDX Program of the Dayton Area Board of Realtors. IDX information is provided exclusively for consumers' personal, non-commercial use and may not be used for any purpose other than to identify prospective properties consumers may be interested in purchasing.
Information is deemed reliable but is not guaranteed.
![]() © 2025 Georgiana C. Nye. All rights reserved | Design by FlyerMaker Pro | admin
© 2025 Georgiana C. Nye. All rights reserved | Design by FlyerMaker Pro | admin

