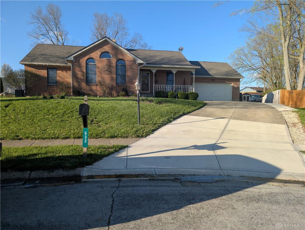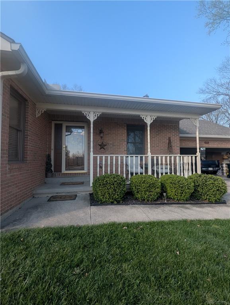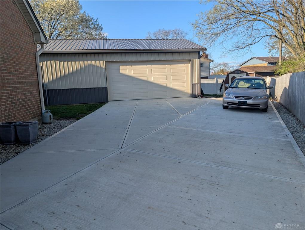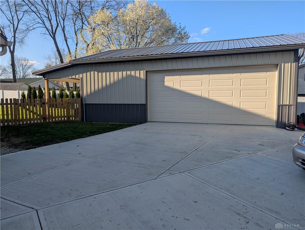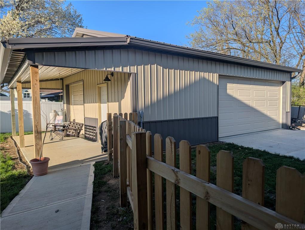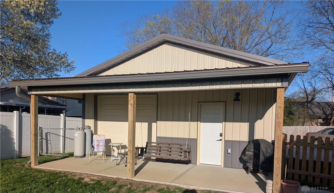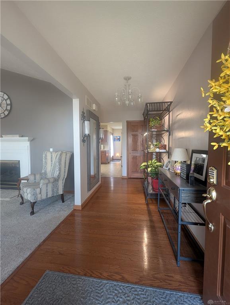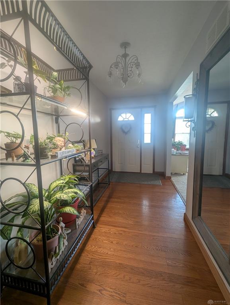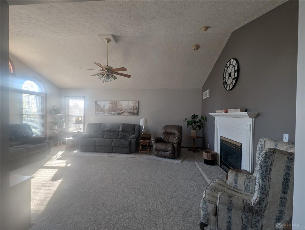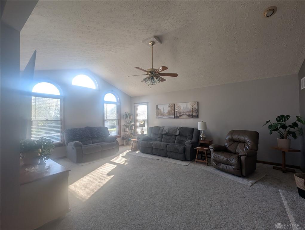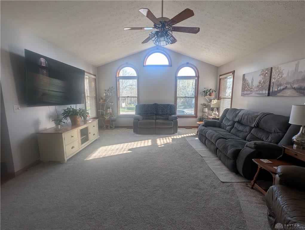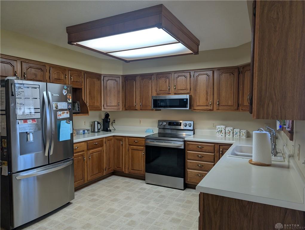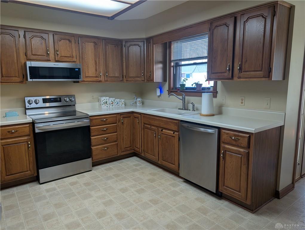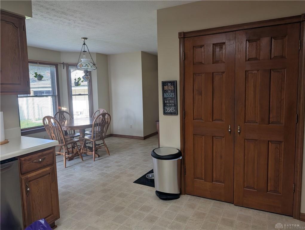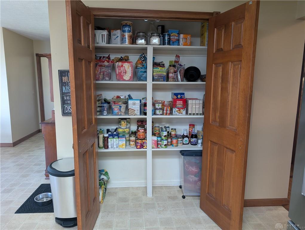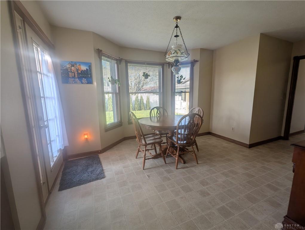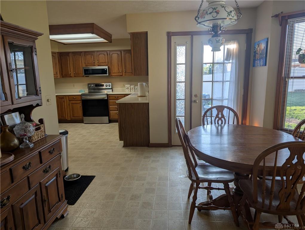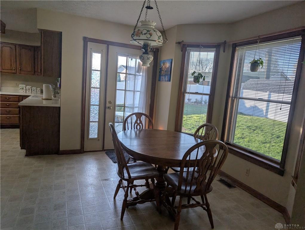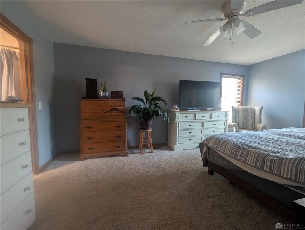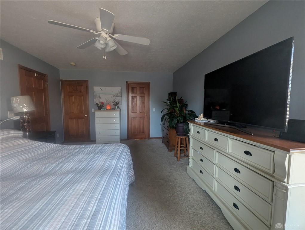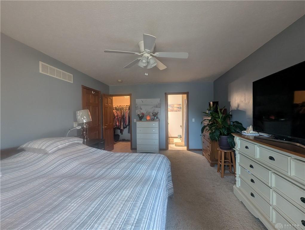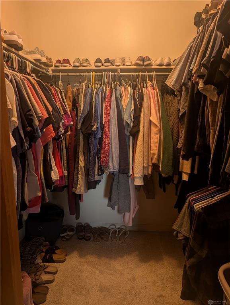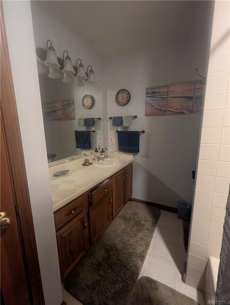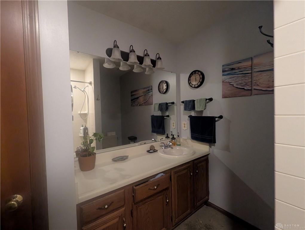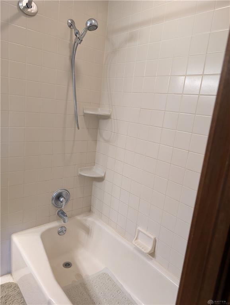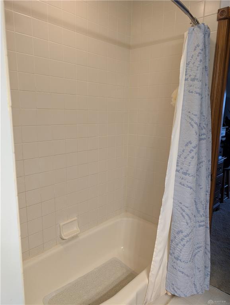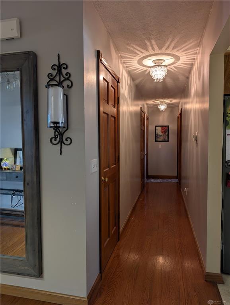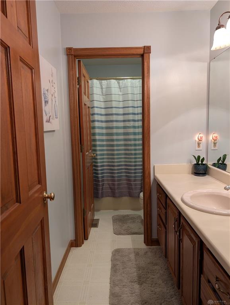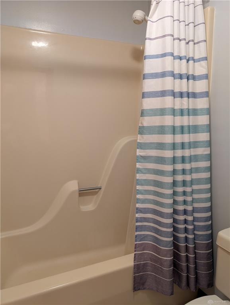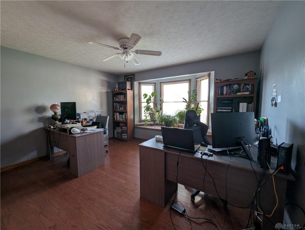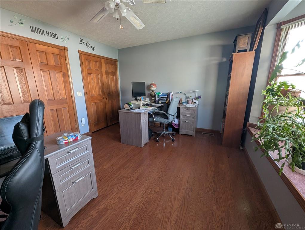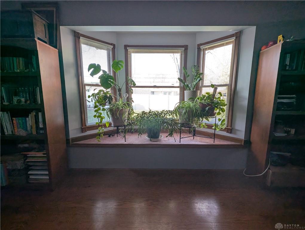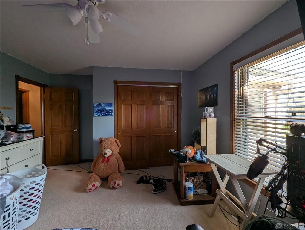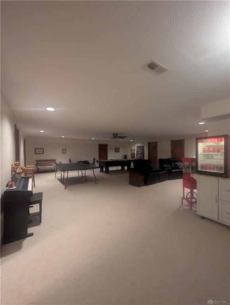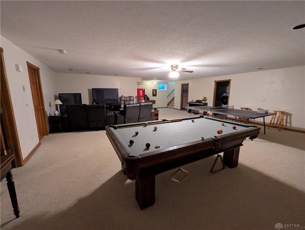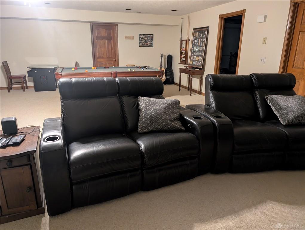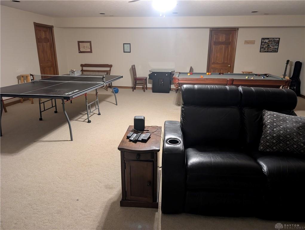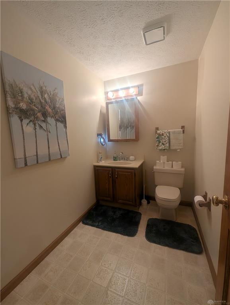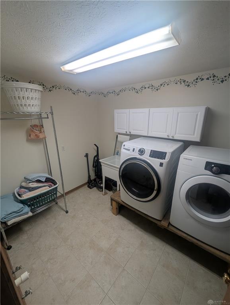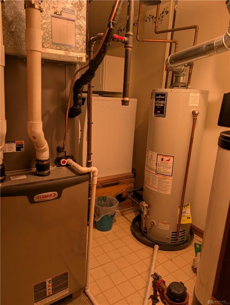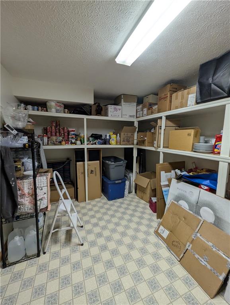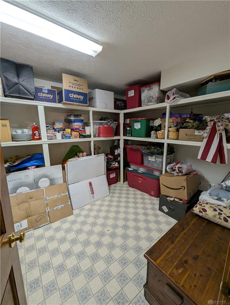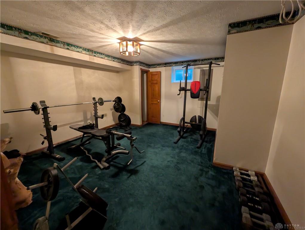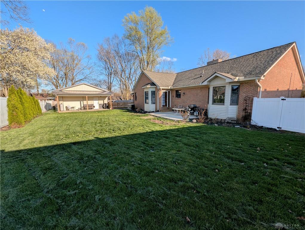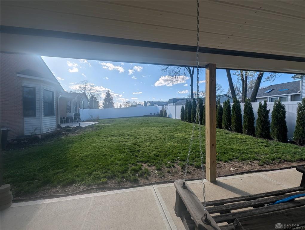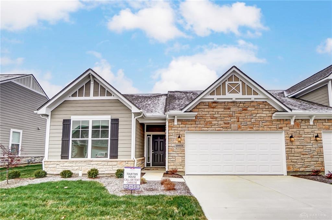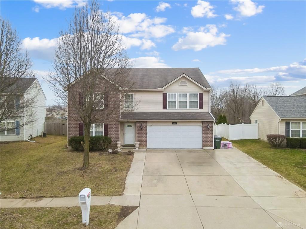Marketing Remarks
Charming Brick Ranch with Space to Spare! Welcome to this spacious 1,930 sq ft brick ranch with a full finished basement. From the moment you step into the wide entryway, you'll feel right at home in this thoughtfully designed split-layout—ideal for families or anyone who loves room to breathe. The great room features striking palladium windows (hello, natural light!) creating the perfect setting for relaxing or hosting. Throughout the home, you’ll find beautiful wood trim and solid six-panel doors that add warmth and timeless appeal. The kitchen is a dream for cooks and snackers alike, offering lots of cabinets, generous counter space, new stainless steel appliances, and an extra-large pantry to keep everything organized and within reach. When it's time to party, head downstairs to the fully finished basement with a massive rec room and a handy half bath—perfect for entertaining, gaming, and creating a home theater setup. Basement also includes a convenient workout room, two dedicated storage rooms and a possible fourth bedroom. Now let’s talk garages: You have a large attached 2-car garage and a detached 24x32 3-car garage with 100amp service and a 8x32 covered patio—perfect for projects, hobbies, or housing your weekend toys. Within walking distance of Wilson Park and just minutes from highways, hospitals, and shopping, this home offers the perfect balance of peaceful living and everyday convenience. Updates: Roof and A/C 2019, furnace 2011, water heater and basement windows 2018, all kitchen appliances 2021
additional details
- Outside Features Fence,Patio,Porch,Storage Shed
- Heating System Forced Air,Natural Gas
- Cooling Central
- Fireplace Gas
- Garage 4 or More,Attached,Detached,Opener
- Total Baths 3
- Utilities 220 Volt Outlet,City Water,Natural Gas,Sanitary Sewer
- Lot Dimensions irregular
Room Dimensions
- Entry Room: 6 x 16 (Main)
- Great Room: 16 x 20 (Main)
- Kitchen: 9 x 12 (Main)
- Dining Room: 12 x 13 (Main)
- Primary Bedroom: 13 x 18 (Main)
- Bedroom: 12 x 14 (Main)
- Bedroom: 12 x 13 (Main)
- Utility Room: 9 x 12 (Basement)
- Rec Room: 26 x 30 (Basement)
- Exercise Room: 14 x 15 (Basement)
- Bonus Room: 14 x 15 (Basement)
Great Schools in this area
similar Properties
1003 Belfast Drive
LOCATION LOCATION LOCATION! This home is situated ...
More Details
$389,900
1632 Autumn Spice Place
Gorgeous new Hudson Coastal Cottage plan in beauti...
More Details
$389,900
4337 Dobbin Circle
Spacious open floor plan with over 3,000 sq. ft! F...
More Details
$388,000

- Office : 937.434.7600
- Mobile : 937-266-5511
- Fax :937-306-1806

My team and I are here to assist you. We value your time. Contact us for prompt service.
Mortgage Calculator
This is your principal + interest payment, or in other words, what you send to the bank each month. But remember, you will also have to budget for homeowners insurance, real estate taxes, and if you are unable to afford a 20% down payment, Private Mortgage Insurance (PMI). These additional costs could increase your monthly outlay by as much 50%, sometimes more.
 Courtesy: NavX Realty, LLC (937) 530-6289 Billy Graham
Courtesy: NavX Realty, LLC (937) 530-6289 Billy Graham
Data relating to real estate for sale on this web site comes in part from the IDX Program of the Dayton Area Board of Realtors. IDX information is provided exclusively for consumers' personal, non-commercial use and may not be used for any purpose other than to identify prospective properties consumers may be interested in purchasing.
Information is deemed reliable but is not guaranteed.
![]() © 2025 Georgiana C. Nye. All rights reserved | Design by FlyerMaker Pro | admin
© 2025 Georgiana C. Nye. All rights reserved | Design by FlyerMaker Pro | admin

