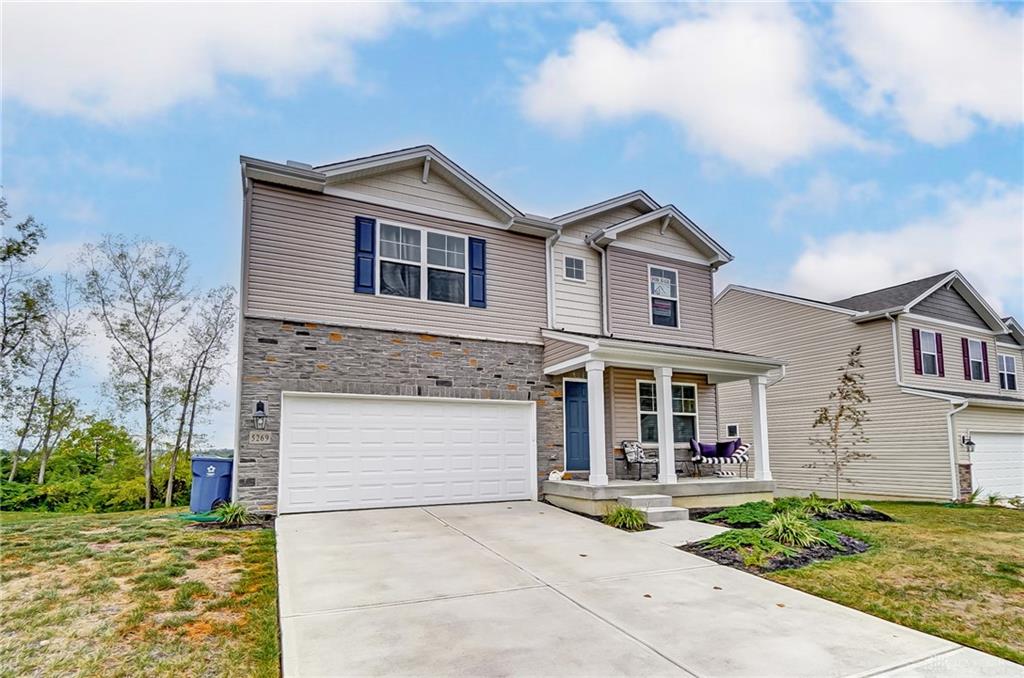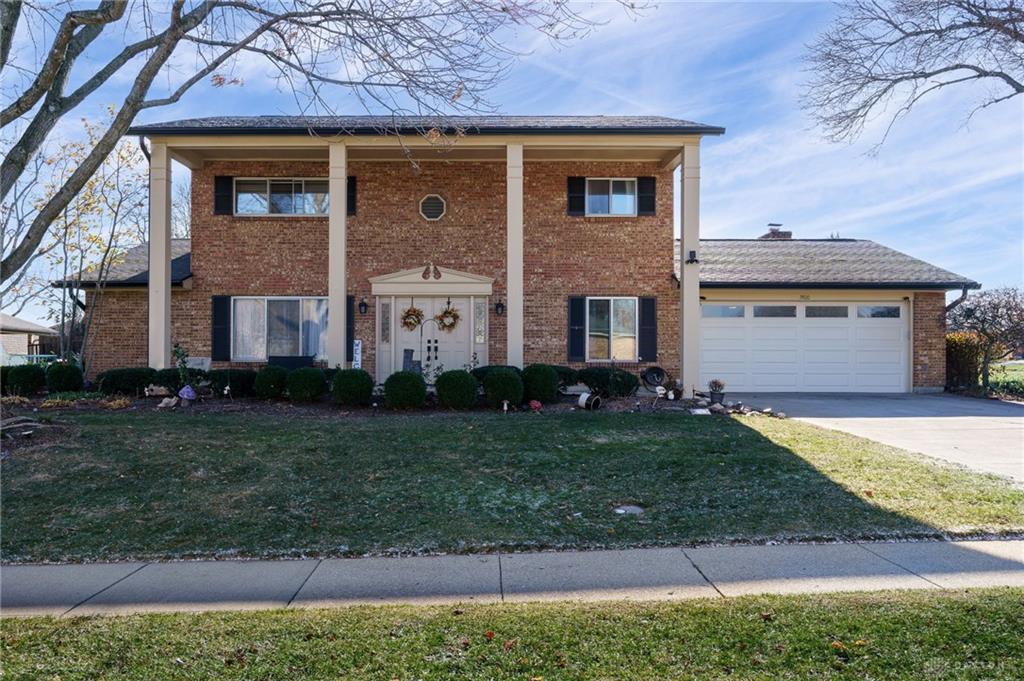Marketing Remarks
Welcome home! Nestled on a beautiful and wooded cul-de-sac lot, this 4 bedroom, 3 full bath home features almost 3000 sq ft of finished living space across 4 levels and offers the PERFECT blend of comfort, style and functionality. Natural light floods the SPACIOUS living room and dining room and are just steps away from the foyer offering a warm inviting atmosphere for hosting family or intimate family dinners. The BRIGHT kitchen w/cozy breakfast nook is made for sipping your morning coffee and showcases the BEAUTIFUL wood cabinetry, double-bowl stainless sink and ABUNDANCE of counter space for meal preparation. The home boasts 4 LARGE bedrooms and 3 FULL bathrooms ensuring ample space and privacy for all family members. The primary bedroom is a true retreat with WALK-IN-CLOSET and remodeled ensuite bath with tiled shower. The lower levels of the home offer ENDLESS possibilities for entertainment and leisure with an OPEN family room with gas fireplace and a HUGE BONUS room ideal for a home theater or game room. The laundry room is designed with convenience in mind and is equipped with a washer and dryer, a deep mud sink and a large folding area. NUMEROUS updates over the years include: Dimensional Shingled Roof, Windows, Furnace, 6 Panel Doors, Neutral Carpeting, Vinyl Plank Flooring, Lighting, Paddle Fans, Toilets, Vanities and MUCH more. The backyard provides a TRANQUIL setting to unwind and features nice SHADE trees for the children and pets, wood deck for lounging and grilling out and a SIZEABLE storage shed for all your lawn and garden tools. Home features LOW MAINTENANCE brick exterior with vinyl siding and an OVERSIZED driveway with plenty of parking for guests. Home offers EXCELLENT proximity to WPAFB, restaurants, schools, shopping, metroparks, downtown and major interstates. Don’t let this BEAUTY get away! Call today for your PRIVATE showing.
additional details
- Outside Features Deck,Porch,Storage Shed
- Heating System Forced Air,Natural Gas
- Cooling Central
- Fireplace Gas,One
- Garage 2 Car,Attached,Opener
- Total Baths 3
- Utilities 220 Volt Outlet,City Water,Sanitary Sewer
- Lot Dimensions 123 x 181 x 118 x 154
Room Dimensions
- Dining Room: 11 x 12 (Main)
- Living Room: 11 x 19 (Main)
- Kitchen: 11 x 12 (Main)
- Entry Room: 7 x 12 (Main)
- Breakfast Room: 6 x 8 (Main)
- Family Room: 15 x 20 (Lower Level)
- Bedroom: 10 x 13 (Lower Level)
- Laundry: 9 x 9 (Lower Level)
- Rec Room: 23 x 26 (Lower Level/Quad)
- Primary Bedroom: 12 x 15 (Second)
- Bedroom: 12 x 14 (Second)
- Bedroom: 10 x 13 (Second)
Great Schools in this area
similar Properties
6335 Copper Pheasant Drive
This absolutely wonderful 4 bedroom. 2.5 bath two ...
More Details
$372,960
7400 Roselake Drive
Spacious 2,900 sqft two story home complete with a...
More Details
$369,900

- Office : 937.434.7600
- Mobile : 937-266-5511
- Fax :937-306-1806

My team and I are here to assist you. We value your time. Contact us for prompt service.
Mortgage Calculator
This is your principal + interest payment, or in other words, what you send to the bank each month. But remember, you will also have to budget for homeowners insurance, real estate taxes, and if you are unable to afford a 20% down payment, Private Mortgage Insurance (PMI). These additional costs could increase your monthly outlay by as much 50%, sometimes more.
 Courtesy: NavX Realty, LLC (937) 530-6289 Amy Michelle
Courtesy: NavX Realty, LLC (937) 530-6289 Amy Michelle
Data relating to real estate for sale on this web site comes in part from the IDX Program of the Dayton Area Board of Realtors. IDX information is provided exclusively for consumers' personal, non-commercial use and may not be used for any purpose other than to identify prospective properties consumers may be interested in purchasing.
Information is deemed reliable but is not guaranteed.
![]() © 2024 Georgiana C. Nye. All rights reserved | Design by FlyerMaker Pro | admin
© 2024 Georgiana C. Nye. All rights reserved | Design by FlyerMaker Pro | admin











































