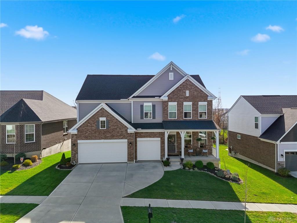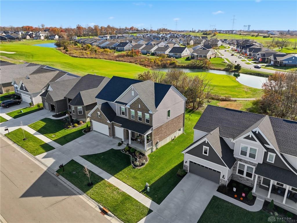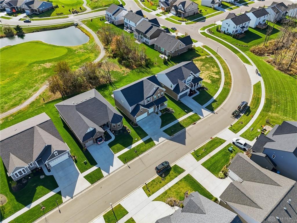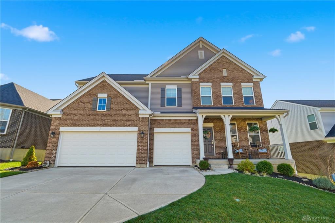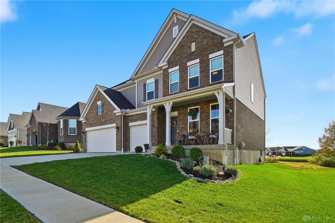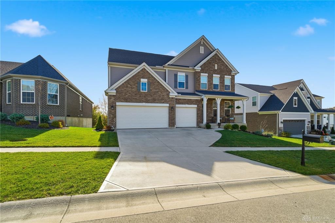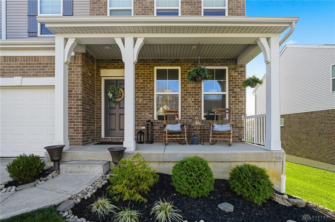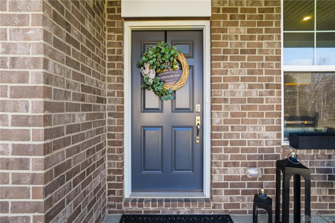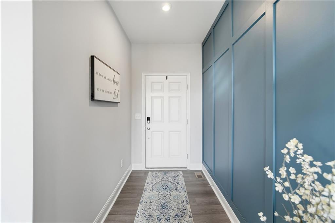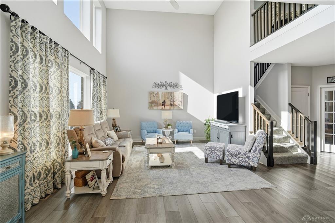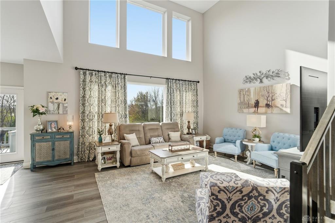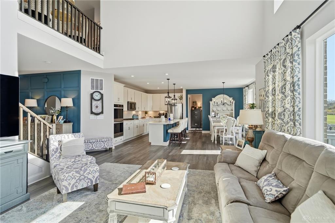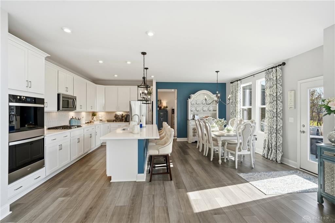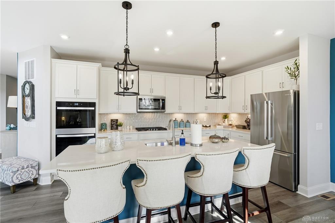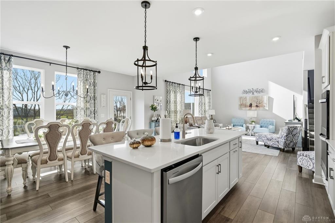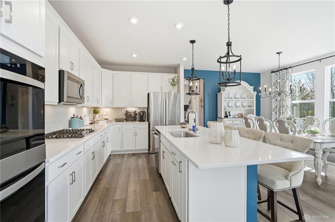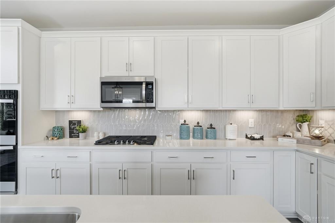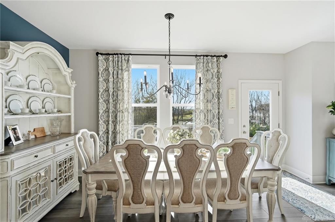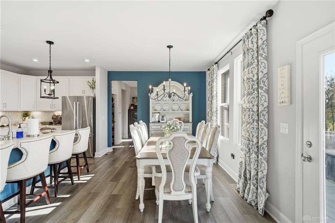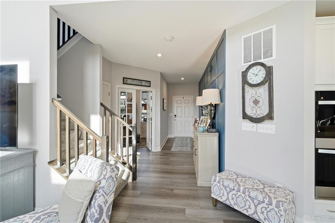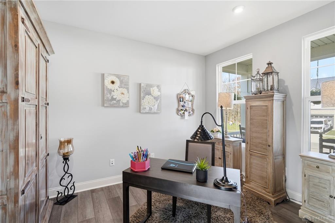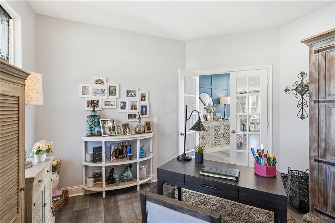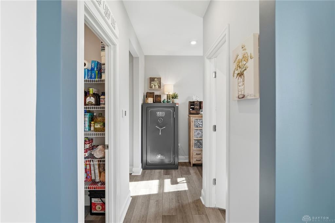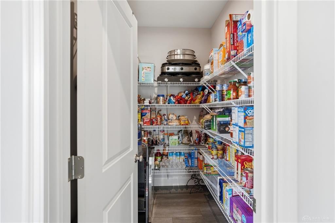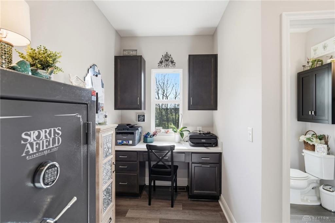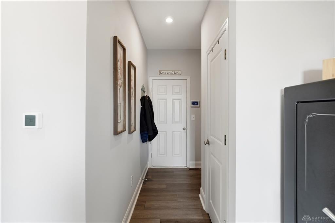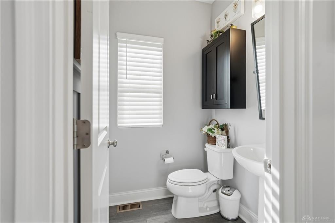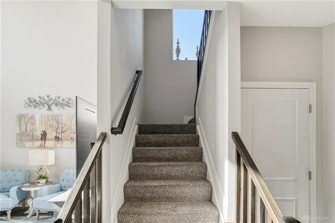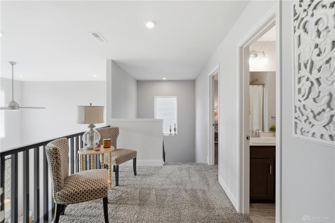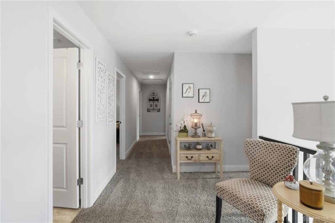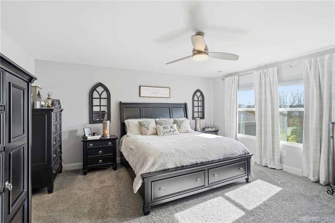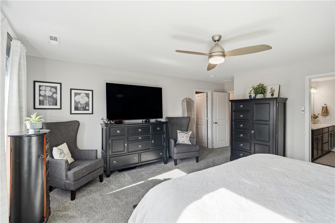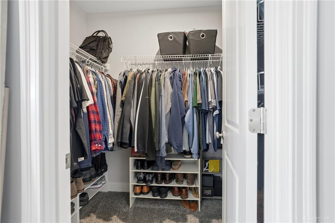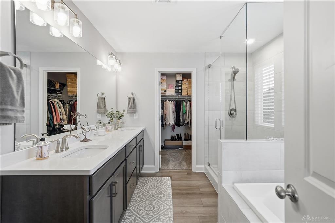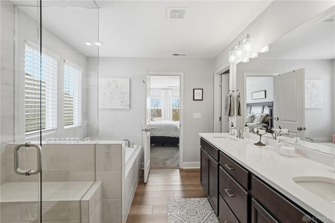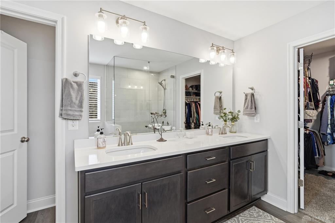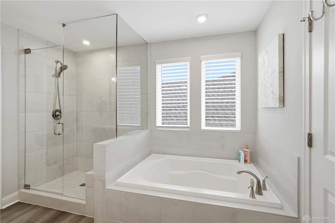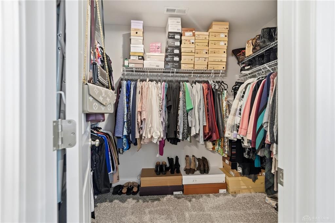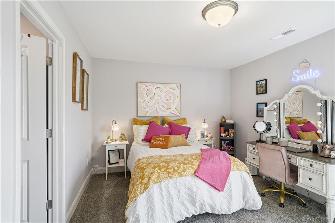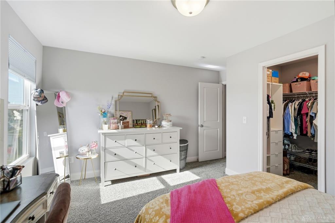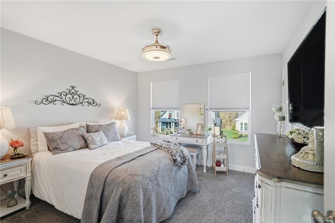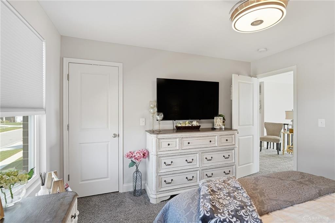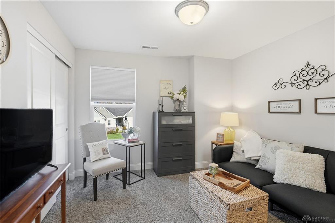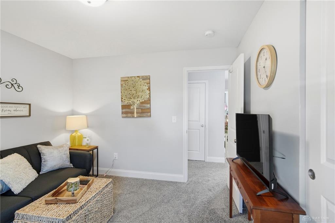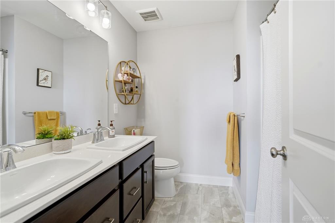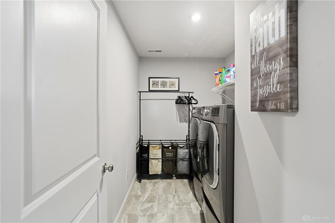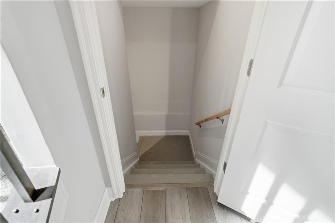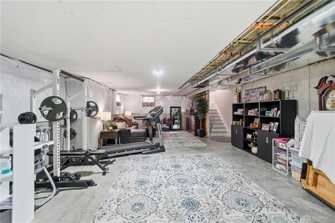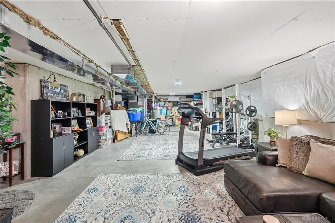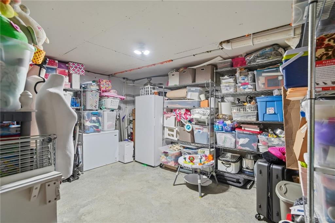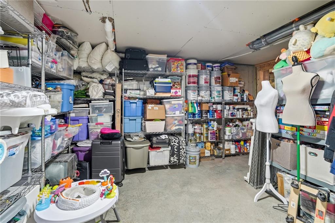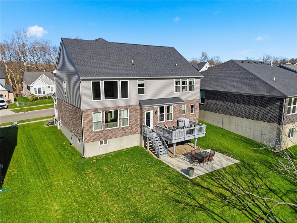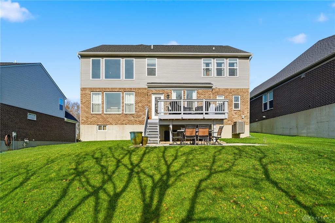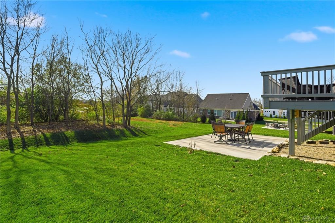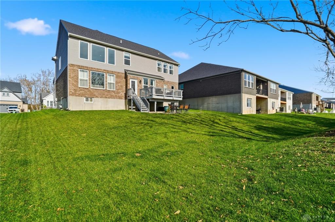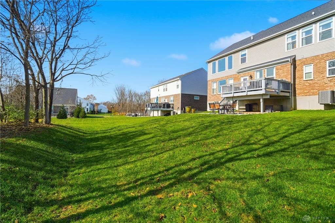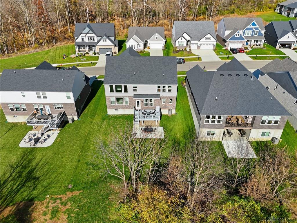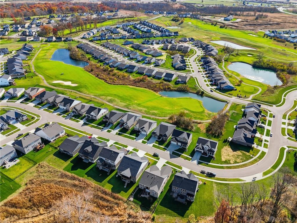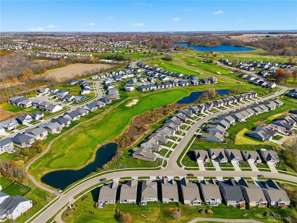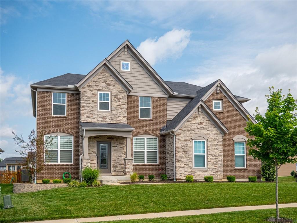Marketing Remarks
5241 Greenview Lane, Lebanon, OH 45036 Tucked into the desirable Shaker Run golf course community, this stunning Drees-built home offers the perfect blend of luxury and comfort — and one of the only 3-car garages in the neighborhood! Sitting on a premium, private golf course lot, this home was designed to impress from the inside out. Step into the foyer and you'll find beautiful wide-plank luxury vinyl flooring throughout the main level and a custom board and batten accent wall that adds style and warmth. A dedicated home office with glass doors sits just off the entry — ideal for remote work or a quiet study space. The two-story family room is flooded with natural light thanks to walls of windows and flows seamlessly into a kitchen that feels like it’s straight out of a magazine. You’ll love the huge island with breakfast bar, quartz countertops, tile backsplash, wall oven, gas cooktop, and walk-in pantry. The open dining area and nearby workstation round out the main level. Upstairs, a wide hallway overlooks the family room below and leads to 4 spacious bedrooms, including a luxurious primary suite with double tray ceilings, 2 walk-in closets, a spa-like bath with step-in shower, garden tub, and dual raised vanities. The second-floor laundry room adds extra convenience. The full basement offers room to expand with a bath rough-in and tons of storage. Out back, enjoy your private backyard oasis with a deck and patio perfect for outdoor entertaining. Enjoy access to Shaker Run’s pools, clubhouse, fitness center, and of course—golf! ? Don’t miss your chance to own this one-of-a-kind home. Schedule your private showing today!
additional details
- Heating System Forced Air,Natural Gas
- Cooling Central
- Garage 3 Car,Attached,Opener
- Total Baths 3
- Utilities 220 Volt Outlet,City Water,Natural Gas,Sanitary Sewer,Storm Sewer
- Lot Dimensions 63x140
Room Dimensions
- Entry Room: 5 x 17 (Main)
- Family Room: 16 x 19 (Main)
- Dining Room: 11 x 16 (Main)
- Kitchen: 10 x 16 (Main)
- Bedroom: 16 x 16 (Second)
- Bedroom: 12 x 11 (Second)
- Bedroom: 11 x 11 (Second)
- Bedroom: 11 x 13 (Second)
- Study/Office: 11 x 12 (Main)
- Utility Room: 8 x 6 (Second)
Great Schools in this area
similar Properties
5241 Greenview Lane
5241 Greenview Lane, Lebanon, OH 45036
Tucked i...
More Details
$600,000
5101 Greenview Lane
Welcome to 5101 Greenview Lane, an upgraded 4 bed,...
More Details
$575,000

- Office : 937.434.7600
- Mobile : 937-266-5511
- Fax :937-306-1806

My team and I are here to assist you. We value your time. Contact us for prompt service.
Mortgage Calculator
This is your principal + interest payment, or in other words, what you send to the bank each month. But remember, you will also have to budget for homeowners insurance, real estate taxes, and if you are unable to afford a 20% down payment, Private Mortgage Insurance (PMI). These additional costs could increase your monthly outlay by as much 50%, sometimes more.
 Courtesy: NavX Realty, LLC (937) 530-6289 Mark J Peebles
Courtesy: NavX Realty, LLC (937) 530-6289 Mark J Peebles
Data relating to real estate for sale on this web site comes in part from the IDX Program of the Dayton Area Board of Realtors. IDX information is provided exclusively for consumers' personal, non-commercial use and may not be used for any purpose other than to identify prospective properties consumers may be interested in purchasing.
Information is deemed reliable but is not guaranteed.
![]() © 2025 Georgiana C. Nye. All rights reserved | Design by FlyerMaker Pro | admin
© 2025 Georgiana C. Nye. All rights reserved | Design by FlyerMaker Pro | admin

