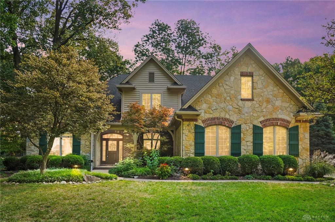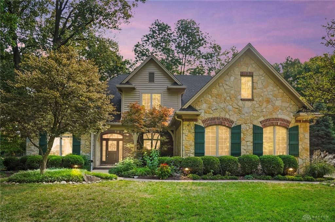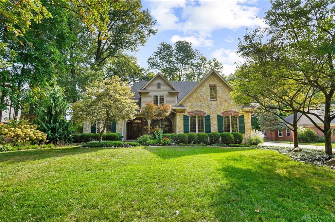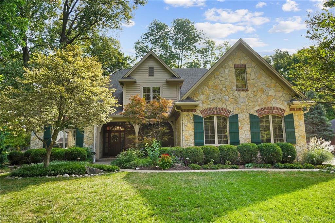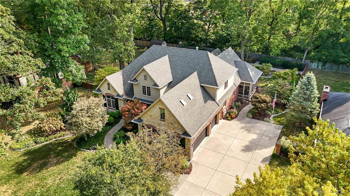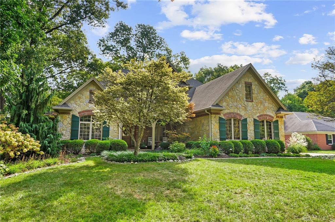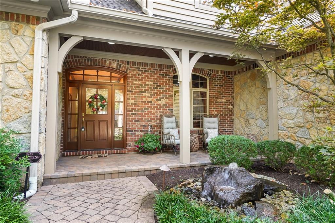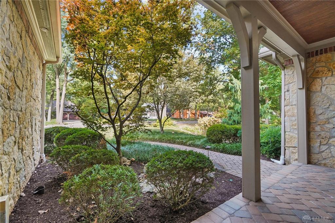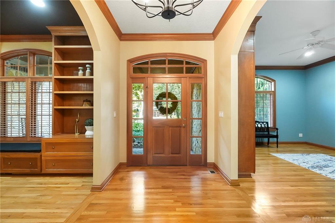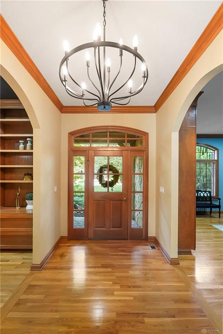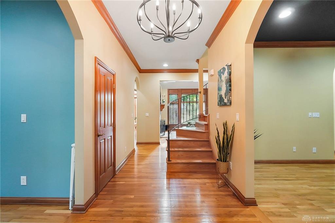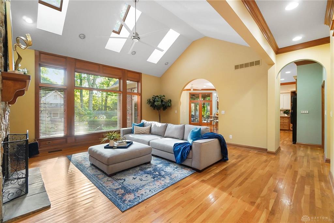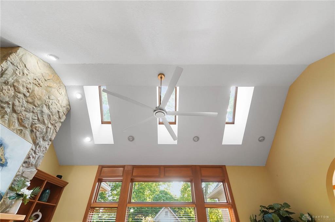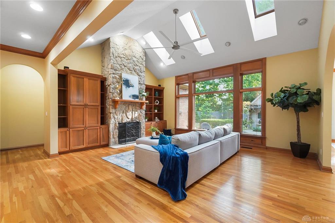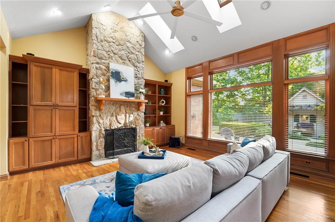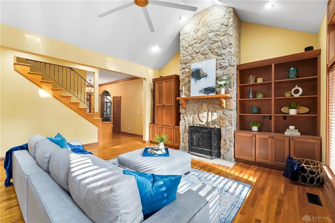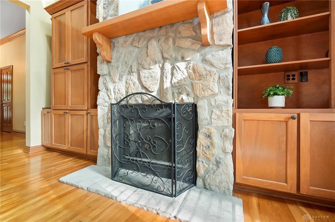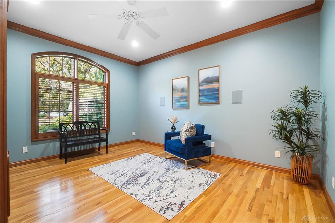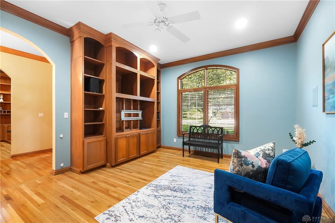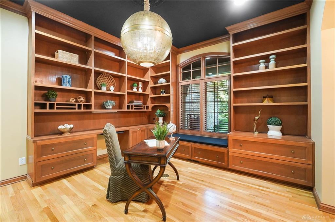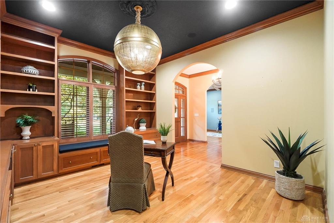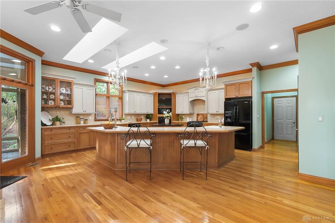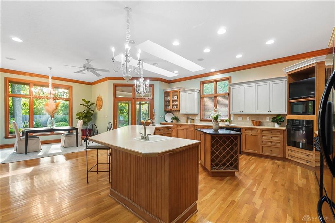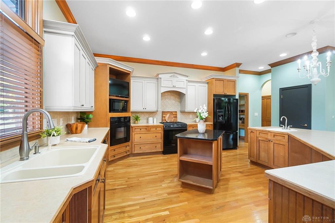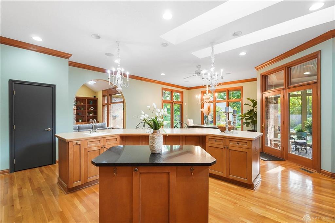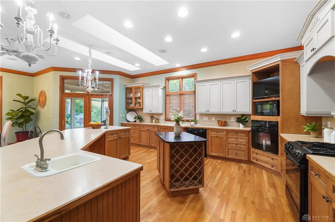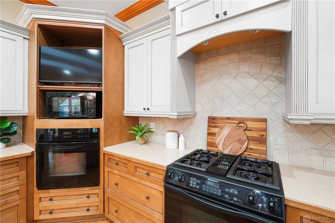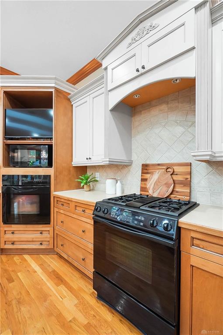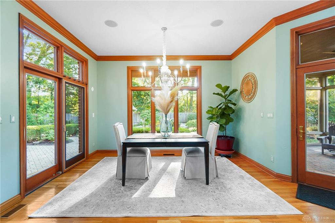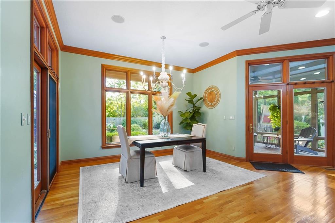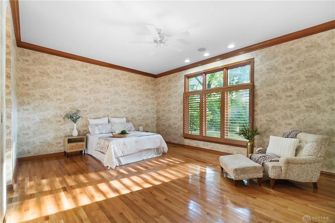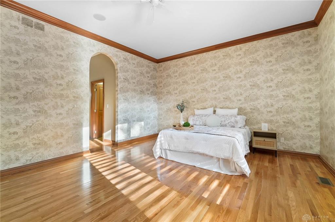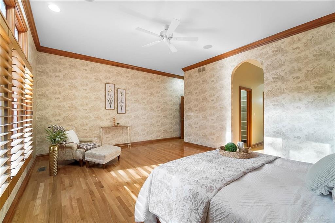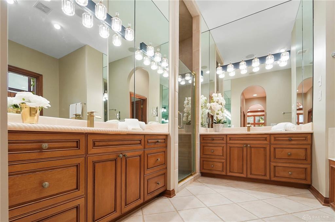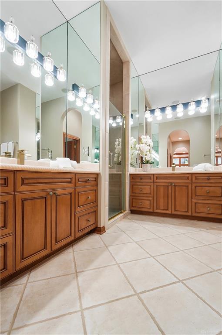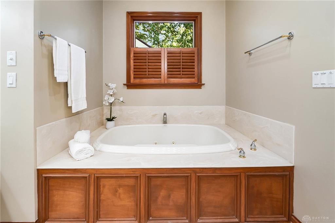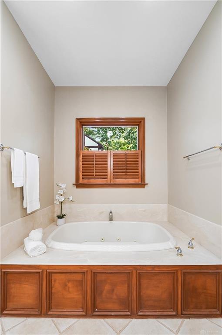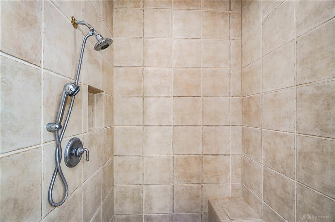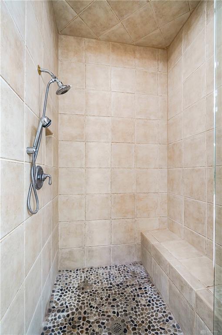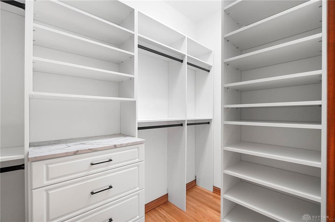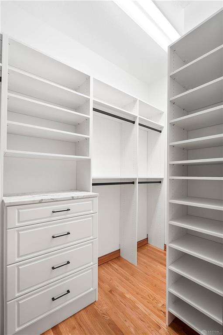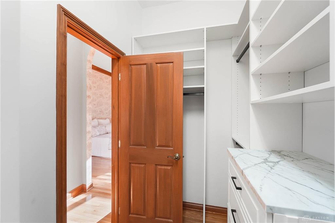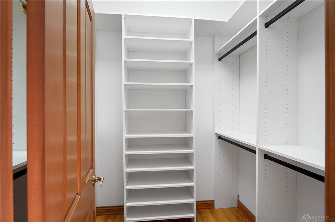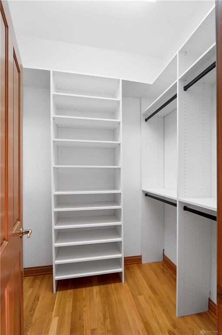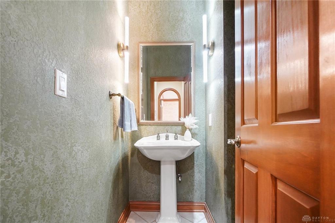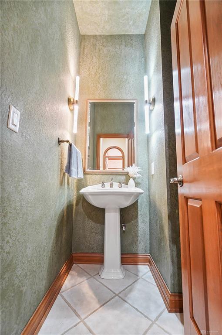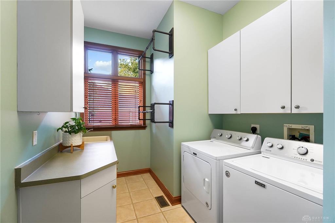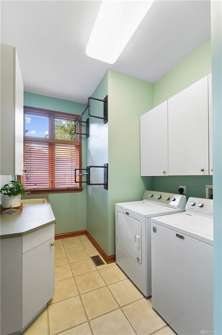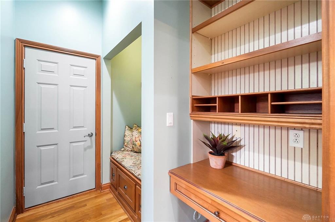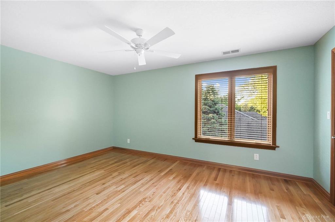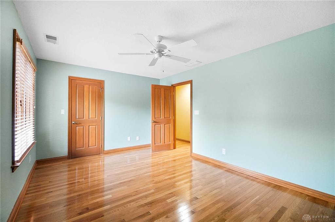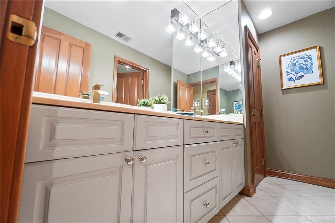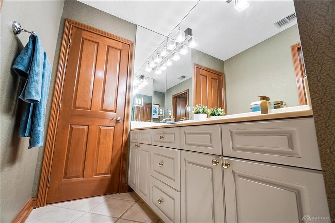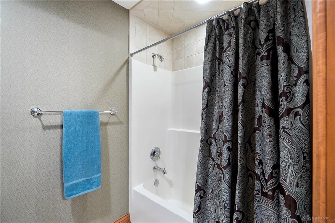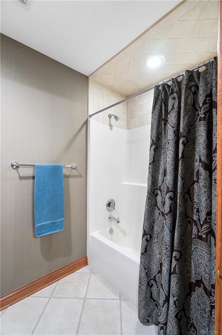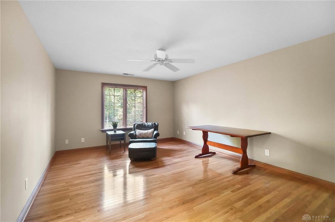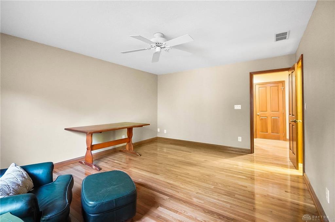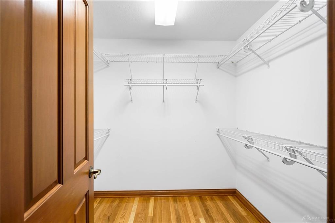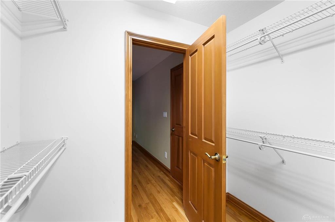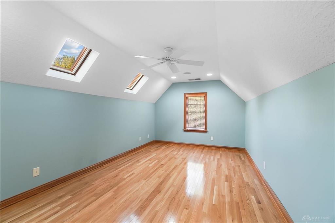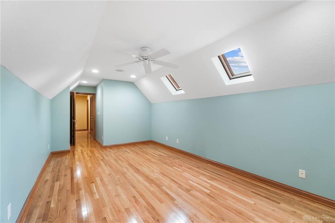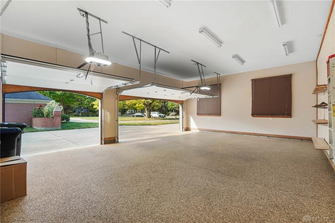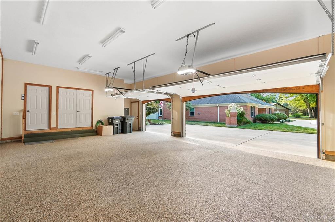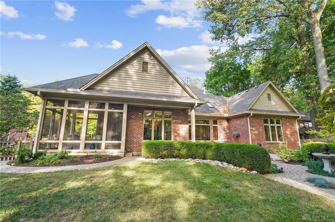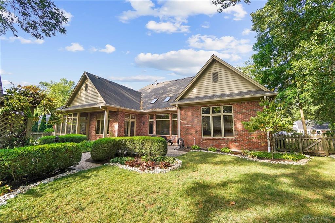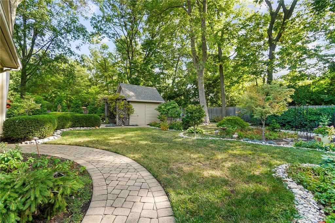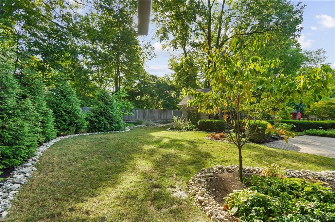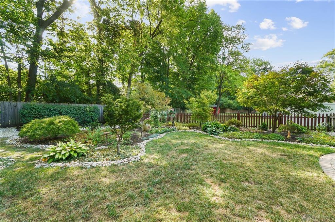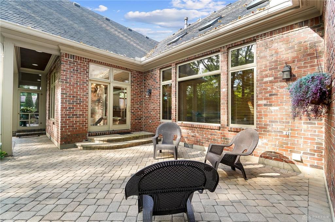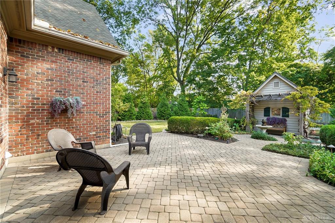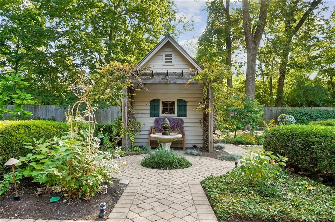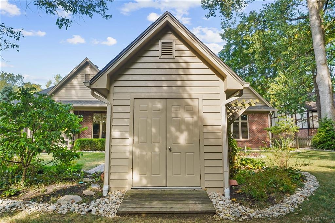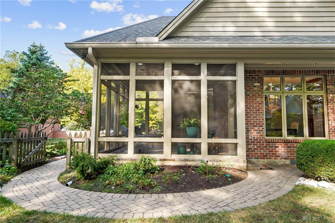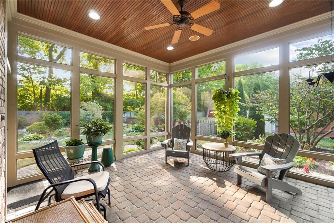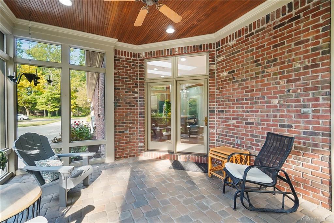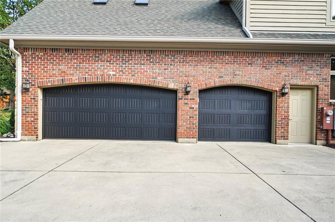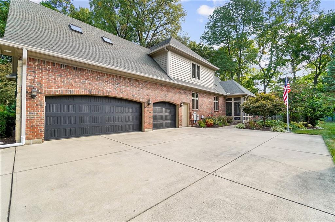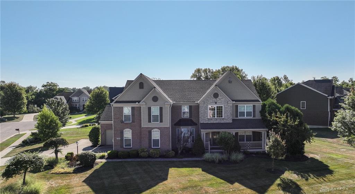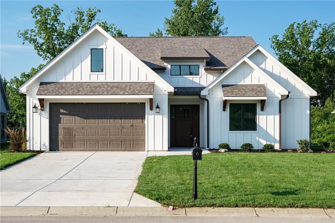3477 sq. ft.
3 baths
4 beds
$660,000 Price
943712 MLS#
Marketing Remarks
Impeccably maintained and thoughtfully designed, this home blends style, warmth, and comfort. Set on a serene, tree-lined street, the property boasts striking curb appeal - curved paver walkways, lush landscaping, and a captivating water feature that creates a sophisticated welcome. Inside you'll find an elegant home office with custom built-ins, a polished sitting room, and a custom staircase leading to the living room. High ceilings, stone fireplace, crown molding, and arched openings elevate the space. The chef's kitchen is made for entertaining, with abundant cabinets and counters, casual and formal dining areas, gas stove, 2 ovens, custom pantry, and prep sink. Large windows and a screened-in porch provide picturesque views of the backyard, perfect for morning coffee or rooting for your favorite team in the fall. The first-floor primary suite includes a bath with comfort-height vanities, custom closets, walk-in shower, and jetted tub. Upstairs, 3 bedrooms with walk-in closets share a spacious bath with dual sinks and elegant fixtures. The spotless 3-car garage feels like an extension of the home, with fresh paint and epoxy floors. It leads to a mudroom with storage bench, planning desk, and laundry with ample storage and utility sink. The home's mechanicals have been well maintained and updated, including 2 furnaces and AC units in 2021, water heater in 2020 with pressure booster, new sump pump in 2020, new garage doors, openers and keypads in 2024, and a whole-home Generac generator in 2025, giving peace of mind. The backyard is a private retreat, with meandering pathways, beautiful gardens, elegant shed with electric, water feature, and areas for entertaining or relaxing. Direct access to Iron Horse Trail, part of the Miami Valley Bike Trail system, adds a lifestyle bonus. With updates like hardwood floors throughout, lighting and fixtures, landscaping and more (list attached), this home exceeds all expectations—words alone cannot do it justice!
additional details
- Outside Features Fence,Patio,Porch,Storage Shed
- Heating System Forced Air,Natural Gas
- Cooling Central
- Fireplace Gas,One
- Garage 3 Car,Storage
- Total Baths 3
- Utilities Backup Generator,City Water,Natural Gas,Sanitary Sewer
- Lot Dimensions 106.7 x 187.5
Room Dimensions
Virtual Tour
Great Schools in this area
similar Properties
1200 Sweet Audrey Court
Welcome to 1200 Sweet Audrey Court, a beautifully ...
More Details
$685,000
860 Hidden Branches Drive
Desirable one floor living offered by this BRAND N...
More Details
$684,000
1129 Green Tree Drive
Impeccably maintained and thoughtfully designed, t...
More Details
$660,000

- Office : 937.434.7600
- Mobile : 937-266-5511
- Fax :937-306-1806

My team and I are here to assist you. We value your time. Contact us for prompt service.
Mortgage Calculator
This is your principal + interest payment, or in other words, what you send to the bank each month. But remember, you will also have to budget for homeowners insurance, real estate taxes, and if you are unable to afford a 20% down payment, Private Mortgage Insurance (PMI). These additional costs could increase your monthly outlay by as much 50%, sometimes more.
 Courtesy: BHHS Professional Realty (937) 436-9494 Erin Laurito
Courtesy: BHHS Professional Realty (937) 436-9494 Erin Laurito
Data relating to real estate for sale on this web site comes in part from the IDX Program of the Dayton Area Board of Realtors. IDX information is provided exclusively for consumers' personal, non-commercial use and may not be used for any purpose other than to identify prospective properties consumers may be interested in purchasing.
Information is deemed reliable but is not guaranteed.
![]() © 2025 Georgiana C. Nye. All rights reserved | Design by FlyerMaker Pro | admin
© 2025 Georgiana C. Nye. All rights reserved | Design by FlyerMaker Pro | admin

