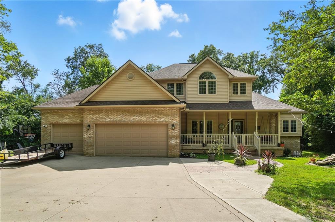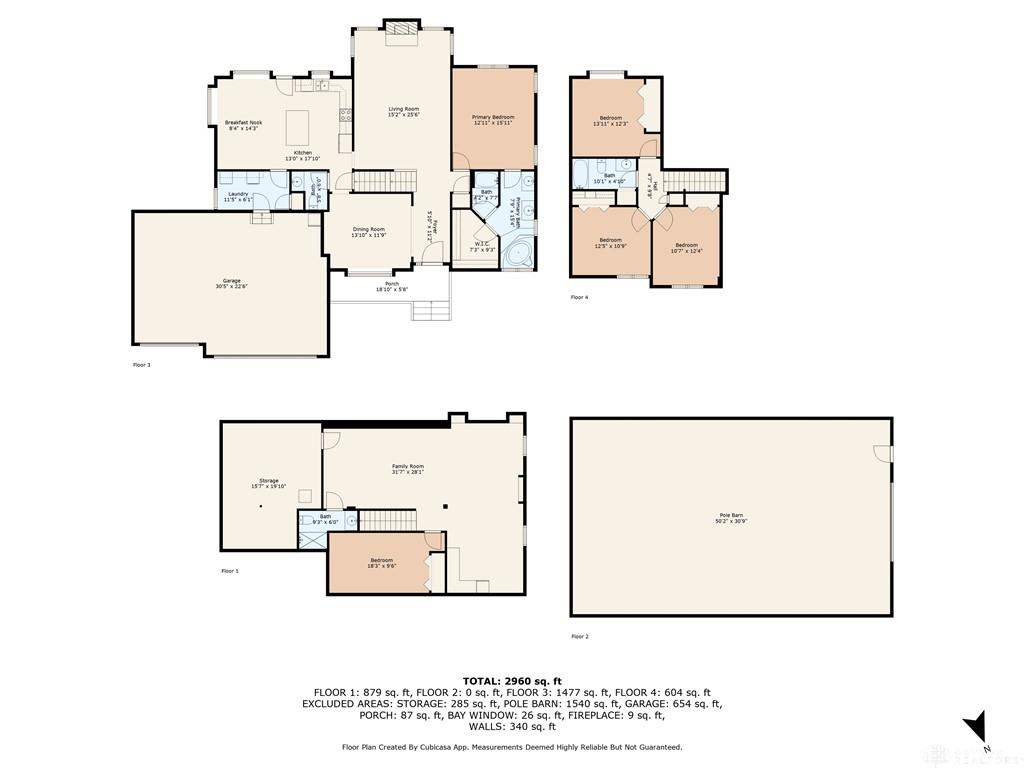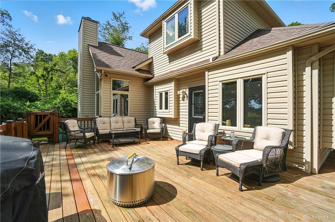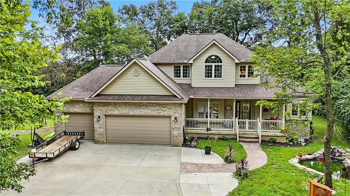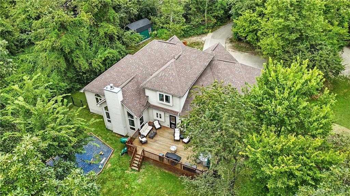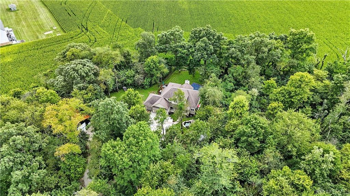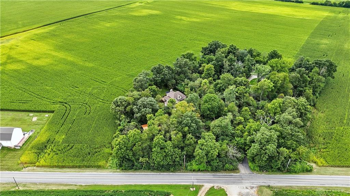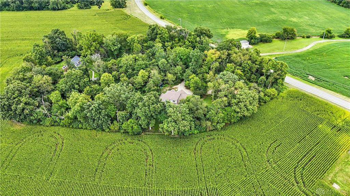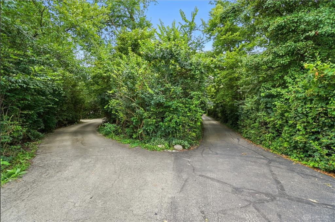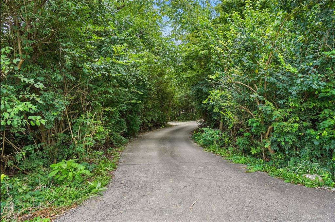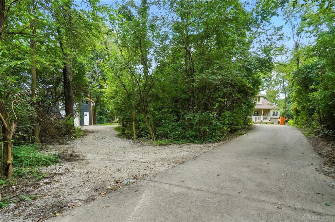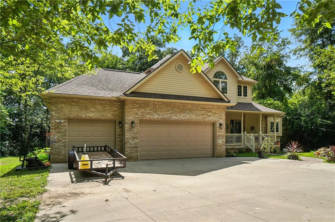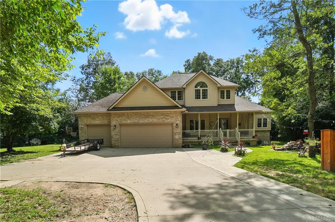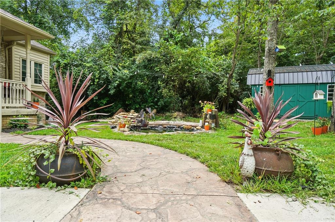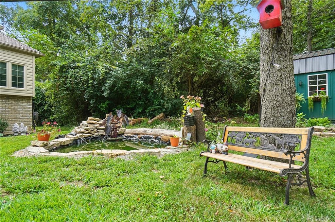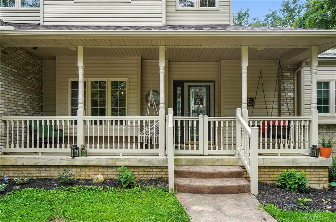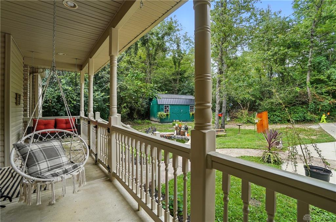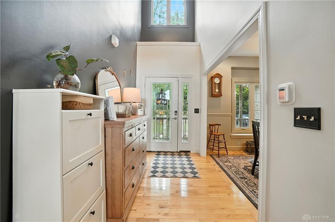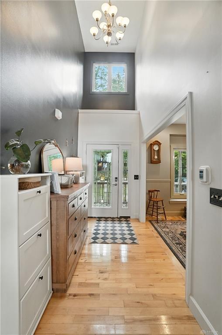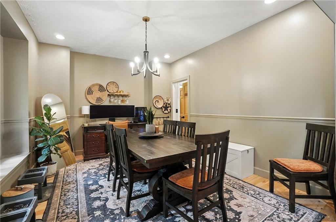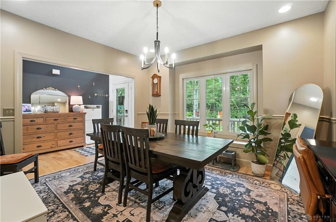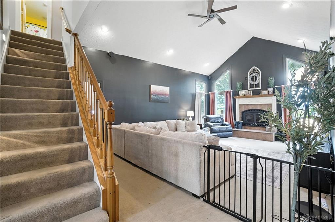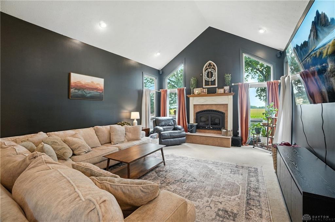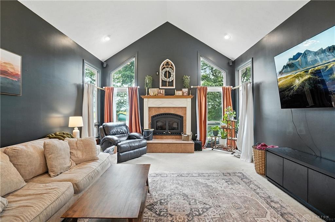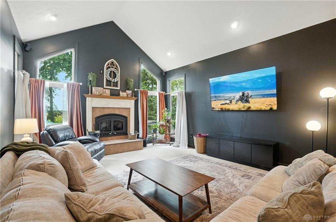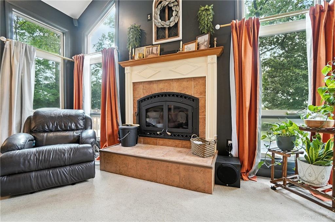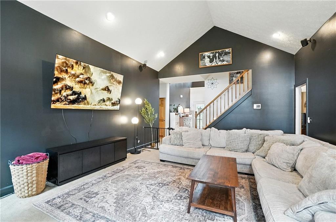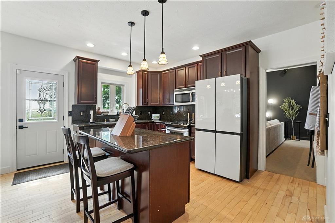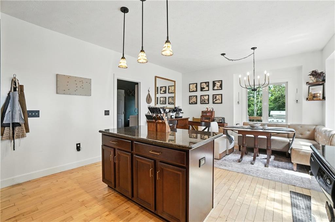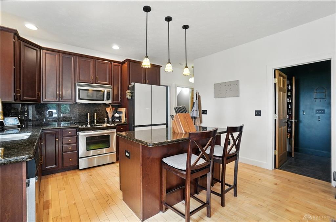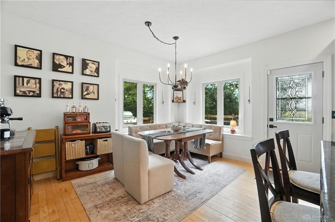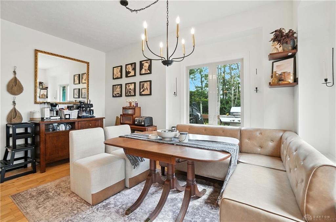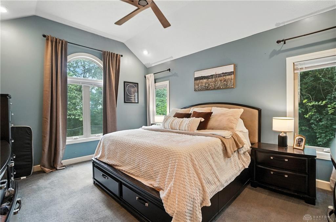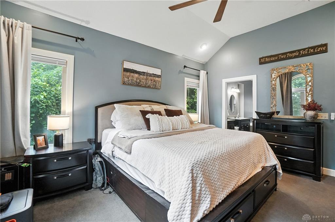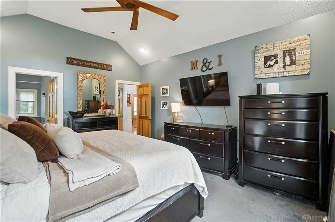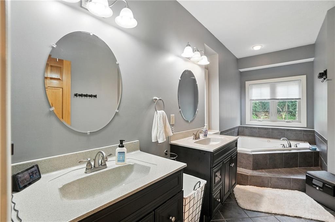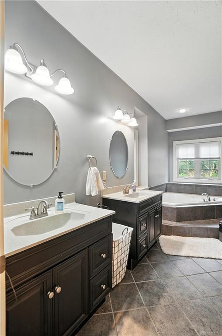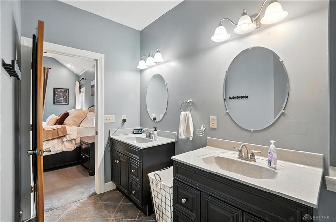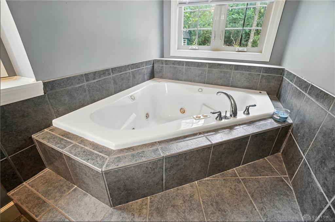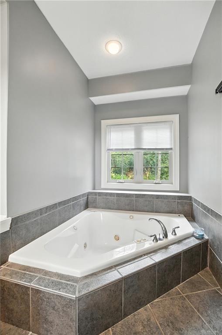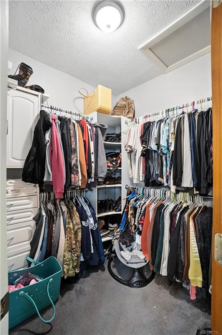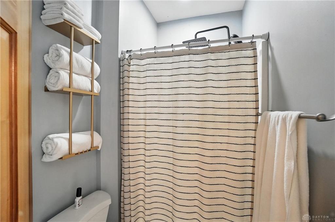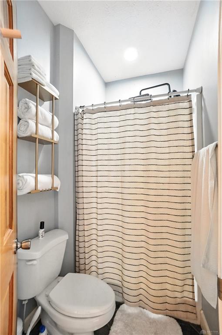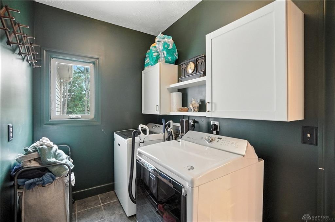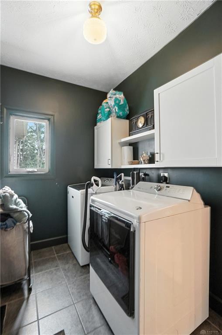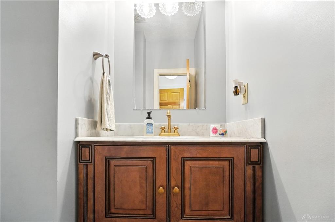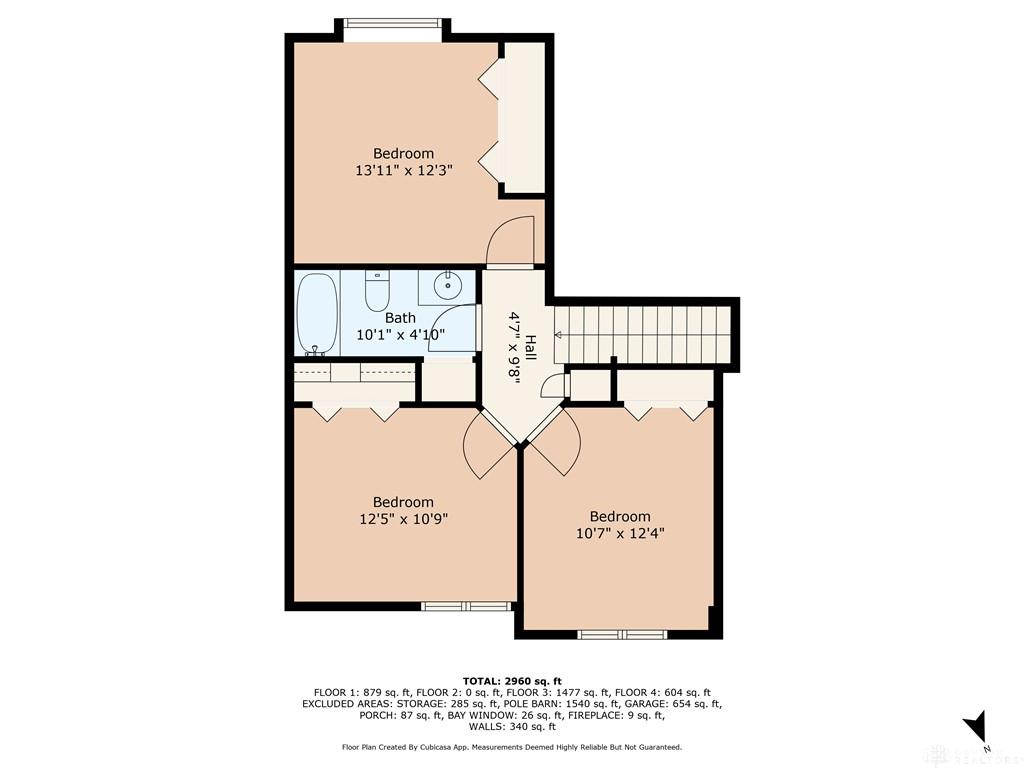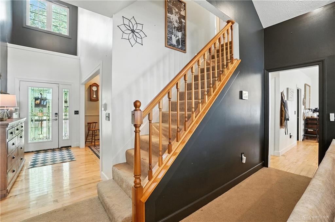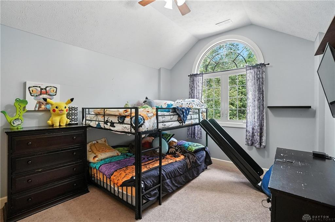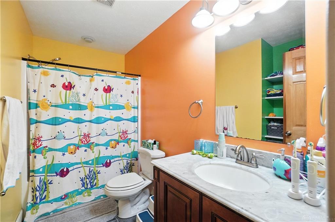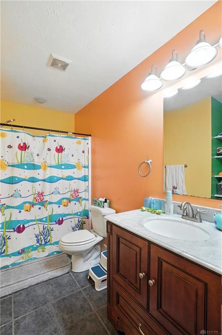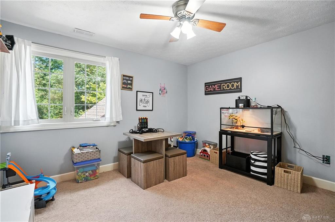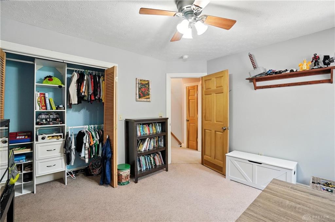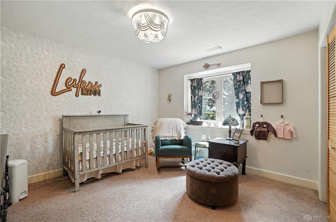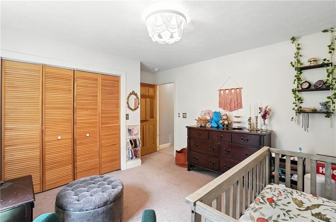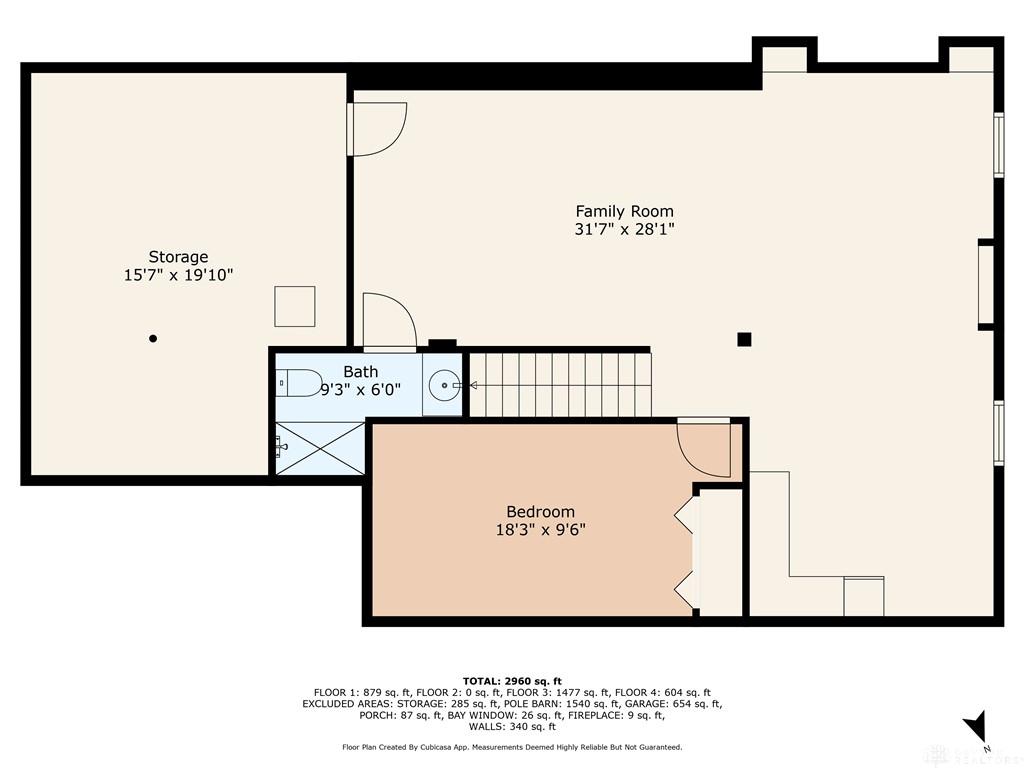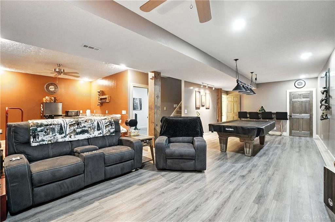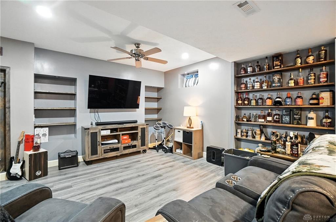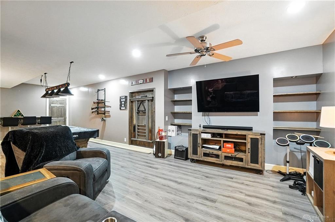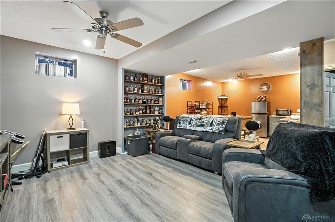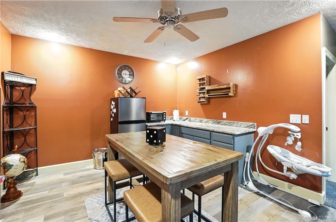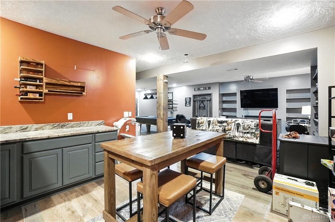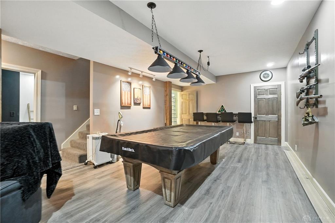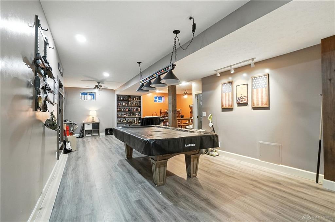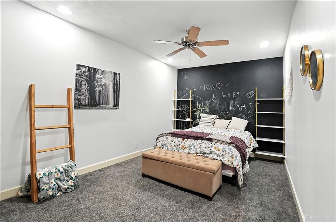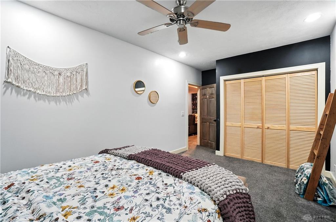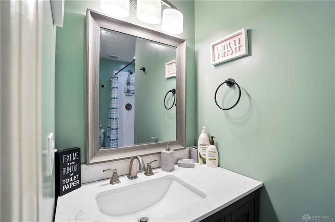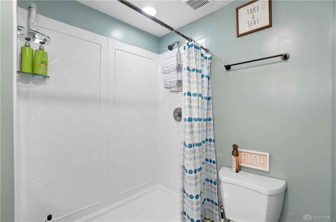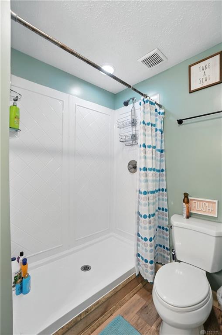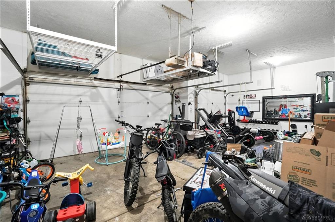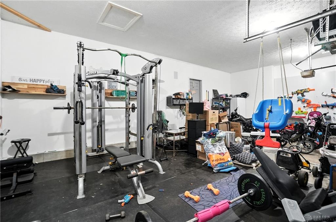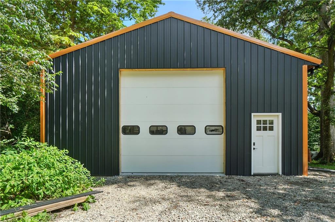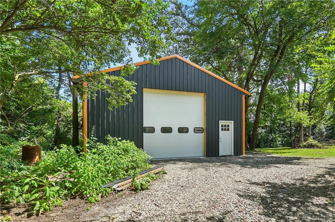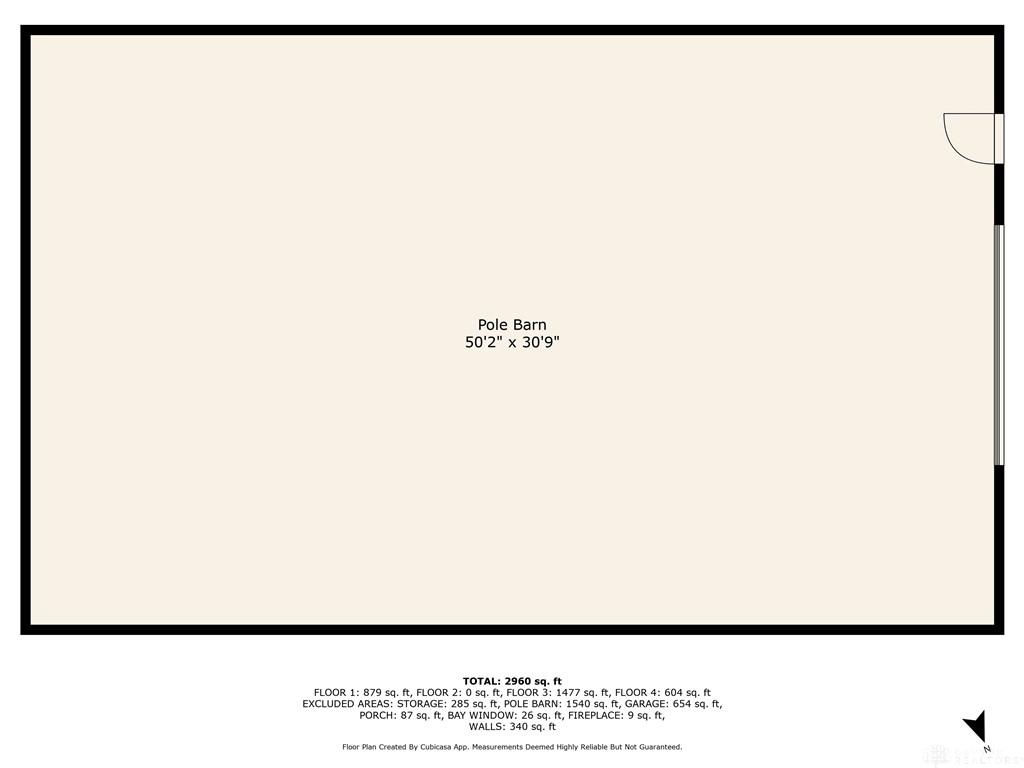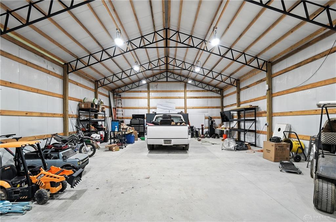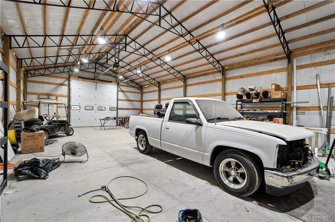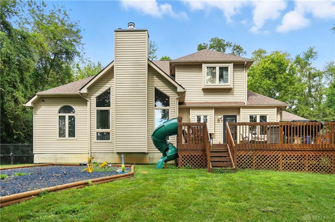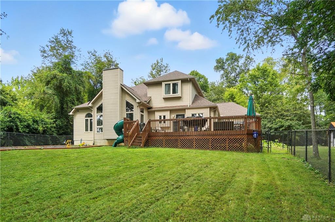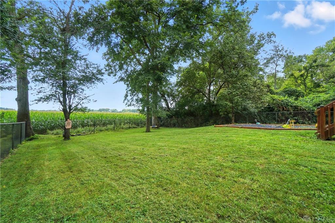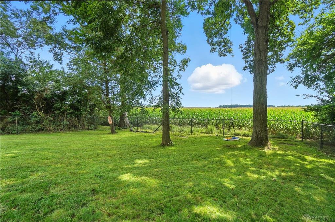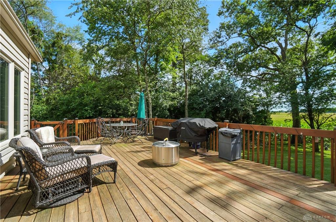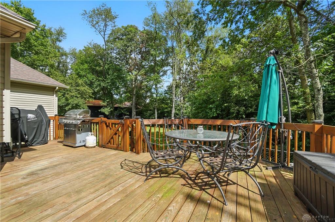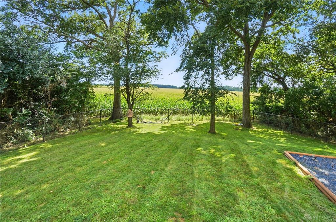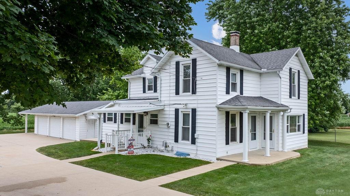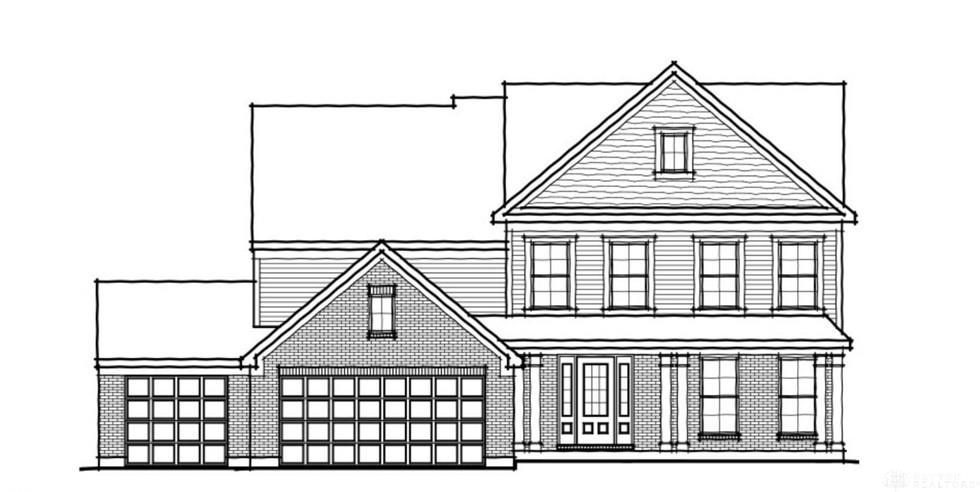2111 sq. ft.
4 baths
5 beds
$599,900 Price
942680 MLS#
Marketing Remarks
Welcome to your private retreat on 2.46 wooded acres, offering total seclusion while surrounded by peaceful farmland. The koi pond in the front yard warmly welcomes you home, setting the tone for this elegant and tranquil estate. Inside, the first-floor owner's suite features vaulted ceilings, abundant natural light, a spa-inspired jetted soaking tub, double vanity, walk-in shower, private water closet, and spacious walk-in closet. The gourmet kitchen boasts high-end appliances, custom granite countertops and backsplash, and new designer lighting. Fanstastic breakfast area off of the kitchen. Storage here is not an issue! A dramatic wall of windows in the great room highlights the vaulted ceilings and wood-burning fireplace with blower. The formal dining room and grand foyer add to the home's executive feel with updated fixtures and architectural detail. Additional conveniences on the 1st floor include a remodeled half bath, laundry room, and coat closet off the entry. The finished lower level is an entertainer's dream with a theater area (sofa stays), billiards space (pool table stays), kitchenette with bar and refrigerator, new full bath with walk-in shower, tanning bed, built-ins, generous storage, and even a hidden panic room. Outdoors, enjoy the rear deck, patio with children's slide, fenced play area with rubber mulch, and the peaceful natural setting. Car enthusiasts will love the insulated 3-car garage with soaring ceilings, plus the brand-new 50x30 outbuilding featuring 6' concrete floors, electric, insulation, Spectrum high-speed internet, and a full loop driveway. With 200-amp service, a new sump pump, efficient heat pump, and highly functional all-electric systems, this home blends modern luxury with thoughtful practicality. From the welcoming koi pond to the vaulted ceilings and refined finishes, every detail has been designed for comfort and sophistication. (Shed does not stay). Call today for your own private tour of this one of a kind home.
additional details
- Heating System Heat Pump
- Cooling Heat Pump
- Fireplace One,Woodburning
- Garage 4 or More,Attached
- Total Baths 4
- Utilities 220 Volt Outlet
- Lot Dimensions 2.46
Room Dimensions
- Entry Room: 6 x 11 (Main)
- Dining Room: 12 x 14 (Main)
- Living Room: 15 x 25 (Main)
- Breakfast Room: 8 x 14 (Main)
- Kitchen: 18 x 13 (Main)
- Utility Room: 6 x 12 (Main)
- Bedroom: 16 x 13 (Main)
- Bedroom: 12 x 13 (Second)
- Bedroom: 11 x 12 (Main)
- Bedroom: 12 x 11 (Main)
- Family Room: 28 x 32 (Lower Level)
- Bedroom: 10 x 18 (Lower Level)
- Other: 20 x 15 (Lower Level)
Virtual Tour
Great Schools in this area
similar Properties
4461 New Carlisle Pike
Wow! Gorgeous, renovated farmhouse on over 2 beaut...
More Details
$599,900
4041 Selma Road
Welcome to your private retreat on 2.46 wooded acr...
More Details
$599,900
415 Landon Lane
Gorgeous new Blair plan in beautiful Estates at Me...
More Details
$580,000

- Office : 937.434.7600
- Mobile : 937-266-5511
- Fax :937-306-1806

My team and I are here to assist you. We value your time. Contact us for prompt service.
Mortgage Calculator
This is your principal + interest payment, or in other words, what you send to the bank each month. But remember, you will also have to budget for homeowners insurance, real estate taxes, and if you are unable to afford a 20% down payment, Private Mortgage Insurance (PMI). These additional costs could increase your monthly outlay by as much 50%, sometimes more.
 Courtesy: Roost Real Estate Co (937) 390-3715 Priscilla L McNamee
Courtesy: Roost Real Estate Co (937) 390-3715 Priscilla L McNamee
Data relating to real estate for sale on this web site comes in part from the IDX Program of the Dayton Area Board of Realtors. IDX information is provided exclusively for consumers' personal, non-commercial use and may not be used for any purpose other than to identify prospective properties consumers may be interested in purchasing.
Information is deemed reliable but is not guaranteed.
![]() © 2025 Georgiana C. Nye. All rights reserved | Design by FlyerMaker Pro | admin
© 2025 Georgiana C. Nye. All rights reserved | Design by FlyerMaker Pro | admin

