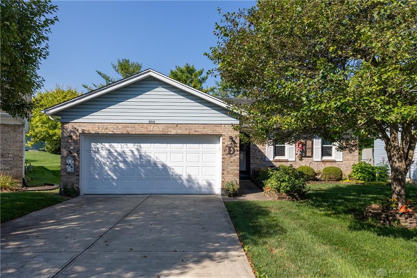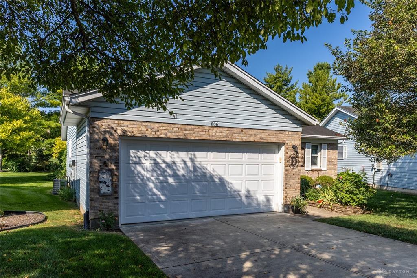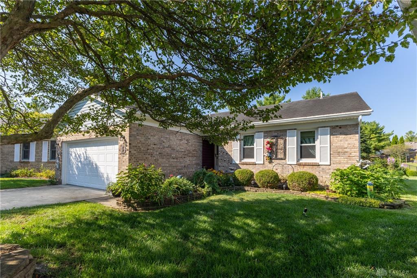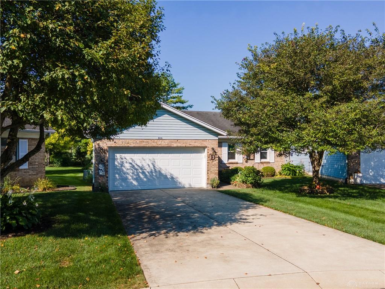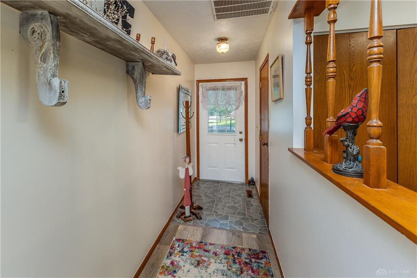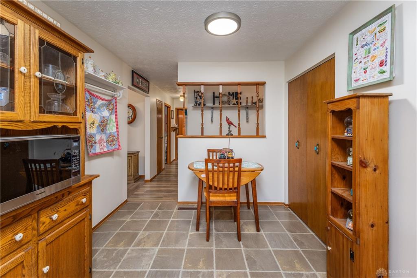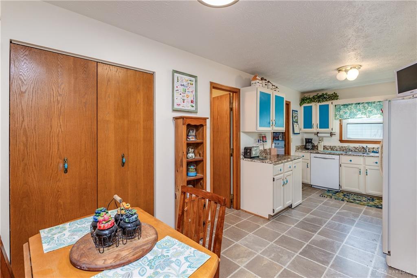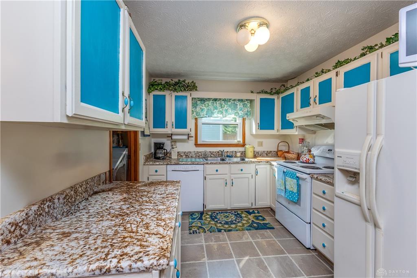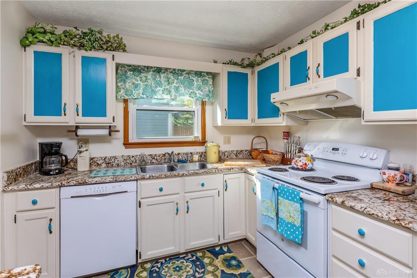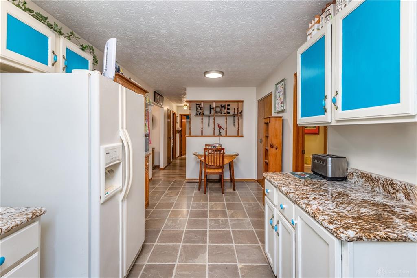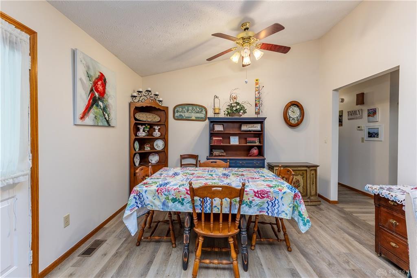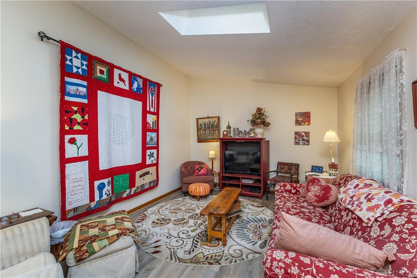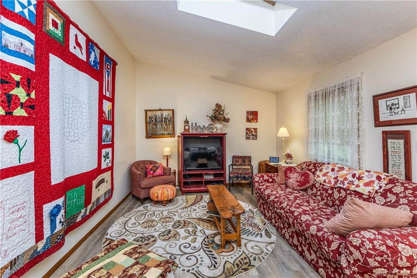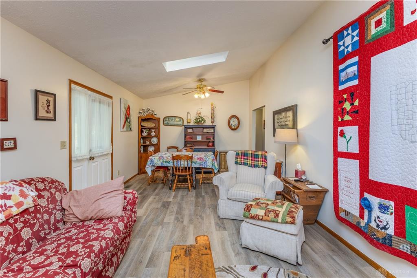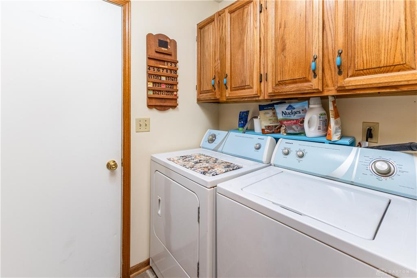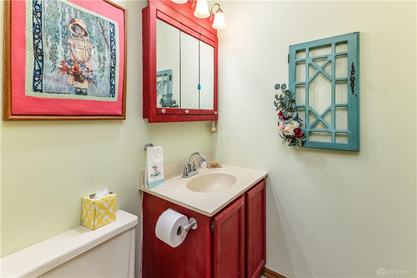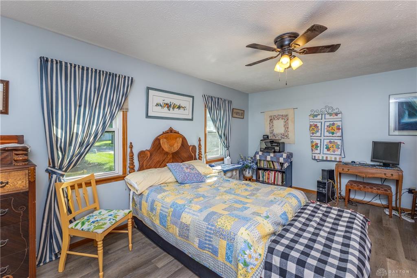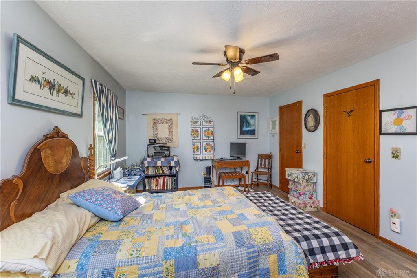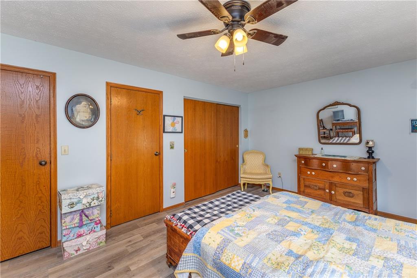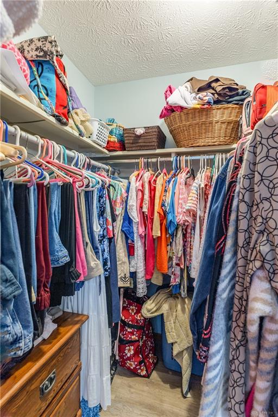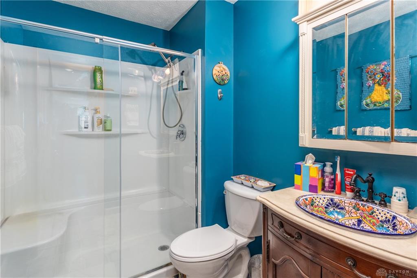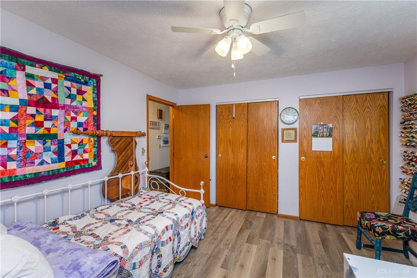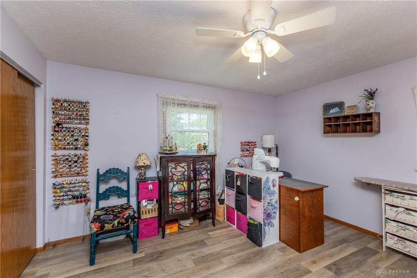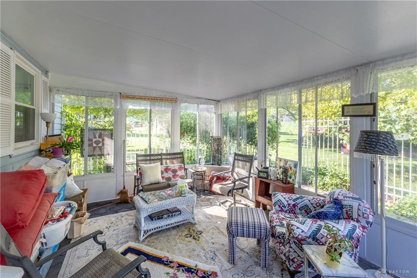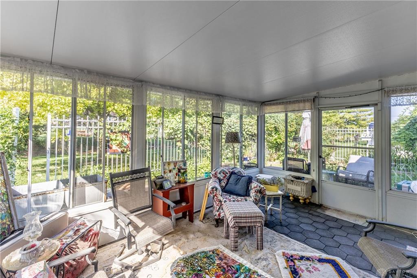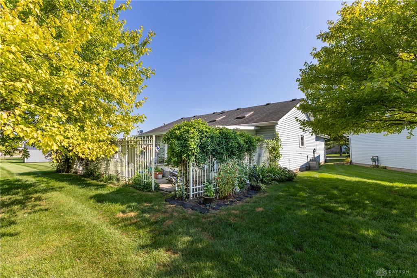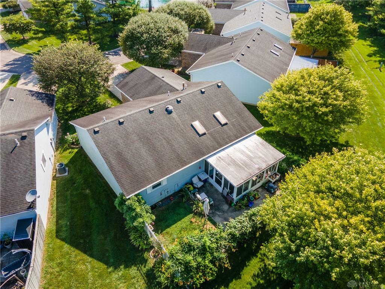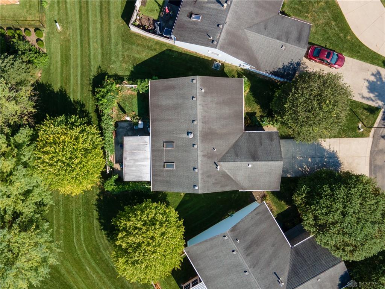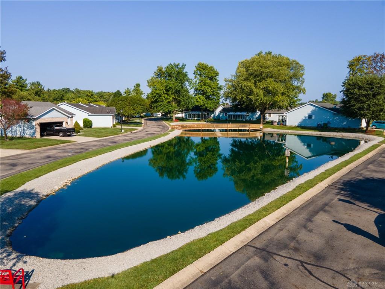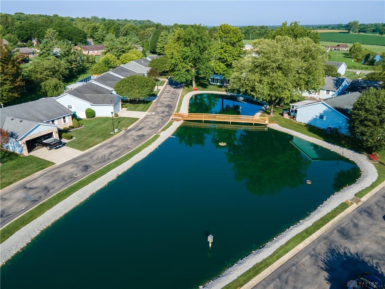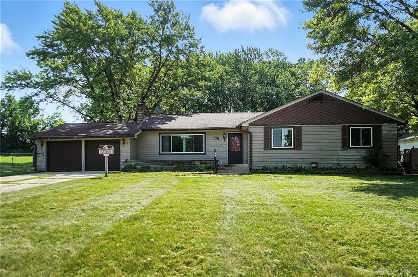Marketing Remarks
Welcome to this charming and well-maintained 2-bedroom, 1.5 bath condo located in the heart of Enon, Ohio at Spring Lake Circle. This home is the perfect fit for anyone looking for comfort, convenience, and easy living in a quiet, friendly community. With its thoughtful layout, low-maintenance lifestyle, and ideal location, it’s a wonderful choice whether you’re buying your first home, downsizing, or simply ready for a more carefree way of life. Inside, you’ll find a bright and inviting living room filled with natural light, offering plenty of space to relax, gather with friends, or enjoy a cozy night in. The kitchen is practical and efficient, with ample cabinets and countertop space, making cooking and meal prep simple and enjoyable. The primary bedroom is spacious and features great closet space. The second bedroom is versatile and can serve as a guest room, office, or craft space, with a newly renovated full bath nearby for added convenience. Step outside to your private enclosed patio, a perfect spot for morning coffee, fresh air, or unwinding in the evenings. The well-cared-for grounds and pond add to the neighborhood’s appeal, and with the HOA covering lawn care, flower bed maintenance, snow removal, and trash service, you can enjoy a truly low-stress lifestyle. Additional features and updates include central heating and cooling, (new furnace 2023), 2 car attached garage, new vinyl flooring throughout and newly remodeled bathroom. The location is hard to beat—close to shopping, restaurants, local parks, and quick highway access to Springfield, Dayton, Beavercreek, and Wright-Patterson Air Force Base. Don’t miss out on this wonderful opportunity to own a home that combines comfort, convenience, and affordability. Schedule your private showing today and see everything this Enon condo has to offer!
additional details
- Heating System Forced Air,Natural Gas
- Cooling Central
- Garage 2 Car,Attached,Opener
- Total Baths 2
- Utilities City Water,Natural Gas,Sanitary Sewer,Storm Sewer
- Lot Dimensions irregular
Room Dimensions
- Entry Room: 4 x 9 (Main)
- Living Room: 12 x 25 (Main)
- Utility Room: 5 x 9 (Main)
- Kitchen: 9 x 10 (Main)
- Primary Bedroom: 12 x 17 (Main)
- Florida Room: 10 x 18 (Main)
- Dining Room: 11 x 14 (Main)
- Bedroom: 10 x 13 (Main)
Great Schools in this area
similar Properties
68 Skyline Drive
Charming 3-bedroom, 2-bath home located in the hea...
More Details
$199,900
806 Spring Lake Circle
Welcome to this charming and well-maintained 2-bed...
More Details
$187,000

- Office : 937.434.7600
- Mobile : 937-266-5511
- Fax :937-306-1806

My team and I are here to assist you. We value your time. Contact us for prompt service.
Mortgage Calculator
This is your principal + interest payment, or in other words, what you send to the bank each month. But remember, you will also have to budget for homeowners insurance, real estate taxes, and if you are unable to afford a 20% down payment, Private Mortgage Insurance (PMI). These additional costs could increase your monthly outlay by as much 50%, sometimes more.
 Courtesy: Howard Hanna Real Estate Serv (937) 376-3390 Eric Free
Courtesy: Howard Hanna Real Estate Serv (937) 376-3390 Eric Free
Data relating to real estate for sale on this web site comes in part from the IDX Program of the Dayton Area Board of Realtors. IDX information is provided exclusively for consumers' personal, non-commercial use and may not be used for any purpose other than to identify prospective properties consumers may be interested in purchasing.
Information is deemed reliable but is not guaranteed.
![]() © 2025 Georgiana C. Nye. All rights reserved | Design by FlyerMaker Pro | admin
© 2025 Georgiana C. Nye. All rights reserved | Design by FlyerMaker Pro | admin

