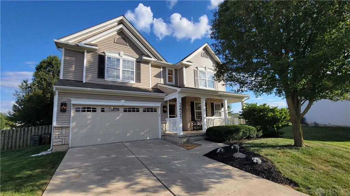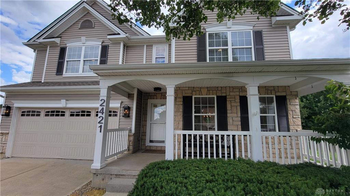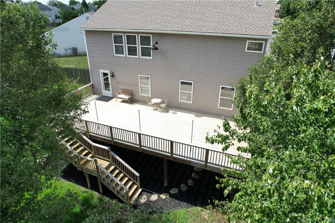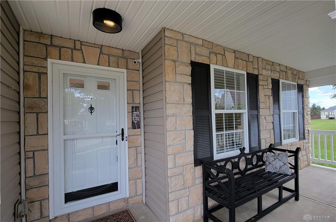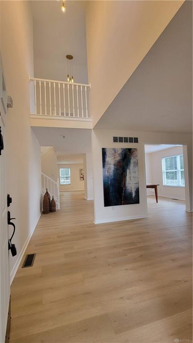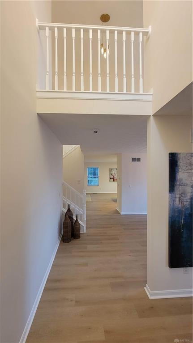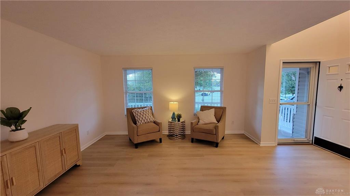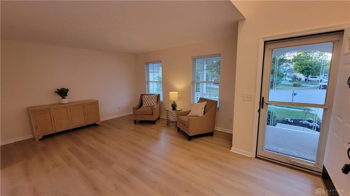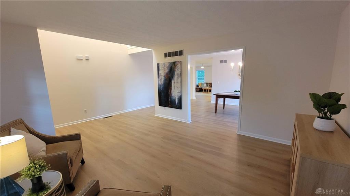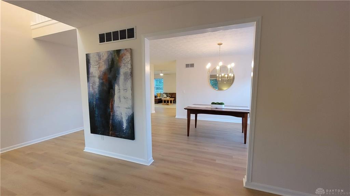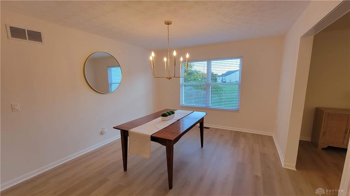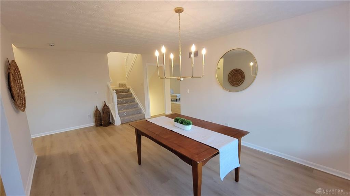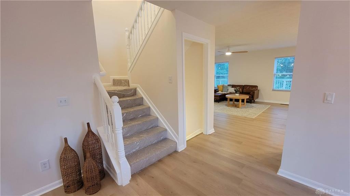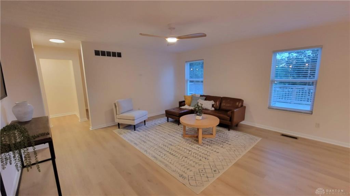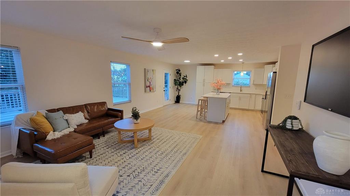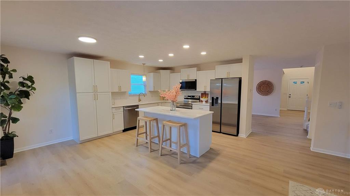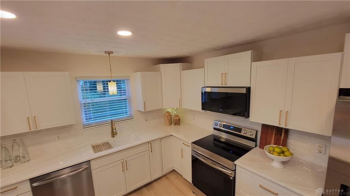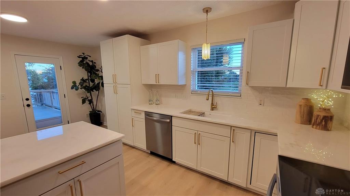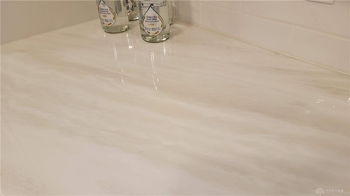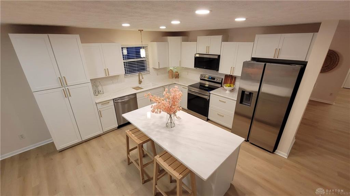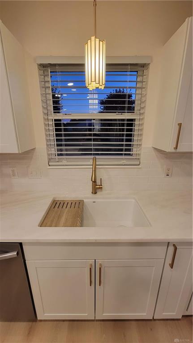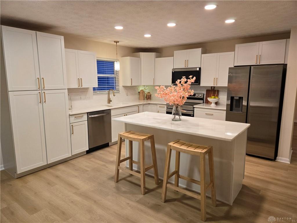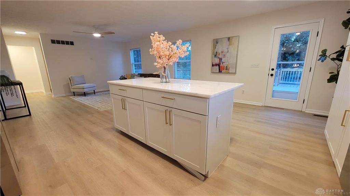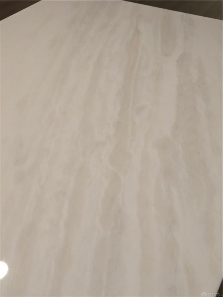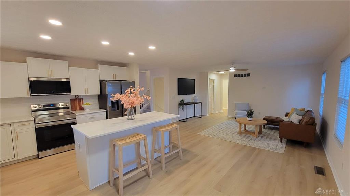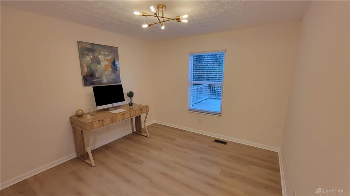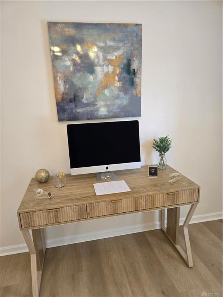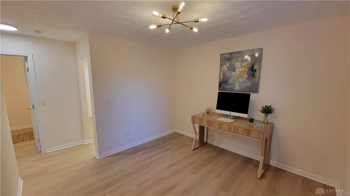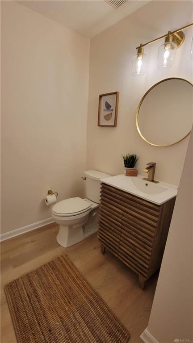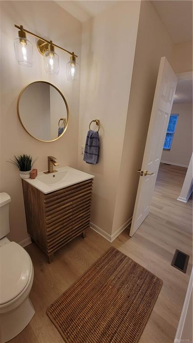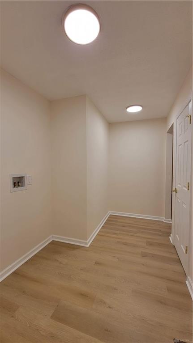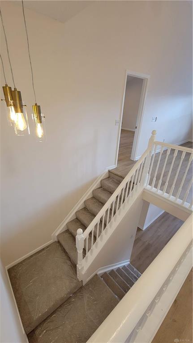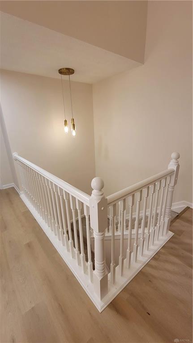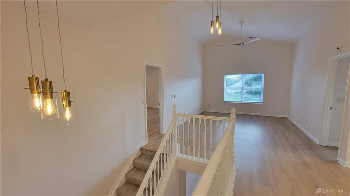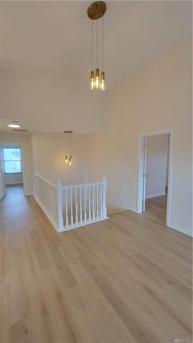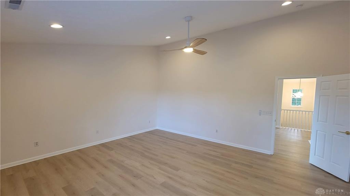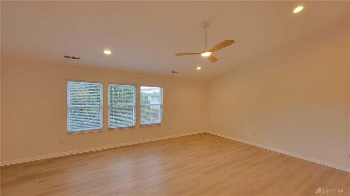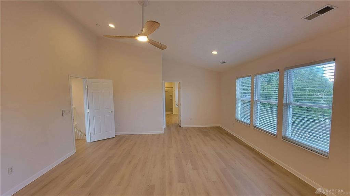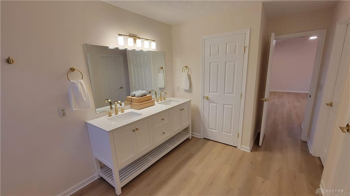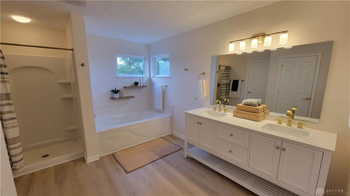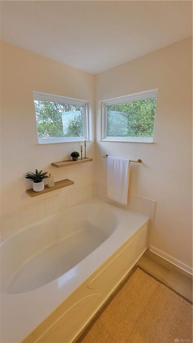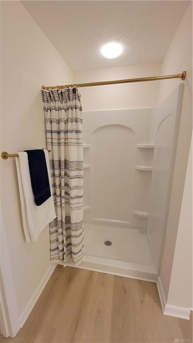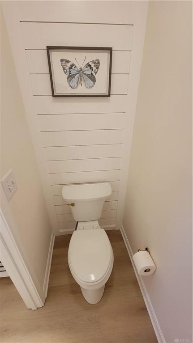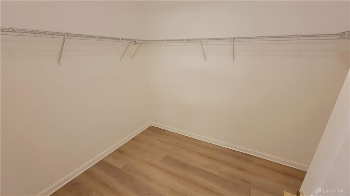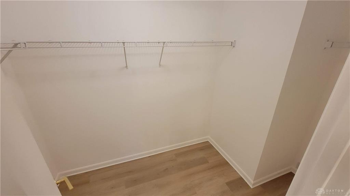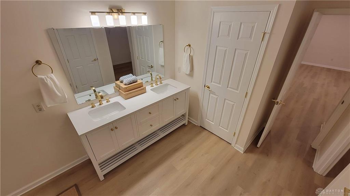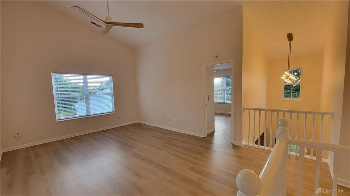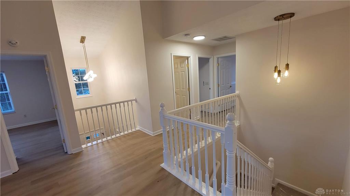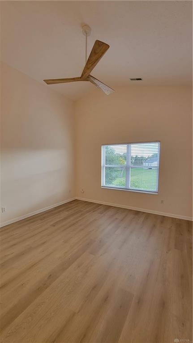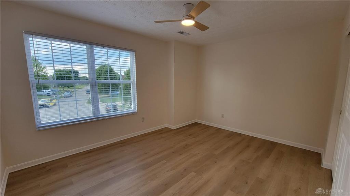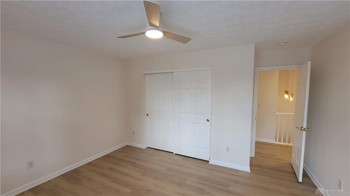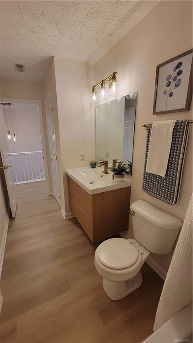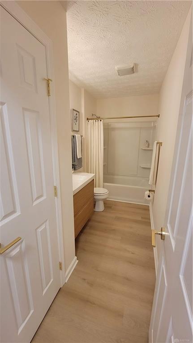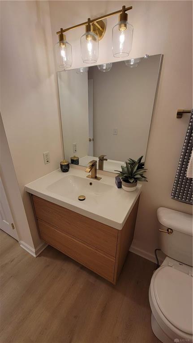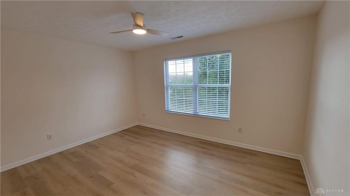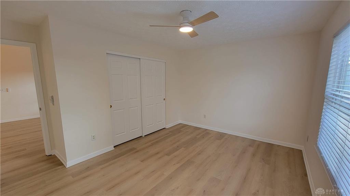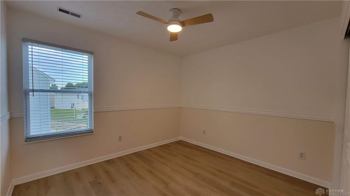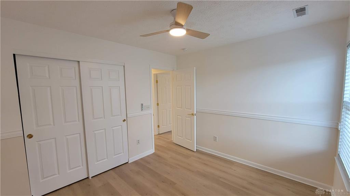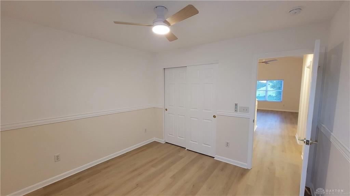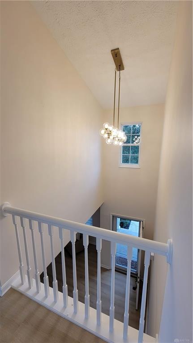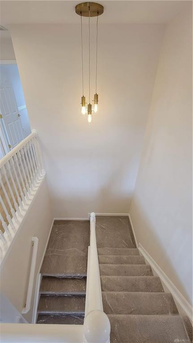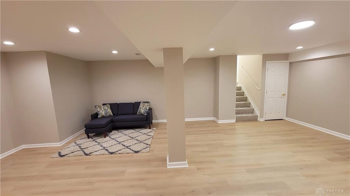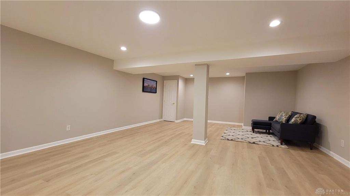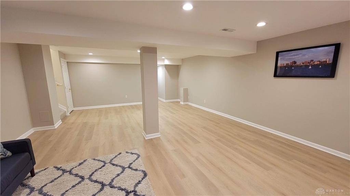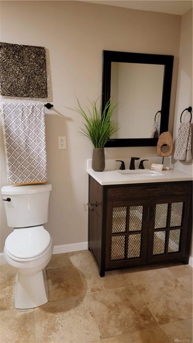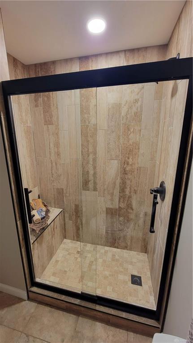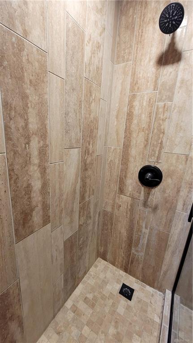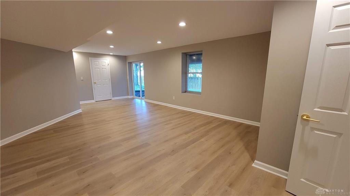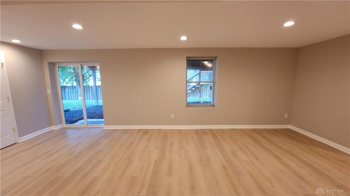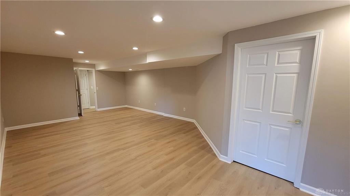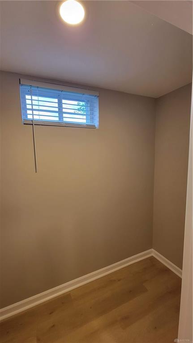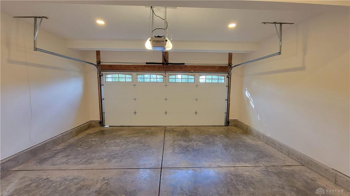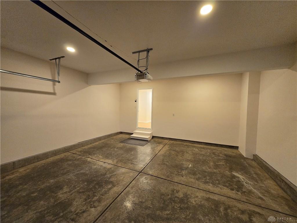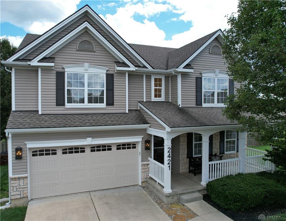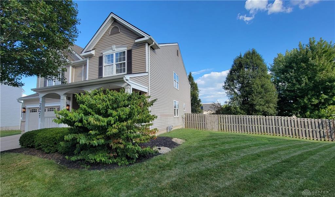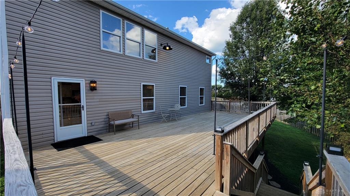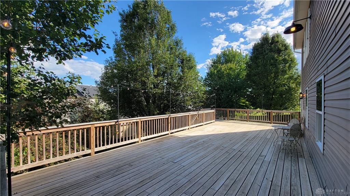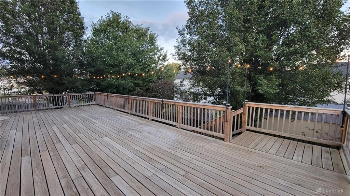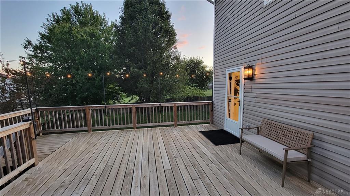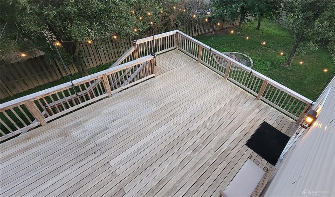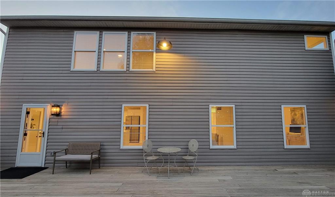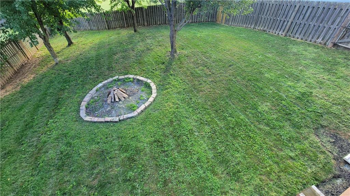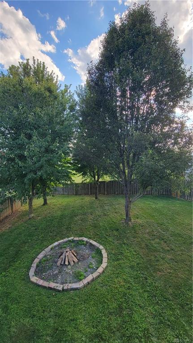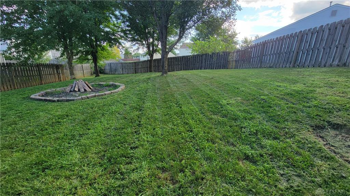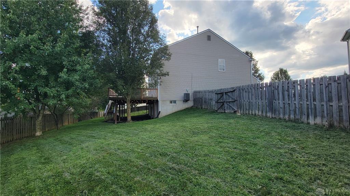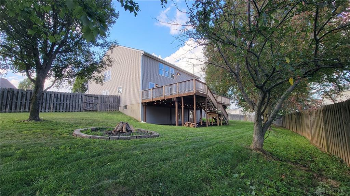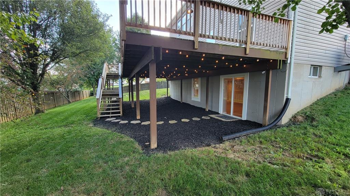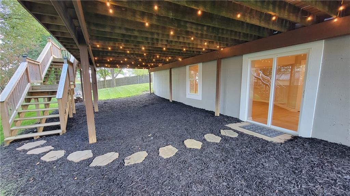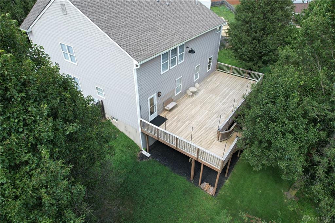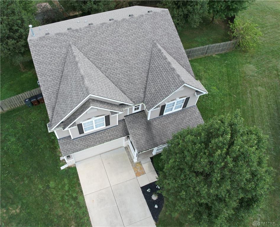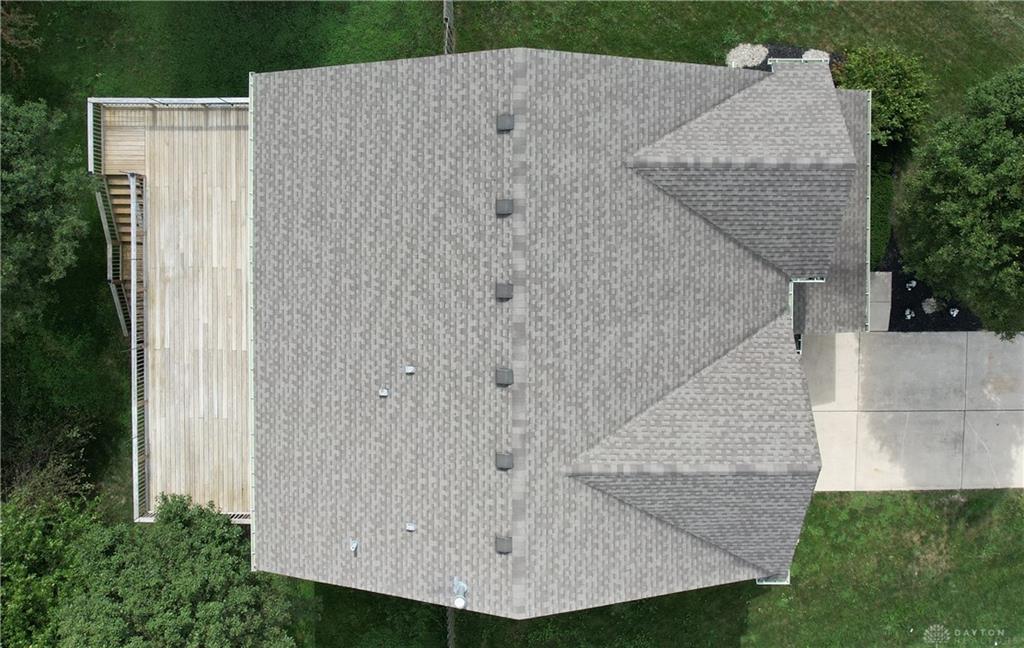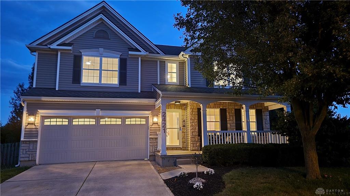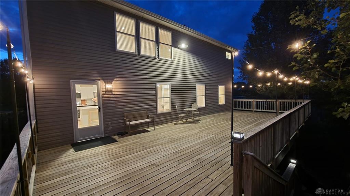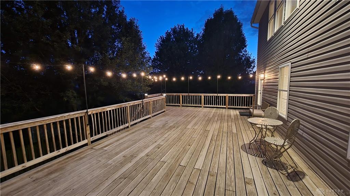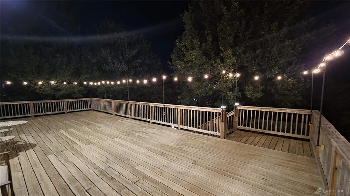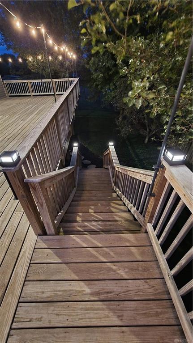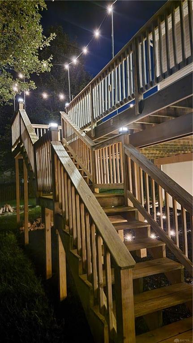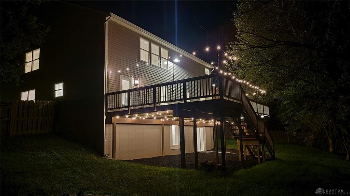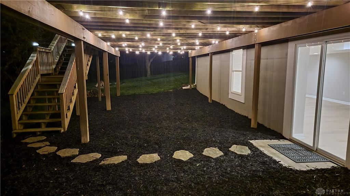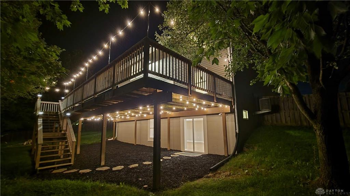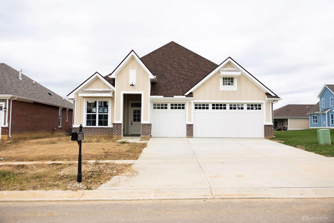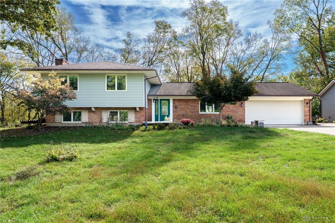Marketing Remarks
Lavish living on Louisiana! This huge home is the pinnacle property w/ 3 finished levels of function, fun & phenomenal design having over 4000 sq ft of finished space, including the lower level, thought to be the only home in the neighborhood w/ a walkout! Beautiful exterior design w/ stone accents and an inviting porch greeting you into the entry w/ soaring ceiling! The custom kitchen features all new staggered cabinets w/ double pantry, island, quartz countertops & a full suite of Samsung appliances. This hub space of the home is functionally friendly as it's open to the family room adjacent to the stairway for both upper & lower levels, the office & an exit to the enormous entertainment deck overlooking the large rear lot w/ beautiful mature trees! The upper level features a loft w/ cathedral ceiling, massive master w/ vaulted ceiling & adjoining bath that is over 250 square feet w/ walk in shower, soaking tub, double sink vanity, water closet & 2...yes 2...walk in closets...plus a linen closet! 3 more bedrooms & a charming hall bath round out the upper level w/ spindled, split staircase. The lower level is a wonderland of flexible space w/ 2 huge recreation areas, full size window and sliding door exit w/ a stunning custom bathroom, 4 closets & storage room! This home is truly equipped w/ outside design like garage door window panels, window & garage moldings, window grids, updated roof & gutters, concrete drive and expansive elevated deck, privacy fenced lot over a quarter-acre w/ trees, walkout, luxury vinyl plank flooring throughout, LED recessed & luxurious lighting choices & tasteful modern gold finishes throughout! Home is 4430 sq ft per auditor - 1732 up, 1349 main & 1349 lower level of which 949 sq ft is estimated to be finished for a total of 4030 finished sq ft. Room sizes & square footage are approximate. Please verify data with your own inspections. Listing agent has a financial interest in the property through a business affiliation with the owner.
additional details
- Outside Features Deck,Fence,Porch
- Heating System Forced Air,Natural Gas
- Cooling Central
- Garage 2 Car,Attached,Opener
- Total Baths 4
- Utilities 220 Volt Outlet,Natural Gas,Sanitary Sewer
- Lot Dimensions 0.30 acre
Room Dimensions
- Entry Room: 5 x 10 (Main)
- Family Room: 15 x 15 (Main)
- Dining Room: 12 x 18 (Main)
- Eat In Kitchen: 13 x 18 (Main)
- Living Room: 13 x 15 (Main)
- Study/Office: 11 x 11 (Main)
- Laundry: 6 x 11 (Main)
- Loft: 13 x 18 (Second)
- Primary Bedroom: 16 x 22 (Second)
- Bedroom: 13 x 14 (Second)
- Bedroom: 13 x 14 (Second)
- Bedroom: 10 x 11 (Second)
- Rec Room: 18 x 24 (Lower Level)
- Bonus Room: 15 x 24 (Lower Level)
Great Schools in this area
similar Properties
920 Wright Cycle Bouleva
Exciting new Craftsmen offering in Xenias popular...
More Details
$479,900
2421 Louisiana Drive
Lavish living on Louisiana! This huge home is the ...
More Details
$459,900

- Office : 937.434.7600
- Mobile : 937-266-5511
- Fax :937-306-1806

My team and I are here to assist you. We value your time. Contact us for prompt service.
Mortgage Calculator
This is your principal + interest payment, or in other words, what you send to the bank each month. But remember, you will also have to budget for homeowners insurance, real estate taxes, and if you are unable to afford a 20% down payment, Private Mortgage Insurance (PMI). These additional costs could increase your monthly outlay by as much 50%, sometimes more.
 Courtesy: Roost Real Estate Co (937) 390-3715 Eric Tackett
Courtesy: Roost Real Estate Co (937) 390-3715 Eric Tackett
Data relating to real estate for sale on this web site comes in part from the IDX Program of the Dayton Area Board of Realtors. IDX information is provided exclusively for consumers' personal, non-commercial use and may not be used for any purpose other than to identify prospective properties consumers may be interested in purchasing.
Information is deemed reliable but is not guaranteed.
![]() © 2025 Georgiana C. Nye. All rights reserved | Design by FlyerMaker Pro | admin
© 2025 Georgiana C. Nye. All rights reserved | Design by FlyerMaker Pro | admin

