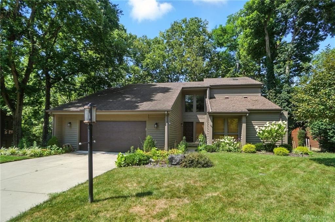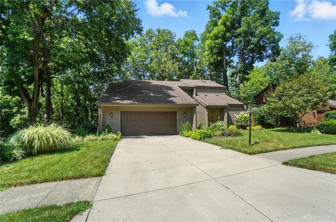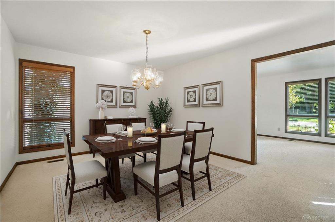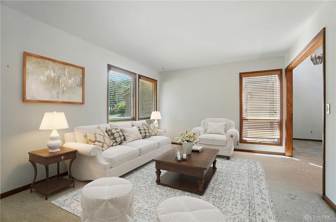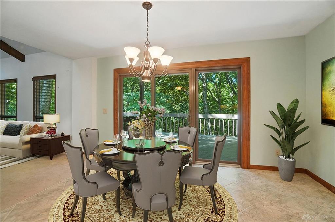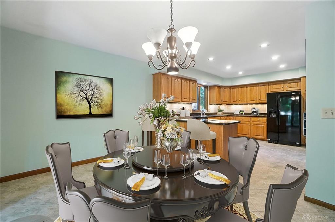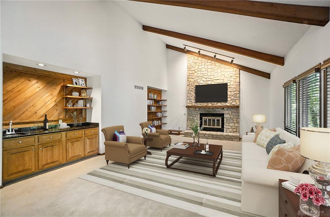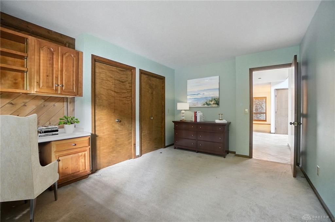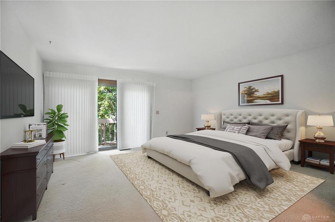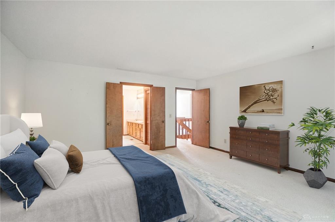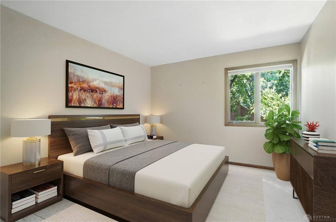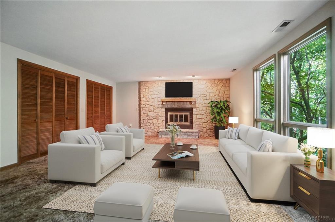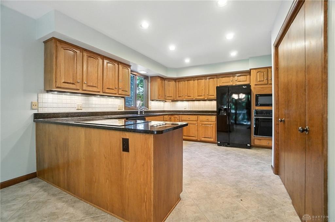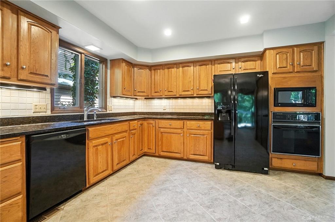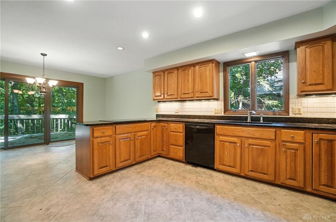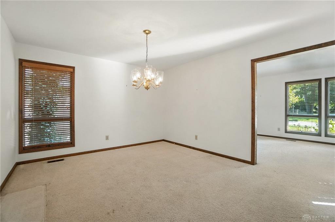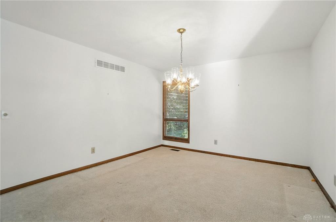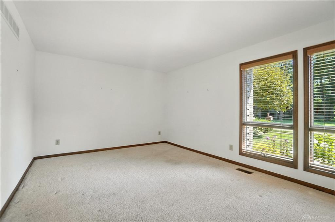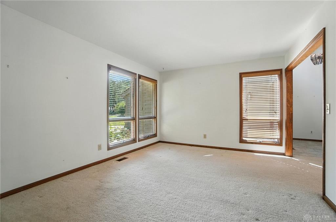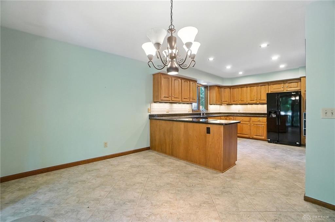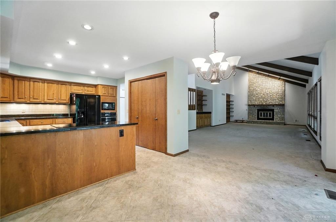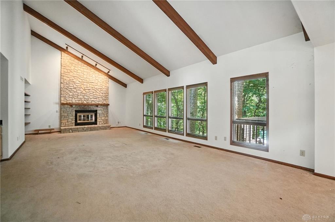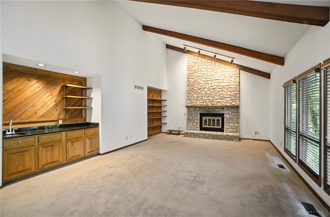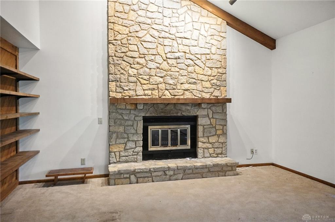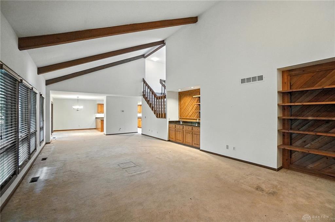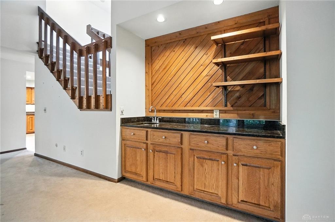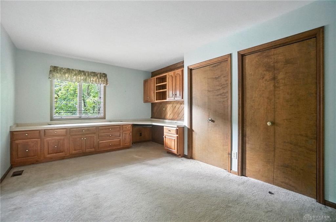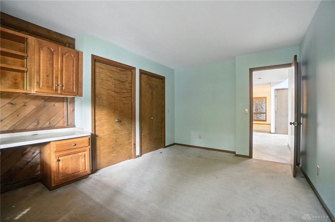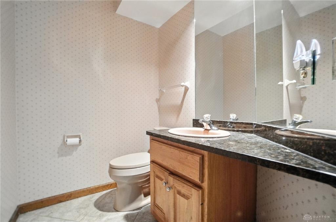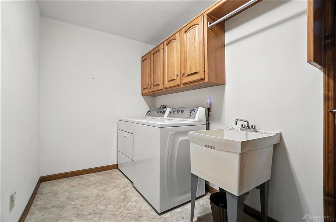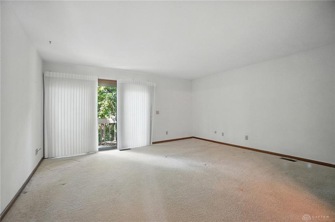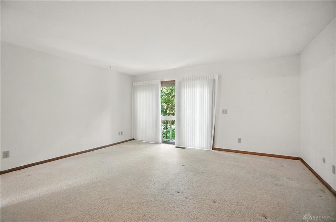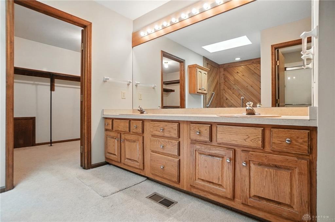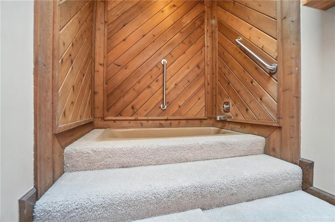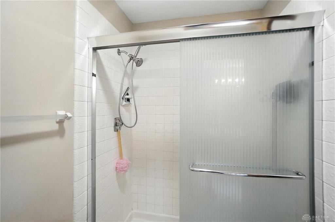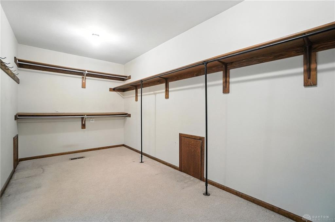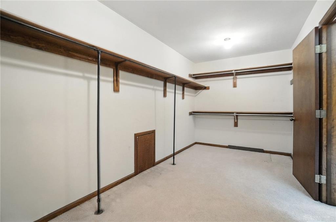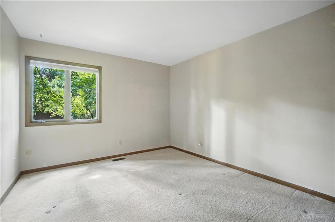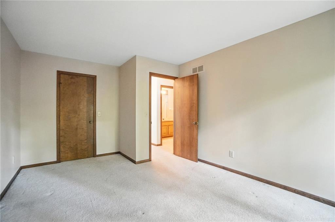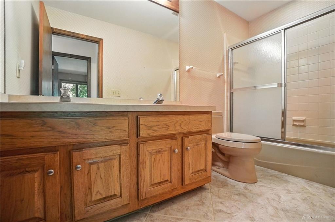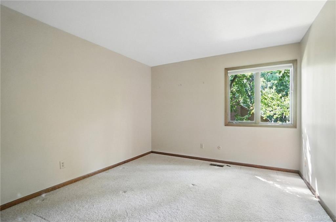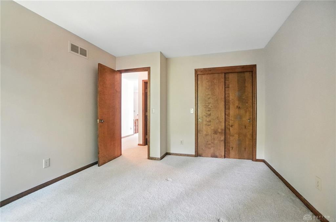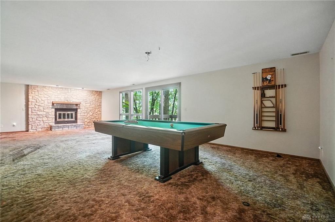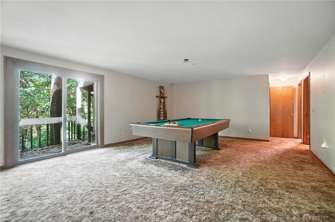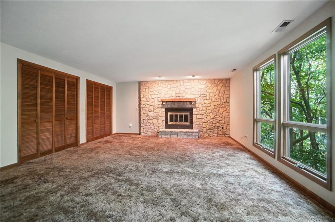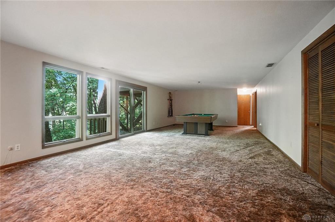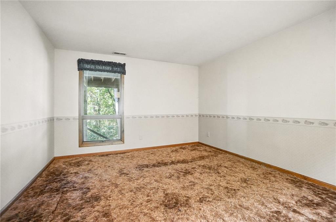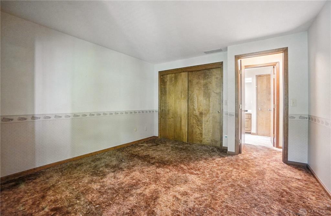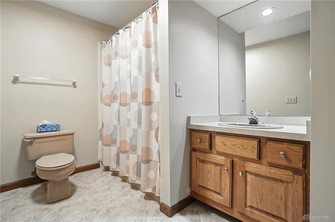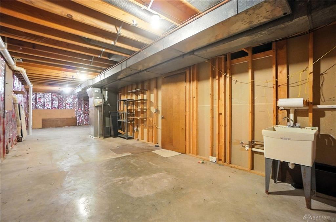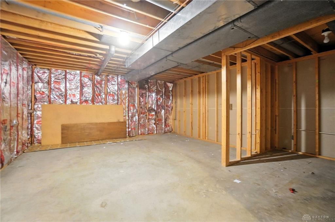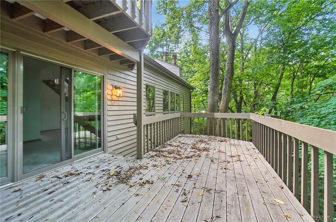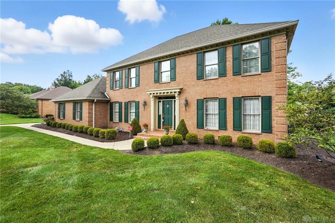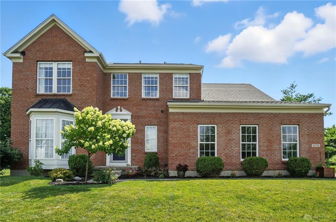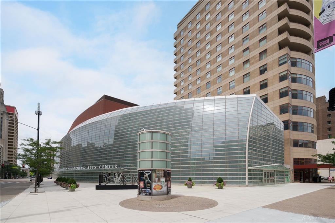Marketing Remarks
Nestled in the prestigious Walnut Hills neighborhood and backing to the Sugarcreek Nature Preserve, this home offers both privacy and convenience—just minutes from shopping and I-675. For decades, it’s been a beloved family home, the backdrop for holiday dinners, game nights, and quiet mornings spent watching wildlife from the deck. At its heart is a spacious kitchen designed for gathering—whether it’s hosting Thanksgiving, baking with friends, or simply enjoying Sunday brunch. The main living spaces offer a perfect mix of warmth and grandeur: a cozy front living room, a soaring cathedral-ceiling family room anchored by a striking stone fireplace and wet bar, and a main-floor office with generous storage for working from home. The primary bedroom feels like a private retreat, complete with a walk-in closet, a large en suite, and a balcony with wooded views—a peaceful spot to watch the seasons change. Downstairs, the walk-out lower level is made for fun, with a rec room, a pool table (with ping pong topper) that stays, and built-in storage throughout the home—perfect for keeping life organized and clutter out of sight. The extra-wide 2.5-car garage adds even more functionality, with storage options along the walls and at the back, giving you space for tools, hobbies, and everything in between. Every room tells a story—start writing yours here today.
additional details
- Outside Features Deck,Lawn Sprinkler
- Heating System Electric,Heat Pump
- Cooling Heat Pump
- Fireplace Two
- Garage 2 Car,Attached,Opener,Storage
- Total Baths 4
- Utilities 220 Volt Outlet,City Water,Sanitary Sewer
- Lot Dimensions Irregularo
Room Dimensions
- Laundry: 11 x 6 (Main)
- Study/Office: 10 x 15 (Main)
- Entry Room: 8 x 12 (Main)
- Living Room: 11 x 16 (Main)
- Dining Room: 12 x 13 (Main)
- Kitchen: 13 x 10 (Main)
- Breakfast Room: 9 x 12 (Main)
- Family Room: 16 x 33 (Main)
- Utility Room: 45 x 11 (Lower Level)
- Rec Room: 33 x 16 (Lower Level)
- Bedroom: 11 x 12 (Lower Level)
- Primary Bedroom: 16 x 16 (Second)
- Bedroom: 11 x 12 (Second)
- Bedroom: 10 x 12 (Second)
Great Schools in this area
similar Properties
6822 Vienna Woods Trail
For years, this Colonial-style home in the coveted...
More Details
$450,000

- Office : 937.434.7600
- Mobile : 937-266-5511
- Fax :937-306-1806

My team and I are here to assist you. We value your time. Contact us for prompt service.
Mortgage Calculator
This is your principal + interest payment, or in other words, what you send to the bank each month. But remember, you will also have to budget for homeowners insurance, real estate taxes, and if you are unable to afford a 20% down payment, Private Mortgage Insurance (PMI). These additional costs could increase your monthly outlay by as much 50%, sometimes more.
 Courtesy: THE Swick Real Estate Group (937) 619-7447 Denise Swick
Courtesy: THE Swick Real Estate Group (937) 619-7447 Denise Swick
Data relating to real estate for sale on this web site comes in part from the IDX Program of the Dayton Area Board of Realtors. IDX information is provided exclusively for consumers' personal, non-commercial use and may not be used for any purpose other than to identify prospective properties consumers may be interested in purchasing.
Information is deemed reliable but is not guaranteed.
![]() © 2025 Georgiana C. Nye. All rights reserved | Design by FlyerMaker Pro | admin
© 2025 Georgiana C. Nye. All rights reserved | Design by FlyerMaker Pro | admin

