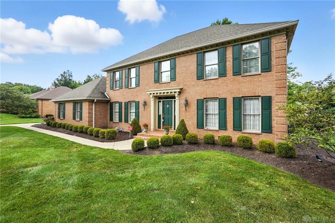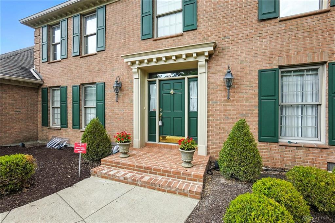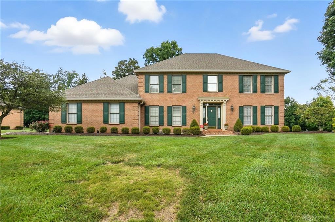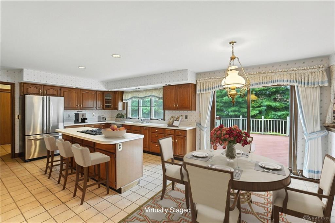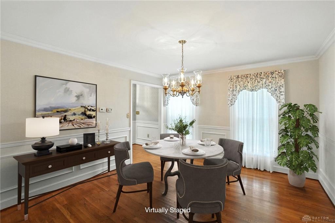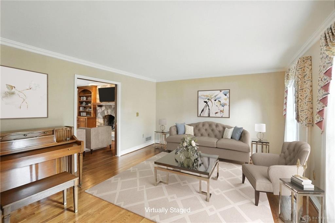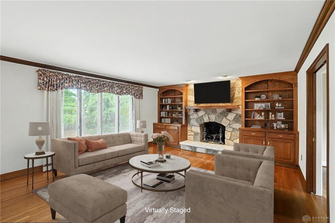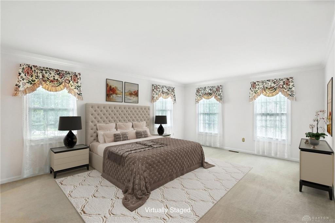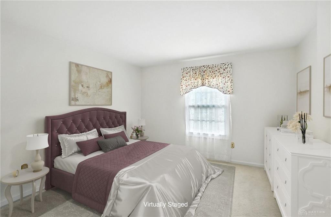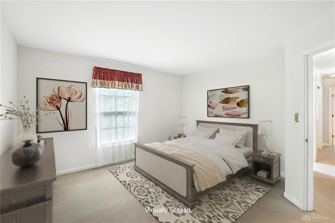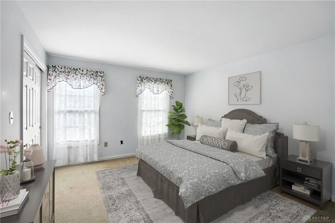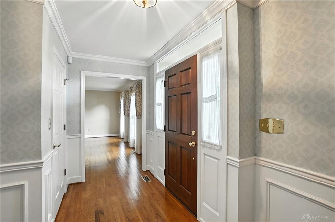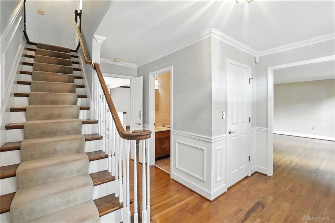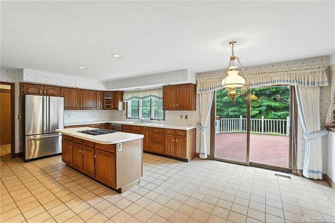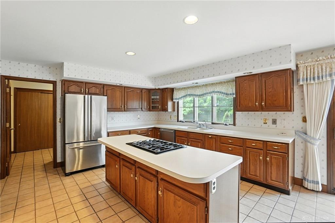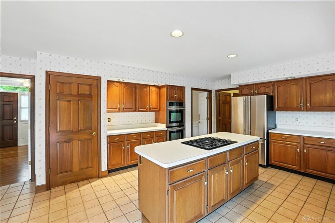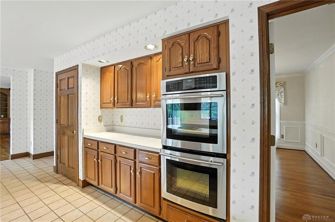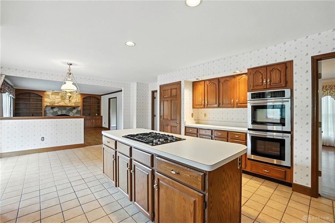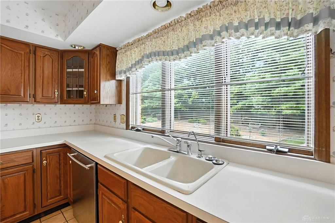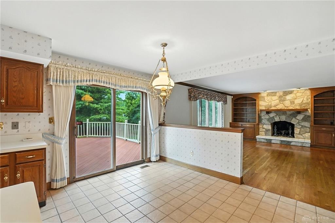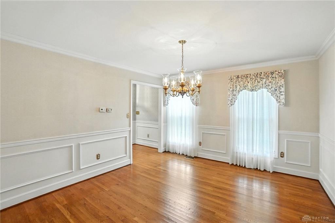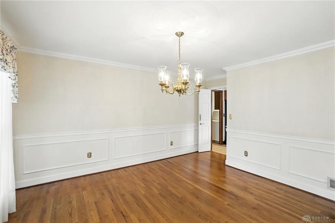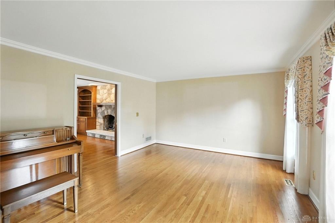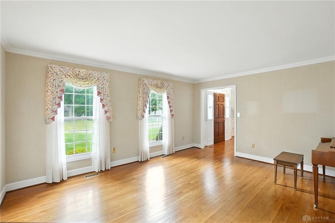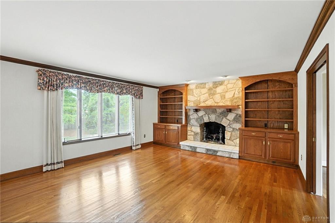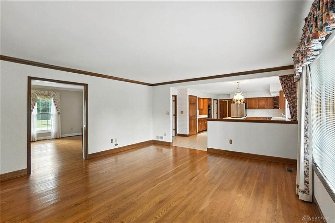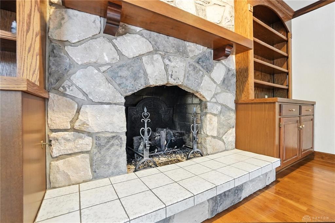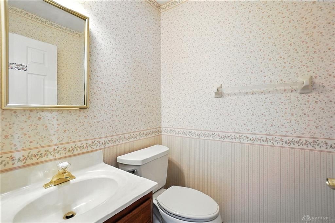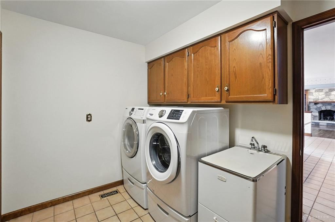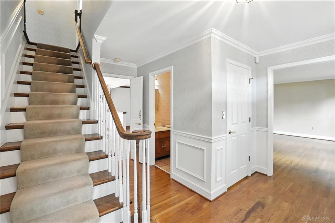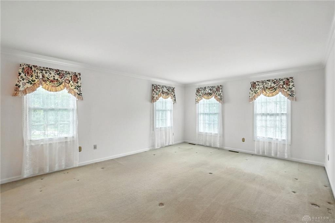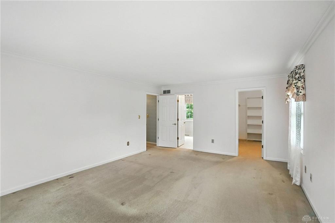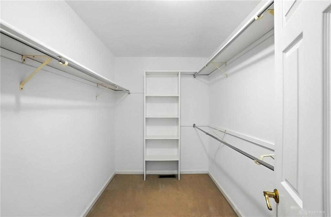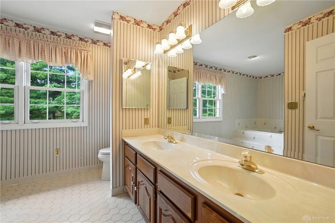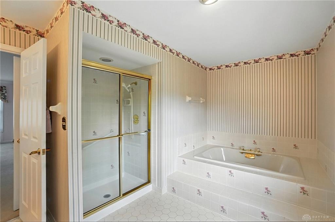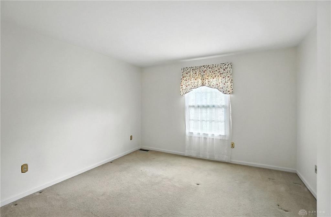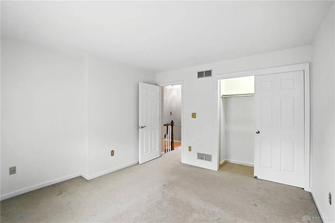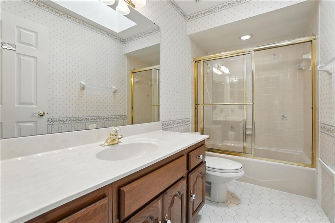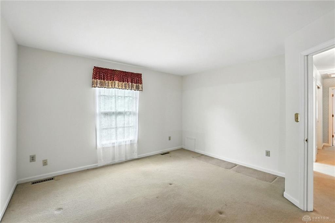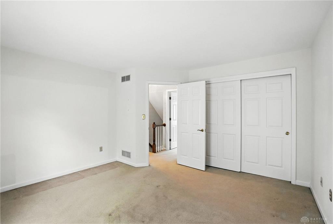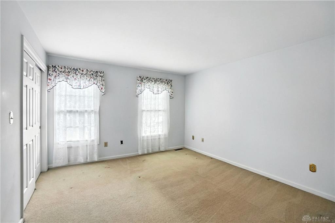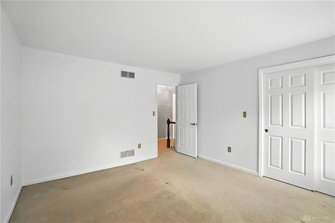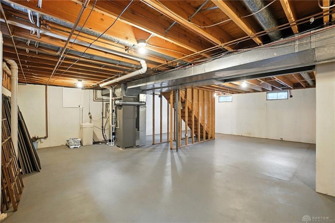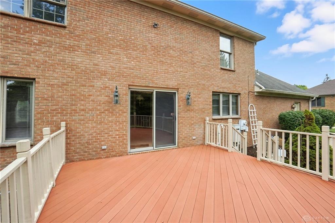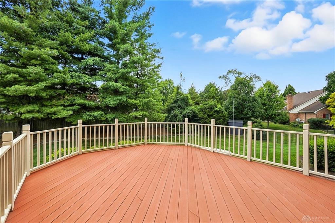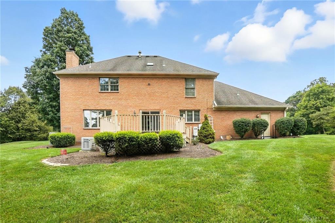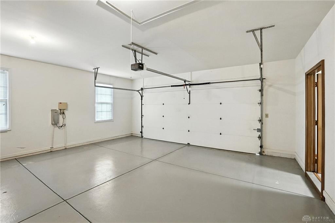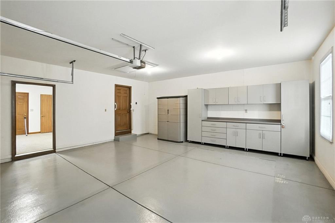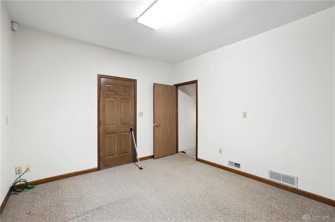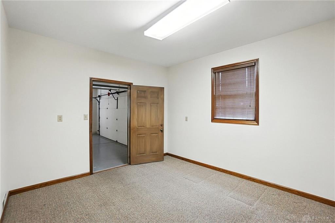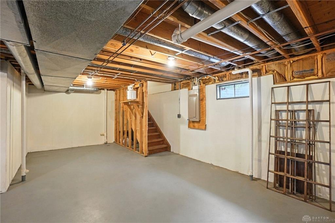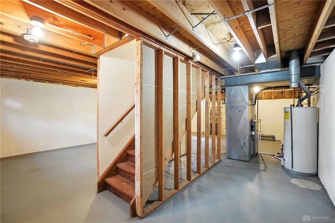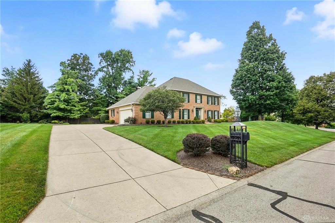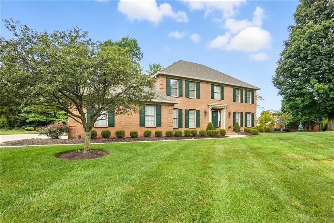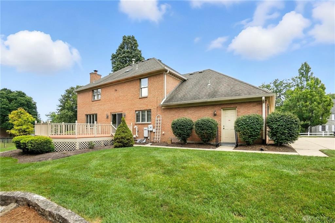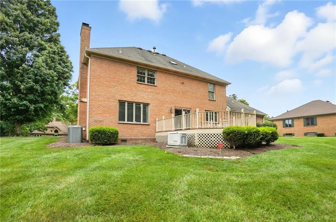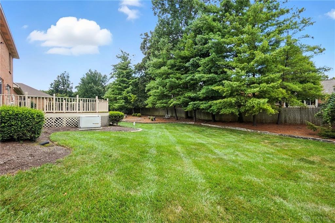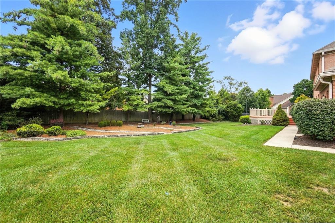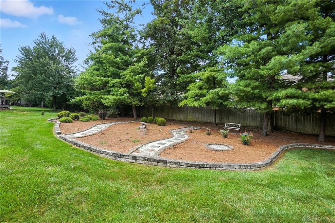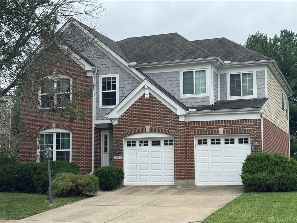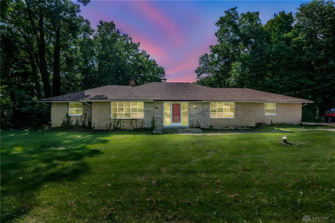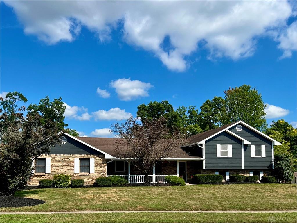Marketing Remarks
For years, this Colonial-style home in the coveted Vienna Park neighborhood has been filled with laughter, celebrations, and everyday moments that made it a true family treasure. Now, it’s ready for a new chapter — and for someone else to create their own memories within its walls. With 4 spacious bedrooms and 2.5 baths, this home blends timeless style with everyday comfort. The grand dining room has hosted countless family meals, while the formal living room offered a quiet space for conversation and connection. The cozy family room invites you to relax, flowing seamlessly into the wide-open kitchen with its welcoming island, breakfast nook, and easy access to the back deck — perfect for summer evenings. Upstairs, the primary suite is a peaceful retreat with a generous walk-in closet and an en suite bath featuring both a soaking tub and a full shower. Three additional bedrooms, each bright with natural light and ample closet space, have been spaces of rest and laughter over the years. The unfinished basement holds endless possibilities — extra living space, a workshop, or simply abundant storage. With two staircases (one from the kitchen and one from the garage storage room), moving holiday decorations or treasured keepsakes has always been a breeze. Thoughtful updates and quality features make this home truly special, including Pella windows, a whole-house generator with a new electric panel and surge protector (2014), an irrigation system with bi-annual maintenance, LED landscape lighting, and a water softener installed in 2024. The kitchen is equipped with premium JennAir appliances (new in 2008) and a reverse osmosis filtration system. This home has been loved and cared for, and now it’s ready for someone new to write the next chapter in Vienna Park.
additional details
- Outside Features Deck
- Heating System Forced Air,Natural Gas
- Cooling Central
- Fireplace One
- Garage 2 Car,Attached,Opener,Storage
- Total Baths 3
- Lot Dimensions 140 x 150
Room Dimensions
- Dining Room: 13 x 12 (Main)
- Living Room: 13 x 16 (Main)
- Family Room: 20 x 15 (Main)
- Bedroom: 12 x 13 (Second)
- Bedroom: 13 x 13 (Second)
- Primary Bedroom: 14 x 19 (Second)
- Bedroom: 11 x 12 (Second)
- Breakfast Room: 19 x 13 (Main)
- Kitchen: 15 x 13 (Main)
- Laundry: 10 x 7 (Main)
- Other: 11 x 13 (Main)
Great Schools in this area
similar Properties
2580 Hingham Lane
Great Home with a great location priced to sell qu...
More Details
$475,000
7612 Turtleback Drive
Welcome home to over 3,300 square feet of beautifu...
More Details
$474,900

- Office : 937.434.7600
- Mobile : 937-266-5511
- Fax :937-306-1806

My team and I are here to assist you. We value your time. Contact us for prompt service.
Mortgage Calculator
This is your principal + interest payment, or in other words, what you send to the bank each month. But remember, you will also have to budget for homeowners insurance, real estate taxes, and if you are unable to afford a 20% down payment, Private Mortgage Insurance (PMI). These additional costs could increase your monthly outlay by as much 50%, sometimes more.
 Courtesy: THE Swick Real Estate Group (937) 619-7447 Denise Swick
Courtesy: THE Swick Real Estate Group (937) 619-7447 Denise Swick
Data relating to real estate for sale on this web site comes in part from the IDX Program of the Dayton Area Board of Realtors. IDX information is provided exclusively for consumers' personal, non-commercial use and may not be used for any purpose other than to identify prospective properties consumers may be interested in purchasing.
Information is deemed reliable but is not guaranteed.
![]() © 2025 Georgiana C. Nye. All rights reserved | Design by FlyerMaker Pro | admin
© 2025 Georgiana C. Nye. All rights reserved | Design by FlyerMaker Pro | admin

