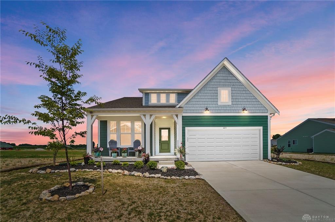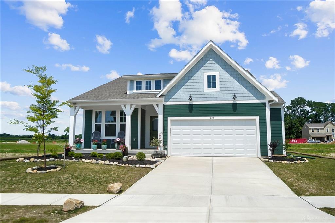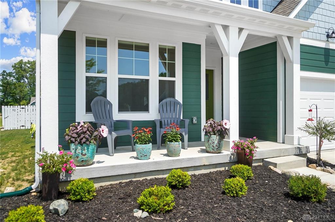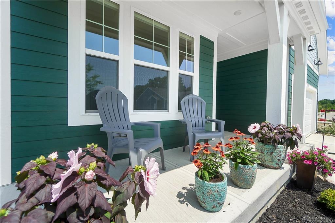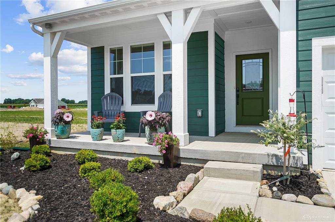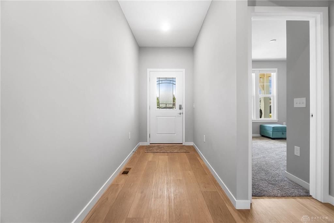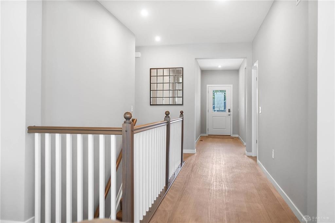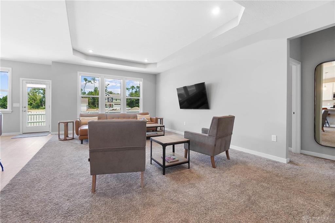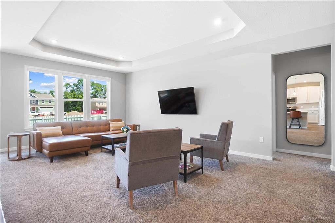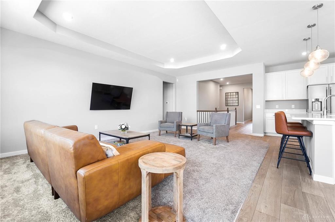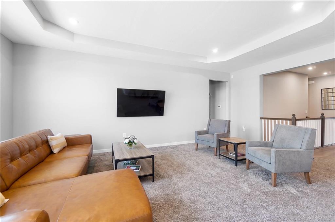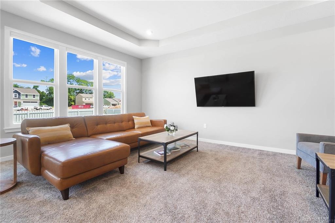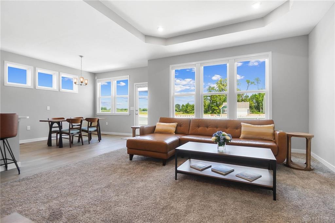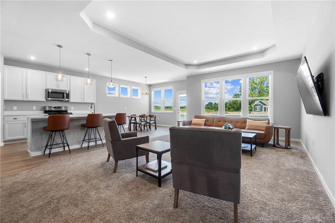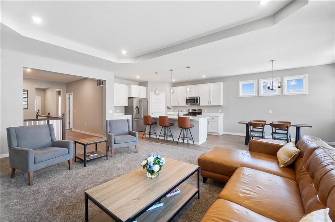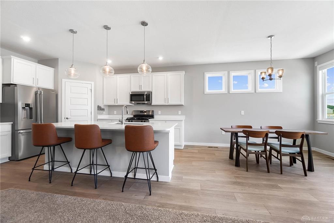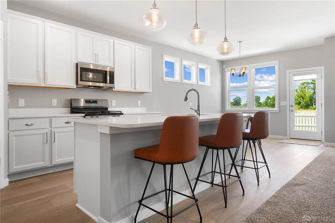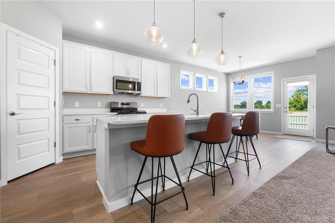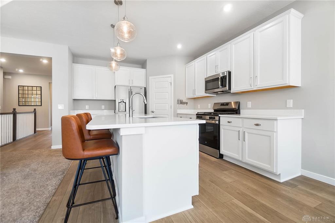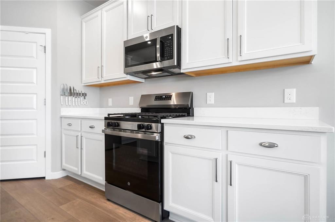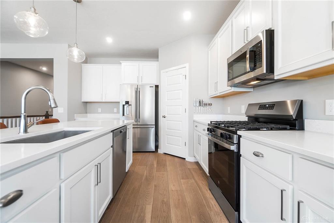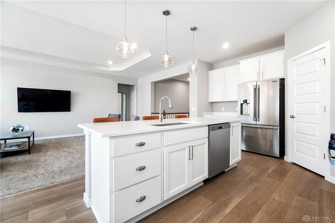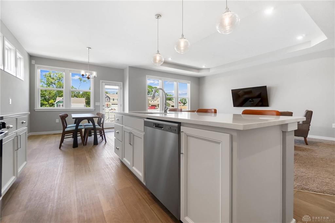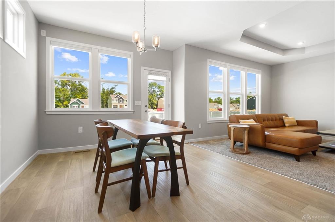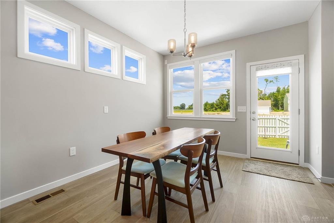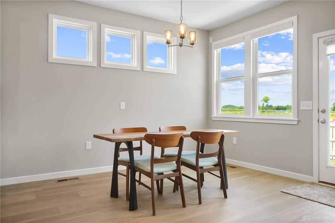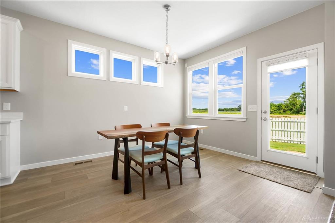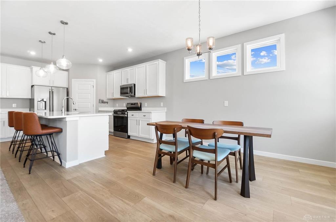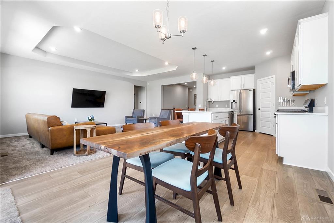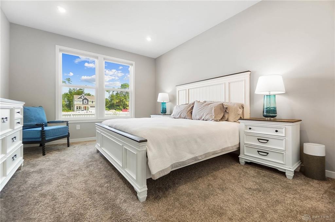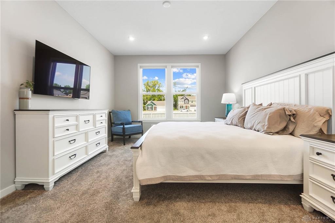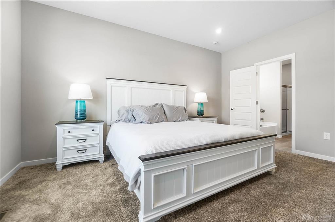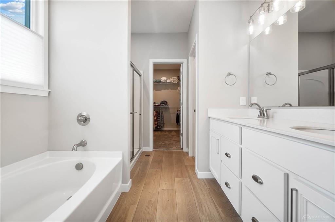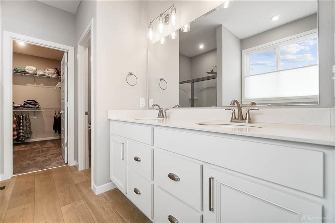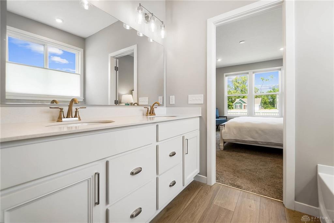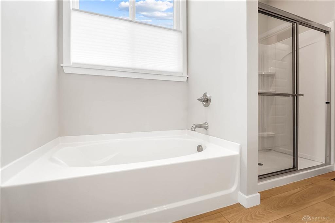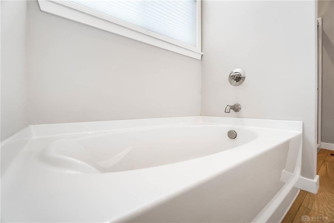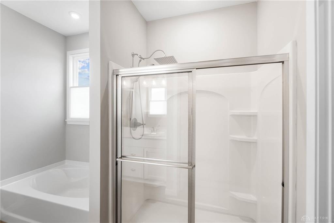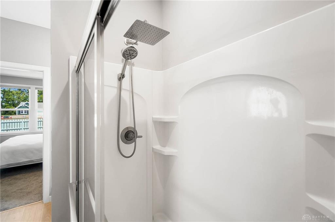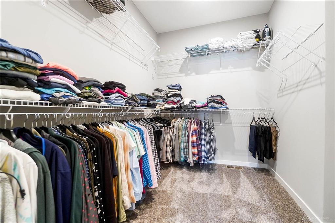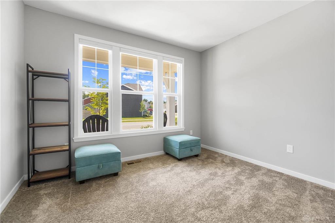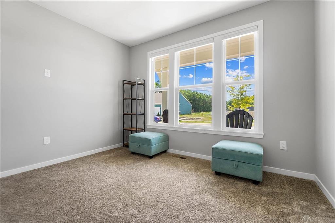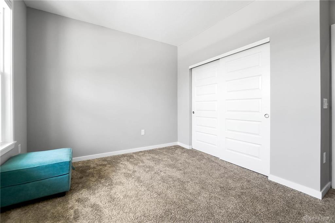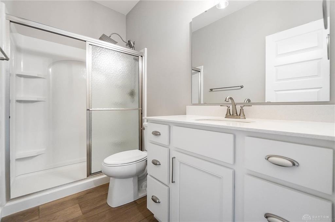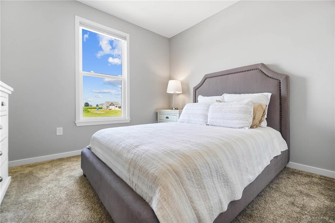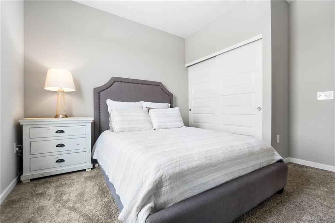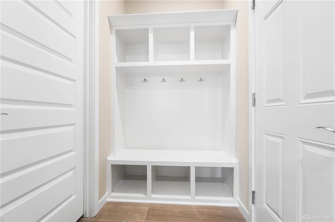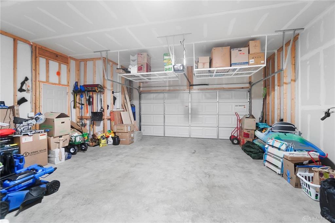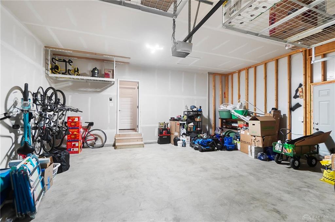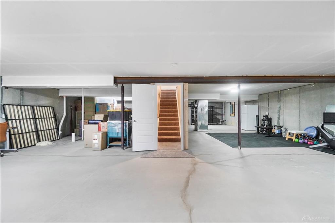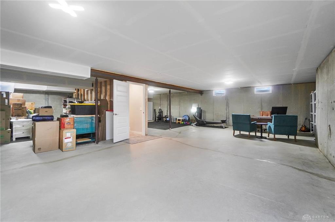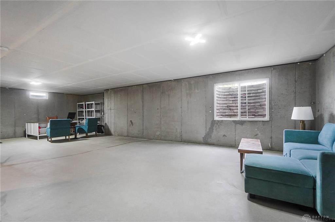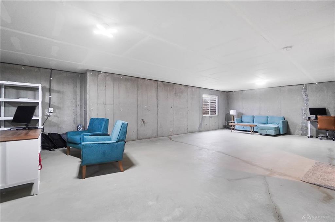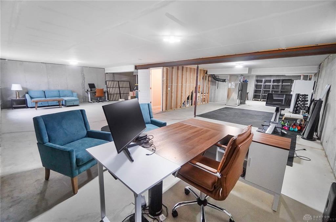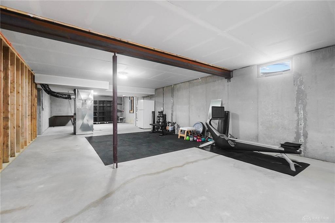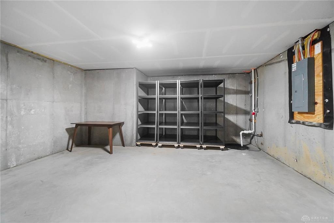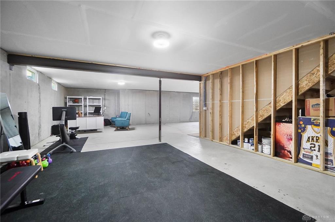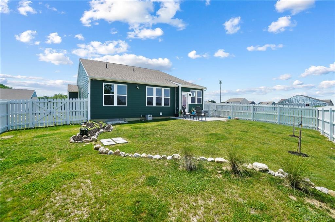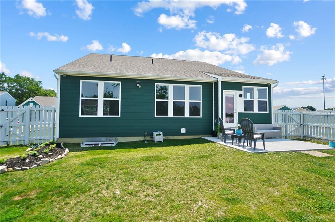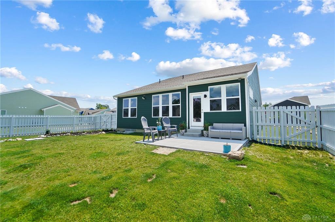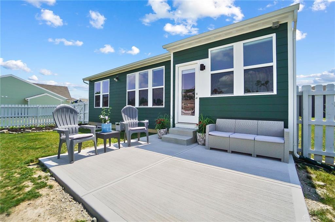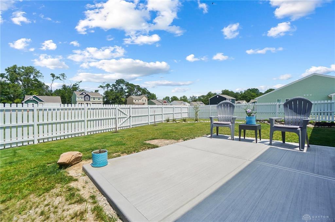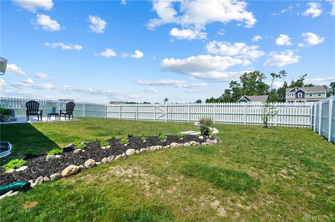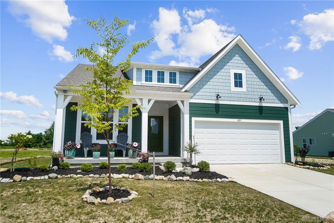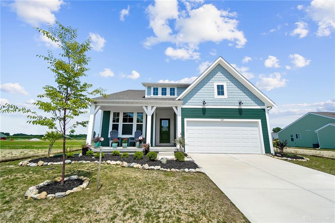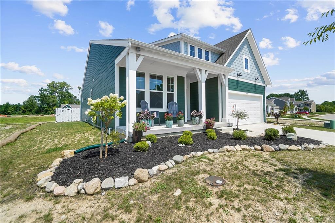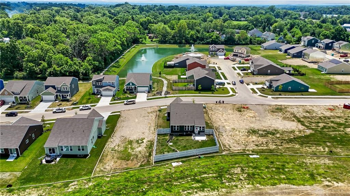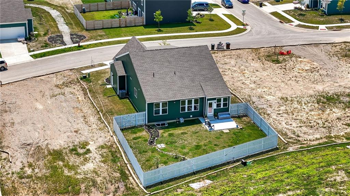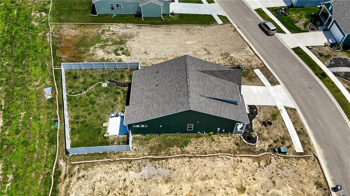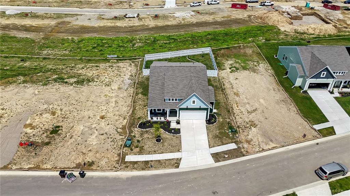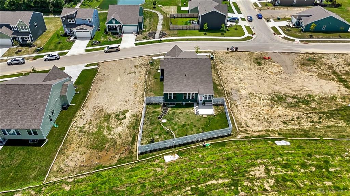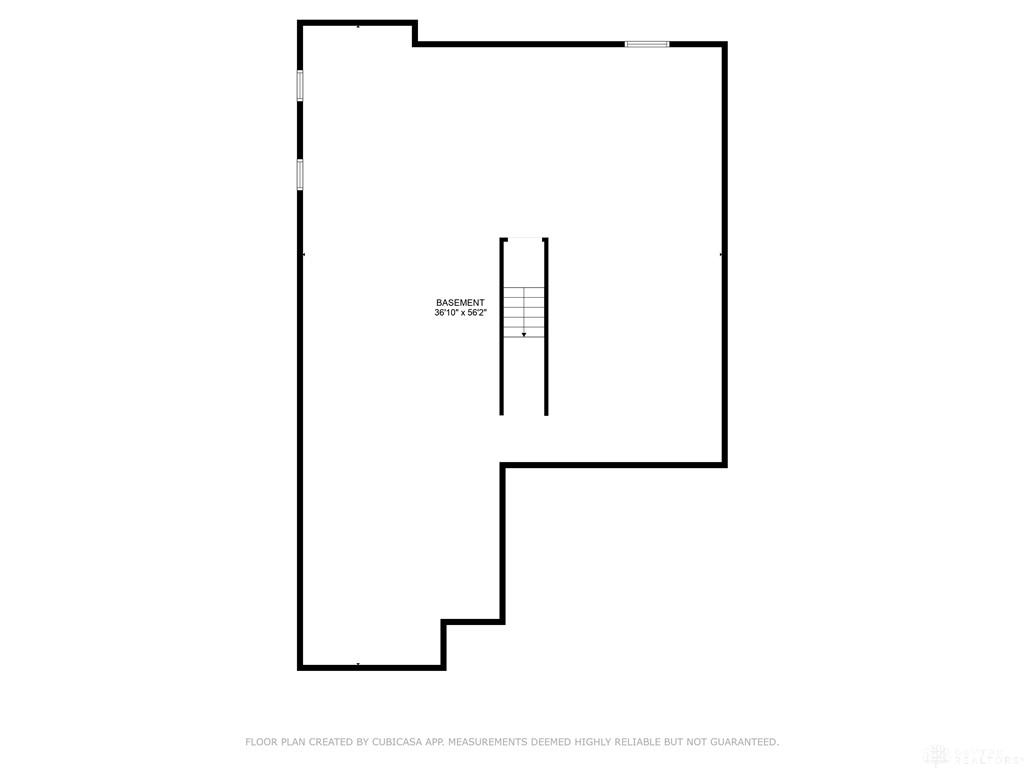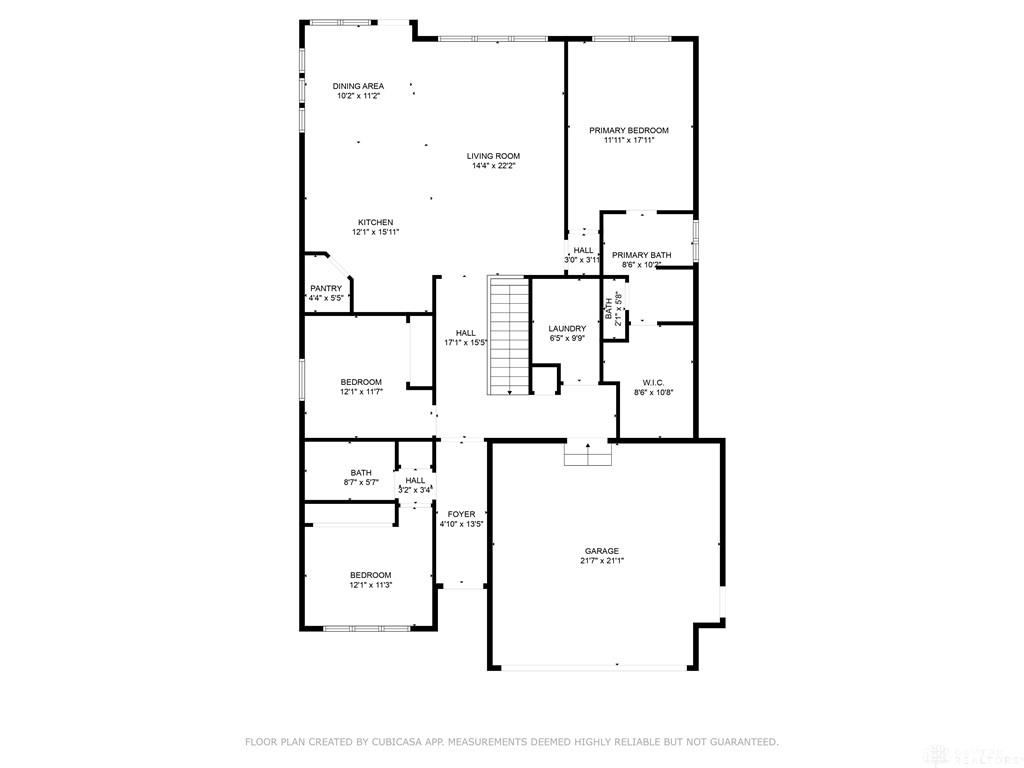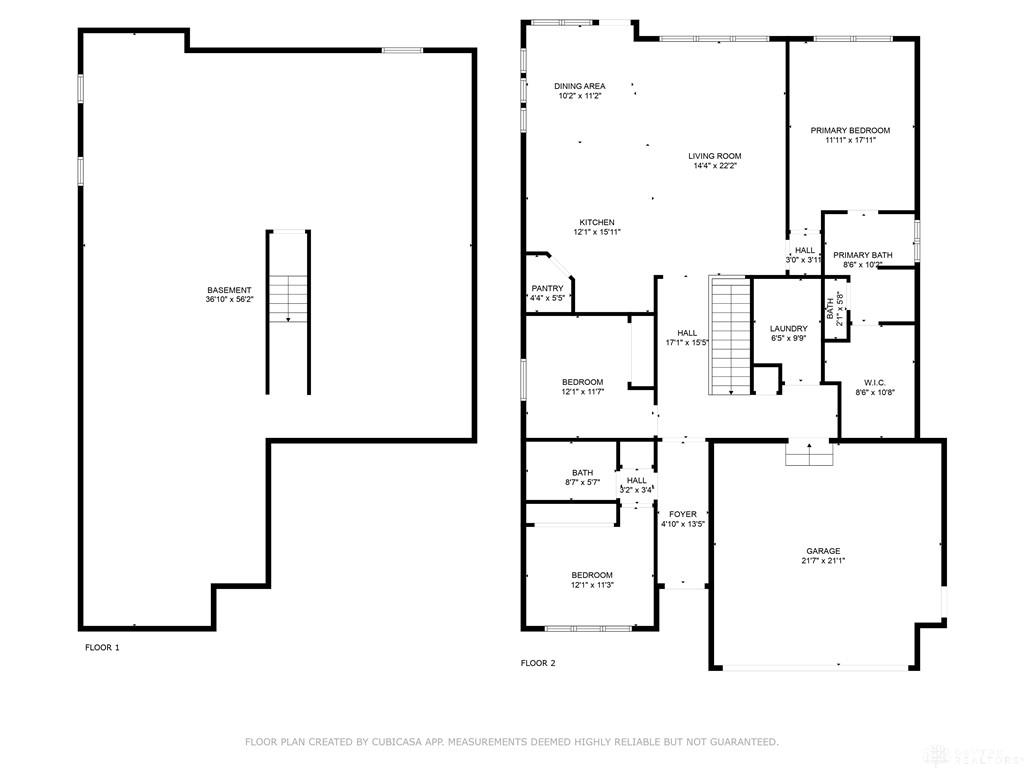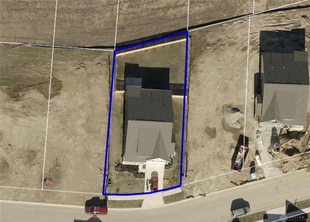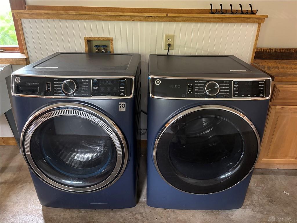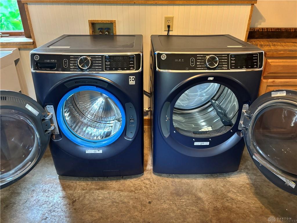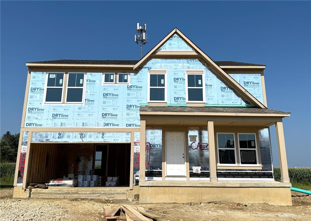1752 sq. ft.
2 baths
3 beds
$519,000 Price
939955 MLS#
Marketing Remarks
Imagine waking up to beautiful pond and fountain views from your very own covered front porch, in Yellow Springs' new Spring Meadows neighborhood! This thoughtfully upgraded, totally move-in ready home offers the perfect blend of serenity and convenience, and is ideally situated in YS just minutes from Wright-Patterson Air Force Base, Wright State University, and major highways including I-675 and I-70. Step inside to discover an elegantly designed home with soaring ceilings, expansive architectural enhancements, and oversized windows that flood the space with natural light. High-end finishes include pristine quartz countertops, solid wood trim, and stylish details throughout. At the heart of the home lies a spacious, open-concept kitchen designed for both function and flair. Featuring extensive cabinetry, with 42” uppers and soft close hinges, generous counter space, a large island, and a walk-in pantry, it’s the perfect hub for entertaining or everyday living. The private Primary Suite serves as a luxurious retreat, complete with dual vanities, a garden tub, a walk-in shower, and a sizable walk-in closet with organizers. Additional amenities include a well positioned built-in mudroom, laundry room with blue front loading washer and dryer set (see photo), which will convey with the home. The fully fenced backyard with oversized patio provides the perfect space for outdoor enjoyment. The expansive full basement offers endless possibilities, and is already plumbed with rough-ins for a third full bath. Natural light pours in through the large egress window with an integrated ladder, making this versatile space ideal for additional bedrooms, home office, gym, tv, room, or artist's studio, etc. Over $140,000 in builder upgrades and owner improvements--please ask your agent to provide you with an extensive list of additional information and attachments. Don’t miss your chance to own this exceptional property where peace and practicality meet in perfect harmony.
additional details
- Outside Features Cable TV,Fence,Patio,Porch
- Heating System Forced Air,Natural Gas
- Cooling Central
- Garage 2 Car,Attached,Opener,Overhead Storage,Storage
- Total Baths 2
- Utilities 220 Volt Outlet,City Water,Natural Gas,Sanitary Sewer,Storm Sewer
- Lot Dimensions 62 x 123
Room Dimensions
- Entry Room: 5 x 8 (Main)
- Bedroom: 11 x 12 (Main)
- Bedroom: 11 x 12 (Main)
- Primary Bedroom: 12 x 17 (Main)
- Laundry: 6 x 9 (Main)
- Eat In Kitchen: 12 x 16 (Main)
- Dining Room: 10 x 11 (Main)
- Living Room: 14 x 22 (Main)
- Rec Room: 36 x 56 (Basement)
Virtual Tour
Great Schools in this area
similar Properties
425 Snowdrop Drive
Imagine waking up to beautiful pond and fountain v...
More Details
$519,000
134 Kenneth Hamilton Way
Trendy new Jensen plan in beautiful Spring Meadows...
More Details
$499,900

- Office : 937.434.7600
- Mobile : 937-266-5511
- Fax :937-306-1806

My team and I are here to assist you. We value your time. Contact us for prompt service.
Mortgage Calculator
This is your principal + interest payment, or in other words, what you send to the bank each month. But remember, you will also have to budget for homeowners insurance, real estate taxes, and if you are unable to afford a 20% down payment, Private Mortgage Insurance (PMI). These additional costs could increase your monthly outlay by as much 50%, sometimes more.
Data relating to real estate for sale on this web site comes in part from the IDX Program of the Dayton Area Board of Realtors. IDX information is provided exclusively for consumers' personal, non-commercial use and may not be used for any purpose other than to identify prospective properties consumers may be interested in purchasing.
Information is deemed reliable but is not guaranteed.
![]() © 2025 Georgiana C. Nye. All rights reserved | Design by FlyerMaker Pro | admin
© 2025 Georgiana C. Nye. All rights reserved | Design by FlyerMaker Pro | admin

