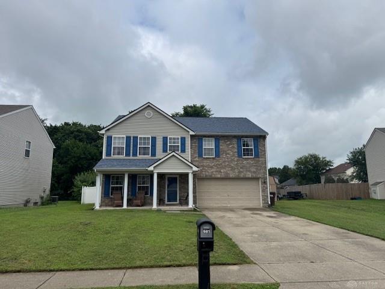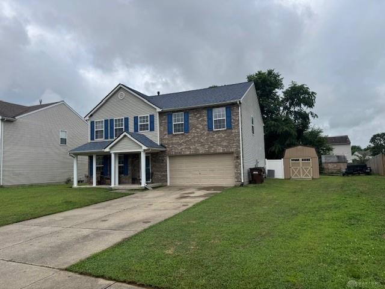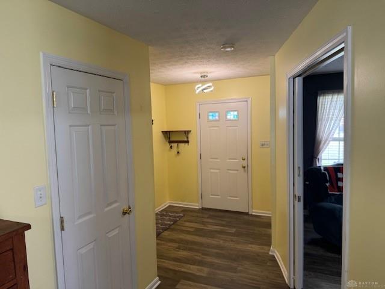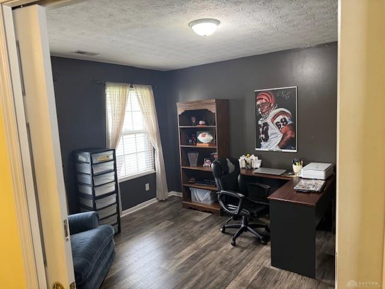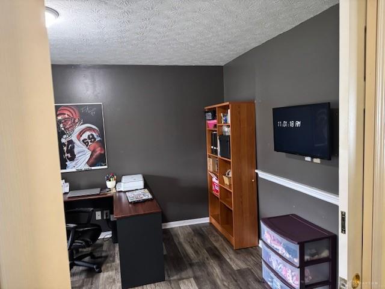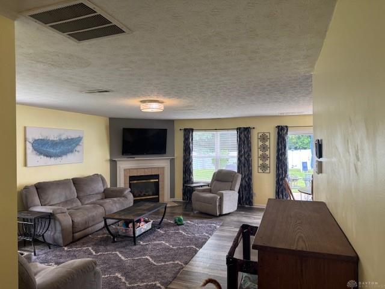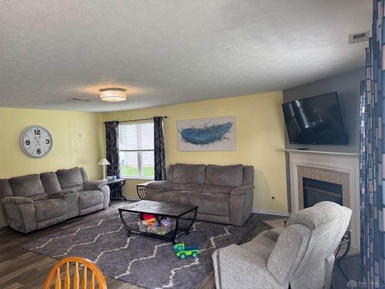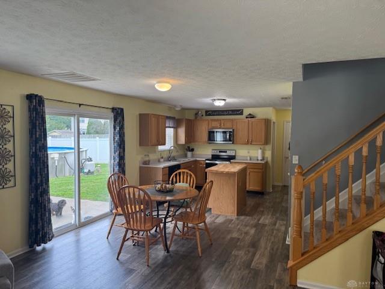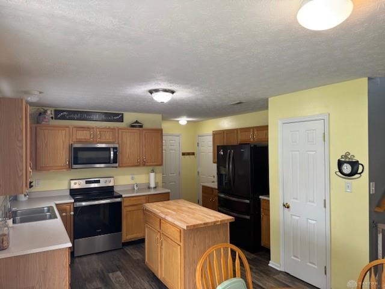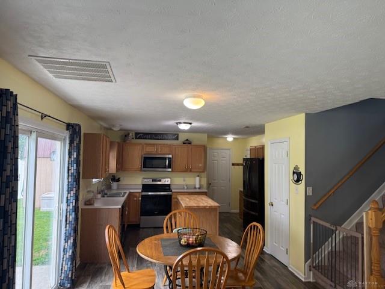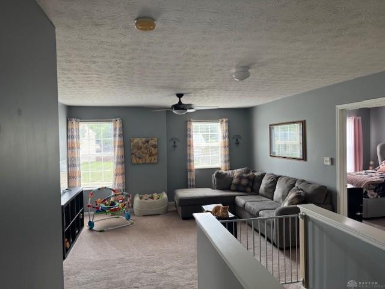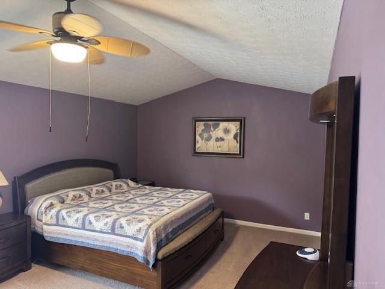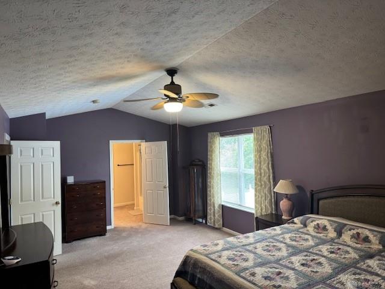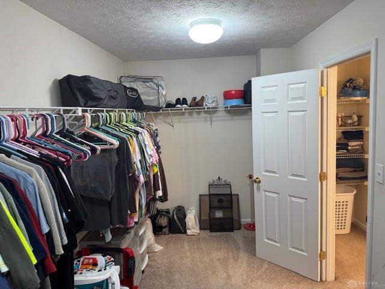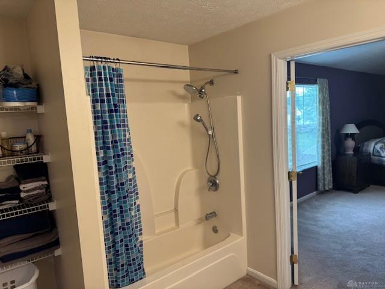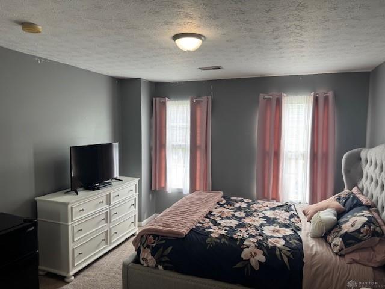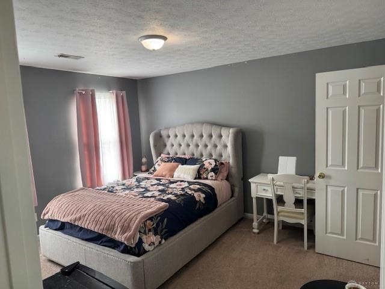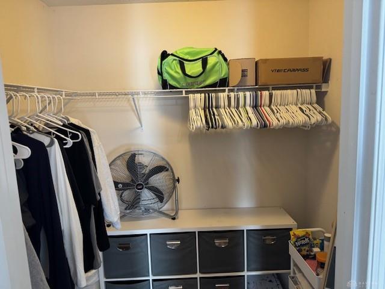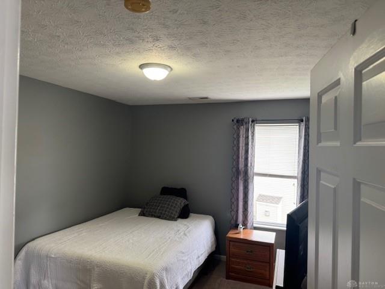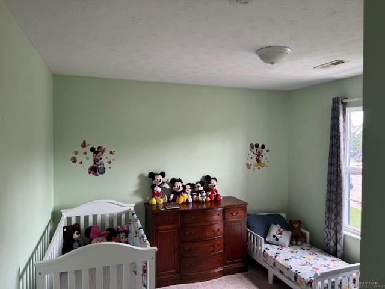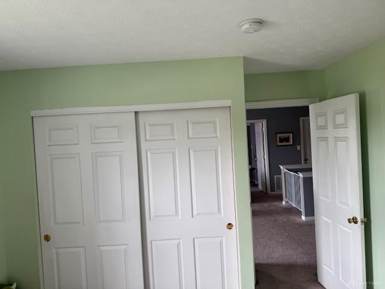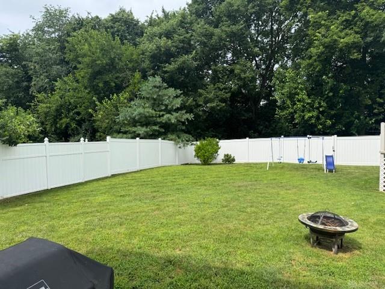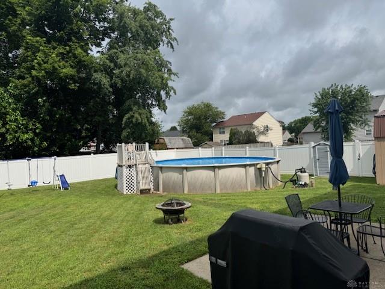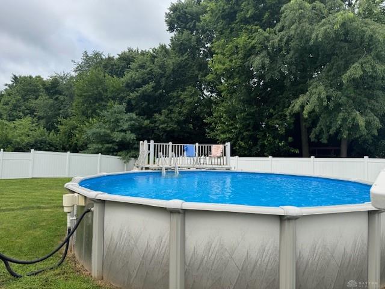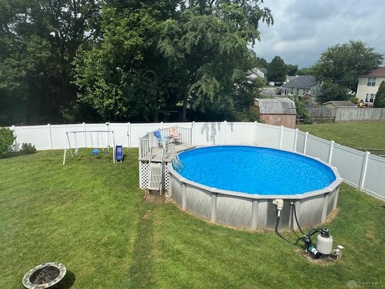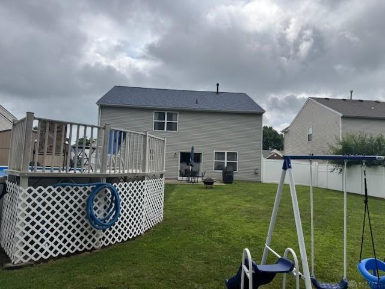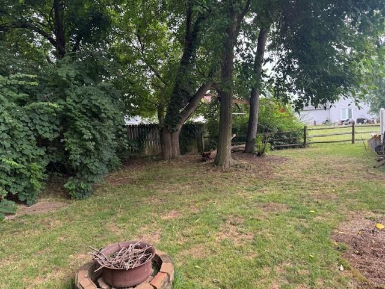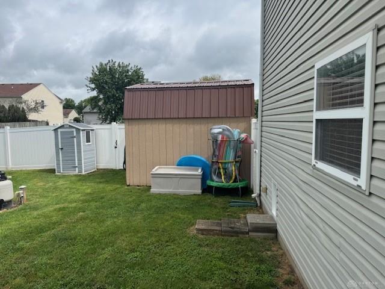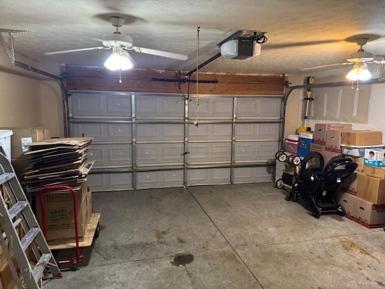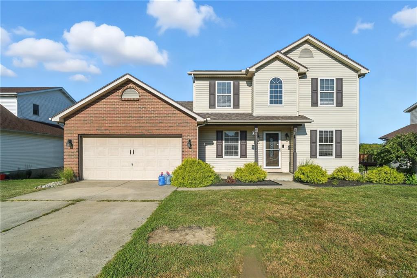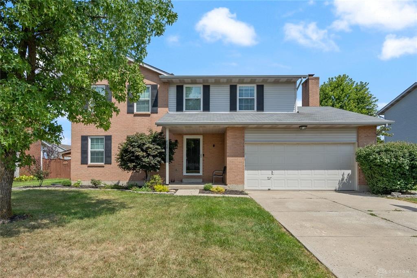Marketing Remarks
This inviting 4 bedroom home has 2.5 baths, located close to local shopping centers,entertainment,resturants,parks,and much more. This home boasts 2500 sq.ft.of living area.As you walk in there is a home office with pocket doors. The next area is the living room with a gas fire place for those cozy cool evenings to gather around.Then that leads into the eat in kitchen that has sliding glass doors that lead to the back yard. There is ample cabinet space in this kitchen with generous counter top spaces,a pantry, plus a island with a butcher block top.Off the kitchen is a half bath,laundry room, and access to the two car garage. The garage door opener was replaced earlier this year,water heater replaced 2015, hardwood flooring 2023. Step up the stairs and you will discover another living room,3 bedrooms, a full bath,and of course a very large primary suite, with a vaulted ceiling,a large full bath,and a extra large walk in closet.All the windows are vinyl double paned in great shape,new dimensional roof shingles in 2022, a tall vinyl privacy fence installed in 2018,a 24 ft.swimming pool with a new liner installed in 2024 plus a attached deck on the pool. The ac unit replaced 2021, a 10x12 shed with a loft stays, built in 2021,and a changing room for the swimming pool too.Behind the privacy fence is a secluded, shaded area by large trees, to get away with nature, also has a fire ring.The covered front porch is a great place to start the day with a cup of your favorite coffee. There is plenty of quality space to make this home to be your own. If you're looking comfort, convenience, and carefree living,then you have found it. Welcome home to a place built for your joyful living!
additional details
- Outside Features Above Ground Pool,Cable TV,Fence,Patio,Porch,Storage Shed
- Heating System Forced Air,Natural Gas
- Cooling Central
- Fireplace Gas,Insert
- Garage 2 Car,Attached,Opener
- Total Baths 3
- Utilities 220 Volt Outlet,City Water,Natural Gas,Sanitary Sewer,Storm Sewer
- Lot Dimensions 185 x 48
Room Dimensions
- Study/Office: 12 x 14 (Main)
- Entry Room: 8 x 8 (Main)
- Living Room: 20 x 15 (Main)
- Eat In Kitchen: 18 x 14 (Main)
- Laundry: 7 x 8 (Main)
- Living Room: 14 x 15 (Second)
- Bedroom: 10 x 12 (Second)
- Bedroom: 10 x 13 (Second)
- Bedroom: 12 x 14 (Second)
- Primary Bedroom: 13 x 23 (Second)
Great Schools in this area
similar Properties
681 Townsen Place
This inviting 4 bedroom home has 2.5 baths, locate...
More Details
$349,900
809 Ginger Ridge Drive
Featuring 5 bedrooms and lots of updates, this hom...
More Details
$349,900
868 Autumn Court
Immaculate updated 2 story,The Harvard by Landmark...
More Details
$348,900

- Office : 937.434.7600
- Mobile : 937-266-5511
- Fax :937-306-1806

My team and I are here to assist you. We value your time. Contact us for prompt service.
Mortgage Calculator
This is your principal + interest payment, or in other words, what you send to the bank each month. But remember, you will also have to budget for homeowners insurance, real estate taxes, and if you are unable to afford a 20% down payment, Private Mortgage Insurance (PMI). These additional costs could increase your monthly outlay by as much 50%, sometimes more.
 Courtesy: Howard Hanna Real Estate Serv (937) 435-6000 Dennis Dussia
Courtesy: Howard Hanna Real Estate Serv (937) 435-6000 Dennis Dussia
Data relating to real estate for sale on this web site comes in part from the IDX Program of the Dayton Area Board of Realtors. IDX information is provided exclusively for consumers' personal, non-commercial use and may not be used for any purpose other than to identify prospective properties consumers may be interested in purchasing.
Information is deemed reliable but is not guaranteed.
![]() © 2025 Georgiana C. Nye. All rights reserved | Design by FlyerMaker Pro | admin
© 2025 Georgiana C. Nye. All rights reserved | Design by FlyerMaker Pro | admin

