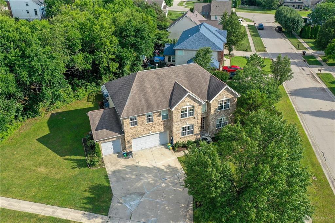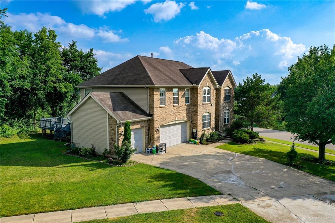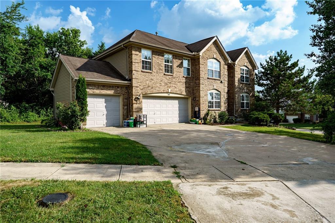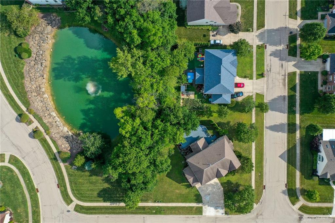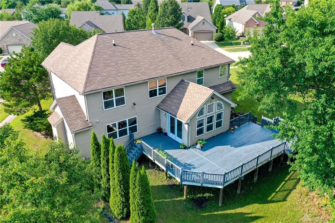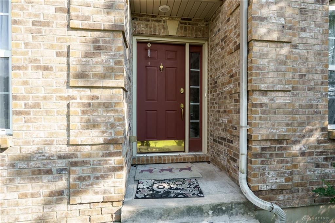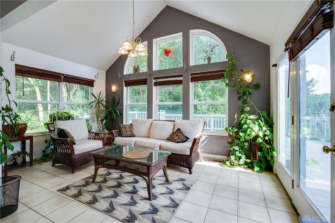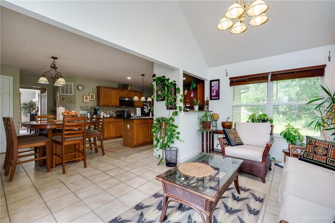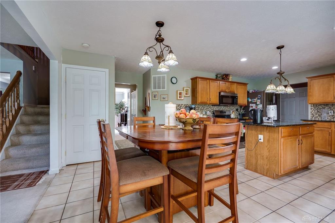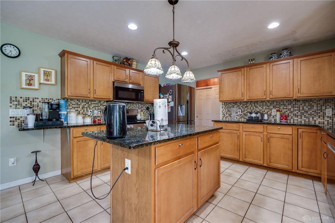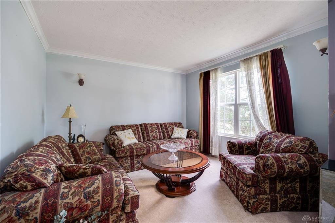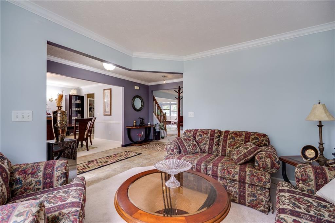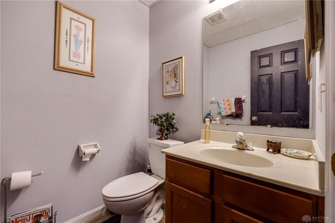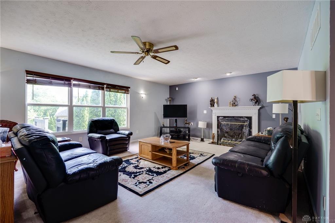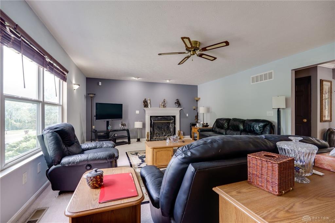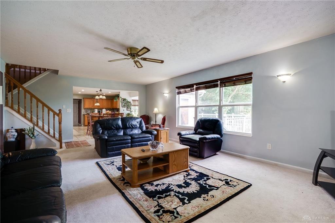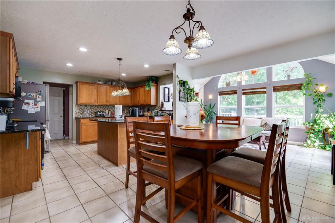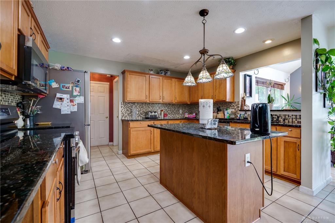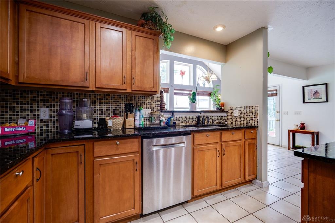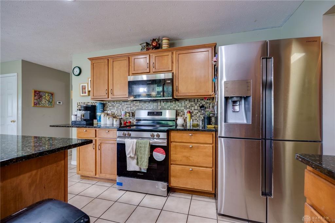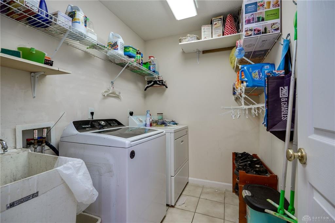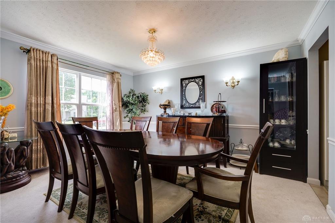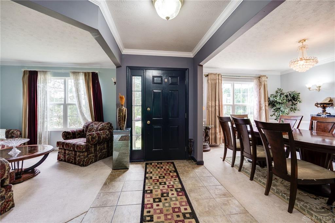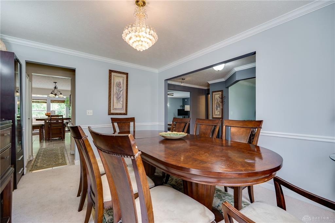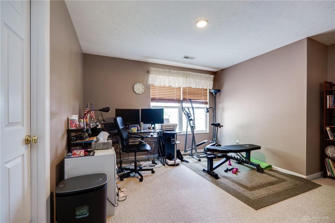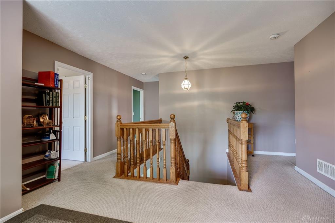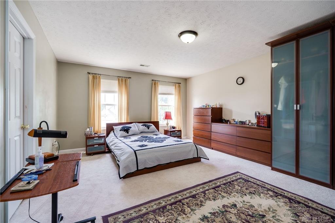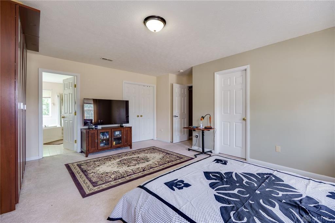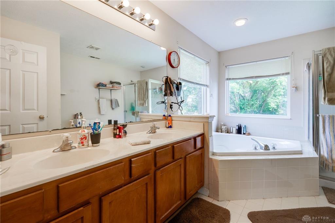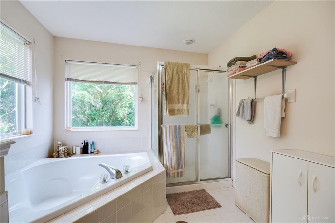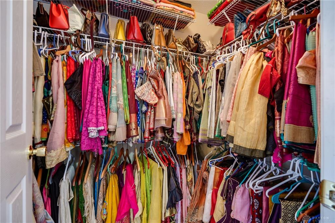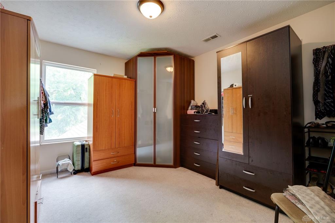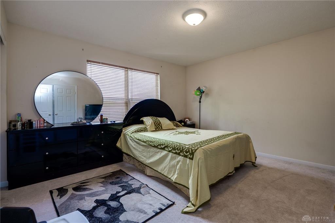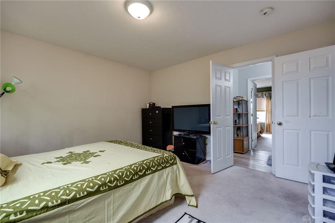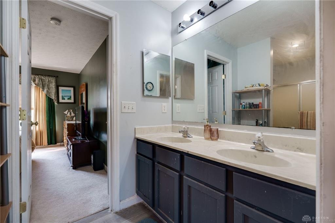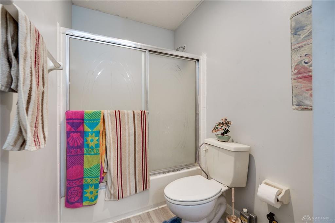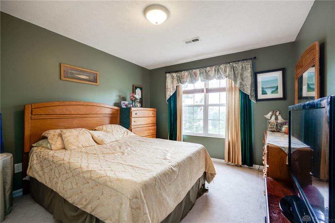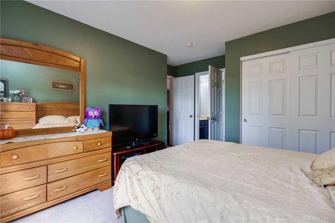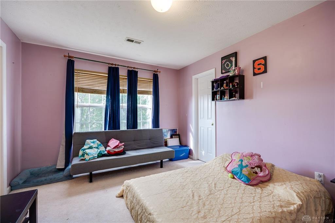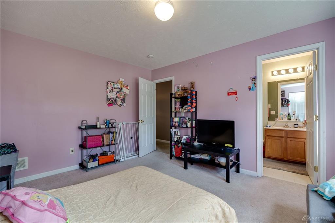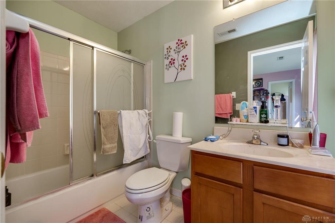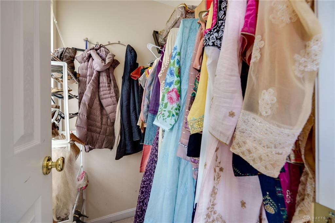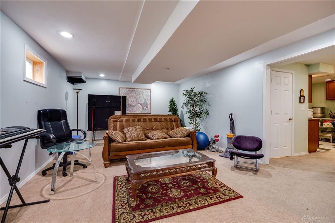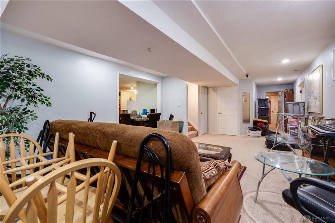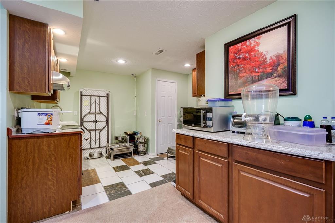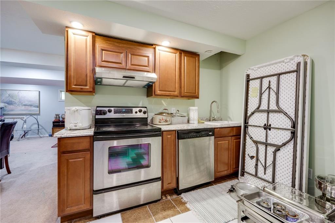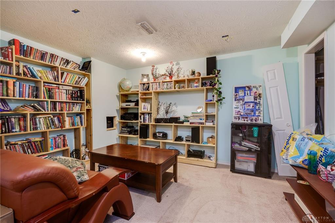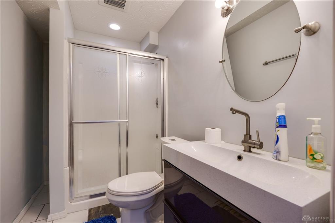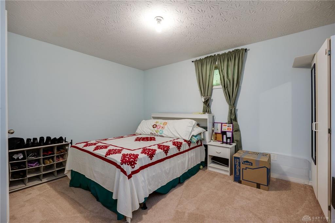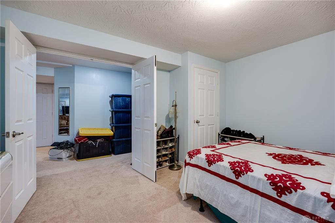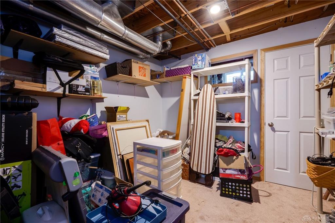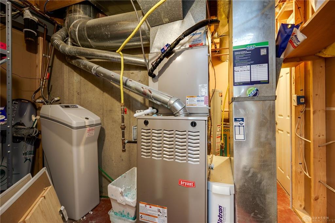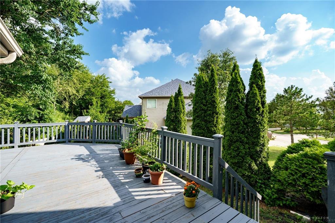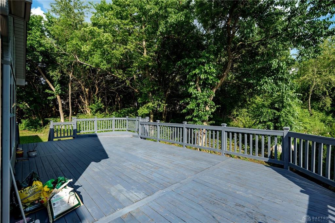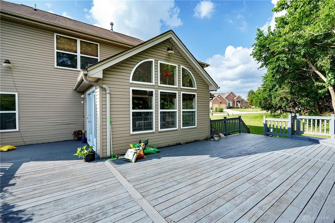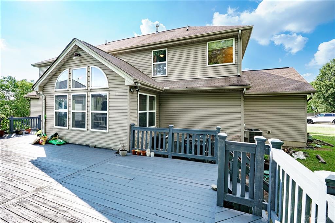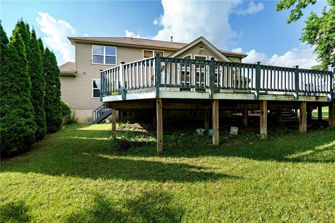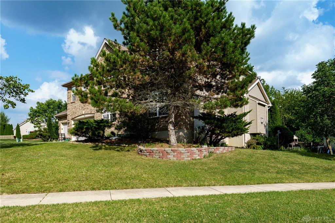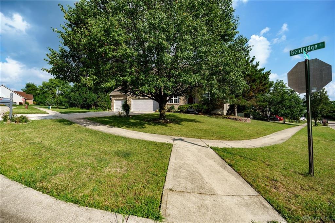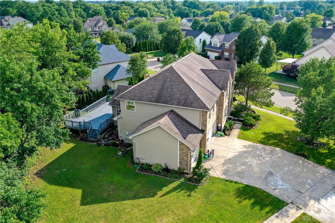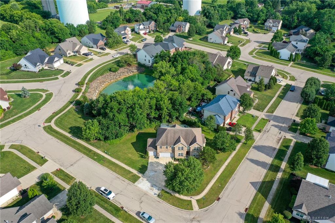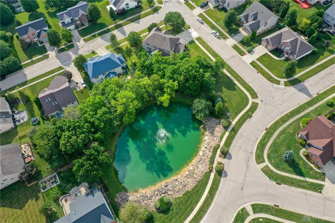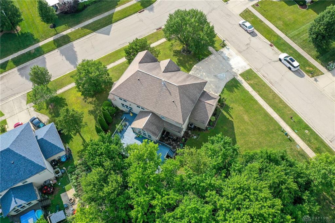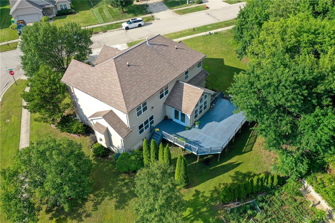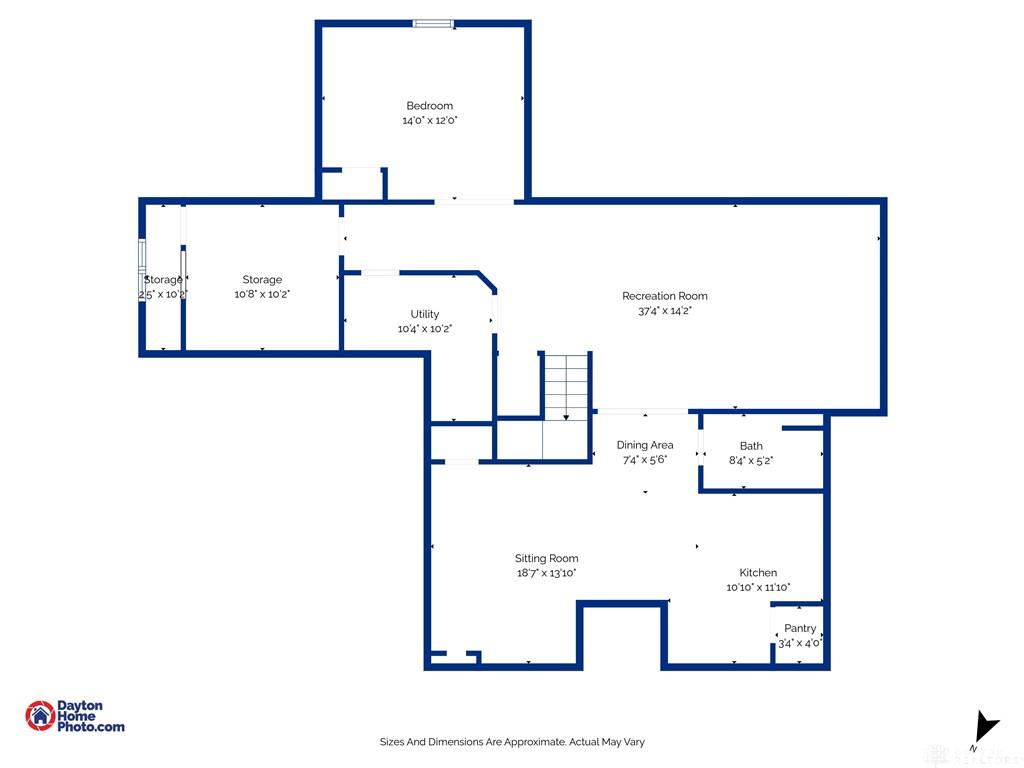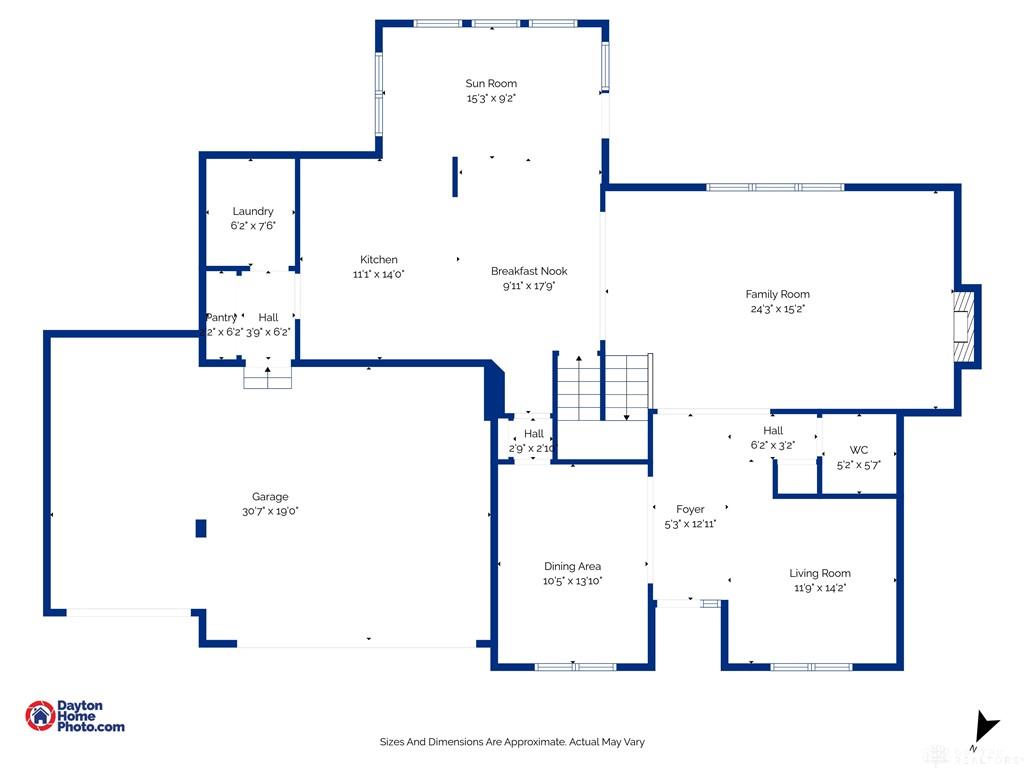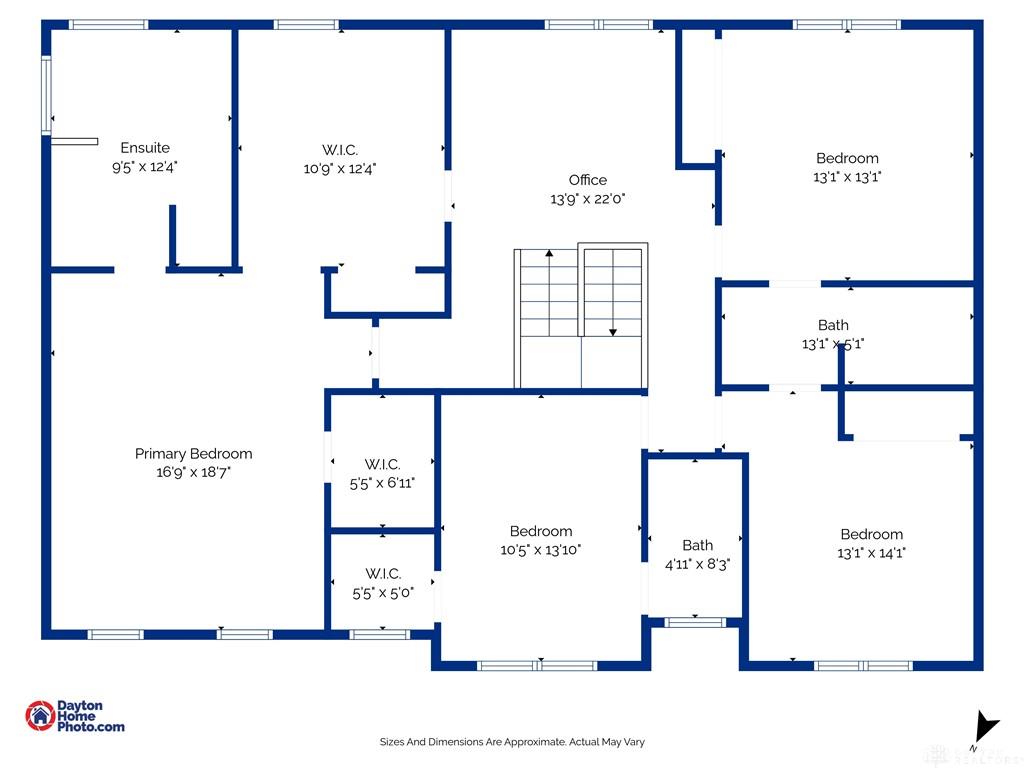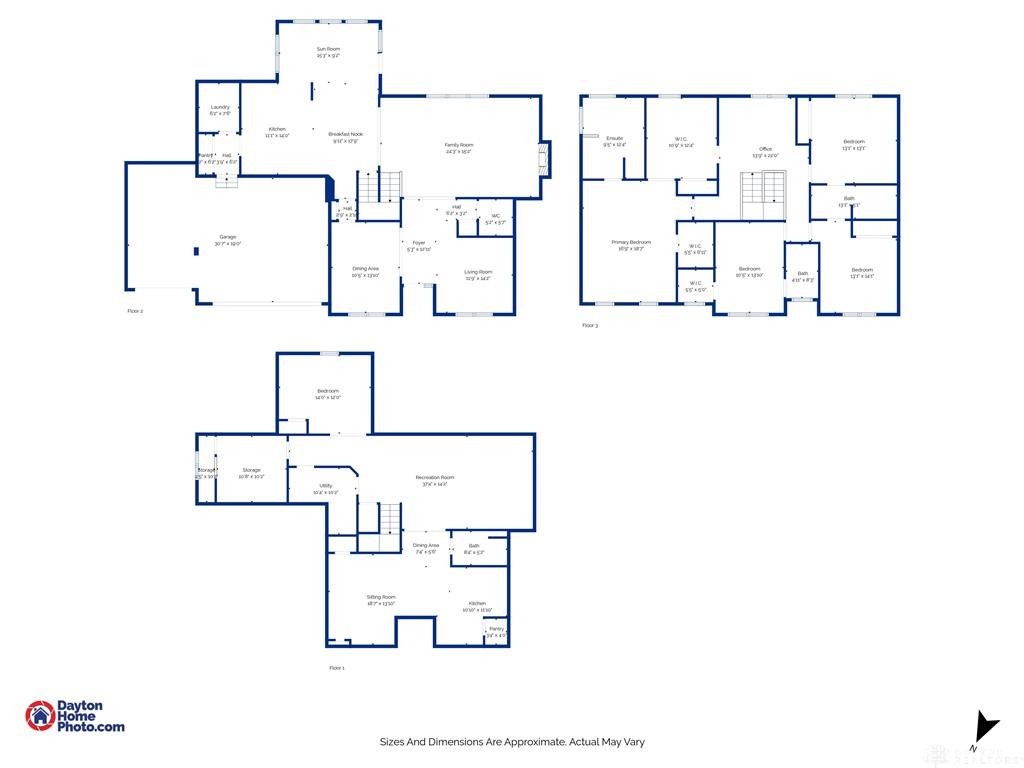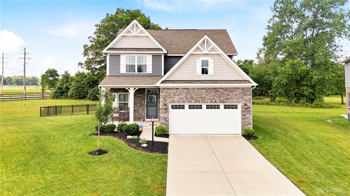Marketing Remarks
Welcome to over 4,400 sq ft of thoughtfully designed space in one of Clearcreek Twp’s most sought-after locations! This beautifully maintained 5-bedroom, 2-story home offers room to grow, entertain, and enjoy. Step inside to soaring cathedral ceilings and floor-to-ceiling windows that flood the living room with natural light, creating a bright, open, and welcoming atmosphere. The heart of the home—a spacious kitchen—features newer stainless steel appliances and abundant storage, perfect for everyday living and hosting gatherings. Downstairs, a fully finished basement expands your living space dramatically, complete with a second kitchen, full bathroom, and a bonus room with closet—ideal for guests, in-laws, or a home office setup. Out back, enjoy peace and privacy on the expansive 200 sq ft deck, overlooking a beautiful backyard made for relaxing or entertaining. Enjoy granite countertops and a spacious deck (both added in 2009), a finished basement (2015), and updated appliances (2015 & 2024). Stay comfortable year-round with an updated A/C system (2018) and Furnace (2021). Added bonus: a water softener system installed in 2022. These updates offer both style and peace of mind—just move in and enjoy! Conveniently located near Clearcreek Elementary, shopping, dining, and major highways, this home delivers both space and convenience in a prime neighborhood.
additional details
- Outside Features Cable TV,Deck
- Heating System Natural Gas
- Cooling Central
- Garage 3 Car,Attached,Opener
- Total Baths 5
- Utilities 220 Volt Outlet,City Water,Natural Gas,Sanitary Sewer
- Lot Dimensions Assessor's Data
Room Dimensions
- Entry Room: 5 x 5 (Main)
- Living Room: 13 x 15 (Main)
- Family Room: 13 x 14 (Main)
- Dining Room: 10 x 12 (Main)
- Kitchen: 13 x 15 (Main)
- Rec Room: 15 x 22 (Basement)
- Breakfast Room: 3 x 5 (Main)
- Study/Office: 12 x 12 (Second)
- Bonus Room: 12 x 13 (Basement)
- Bonus Room: 11 x 12 (Basement)
- Utility Room: 6 x 8 (Main)
- Primary Bedroom: 15 x 18 (Second)
- Bedroom: 13 x 11 (Second)
- Bedroom: 12 x 14 (Second)
- Bedroom: 12 x 12 (Second)
- Bedroom: 12 x 14 (Second)
Great Schools in this area
similar Properties
213 Bentridge Drive
Welcome to over 4,400 sq ft of thoughtfully design...
More Details
$499,900
9475 Whispering Stream Court
Sellers said make an offer! Discover this well mai...
More Details
$489,000

- Office : 937.434.7600
- Mobile : 937-266-5511
- Fax :937-306-1806

My team and I are here to assist you. We value your time. Contact us for prompt service.
Mortgage Calculator
This is your principal + interest payment, or in other words, what you send to the bank each month. But remember, you will also have to budget for homeowners insurance, real estate taxes, and if you are unable to afford a 20% down payment, Private Mortgage Insurance (PMI). These additional costs could increase your monthly outlay by as much 50%, sometimes more.
 Courtesy: Keller Williams Community Part (937) 530-4904 Stephen M Ziehler
Courtesy: Keller Williams Community Part (937) 530-4904 Stephen M Ziehler
Data relating to real estate for sale on this web site comes in part from the IDX Program of the Dayton Area Board of Realtors. IDX information is provided exclusively for consumers' personal, non-commercial use and may not be used for any purpose other than to identify prospective properties consumers may be interested in purchasing.
Information is deemed reliable but is not guaranteed.
![]() © 2025 Georgiana C. Nye. All rights reserved | Design by FlyerMaker Pro | admin
© 2025 Georgiana C. Nye. All rights reserved | Design by FlyerMaker Pro | admin

