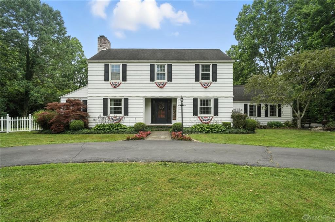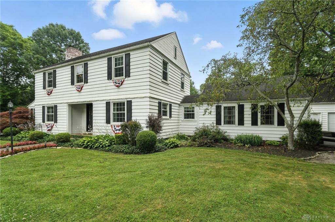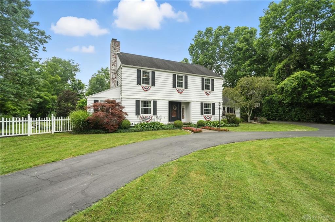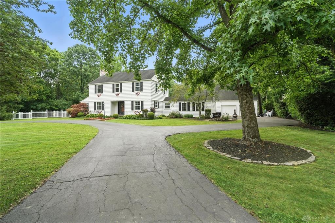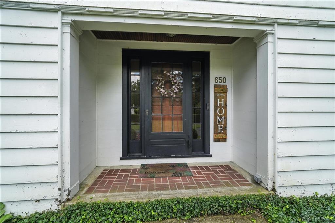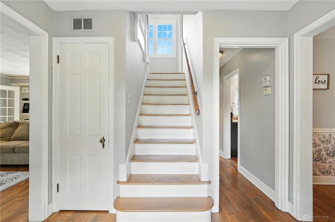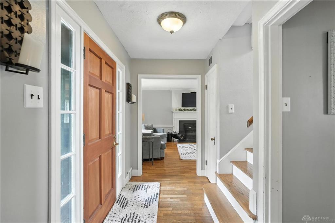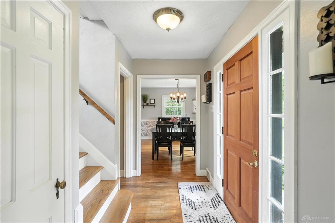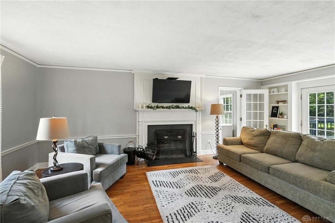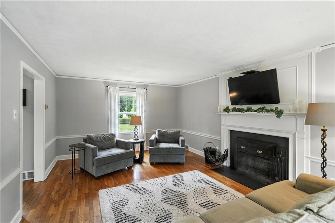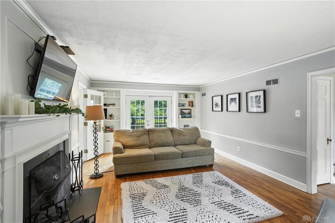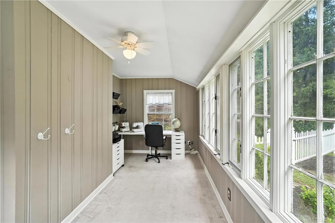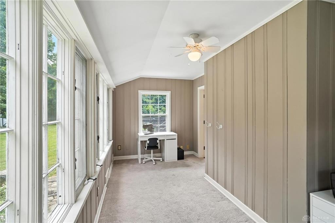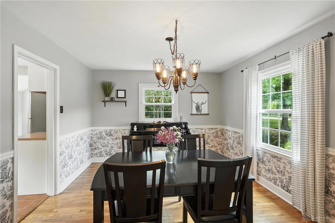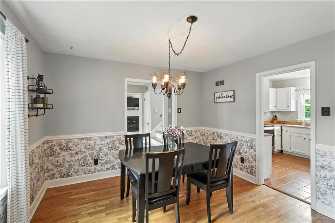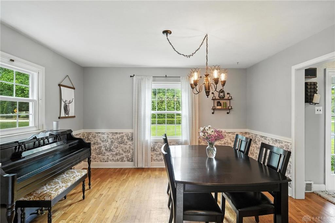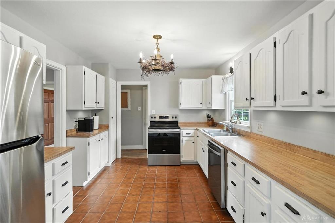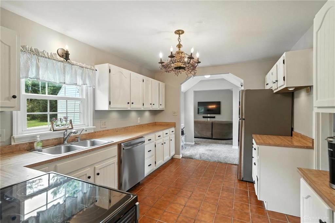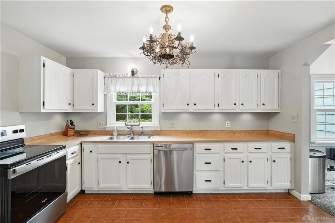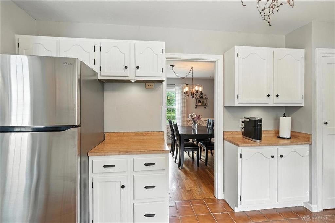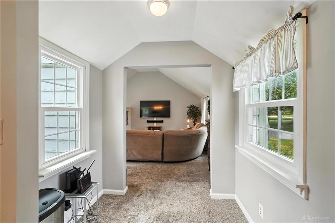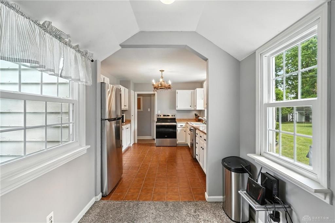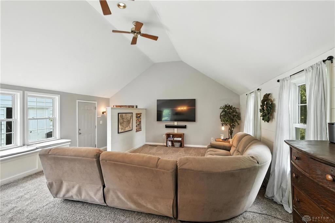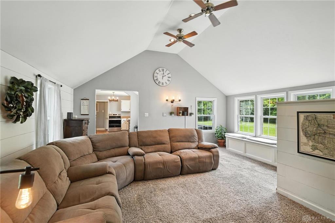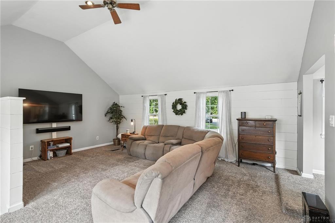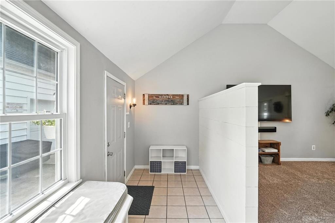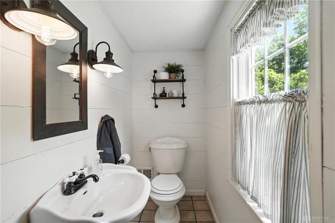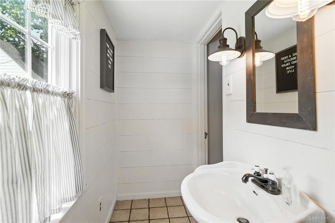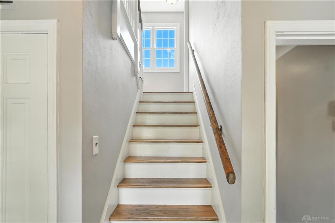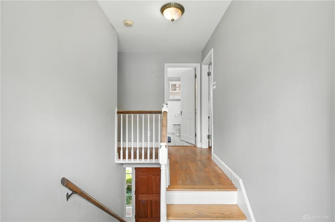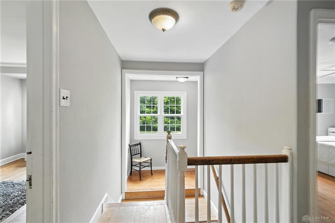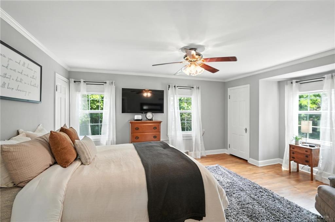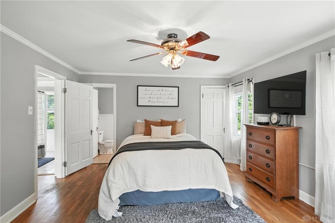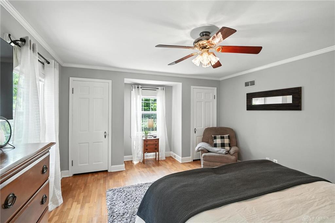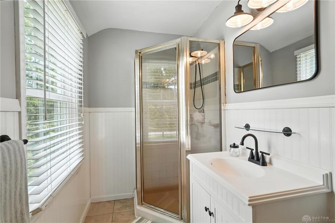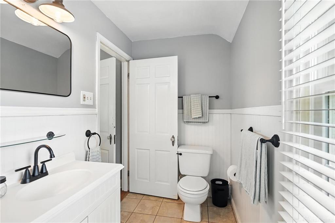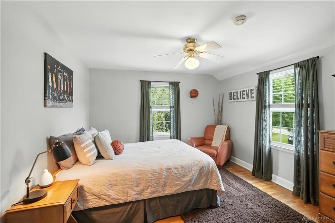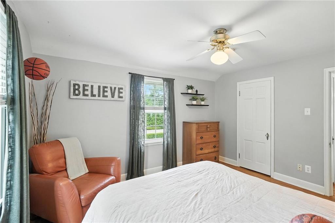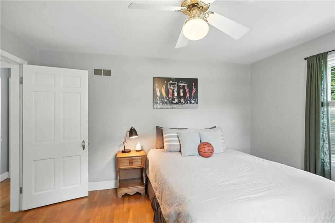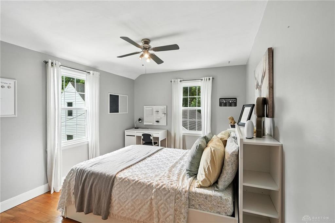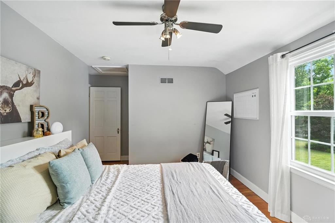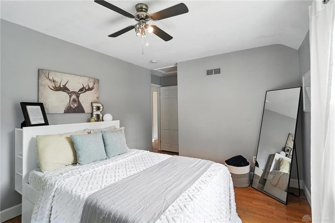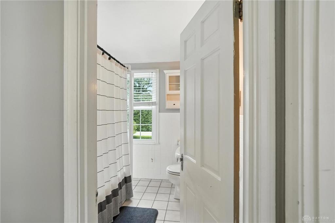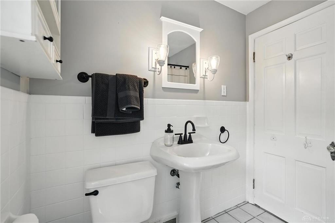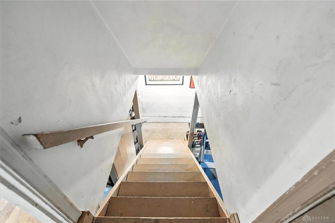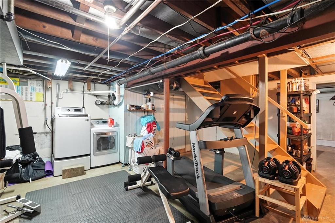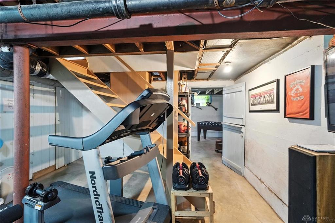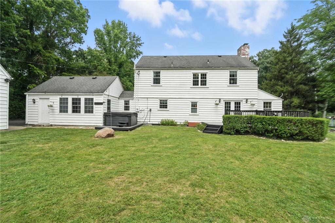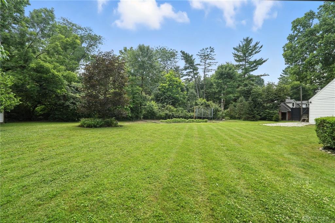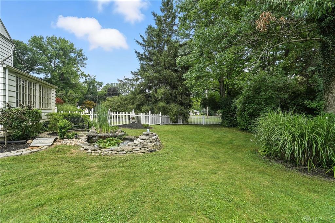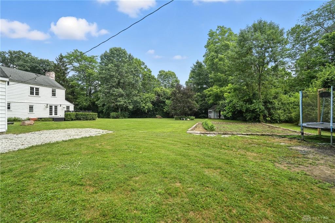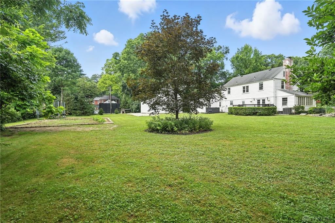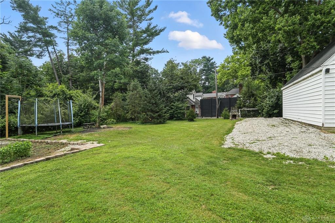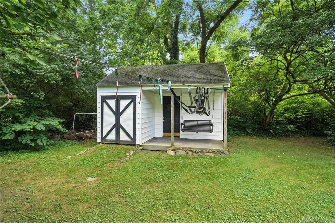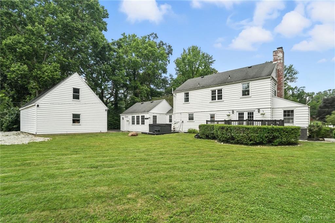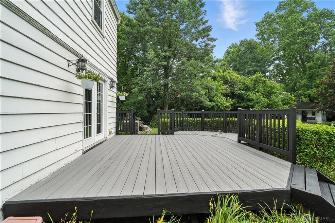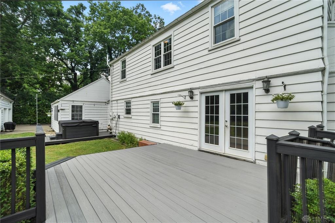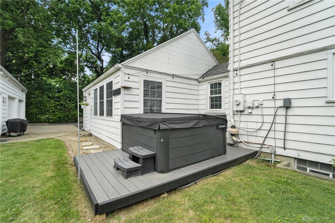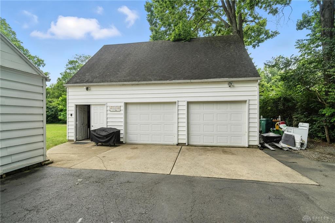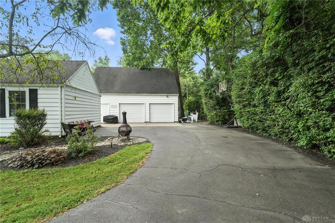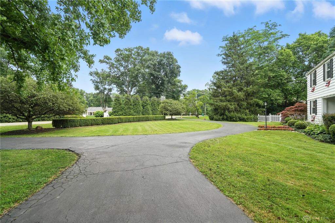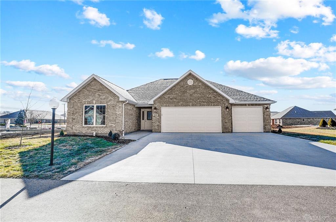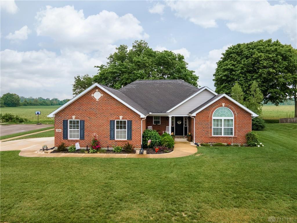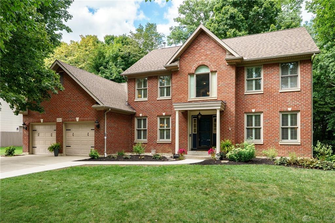Marketing Remarks
Welcome to this timeless colonial nestled in beautiful Concord Township located on a 1.18 acre setting, just minutes from the boutiques, restaurants, and charm of downtown Troy District. This thoughtfully totally updated inside and out, 3-4 bedroom, 2.5-bath home blends classic character with modern comfort that you will fall in love with as soon as you see it! Inside, you’ll find two spacious living areas—one with vaulted ceilings and abundant natural light, and the other opening to a brand-new composite deck, perfect for entertaining. The formal dining rm flows into the kitchen, which features brand-new stainless steel appliances, custom lighting, and classic hardwood floors. A cozy sunroom with wraparound windows makes an ideal home office, or could be a 4th bdrm. Upstairs, the primary suite includes a beautiful en suite bath and cedar closet, plus additional bdrms and full bathroom. Amazing updates include newly remodeled bathrooms with matte black fixtures, and a walk-up staircase with original character leading to a spacious landing. The multi-room basement has been professionally waterproofed and partially finished, ideal for a rec room or extra storage. Outside, enjoy two newly built composite decks, a detached oversized 2-car garage with workshop space and overhead storage, a circular driveway, and a gravel pad perfect for camper parking. The amazing backyard features mature trees, a small private pond with stone landscaping, a fire pit, a garden area partially enclosed by a white picket fence, and a custom-built shed with its own porch swing. The home has had so many updates and improvements! Whether you're sipping morning coffee on the front porch or enjoying peaceful evenings in the backyard, this home offers the perfect mix of historic charm and modern updates in a serene, park-like setting. Located just minutes from downtown Troy, the Great Miami River Recreational Trail, Troy Country Club, and I-75, this one-of-a-kind property is a rare find—hurry!
additional details
- Outside Features Cable TV,Deck,Partial Fence,Porch,Storage Shed
- Heating System Forced Air,Natural Gas
- Cooling Central
- Fireplace One,Woodburning
- Garage 2 Car,Detached,Opener,Overhead Storage,Storage
- Total Baths 3
- Utilities 220 Volt Outlet,Natural Gas,Sanitary Sewer,Well
- Lot Dimensions 201x263
Room Dimensions
- Entry Room: 5 x 10 (Main)
- Kitchen: 10 x 14 (Main)
- Laundry: 13 x 23 (Main)
- Dining Room: 12 x 13 (Main)
- Great Room: 20 x 21 (Main)
- Study/Office: 8 x 18 (Main)
- Primary Bedroom: 13 x 17 (Second)
- Bedroom: 12 x 13 (Second)
- Bedroom: 10 x 13 (Second)
- Utility Room: 13 x 13 (Basement)
- Other: 10 x 12 (Basement)
Great Schools in this area
similar Properties

- Office : 937.434.7600
- Mobile : 937-266-5511
- Fax :937-306-1806

My team and I are here to assist you. We value your time. Contact us for prompt service.
Mortgage Calculator
This is your principal + interest payment, or in other words, what you send to the bank each month. But remember, you will also have to budget for homeowners insurance, real estate taxes, and if you are unable to afford a 20% down payment, Private Mortgage Insurance (PMI). These additional costs could increase your monthly outlay by as much 50%, sometimes more.
 Courtesy: Coldwell Banker Heritage (937) 890-2200 Lisa Nishwitz
Courtesy: Coldwell Banker Heritage (937) 890-2200 Lisa Nishwitz
Data relating to real estate for sale on this web site comes in part from the IDX Program of the Dayton Area Board of Realtors. IDX information is provided exclusively for consumers' personal, non-commercial use and may not be used for any purpose other than to identify prospective properties consumers may be interested in purchasing.
Information is deemed reliable but is not guaranteed.
![]() © 2025 Georgiana C. Nye. All rights reserved | Design by FlyerMaker Pro | admin
© 2025 Georgiana C. Nye. All rights reserved | Design by FlyerMaker Pro | admin

