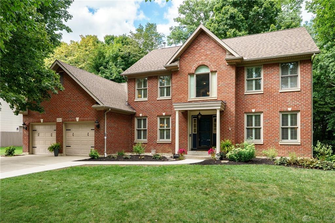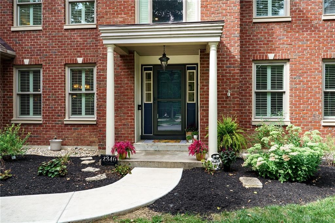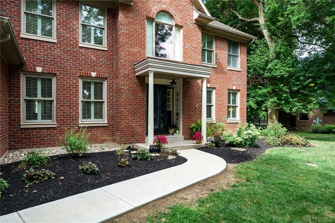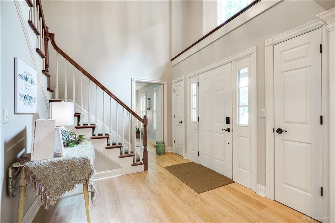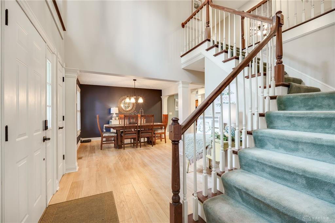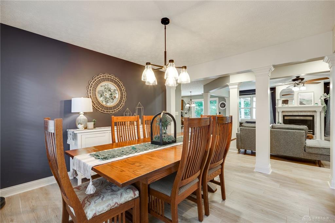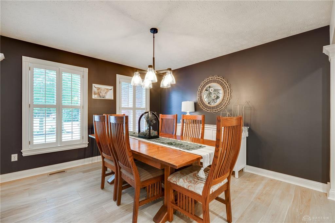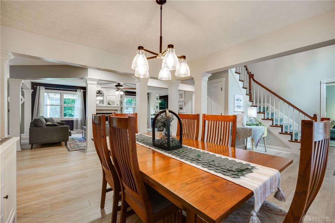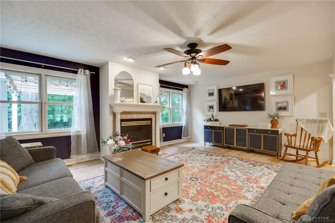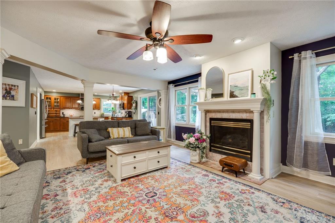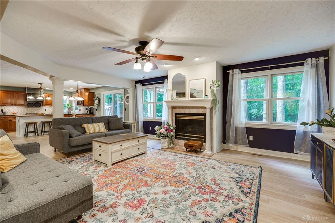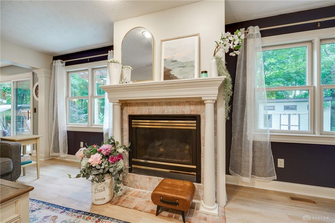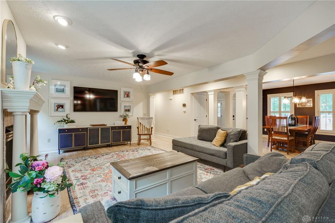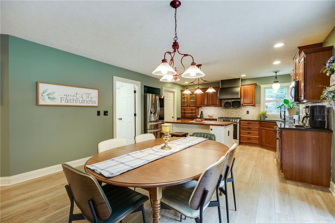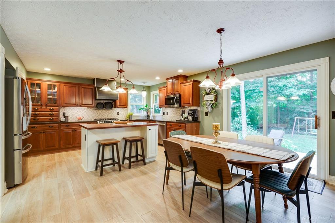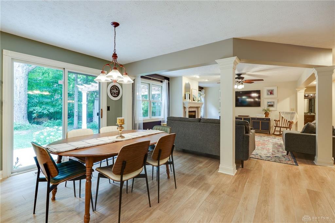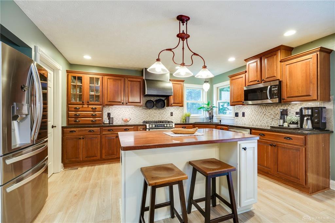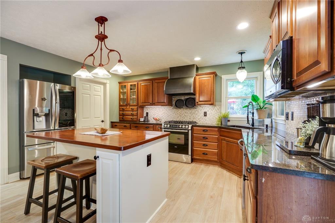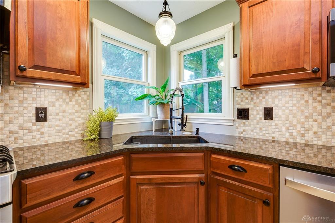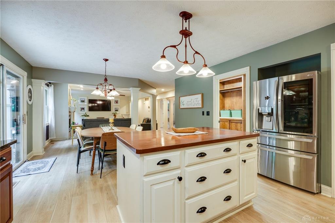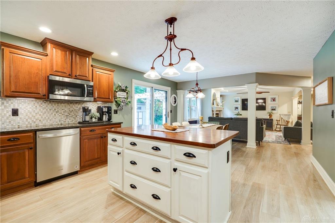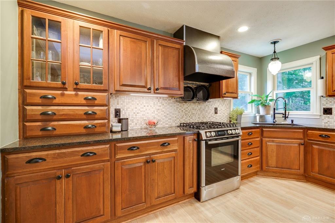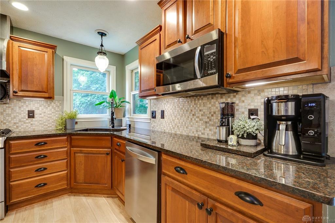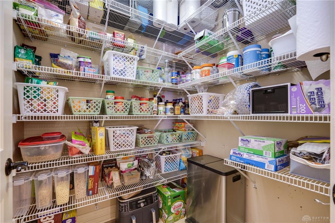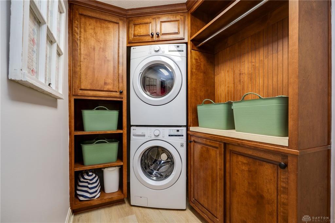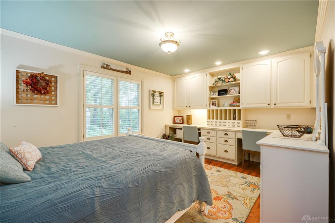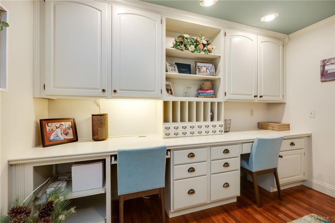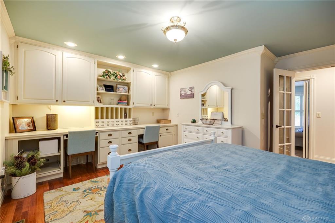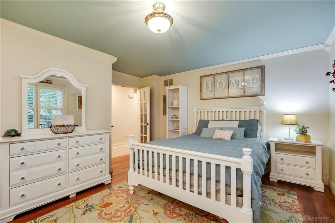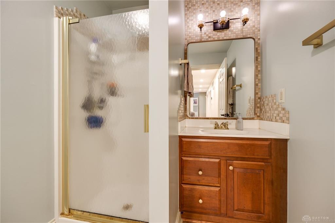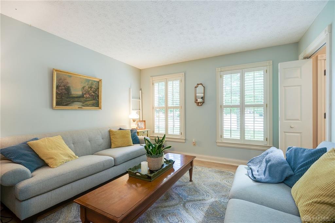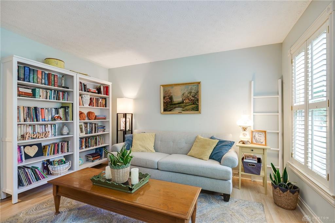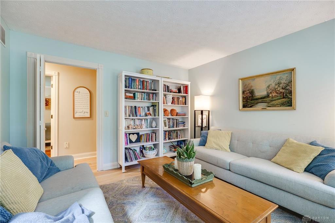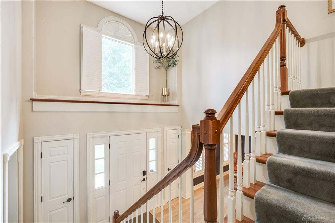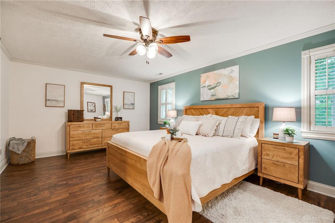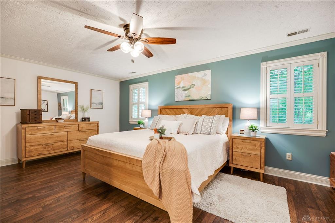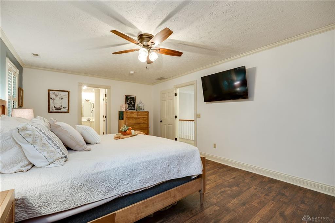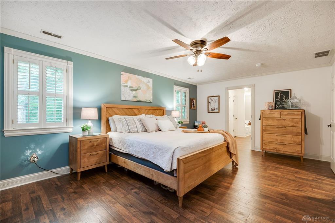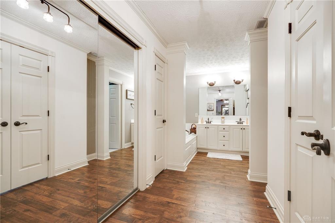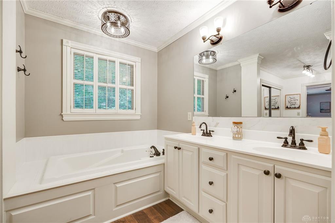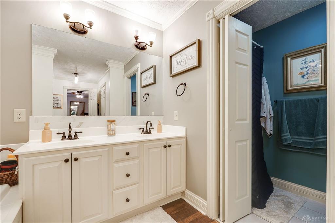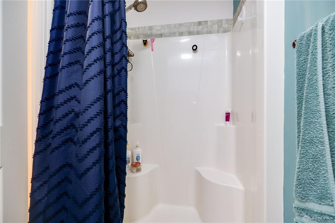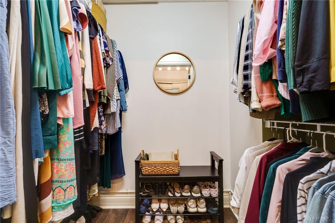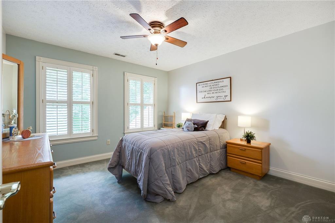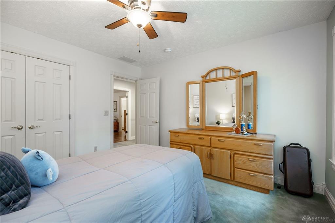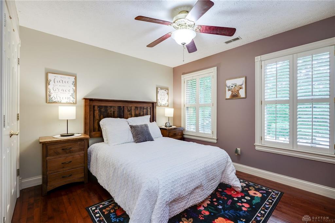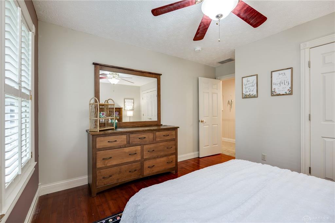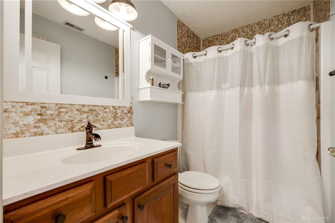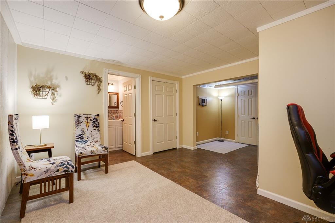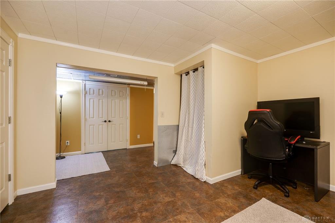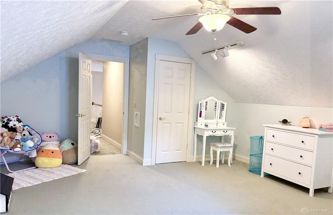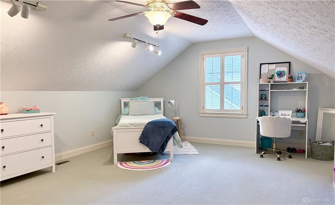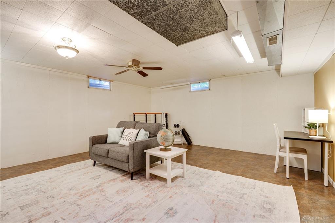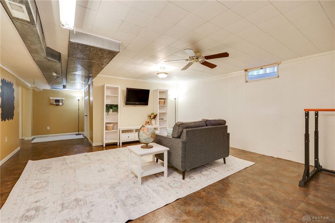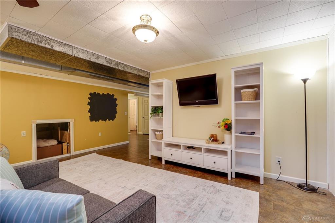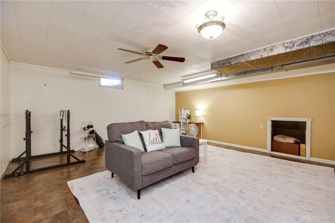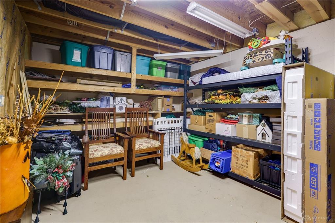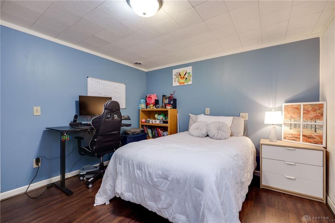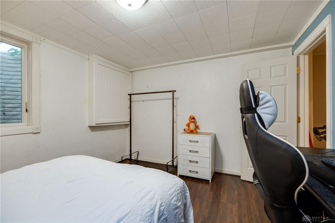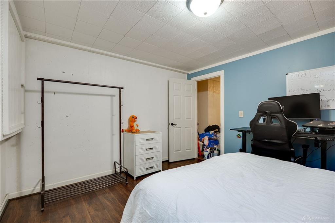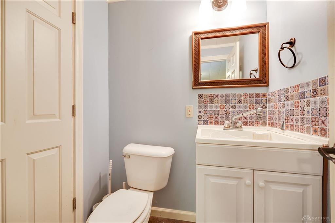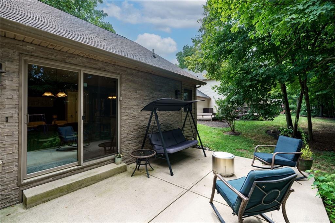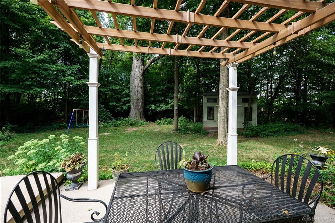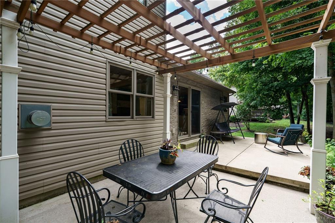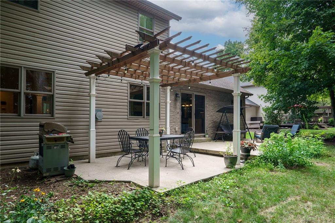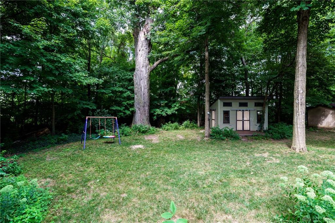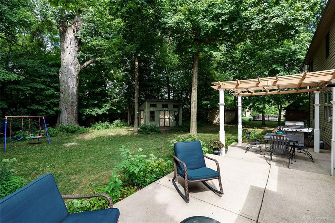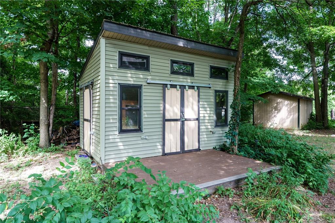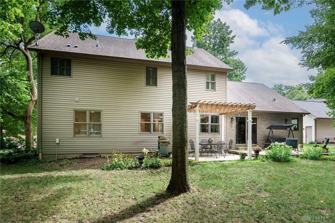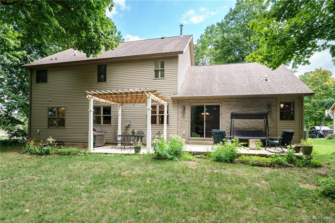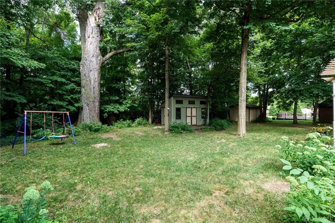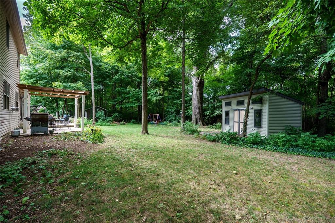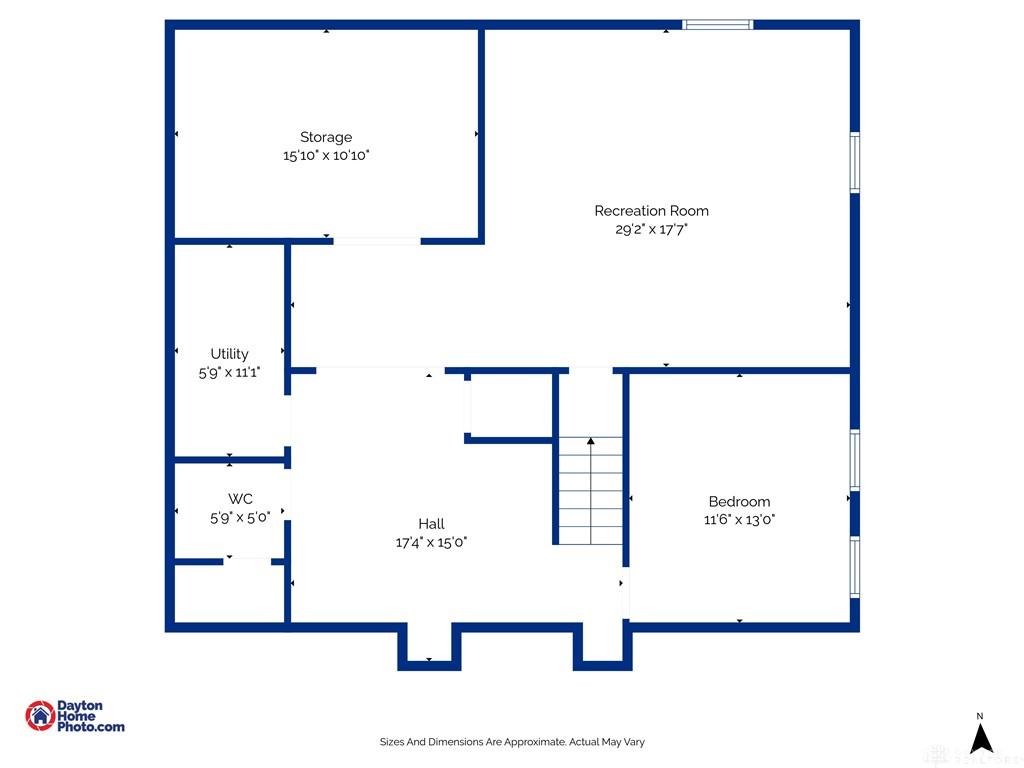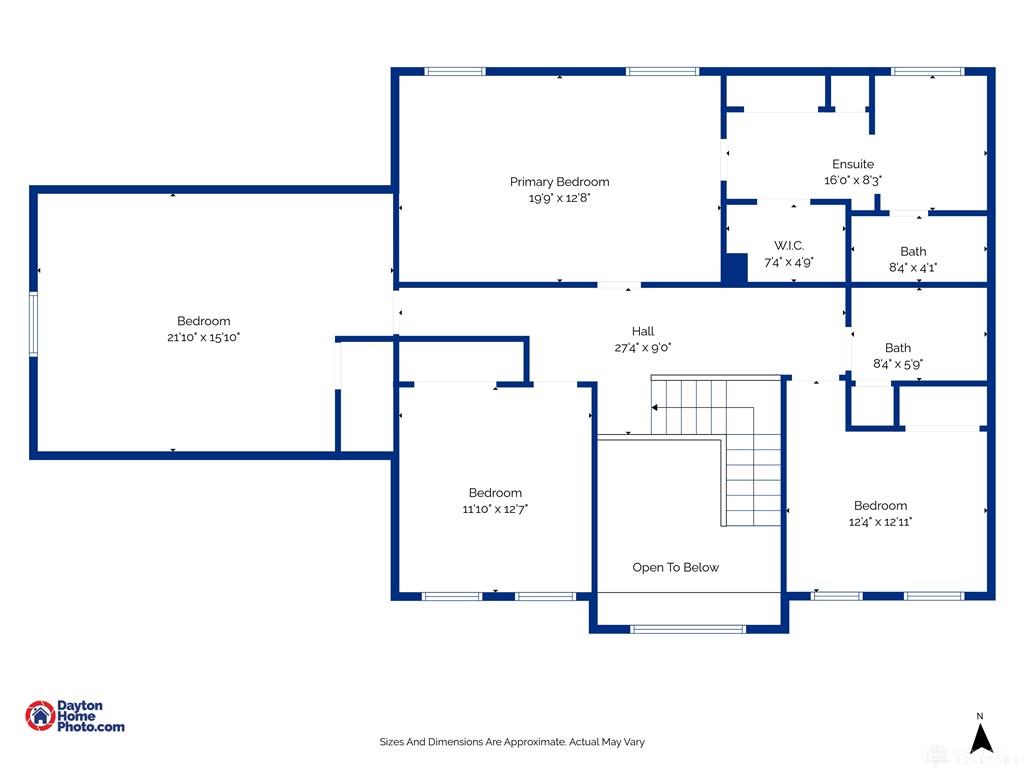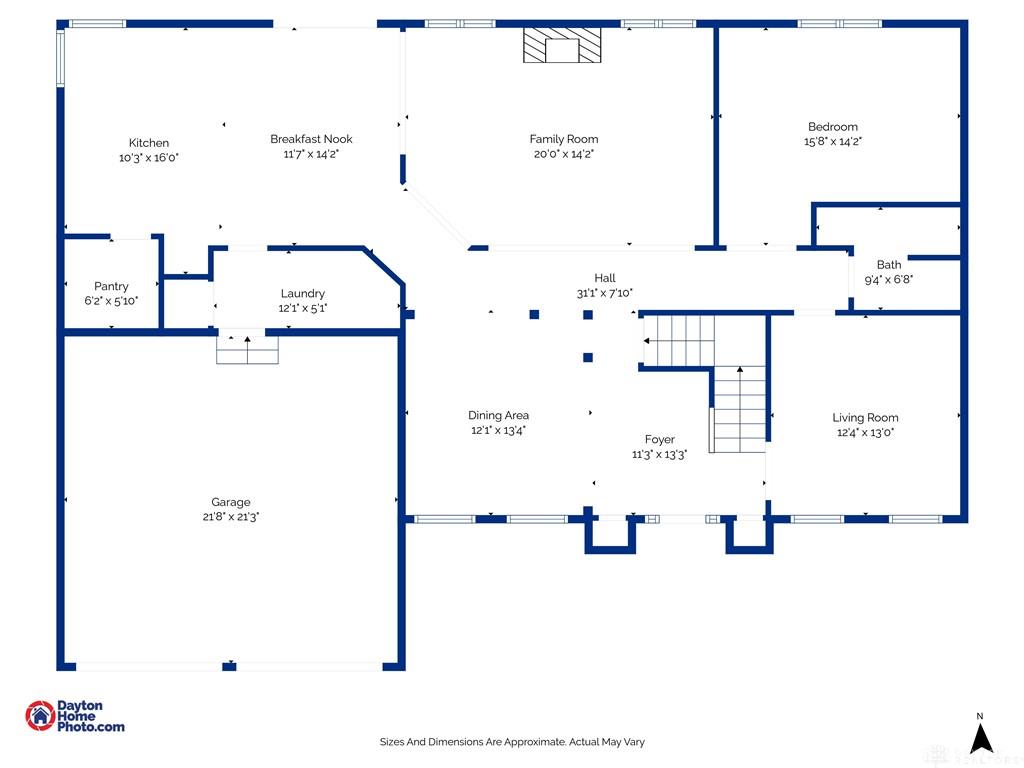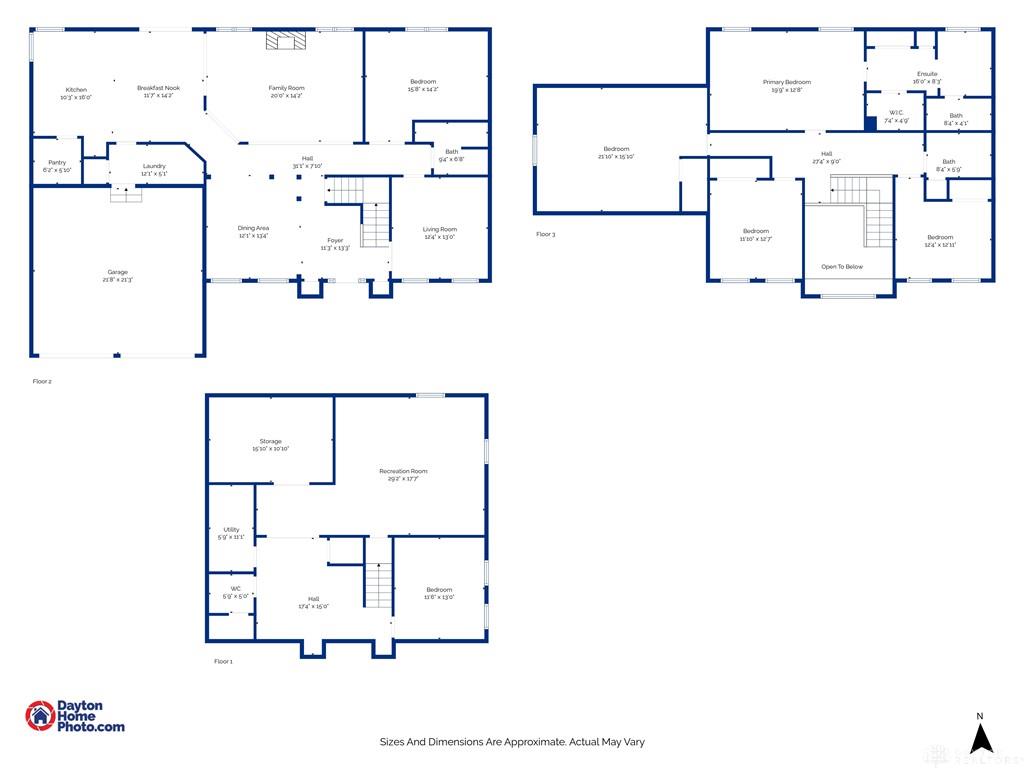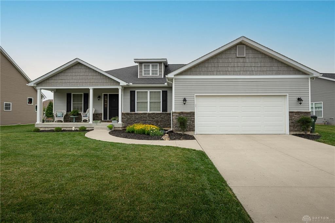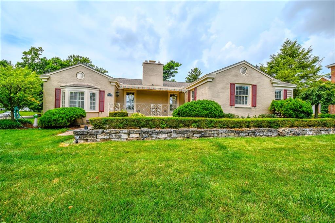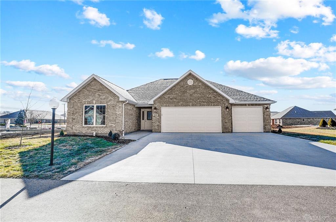Marketing Remarks
Tucked away on a serene cul-de-sac surrounded by mature trees, this stunning custom-built home offers nearly 4,000 sq. ft. of finished living space, 6 bedrooms, 3.5 baths, plus a dedicated office and a spacious rec room. Its prime location provides quick access to I-75 while maintaining a peaceful, private setting. Inside, you’ll appreciate the craftsmanship and thoughtful upgrades throughout—from extensive custom cabinetry and molding to pull-out kitchen shelves, a large pantry, laundry chute, and central vacuum. Off the lovely entry you will find a formal dining room and flex space. The first floor also offers a large family room with fireplace, an office space with built in desk and cabinets and a bedroom. The kitchen is a chef’s dream with rich mahogany cabinets, Bosch dual-fuel range, custom hood, stylish lighting, and a spacious island with seating. A charming breakfast area overlooks the picturesque backyard. The lower level offers daylight egress for the bedroom (added in 2022), a generous rec room, a half bath and plenty of storage. Outdoor living is equally impressive with a custom shed featuring two rooms, barn doors, plus an attached deck. Major updates include: 50-year architectural shingle roof (2018), hot water heater (2018), water softener (2019), refreshed tile and fixtures in kitchen and baths, updated bathrooms, new flooring in the primary bedroom, fresh interior paint, new lighting, new modern flooring on entire first floor (2023), and extended concrete driveway (2024). All this home needs is you!
additional details
- Outside Features Deck,Partial Fence,Patio,Satellite Dish,Storage Shed
- Heating System Forced Air,Natural Gas
- Cooling Central
- Fireplace Gas,One
- Garage 2 Car,Attached,Opener,Overhead Storage,Storage
- Total Baths 4
- Utilities City Water,Natural Gas,Sanitary Sewer
- Lot Dimensions 100x150
Room Dimensions
- Entry Room: 8 x 12 (Main)
- Dining Room: 13 x 11 (Main)
- Great Room: 13 x 18 (Main)
- Eat In Kitchen: 13 x 11 (Main)
- Kitchen: 13 x 11 (Main)
- Laundry: 7 x 6 (Main)
- Primary Bedroom: 13 x 20 (Second)
- Bedroom: 16 x 21 (Second)
- Bedroom: 12 x 12 (Second)
- Bedroom: 11 x 12 (Second)
- Bedroom: 13 x 15 (Main)
- Bedroom: 13 x 12 (Lower Level)
- Rec Room: 13 x 14 (Lower Level)
- Family Room: 15 x 20 (Lower Level)
- Other: 6 x 15 (Lower Level)
- Study/Office: 12 x 13 (Main)
Great Schools in this area
similar Properties

- Office : 937.434.7600
- Mobile : 937-266-5511
- Fax :937-306-1806

My team and I are here to assist you. We value your time. Contact us for prompt service.
Mortgage Calculator
This is your principal + interest payment, or in other words, what you send to the bank each month. But remember, you will also have to budget for homeowners insurance, real estate taxes, and if you are unable to afford a 20% down payment, Private Mortgage Insurance (PMI). These additional costs could increase your monthly outlay by as much 50%, sometimes more.
 Courtesy: RE/MAX Alliance Realty (937) 667-1950 Carli Amlin
Courtesy: RE/MAX Alliance Realty (937) 667-1950 Carli Amlin
Data relating to real estate for sale on this web site comes in part from the IDX Program of the Dayton Area Board of Realtors. IDX information is provided exclusively for consumers' personal, non-commercial use and may not be used for any purpose other than to identify prospective properties consumers may be interested in purchasing.
Information is deemed reliable but is not guaranteed.
![]() © 2025 Georgiana C. Nye. All rights reserved | Design by FlyerMaker Pro | admin
© 2025 Georgiana C. Nye. All rights reserved | Design by FlyerMaker Pro | admin

