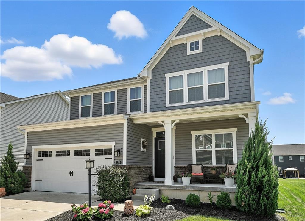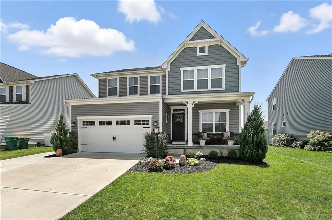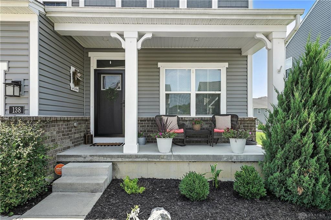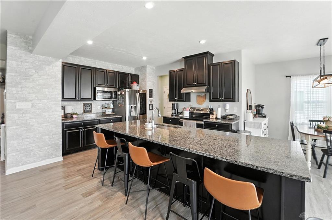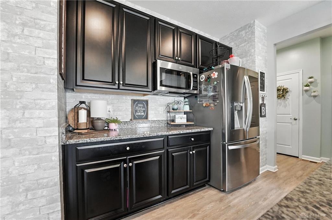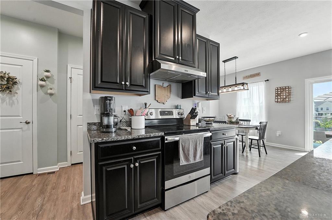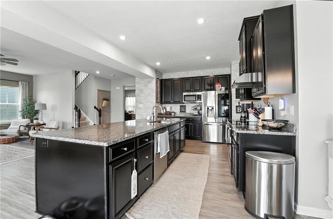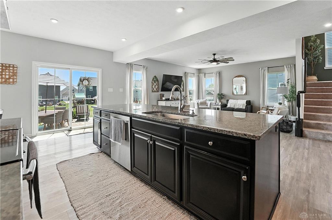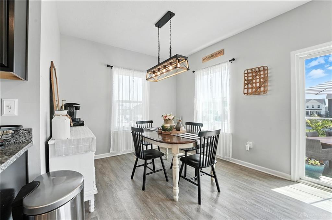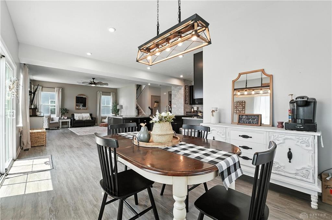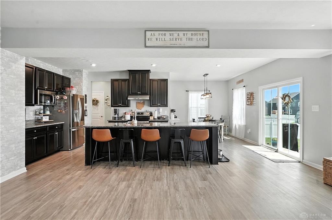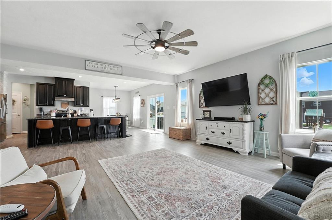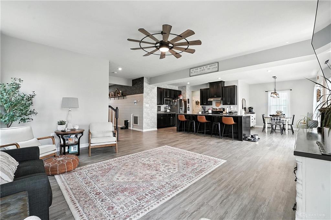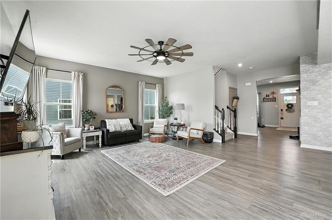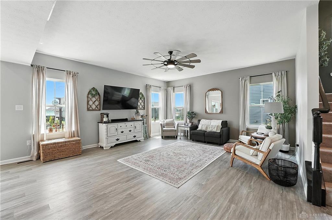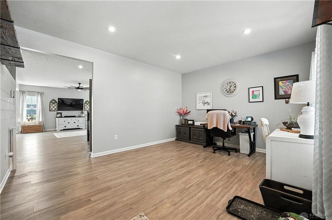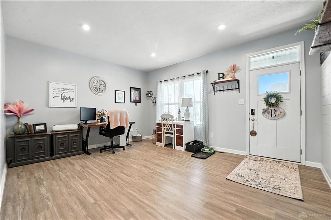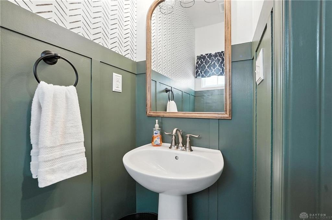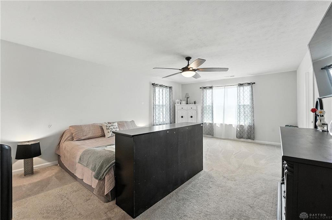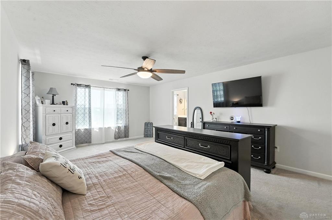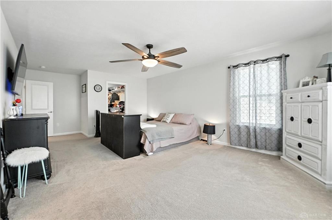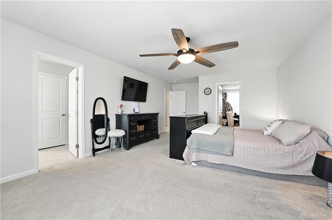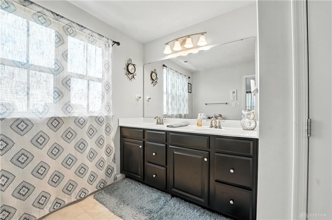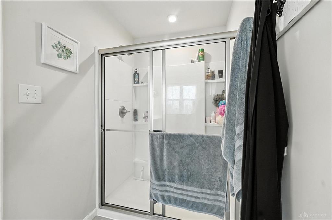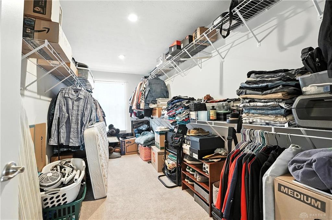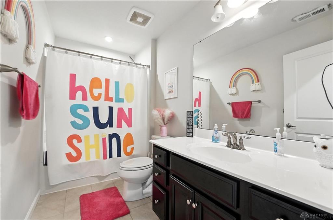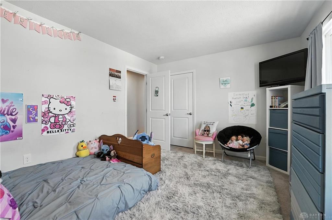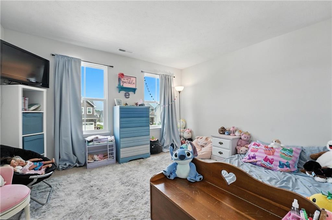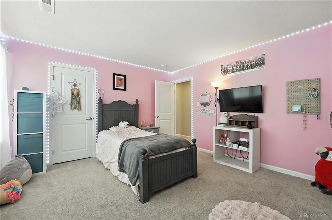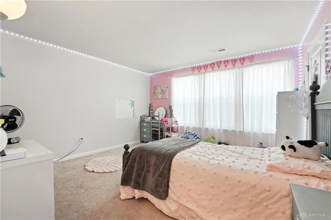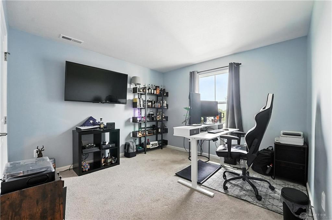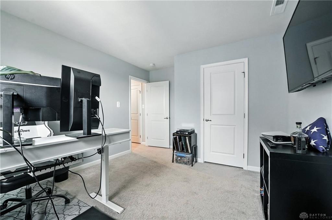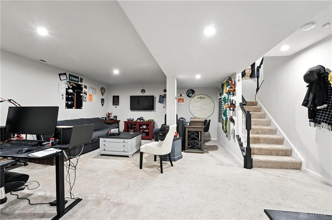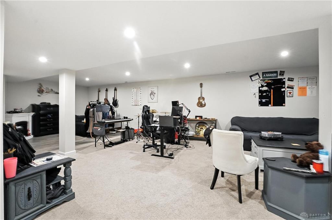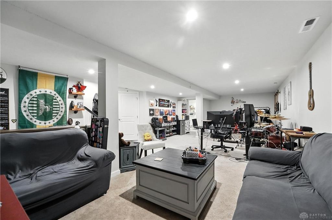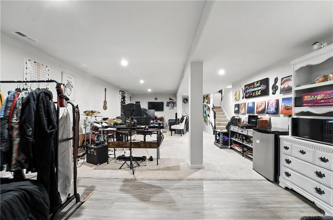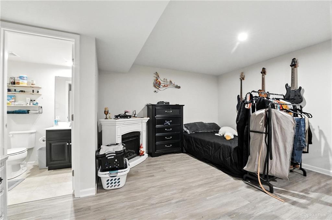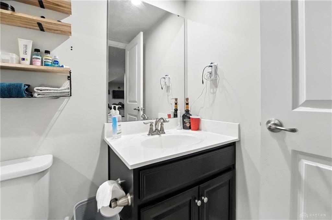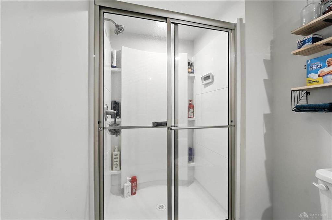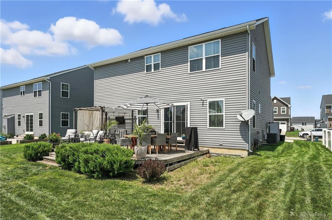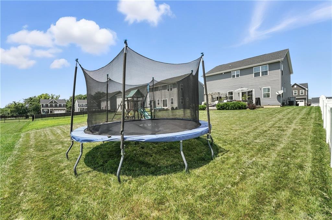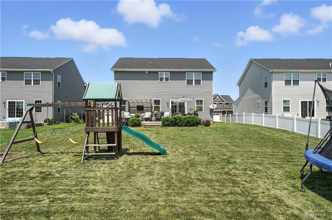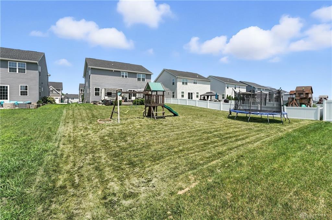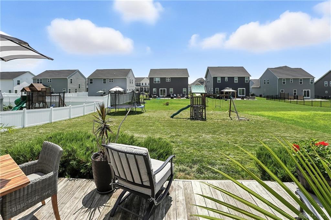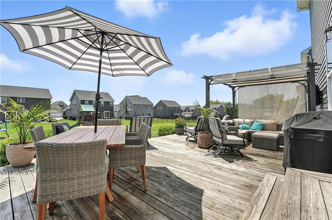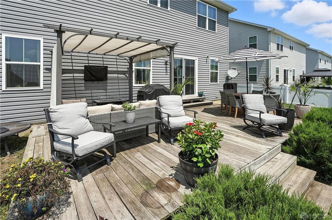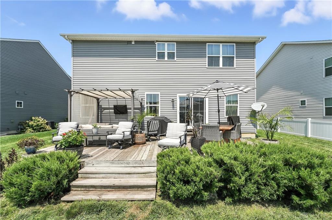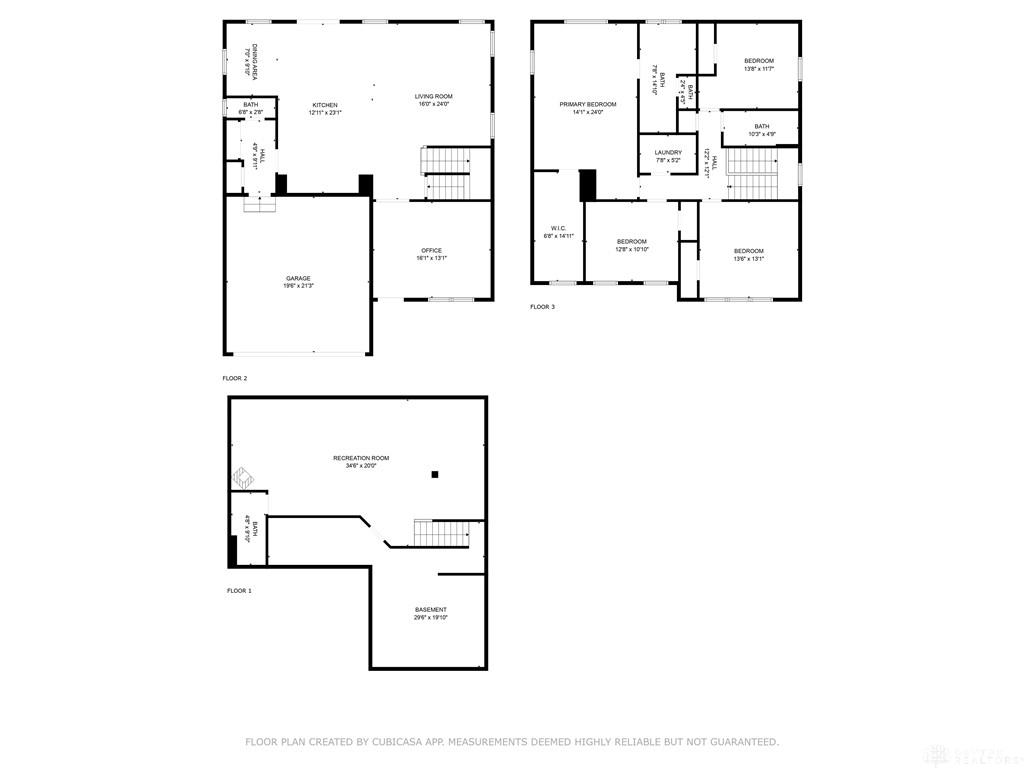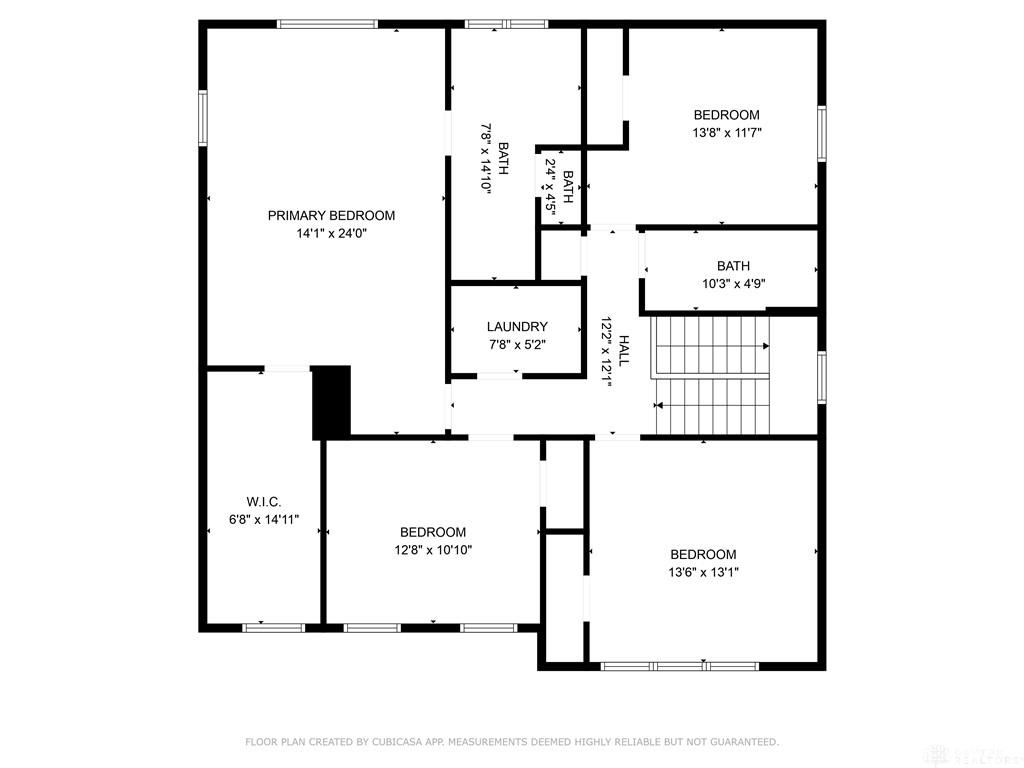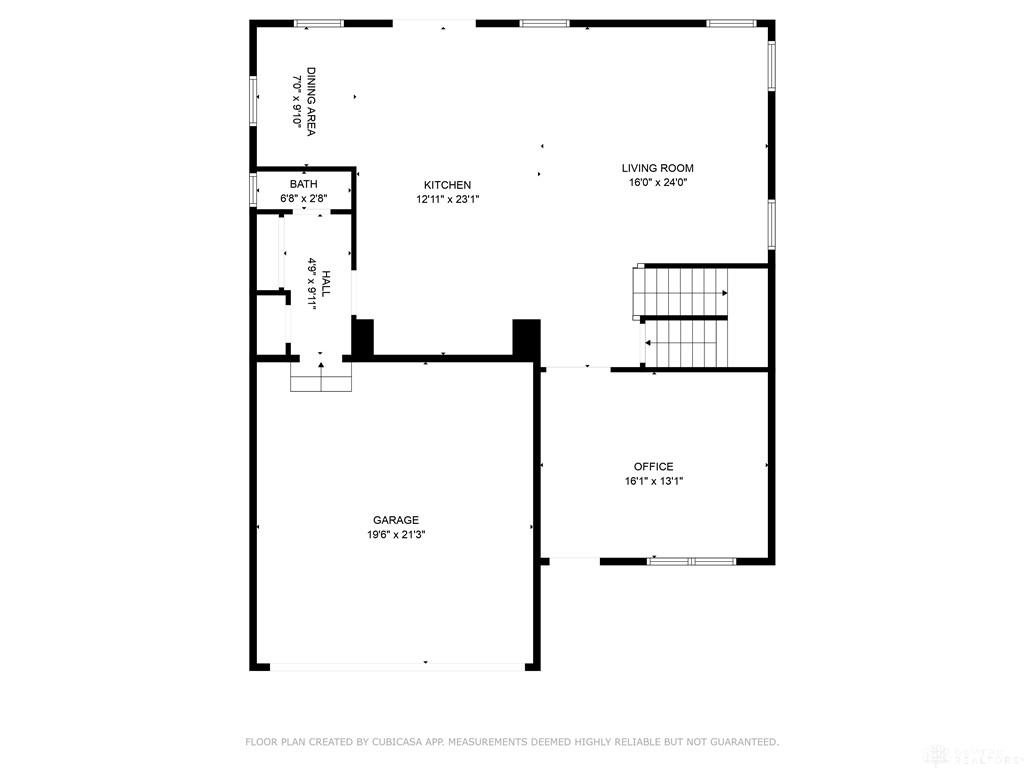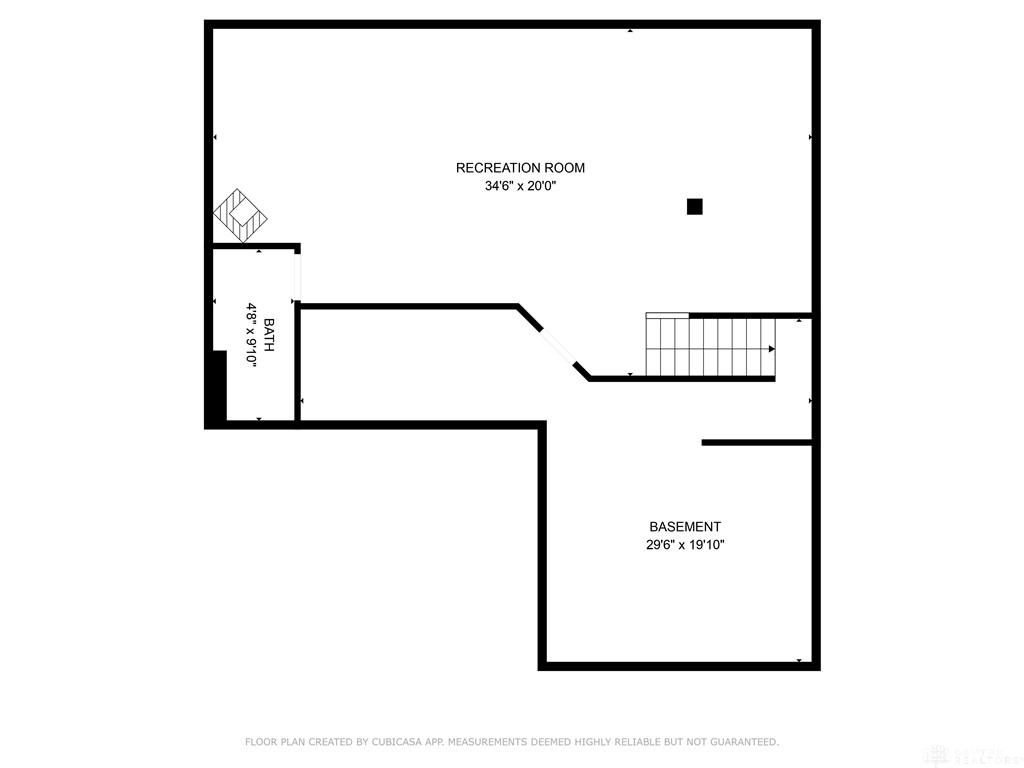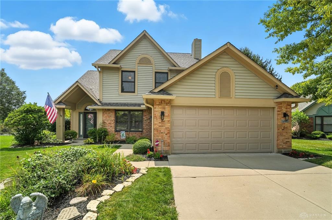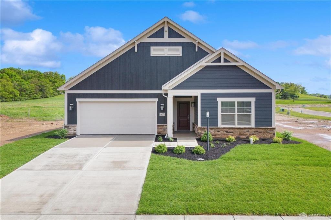2497 sq. ft.
4 baths
4 beds
$450,000 Price
938582 MLS#
Marketing Remarks
Pre Inspected for Peace of Mind from Pillar to Post Inspection Services. Nestled in the coveted Beavercreek Township, this exceptional 4-bedroom, 3.5-bath home offers nearly 2,500 sq ft of luxurious living space, plus a partially finished basement ready for your personal touch. From the moment you arrive, the inviting front porch sets the stage for what lies inside. Step into an expansive open-concept layout featuring soaring ceilings and an abundance of natural light streaming through large windows in the great room. The gourmet kitchen is a true chef’s dream, boasting granite counter-tops, a massive island, top-of-the-line stainless steel appliances and a spacious pantry. A separate living room greets you as you walk through the front door, offering a perfect space for a home office or quiet retreat. Upstairs, you’ll find 4 generously sized bedrooms, including a lavish primary suite with lofty ceilings, dual vanities, a walk-in shower, and an over sized walk-in closet. A second-floor laundry room adds ultimate convenience, while an additional full bath serves the other bedrooms. The partially finished basement features a large rec room, a full bath, and ample storage space—ideal for recreation or relaxation. Outdoors, enjoy the perfect blend of serenity and style with a spacious deck and charming pergola overlooking your backyard. Ideally located near Wright-Patt Air Force Base, I-675, premier shopping, dining, and top-rated schools, this home offers the ideal balance of convenience and luxury for modern living.
additional details
- Outside Features Cable TV,Deck,Storage Shed
- Heating System Forced Air,Natural Gas
- Cooling Central
- Garage 2 Car,Attached,Opener
- Total Baths 4
- Utilities 220 Volt Outlet,City Water,Natural Gas,Sanitary Sewer
- Lot Dimensions 60x151
Room Dimensions
- Entry Room: 5 x 13 (Main)
- Living Room: 11 x 13 (Main)
- Great Room: 18 x 22 (Main)
- Kitchen: 11 x 20 (Main)
- Dining Room: 9 x 9 (Main)
- Bedroom: 11 x 13 (Second)
- Bedroom: 12 x 13 (Second)
- Laundry: 5 x 7 (Second)
- Bedroom: 12 x 13 (Second)
- Primary Bedroom: 14 x 23 (Second)
- Rec Room: 19 x 35 (Basement)
Virtual Tour
Great Schools in this area
similar Properties
138 Ridgebrook Trail
Pre Inspected for Peace of Mind from Pillar to Pos...
More Details
$450,000
487 Cloverhill Court
Pristine 3 bedroom, 2.5 bath two story situated on...
More Details
$434,999
1427 Triple Crown Way
Welcome to The Courtyards at Stonehill Village! T...
More Details
$434,900

- Office : 937.434.7600
- Mobile : 937-266-5511
- Fax :937-306-1806

My team and I are here to assist you. We value your time. Contact us for prompt service.
Mortgage Calculator
This is your principal + interest payment, or in other words, what you send to the bank each month. But remember, you will also have to budget for homeowners insurance, real estate taxes, and if you are unable to afford a 20% down payment, Private Mortgage Insurance (PMI). These additional costs could increase your monthly outlay by as much 50%, sometimes more.
 Courtesy: Coldwell Banker Heritage (937) 439-4500 Gregory M Kerr
Courtesy: Coldwell Banker Heritage (937) 439-4500 Gregory M Kerr
Data relating to real estate for sale on this web site comes in part from the IDX Program of the Dayton Area Board of Realtors. IDX information is provided exclusively for consumers' personal, non-commercial use and may not be used for any purpose other than to identify prospective properties consumers may be interested in purchasing.
Information is deemed reliable but is not guaranteed.
![]() © 2025 Georgiana C. Nye. All rights reserved | Design by FlyerMaker Pro | admin
© 2025 Georgiana C. Nye. All rights reserved | Design by FlyerMaker Pro | admin

