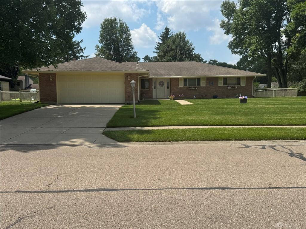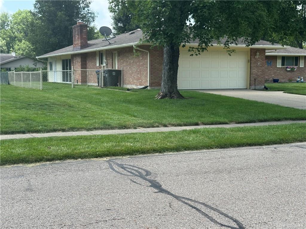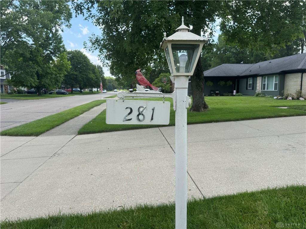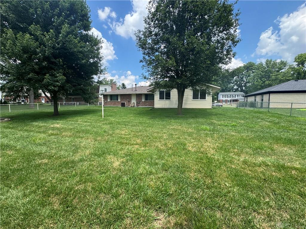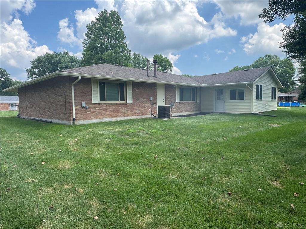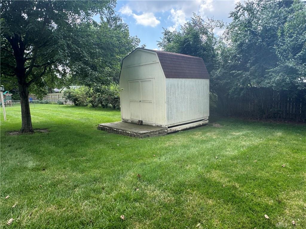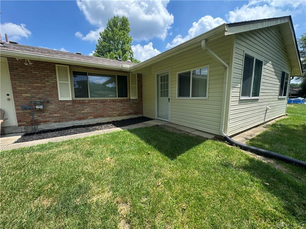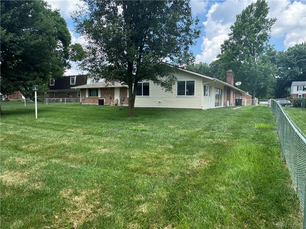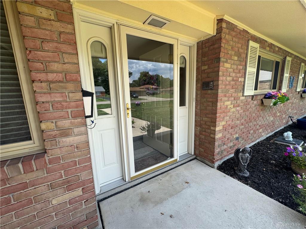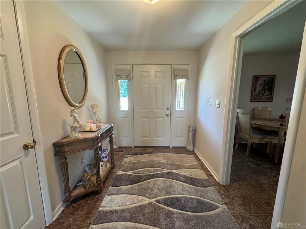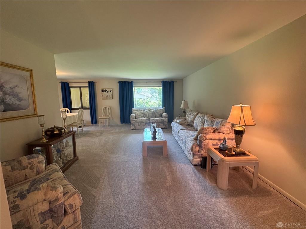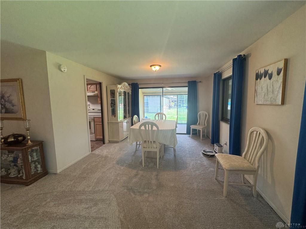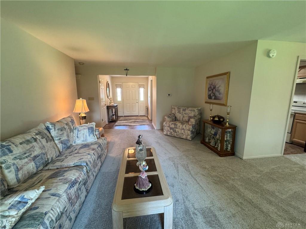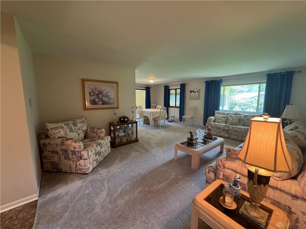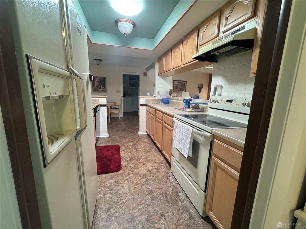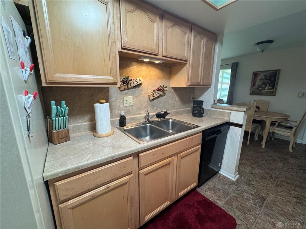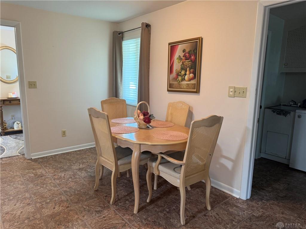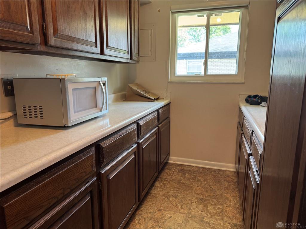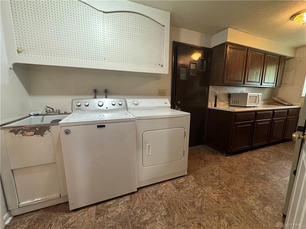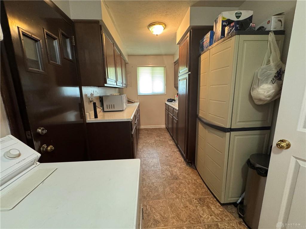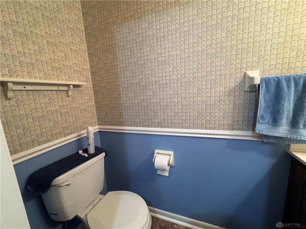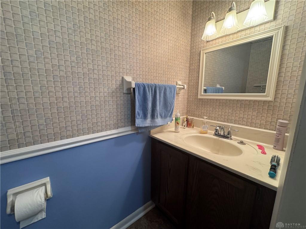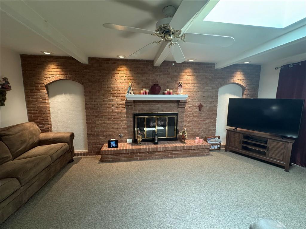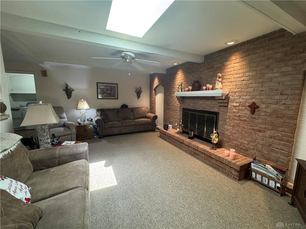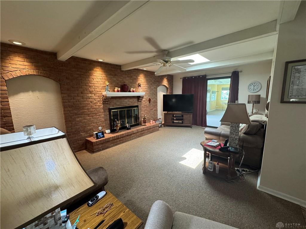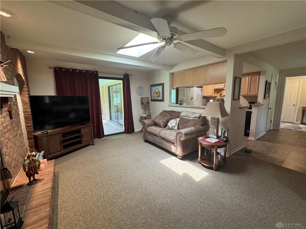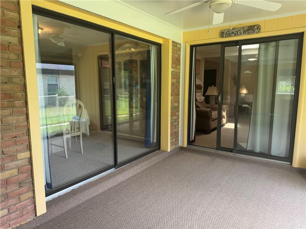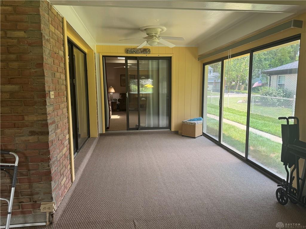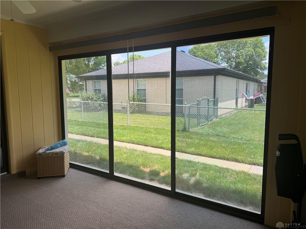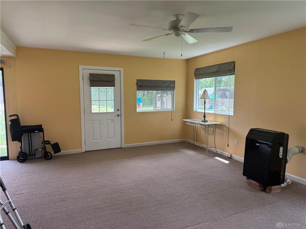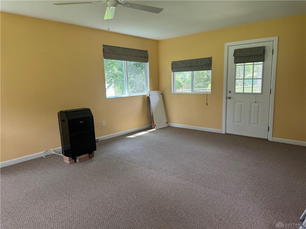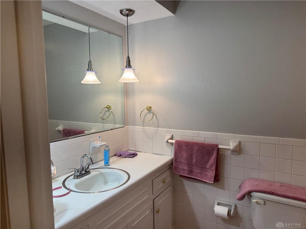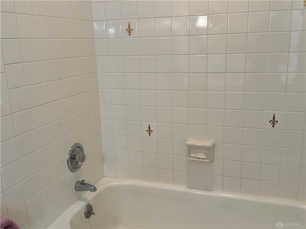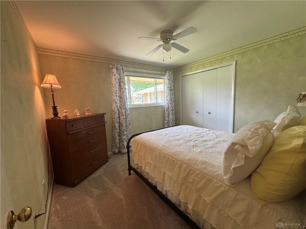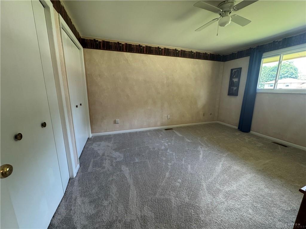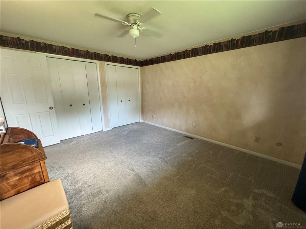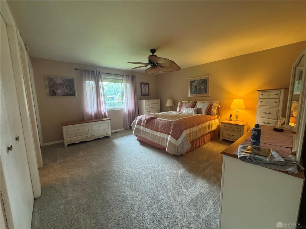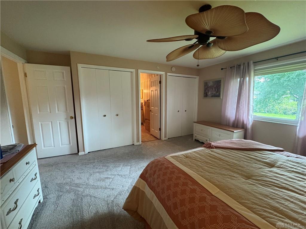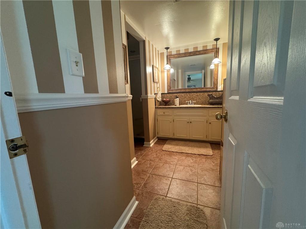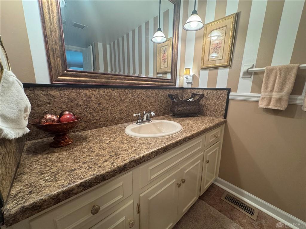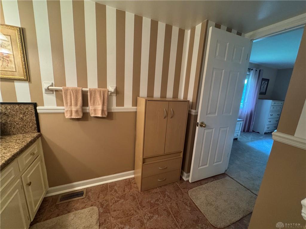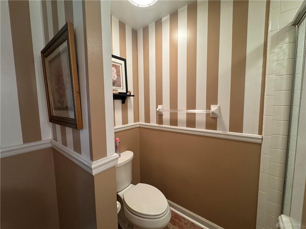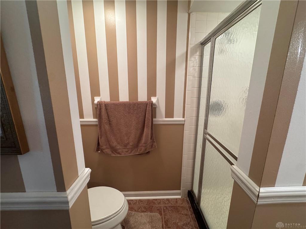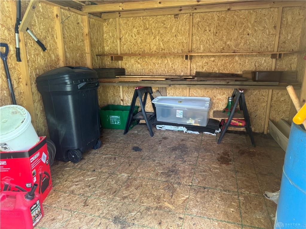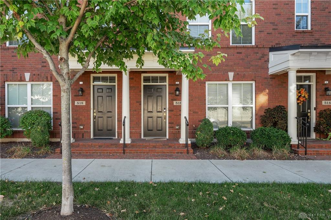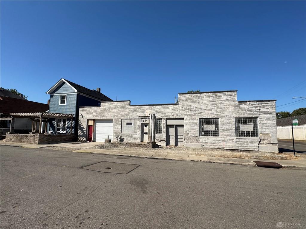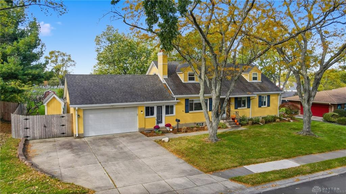Marketing Remarks
Don’t Miss This Charming Brick Ranch in One of Centerville’s Most Desirable Locations! This well-maintained brick ranch offers the perfect blend of comfort, space, and convenience—just minutes from I-675, shopping, dining, and more. With 1,956 square feet of living space plus a 450 sq ft sunroom, this home has room to grow and entertain. Major updates include a new roof (2023) and gutter covers are in place, plus new carpet and fresh paint (2024). Added attic insulation enhances energy efficiency and year-round comfort. Inside, you'll find a formal living and dining room with peaceful views and a galley-style kitchen featuring a cozy breakfast area, abundant counter space, and ample storage. Off the attached 2 car garage, a large utility/laundry room with cabinetry, counter space offers great potential as a pantry, mudroom, or workspace and includes a half bath. The primary suite features a walk-in shower and a spacious closet, while the additional bedrooms are comfortably sized with plenty of closet space. The family room is the heart of the home, complete with a full brick wall fireplace and a skylight that fills the space with natural light. The sunny Florida room adds even more versatility—ideal for a sitting area, rec room, home office, or extra living space. Step outside to enjoy a large, fenced backyard with a storage shed, perfect for tools, hobbies, or extra storage needs.
additional details
- Outside Features Fence,Patio,Porch,Storage Shed
- Heating System Forced Air,Natural Gas
- Cooling Central
- Fireplace Gas,One
- Garage 2 Car,Attached,Opener,Overhead Storage,220 Volt Outlet
- Total Baths 3
- Utilities 220 Volt Outlet,City Water,Natural Gas,Sanitary Sewer
- Lot Dimensions .35
Room Dimensions
- Entry Room: 7 x 10 (Main)
- Living Room: 13 x 21 (Main)
- Dining Room: 11 x 12 (Main)
- Breakfast Room: 9 x 12 (Main)
- Kitchen: 9 x 11 (Main)
- Utility Room: 7 x 18 (Main)
- Family Room: 13 x 19 (Main)
- Primary Bedroom: 14 x 15 (Main)
- Bedroom: 11 x 14 (Main)
- Bedroom: 10 x 11 (Main)
- Florida Room: 13 x 21 (Main)
- Other: 9 x 13 (Main)
Great Schools in this area
similar Properties
65 Brenner Avenue
Huge residential/commercial portfolio including sp...
More Details
$400,000

- Office : 937.434.7600
- Mobile : 937-266-5511
- Fax :937-306-1806

My team and I are here to assist you. We value your time. Contact us for prompt service.
Mortgage Calculator
This is your principal + interest payment, or in other words, what you send to the bank each month. But remember, you will also have to budget for homeowners insurance, real estate taxes, and if you are unable to afford a 20% down payment, Private Mortgage Insurance (PMI). These additional costs could increase your monthly outlay by as much 50%, sometimes more.
 Courtesy: Agora Realty Group (937) 520-9200 Kelly Byrd
Courtesy: Agora Realty Group (937) 520-9200 Kelly Byrd
Data relating to real estate for sale on this web site comes in part from the IDX Program of the Dayton Area Board of Realtors. IDX information is provided exclusively for consumers' personal, non-commercial use and may not be used for any purpose other than to identify prospective properties consumers may be interested in purchasing.
Information is deemed reliable but is not guaranteed.
![]() © 2025 Georgiana C. Nye. All rights reserved | Design by FlyerMaker Pro | admin
© 2025 Georgiana C. Nye. All rights reserved | Design by FlyerMaker Pro | admin

