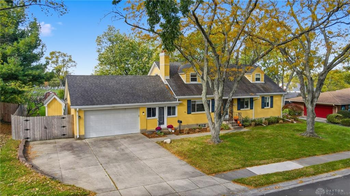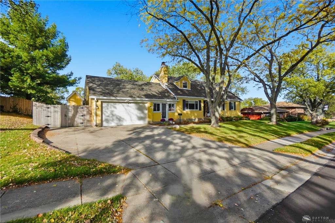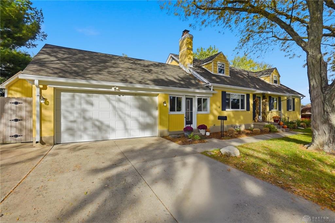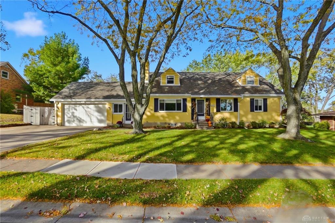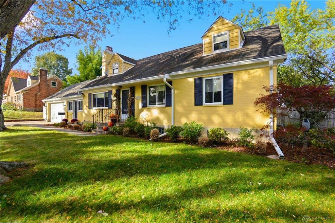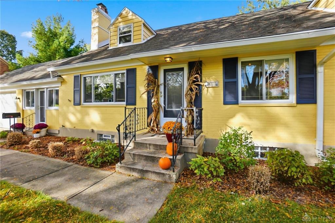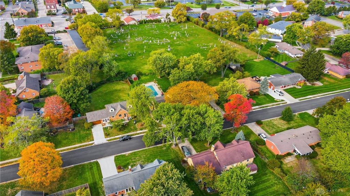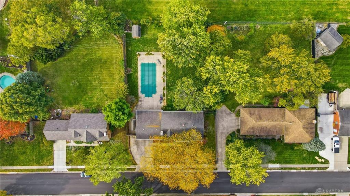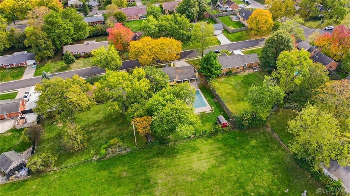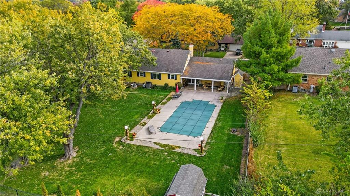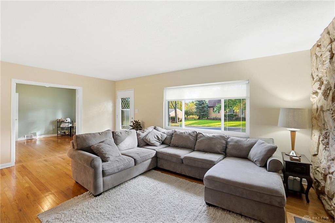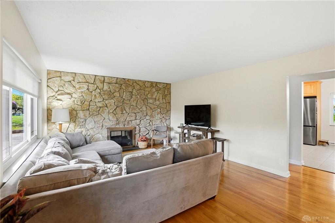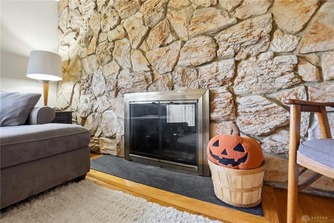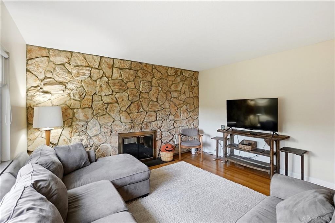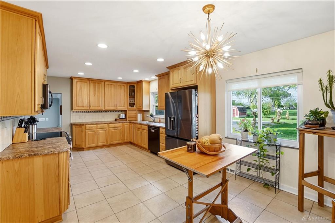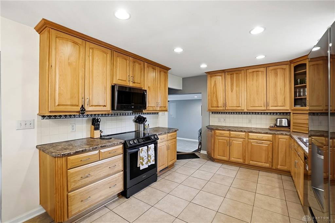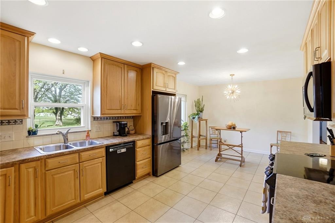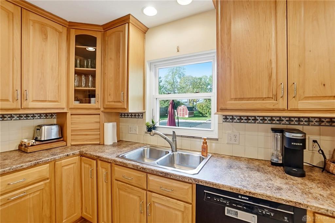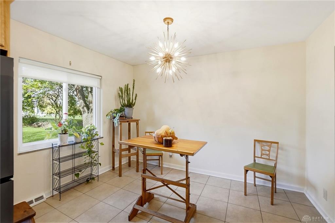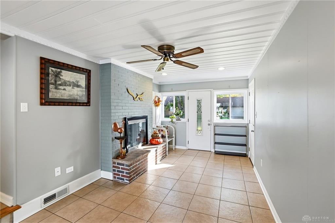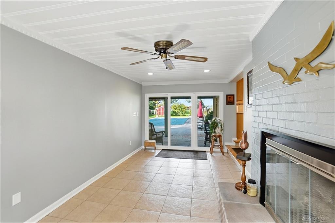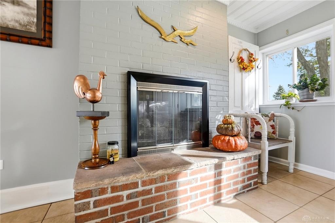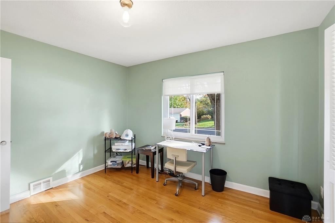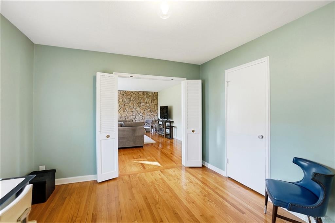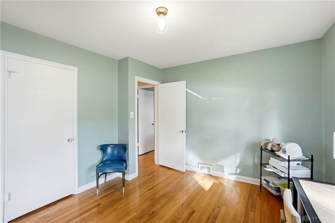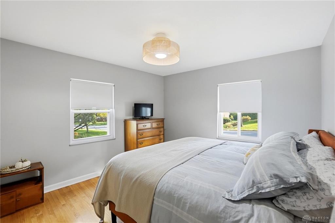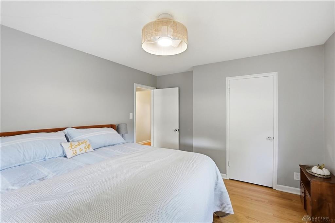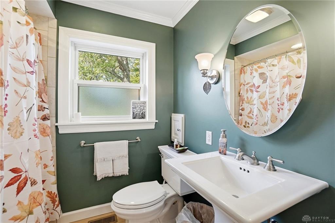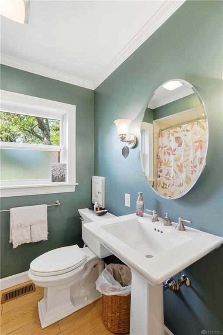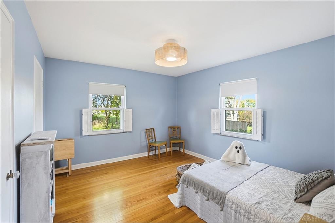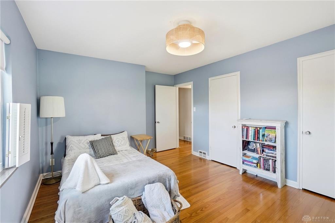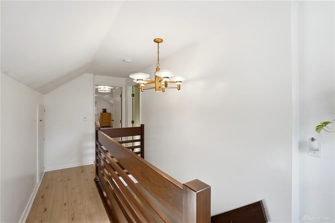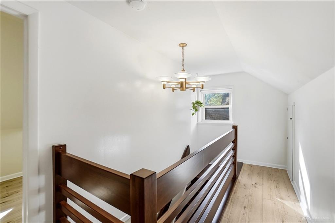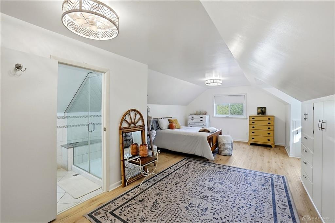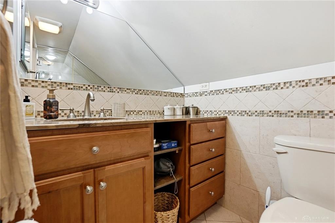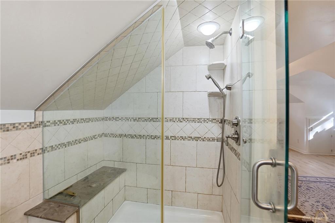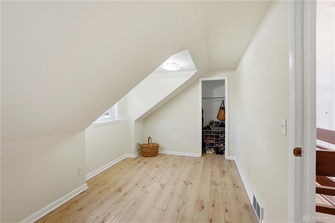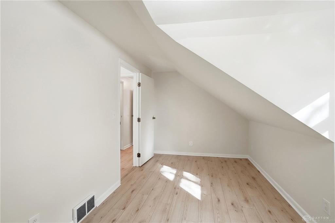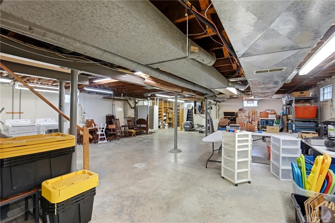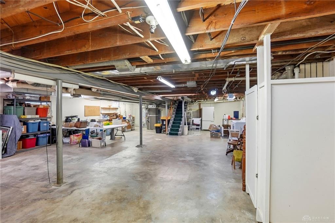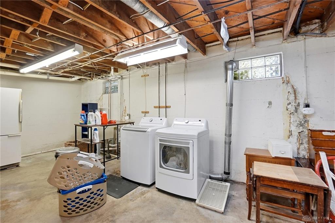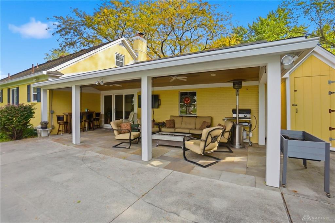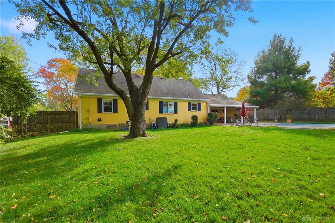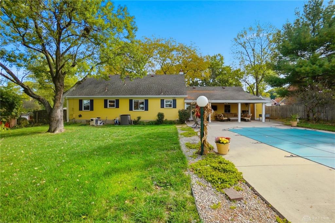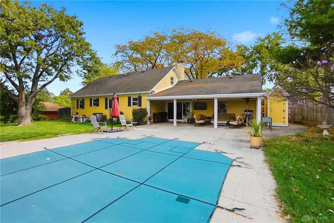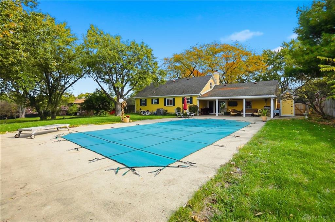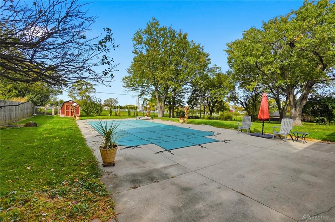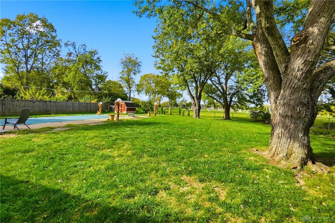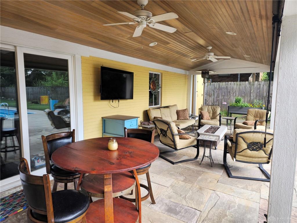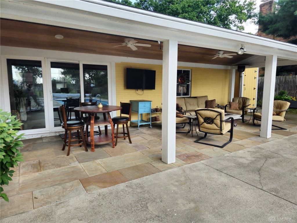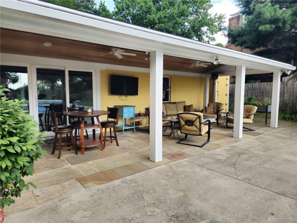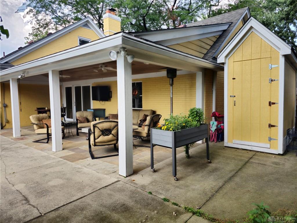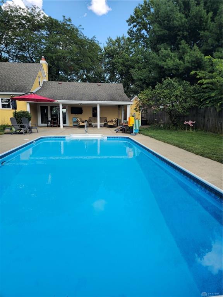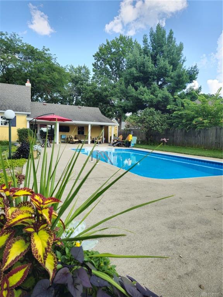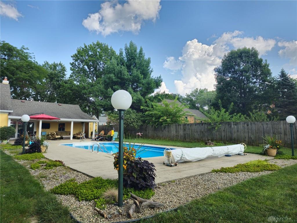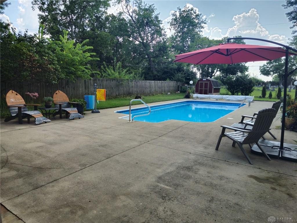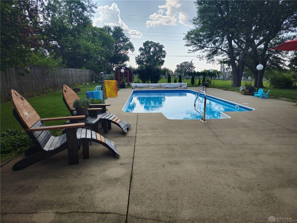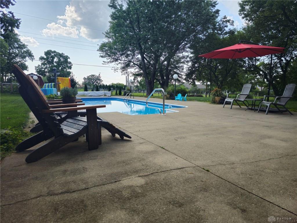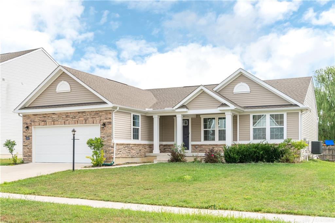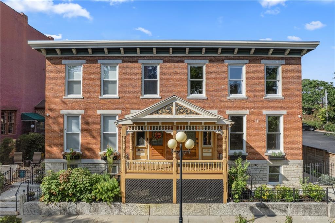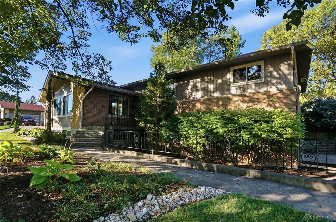1953 sq. ft.
3 baths
4 beds
$400,000 Price
946825 MLS#
Marketing Remarks
Perfectly situated in a prime Centerville location, this charming brick Cape Cod offers 4 bedrooms, 2.5 baths, and a full basement, with thoughtful updates and amenities that make it the ideal place to call home. The spacious eat-in kitchen is beautifully updated and perfect for the home chef, featuring high-end stainless-steel appliances, abundant cabinetry, pantry storage, and plenty of workspace. The formal living room with a double-sided fireplace opens to a cozy sitting room or bonus area — perfect for relaxing or entertaining guests. On the main floor, you’ll find two generously sized bedrooms, a beautifully remodeled full bathroom, and a separate office, ideal for working from home or as a quiet flex space. Upstairs, discover two additional bedrooms, including a large primary suite with a private ensuite bathroom, custom stair railing, built-ins, and ample under-eave storage. The full unfinished basement offers endless potential for your personal touch and includes laundry and a convenient half bath. A two-car attached garage and extra-wide driveway provide plenty of parking for family and guests. Out back, your own private retreat awaits — complete with a covered patio featuring paddle fans, shiplap ceilings, and manual sun shades, overlooking a sparkling inground pool surrounded by beautiful landscaping and hardscapes — perfect for entertaining or unwinding. High Efficiency Lennox Furnace 2017, A/C 2017, Water Heater 2017, Roof 12-13 Years Old. All this and an unbeatable location close to Uptown Centerville, Bill’s Doughnuts, schools, parks, Pleasant Hill Swim Club, and easy access to WPAFB and I-675/75. Vacation at home in a property that truly has it all — welcome to 271 Maple Avenue!
additional details
- Outside Features Fence,Inground Pool,Patio,Storage Shed
- Heating System Air Cleaner,Forced Air,Humidifier,Natural Gas
- Cooling Central
- Fireplace Gas,Two Sided
- Garage 2 Car,Attached,Opener
- Total Baths 3
- Utilities 220 Volt Outlet,City Water,Natural Gas,Sanitary Sewer
- Lot Dimensions 164x104x164x104
Room Dimensions
- Primary Bedroom: 16 x 27 (Second)
- Bedroom: 10 x 15 (Second)
- Bedroom: 15 x 11 (Main)
- Bedroom: 14 x 11 (Main)
- Study/Office: 11 x 12 (Main)
- Kitchen: 11 x 13 (Main)
- Dining Room: 12 x 8 (Main)
- Living Room: 13 x 19 (Main)
- Bonus Room: 20 x 14 (Main)
- Rec Room: 29 x 43 (Basement)
Virtual Tour
Great Schools in this area
similar Properties
4817 Ackerman Bouleva
Step into this beautifully maintained, move-in rea...
More Details
$425,000

- Office : 937.434.7600
- Mobile : 937-266-5511
- Fax :937-306-1806

My team and I are here to assist you. We value your time. Contact us for prompt service.
Mortgage Calculator
This is your principal + interest payment, or in other words, what you send to the bank each month. But remember, you will also have to budget for homeowners insurance, real estate taxes, and if you are unable to afford a 20% down payment, Private Mortgage Insurance (PMI). These additional costs could increase your monthly outlay by as much 50%, sometimes more.
 Courtesy: Coldwell Banker Heritage (937) 439-4500 Cara Reese
Courtesy: Coldwell Banker Heritage (937) 439-4500 Cara Reese
Data relating to real estate for sale on this web site comes in part from the IDX Program of the Dayton Area Board of Realtors. IDX information is provided exclusively for consumers' personal, non-commercial use and may not be used for any purpose other than to identify prospective properties consumers may be interested in purchasing.
Information is deemed reliable but is not guaranteed.
![]() © 2025 Georgiana C. Nye. All rights reserved | Design by FlyerMaker Pro | admin
© 2025 Georgiana C. Nye. All rights reserved | Design by FlyerMaker Pro | admin

