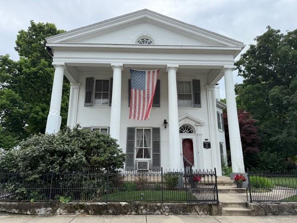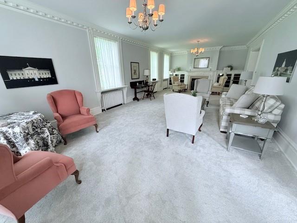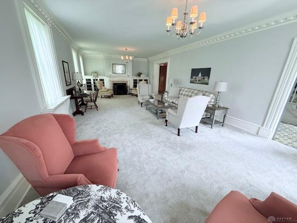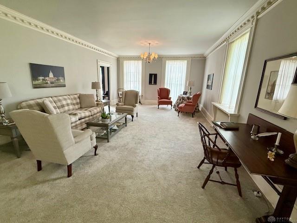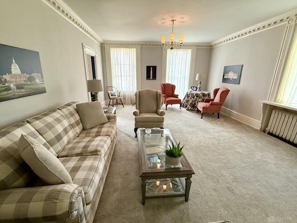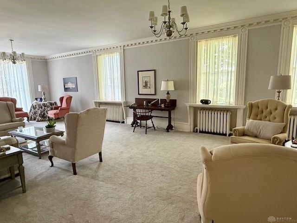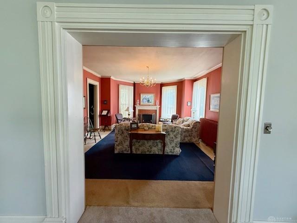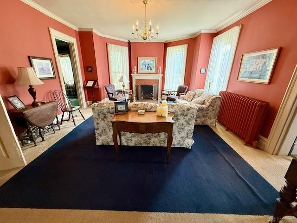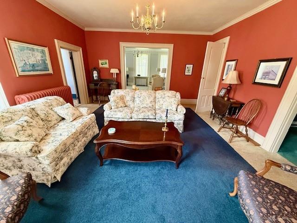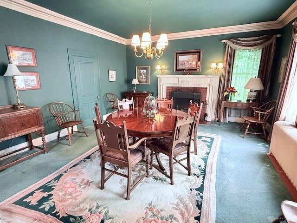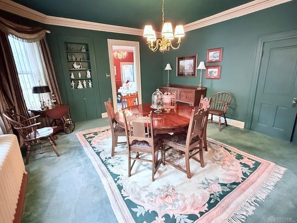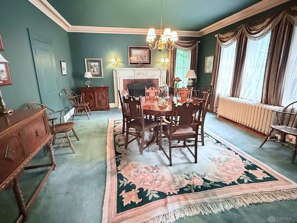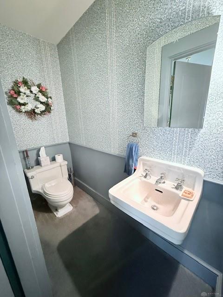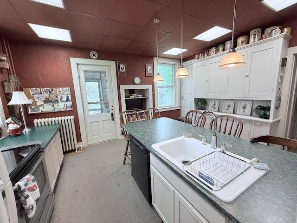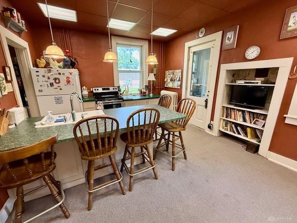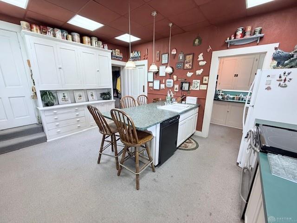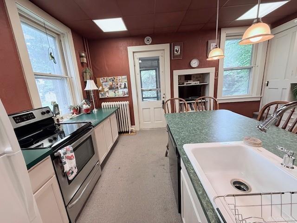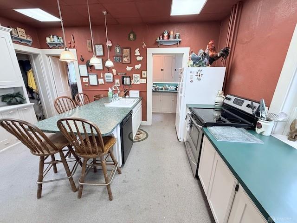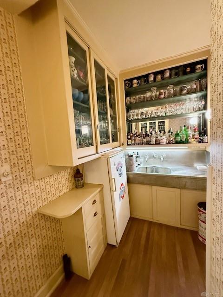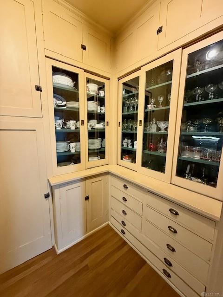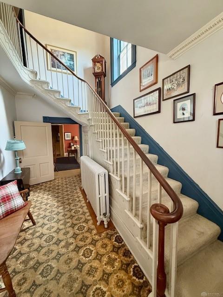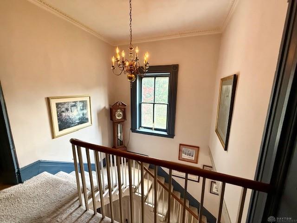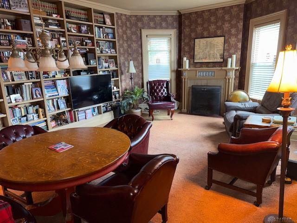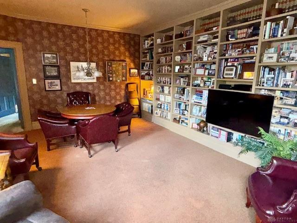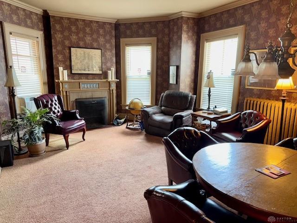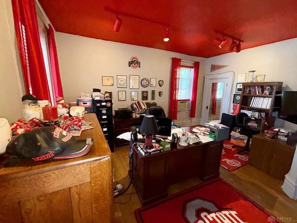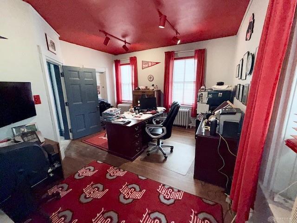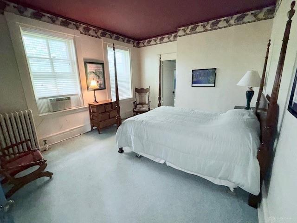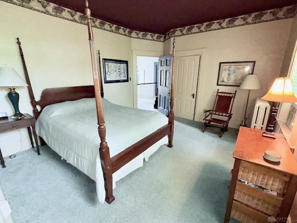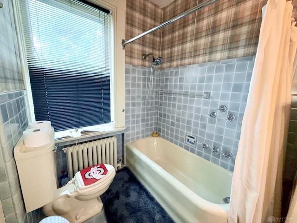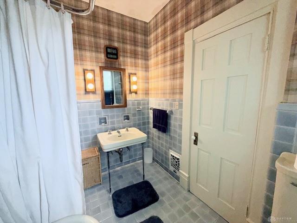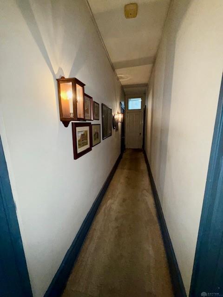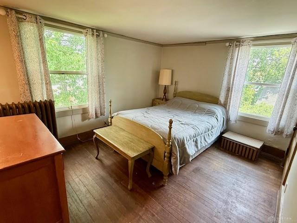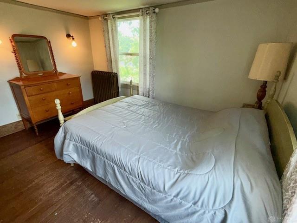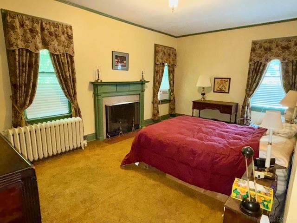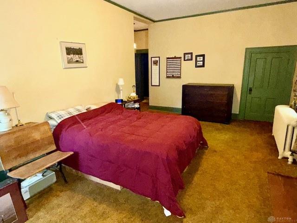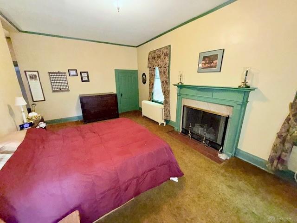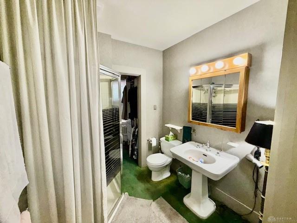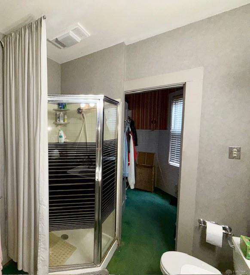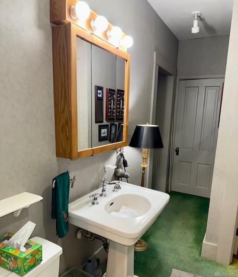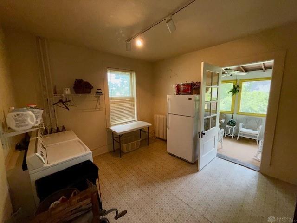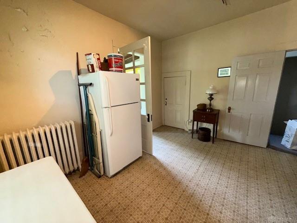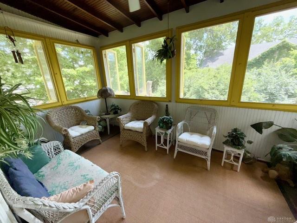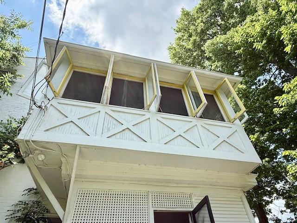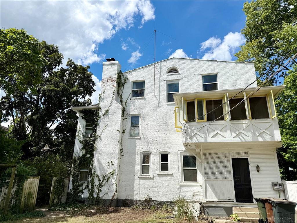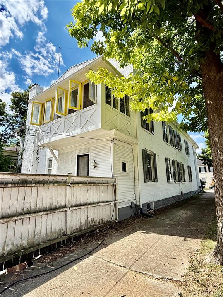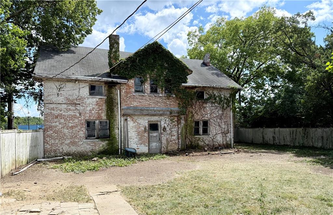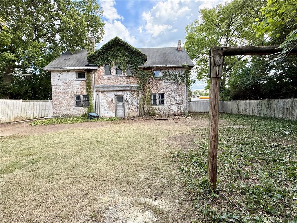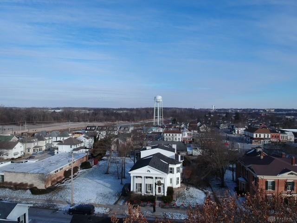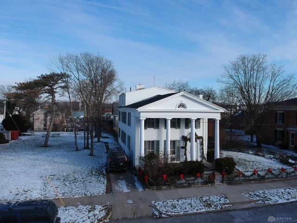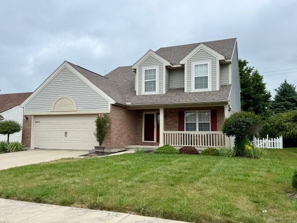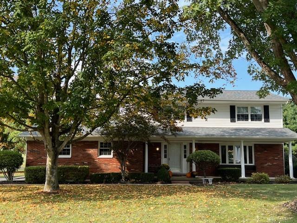Marketing Remarks
This historical 1845 beautiful home has many unique features throughout. Home is located in the historical district of Piqua. Upon entering the home there is a beautiful open staircase and a back staircase off the kitchen. 5 bedrooms, 2 full and 2 half bathrooms. 5 fireplaces; 4 gas and 1 wood burning. 2nd floor Main bedroom has a full bath and walk in closet. Guest bedroom also has a full bath. Remodeled living room has 9 ft ceilings with beautiful crown molding; family room adjoins and makes a great entertaining area. Family get togethers in the dining room- whether brunch or holidays meals-are truly memorable. Spacious kitchen with built in china cupboards, large island bar. Special Butler's pantry with sink, refrigerator, and cabinets. Grand library is 20x14 attractive in style and appearance, wall of bookshelves. 2nd floor laundry room and sun porch. 3rd floor has 2-bedroom, wood floors, cedar closets and inoperable bath (needs work). Some new windows, partial basement with workshop. 2008 new hot water boiler. Outside painted 2016 and Roof new 2018. Carriage house will have new Roof and soffits October 2025— 30x40 carriage house in rear property. Walking distance to downtown. Would be a good Bed and Breakfast Home! Home was on the historical 2022 Christmas tour. What a pleasure walking through this historical home.
additional details
- Outside Features Partial Fence,Porch
- Heating System Hot Water/Steam,Natural Gas
- Cooling Window Unit
- Fireplace Gas,Three or More,Woodburning
- Garage 4 or More,Detached,Overhead Storage
- Total Baths 3
- Utilities City Water,Natural Gas,Sanitary Sewer
- Lot Dimensions 72x156 10x56
Room Dimensions
- Entry Room: 9 x 19 (Main)
- Living Room: 16 x 34 (Main)
- Dining Room: 16 x 19 (Main)
- Kitchen: 12 x 16 (Main)
- Family Room: 16 x 20 (Main)
- Bedroom: 15 x 19 (Second)
- Bedroom: 13 x 15 (Second)
- Bedroom: 15 x 17 (Second)
- Bedroom: 10 x 13 (Third)
- Bedroom: 10 x 13 (Third)
- Utility Room: 14 x 12 (Second)
- Study/Office: 14 x 20 (Second)
- Other: 8 x 15 (Second)
- Other: 6 x 13 (Second)
- Other: 11 x 18 (Third)
Great Schools in this area
similar Properties
513 Spotted Doe Trail
This house that has it all! Walk into an amazing o...
More Details
$359,900
2233 Landman Mill Road
Country Living At Its Best! Beautifully designed ...
More Details
$329,900

- Office : 937.434.7600
- Mobile : 937-266-5511
- Fax :937-306-1806

My team and I are here to assist you. We value your time. Contact us for prompt service.
Mortgage Calculator
This is your principal + interest payment, or in other words, what you send to the bank each month. But remember, you will also have to budget for homeowners insurance, real estate taxes, and if you are unable to afford a 20% down payment, Private Mortgage Insurance (PMI). These additional costs could increase your monthly outlay by as much 50%, sometimes more.
 Courtesy: Galbreath REALTORS (937) 773-7144 Christine M Price
Courtesy: Galbreath REALTORS (937) 773-7144 Christine M Price
Data relating to real estate for sale on this web site comes in part from the IDX Program of the Dayton Area Board of Realtors. IDX information is provided exclusively for consumers' personal, non-commercial use and may not be used for any purpose other than to identify prospective properties consumers may be interested in purchasing.
Information is deemed reliable but is not guaranteed.
![]() © 2025 Georgiana C. Nye. All rights reserved | Design by FlyerMaker Pro | admin
© 2025 Georgiana C. Nye. All rights reserved | Design by FlyerMaker Pro | admin

