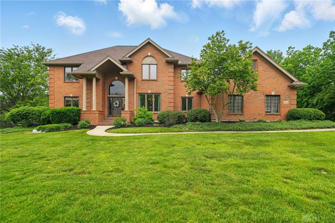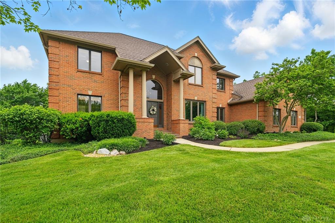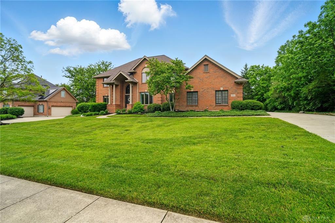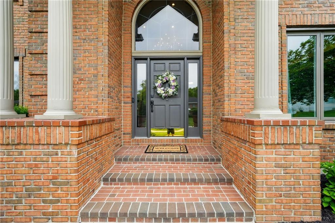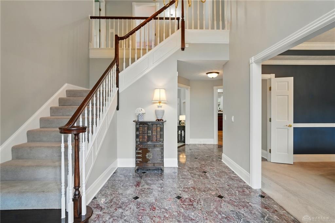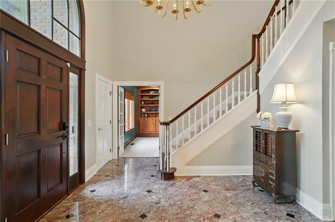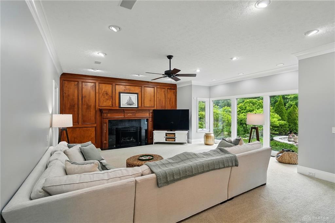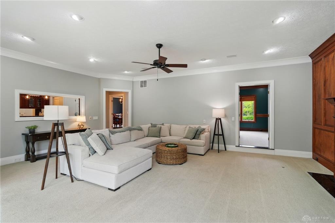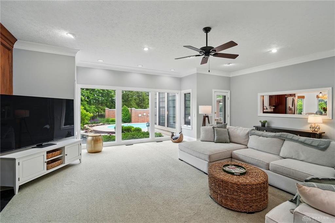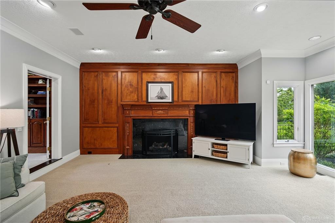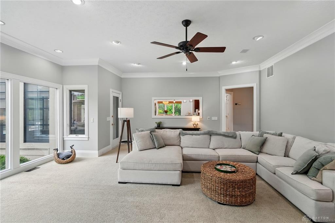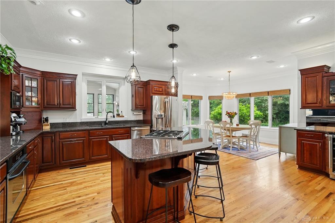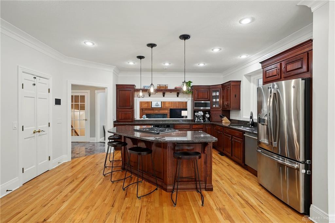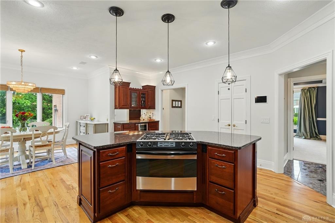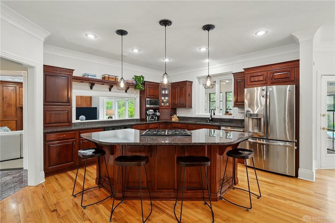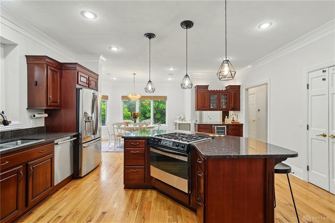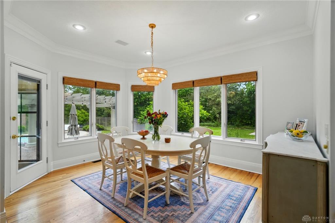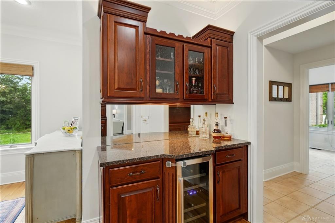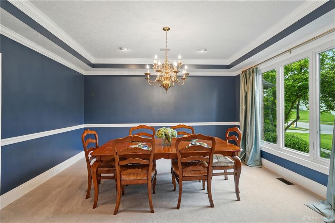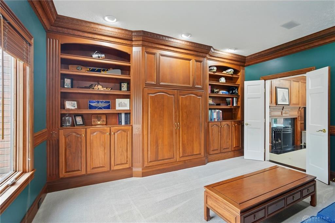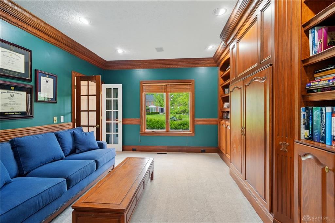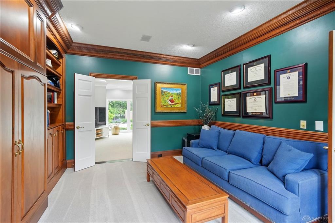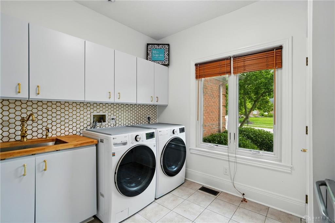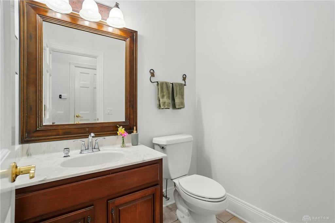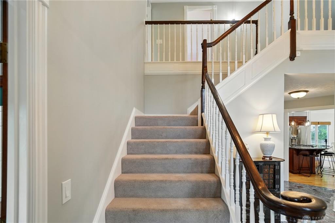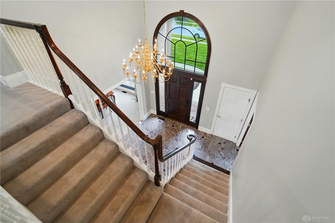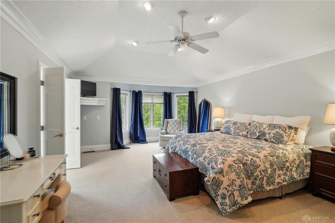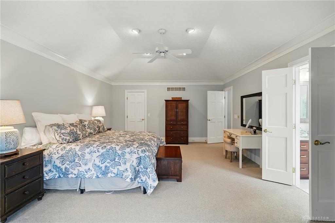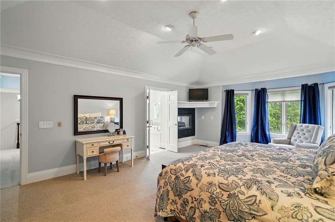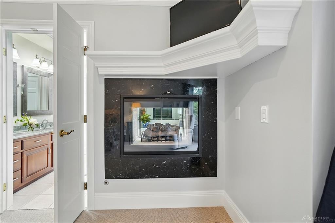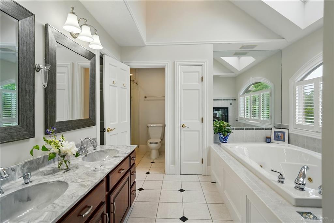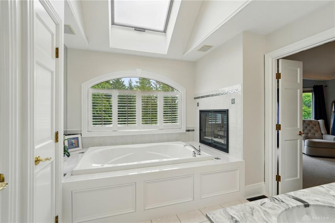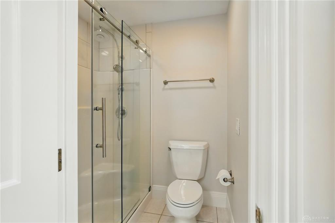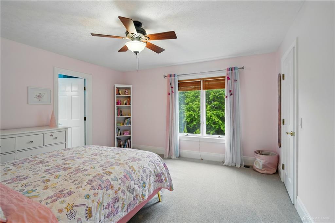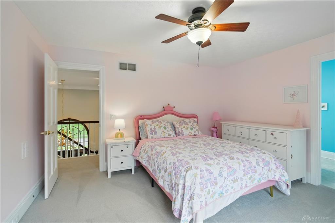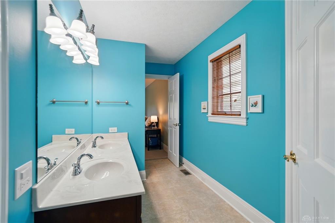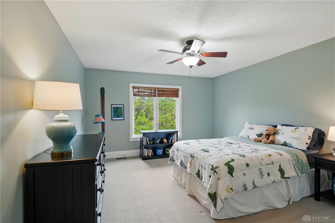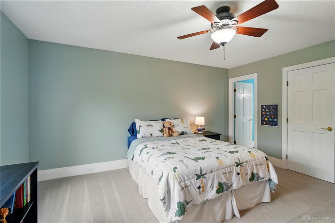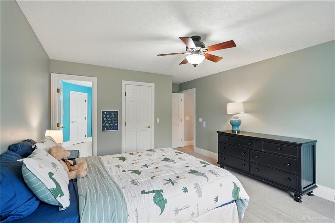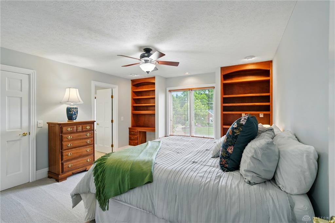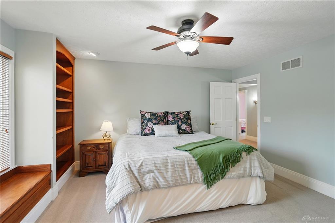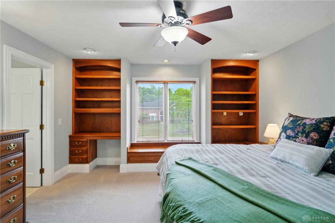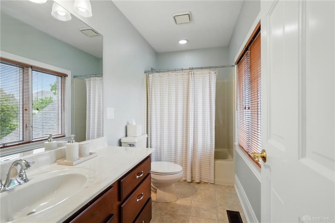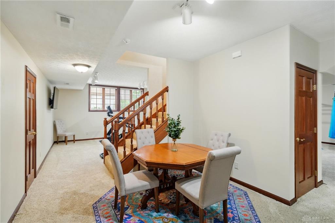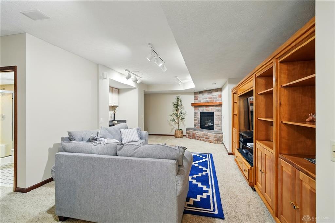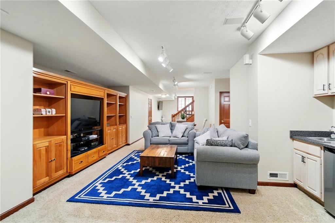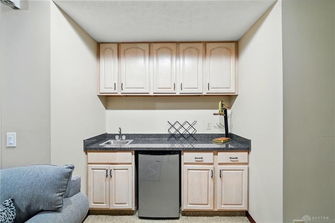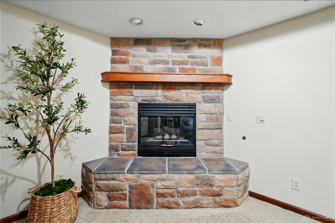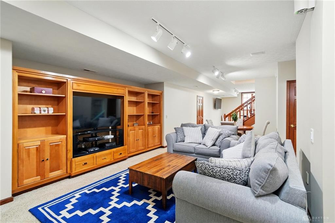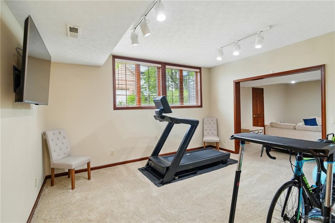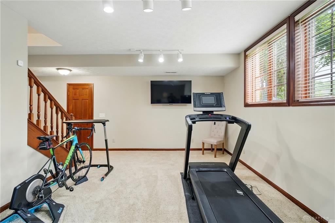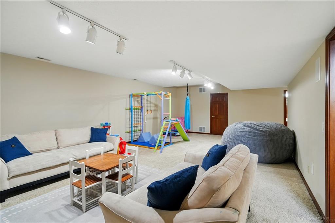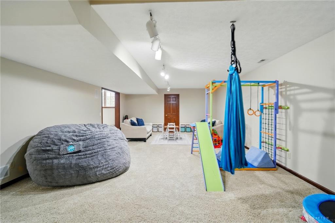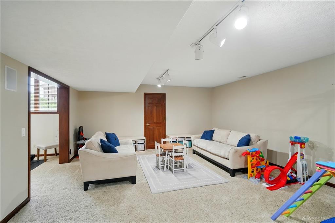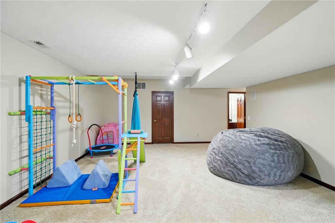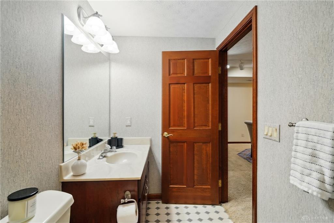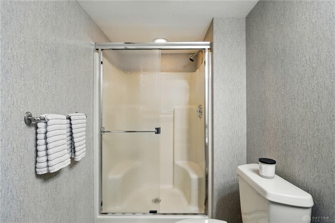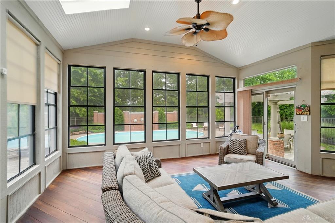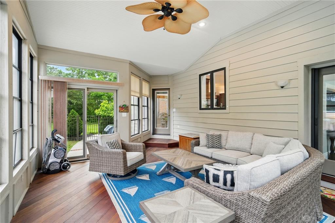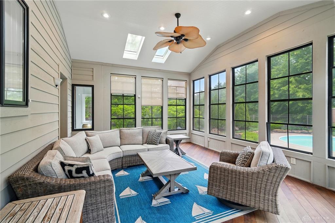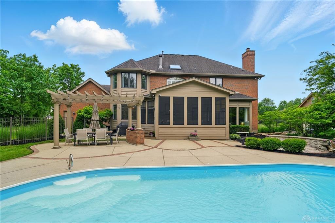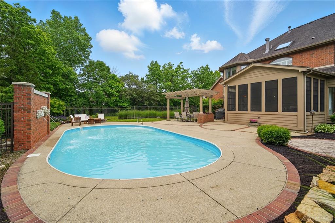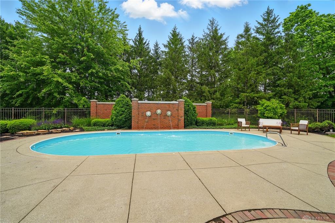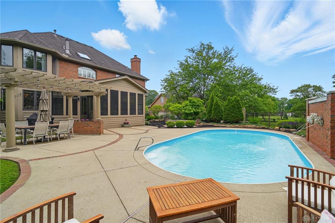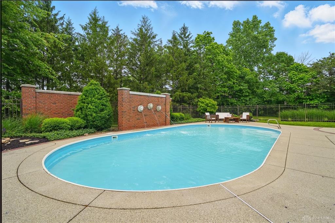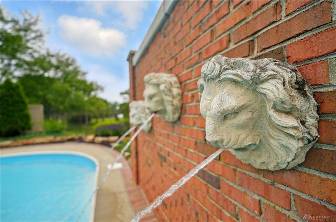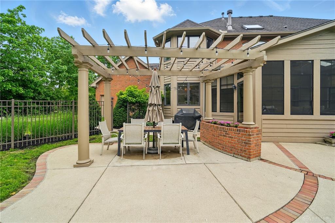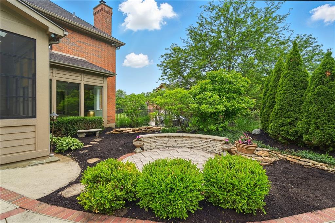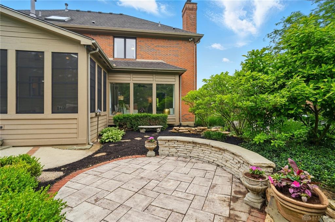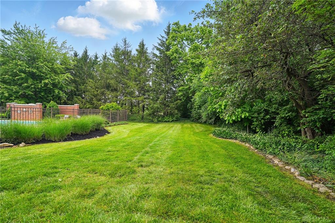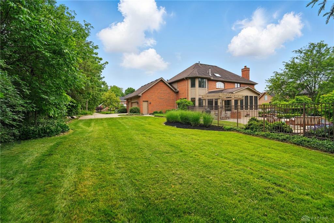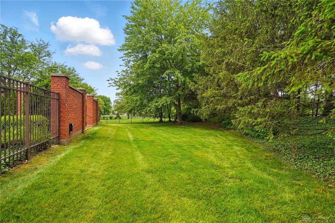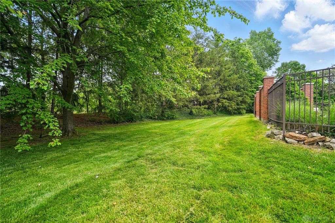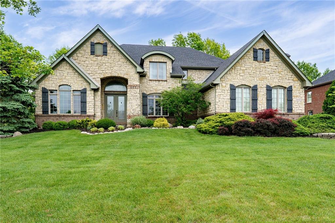Marketing Remarks
Experience refined living in this beautifully crafted Vreeland custom home, nestled in the prestigious Waterbury Woods community. With over 5,000 square feet of finished space, including a fully finished lower level, this home blends timeless elegance with modern comfort. Step into a grand entryway with a wide center hallway and open staircase. The study features crown molding, wainscoting, and built-in bookshelves with a clever fold-out desk—perfect for a home office or library. The formal dining room flows into a spacious eat-in kitchen, ideal for entertaining. Enjoy a gas cooktop island with seating, custom cabinetry, granite countertops, and a side bar with a wine fridge. The kitchen opens to a bright three-season room with wood flooring, skylights, a ceiling fan, Pella sliding doors, and EZE Breeze windows with roller shades. The great room offers classic charm with judges paneling, crown molding, and gas fireplace. Nearby, a convenient half bath and updated first-floor laundry room add functionality. A 3-car side-entry garage provides extra storage and backyard access. Step outside to your private backyard oasis, featuring an in-ground Buckeye pool with a lion fountain, a pergola, and lush landscaping—perfect for summer. The finished lower level is an entertainer’s dream, with daylight windows, a full theatre room wired for surround sound, a second gas fireplace with Heatilator, a large rec/playroom, full bath, utility room, and ample storage. The luxurious primary suite includes a cozy sitting area and a double-sided fireplace shared with the ensuite bath. The bath features a jetted tub under a skylight, dual shower heads, plantation shutters and a private water closet. Two walk-in closets complete the suite—one with a laundry chute and secure storage. Three additional bedrooms complete the upper level. One has built-ins, a desk, and a private full bath. The other two offer walk-in closets and share a Jack & Jill bath with double sinks and a shower.
additional details
- Outside Features Fence,Inground Pool,Lawn Sprinkler,Patio
- Heating System Forced Air,Natural Gas
- Cooling Central
- Fireplace Gas,Three or More
- Garage 3 Car,Attached,Opener,Storage
- Total Baths 5
- Utilities 220 Volt Outlet,City Water,Natural Gas,Sanitary Sewer,Storm Sewer
- Lot Dimensions irregular
Room Dimensions
- Entry Room: 12 x 12 (Main)
- Dining Room: 13 x 15 (Main)
- Study/Office: 12 x 15 (Main)
- Kitchen: 15 x 16 (Main)
- Screen Porch: 19 x 14 (Main)
- Living Room: 20 x 23 (Main)
- Laundry: 9 x 10 (Main)
- Primary Bedroom: 22 x 15 (Second)
- Bedroom: 13 x 13 (Second)
- Bedroom: 13 x 15 (Second)
- Bedroom: 14 x 15 (Second)
- Media Room: 17 x 21 (Basement)
- Rec Room: 28 x 16 (Basement)
Great Schools in this area
similar Properties
10692 Falls Creek Lane
Experience refined living in this beautifully craf...
More Details
$850,000
9392 Paragon Mills Lane
Over 6,100 finished sqft offered by this MOVE IN R...
More Details
$849,000

- Office : 937.434.7600
- Mobile : 937-266-5511
- Fax :937-306-1806

My team and I are here to assist you. We value your time. Contact us for prompt service.
Mortgage Calculator
This is your principal + interest payment, or in other words, what you send to the bank each month. But remember, you will also have to budget for homeowners insurance, real estate taxes, and if you are unable to afford a 20% down payment, Private Mortgage Insurance (PMI). These additional costs could increase your monthly outlay by as much 50%, sometimes more.
 Courtesy: Coldwell Banker Heritage (937) 439-4500 Toni Donato Shade
Courtesy: Coldwell Banker Heritage (937) 439-4500 Toni Donato Shade
Data relating to real estate for sale on this web site comes in part from the IDX Program of the Dayton Area Board of Realtors. IDX information is provided exclusively for consumers' personal, non-commercial use and may not be used for any purpose other than to identify prospective properties consumers may be interested in purchasing.
Information is deemed reliable but is not guaranteed.
![]() © 2025 Georgiana C. Nye. All rights reserved | Design by FlyerMaker Pro | admin
© 2025 Georgiana C. Nye. All rights reserved | Design by FlyerMaker Pro | admin

