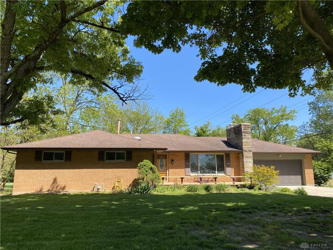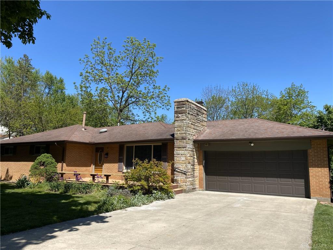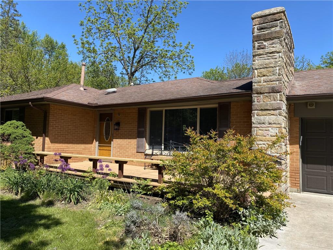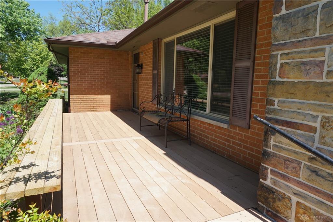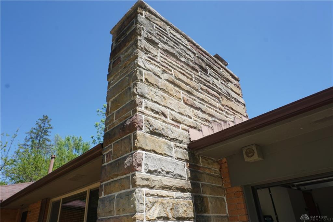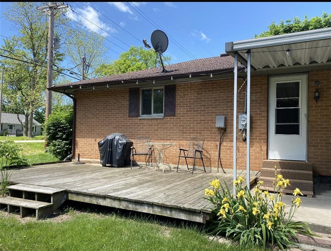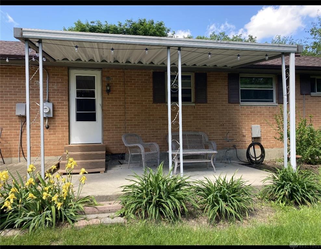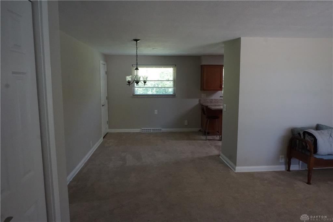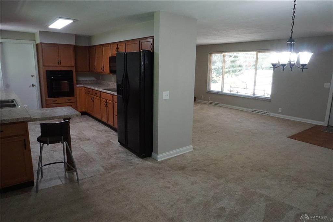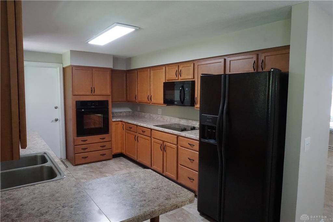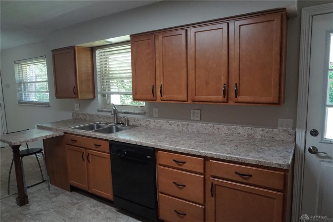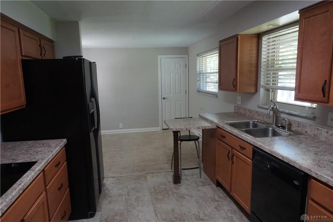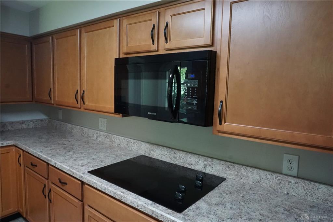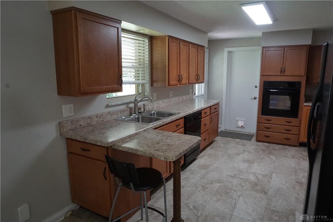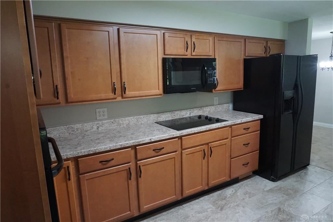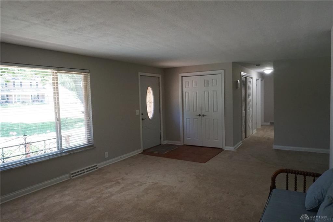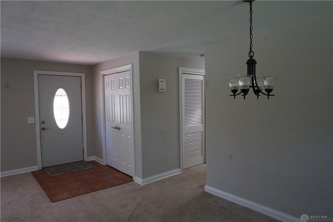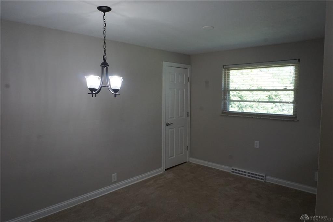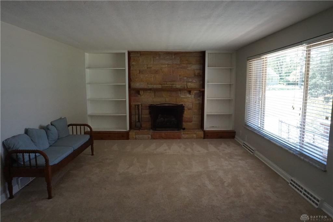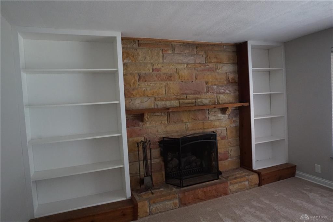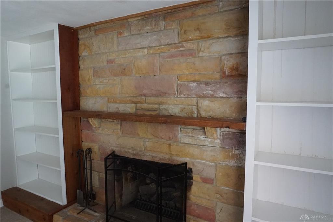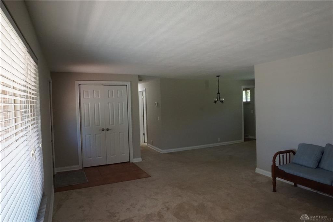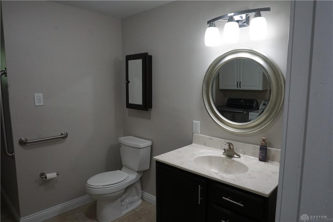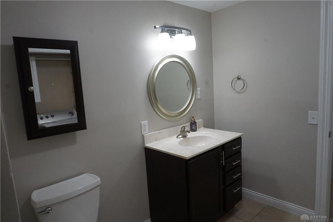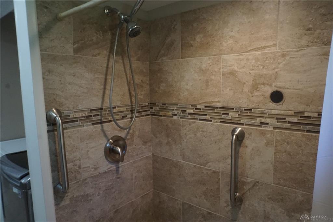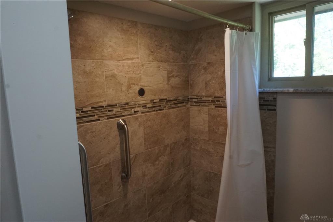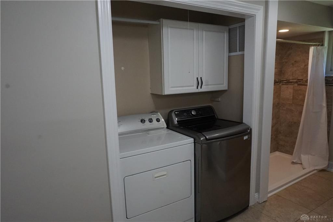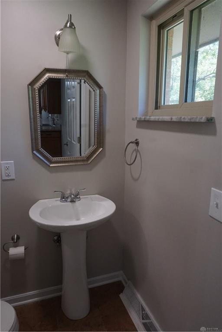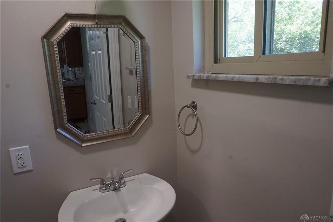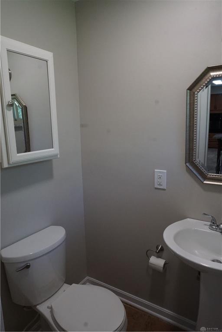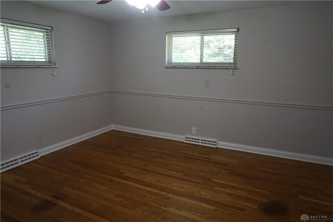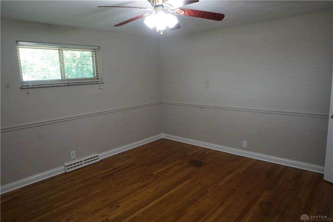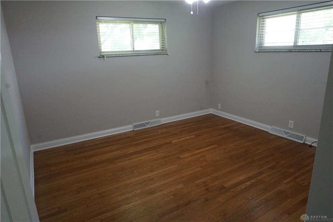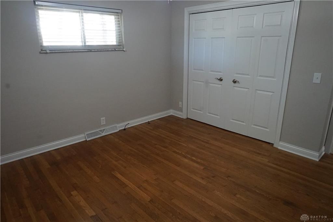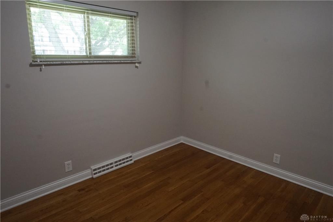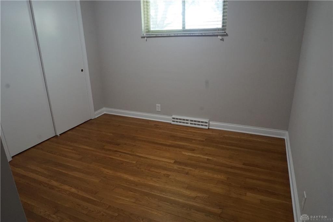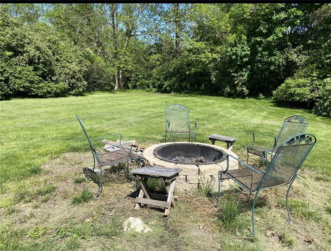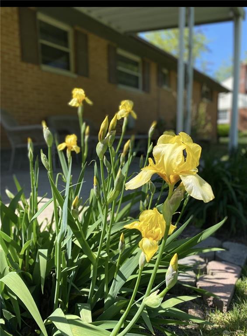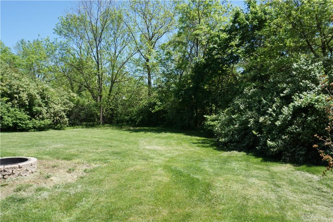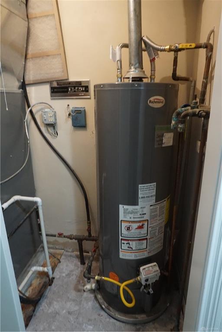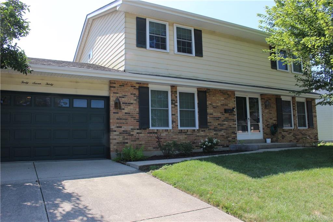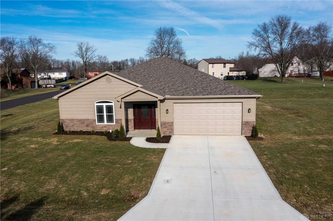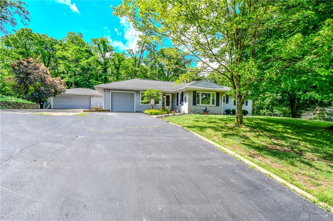Marketing Remarks
This tastefully remodeled 3-bedroom, 1.5 bath brick ranch, offering nearly 1,500 square feet of serene living space, is in move-in ready condition and awaiting a new owner! Located in Washington Township (no City income tax), and in the Centerville City school district, this home underwent a complete remodel of the entire open-floor plan in 2014, which includes a fully updated kitchen, w/new cabinets, countertops, ceramic tile flooring, vinyl windows (retaining the original marble windowsills), appliances (all of which convey), vanities, sinks, fixtures, and numerous other improvements, including a new poured-concrete driveway and new composite front porch. The spacious full bath has a walk-in shower w/ceramic and glass tile surround, and also serves as the laundry room. The original wood-burning fireplace has been converted to gas, and the home retains its original solid-oak hardwood flooring throughout, which includes the living room and dining area, which are currently carpeted. A new water heater was installed in 2024, as well as a new garage opener, and the entire home, including the attached two-car garage, has been freshly painted in 2025. An expansive front porch, covered concrete back patio w/additional wood deck and storage shed, a custom-built fire pit and tranquil setting add to the distinctive vibe of this well-maintained home, which is close to shopping, restaurants, and Uptown Centerville. Schedule your private showing today!
additional details
- Outside Features Deck,Patio,Porch,Storage Shed
- Heating System Forced Air,Natural Gas
- Cooling Central
- Fireplace Gas
- Garage 2 Car,Attached,Overhead Storage
- Total Baths 2
- Utilities 220 Volt Outlet,City Water,Natural Gas,Sanitary Sewer
- Lot Dimensions 0.70
Room Dimensions
- Kitchen: 10 x 15 (Main)
- Living Room: 14 x 21 (Main)
- Dining Room: 10 x 10 (Main)
- Bedroom: 14 x 14 (Main)
- Bedroom: 12 x 13 (Main)
- Bedroom: 10 x 11 (Main)
Great Schools in this area
similar Properties
4730 Strathaven Drive
Welcome to this well-maintained and thoughtfully u...
More Details
$314,730
11 Ironwood Drive
Escape to your own private oasis with this charmin...
More Details
$310,000

- Office : 937.434.7600
- Mobile : 937-266-5511
- Fax :937-306-1806

My team and I are here to assist you. We value your time. Contact us for prompt service.
Mortgage Calculator
This is your principal + interest payment, or in other words, what you send to the bank each month. But remember, you will also have to budget for homeowners insurance, real estate taxes, and if you are unable to afford a 20% down payment, Private Mortgage Insurance (PMI). These additional costs could increase your monthly outlay by as much 50%, sometimes more.
 Courtesy: Glasshouse Realty Group (937) 949-0006 Gregory J Reynolds
Courtesy: Glasshouse Realty Group (937) 949-0006 Gregory J Reynolds
Data relating to real estate for sale on this web site comes in part from the IDX Program of the Dayton Area Board of Realtors. IDX information is provided exclusively for consumers' personal, non-commercial use and may not be used for any purpose other than to identify prospective properties consumers may be interested in purchasing.
Information is deemed reliable but is not guaranteed.
![]() © 2025 Georgiana C. Nye. All rights reserved | Design by FlyerMaker Pro | admin
© 2025 Georgiana C. Nye. All rights reserved | Design by FlyerMaker Pro | admin

