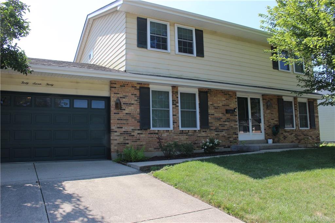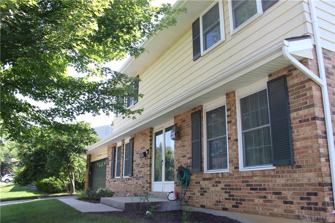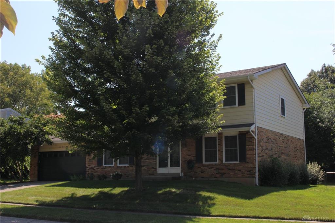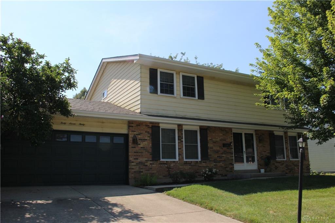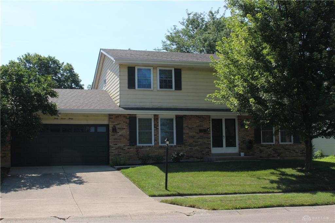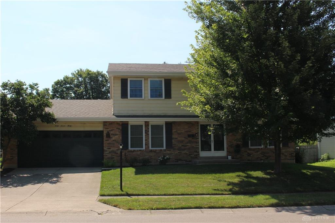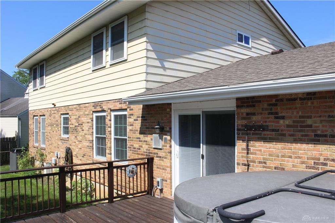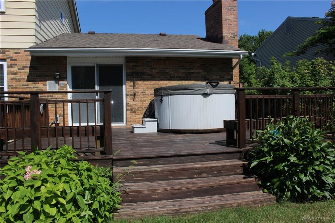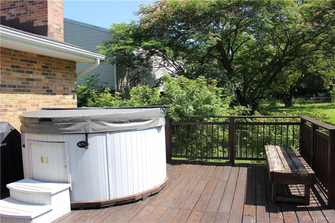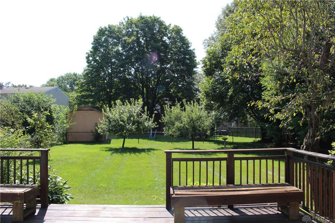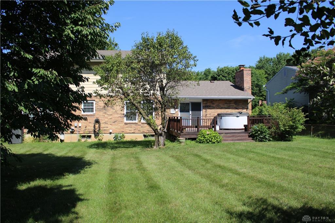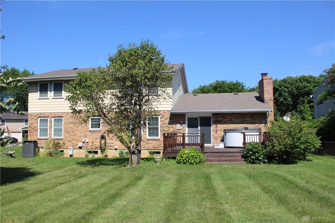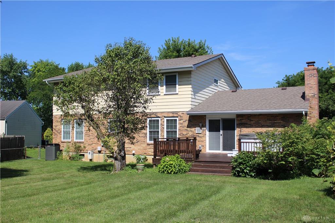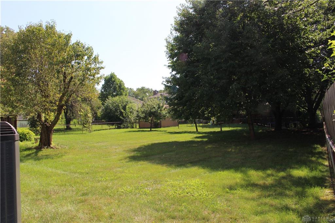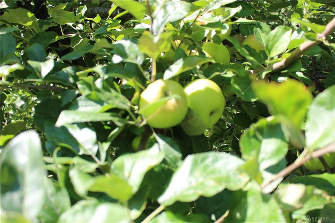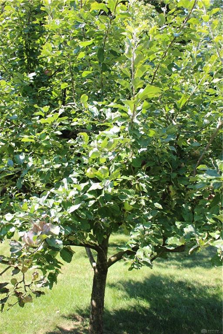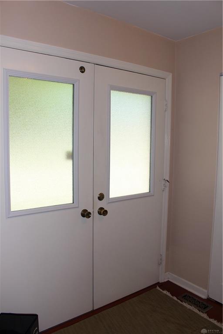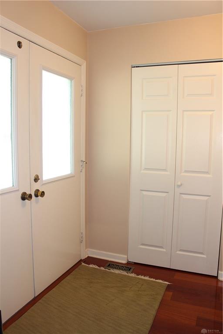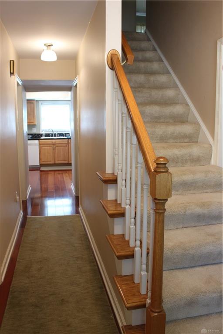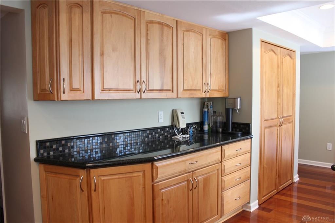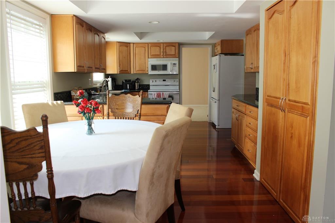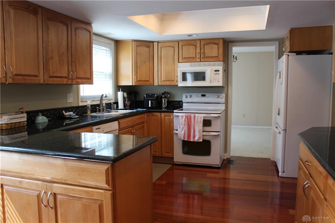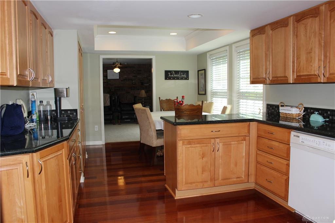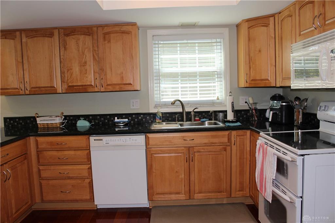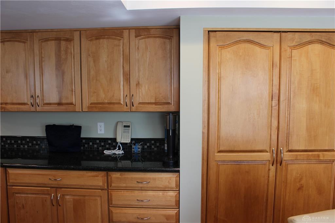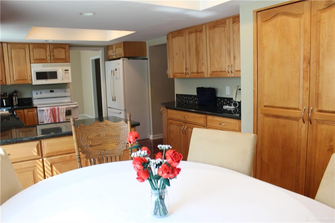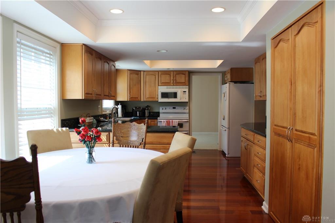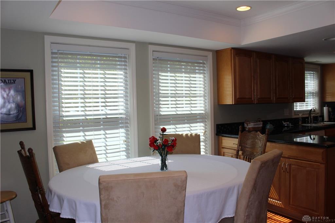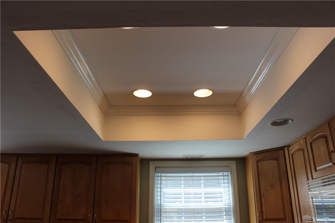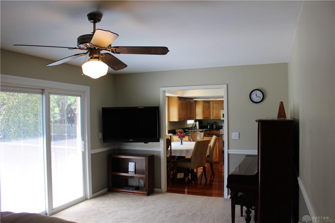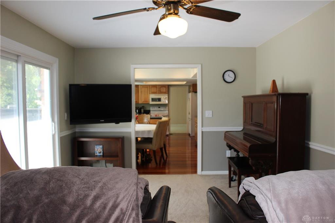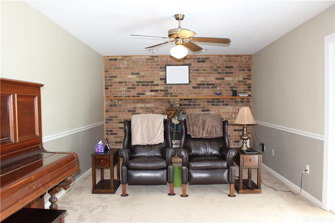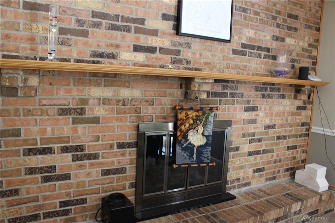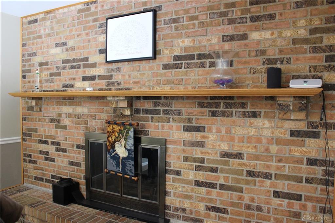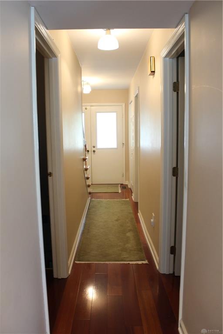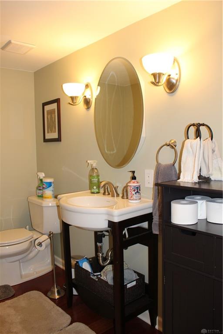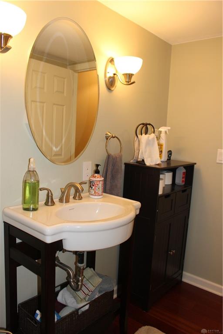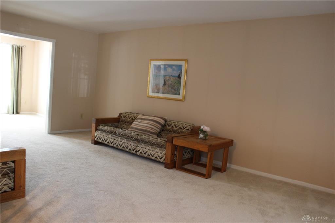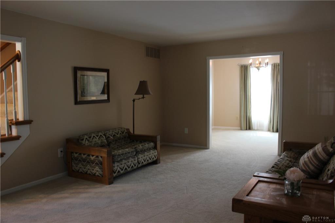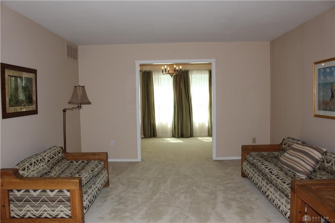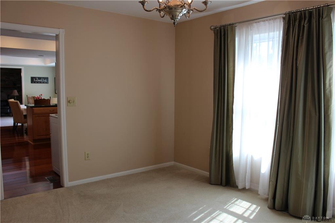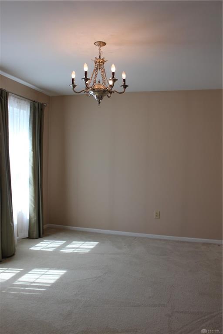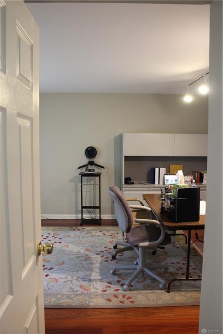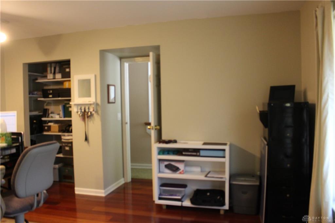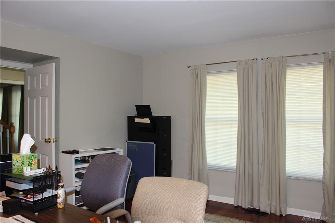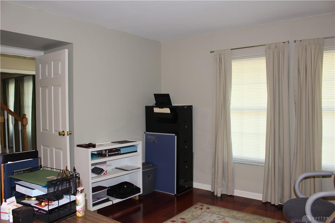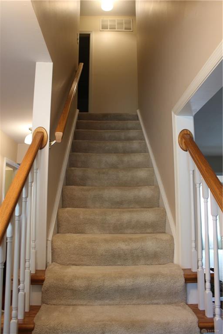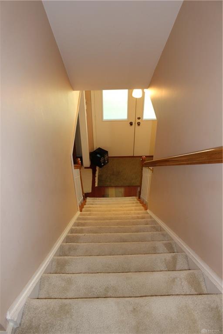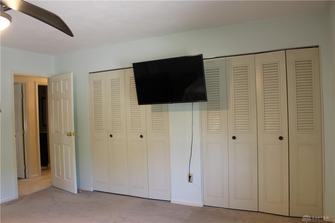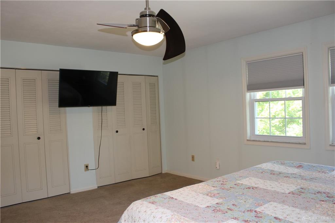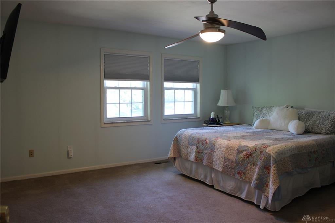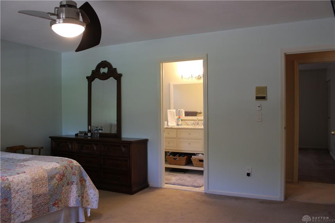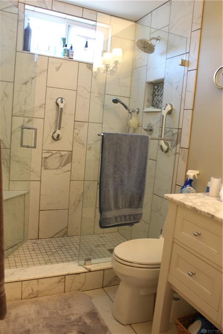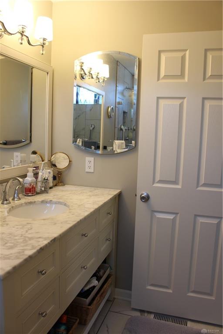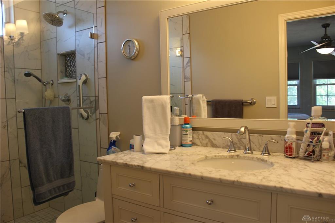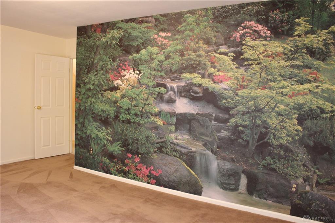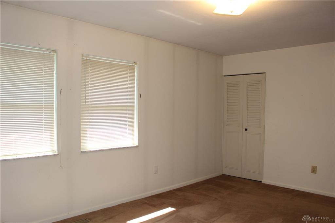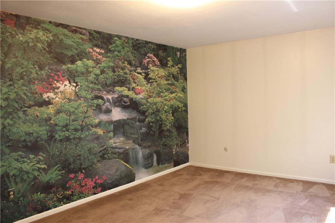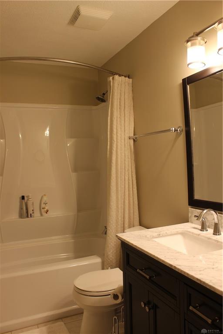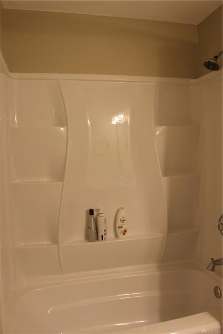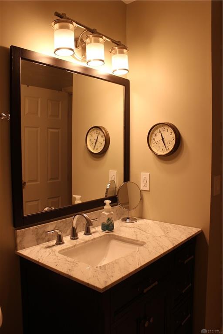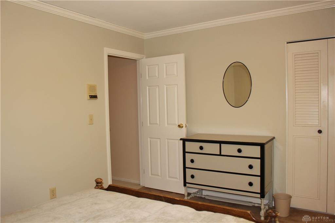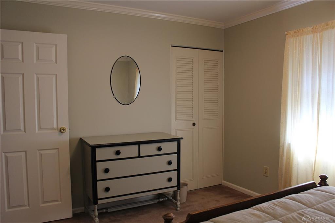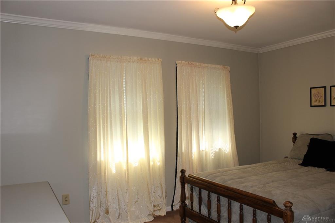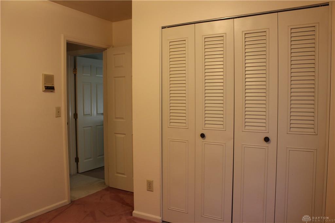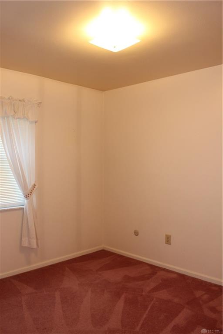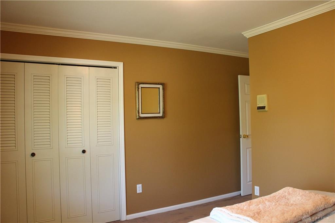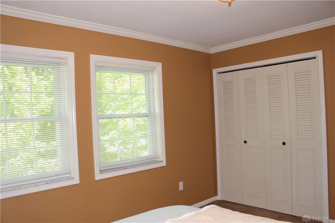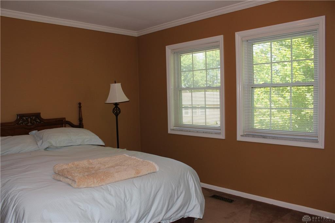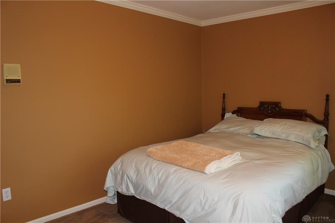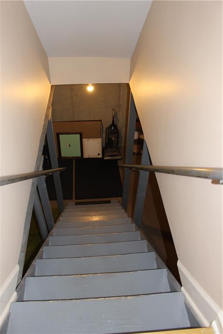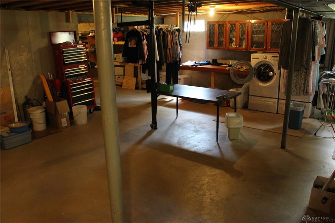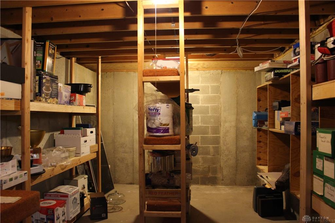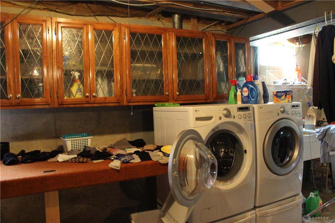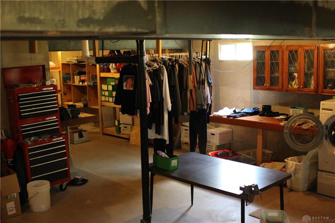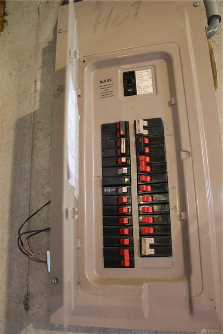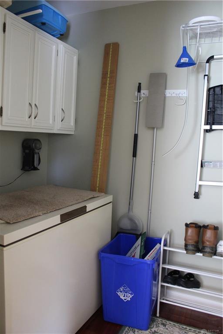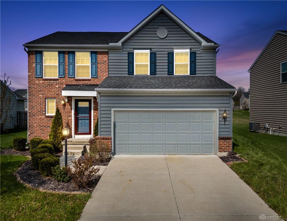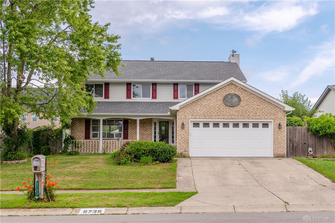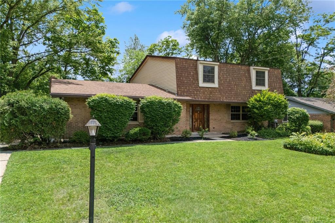Marketing Remarks
Welcome to this well-maintained and thoughtfully updated two-story home in the desirable Forest Ridge subdivision. With 5 true bedrooms upstairs and a flex room on the main level perfect for a potential 6th bedroom, office, or guest space, this home offers the space and flexibility today's buyers are looking for.Step inside to find a bright and inviting main floor layout, featuring a large family room with sliding doors (2016) that lead to a fully fenced backyard—complete with a deck, hot tub, and even an apple tree for seasonal picking. The spacious eat-in kitchen includes updated cabinets (2008) and appliances that stay with the home. You'll also enjoy the formal dining room, living room, and a mudroom off the two-car garage for added convenience.The upper level includes five generously sized bedrooms, including a primary suite with a private, updated bath (2015). Additional bathroom updates were completed in 2017 in both the main upstairs bath and the first-floor half bath.This home has seen many significant upgrades, including:new Trane heat pump (Oct 2022) for year-round comfort,new roof (Nov 2019), gutters, and soffits (2023), new garage door (2015),18 new windows installed (2019),low-maintenance, updated flooring in the kitchen, office, and hallway. The full, unfinished basement provides ample storage or future opportunity to create additional living space, entertainment areas, or a home gym—the possibilities are endless.Located in a vibrant HOA community with access to a pool, green spaces, and parks. Conveniently close to WPAFB, shopping, dining, and commuter routes, this move-in ready home offers the best of space, value, and location.
additional details
- Outside Features Deck,Fence
- Heating System Electric,Heat Pump
- Cooling Central,Heat Pump
- Fireplace One,Woodburning
- Garage 2 Car,Attached,Opener
- Total Baths 3
- Utilities City Water,Sanitary Sewer
- Lot Dimensions Irregular
Room Dimensions
- Living Room: 13 x 20 (Main)
- Dining Room: 13 x 11 (Main)
- Bedroom: 14 x 16 (Main)
- Eat In Kitchen: 10 x 22 (Main)
- Family Room: 11 x 19 (Main)
- Bedroom: 11 x 16 (Second)
- Bedroom: 10 x 12 (Second)
- Bedroom: 9 x 10 (Second)
- Bedroom: 10 x 13 (Second)
- Media Room: 6 x 5 (Main)
- Study/Office: 14 x 13 (Main)
- Entry Room: 6 x 5 (Main)
Great Schools in this area
similar Properties
6739 Deer Bluff Drive
Spacious 4 bedroom 2 story with a rare finished ba...
More Details
$336,000
1620 Ambridge Road
Beautiful Home in Black Oak Estates! Welcome to th...
More Details
$335,000

- Office : 937.434.7600
- Mobile : 937-266-5511
- Fax :937-306-1806

My team and I are here to assist you. We value your time. Contact us for prompt service.
Mortgage Calculator
This is your principal + interest payment, or in other words, what you send to the bank each month. But remember, you will also have to budget for homeowners insurance, real estate taxes, and if you are unable to afford a 20% down payment, Private Mortgage Insurance (PMI). These additional costs could increase your monthly outlay by as much 50%, sometimes more.
 Courtesy: Coldwell Banker Heritage (937) 890-2200 Rhoda L Olinger
Courtesy: Coldwell Banker Heritage (937) 890-2200 Rhoda L Olinger
Data relating to real estate for sale on this web site comes in part from the IDX Program of the Dayton Area Board of Realtors. IDX information is provided exclusively for consumers' personal, non-commercial use and may not be used for any purpose other than to identify prospective properties consumers may be interested in purchasing.
Information is deemed reliable but is not guaranteed.
![]() © 2025 Georgiana C. Nye. All rights reserved | Design by FlyerMaker Pro | admin
© 2025 Georgiana C. Nye. All rights reserved | Design by FlyerMaker Pro | admin

