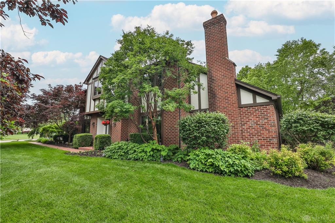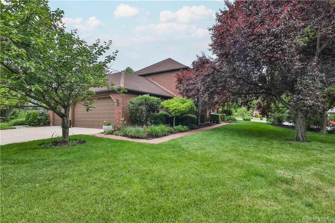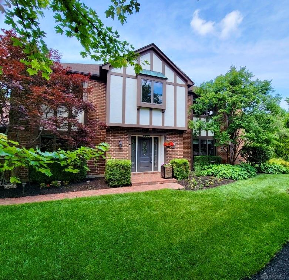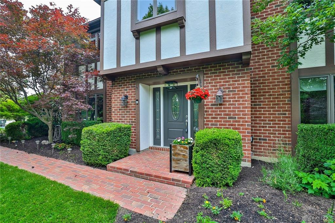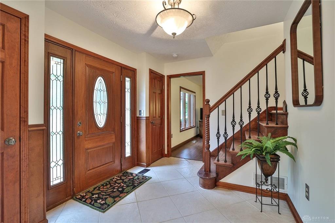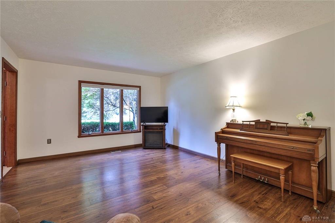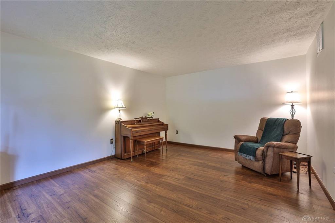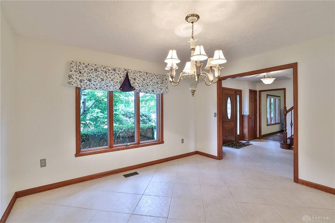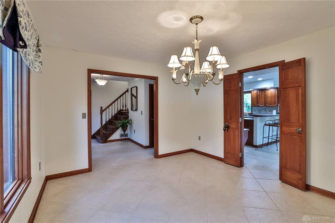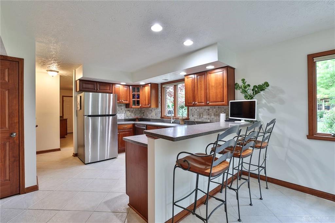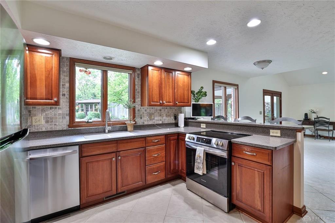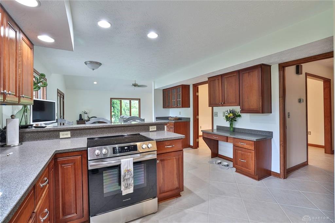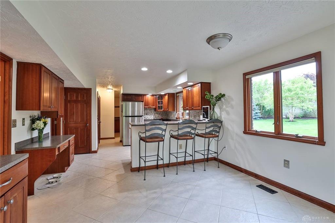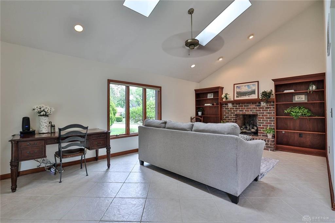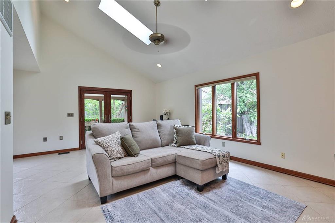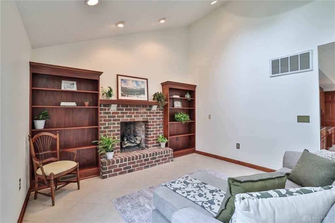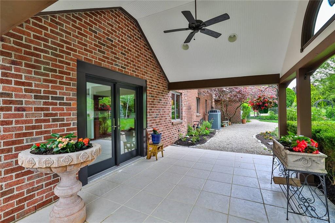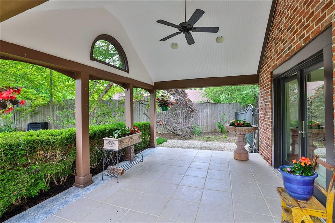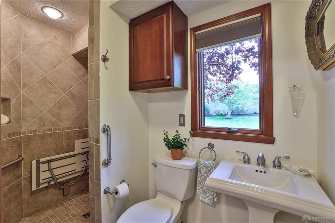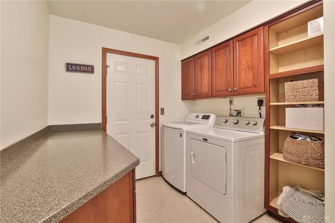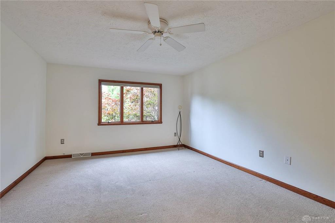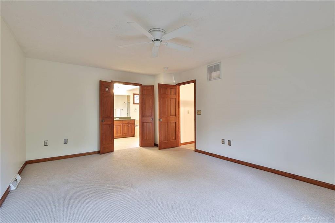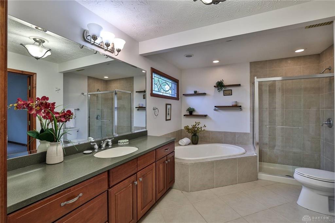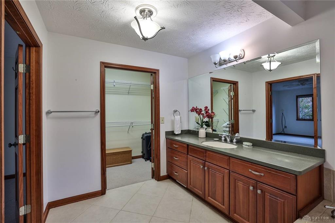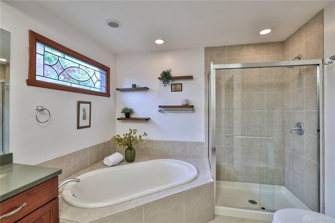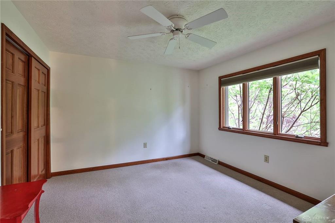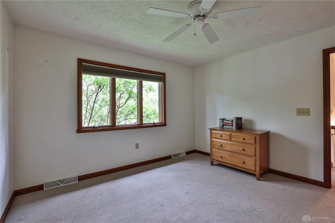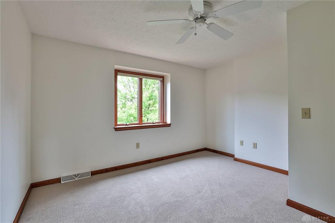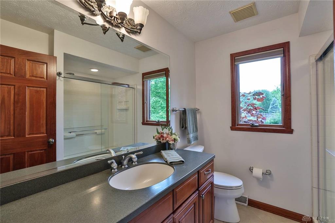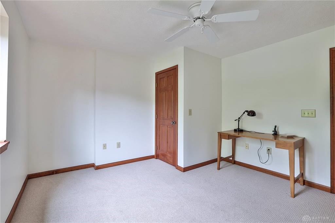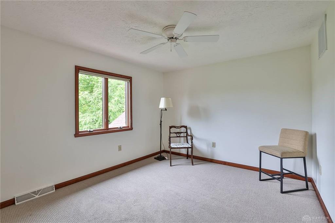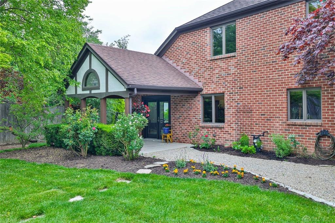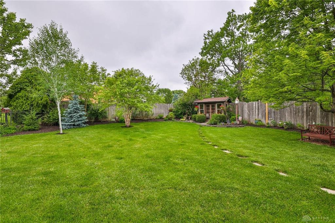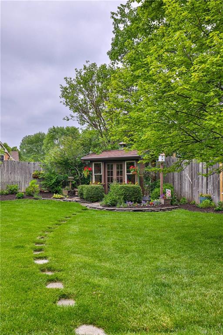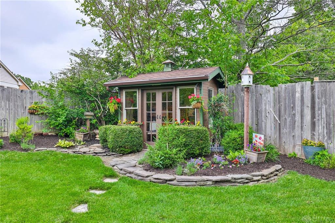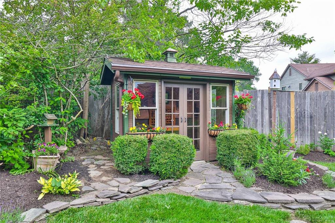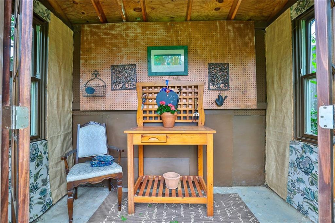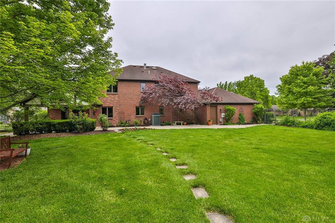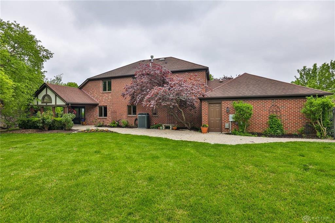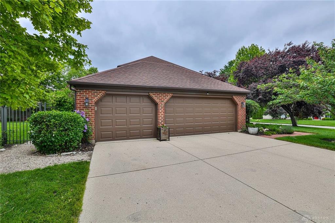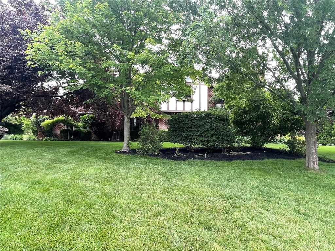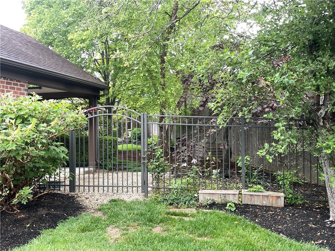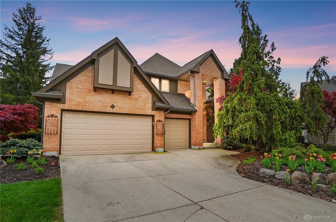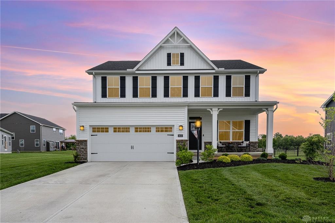2566 sq. ft.
3 baths
4 beds
$500,000 Price
934515 MLS#
Marketing Remarks
Welcome to this stunning, meticulously cared for home in Miami Township! This charming residence offers an inviting layout, featuring a spacious first-floor study/den with laminate flooring, dining room, and a handicap-accessible full bathroom. The sizable mudroom adds convenience and functionality. The heart of the home is the large kitchen, which opens to a cozy family room with a vaulted ceiling, skylights, and a gas fireplace framed by a beautiful mantel and surrounded by built-in bookshelves. Gorgeous ceramic tile flows throughout much of the main level, complemented by solid wood doors adding to the home's timeless elegance. Andersen windows are found throughout the home, bringing in natural light and enhancing the home's energy efficiency. Step outside through double doors to a private covered patio, perfect for relaxing and entertaining. The serene backyard features a stunning perennial garden that blooms throughout the seasons, thoughtfully planted shrubs, and ornamental trees all add colorful beauty over the entire property. A charming shed is well positioned for potting plants or additional garden storage. On the second level, retreat to the private primary suite, complete with a spacious bathroom featuring a decorative leaded window, garden tub, large shower and walk-in closet. Three additional bedrooms, all with ample closet space, share a hallway bathroom. The side-entry, 3 car garage offers extra storage and access to a full attic above. This beautifully maintained home combines comfort and charm in every detail. Convenient to shopping, dining & medical facilities. Don't miss your chance to call it yours!
additional details
- Outside Features Cable TV,Fence,Patio,Storage Shed
- Heating System Forced Air,Natural Gas
- Cooling Central
- Fireplace Gas,One,Woodburning
- Garage 3 Car,Attached,Opener,Overhead Storage
- Total Baths 3
- Utilities 220 Volt Outlet,City Water,Natural Gas,Sanitary Sewer,Storm Sewer
- Lot Dimensions 0.43 acres
Room Dimensions
- Entry Room: 8 x 12 (Main)
- Living Room: 13 x 17 (Main)
- Family Room: 13 x 22 (Main)
- Dining Room: 13 x 17 (Main)
- Kitchen: 12 x 14 (Main)
- Breakfast Room: 9 x 11 (Main)
- Primary Bedroom: 13 x 17 (Second)
- Bedroom: 12 x 13 (Second)
- Bedroom: 12 x 12 (Second)
- Bedroom: 11 x 12 (Second)
- Utility Room: 8 x 11 (Main)
Virtual Tour
Great Schools in this area
similar Properties
2415 David Grey Circle
LOCATION, LOCATION, LOCATION! Welcome to your next...
More Details
$520,000
4086 Glenheath Drive
Spacious 1,500+ Sq. Ft. Open-Concept Ranch with Fu...
More Details
$519,900

- Office : 937.434.7600
- Mobile : 937-266-5511
- Fax :937-306-1806

My team and I are here to assist you. We value your time. Contact us for prompt service.
Mortgage Calculator
This is your principal + interest payment, or in other words, what you send to the bank each month. But remember, you will also have to budget for homeowners insurance, real estate taxes, and if you are unable to afford a 20% down payment, Private Mortgage Insurance (PMI). These additional costs could increase your monthly outlay by as much 50%, sometimes more.
 Courtesy: Sibcy Cline Inc. (937) 432-3700 Tobias P Schmitt
Courtesy: Sibcy Cline Inc. (937) 432-3700 Tobias P Schmitt
Data relating to real estate for sale on this web site comes in part from the IDX Program of the Dayton Area Board of Realtors. IDX information is provided exclusively for consumers' personal, non-commercial use and may not be used for any purpose other than to identify prospective properties consumers may be interested in purchasing.
Information is deemed reliable but is not guaranteed.
![]() © 2025 Georgiana C. Nye. All rights reserved | Design by FlyerMaker Pro | admin
© 2025 Georgiana C. Nye. All rights reserved | Design by FlyerMaker Pro | admin

