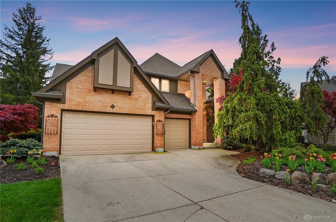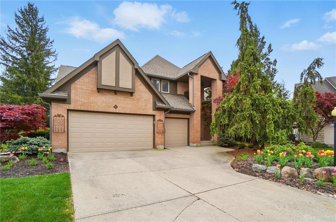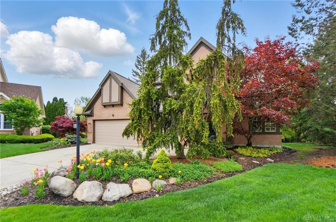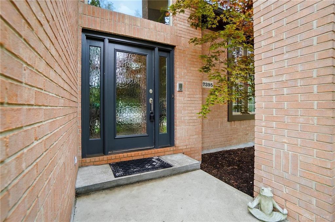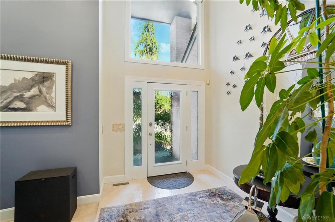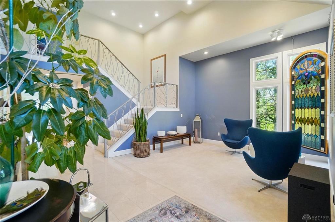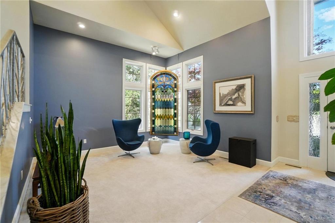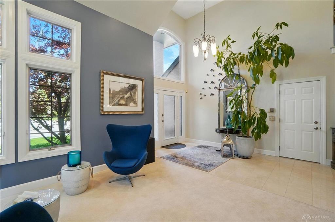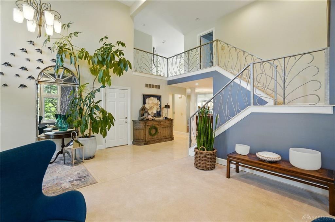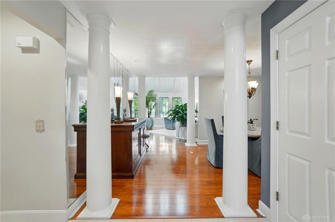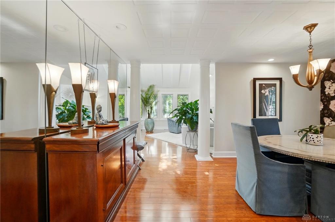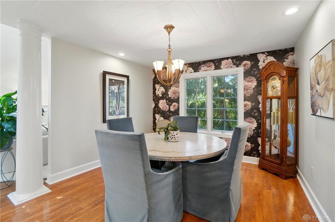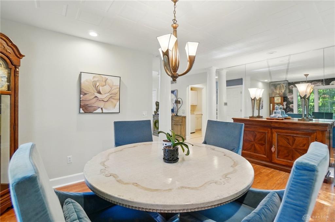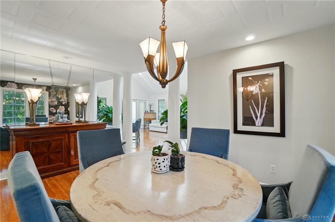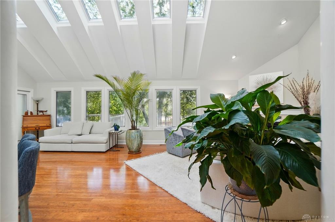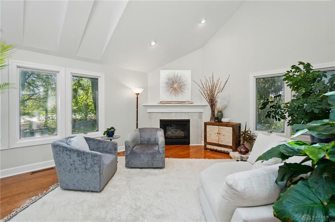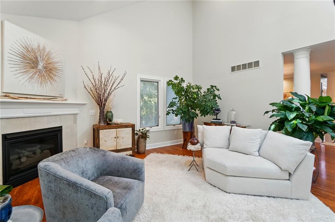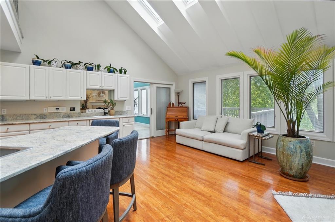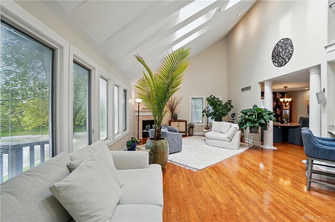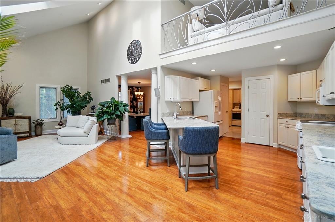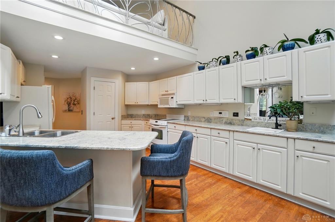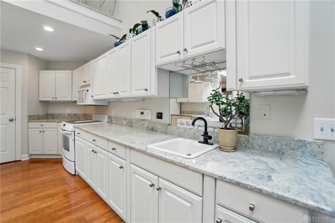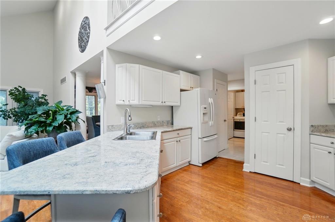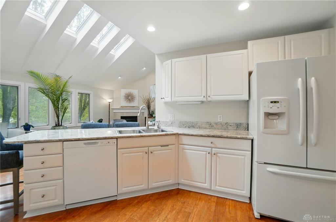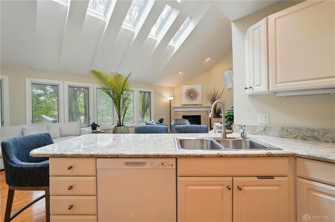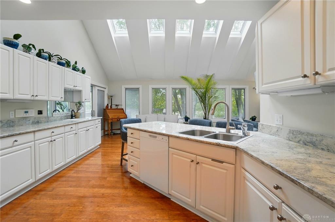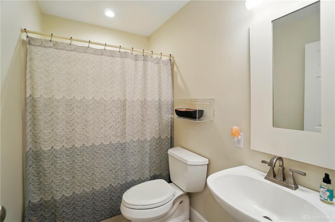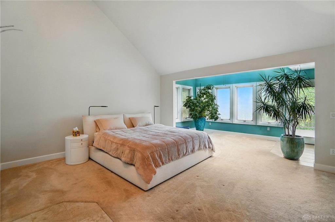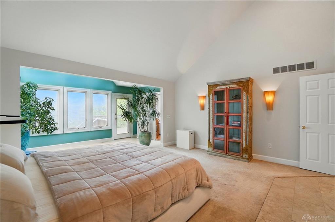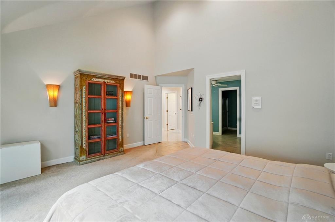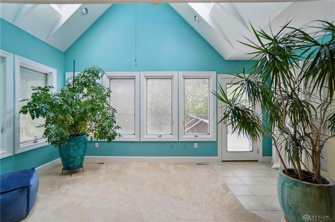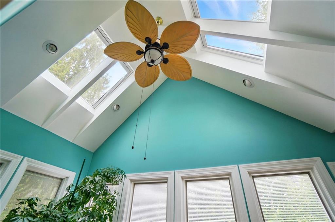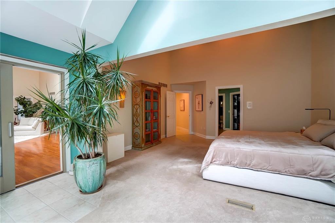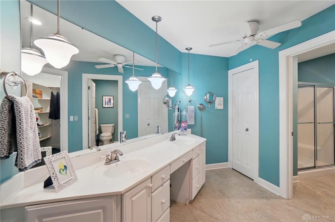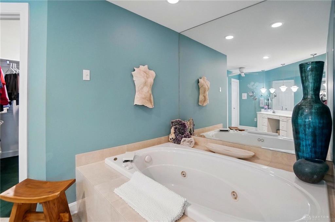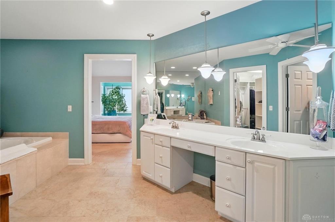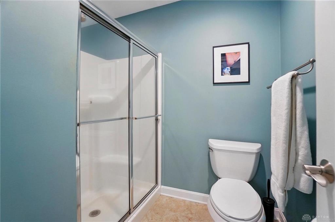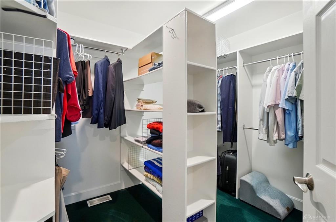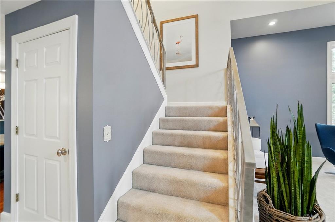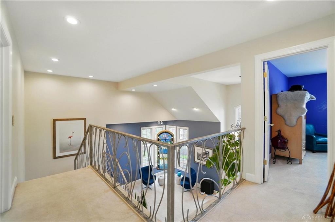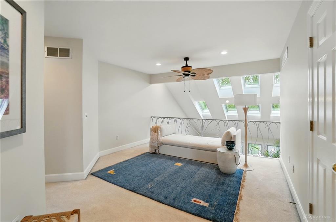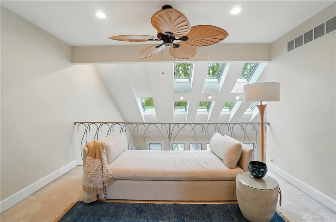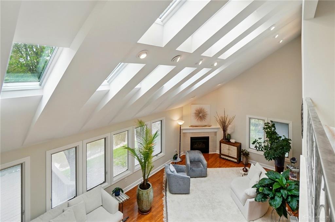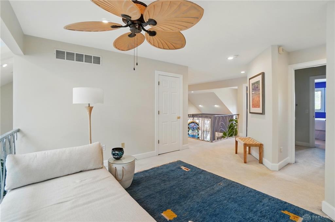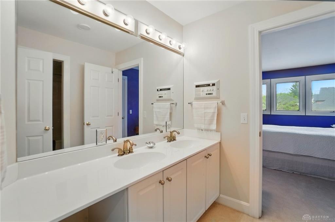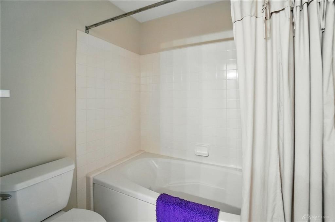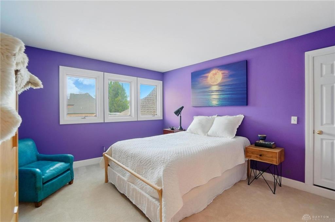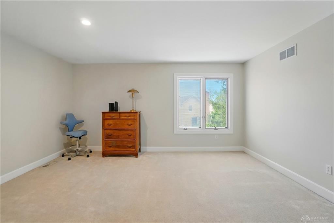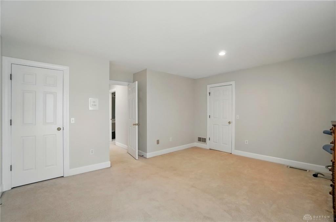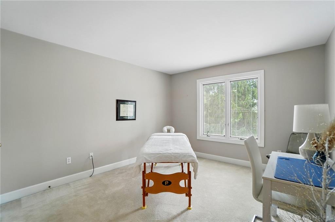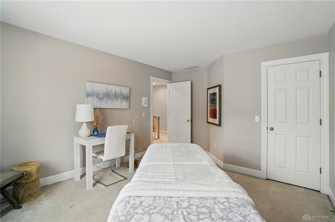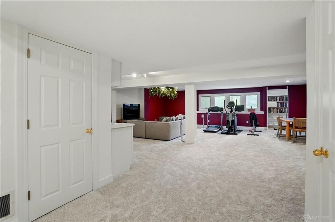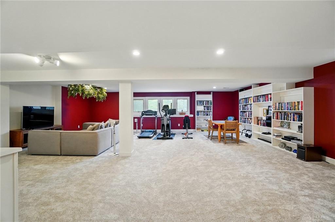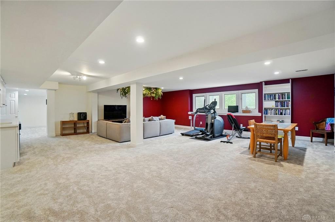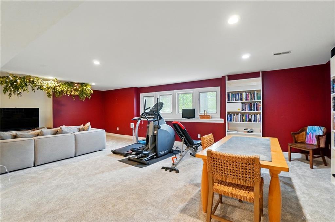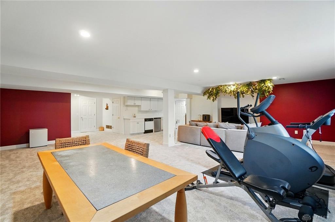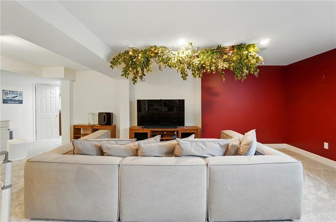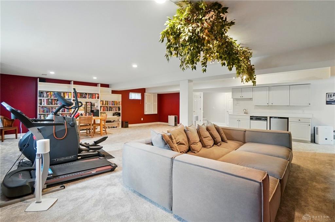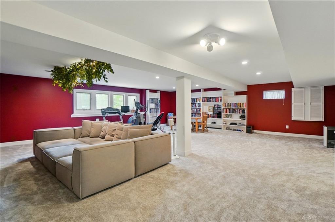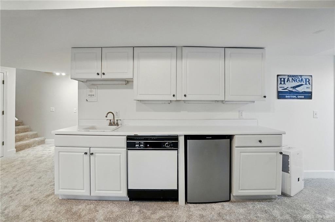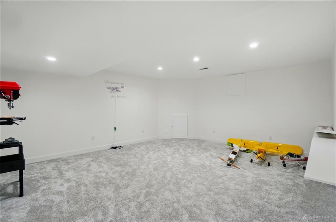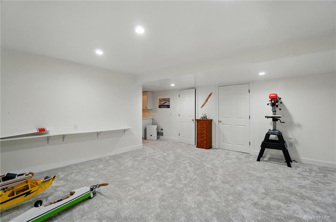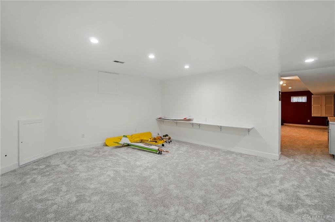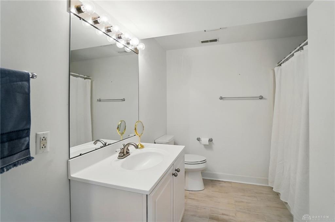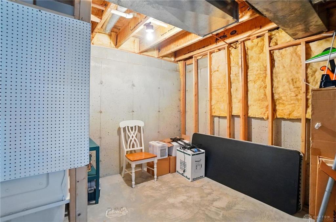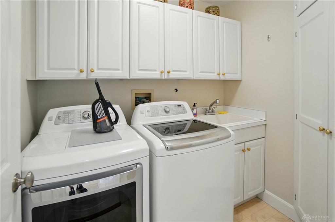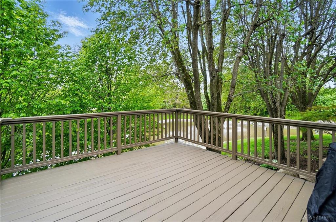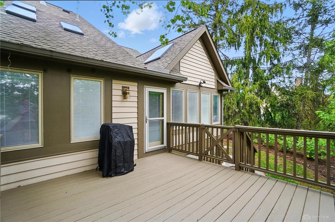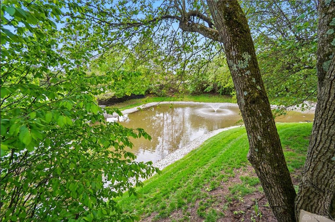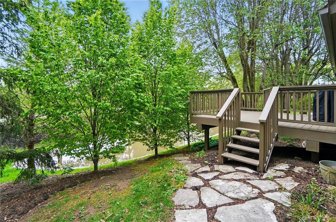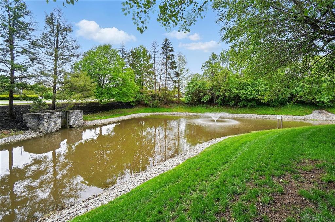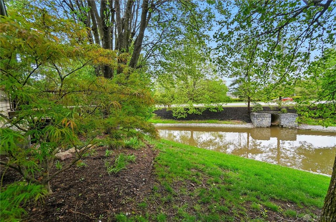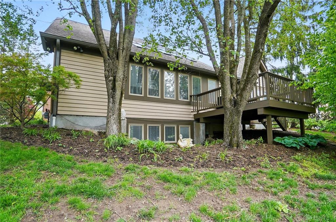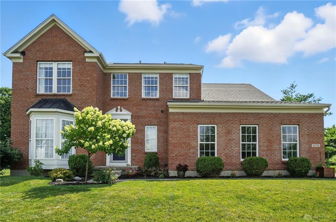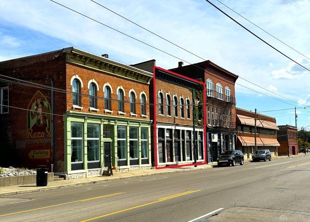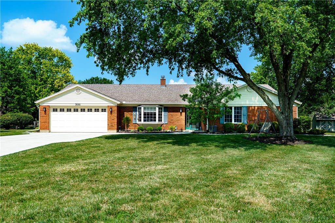4554 sq. ft.
4 baths
4 beds
$434,900 Price
933162 MLS#
Marketing Remarks
This is a rare opportunity to own a luxury home with over 4,000 sq. ft. of living space at an exceptional price. It sets a new standard in the prestigious Deer Run development. From soaring ceilings to an abundance of skylights that fill the space with natural light-easily adjusted with remote-controlled blinds-every detail has been thoughtfully designed for comfort and elegance. Enjoy the expansive feel of a large home without the maintenance of a yard. This residence offers four spacious bedrooms and four full bathrooms, including a grand lower level complete with a kitchenette-perfect for entertaining guests or extended living. The primary bedroom enjoys direct access to the kitchen, an intimate family room and the outdoor deck, creating a seamless blend of comfort and connectivity. Unusual for this development, this home features a rare three car garage. Why pay to store your toy elsewhere when you can keep it right at home? Say goodbye to those storage fees. This home is truly a delight to view, offering a perfect blend of charm, comfort and style. HOA provides the following amenities Swimming pool, Clubhouse, Wooded walking trails, Pickelball and Tennis courts, Snow removal, Lawn care, driveway & roof. The sellers are committed to making this a truly rare and unparalleded opportunity for the discerning buyer.
additional details
- Outside Features Deck,Lawn Sprinkler,Porch,Tennis,Walking Trails
- Heating System Forced Air,Natural Gas
- Cooling Central
- Fireplace Gas,One,Starter
- Garage 3 Car,Attached,Opener,Overhead Storage
- Total Baths 4
- Utilities 220 Volt Outlet,Natural Gas,Storm Sewer
- Lot Dimensions .
Room Dimensions
- Entry Room: 18 x 24 (Main)
- Living Room: 14 x 12 (Main)
- Dining Room: 11 x 16 (Main)
- Kitchen: 25 x 13 (Main)
- Family Room: 16 x 16 (Main)
- Bedroom: 12 x 14 (Second)
- Bedroom: 13 x 13 (Second)
- Bedroom: 15 x 15 (Second)
- Bedroom: 16 x 22 (Main)
- Utility Room: 7 x 6 (Main)
- Rec Room: 29 x 27 (Lower Level)
- Study/Office: 13 x 12 (Second)
- Other: 13 x 19 (Lower Level)
- Other: 14 x 15 (Lower Level)
Virtual Tour
Great Schools in this area
similar Properties
7011 Malabar Court
Welcome to 7011 Malabar Ct in Washington Twp! This...
More Details
$447,900

- Office : 937.434.7600
- Mobile : 937-266-5511
- Fax :937-306-1806

My team and I are here to assist you. We value your time. Contact us for prompt service.
Mortgage Calculator
This is your principal + interest payment, or in other words, what you send to the bank each month. But remember, you will also have to budget for homeowners insurance, real estate taxes, and if you are unable to afford a 20% down payment, Private Mortgage Insurance (PMI). These additional costs could increase your monthly outlay by as much 50%, sometimes more.
Data relating to real estate for sale on this web site comes in part from the IDX Program of the Dayton Area Board of Realtors. IDX information is provided exclusively for consumers' personal, non-commercial use and may not be used for any purpose other than to identify prospective properties consumers may be interested in purchasing.
Information is deemed reliable but is not guaranteed.
![]() © 2025 Georgiana C. Nye. All rights reserved | Design by FlyerMaker Pro | admin
© 2025 Georgiana C. Nye. All rights reserved | Design by FlyerMaker Pro | admin

