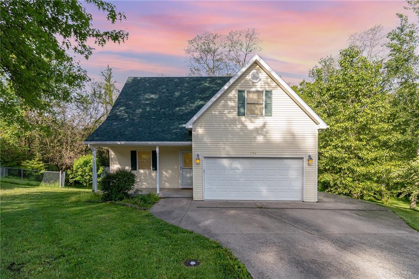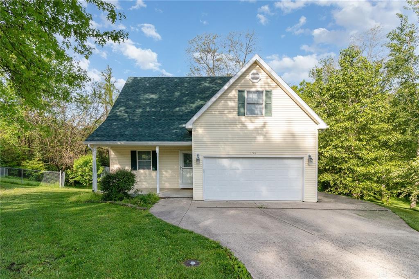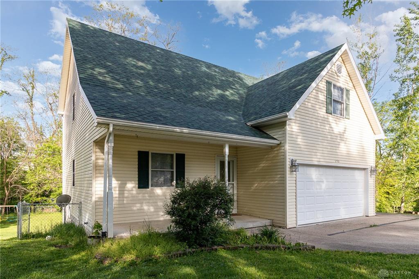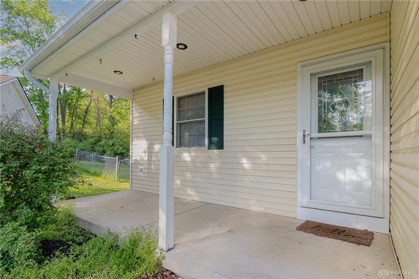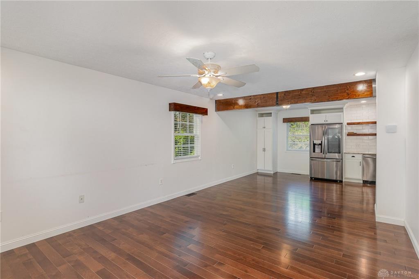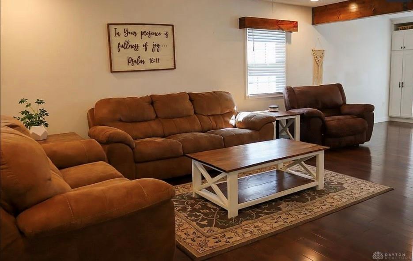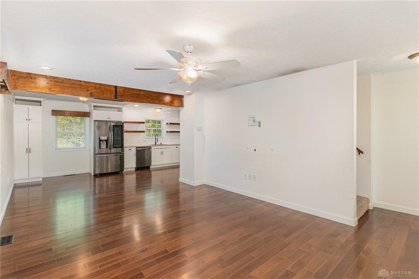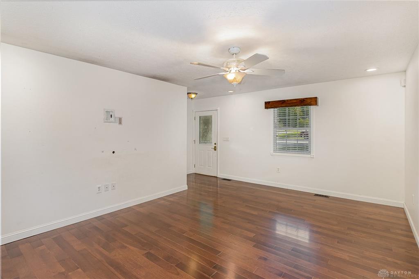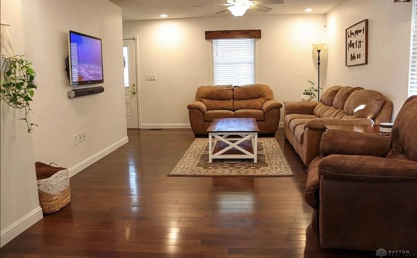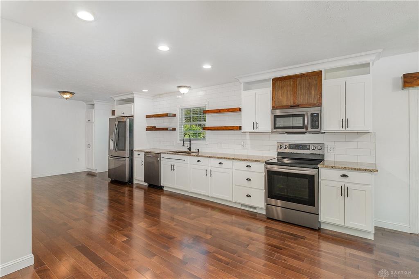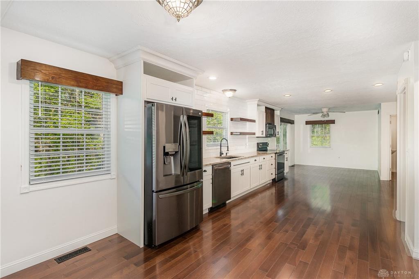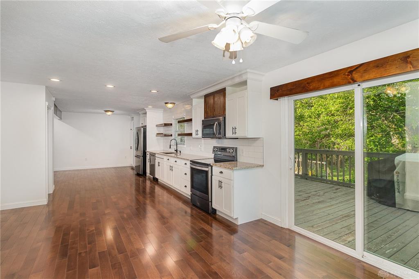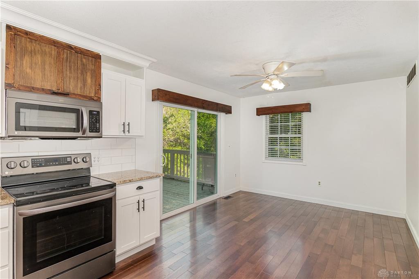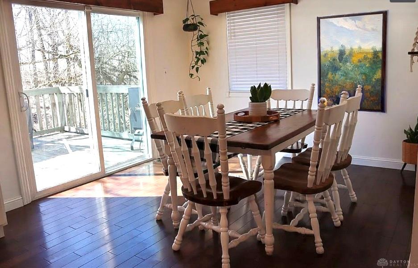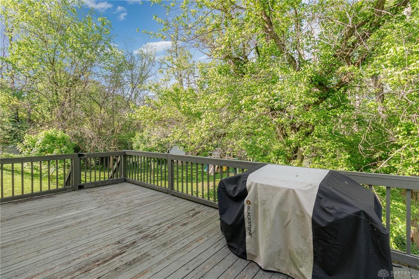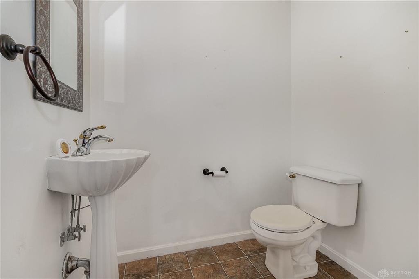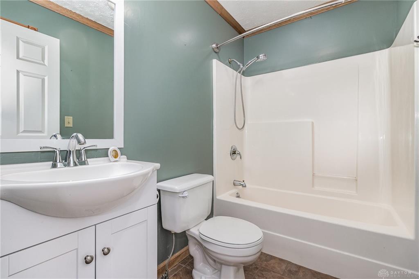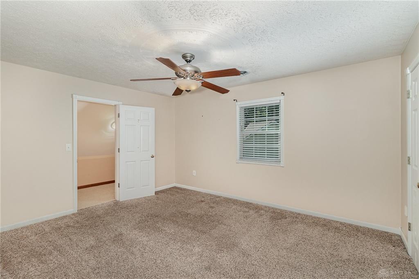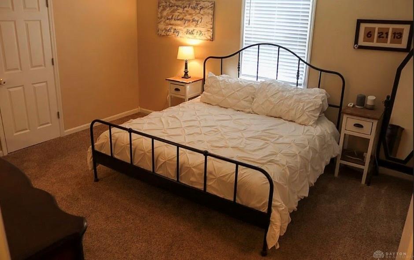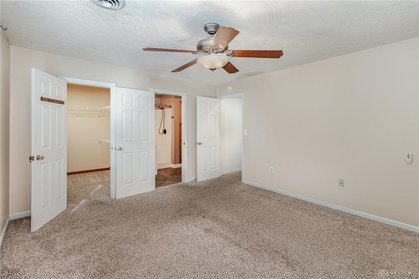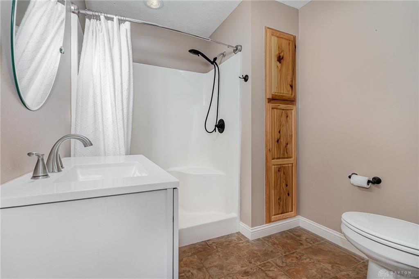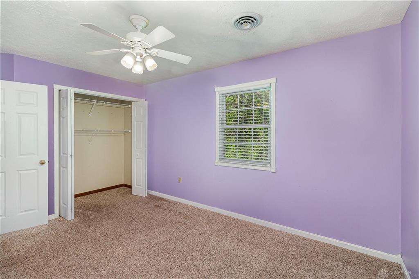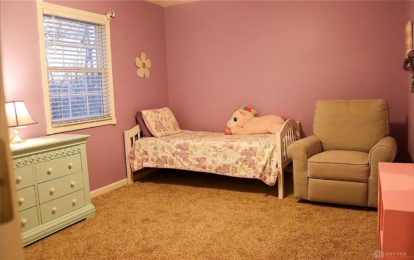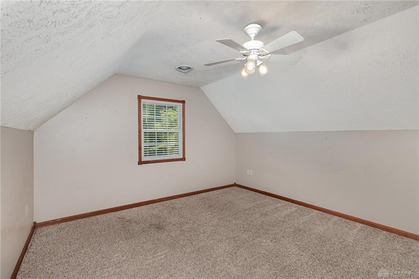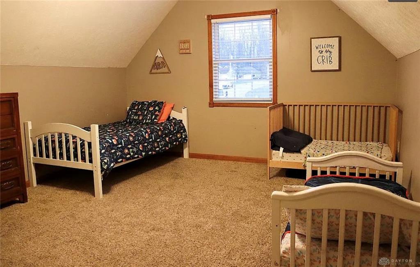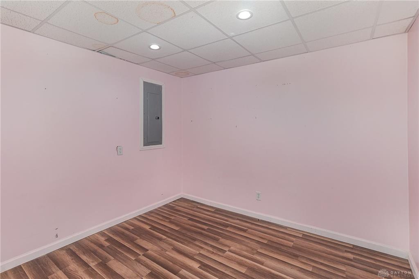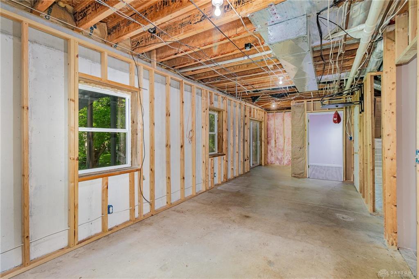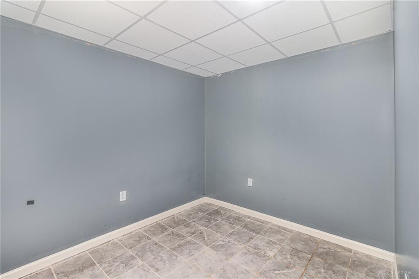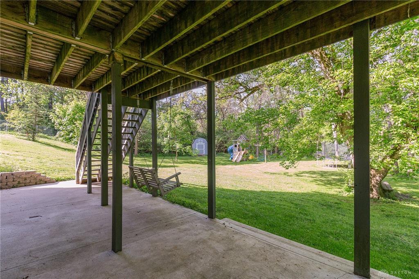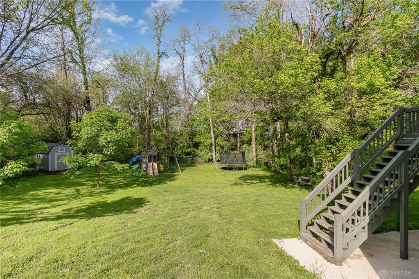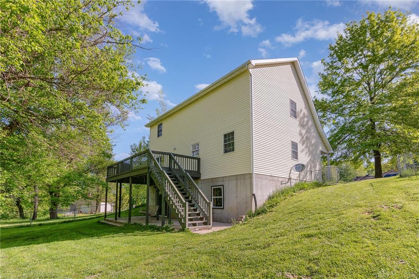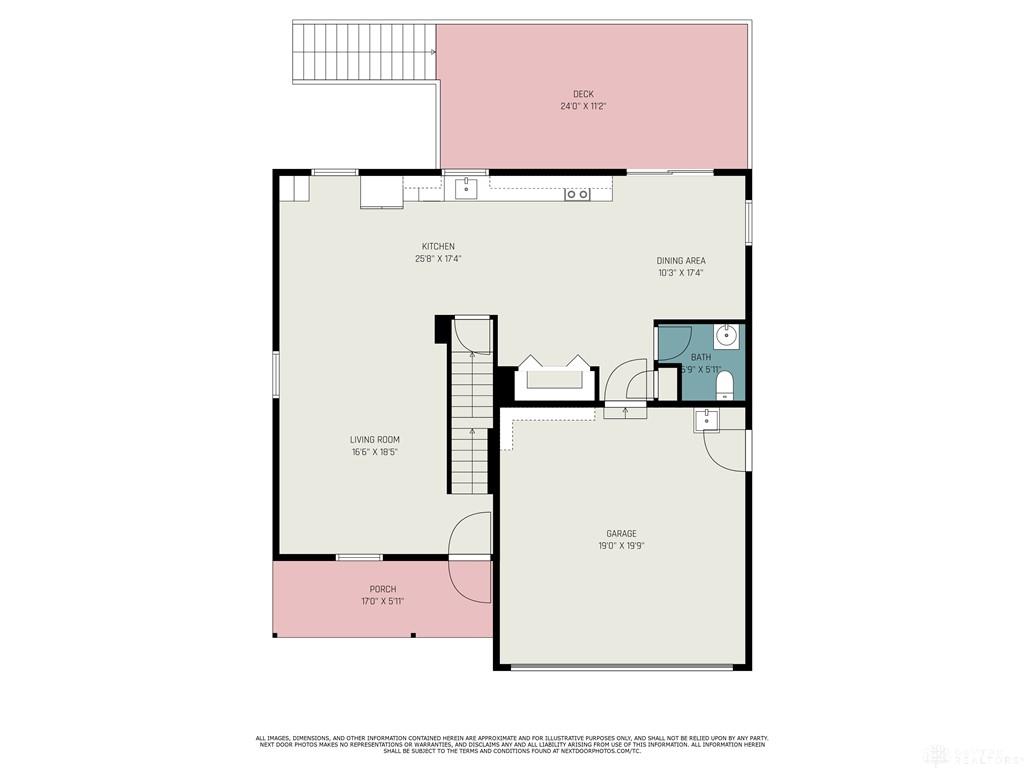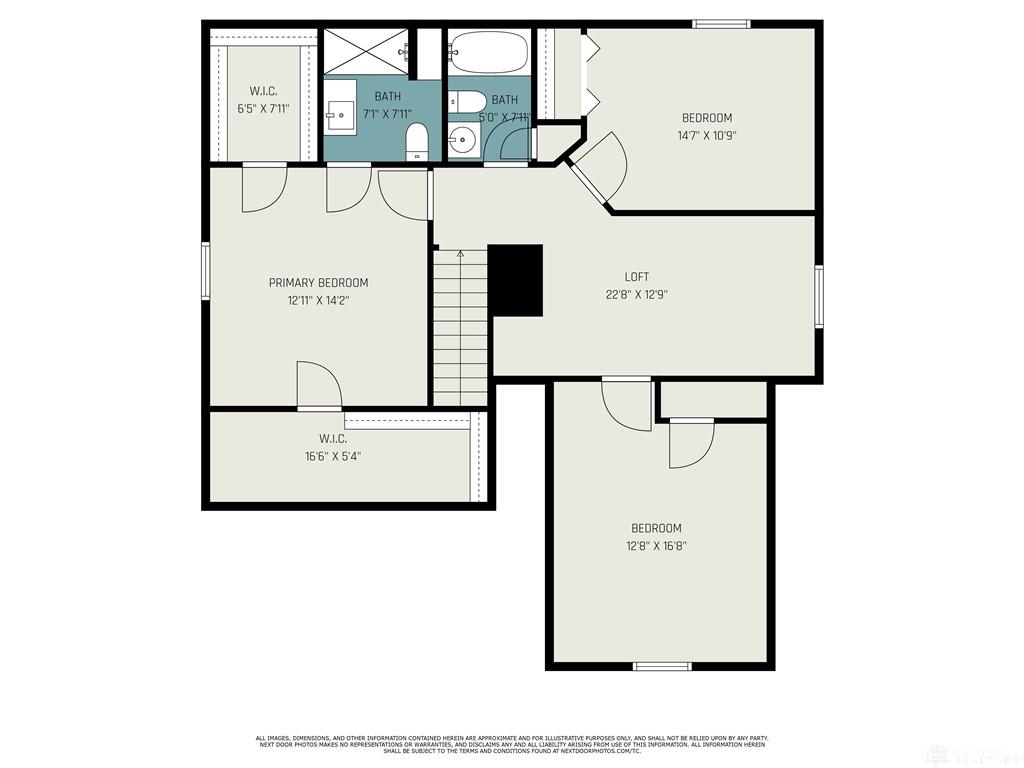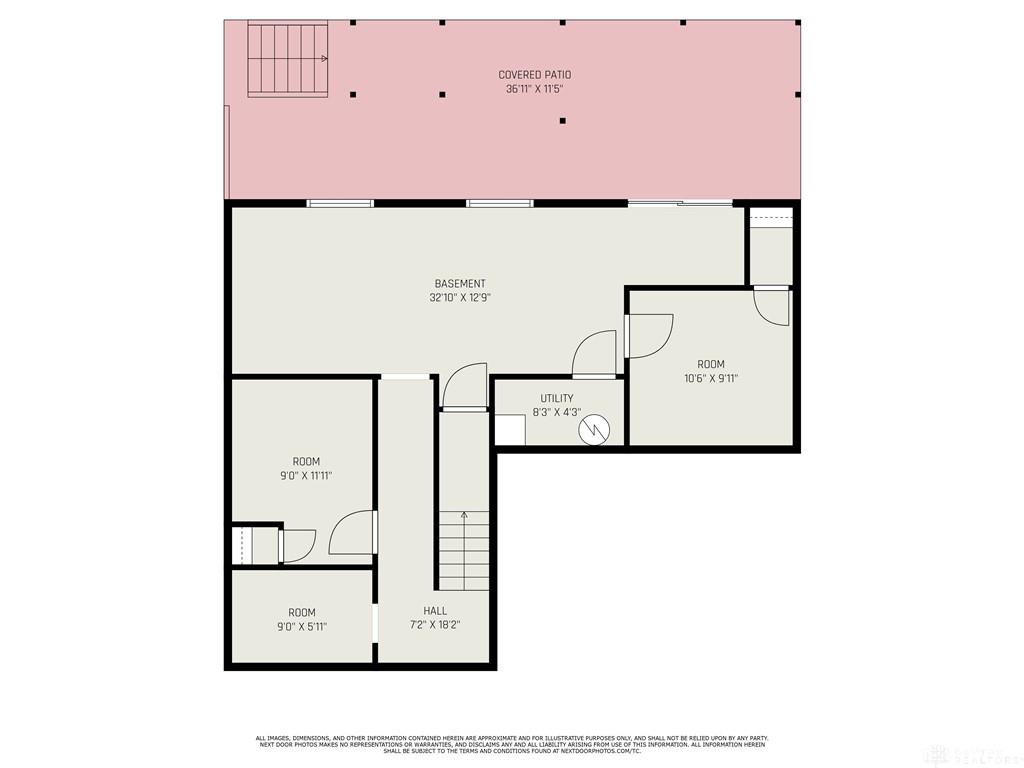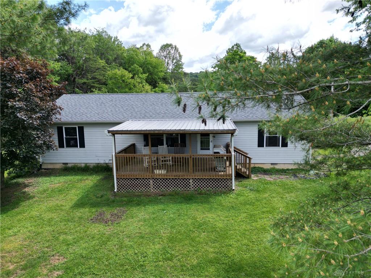Marketing Remarks
Searching for a luxury home that doesn't break the bank? Wait until you step inside this picture-perfect home tucked at the end of a quiet cul-de-sac, sitting on one of the largest lots in the neighborhood. The exterior remains humble, but the interior delivers a stylish surprise with high-end finishes and space to spare. The main level features an open floor plan with true hardwood floors & custom wooden window valances. The bright kitchen is loaded with upscale touches- soft-close cabinets, granite countertops, crown molding, newer stainless steel appliances, a custom-built oversized pantry & more. The fridge and stove even include “knock to illuminate” tech! Add your own flair with handcrafted wooden shelving. Enjoy meals in the cozy dining area, which opens to a spacious elevated deck- made for summer cookouts! Upstairs offers 2 large bedrooms & a primary suite with dual walk-in closets. A versatile loft space provides room for a home office, reading nook, or play area. The full walk-out basement adds 2 more bedrooms & room to create your dream space- think family room, home gym, theater, game room, or custom bar area! Out back, enjoy your own “countryside” oasis with a covered patio, hot tub hookup, fire pit, swing and shed- backing up to peaceful woods. Just 5 mins to restaurants, shopping, and hospital! Immediate occupancy and USDA eligibility (purchase for $0 down!). You won’t find a home this special at this price again- book your tour and claim it before it’s gone.
additional details
- Outside Features Deck,Fence,Patio,Porch,Storage Shed
- Heating System Forced Air,Natural Gas
- Cooling Central
- Garage 2 Car,Opener
- Total Baths 3
- Utilities 220 Volt Outlet,City Water,Sanitary Sewer,Storm Sewer
- Lot Dimensions unknown
Room Dimensions
- Living Room: 19 x 17 (Main)
- Kitchen: 17 x 26 (Main)
- Dining Room: 17 x 10 (Main)
- Primary Bedroom: 14 x 13 (Second)
- Bedroom: 11 x 15 (Second)
- Bedroom: 17 x 13 (Second)
- Bedroom: 12 x 9 (Basement)
- Bedroom: 10 x 11 (Basement)
- Family Room: 13 x 33 (Basement)
- Utility Room: 4 x 8 (Basement)
- Loft: 13 x 23 (Second)
Great Schools in this area
similar Properties
156 Vaughn Avenue
Searching for a luxury home that doesnt break the...
More Details
$320,000
1646 Bell Hollow Road
Discover the perfect blend of simplicity and natur...
More Details
$300,000

- Office : 937.434.7600
- Mobile : 937-266-5511
- Fax :937-306-1806

My team and I are here to assist you. We value your time. Contact us for prompt service.
Mortgage Calculator
This is your principal + interest payment, or in other words, what you send to the bank each month. But remember, you will also have to budget for homeowners insurance, real estate taxes, and if you are unable to afford a 20% down payment, Private Mortgage Insurance (PMI). These additional costs could increase your monthly outlay by as much 50%, sometimes more.
 Courtesy: Keller Williams Seven Hills (513) 708-3000 Logan Binkley
Courtesy: Keller Williams Seven Hills (513) 708-3000 Logan Binkley
Data relating to real estate for sale on this web site comes in part from the IDX Program of the Dayton Area Board of Realtors. IDX information is provided exclusively for consumers' personal, non-commercial use and may not be used for any purpose other than to identify prospective properties consumers may be interested in purchasing.
Information is deemed reliable but is not guaranteed.
![]() © 2025 Georgiana C. Nye. All rights reserved | Design by FlyerMaker Pro | admin
© 2025 Georgiana C. Nye. All rights reserved | Design by FlyerMaker Pro | admin

