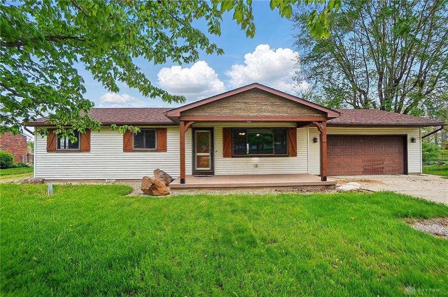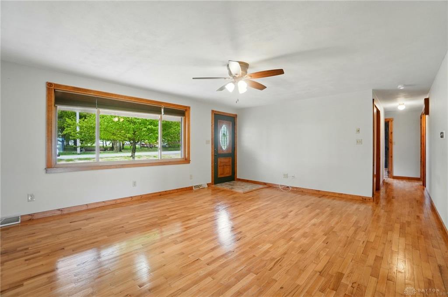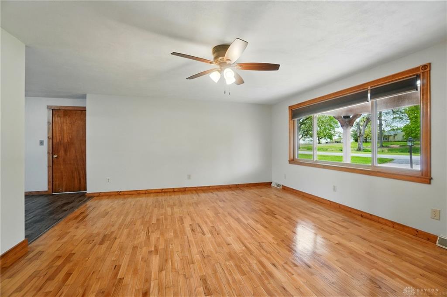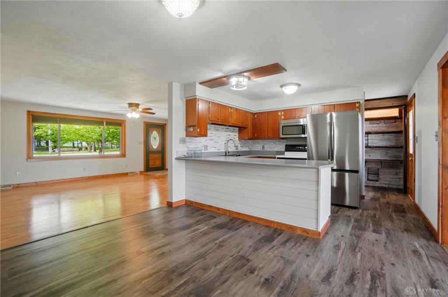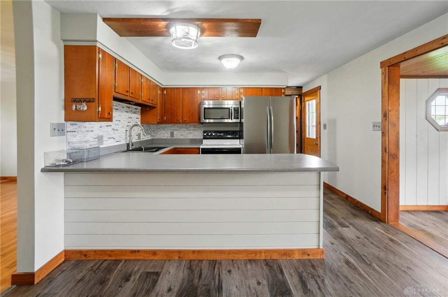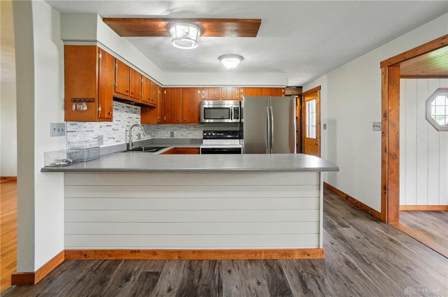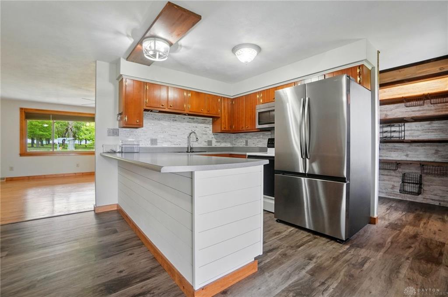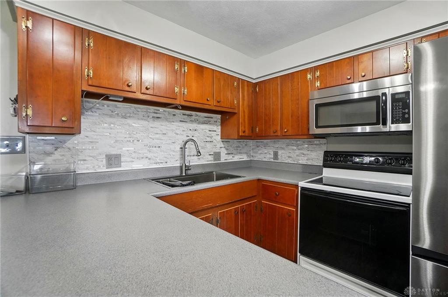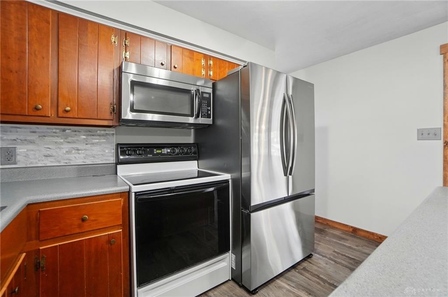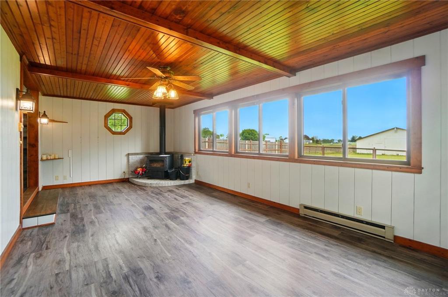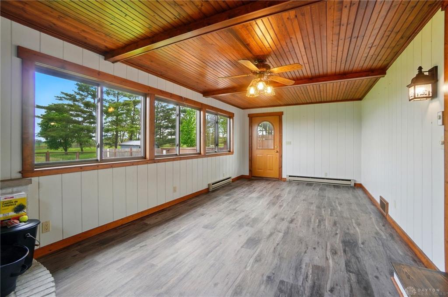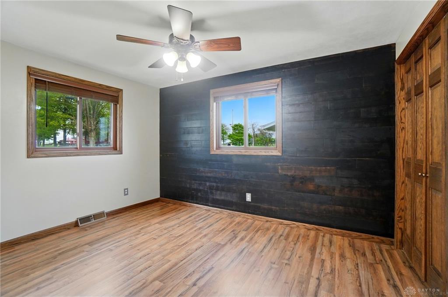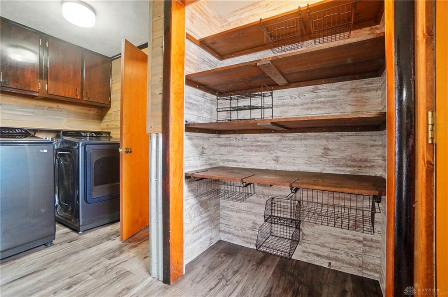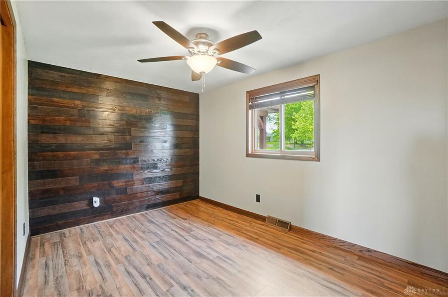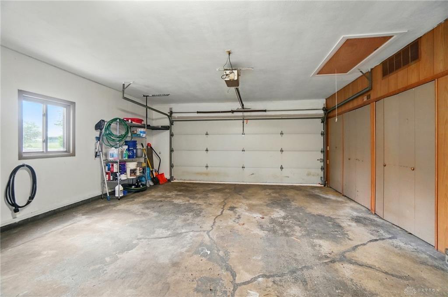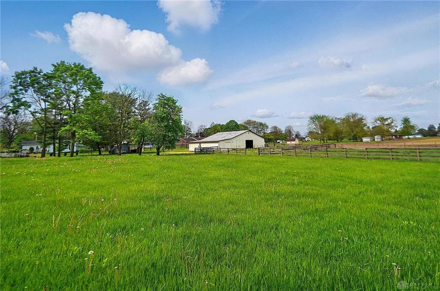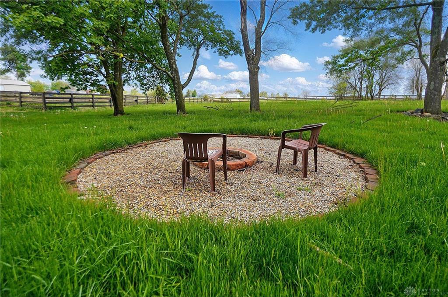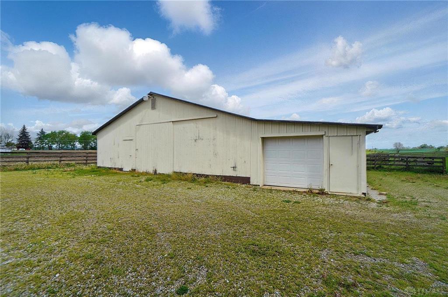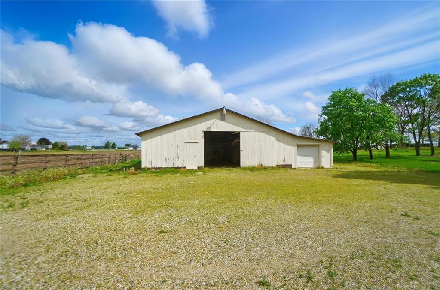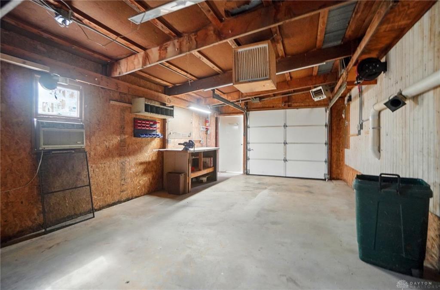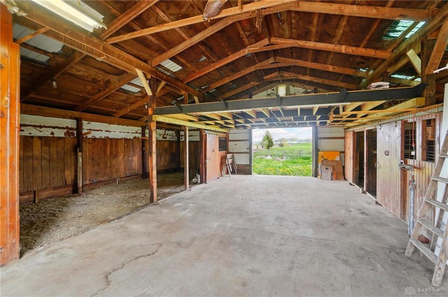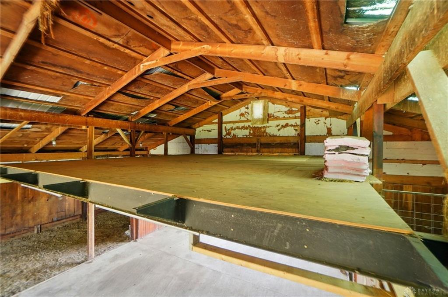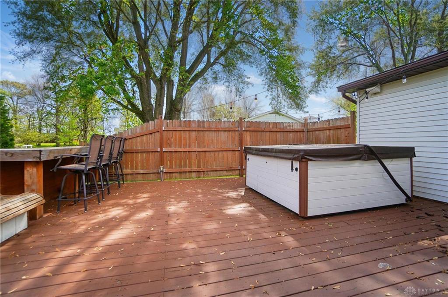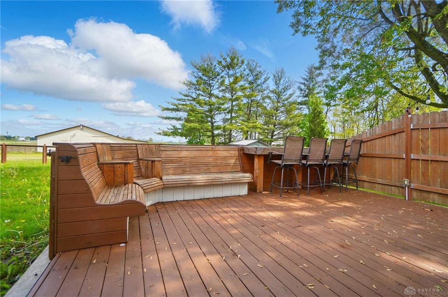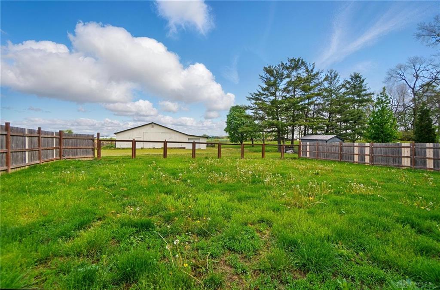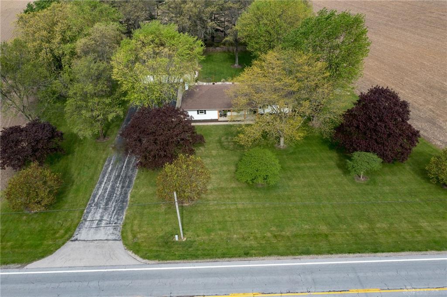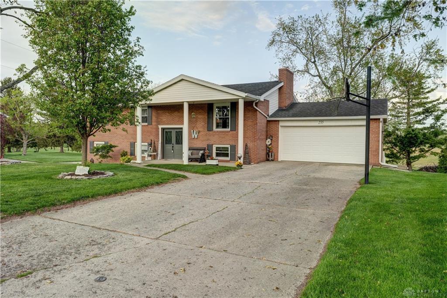1464 sq. ft.
1 baths
3 beds
$324,900 Price
933059 MLS#
Marketing Remarks
This spacious and serene 3-bedroom ranch home sits on 5.59 acres with a barn and scenic views that will create your peaceful retreat in the countryside! This charming and meticulously maintained 3-bedroom, 1-bath ranch-style home offers the perfect combination of comfort, functionality, and rural charm, all nestled on 5.59 beautifully open acres. Whether you're seeking a quiet escape, space for your hobbies, or a place to keep animals, this versatile property is sure to impress. Step inside to find a warm and welcoming interior featuring durable hardwood and vinyl plank flooring throughout. The heart of the home is the spacious, light-filled kitchen that flows into the adjoining dining area—ideal for family meals, entertaining guests, or simply enjoying daily life. The recently remodeled kitchen adds a touch of modern elegance, blending style and convenience. Toward the back of the home, you'll find a generous family room enhanced by a cozy wood-burning stove that adds both ambiance and efficient heat during colder months. This inviting space opens directly onto a private rear deck, where you’ll discover a relaxing hot tub and picturesque views of the surrounding countryside—perfect for unwinding after a long day or hosting outdoor gatherings. Additional features include an attached 2-car garage that provides ample storage and everyday convenience. For those with equestrian or hobby farming interests, the impressive 40x40 pole barn is a standout highlight. It includes three well-designed horse stalls, a tack room, and a separate climate controlled workshop area—ideal for storing equipment, working on projects, or accommodating your animals. Located in a quiet, rural setting yet still conveniently close to local shopping, schools, and other amenities, this property truly offers the best of both worlds. Whether you're dreaming of country living, need space to expand, or want a place to pursue your passions, this one-of-a-kind home is ready to welcome you.
additional details
- Outside Features Deck,Fence,Porch
- Heating System Baseboard,Forced Air,Natural Gas
- Cooling Central
- Fireplace Stove,Woodburning
- Garage 2 Car,Attached,Opener,Pole Barn
- Total Baths 1
- Utilities 220 Volt Outlet,Septic,Well
- Lot Dimensions 100 x 200
Room Dimensions
- Living Room: 15 x 18 (Main)
- Bedroom: 12 x 12 (Main)
- Dining Room: 10 x 12 (Main)
- Bedroom: 9 x 13 (Main)
- Laundry: 7 x 12 (Main)
- Family Room: 11 x 23 (Main)
- Bedroom: 9 x 13 (Main)
- Kitchen: 9 x 12 (Main)
Virtual Tour
Great Schools in this area
similar Properties
4126 State Route 121
PENDING/SHOW FOR BACKUPS! Contracted purchasers ha...
More Details
$334,900
4660 Hogpath Road
This spacious and serene 3-bedroom ranch home sits...
More Details
$324,900
235 Hickory Drive
Welcome to your dream home—a stunning 4 bedroom ...
More Details
$319,900

- Office : 937.434.7600
- Mobile : 937-266-5511
- Fax :937-306-1806

My team and I are here to assist you. We value your time. Contact us for prompt service.
Mortgage Calculator
This is your principal + interest payment, or in other words, what you send to the bank each month. But remember, you will also have to budget for homeowners insurance, real estate taxes, and if you are unable to afford a 20% down payment, Private Mortgage Insurance (PMI). These additional costs could increase your monthly outlay by as much 50%, sometimes more.
Data relating to real estate for sale on this web site comes in part from the IDX Program of the Dayton Area Board of Realtors. IDX information is provided exclusively for consumers' personal, non-commercial use and may not be used for any purpose other than to identify prospective properties consumers may be interested in purchasing.
Information is deemed reliable but is not guaranteed.
![]() © 2025 Georgiana C. Nye. All rights reserved | Design by FlyerMaker Pro | admin
© 2025 Georgiana C. Nye. All rights reserved | Design by FlyerMaker Pro | admin

