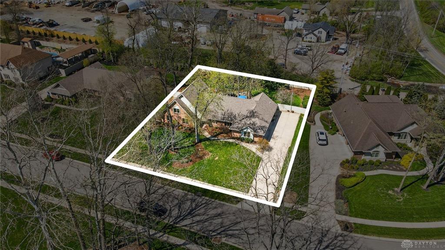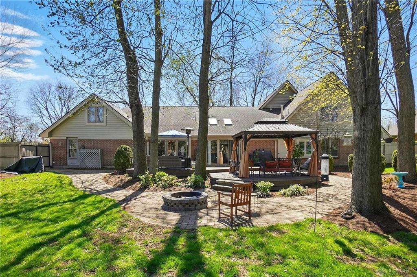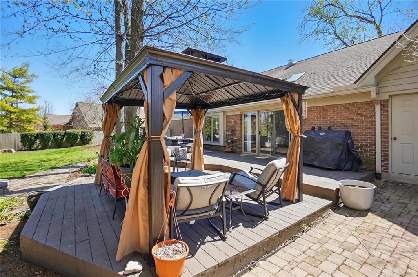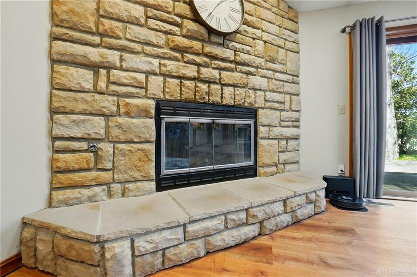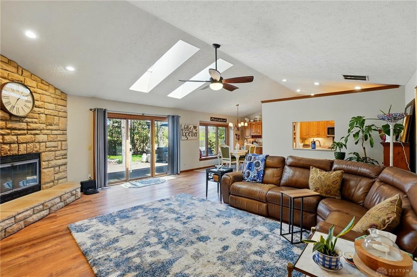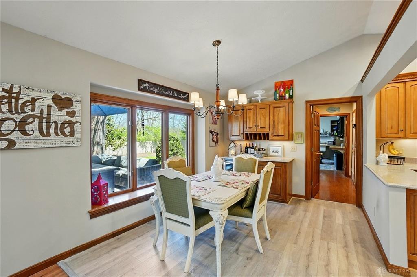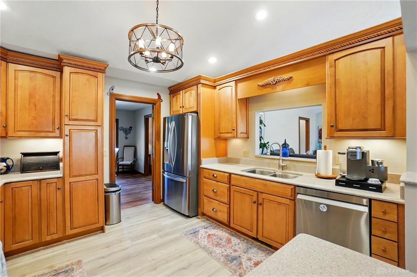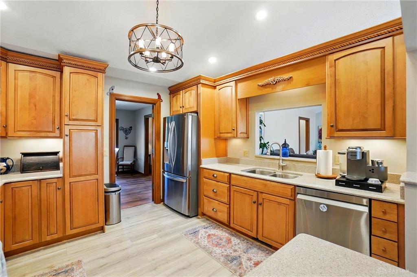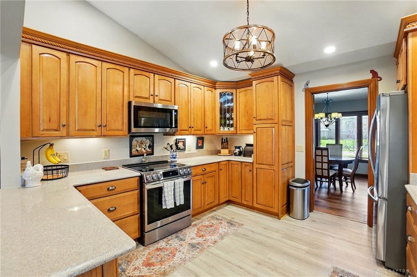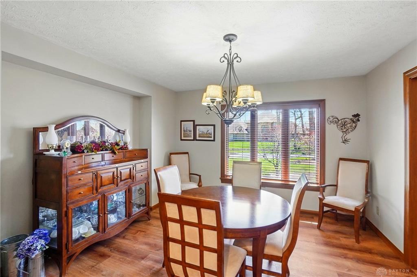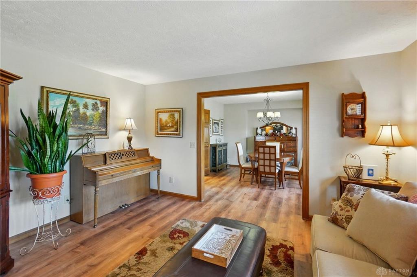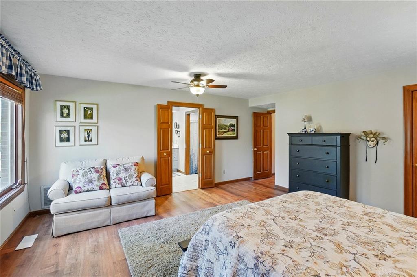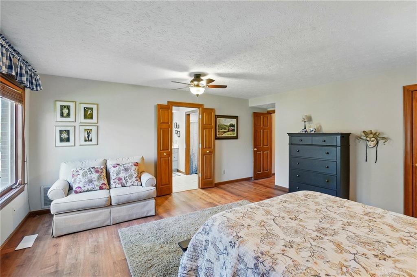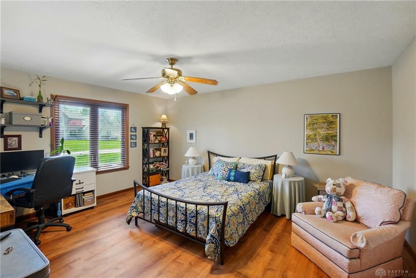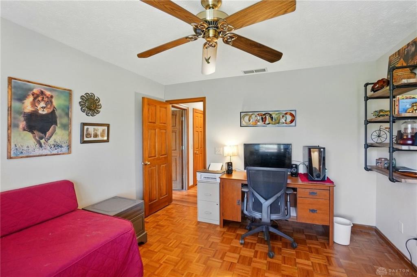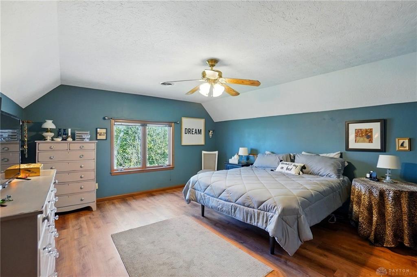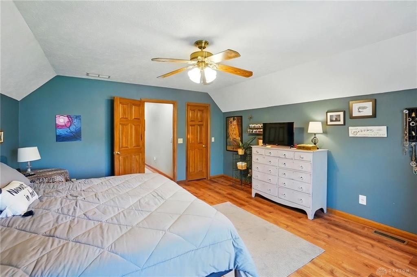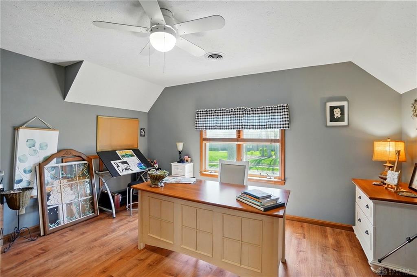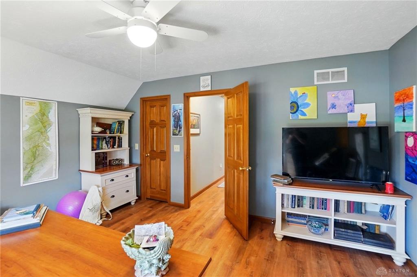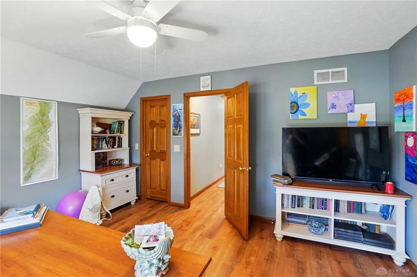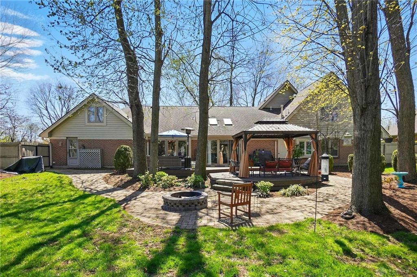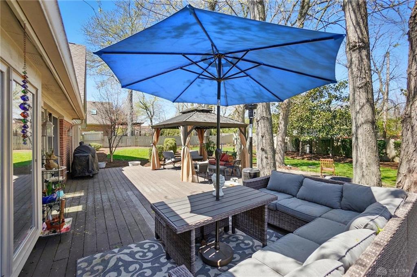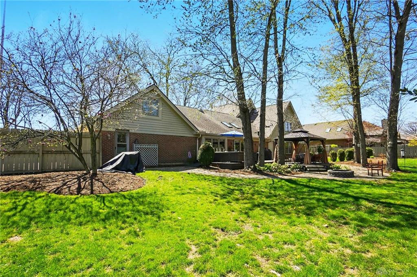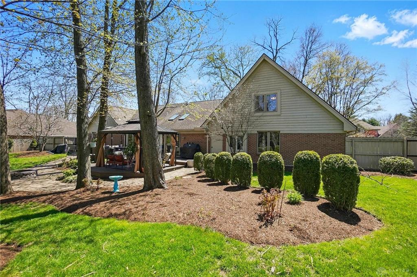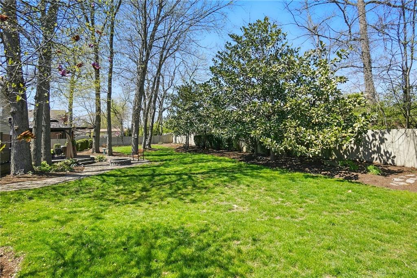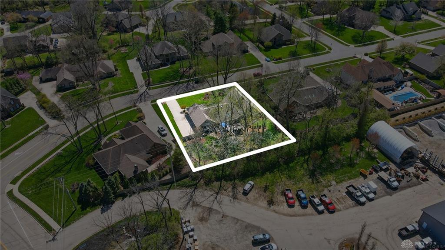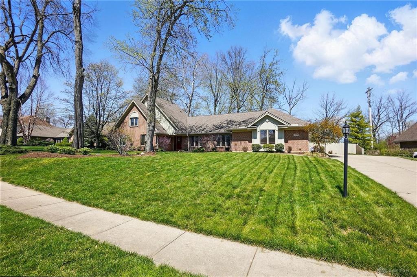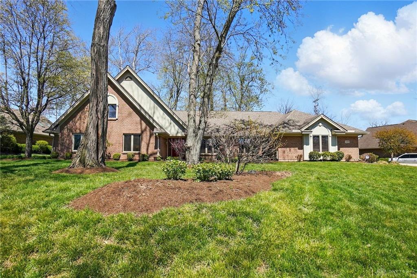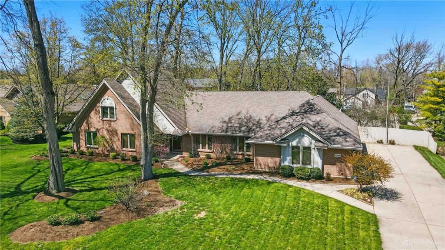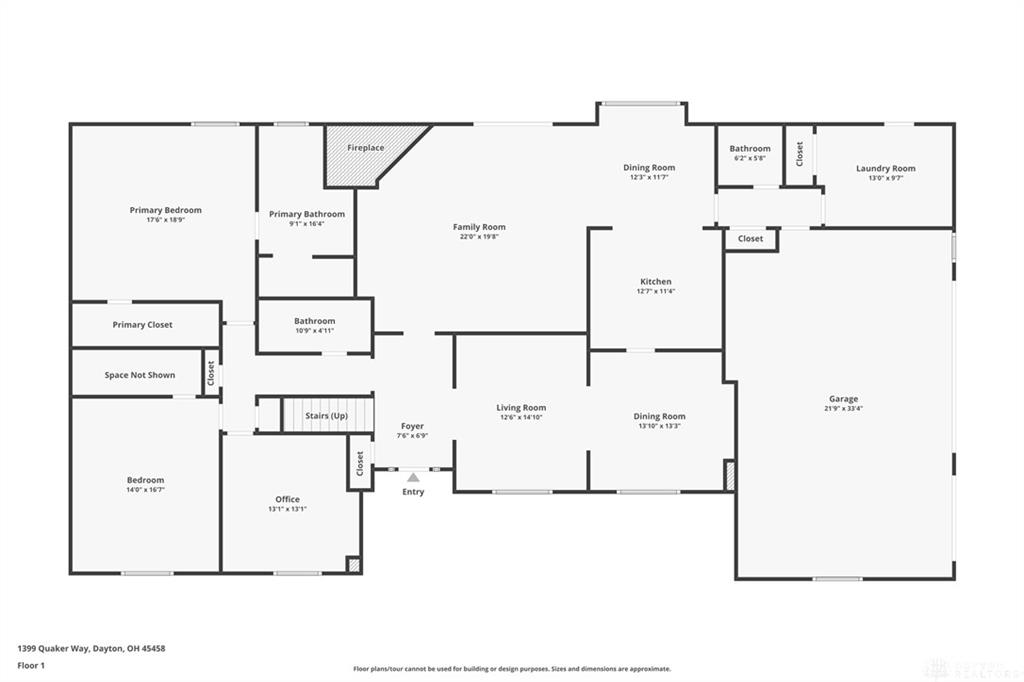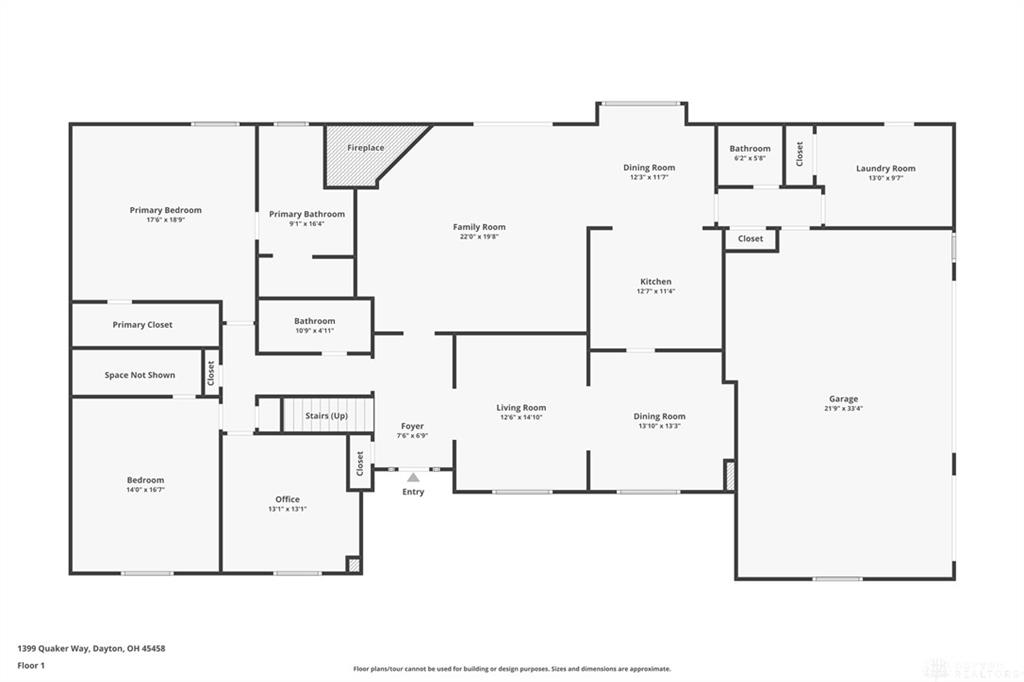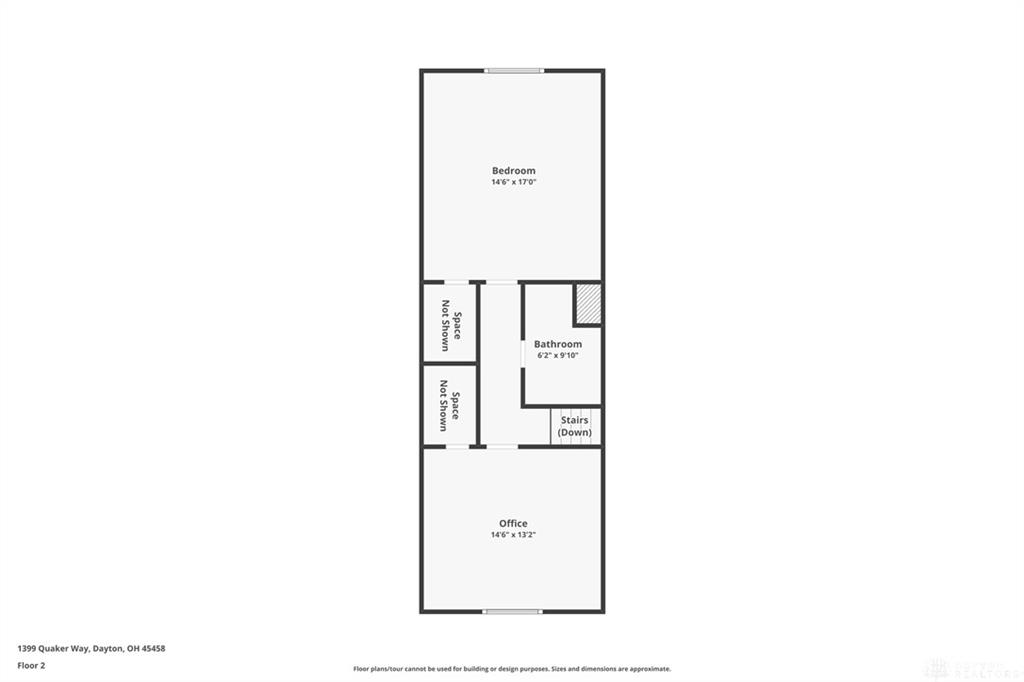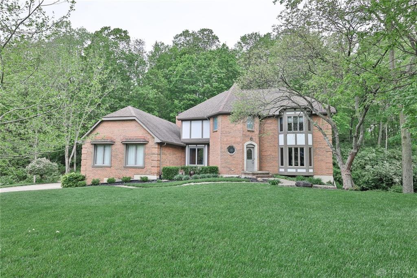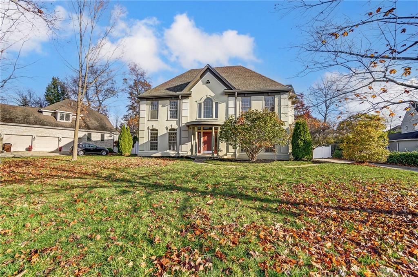3114 sq. ft.
4 baths
5 beds
$550,000 Price
932230 MLS#
Marketing Remarks
So much to love about this stunning custom home in Centerville’s sought-after Quaker Estates, offering just over 3,100 sq ft of living space on nearly half an acre. Designed with a spacious, flowing layout, the home features cathedral ceilings, skylights, and an abundance of natural light. The first-floor primary suite offers a generous walk-in closet and an en-suite bath with dual sinks, a vanity, whirlpool tub, and walk-in shower. The kitchen stands out with KraftMaid cabinets, quartz countertops, recessed lighting, a large pantry, KitchenAid appliances, a wine fridge, and a dedicated coffee bar. Three bedrooms are on the first floor, with two additional upstairs—ideal for guests, offices, or flex space. The vaulted family room, featuring a custom stone hearth and gas fireplace, opens to a large deck and a fenced backyard oasis with mature trees, paver walkways, and a stone fire pit. Recent seller updates over the past 1.5 years include a remodeled upstairs bathroom (with a new shower and toilet), new kitchen flooring, and the installation of a pergola. Additional updates: LVP flooring (2019), HVAC (2012), water heater (2020), main water line and plumbing manifold (2022), roof, gutters, gutter guards, and landscape lighting (2011), and a full kitchen remodel (2010). The side-entry 3-car garage includes extra storage and access to the spacious main-floor laundry room. Carefully maintained and move-in ready!
additional details
- Outside Features Deck,Fence,Porch
- Heating System Forced Air,Natural Gas
- Cooling Central
- Fireplace Gas,One
- Garage 3 Car,Attached
- Total Baths 4
- Utilities 220 Volt Outlet,City Water,Natural Gas,Sanitary Sewer
- Lot Dimensions 0.46
Room Dimensions
- Entry Room: 6 x 7 (Main)
- Living Room: 12 x 14 (Main)
- Dining Room: 13 x 13 (Main)
- Kitchen: 11 x 12 (Main)
- Dining Room: 11 x 12 (Main)
- Family Room: 19 x 22 (Main)
- Primary Bedroom: 17 x 18 (Main)
- Bedroom: 14 x 16 (Main)
- Bedroom: 13 x 13 (Main)
- Laundry: 9 x 13 (Main)
- Bedroom: 14 x 17 (Second)
- Bedroom: 13 x 14 (Second)
Virtual Tour
Great Schools in this area
similar Properties
439 Claxton Glen Court
Custom home situated on a private lot on a Cul-de ...
More Details
$574,900
10748 Creek Stone Court
Welcome to this beautifully updated 2-story Coloni...
More Details
$550,000

- Office : 937.434.7600
- Mobile : 937-266-5511
- Fax :937-306-1806

My team and I are here to assist you. We value your time. Contact us for prompt service.
Mortgage Calculator
This is your principal + interest payment, or in other words, what you send to the bank each month. But remember, you will also have to budget for homeowners insurance, real estate taxes, and if you are unable to afford a 20% down payment, Private Mortgage Insurance (PMI). These additional costs could increase your monthly outlay by as much 50%, sometimes more.
Data relating to real estate for sale on this web site comes in part from the IDX Program of the Dayton Area Board of Realtors. IDX information is provided exclusively for consumers' personal, non-commercial use and may not be used for any purpose other than to identify prospective properties consumers may be interested in purchasing.
Information is deemed reliable but is not guaranteed.
![]() © 2025 Georgiana C. Nye. All rights reserved | Design by FlyerMaker Pro | admin
© 2025 Georgiana C. Nye. All rights reserved | Design by FlyerMaker Pro | admin


