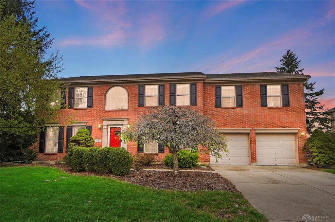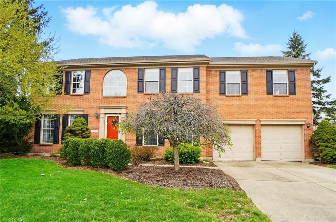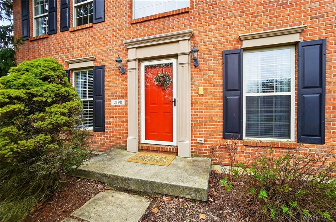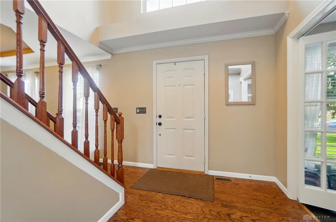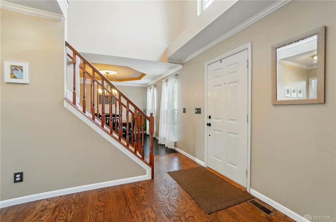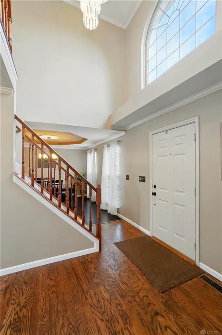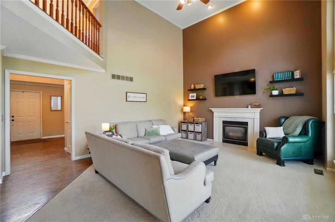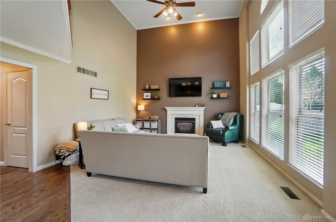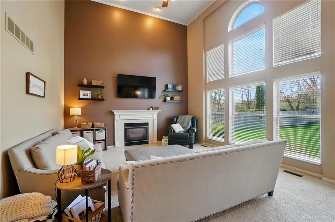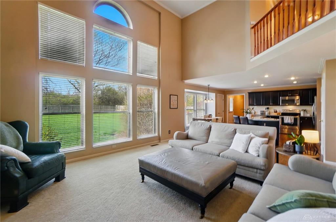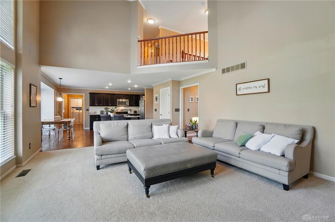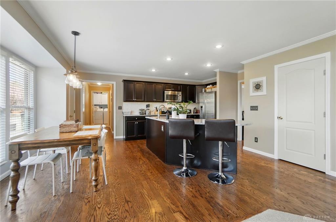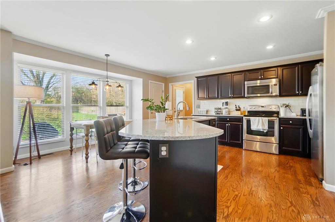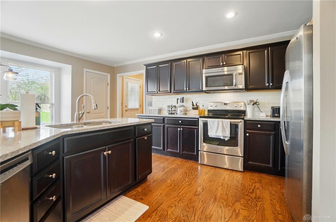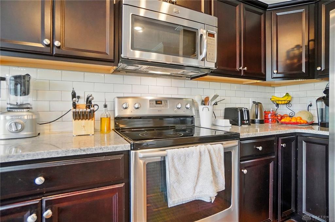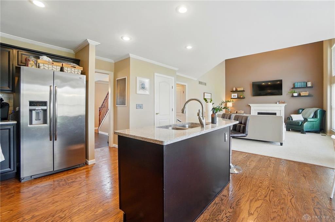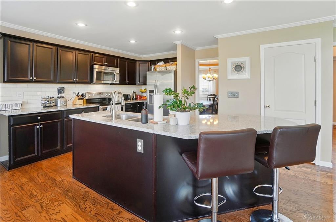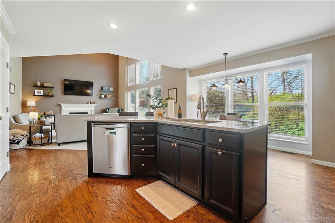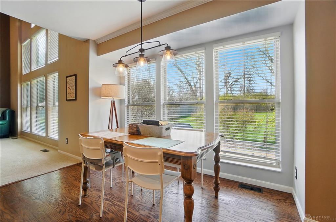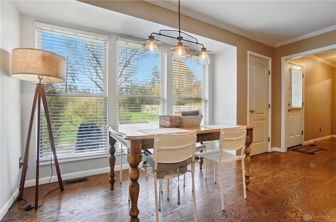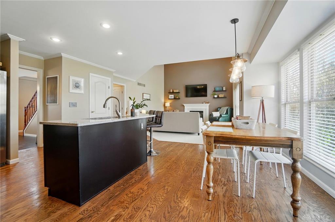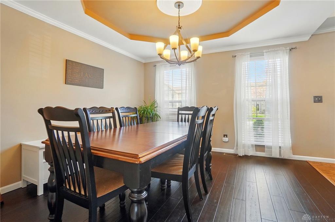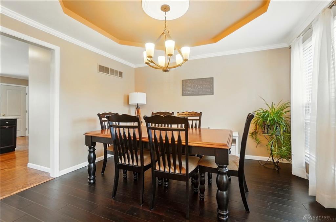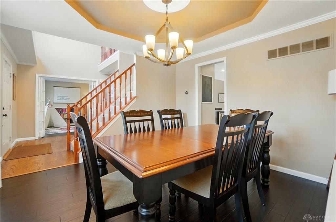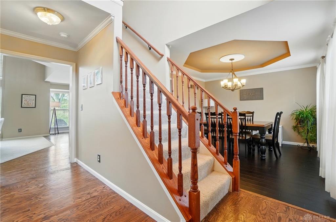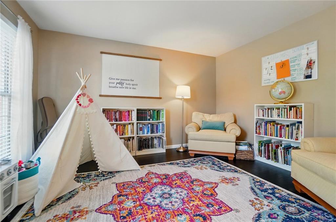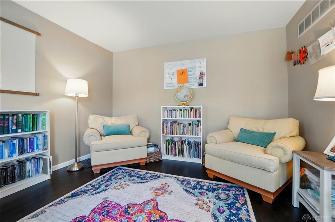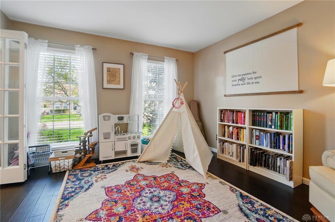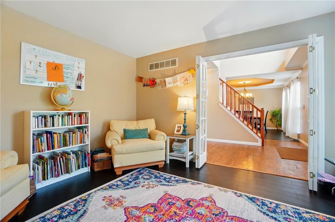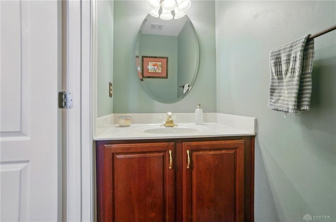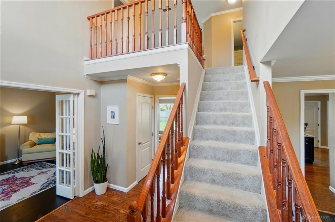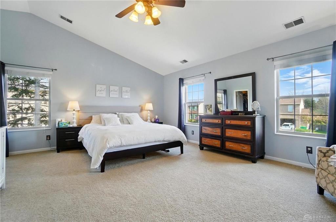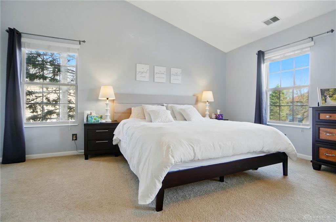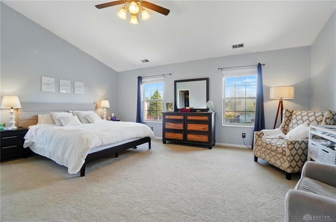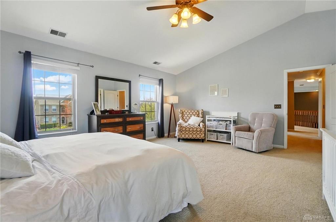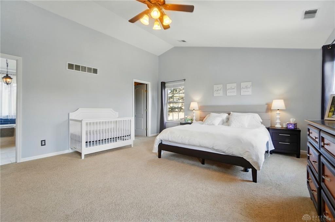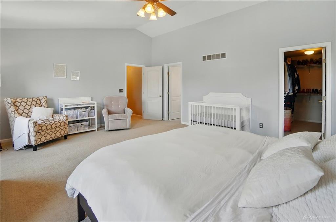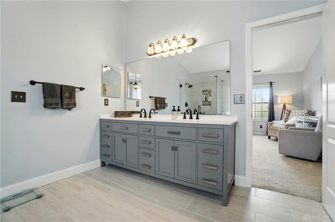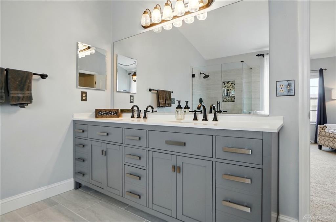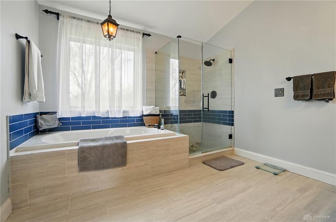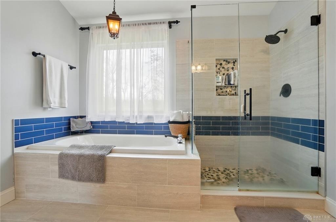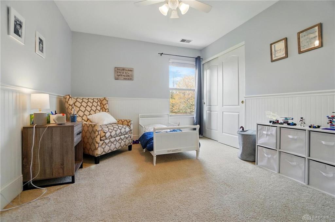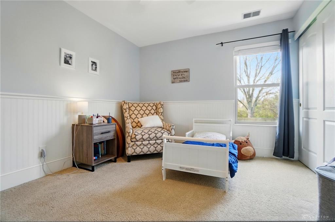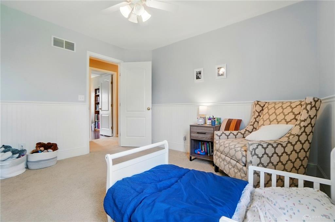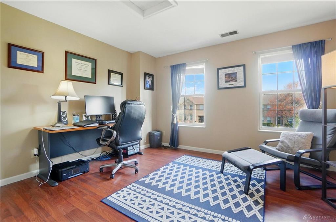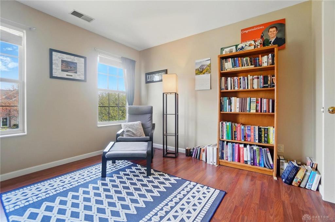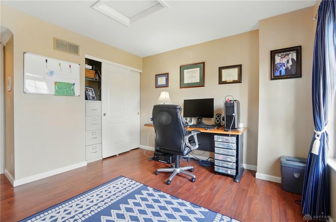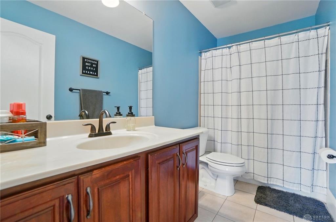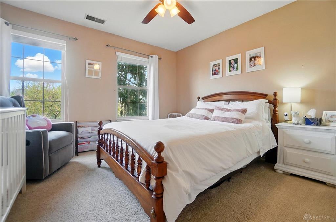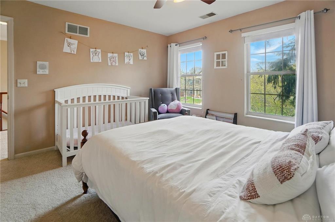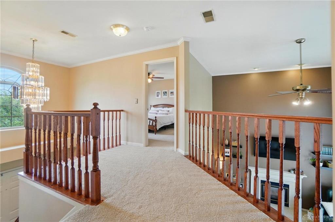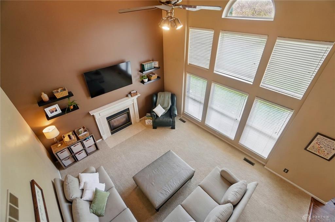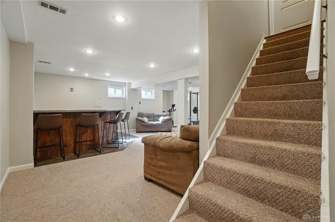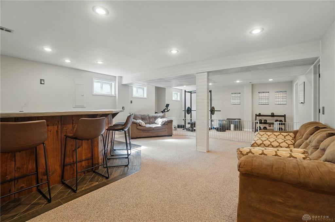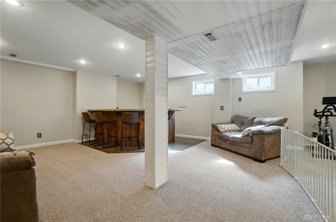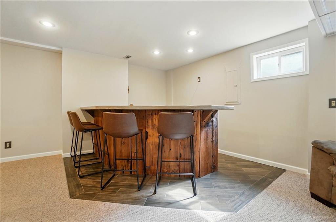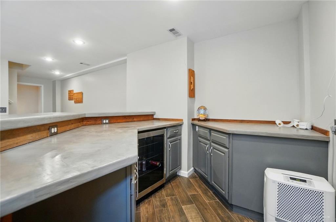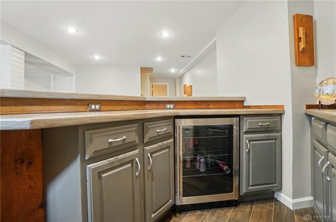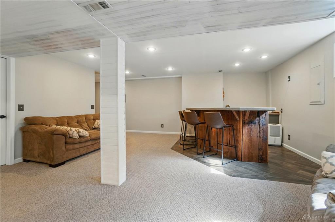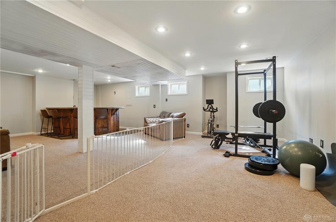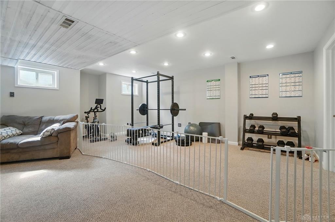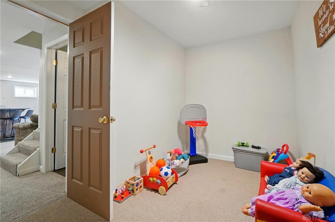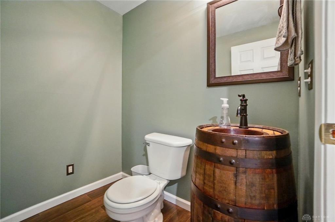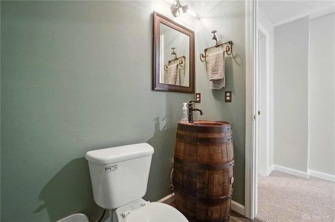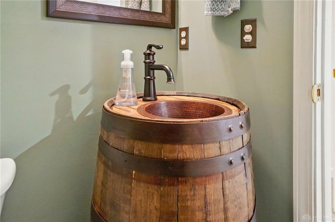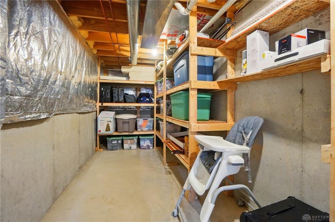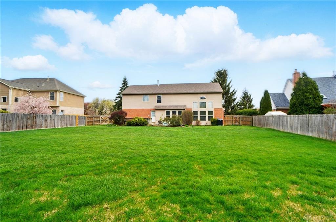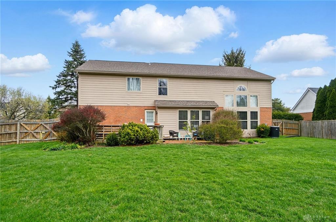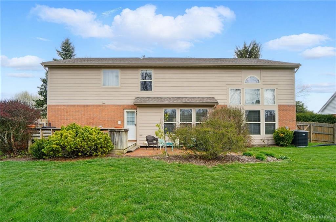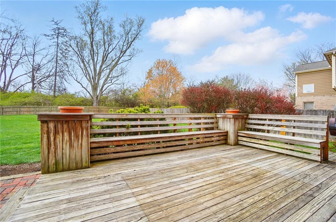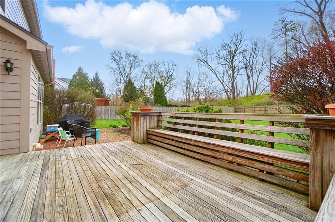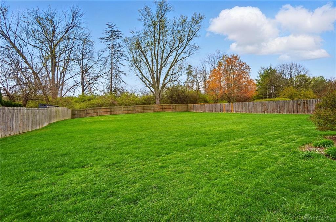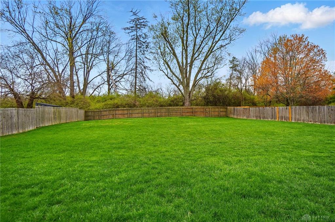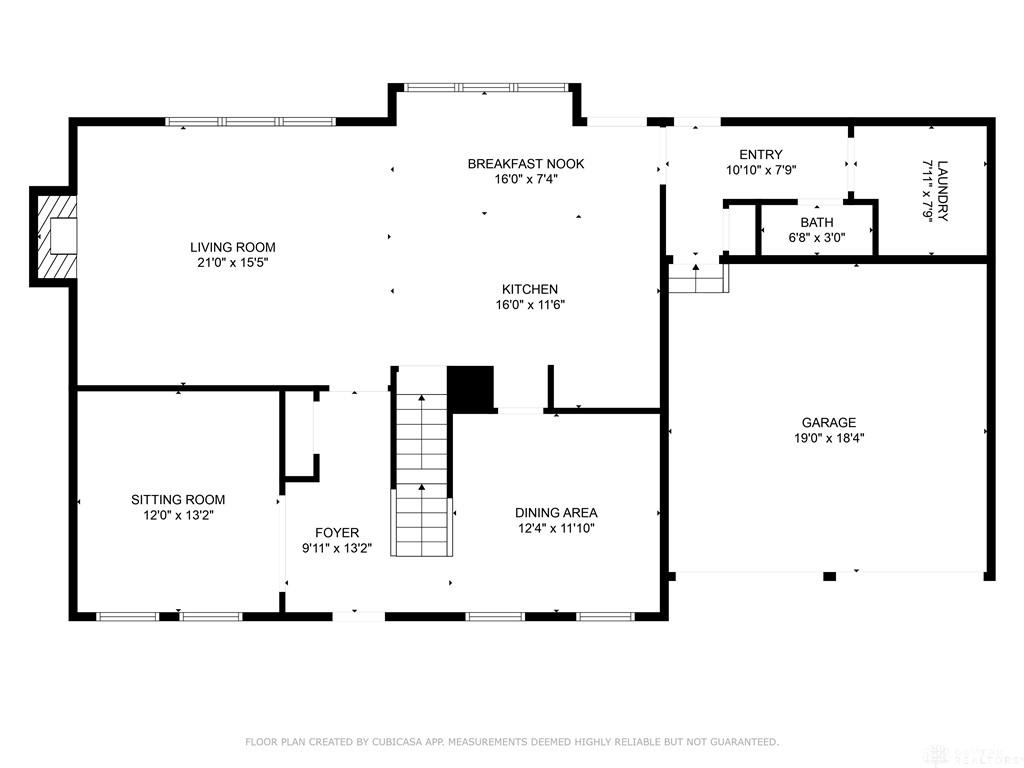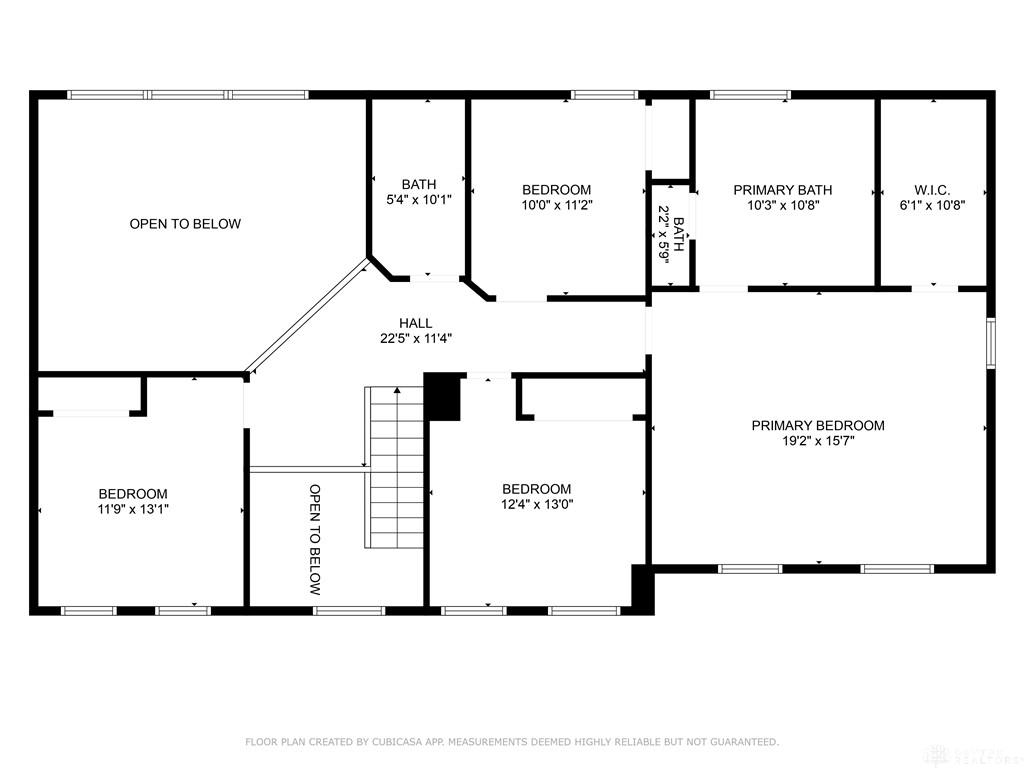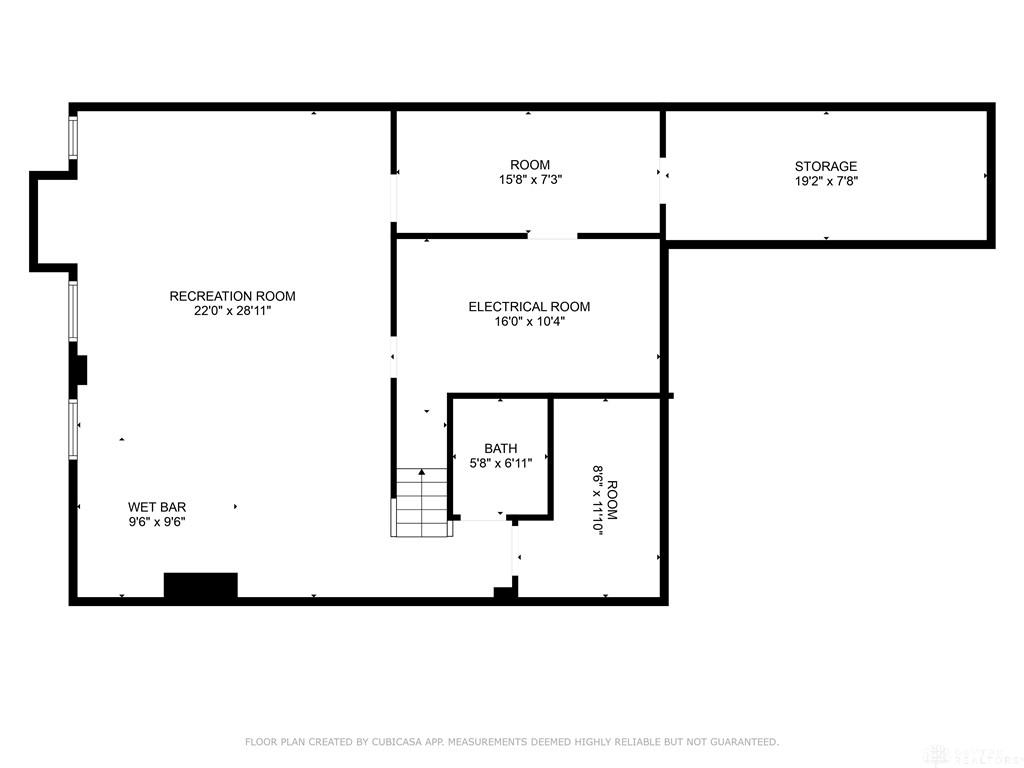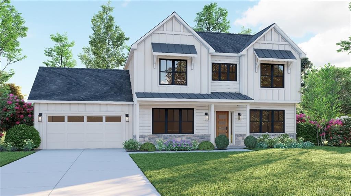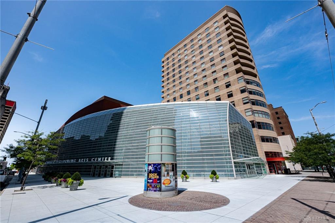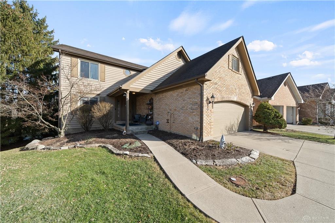2552 sq. ft.
4 baths
4 beds
$439,900 Price
931681 MLS#
Marketing Remarks
This stately, updated two-story brick home has classic curb appeal with timeless red brick, black shutters, and arched entry window. Situated on a .37-acre lot, the property has the perfect flat, fenced, and private backyard with deck and paver patio. Step inside to find a grand two-story foyer filled with natural light and refinished oak hardwood floors. The formal dining room—accented with a coffered tray ceiling and oversized windows—leads into an open-concept kitchen and the perfect family gathering space. The chef’s kitchen has dark maple cabinetry, stainless-steel appliances, gleaming granite counters, a subway-tile backsplash, and a generous center island with breakfast bar seating. Adjacent to the kitchen is a breakfast nook and a hall providing backyard access, a drop zone for bags and shoes off the garage, and a laundry room at the end of the hall. The kitchen also opens to the living room, which features a soaring ceiling, gas fireplace, and floor-to-ceiling windows. Upstairs, the generous primary suite includes a walk-in closet and a fully remodeled ensuite bathroom. The bathroom has a soaking tub, walk-in glass shower, private toilet room and dual-sink vanity. Three additional bedrooms are located upstairs and share another well-appointed full bathroom. The second story feels airy and open thanks to the catwalk over the living room and the openness to the front foyer. The fully finished basement adds nearly 900 square feet of usable living space! It features a built-in bar with beverage fridge and a half bath with custom barrel sink. Ample storage space is also available in the basement. Above-grade square footage 2,559. Total finished square footage w/ basement 3,450. Updates: 2024 New high-efficiency furnace & AC. 2023 Master bath remodel. 2021 New siding & gas water heater. 2019 New roof and finished basement with bar. 2016 New kitchen and new carpet throughout; refinished oak hardwoods.
additional details
- Outside Features Deck,Fence
- Heating System Forced Air,Natural Gas
- Cooling Central
- Fireplace Gas,Insert,One
- Garage 2 Car,Attached,Opener
- Total Baths 4
- Utilities City Water,Natural Gas,Sanitary Sewer,Storm Sewer
- Lot Dimensions 93x182
Room Dimensions
- Entry Room: 12 x 13 (Main)
- Dining Room: 12 x 12 (Main)
- Study/Office: 12 x 13 (Main)
- Living Room: 16 x 21 (Main)
- Kitchen: 12 x 16 (Main)
- Breakfast Room: 7 x 16 (Main)
- Laundry: 8 x 8 (Main)
- Primary Bedroom: 16 x 19 (Second)
- Bedroom: 12 x 13 (Second)
- Bedroom: 12 x 13 (Second)
- Bedroom: 10 x 11 (Second)
- Rec Room: 22 x 28 (Basement)
- Other: 9 x 11 (Basement)
Virtual Tour
Great Schools in this area
similar Properties
1 Trotwood Bouleva
The Magnolia- The Magnolia is a 4 bedroom, 2.5 bat...
More Details
$450,000
7128 Hartcrest Lane
Don’t miss this rare opportunity for your family...
More Details
$449,900

- Office : 937.434.7600
- Mobile : 937-266-5511
- Fax :937-306-1806

My team and I are here to assist you. We value your time. Contact us for prompt service.
Mortgage Calculator
This is your principal + interest payment, or in other words, what you send to the bank each month. But remember, you will also have to budget for homeowners insurance, real estate taxes, and if you are unable to afford a 20% down payment, Private Mortgage Insurance (PMI). These additional costs could increase your monthly outlay by as much 50%, sometimes more.
Data relating to real estate for sale on this web site comes in part from the IDX Program of the Dayton Area Board of Realtors. IDX information is provided exclusively for consumers' personal, non-commercial use and may not be used for any purpose other than to identify prospective properties consumers may be interested in purchasing.
Information is deemed reliable but is not guaranteed.
![]() © 2025 Georgiana C. Nye. All rights reserved | Design by FlyerMaker Pro | admin
© 2025 Georgiana C. Nye. All rights reserved | Design by FlyerMaker Pro | admin

