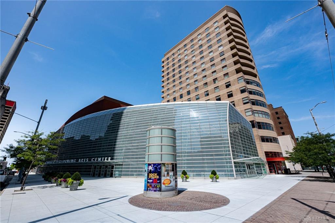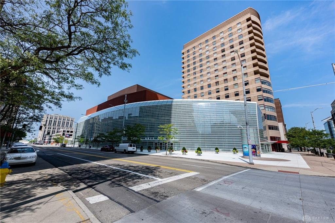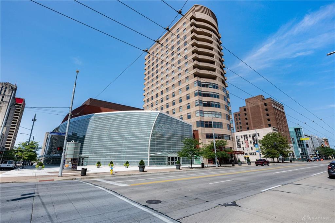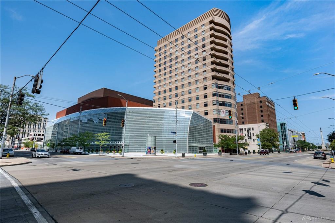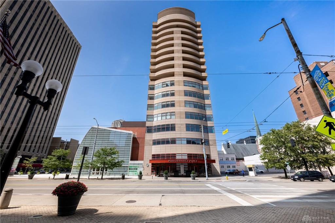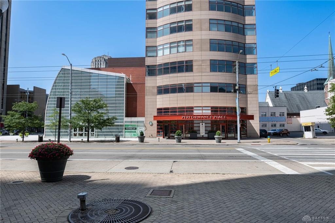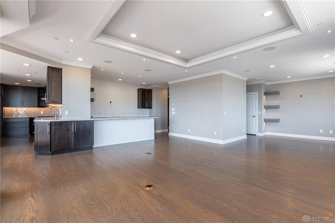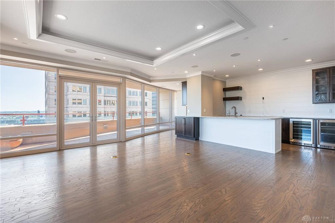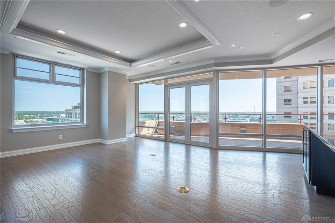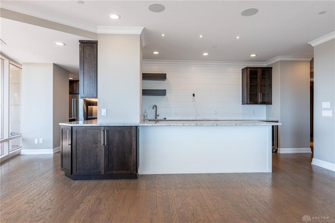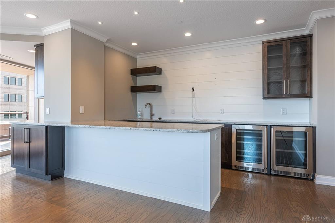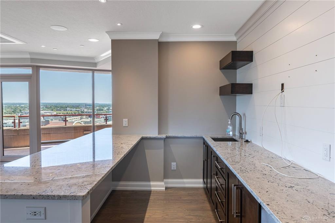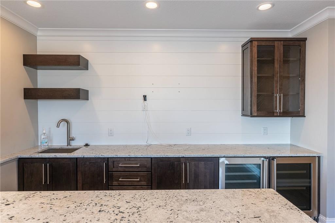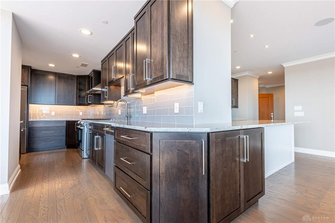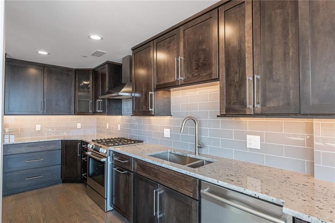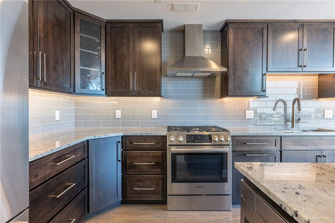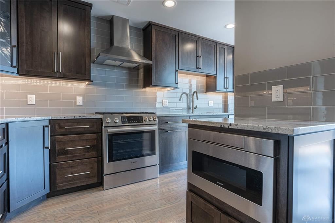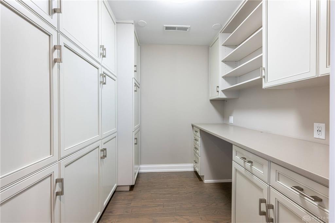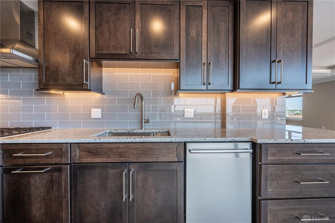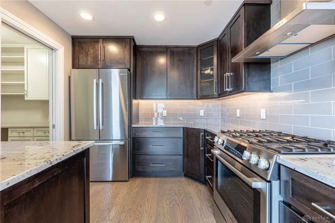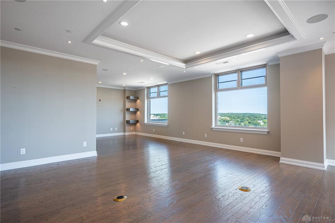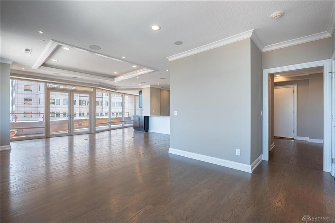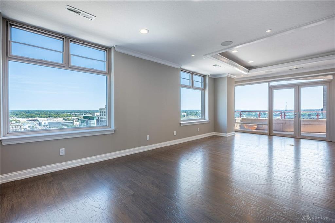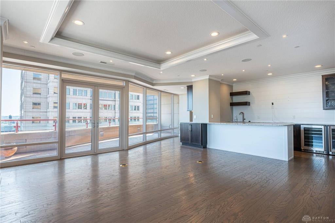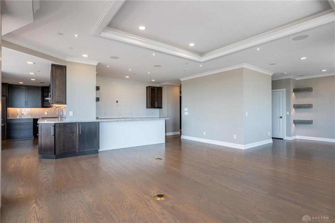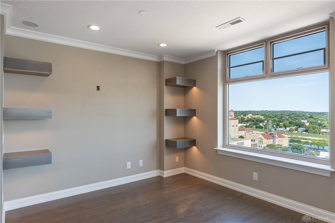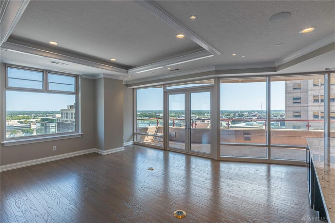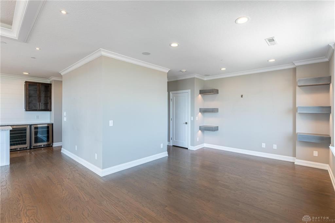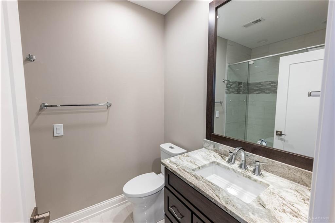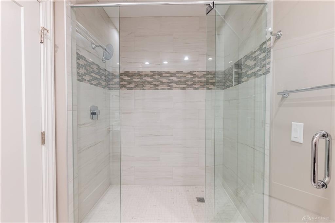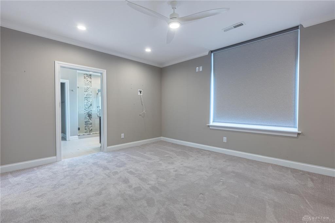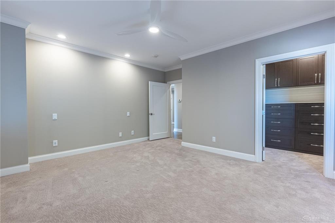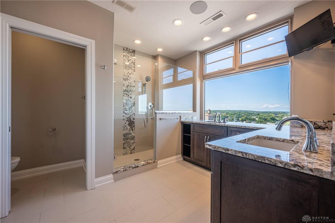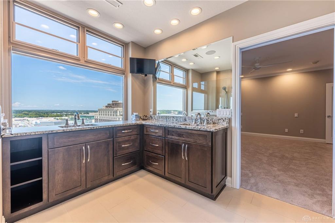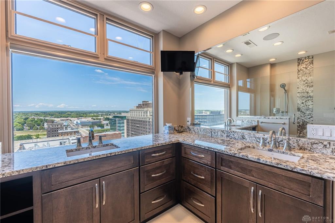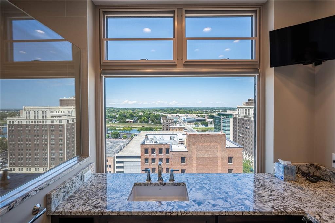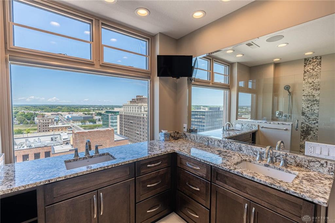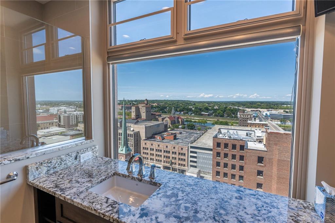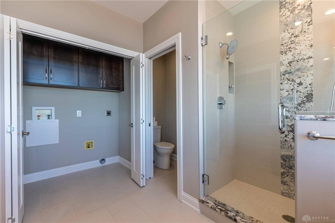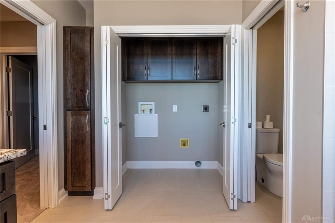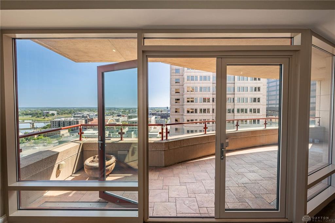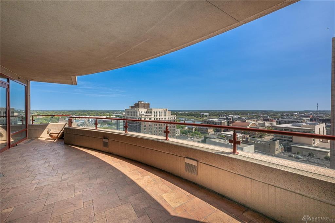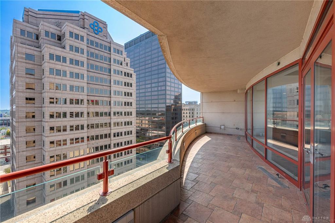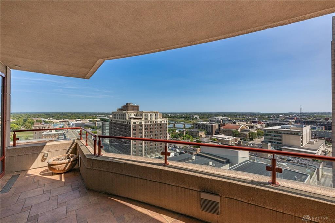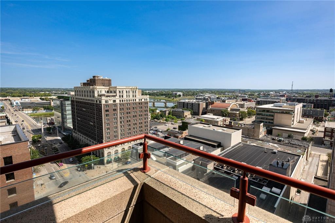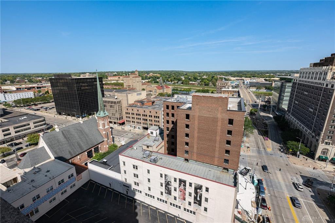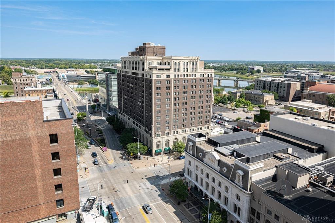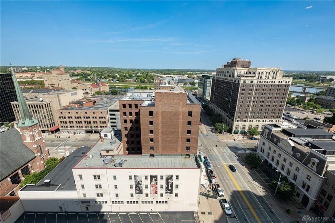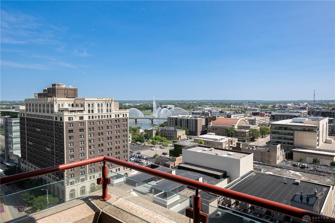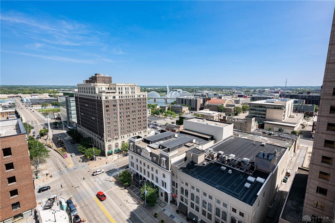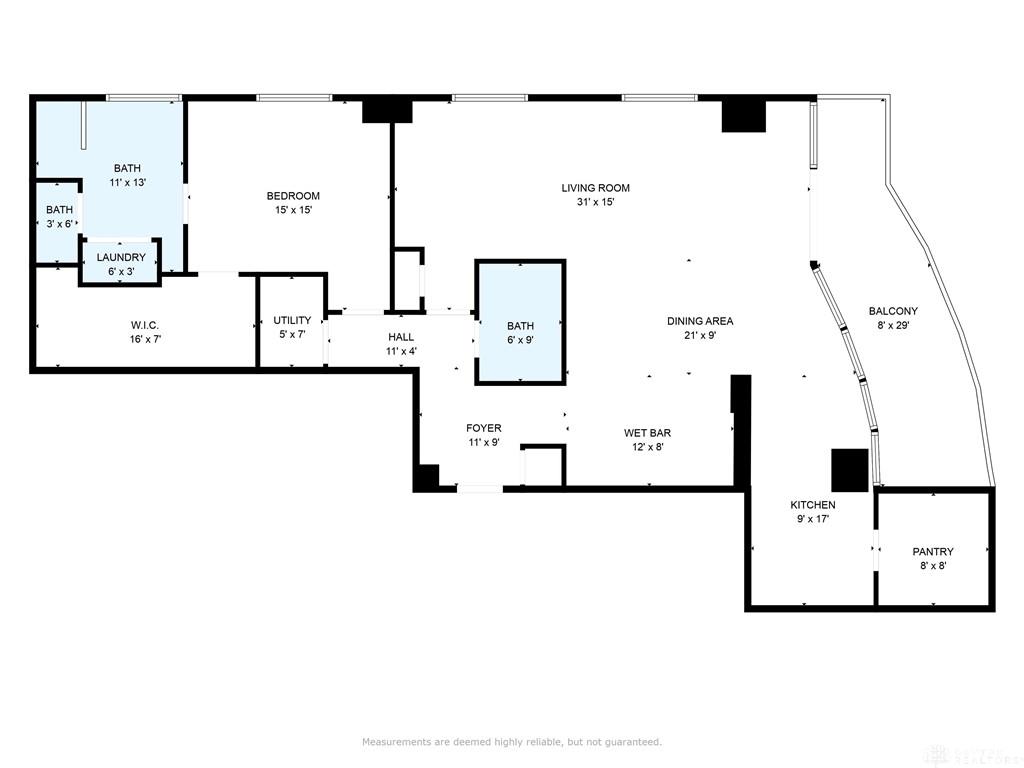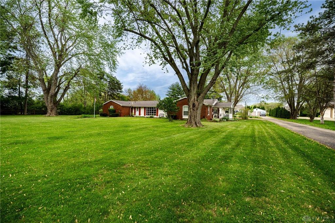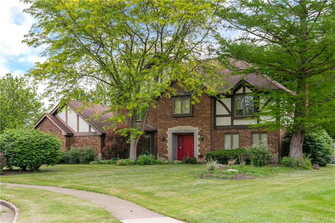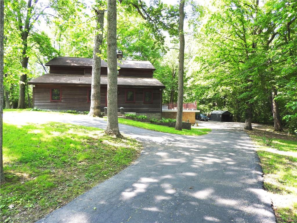Marketing Remarks
Welcome to luxury downtown living at Performance Place. This stunning fully updated 2-bedroom, 2-bathroom condo combines modern elegance with breathtaking panoramic city views of downtown Dayton and the Riverscape Metropark fountains, offering an unparalleled living experience. Step into a beautifully designed open floor plan that seamlessly integrates living, dining, and kitchen spaces, making it perfect for both relaxing and entertaining. The updated kitchen is a chef's dream, featuring sleek new cabinets, granite countertops, oversized pantry with custom storage and upgraded appliances. Whether you're preparing a gourmet meal or enjoying a casual breakfast, this kitchen is designed to inspire. Entertain for the big game at the state of the art bar area with custom lighting under the floating shelves or turn around and take in the cityscape views out the floor to ceiling windows. Custom crowned ceiling in living room. Oversized patio perfect for entertaining and taking in the beautiful views. The two full bathrooms have been updated with high-end finishes, providing a spa-like experience right at home. Owners suite boasts a large walk-in closet and oversized window offering plenty of light. All closets and the pantry are furnished with custom California Closets. Gated parking garage with assigned parking spaces. Gated parking garage with 2 assigned parking spaces, climate controlled storage room. Residents have direct access to Schuster Performing Arts Center. HOA offers 24/7 security, guest suite offered for short term rental, fitness room, water/sewer and trash. Schedule your showing today to experience luxury urban living!
additional details
- Outside Features Cable TV,Gated Community,Patio
- Heating System Geo-Thermal
- Cooling Central
- Garage 2 Car,Built In,Heated,Storage
- Total Baths 2
- Utilities 220 Volt Outlet,City Water,Natural Gas,Sanitary Sewer
- Lot Dimensions Condo
Room Dimensions
- Entry Room: 6 x 9 (Main)
- Kitchen: 17 x 18 (Main)
- Utility Room: 4 x 6 (Main)
- Great Room: 18 x 20 (Main)
- Primary Bedroom: 13 x 16 (Main)
- Dining Room: 9 x 12 (Main)
- Bedroom: 11 x 11 (Main)
Great Schools in this area
similar Properties
9550 Paragon Road
This home has the best of both worlds... a quiet r...
More Details
$459,000
148 Ironwood Court
Tucked away in a quiet cul-de-sac in one of South ...
More Details
$455,000

- Office : 937.434.7600
- Mobile : 937-266-5511
- Fax :937-306-1806

My team and I are here to assist you. We value your time. Contact us for prompt service.
Mortgage Calculator
This is your principal + interest payment, or in other words, what you send to the bank each month. But remember, you will also have to budget for homeowners insurance, real estate taxes, and if you are unable to afford a 20% down payment, Private Mortgage Insurance (PMI). These additional costs could increase your monthly outlay by as much 50%, sometimes more.
 Courtesy: Keller Williams Community Part (937) 530-4904 Kyle T Gillen
Courtesy: Keller Williams Community Part (937) 530-4904 Kyle T Gillen
Data relating to real estate for sale on this web site comes in part from the IDX Program of the Dayton Area Board of Realtors. IDX information is provided exclusively for consumers' personal, non-commercial use and may not be used for any purpose other than to identify prospective properties consumers may be interested in purchasing.
Information is deemed reliable but is not guaranteed.
![]() © 2025 Georgiana C. Nye. All rights reserved | Design by FlyerMaker Pro | admin
© 2025 Georgiana C. Nye. All rights reserved | Design by FlyerMaker Pro | admin

