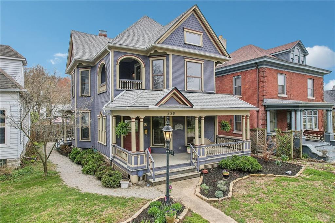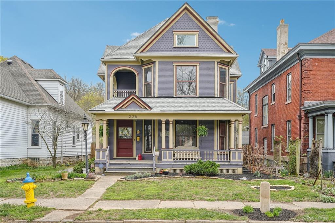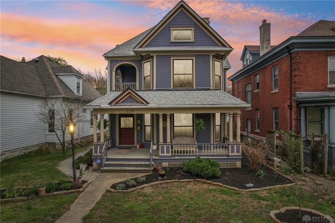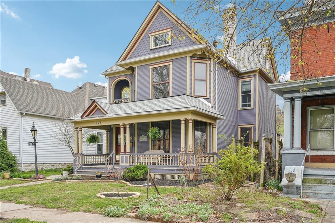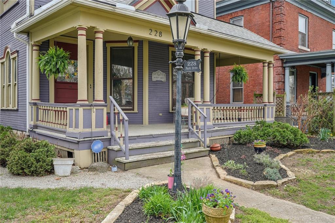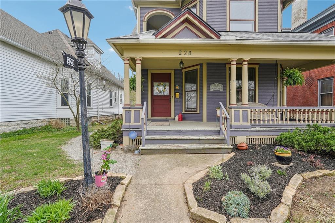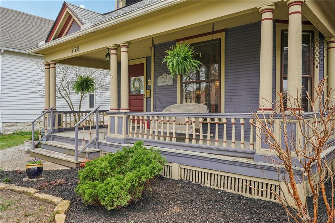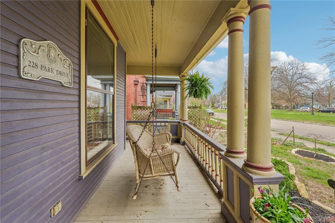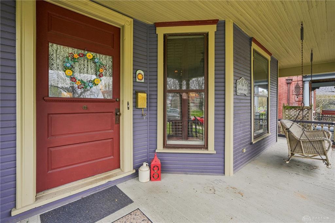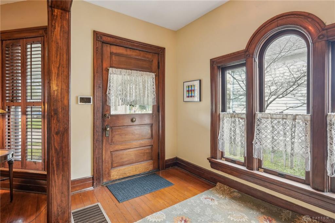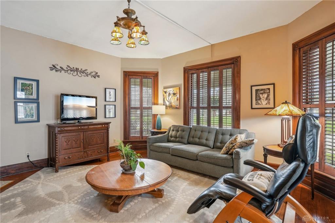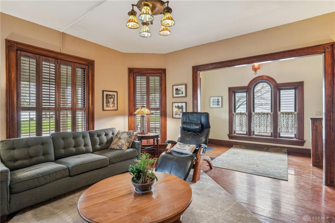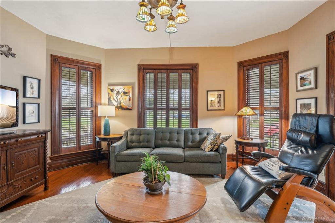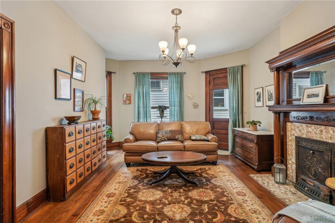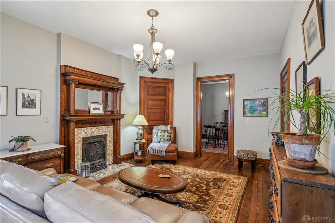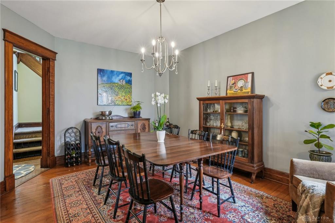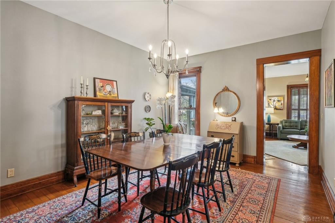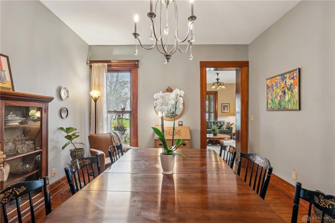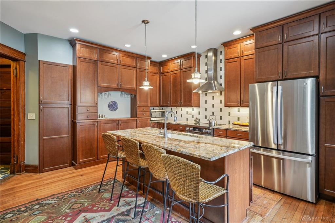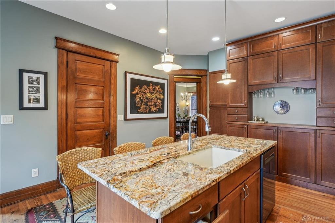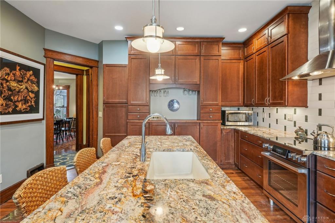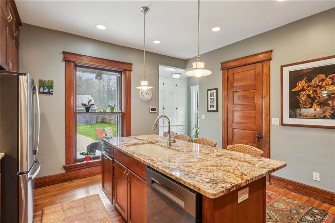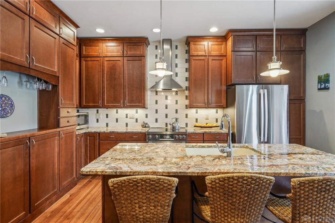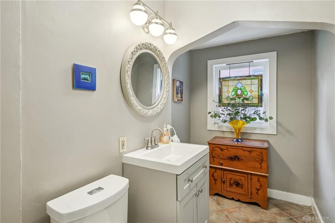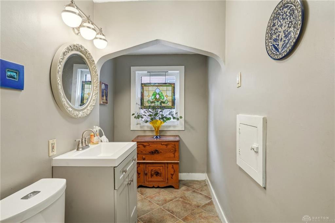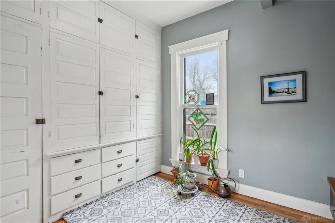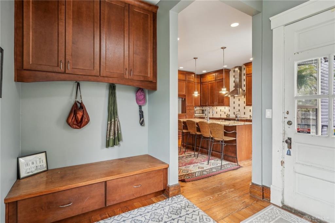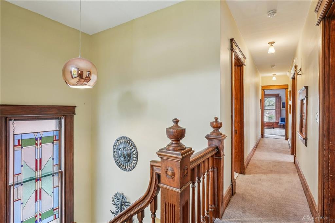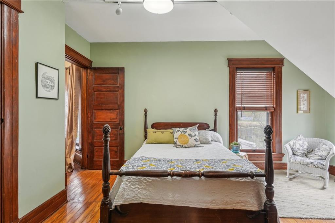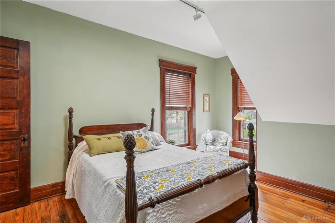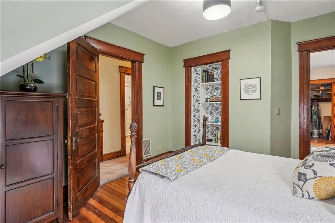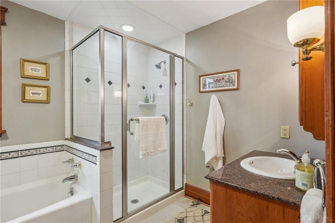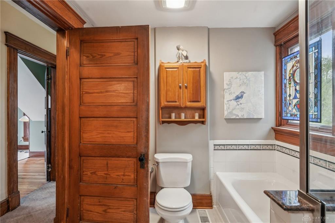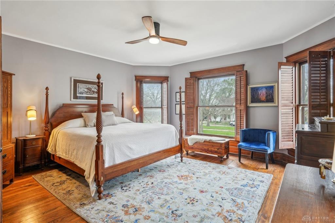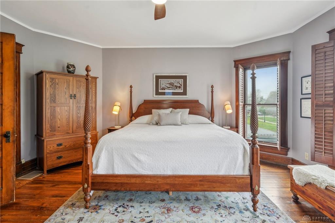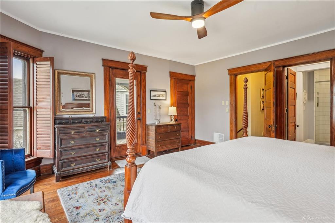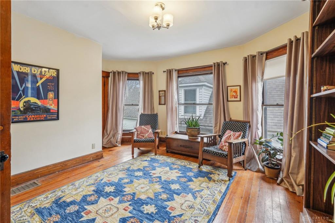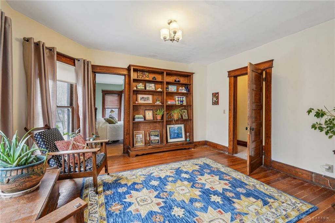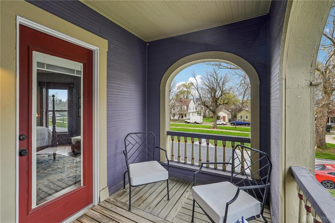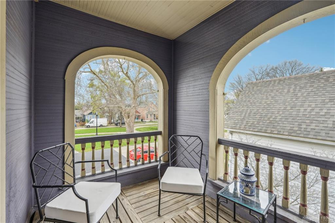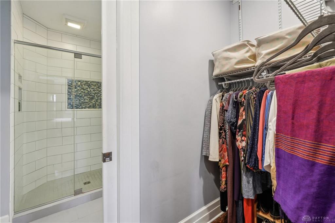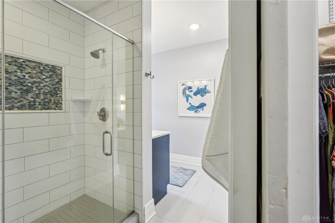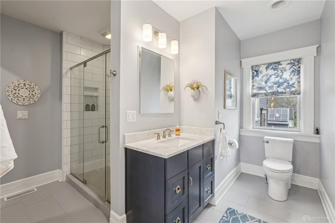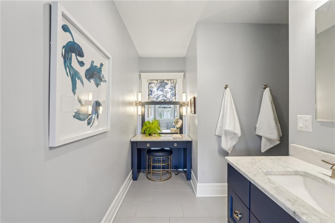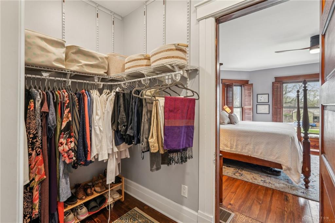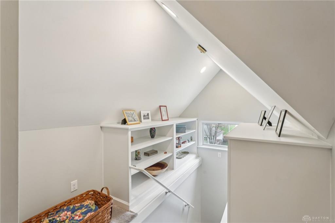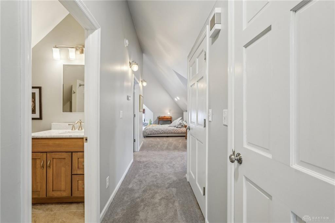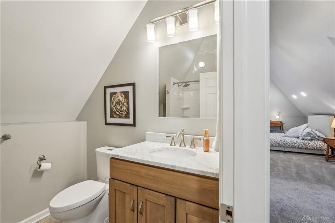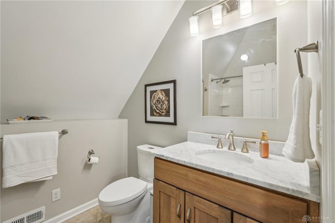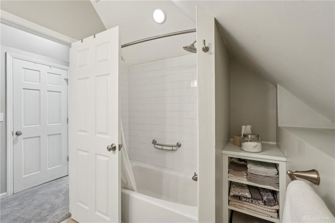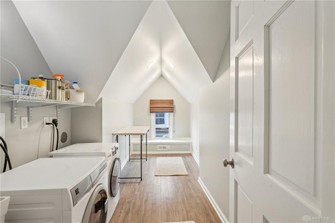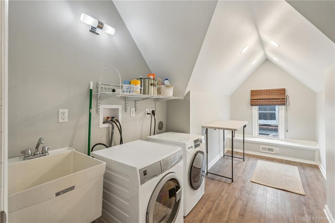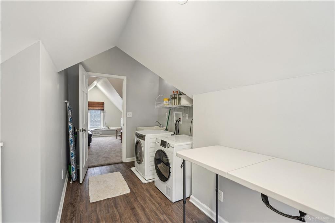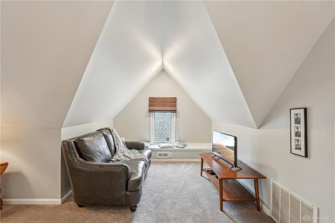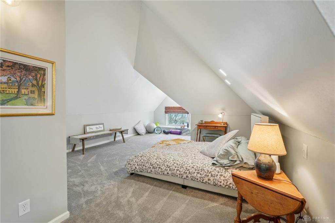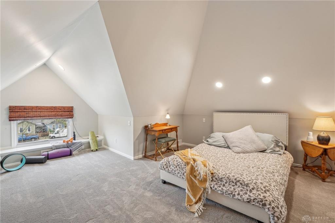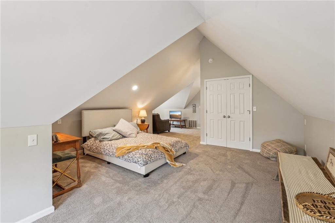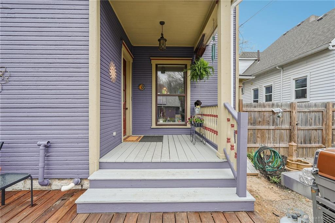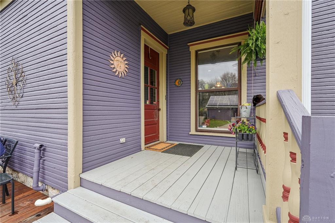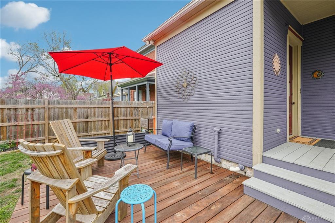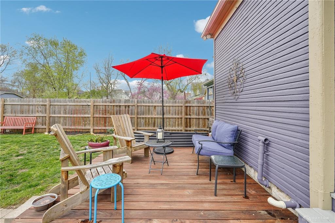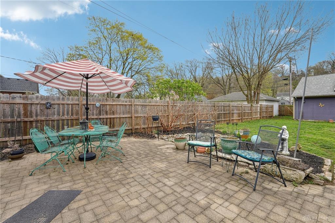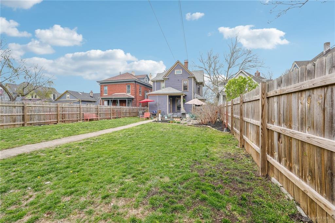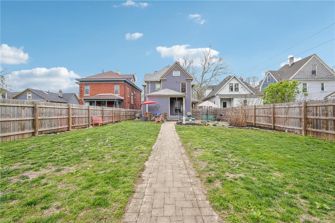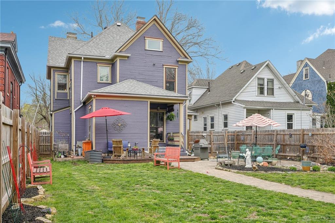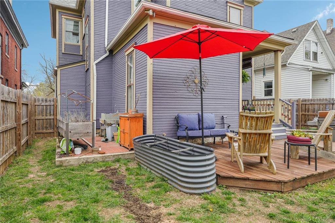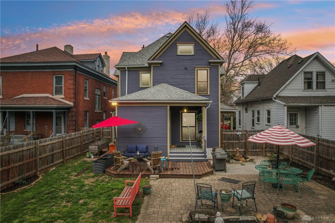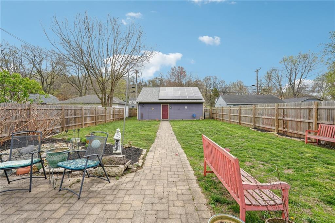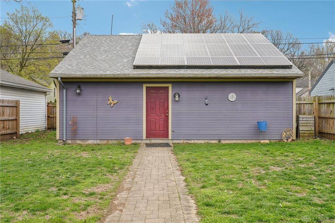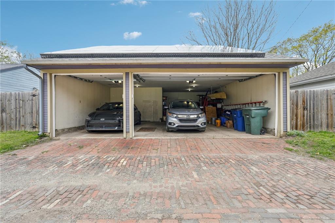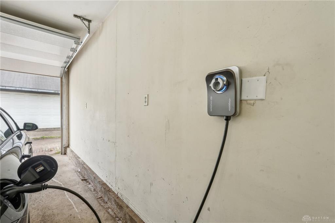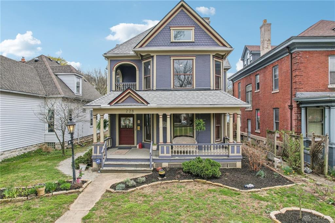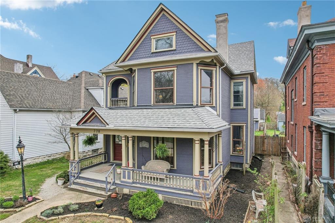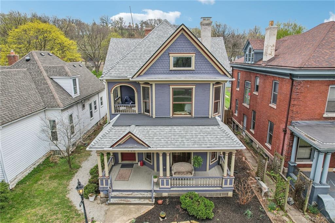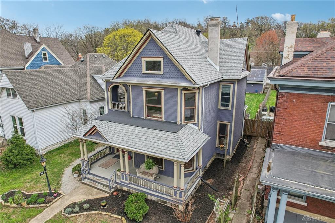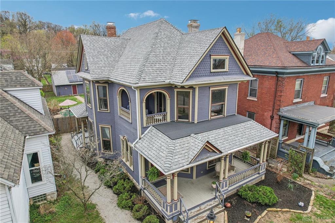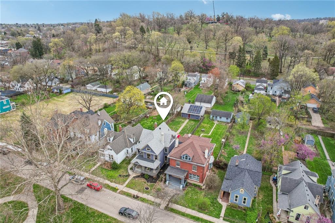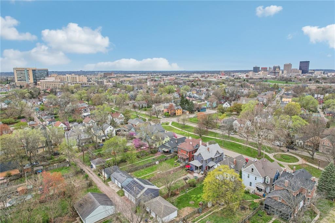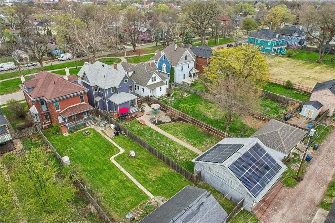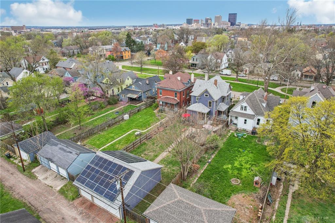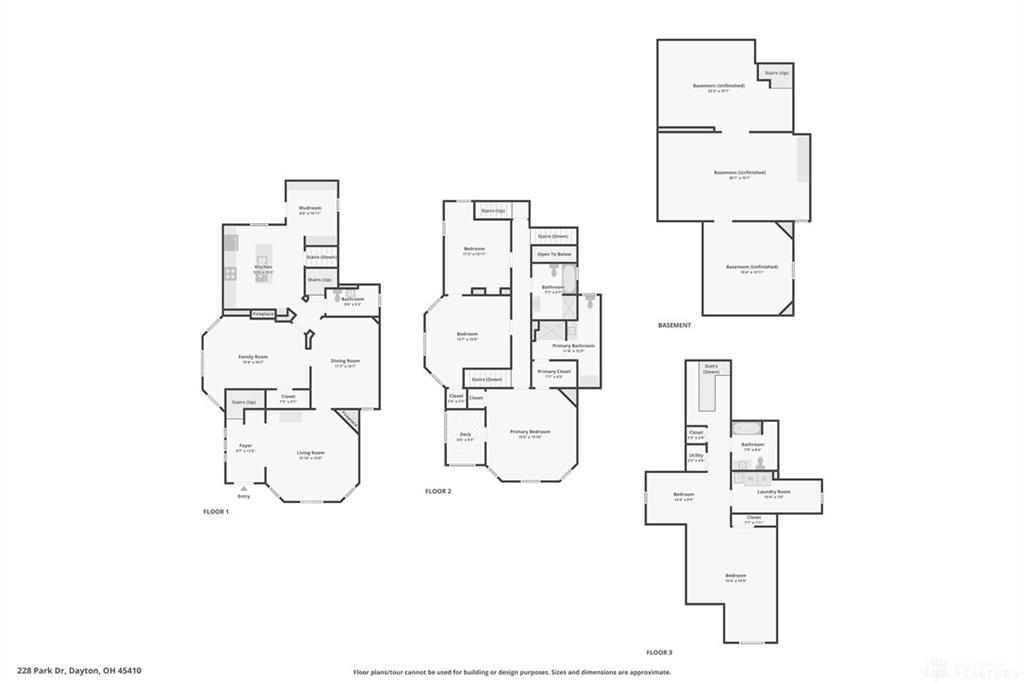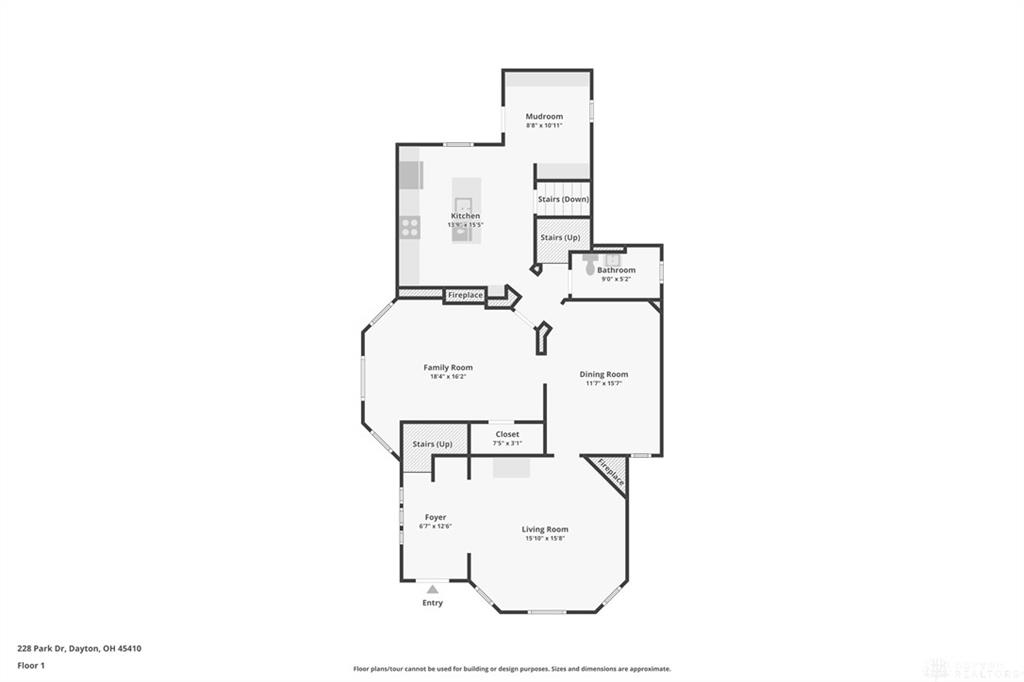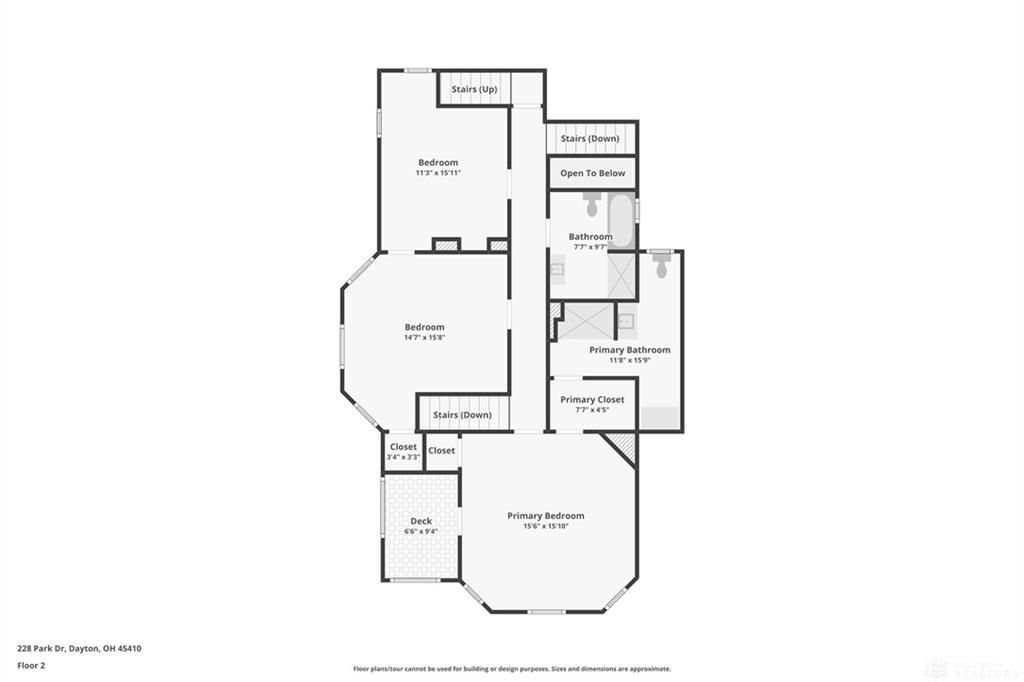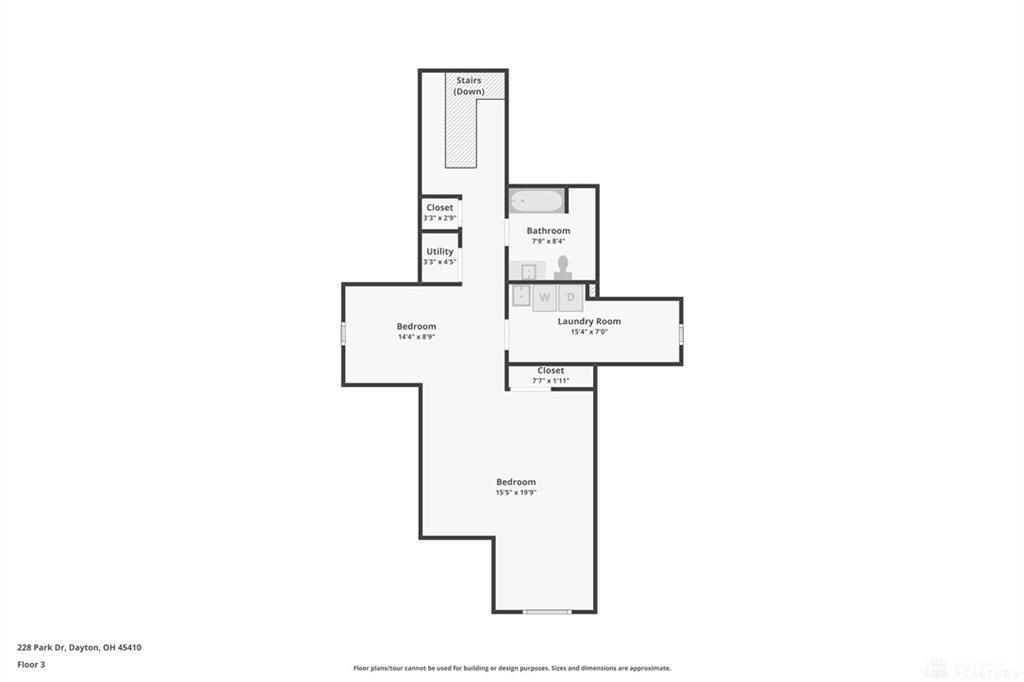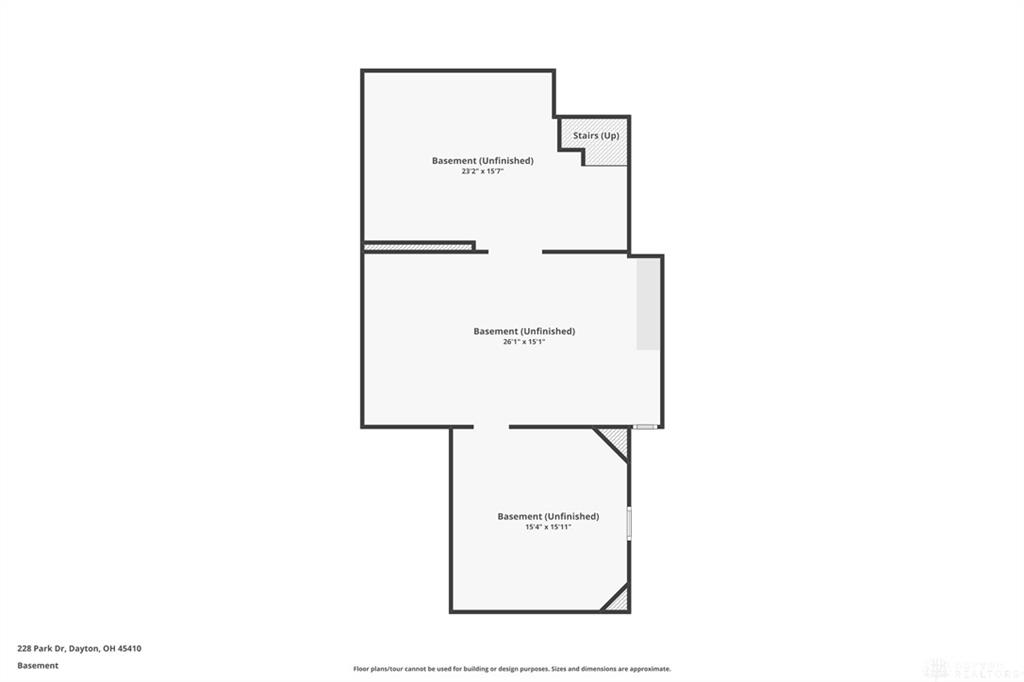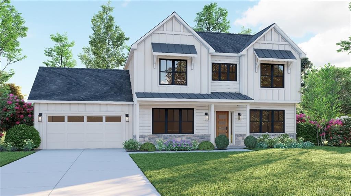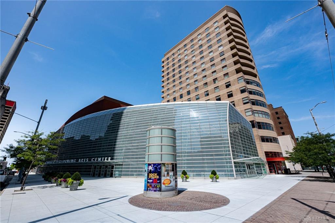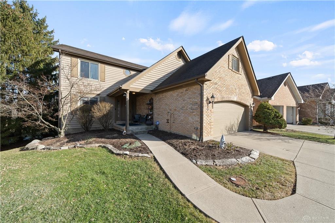2787 sq. ft.
4 baths
4 beds
$425,000 Price
931640 MLS#
Marketing Remarks
Welcome to this magnificent 4-bedroom, 3.5-bath Queen Anne-style home, ideally situated in the heart of the South Park Historic District. Originally renovated by Dayton Power & Light to showcase energy-efficient innovations for historic homes, this stunning property blends timeless architecture with thoughtful modern updates. Step inside to find hardwood floors flowing throughout and a grand foyer that opens into a light-filled living room, featuring an ornate Rookwood pottery-tiled gas fireplace. The elegant dining room is perfect for hosting gatherings, while the spacious family room with a second gas fireplace provides a cozy retreat. The remodeled kitchen is a dream, complete with granite countertops, a large island, new appliances, and a charming butler’s pantry. A stylish half bath completes the main level. Upstairs, the spacious primary suite offers a walk-in closet, ensuite bath, and a private covered deck—your personal escape. Two additional generously sized bedrooms share a full hall bath. The third floor features a private fourth bedroom, another full bath, and a convenient laundry room. The full unfinished basement offers excellent storage potential. Enjoy the outdoors in the fully fenced backyard, ideal for entertaining or relaxing. A rare find, the 3-car garage includes solar panels and a Level 2 EV charger for eco-conscious living. This one-of-a-kind home is bursting with character, history, and modern convenience—don’t miss your chance to own a true South Park treasure! Roof (2022). Tankless Water Heater (2019)
additional details
- Outside Features Fence,Patio,Porch
- Heating System Forced Air,Natural Gas
- Cooling Central
- Fireplace Two
- Garage 3 Car,Detached,Storage,220 Volt Outlet
- Total Baths 4
- Utilities 220 Volt Outlet,City Water,Natural Gas,Sanitary Sewer
- Lot Dimensions check with auditor
Room Dimensions
- Entry Room: 7 x 12 (Main)
- Living Room: 16 x 16 (Main)
- Dining Room: 12 x 15 (Main)
- Family Room: 16 x 18 (Main)
- Kitchen: 15 x 13 (Main)
- Mud Room: 11 x 9 (Main)
- Primary Bedroom: 16 x 16 (Second)
- Bedroom: 11 x 16 (Second)
- Bedroom: 15 x 16 (Second)
- Bedroom: 15 x 20 (Third)
- Laundry: 7 x 15 (Third)
Virtual Tour
Great Schools in this area
similar Properties
1 Trotwood Bouleva
The Magnolia- The Magnolia is a 4 bedroom, 2.5 bat...
More Details
$450,000
7128 Hartcrest Lane
Don’t miss this rare opportunity for your family...
More Details
$449,900

- Office : 937.434.7600
- Mobile : 937-266-5511
- Fax :937-306-1806

My team and I are here to assist you. We value your time. Contact us for prompt service.
Mortgage Calculator
This is your principal + interest payment, or in other words, what you send to the bank each month. But remember, you will also have to budget for homeowners insurance, real estate taxes, and if you are unable to afford a 20% down payment, Private Mortgage Insurance (PMI). These additional costs could increase your monthly outlay by as much 50%, sometimes more.
 Courtesy: Glasshouse Realty Group (937) 949-0006 Christopher Uphus
Courtesy: Glasshouse Realty Group (937) 949-0006 Christopher Uphus
Data relating to real estate for sale on this web site comes in part from the IDX Program of the Dayton Area Board of Realtors. IDX information is provided exclusively for consumers' personal, non-commercial use and may not be used for any purpose other than to identify prospective properties consumers may be interested in purchasing.
Information is deemed reliable but is not guaranteed.
![]() © 2025 Georgiana C. Nye. All rights reserved | Design by FlyerMaker Pro | admin
© 2025 Georgiana C. Nye. All rights reserved | Design by FlyerMaker Pro | admin

