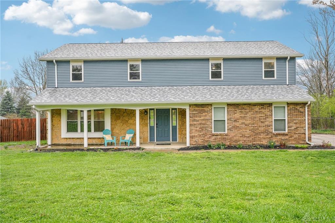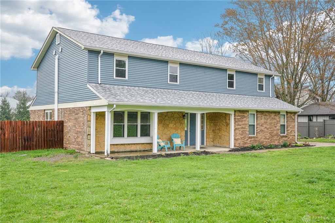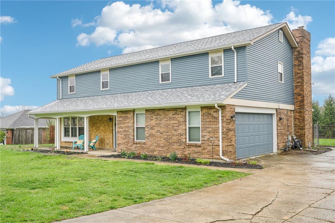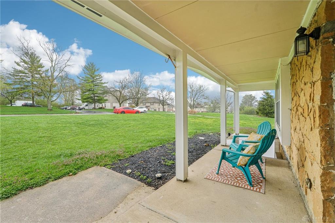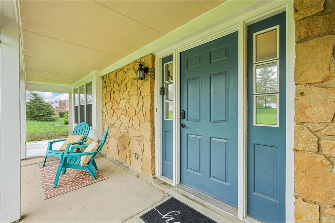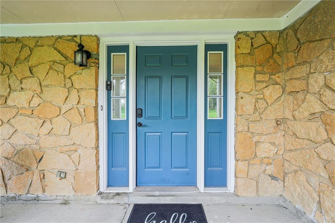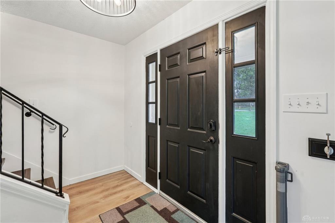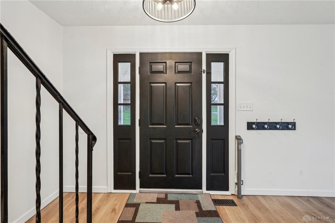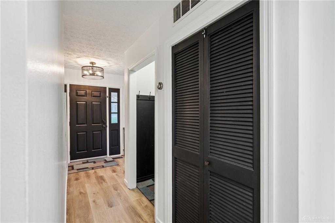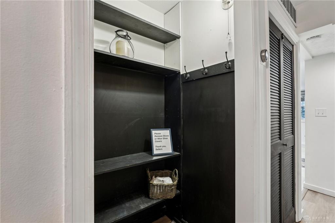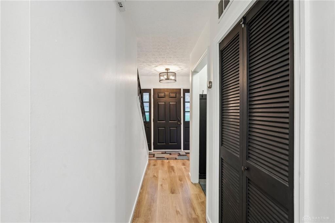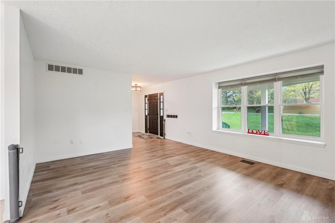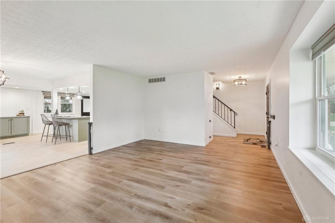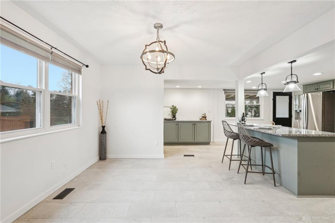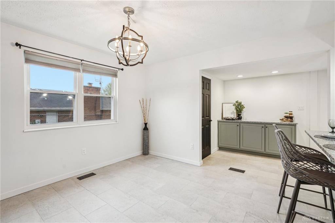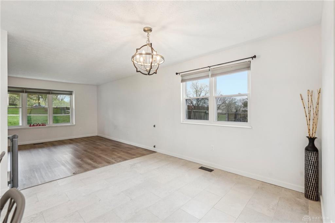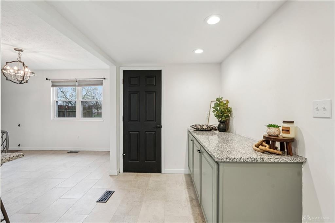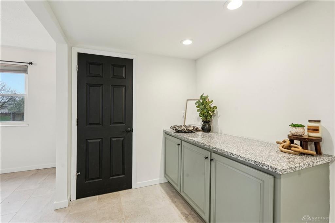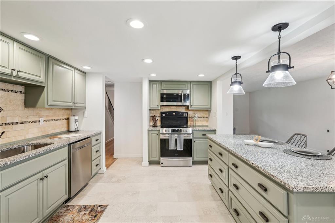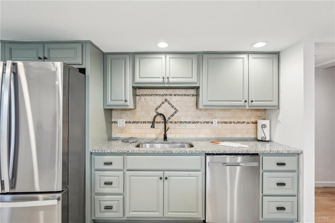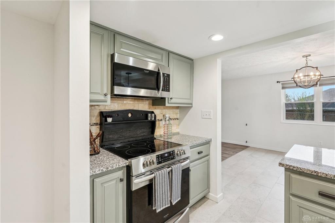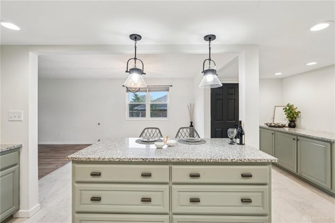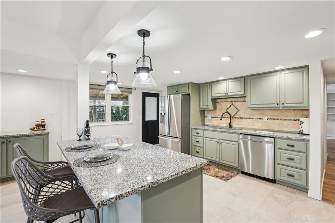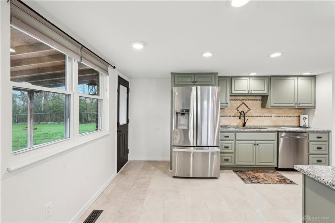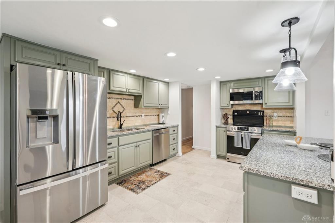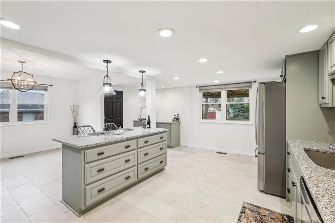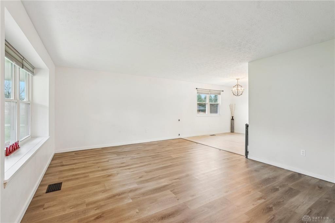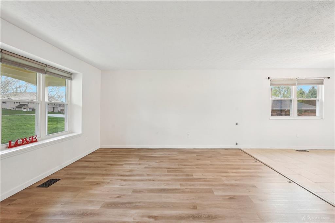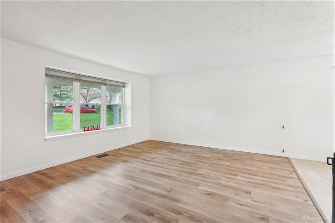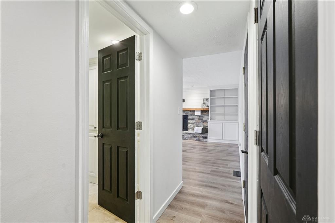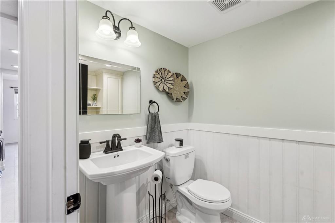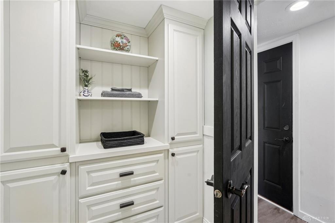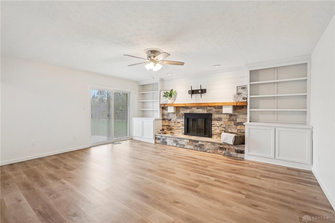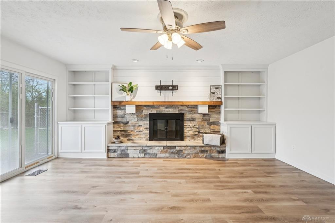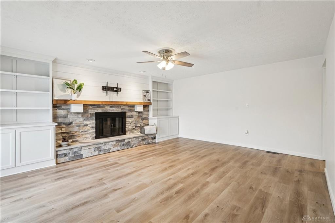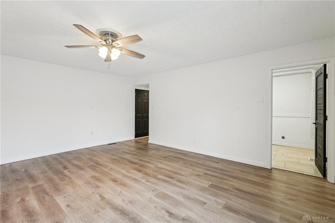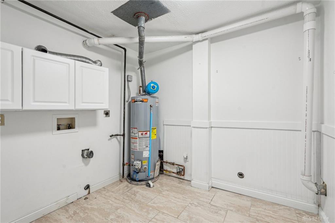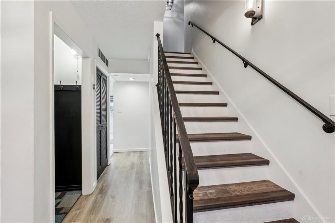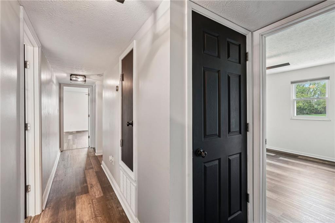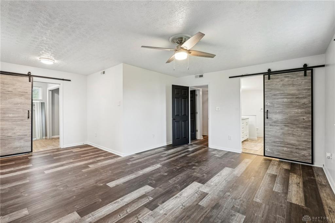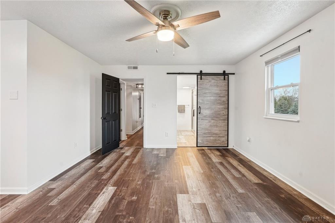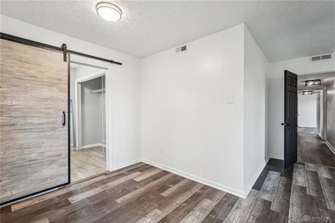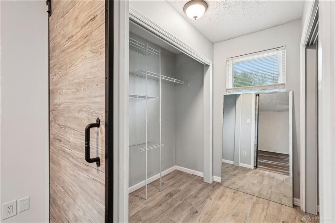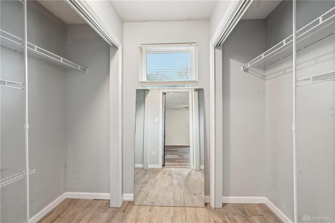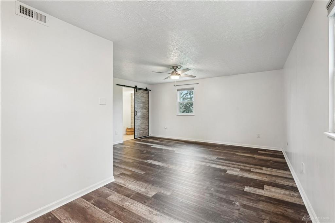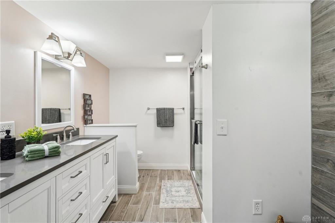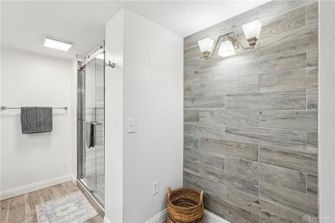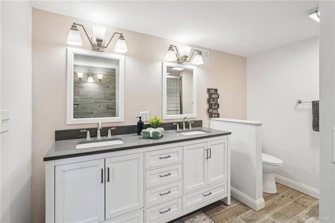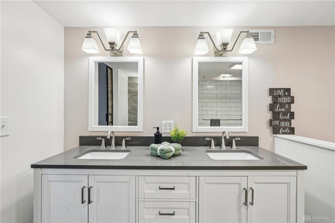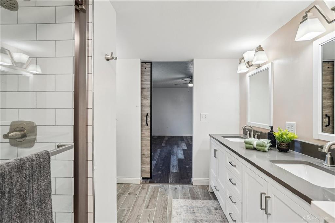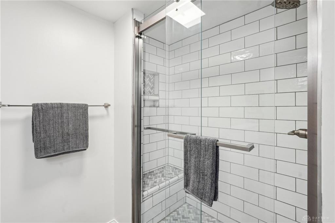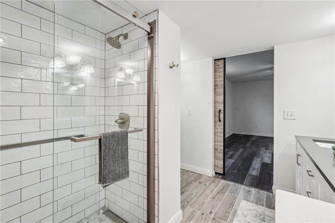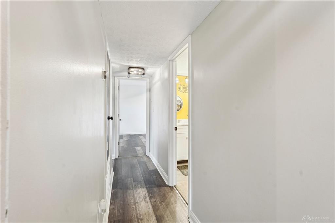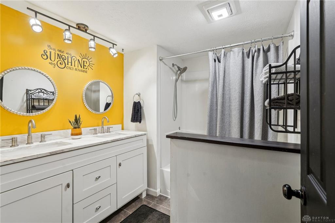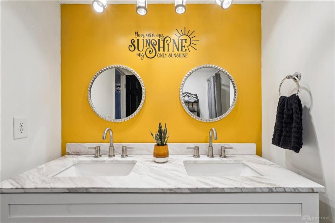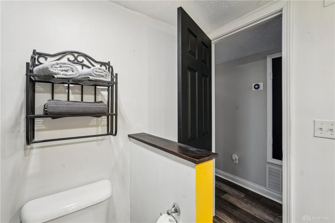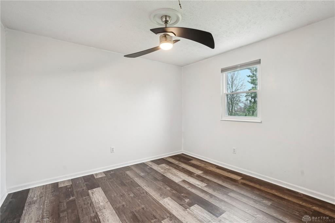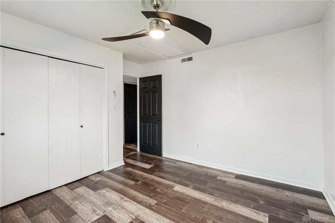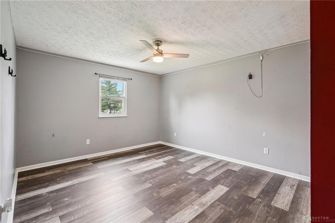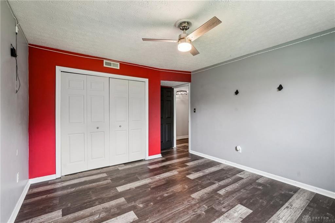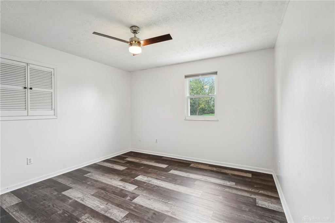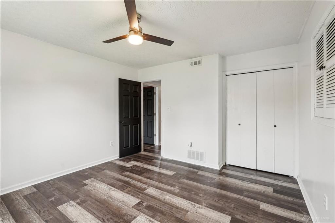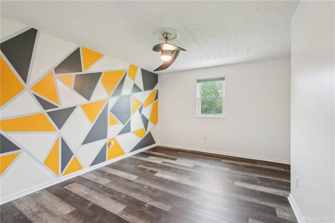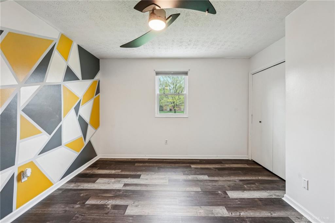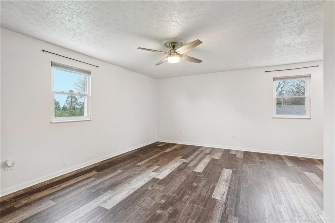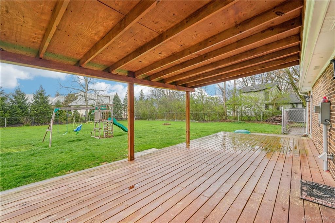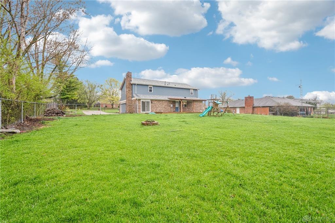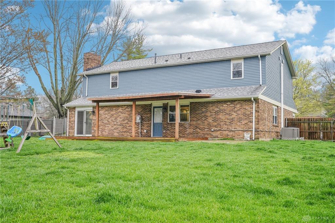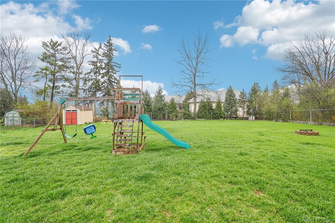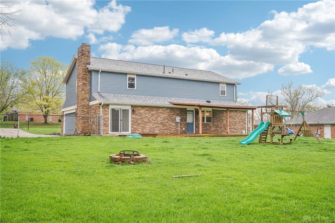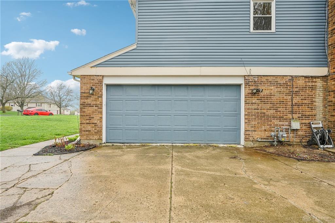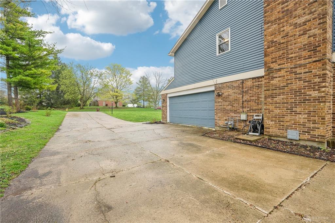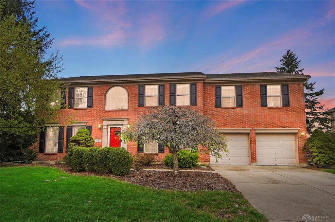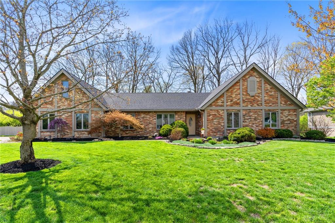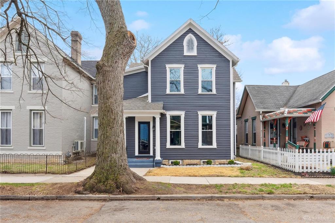Marketing Remarks
Stunning Brick Colonial in Washington Township! Welcome to this spacious 5-bedroom, 2.5-bathroom home, boasting just under 2800 square feet of living space. This beautifully updated property features a modern kitchen with a huge island, granite countertops, built-in buffet, stylish light fixtures, newer stainless steel appliances, and professionally refinished soft-close custom cabinets. The large 6x5 walk-in pantry adds extra convenience and storage. The main level showcases a seamless flow between the kitchen, dining area, and living room, perfect for entertaining and everyday living. New flooring throughout, freshly painted walls, and elegant 6-panel interior doors enhance the space. The inviting family room includes a wood-burning fireplace with custom cabinetry on both sides, ideal for cozy evenings. A favorable half bath with custom built-ins and sizable laundry/utility room completes the main floor. Upstairs, the 24x18 Primary Suite offers a spacious, fully improved modern en-suite with a double vanity, walk-in closet, and chic barn doors. Four additional generously sized bedrooms and an updated hall bath provide ample space for family and guests. Outside, the property sits on just under half an acre, featuring a fully fenced backyard with a deck and overhead cover, ideal for outdoor entertaining. A storage shed and extra-wide driveway offer additional parking and storage solutions. Mechanical updates include two Bryant Preferred AC units and two Bryant High-Efficiency Gas Furnaces (2020), a new water heater (2024), and new roof and siding (2021). This home is move-in ready and waiting for you to make it your own! Don't miss out on this exceptional opportunity!
additional details
- Outside Features Deck,Fence,Patio,Porch,Storage Shed
- Heating System Forced Air,Natural Gas
- Cooling Central
- Fireplace One,Woodburning
- Garage 2 Car,Attached
- Total Baths 3
- Utilities 220 Volt Outlet,City Water,Natural Gas
- Lot Dimensions 113x220x110x195
Room Dimensions
- Entry Room: 6 x 14 (Main)
- Kitchen: 14 x 16 (Main)
- Primary Bedroom: 18 x 24 (Second)
- Bedroom: 12 x 12 (Second)
- Family Room: 14 x 17 (Main)
- Living Room: 16 x 18 (Main)
- Bedroom: 16 x 12 (Second)
- Bedroom: 11 x 11 (Second)
- Dining Room: 12 x 12 (Main)
- Utility Room: 9 x 8 (Main)
- Bedroom: 13 x 12 (Second)
Great Schools in this area
similar Properties
2198 Sycamore Hills Drive
This stately, updated two-story brick home has cla...
More Details
$439,900

- Office : 937.434.7600
- Mobile : 937-266-5511
- Fax :937-306-1806

My team and I are here to assist you. We value your time. Contact us for prompt service.
Mortgage Calculator
This is your principal + interest payment, or in other words, what you send to the bank each month. But remember, you will also have to budget for homeowners insurance, real estate taxes, and if you are unable to afford a 20% down payment, Private Mortgage Insurance (PMI). These additional costs could increase your monthly outlay by as much 50%, sometimes more.
 Courtesy: Howard Hanna Real Estate Serv (937) 433-1776 Tonia Moore
Courtesy: Howard Hanna Real Estate Serv (937) 433-1776 Tonia Moore
Data relating to real estate for sale on this web site comes in part from the IDX Program of the Dayton Area Board of Realtors. IDX information is provided exclusively for consumers' personal, non-commercial use and may not be used for any purpose other than to identify prospective properties consumers may be interested in purchasing.
Information is deemed reliable but is not guaranteed.
![]() © 2025 Georgiana C. Nye. All rights reserved | Design by FlyerMaker Pro | admin
© 2025 Georgiana C. Nye. All rights reserved | Design by FlyerMaker Pro | admin

