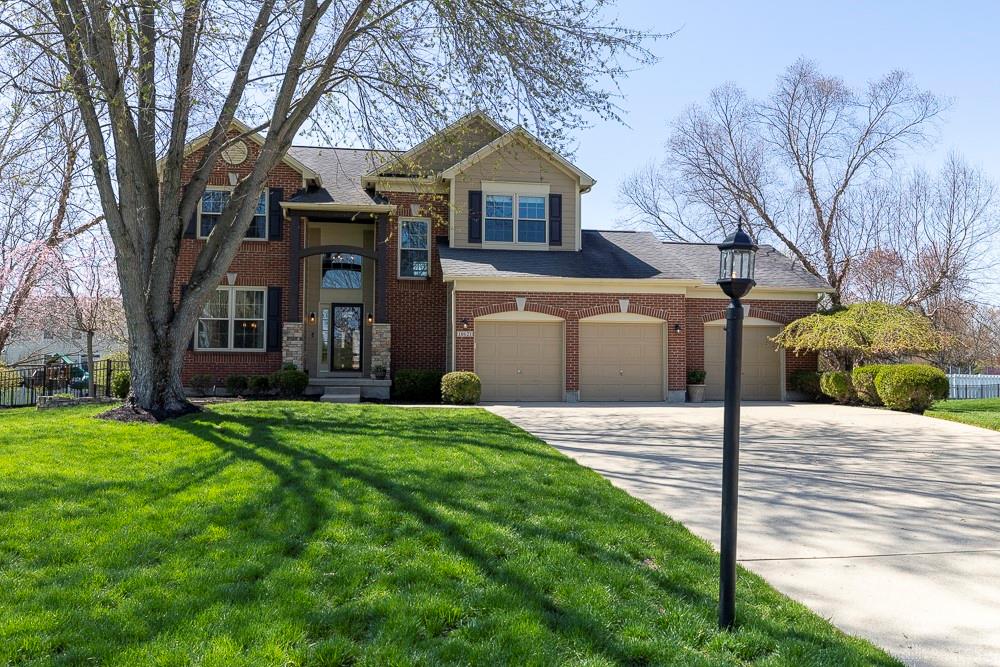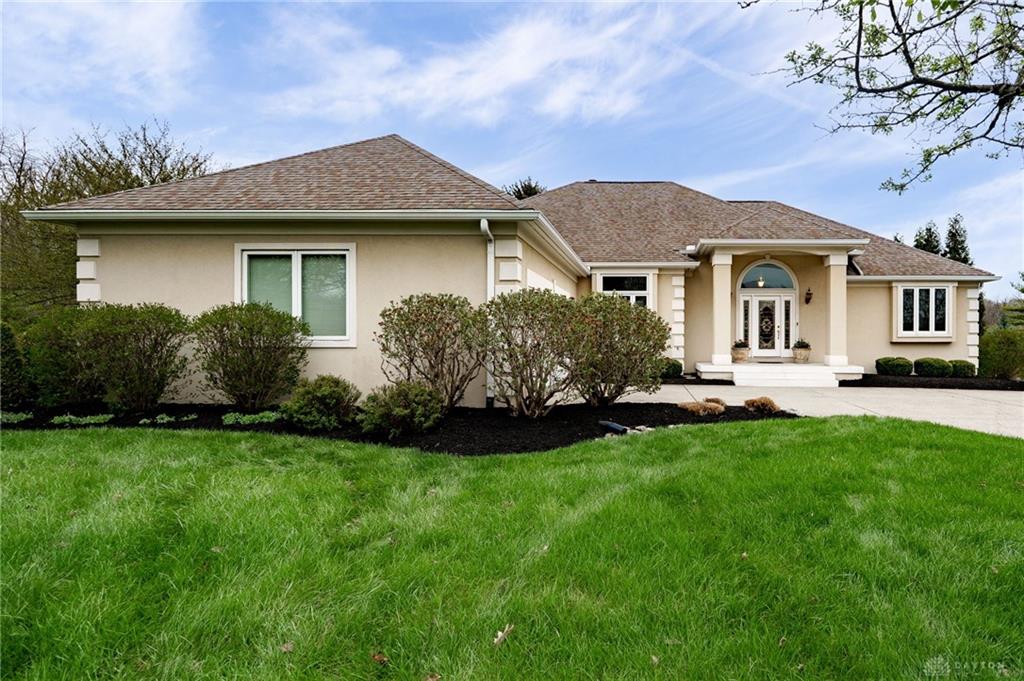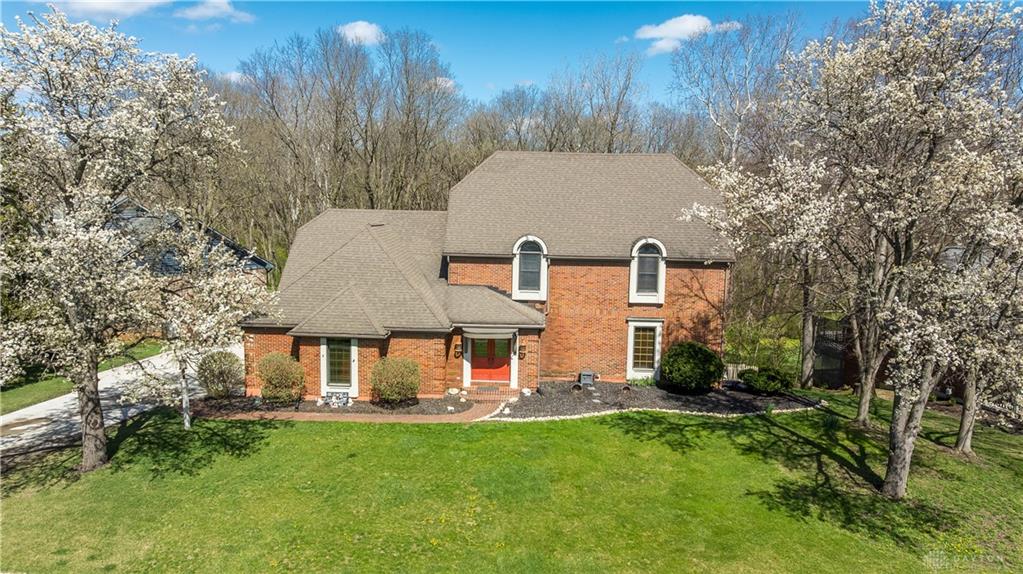Marketing Remarks
Are you looking for a peaceful retreat with all the comforts of home? Look no further! This stunning four-bedroom, 3 1/2 bath home located in the Centerville City School District in Washington Township is a dream come true. The recent updates make this home a true gem. The brand-new kitchen features gorgeous granite countertops and a spacious kitchen island, perfect for preparing meals and entertaining guests. The full finished basement is a haven for relaxation and entertainment, complete with built-ins, a full bath, and a home movie theater with surround sound speakers. The master bathroom has been fully renovated, offering a luxurious experience. Step outside to the large backyard patio, beautifully designed by Grunder landscaping, featuring an outdoor fireplace and a Hot Springs hot tub, ideal for unwinding after a long day. The property also boasts a three and a half car garage, providing ample space for your vehicles and storage needs. The fenced backyard ensures privacy and security. Additionally, the home is equipped with a high-efficiency furnace and newer windows by Gilkey, offering energy savings and comfort. Nestled in a quiet cul-de-sac street, the home is just a stone's throw away from a park with hiking trails and a playground, perfect for outdoor activities and family fun. The newer roof and gutter guards by leaf fitter, installed in 2018, add to the home's durability and low maintenance. Don't miss out on this incredible opportunity to own a piece of paradise in Washington Township. With its modern updates, spacious layout, and serene surroundings, this home is ready to welcome you with open arms.
additional details
- Outside Features Fence,Patio
- Heating System Forced Air,Natural Gas
- Cooling Central
- Fireplace Gas,Insert
- Garage 3 Car,Attached
- Total Baths 4
- Utilities 220 Volt Outlet,City Water,Natural Gas,Sanitary Sewer
- Lot Dimensions 160x110
Room Dimensions
- Kitchen: 9 x 12 (Main)
- Family Room: 17 x 19 (Main)
- Dining Room: 10 x 12 (Main)
- Laundry: 7 x 7 (Main)
- Entry Room: 10 x 12 (Main)
- Primary Bedroom: 14 x 16 (Second)
- Bedroom: 11 x 14 (Second)
- Bedroom: 12 x 11 (Second)
- Bedroom: 10 x 12 (Second)
- Rec Room: 16 x 22 (Second)
Great Schools in this area
similar Properties
9471 Banyan Court
Welcome to 9471 Banyan Ct, a stunning, custom-buil...
More Details
$600,000
1272 Talon Ridge Court
Welcome to this stately ranch-style home, a true g...
More Details
$600,000
6552 Stillcrest Way
Recently updated photots of newly painted bedrooms...
More Details
$595,000

- Office : 937.434.7600
- Mobile : 937-266-5511
- Fax :937-306-1806

My team and I are here to assist you. We value your time. Contact us for prompt service.
Mortgage Calculator
This is your principal + interest payment, or in other words, what you send to the bank each month. But remember, you will also have to budget for homeowners insurance, real estate taxes, and if you are unable to afford a 20% down payment, Private Mortgage Insurance (PMI). These additional costs could increase your monthly outlay by as much 50%, sometimes more.
 Courtesy: Howard Hanna Real Estate Serv (937) 435-6000 Jeffrey R Monbeck
Courtesy: Howard Hanna Real Estate Serv (937) 435-6000 Jeffrey R Monbeck
Data relating to real estate for sale on this web site comes in part from the IDX Program of the Dayton Area Board of Realtors. IDX information is provided exclusively for consumers' personal, non-commercial use and may not be used for any purpose other than to identify prospective properties consumers may be interested in purchasing.
Information is deemed reliable but is not guaranteed.
![]() © 2025 Georgiana C. Nye. All rights reserved | Design by FlyerMaker Pro | admin
© 2025 Georgiana C. Nye. All rights reserved | Design by FlyerMaker Pro | admin

















































