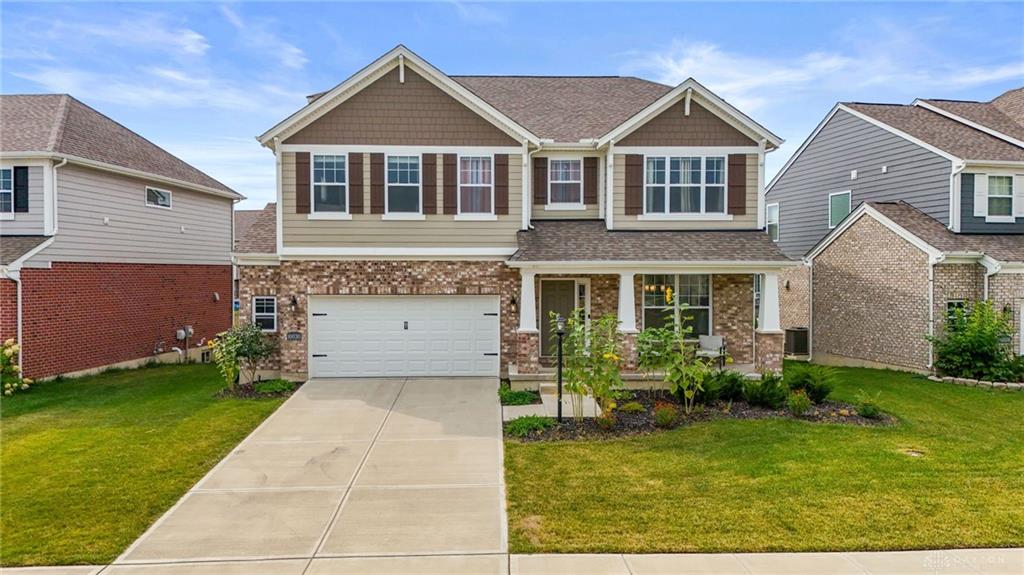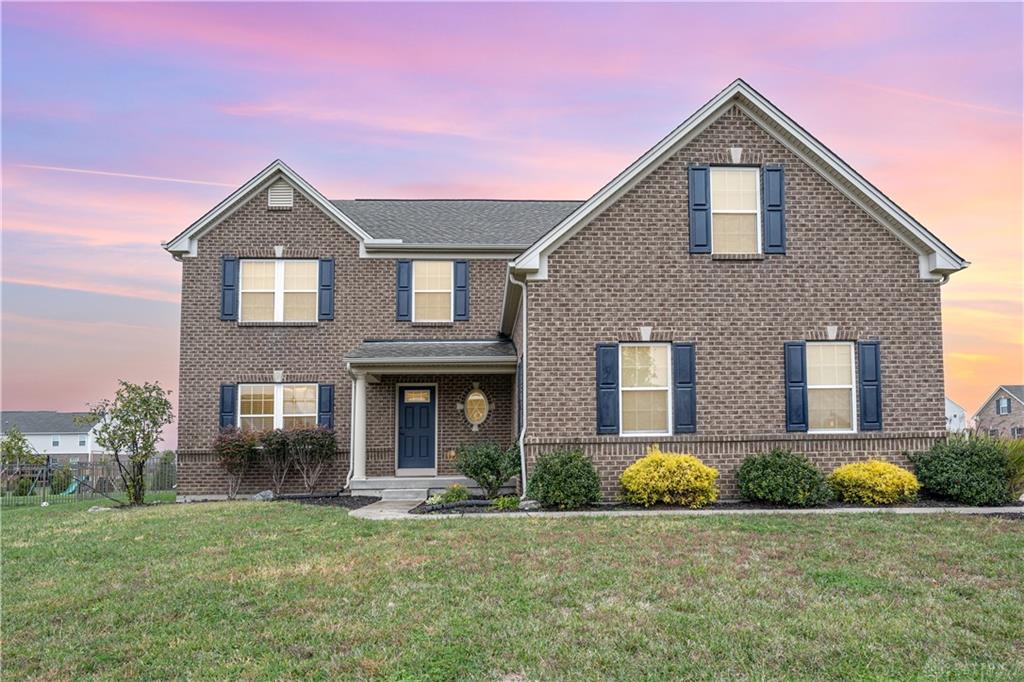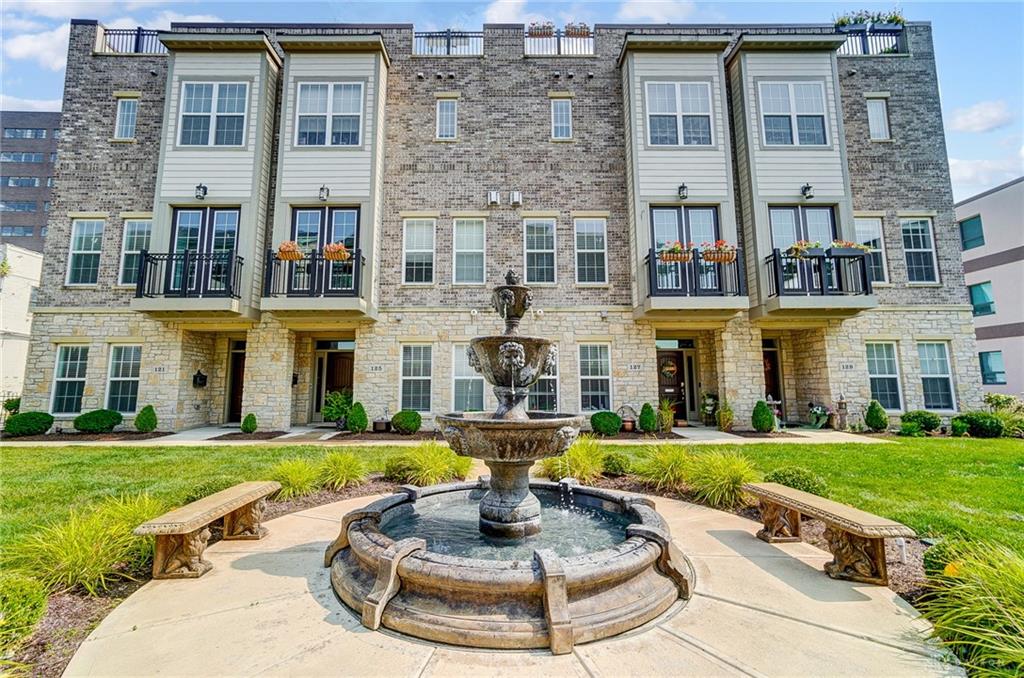Marketing Remarks
Welcome to 9471 Banyan Ct, a stunning, custom-built attached home by Charles Simms, nestled in the highly sought-after Yankee Trace community within Centerville Schools! This pristine 4-year-old home boasts 2,600+ sq/ft of luxurious living space, a rare THREE-car garage, and two spacious primary bedrooms—perfect for multi-generational living or guest accommodations. Step inside through the charming front entrance with a transom window and be greeted by soaring 17+ ft ceilings, an elegant sitting area with a cozy gas fireplace, and hardwood floors throughout the main level. Expansive living room featuring a statement chandelier Gourmet eat-in kitchen with quartz counters, subway tile backsplash, gas range, oversized sink, stainless steel appliances, center island, coffee bar nook, and pendant lighting Spacious primary suite with walk-in closet and spa-like ensuite, featuring dual sinks, a vanity area, and a subway-tiled walk-in shower Convenient laundry/utility room with sink Half bath and ample storage Upper-Level Features: Second primary bedroom with generous space and shared access to an updated full bath Two additional well-sized bedrooms Bonus rec room and additional living space, overlooking the grand living room below Step outside to enjoy your private rear patio, perfect for relaxing or entertaining! All of this is situated in Centerville’s premier Yankee Trace community, offering walking trails, clubhouse, tennis courts, and a championship golf course. Don’t miss this rare opportunity! Schedule your private showing today! The owner currently pays HOA fees Yankee Trace Master is $1,100 per year (paid quarterly) to Towne Properties. Savannah Place fee is $315 per month to Apple Property MGMT.
additional details
- Outside Features Cable TV,Patio,Walking Trails
- Heating System Forced Air,Natural Gas
- Cooling Central
- Fireplace Gas,Insert
- Garage 3 Car,Attached,Opener,Storage
- Total Baths 4
- Utilities 220 Volt Outlet,City Water,Natural Gas,Sanitary Sewer
- Lot Dimensions IRR
Room Dimensions
- Entry Room: 6 x 5 (Main)
- Living Room: 17 x 15 (Main)
- Utility Room: 8 x 5 (Main)
- Bedroom: 20 x 15 (Second)
- Kitchen: 14 x 13 (Main)
- Primary Bedroom: 15 x 15 (Main)
- Dining Room: 15 x 11 (Main)
- Bedroom: 14 x 12 (Second)
- Family Room: 15 x 15 (Second)
- Bedroom: 13 x 11 (Second)
- Florida Room: 15 x 11 (Main)
Great Schools in this area
similar Properties
10030 Washington Glen Drive
Welcome to 10030 Washington Glen, where modern des...
More Details
$604,999
10001 Cobble Brook Drive
Here is your opportunity to own this 5 bedroom hom...
More Details
$600,000

- Office : 937.434.7600
- Mobile : 937-266-5511
- Fax :937-306-1806

My team and I are here to assist you. We value your time. Contact us for prompt service.
Mortgage Calculator
This is your principal + interest payment, or in other words, what you send to the bank each month. But remember, you will also have to budget for homeowners insurance, real estate taxes, and if you are unable to afford a 20% down payment, Private Mortgage Insurance (PMI). These additional costs could increase your monthly outlay by as much 50%, sometimes more.
 Courtesy: eXp Realty (866) 212-4991 Mike Wall
Courtesy: eXp Realty (866) 212-4991 Mike Wall
Data relating to real estate for sale on this web site comes in part from the IDX Program of the Dayton Area Board of Realtors. IDX information is provided exclusively for consumers' personal, non-commercial use and may not be used for any purpose other than to identify prospective properties consumers may be interested in purchasing.
Information is deemed reliable but is not guaranteed.
![]() © 2025 Georgiana C. Nye. All rights reserved | Design by FlyerMaker Pro | admin
© 2025 Georgiana C. Nye. All rights reserved | Design by FlyerMaker Pro | admin



















































